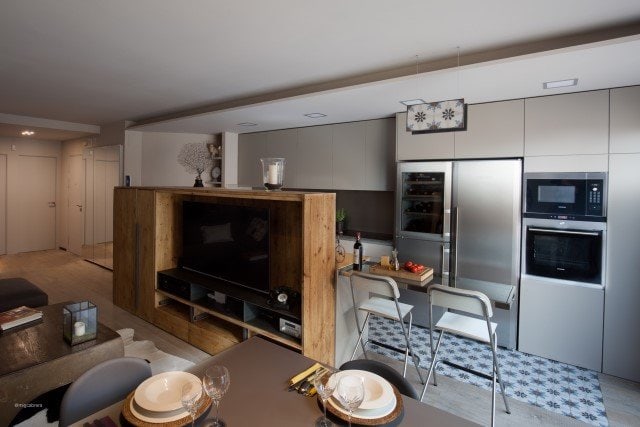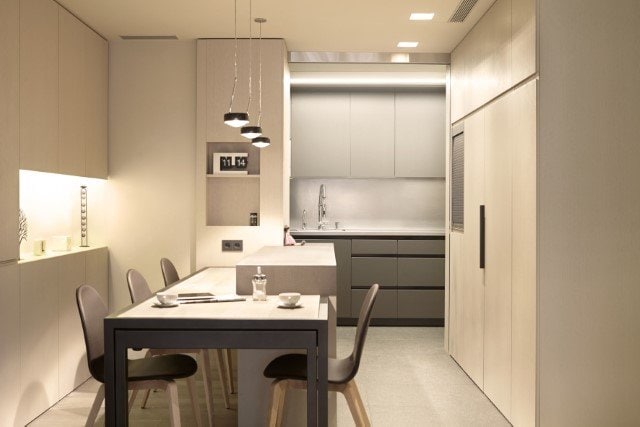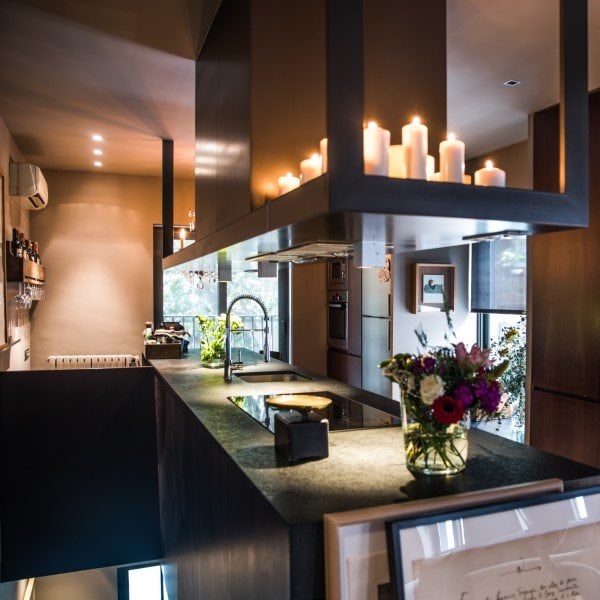Ideas to have a much more functional kitchen
The projection of a kitchen entails analysis from different dimensions in a holistic way, as a whole interrelated Essential step to achieve a harmonious space that serves the vital needs of the people who inhabit it.
Thus, the kitchen is one of the main spaces of a house that, thanks to the current conceptions of architecture and interior design, opens and fuses with other rooms of the house, resulting in a dynamic and organic space that breathes at the same pace as the activities of its inhabitants. Therefore, the original functionality of kitchens expands with our practices in their current provisions.
And for that reason, in today’s post, we will try to deepen what aspects make up the common denominator of a functional kitchen nowadays. In this way, as an open dictionary, establish a dialogue to share and consult the bases on what aspects make a kitchen more practical … we begin?
Functionality, according to its definition, refers to the set of characteristics that make something useful and practical to carry out the necessary uses
The symbiosis between distribution and functionality in the kitchen

In our architecture and interior design studio in Barcelona , we can not dissociate the symbiosis between distribution and functionality in the kitchen, where the main axis, apart from being a meeting point and social meeting, is to serve the activities that are carried out in this room. It is precisely with its distribution and articulation with the rest of the spaces that we manage to expand its functionality in all aspects.
Understanding the activities that will be carried out, the frequency of use or the specific needs of the users, it is possible to design a kitchen with a functionality as adapted as possible, which translates into a better quality of use and life in the home.
The concept of adapted functionality starts from the common needs towards a better understanding and adaptation of the concrete requirements of the inhabitants of the dwelling
In this sense, in order to achieve the most personalized functionality, in our study we opted for a very complete initial briefing to understand the client in depth and thus project the different spaces.
- Open or closed kitchen?
- Dining table or integrated into the kitchen island?
- Would you like to be able to meet in the kitchen with family or friends?
- How many days and how many people eat or dine daily at home?
- Is it cooked often? How many people will cook?
- How many people live and how many people will be cooked?
- How does the user move in the kitchen and how can the dimensions and furnishings be adapted?
- How much storage space will you need?
And so we could continue for a while … this initial briefing is an interesting starting point to find the essential functions and even find options that had not come into consideration at the beginning of project. The question is that in many occasions, the questions open up questions that are not easily resolved and it is also our job to find a way to propose to our clients options that they have never thought of or imagined.
Guide | Ideas to project more functional kitchens
 Architecture and Interior Design
Architecture and Interior Design
Without being conclusive, the essential concepts to consider in order to maximize the functionality of a kitchen for any interior design project, could be the following:
- Planning and distribution of the workspace
- Maximize storage with the volumetric design of the space
- Organization of the zones of passage and intersection with other adjoining spaces
Attending to these three principles we assure the fact of taking into account a kitchen adapted to the current lifestyles characterized by a cooked inserted in the social housing area and integrated into a global concept of interior design for the whole house.
Some ideas to optimize functionality in the kitchen

- Study the lighting strategy, both in the cooking area and the dining room and adapt accordingly with the combination of general lighting and strategic points of light.
- Take into account energy efficiency
- Integration of kitchen islands as an epicenter on which to build the project and delimit the spaces
- Look for solutions through personalized and compartmentalized furniture. In this sense, in Coblonal we declare ourselves devoted to tailored solutions, such as modular and multifunctional furniture that functions as a distributive and storage solution for many projects.
 Architecture and Interior Design
Architecture and Interior Design
These are some ideas that can help create a more functional kitchen, which translates into a step forward on the way to a definition of home centered on a deep understanding of the usual practices and contemplation of potentials. The spaces arise from the synergy with its inhabitants. That is to say, it is their daily practices that make the space, but it is the distributive conceptions that must serve as the basis to develop the full potential. It’s about thinking spaces for things to happen.



