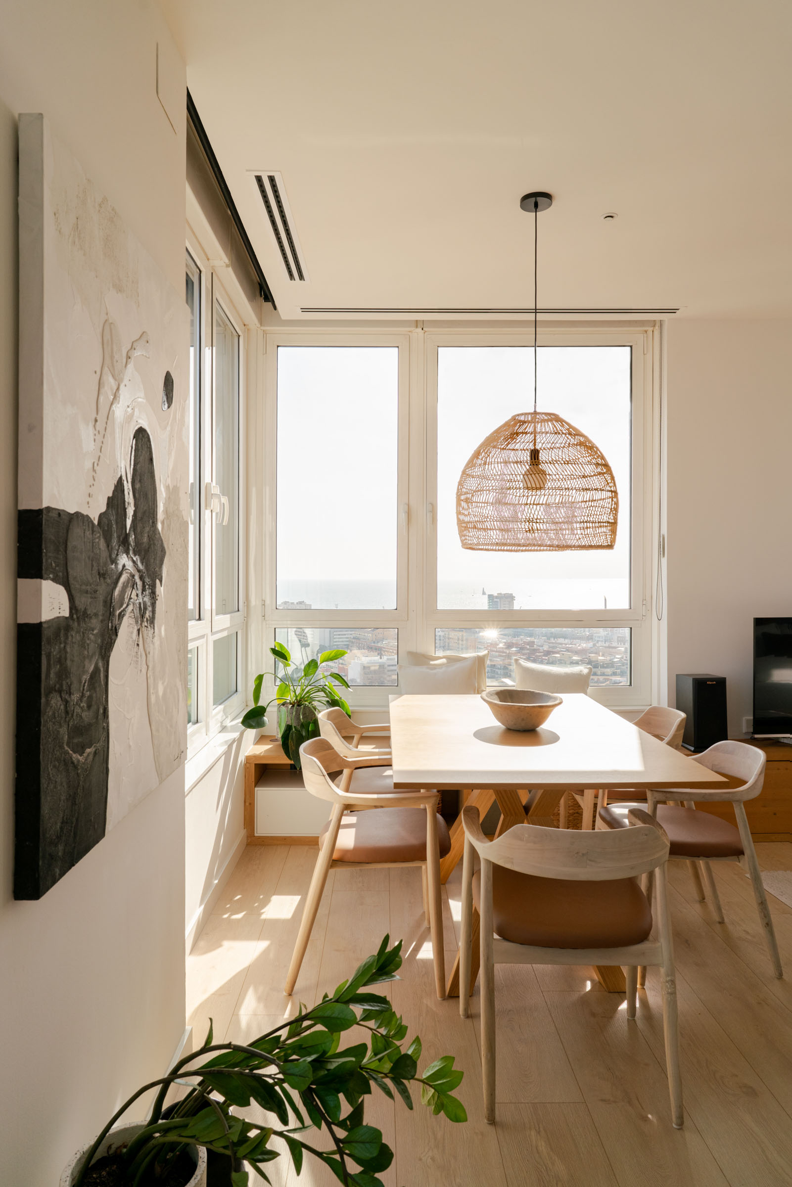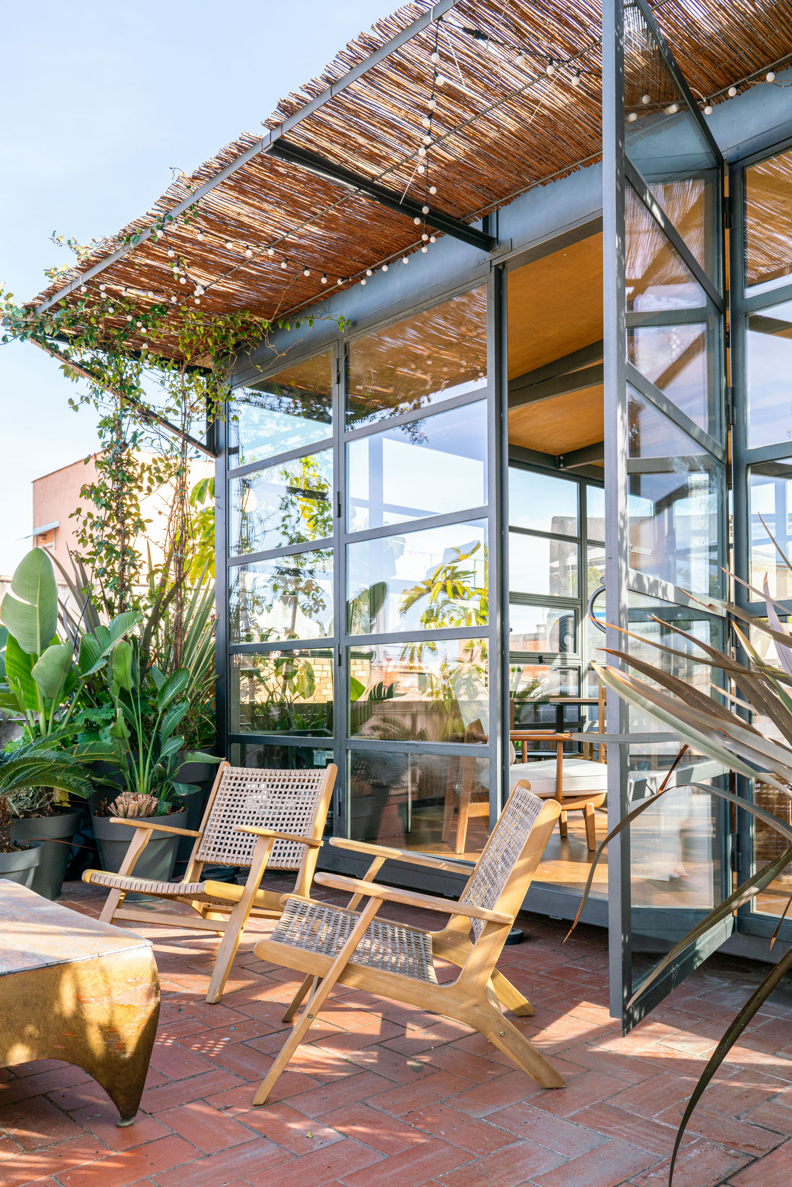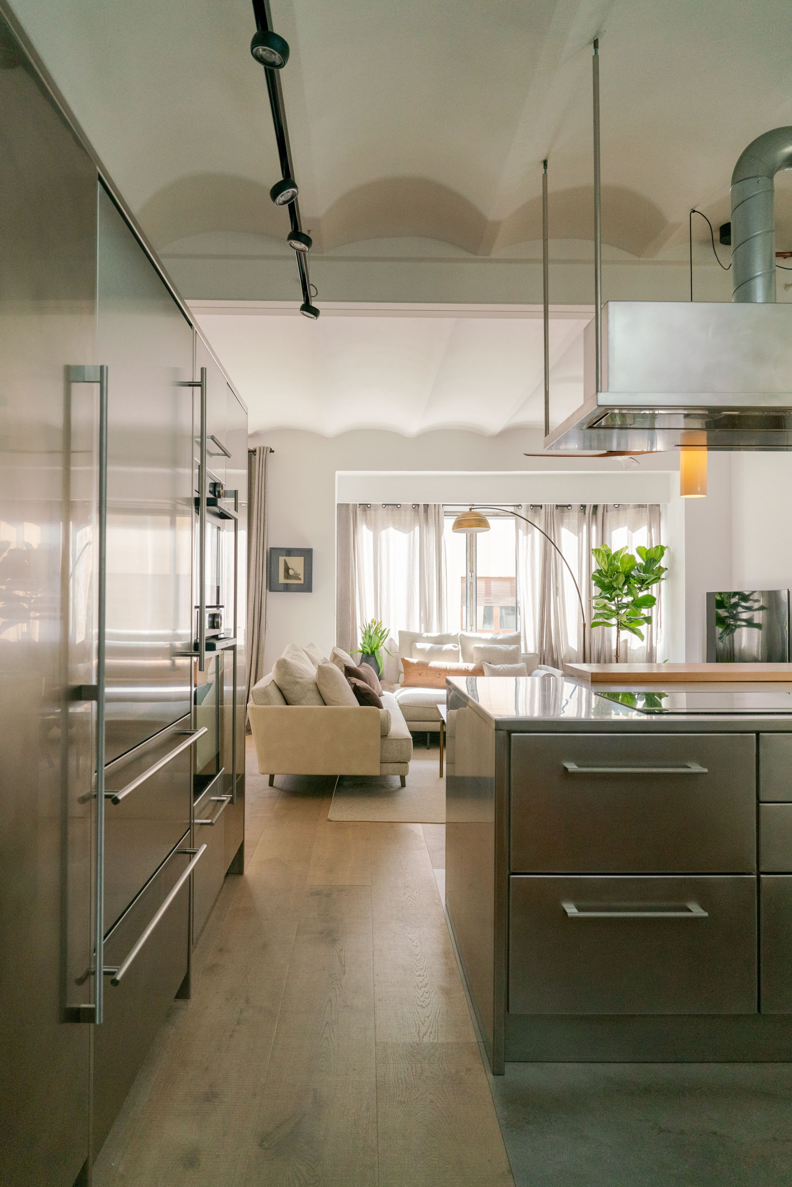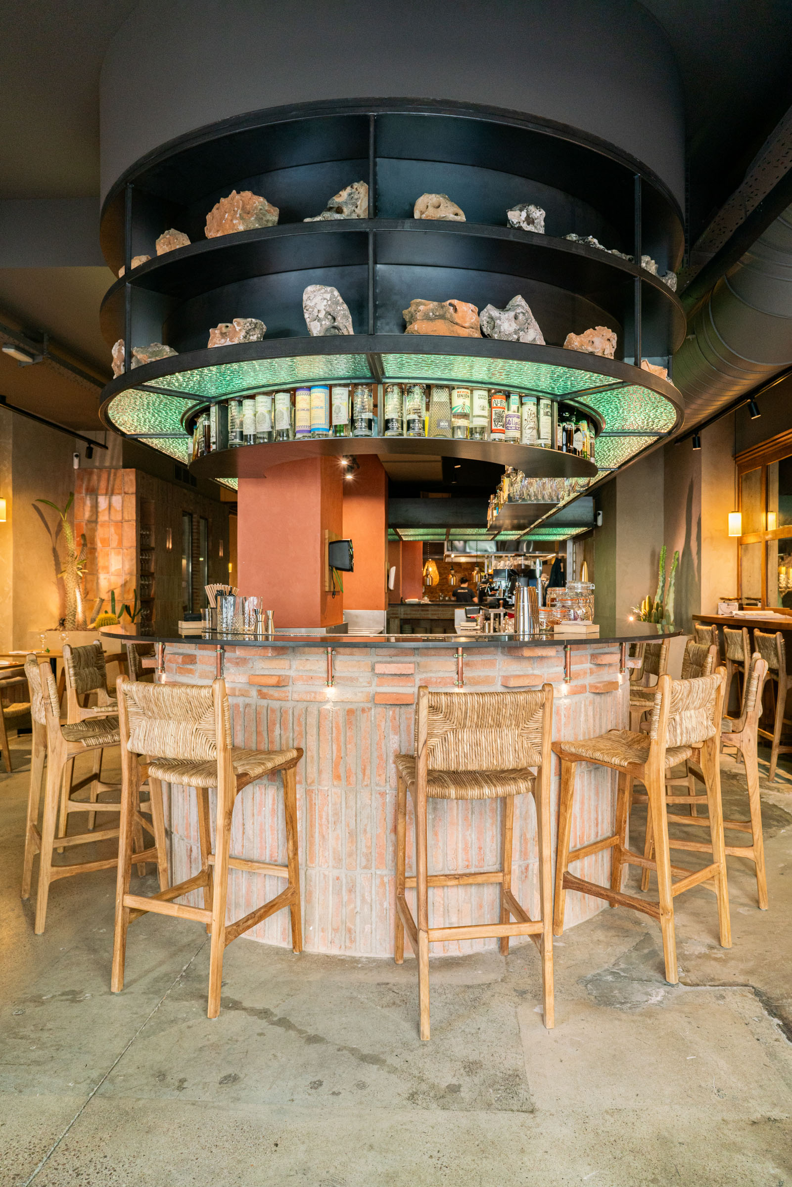Interior Design Studio in Barcelona
Coblonal Interiorismo is an architecture and space design studio with 26 years of activity. We design, develop and produce all types of projects for homes, offices and commercial spaces everywhere. We take care of the entire process from the ideation of the project, its development and its subsequent construction.
Interior design
projects
Interior Design
Interior Design
What do we do?
Global projects that integrate architecture, interior design and construction. We work on the design of spaces as a strategy to adapt a complete program, providing added value to the space. We analyze the existing space and work on its transformation with the client to achieve the best solution adapted to their needs.
Architects and Interior Designers
Who are we?
We work in Barcelona and surrounding areas and we design for everyone. We are a multidisciplinary that combines architects, technical architects, engineers and interior designers. We accompany you throughout the entire process from design, conception and visualization of the space and its construction.
Architects and Interior Designers
Our projects in the press
Prestigious interior design magazines have reviewed our projects
Opinions from our interior design and architecture studio
Frequently asked questions
Faq Home ENG
What services does an interior design studio offer?
At Coblonal we offer comprehensive design services that include the planning, development and execution of projects and works. We take care of everything, from the conception of the space by studying the client's needs to the selection of materials, furniture and lighting. We also act as a construction company for our projects, taking charge of the management of the industrial elements, construction times and supervision of the final finishes as well as the entire process.
Which professionals are part of the Coblonal team?
Coblonal Interiorismo is made up of a multidisciplinary team that combines technical knowledge and creative talent with extensive experience in the development and management of interior design projects and construction.
We have architects, technical architects, interior designers and engineers.
What are the phases of an interior design project?
- Preliminary project: we find the definitive distribution proposal according to the space and your needs.
- Basic Project: the main actions of the selected proposal.
- Executive Project: the detailed instruction book to be able to build.
- Style Line: Furniture, lighting, textiles and accessories of the project.
- Construction Management: the fidelity of the construction to the design.
What is a preliminary project?
The general concept of the project is developed based on the needs and preferences of the client, as well as the current state of the home. A series of architectural and interior design distribution proposals are worked on. The 'Concept Design' of the home will be defined as the guiding principle of the style that will be sought through 'Moodboards' in which we will find materials, pieces of furniture, textures and other visual references.
What is an executive project?
The executive project consists of the graphic documentation necessary to be able to economically value the work and to be able to carry it out correctly. Construction and detail plans will be developed where the specifications will be indicated by the industrialists who will intervene in the process. The finishes, installations and interior and exterior of the furniture and of the new elements that are made to measure will be defined.
What is a style line?
The style and interior decoration of the home will be defined, which will be included in a dossier and will be valued in a detailed budget. Various pieces of furniture, lighting and textile finishes will be proposed. Custom pieces will also be designed, if necessary, and samples and other additional materials will be provided that will allow the final finishes and details of the project to be defined.
How is the budget determined?
The budget is determined based on several factors, such as the size of the space, the scope of the project, the materials selected and the complexity of the work to be carried out. We provide detailed budgets for both the construction and the furniture and lighting once the project phase has been completed.
What does construction management consist of?
The technical documentation required to obtain the relevant building permit will be drawn up in accordance with current regulations and the type of work to be carried out. The work will be monitored and any queries that may arise during the process will be resolved to ensure the proper execution of the project.
Adress
Tetuan 9
08010, Barcelona
Spain
See on Google Maps
Email
info@coblonal.com
Phone number
932 18 09 99



