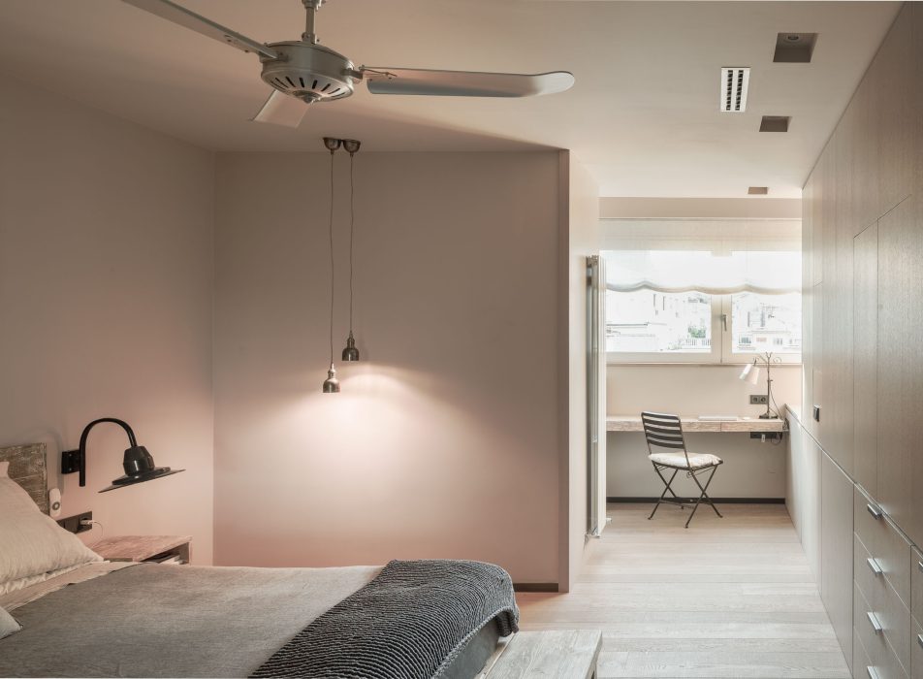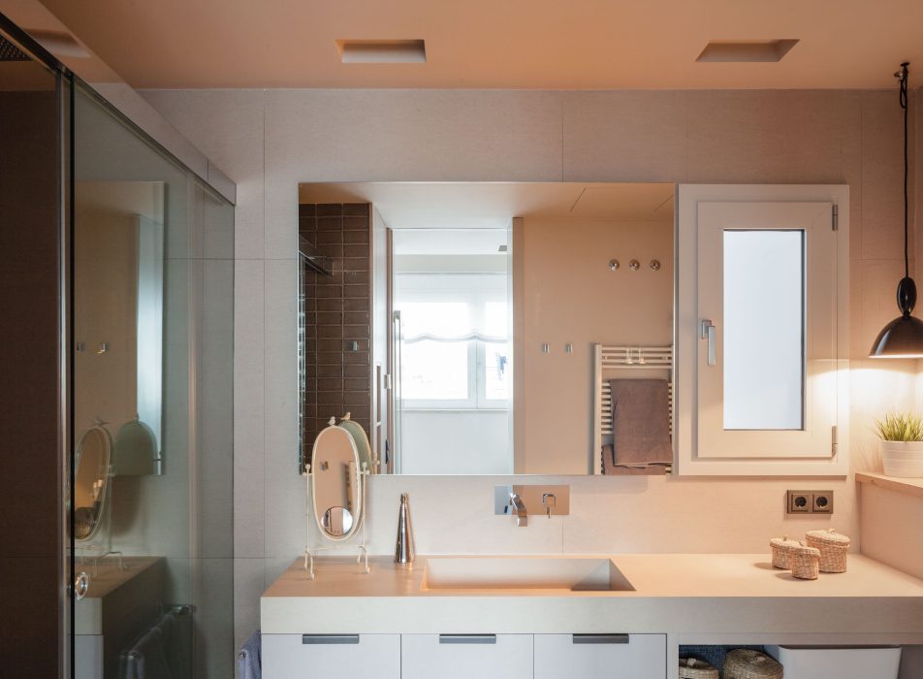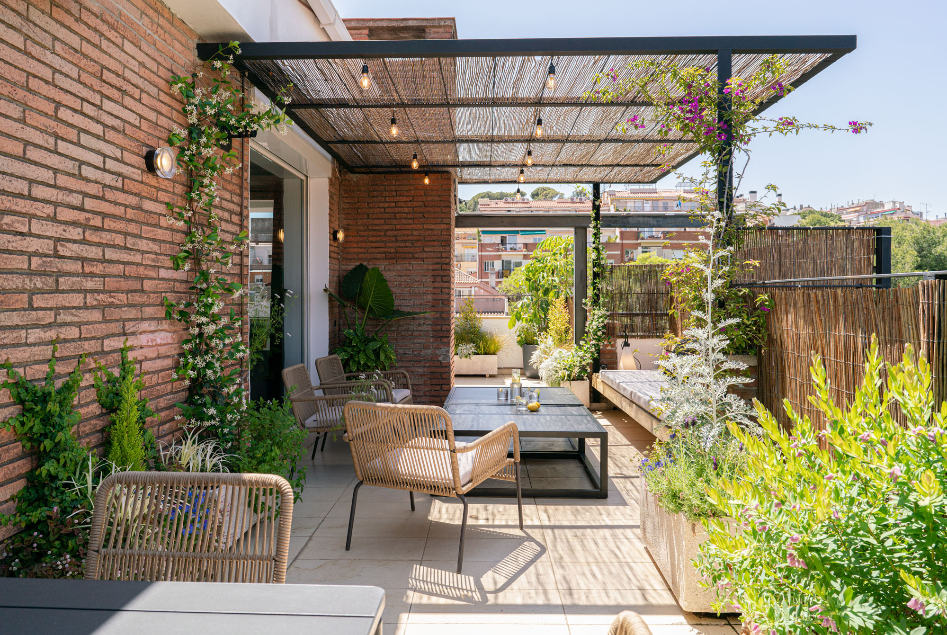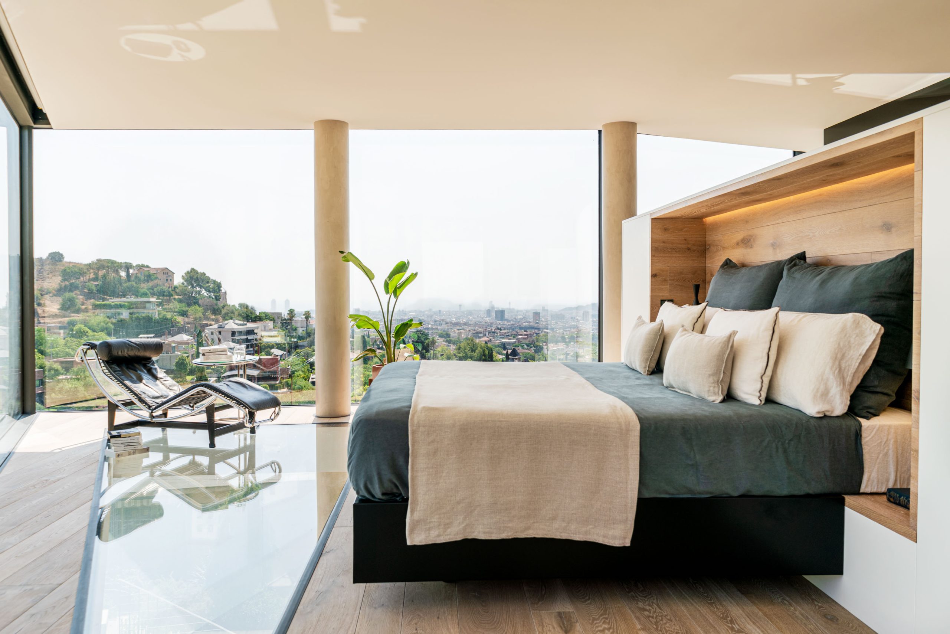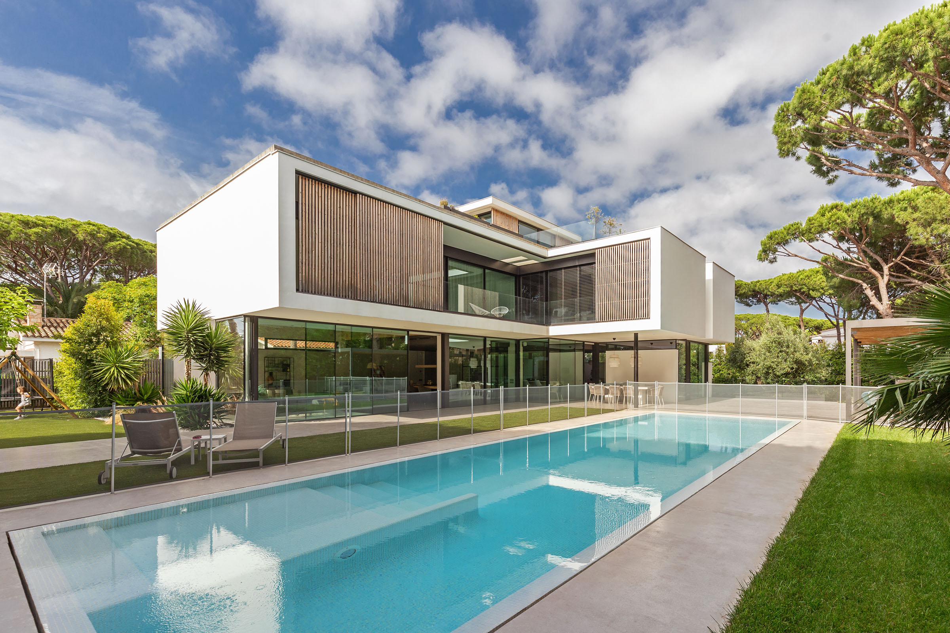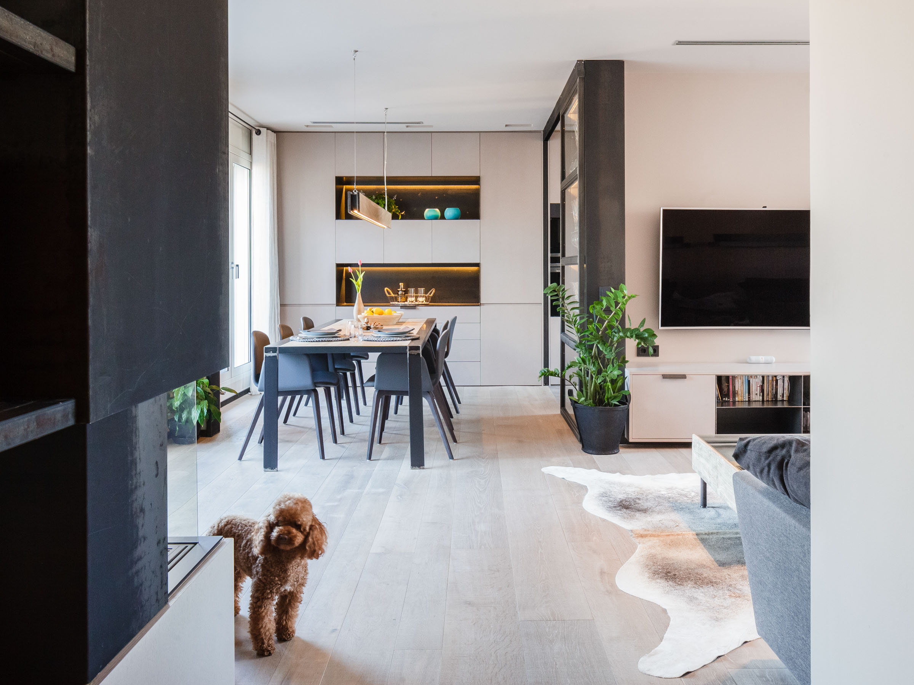
Interior Design for a Attic in Sant Gervasi
Comprehensive renovation and interior design project that we have carried out in this penthouse located in the Sant Gervasi neighborhood of Barcelona.



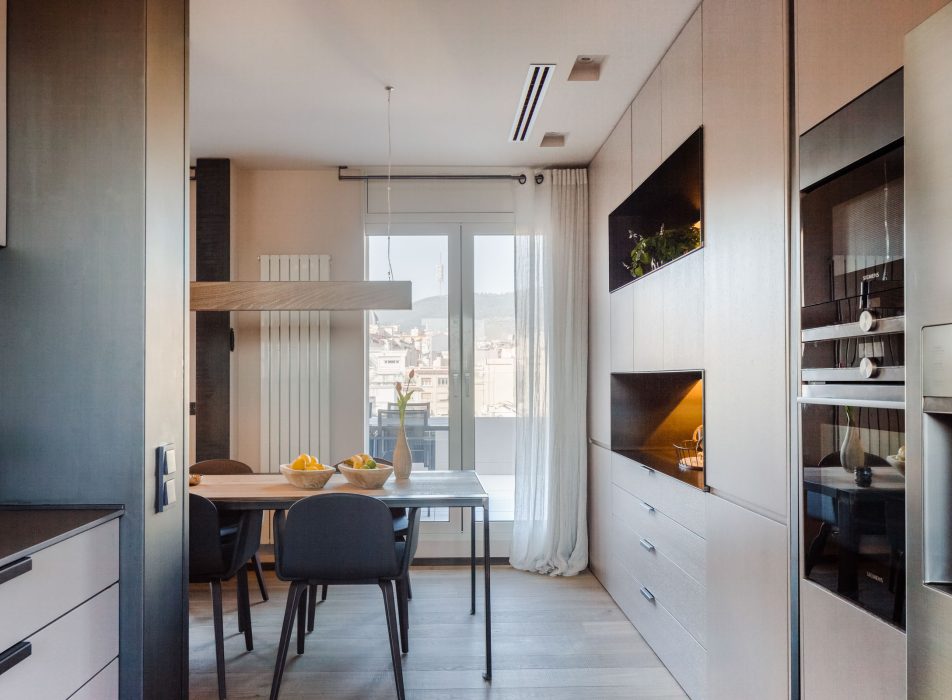
The apartment is distributed in the bedroom area that includes a bedroom suite with a double bathroom and dressing room/study with views of the city of Barcelona and three single rooms with a desk and two bathrooms with a shared shower. On the other hand, we find the day area, with the complex consisting of the living room, dining room and kitchen that open onto a couple of terraces. One for service behind the kitchen and a large longitudinal terrace facing spectacular views of Barcelona.
It is an apartment with corners that seek to inspire special moments in the daily lives of its inhabitants, taking advantage precisely of the environment in which the apartment is located. These corners are inserted in a distribution specially designed for the way the family that lives there lives. In our design we place functionality and the use of exterior light as the two fundamental premises. A good example is the boys’ rooms that are intertwined, sharing spaces or offering privacy thanks to the 3 sliding doors.

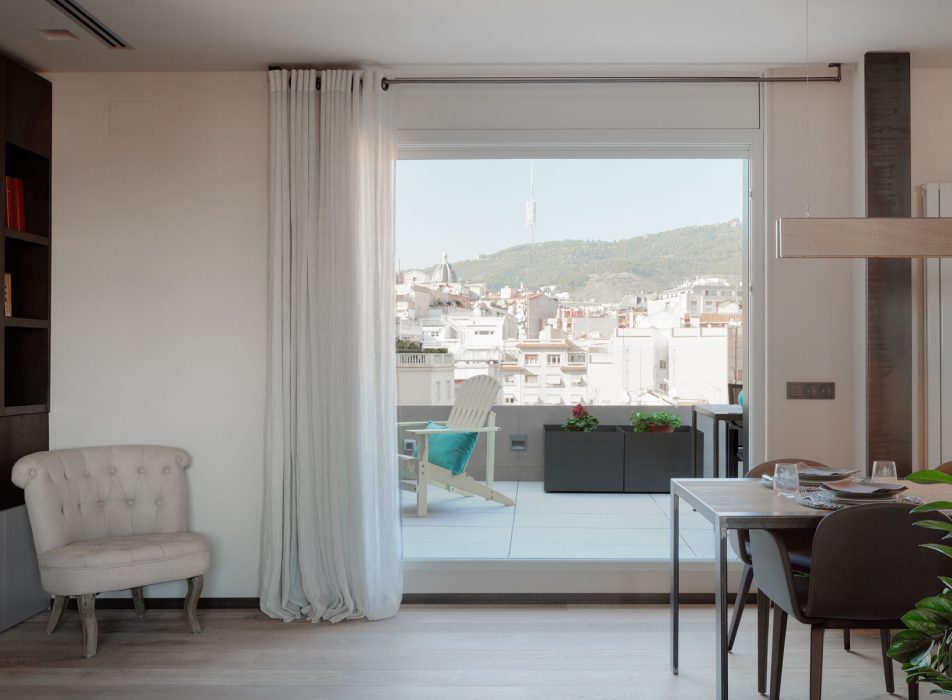


Corners
We highlight 3 corners that we fall in love with. Firstly, the reading corner next to the gas fireplace placed in the geometric center of the house, in the corner at one end of the living room. The second is the small desk located in the master suite, which with the afternoon sun becomes the ideal place to review some notes or write an email. The third is in the daughter’s room, specifically the exit to a small terrace that becomes a small luxury to envy.
