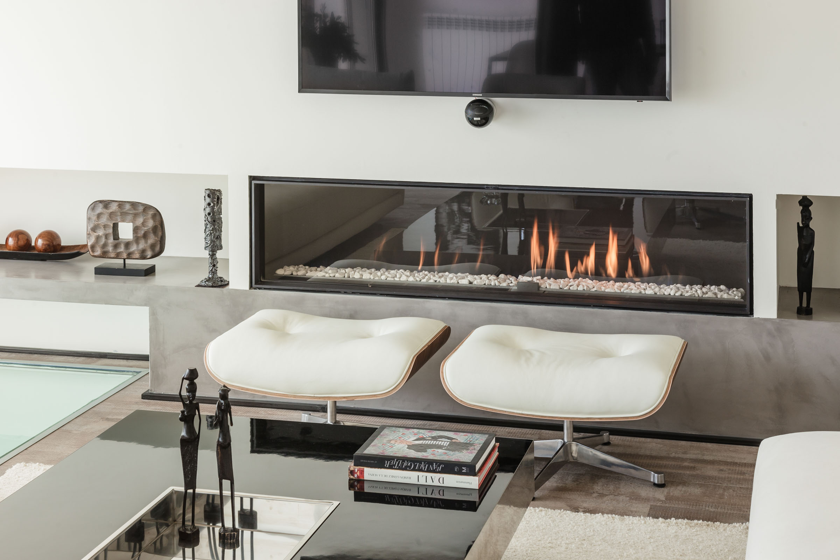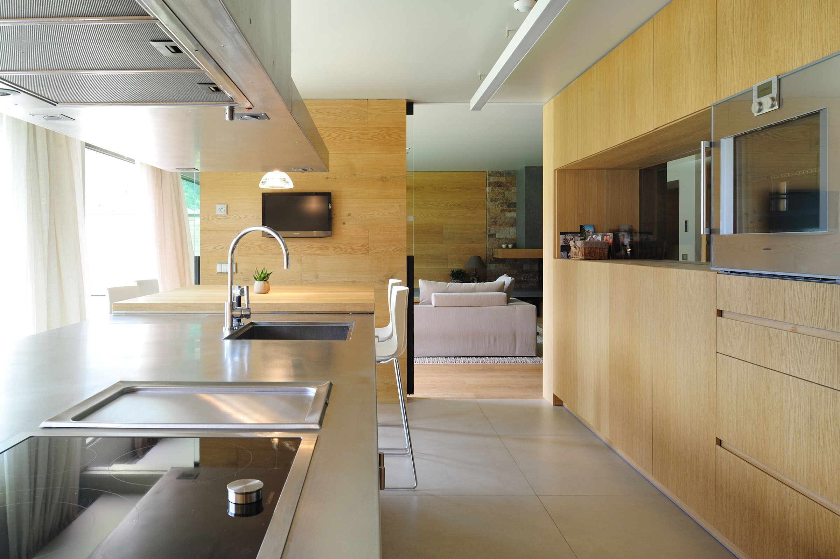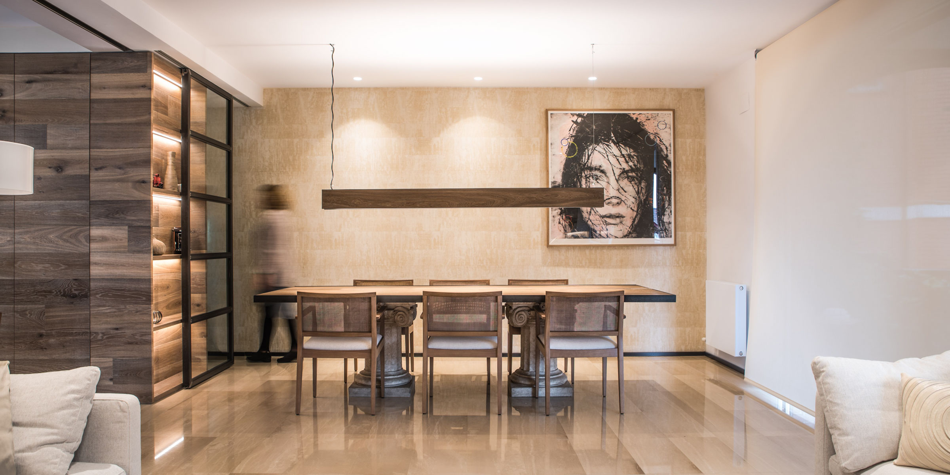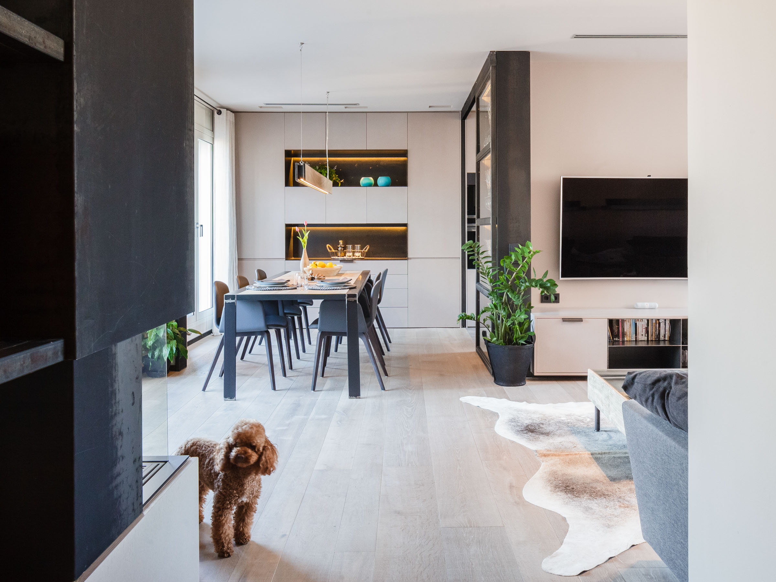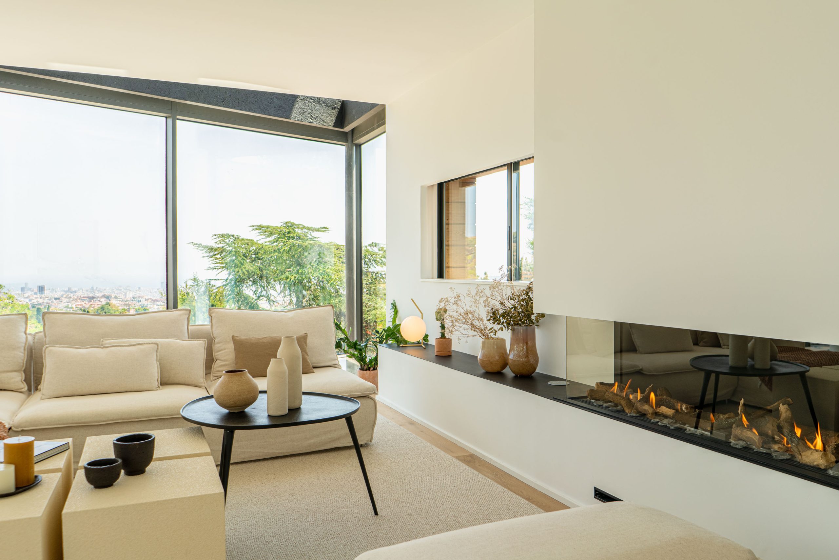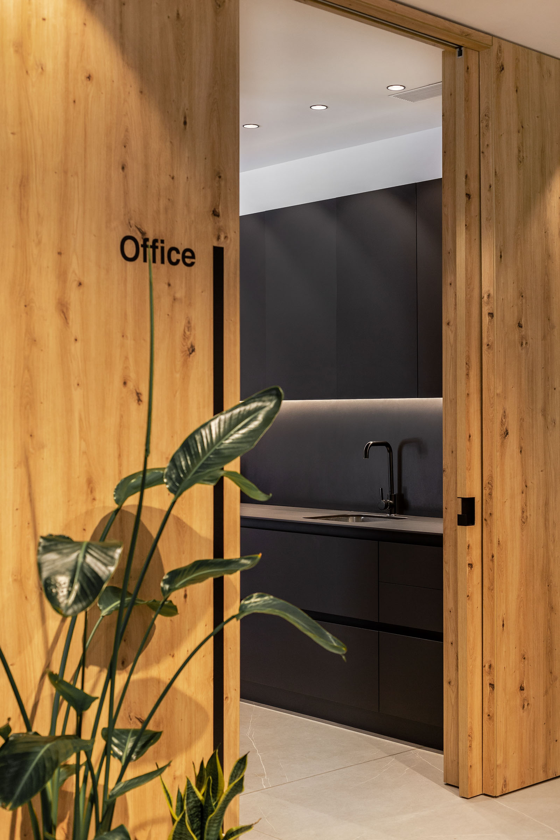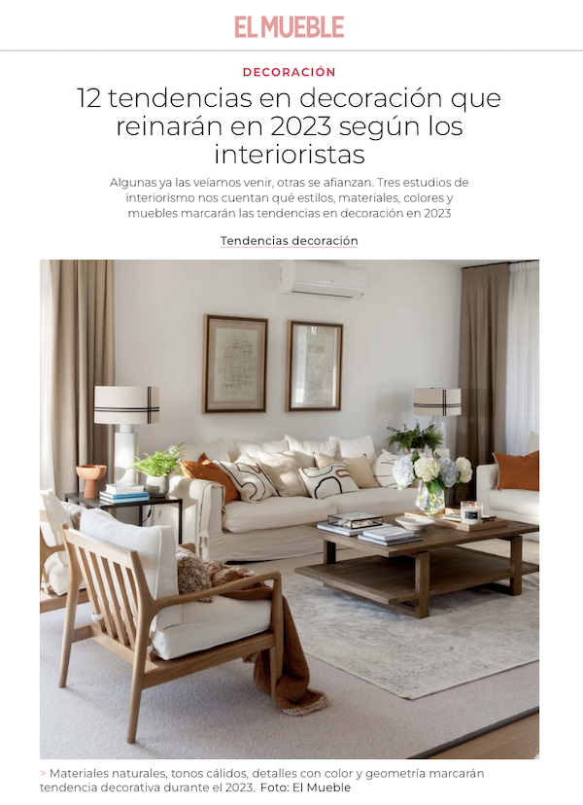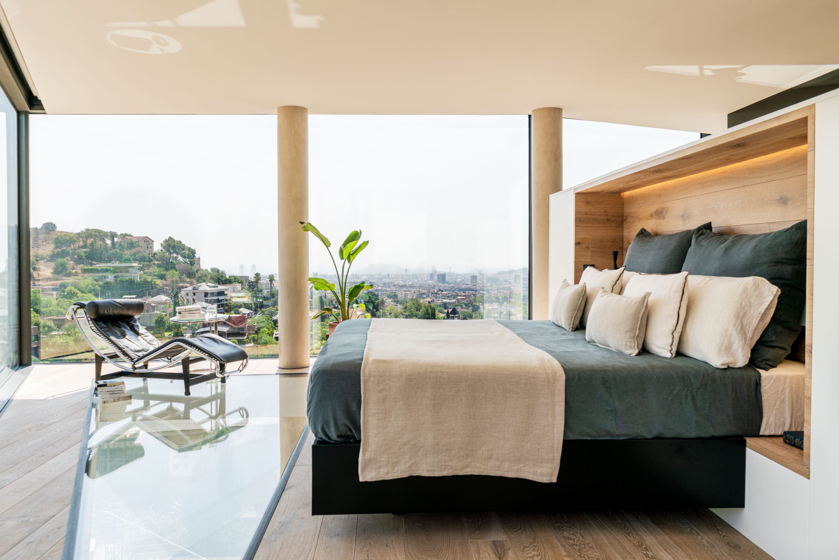
Interior Design for a House in Jafre
This interior design project and comprehensive renovation of a house located in Jafre, a town in the Baix Empordà, stands out because the interior design and decoration carried out have preserved the rustic style of the house.
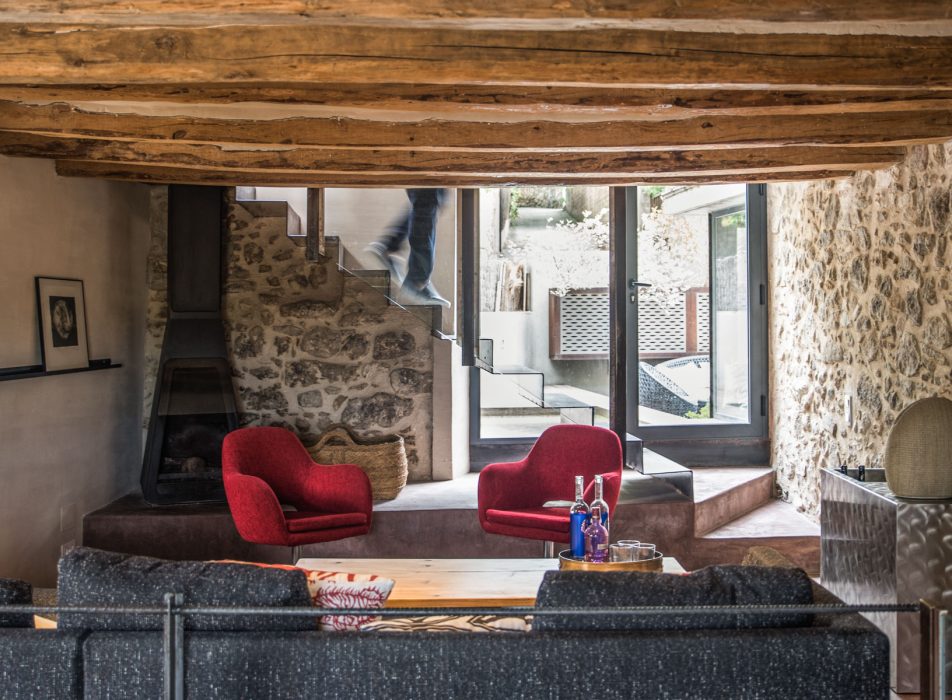
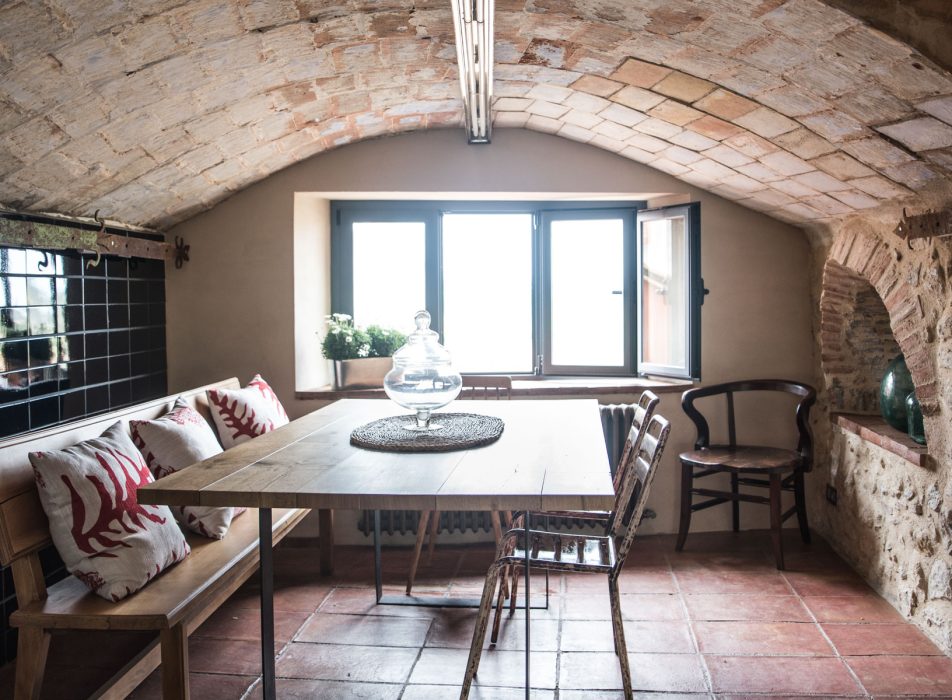
For the comprehensive reform of this rustic house, the Coblonal Interiorisme team devised an interior design project that conserved all the original and indigenous elements, adding new materials and more avant-garde lines to create a modern atmosphere, but with charm of a typical Empordà house.
This house is located on one of the natural terraces of the town, and is surrounded by a fantastic landscape that combines farmland that stretches towards the Ter and wooded areas populated by pines, oaks and oaks.
It is a house with three facades, two on the street and one on the garden. We start from a house with stone walls and wooden beams and two vaults, where a neighboring lot was annexed, thus forming a private courtyard on the first floor.
The house has three floors with two internal staircases. On the ground floor, we find the double-height hall, two double bedrooms, one of which has an adjoining room that can be used as a bedroom or as a games room. One of these rooms is located under a ceramic vault. On the same floor there is a bathroom with shower to serve these rooms.
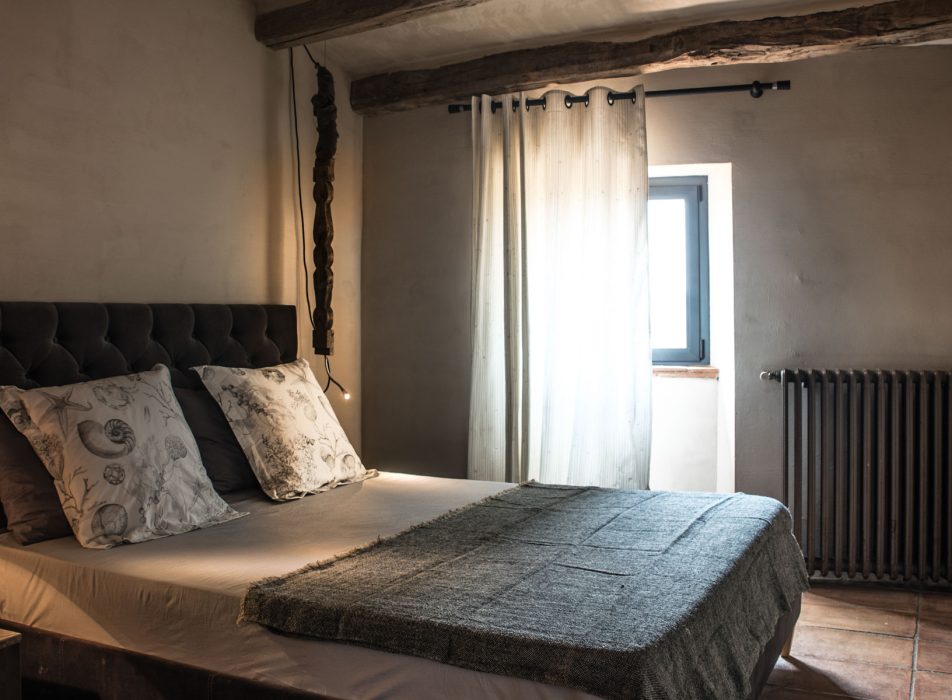
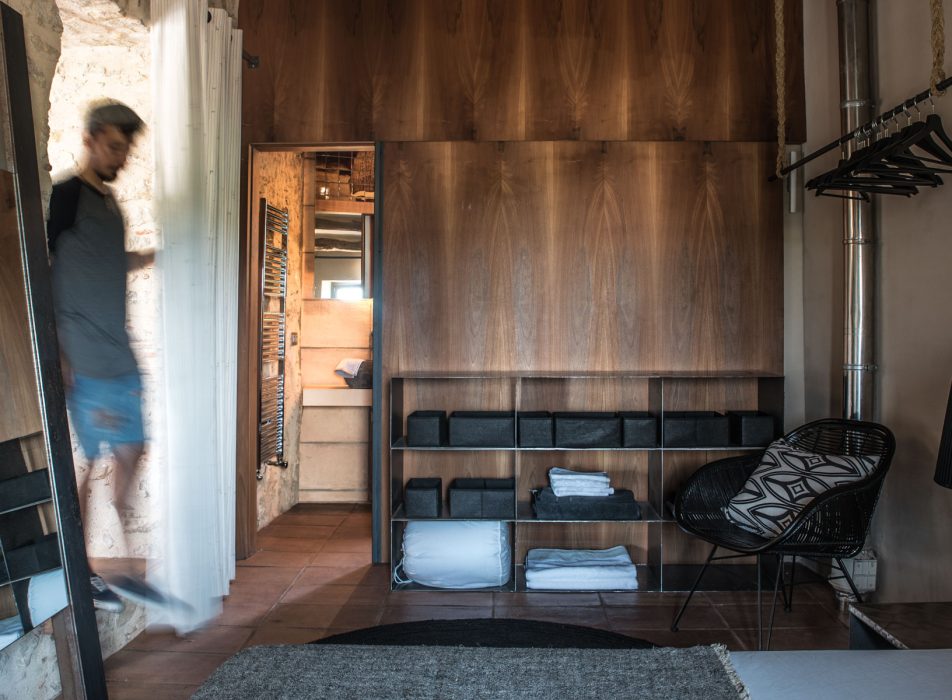
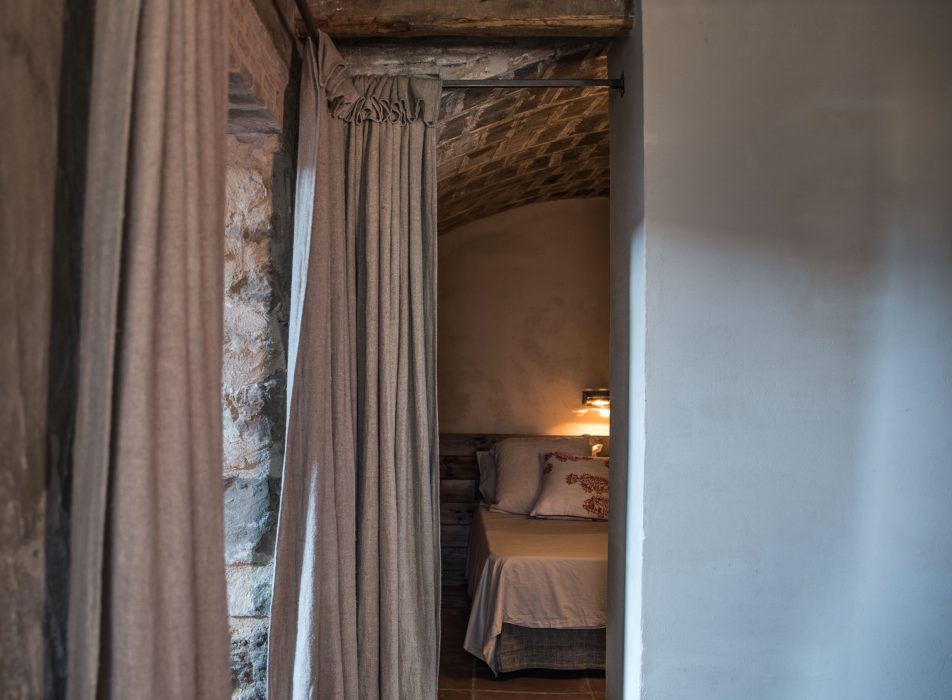

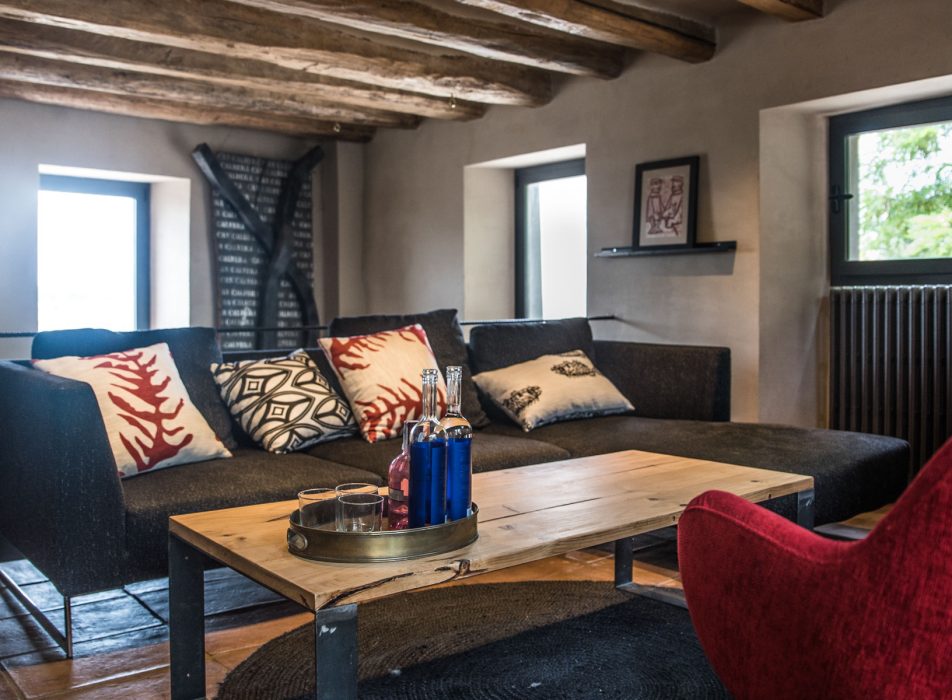

On the first floor we find the living area that communicates directly with the kitchen-dining room and with the patio through the pool deck. The kitchen-dining room also communicates directly with the patio through an enclosed porch, where the cleaning area with washing machine and dryer is located, and a small bathroom that serves the entire floor to avoid vertical movements.
On the same level is the patio which, through a wide sliding door, faces the street parallel to the main facade. We find the small pool embedded in a wooden platform and a tiled patio with different planters, and also the woodshed.
On the second floor we find the suite which consists of an antechamber used as an office, the reading and music area, which is presided over by an old design stove. From the front room, we already enjoy the terrace and the views of the cultivated fields. In the master bedroom, which has a high ceiling that gives spaciousness to the space, we find a storage unit and a standing mirror, both made of black sheet metal and designed by Coblonal Interiorismo, as well as the coffee table night and the hanging lights, made from old wooden balusters. Through a walnut door we access a private bathroom with shower, toilet and sink.
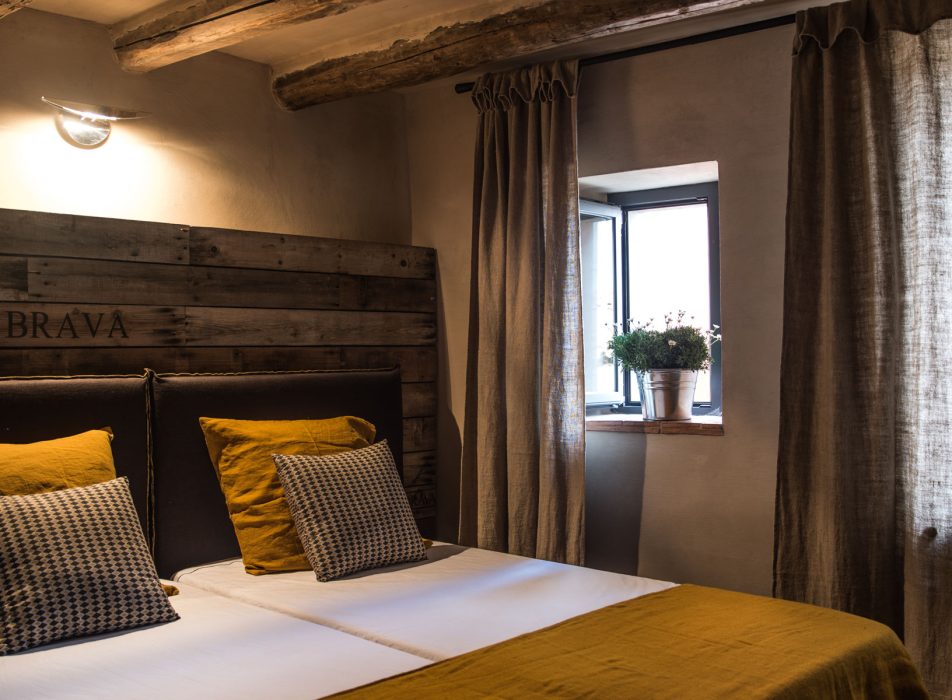
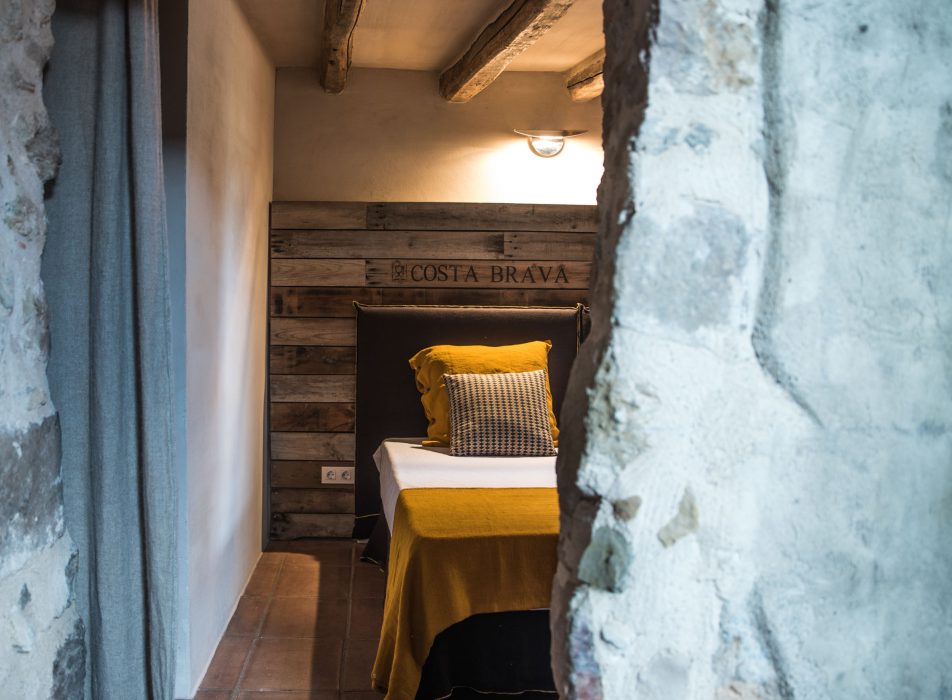
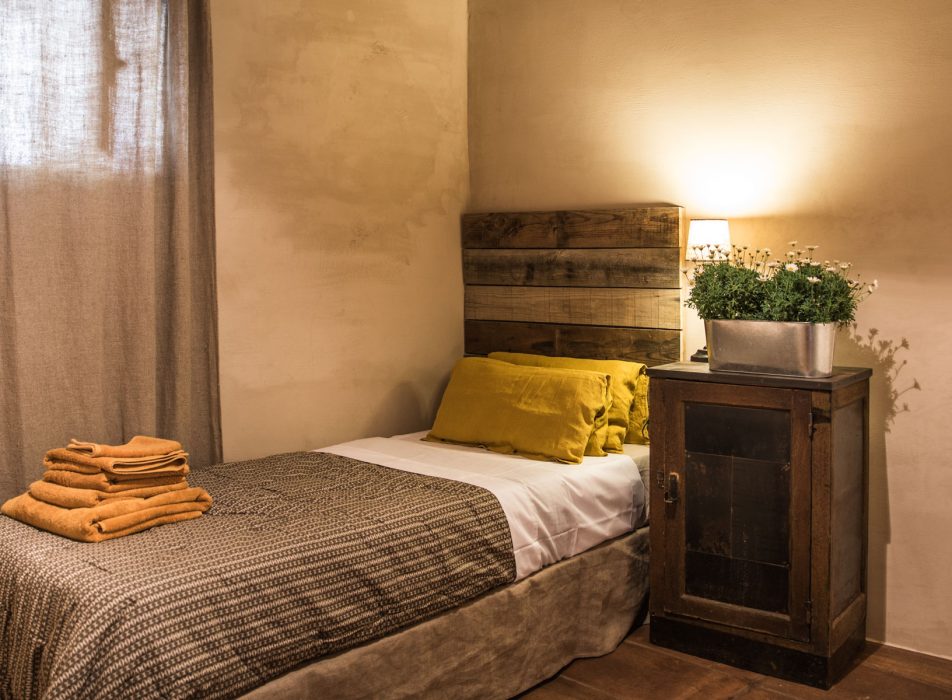
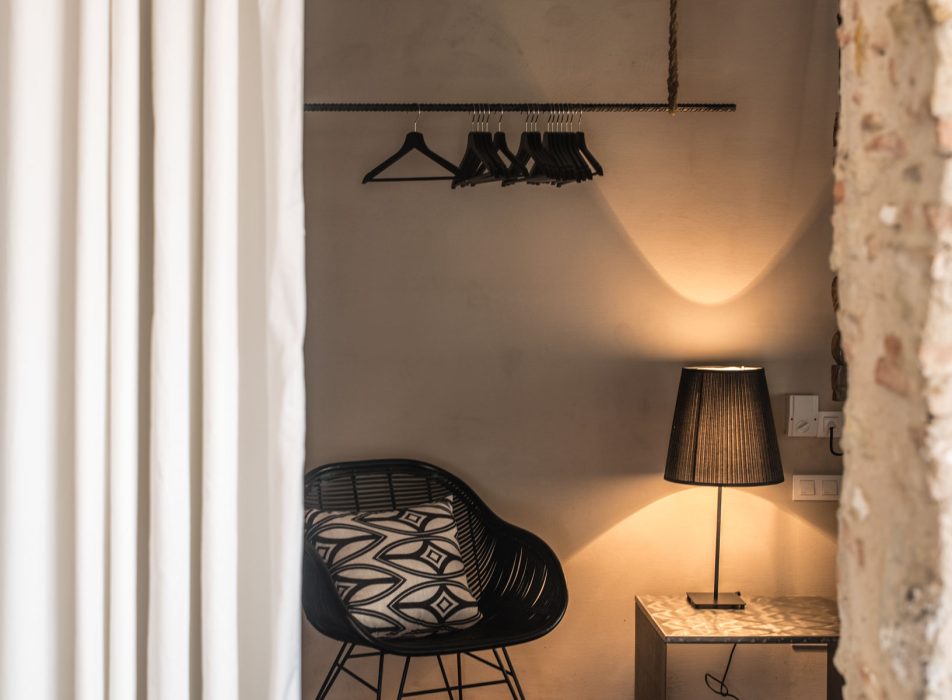
Photographs by: Adrian Pedrazas Profumo
