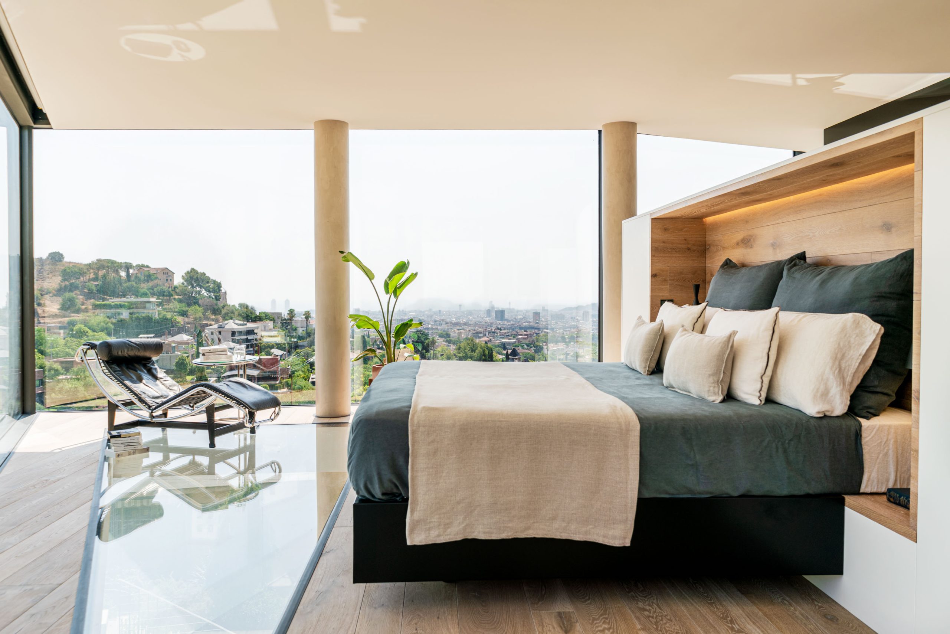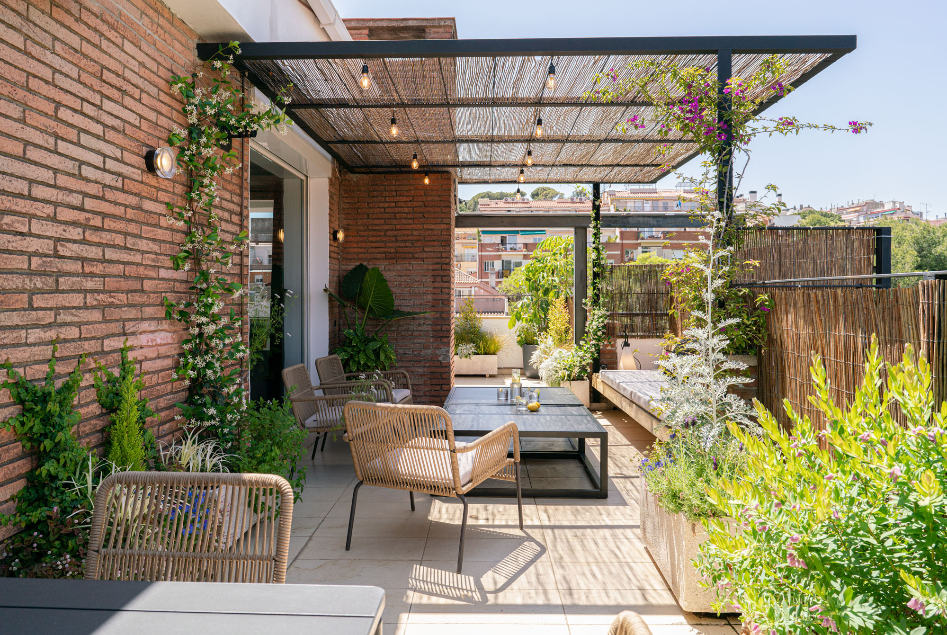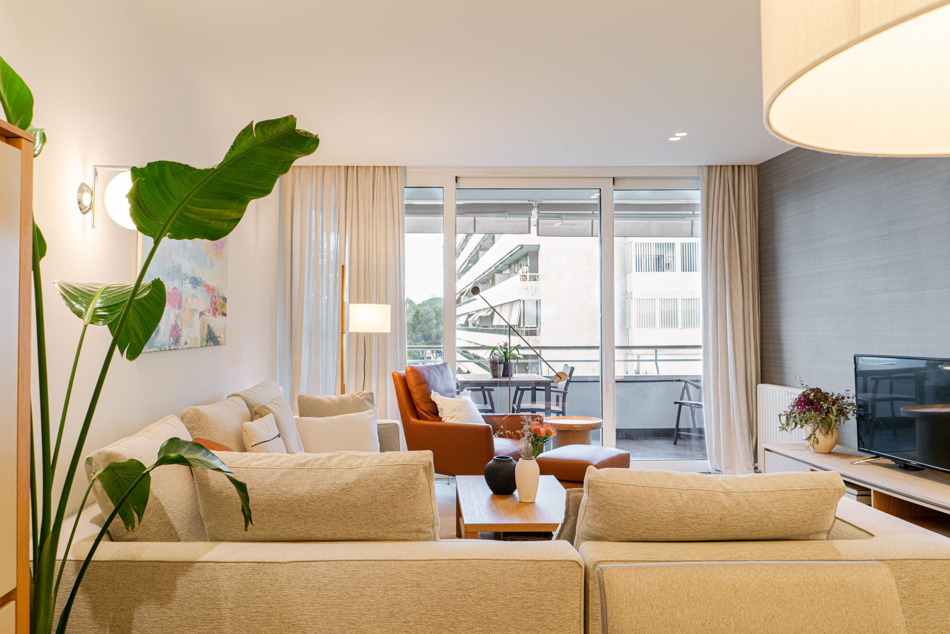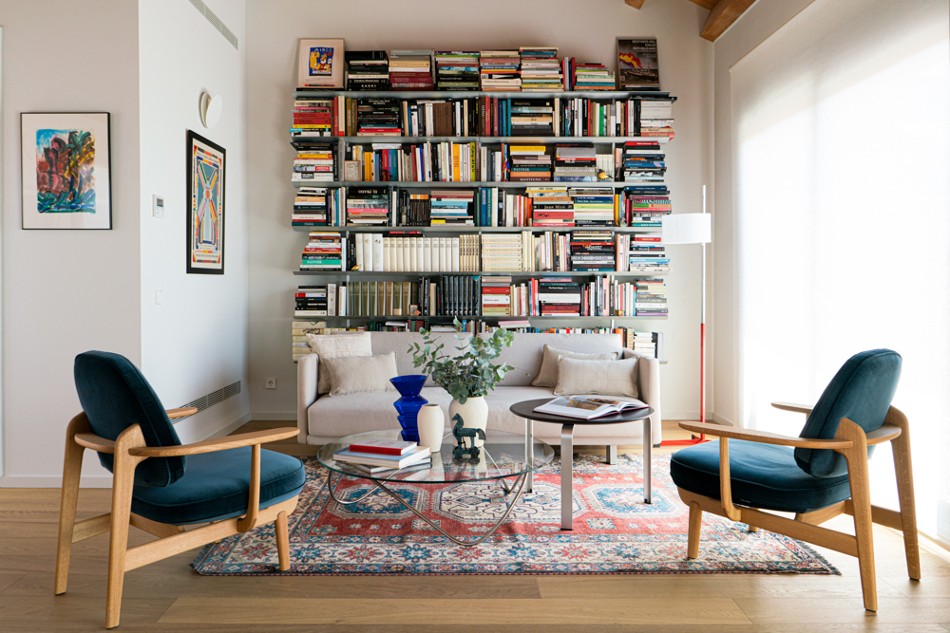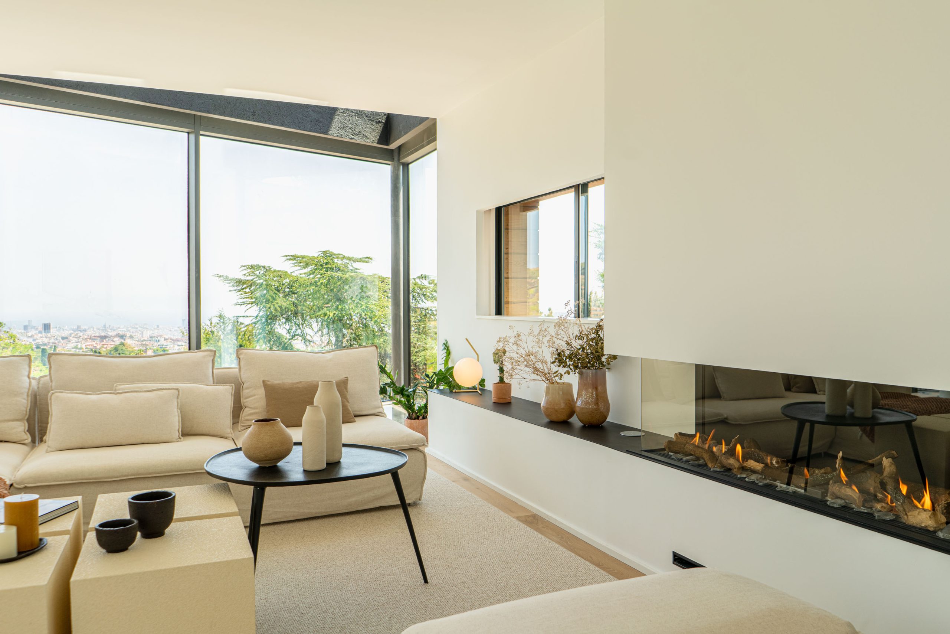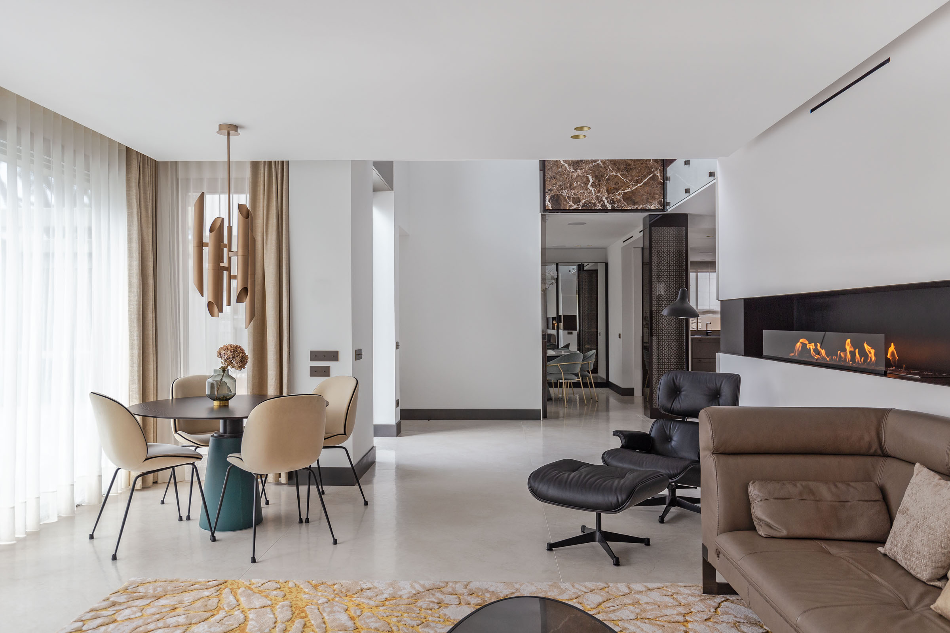
Interior Design Project for a Villa in Castelldefels
The house has two floors and a basement as well as a large garden with swimming pool, barbecue module and outdoor dining room.
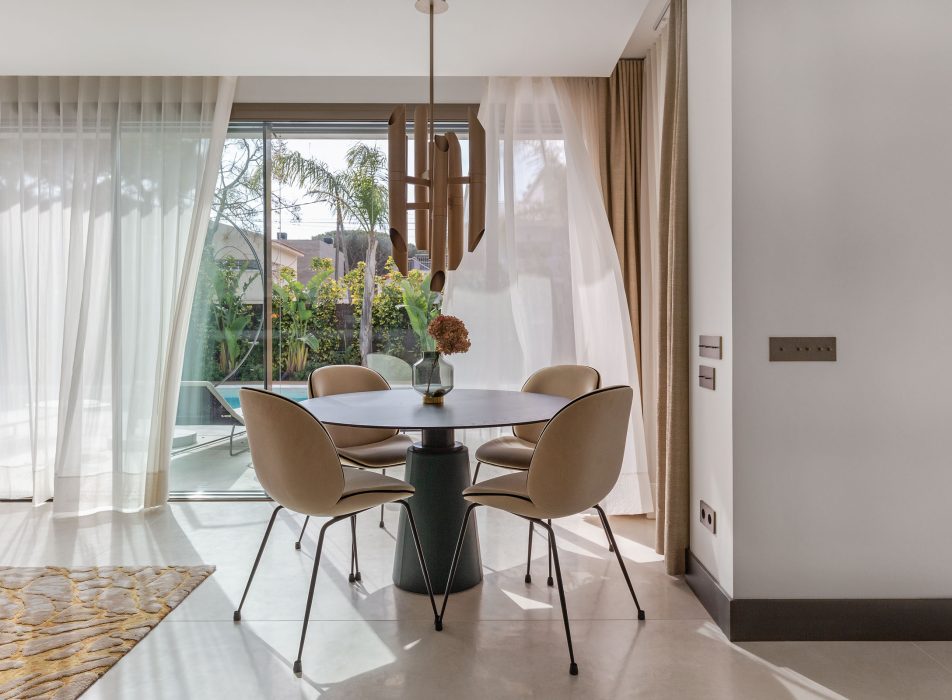
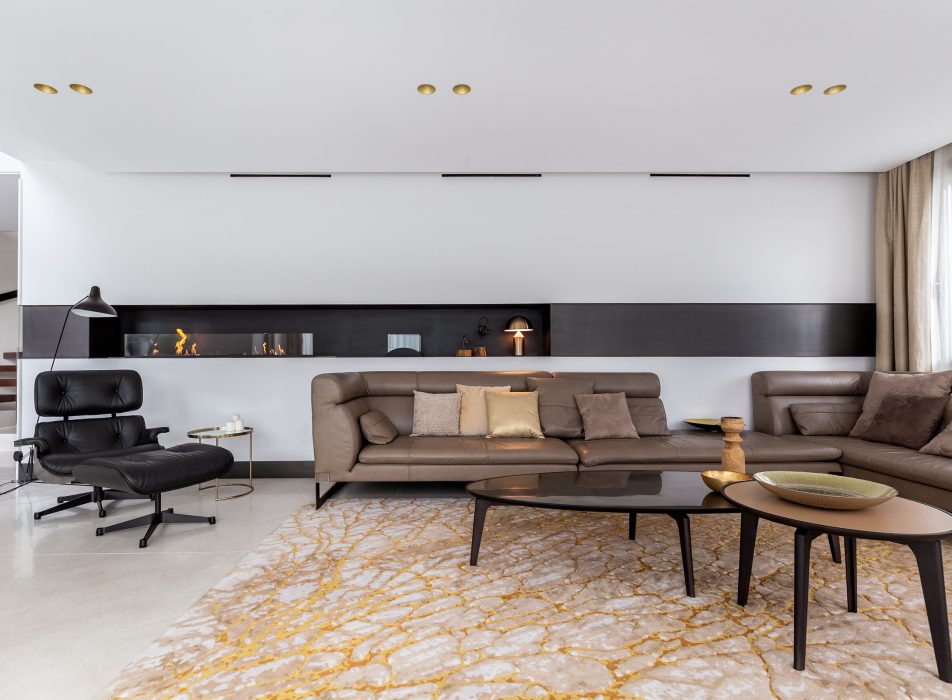
A great living room to share with family and friends
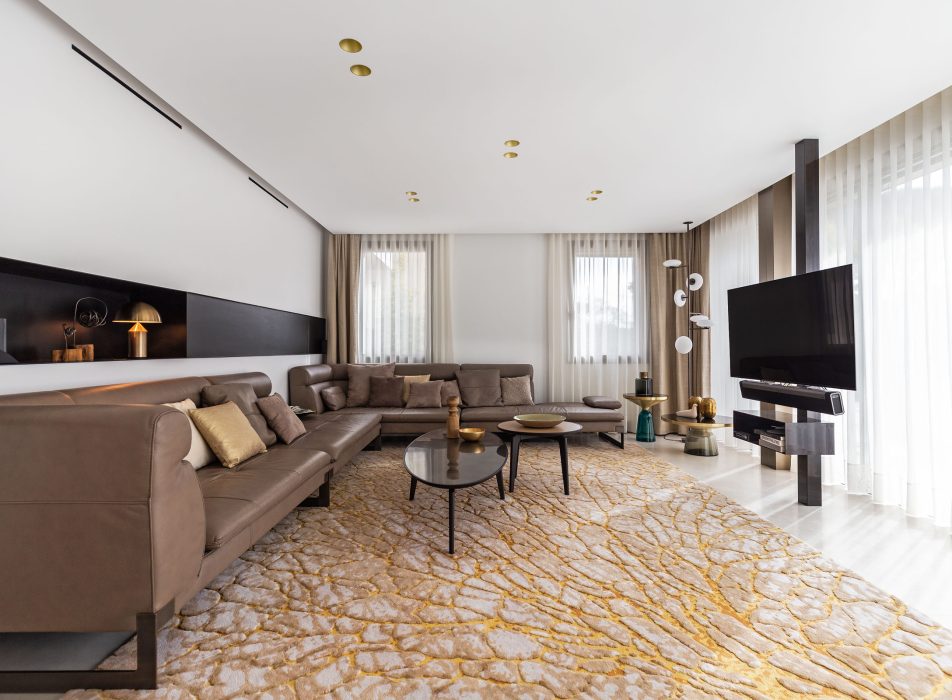
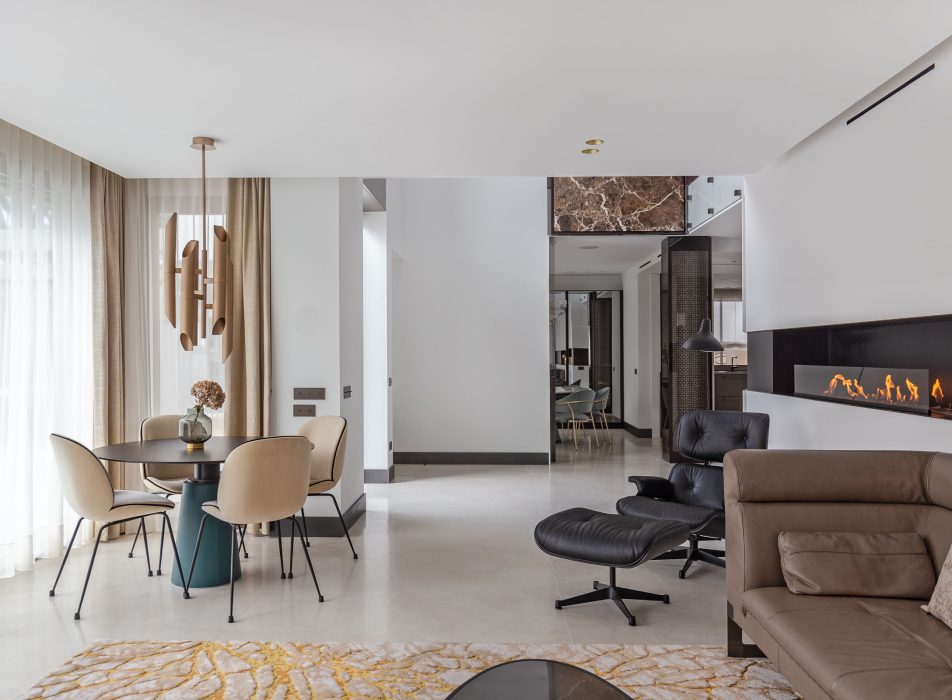
A pillar with Arabic borders gives way to the dining room and a spacious kitchen that can be isolated independently by means of sliding glass doors.
The dining room is made up of a large round marble table designed by Coblonal together with chairs upholstered in Pedrali velvet. Reminiscent of a cherry blossom in full bloom, the Moooi pendant lamp brings a floral look to the sophisticated and elegant ensemble.
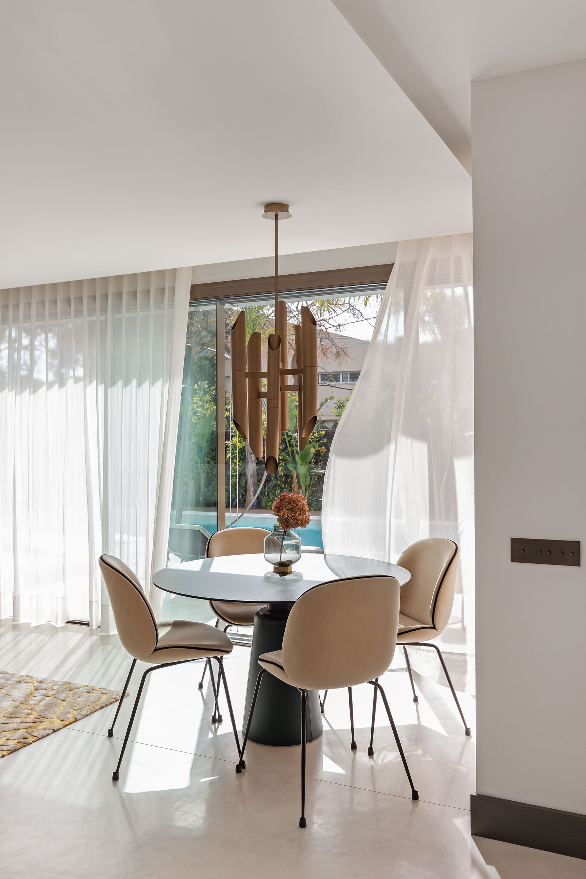
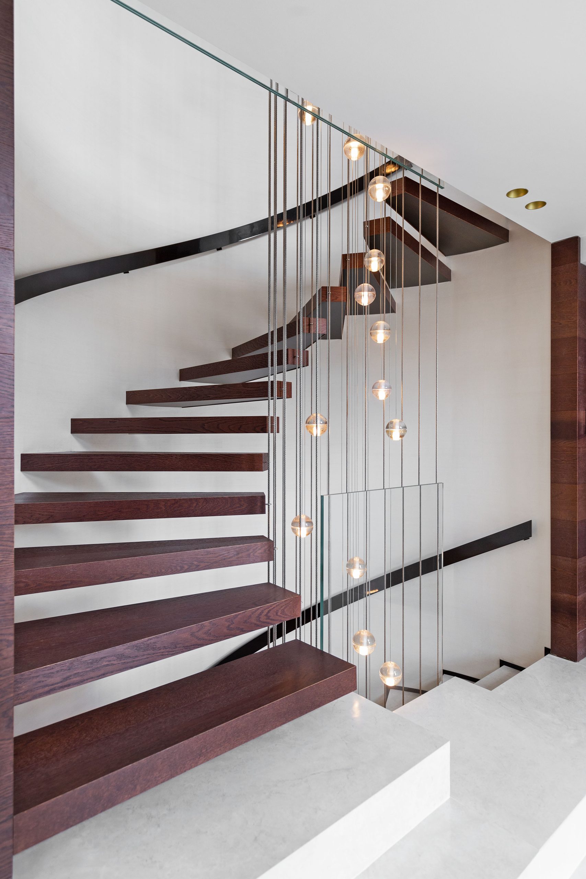
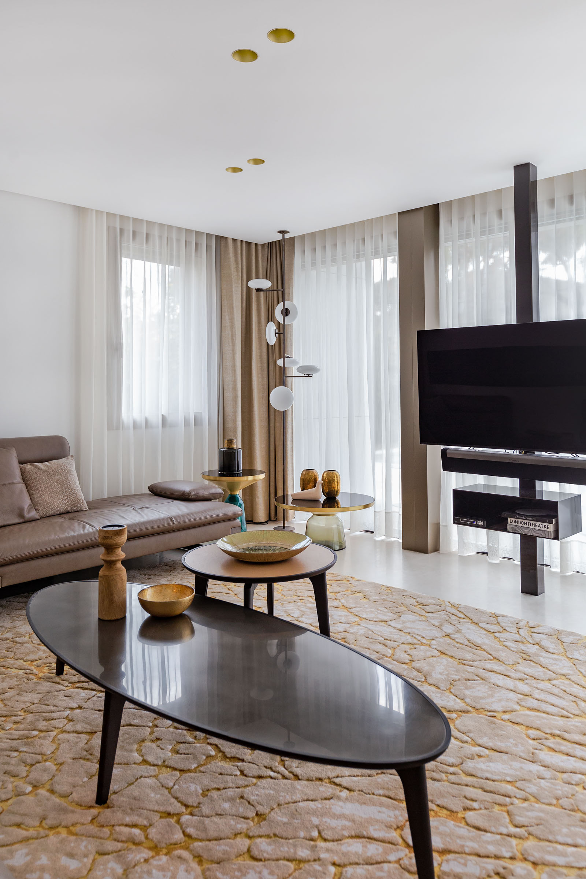
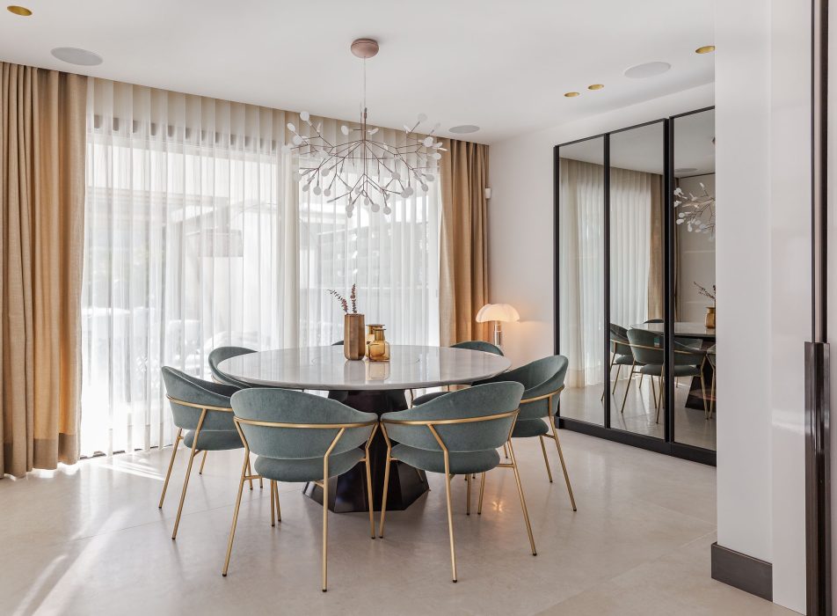
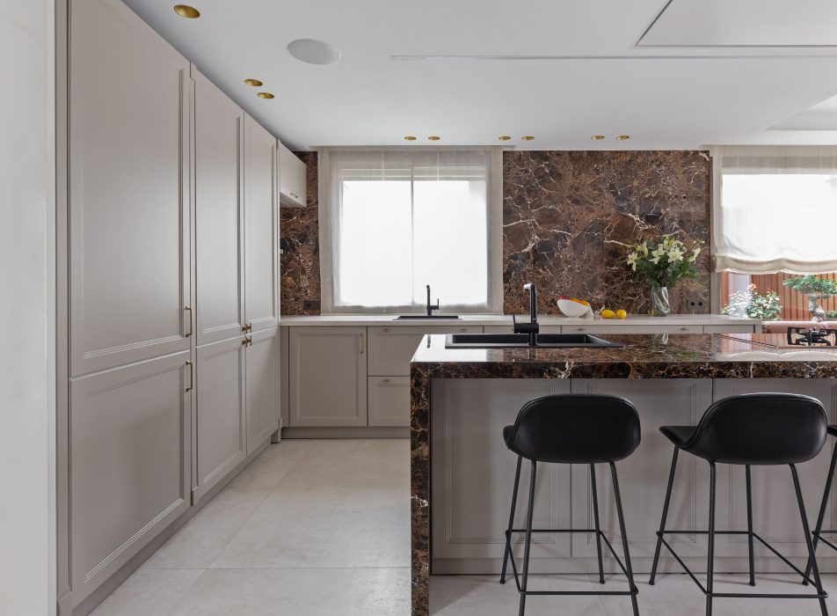
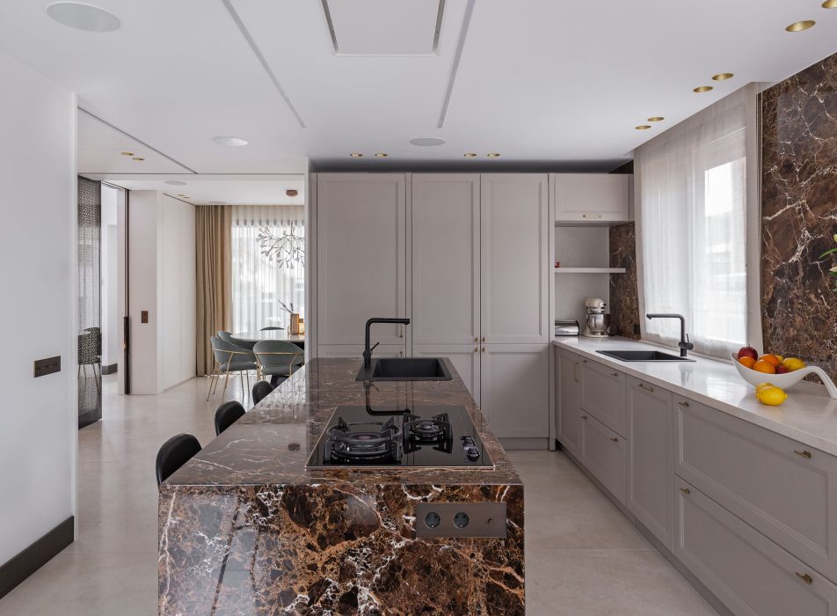
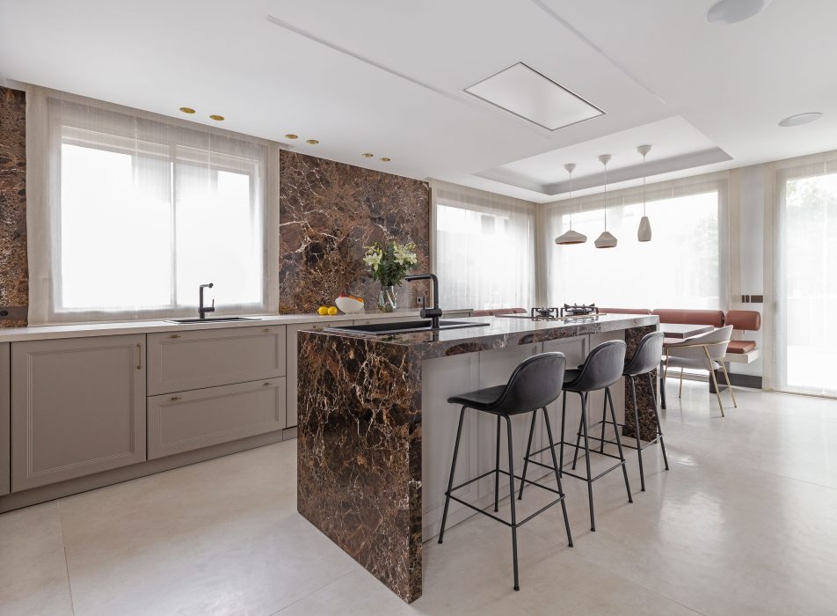
The large kitchen has a large kitchen island that serves as both a bar and work space housing the stove. We’re fascinated by the incredibly efficient extractor hood built into the ceiling. Marble takes center stage in the cladding of the exterior wall and the island counter. In addition, it has a newspaper dining area where you can sit outside.
After the lounge, we find a guest suite with its own bathroom designed for guests to enjoy privacy while preserving the family rooms located on the upper floor. Tom Dixon’s suspended lamps look like golden drops that levitate weightlessly.
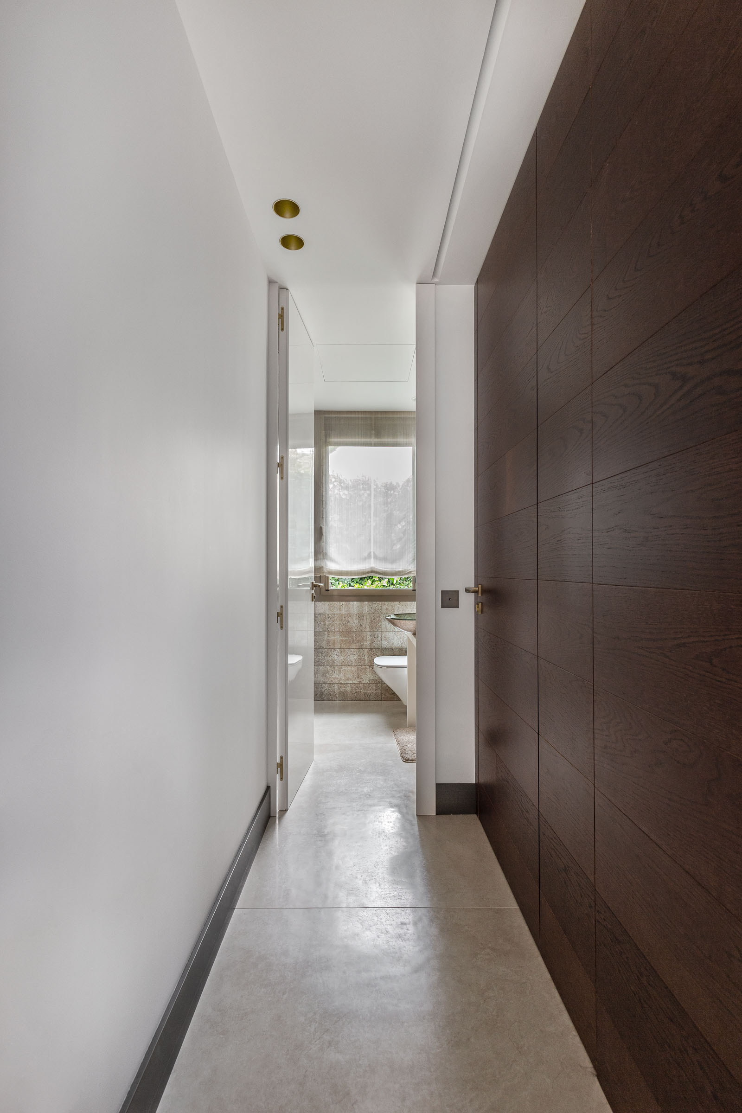
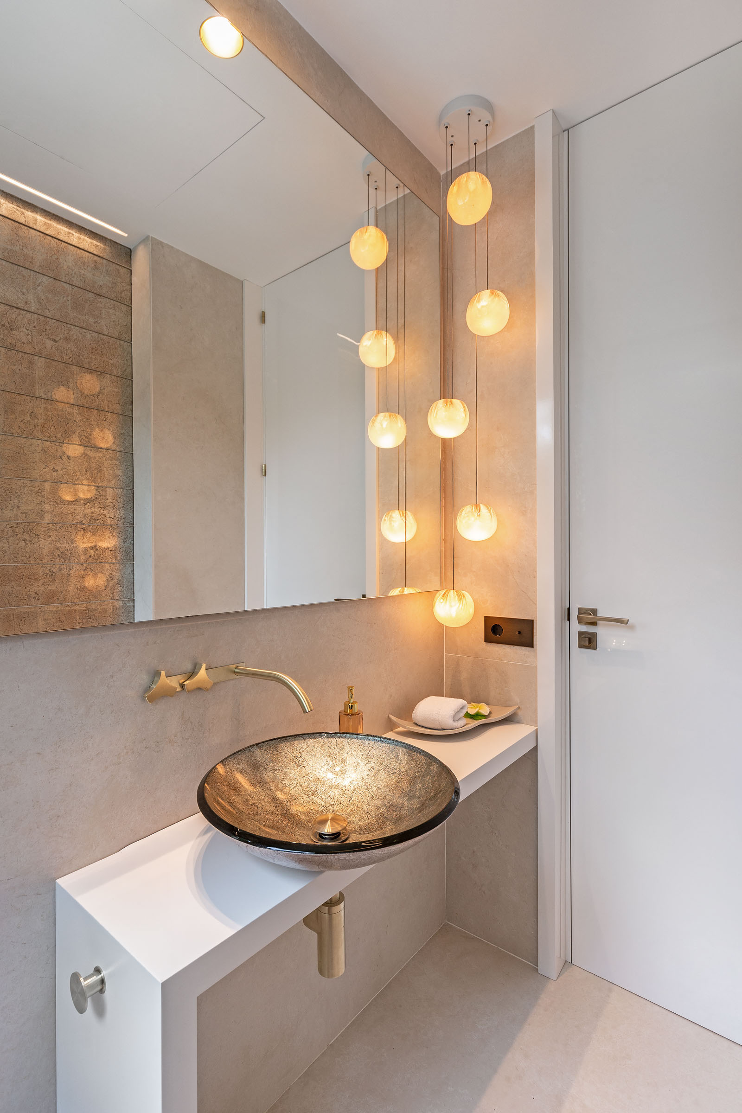
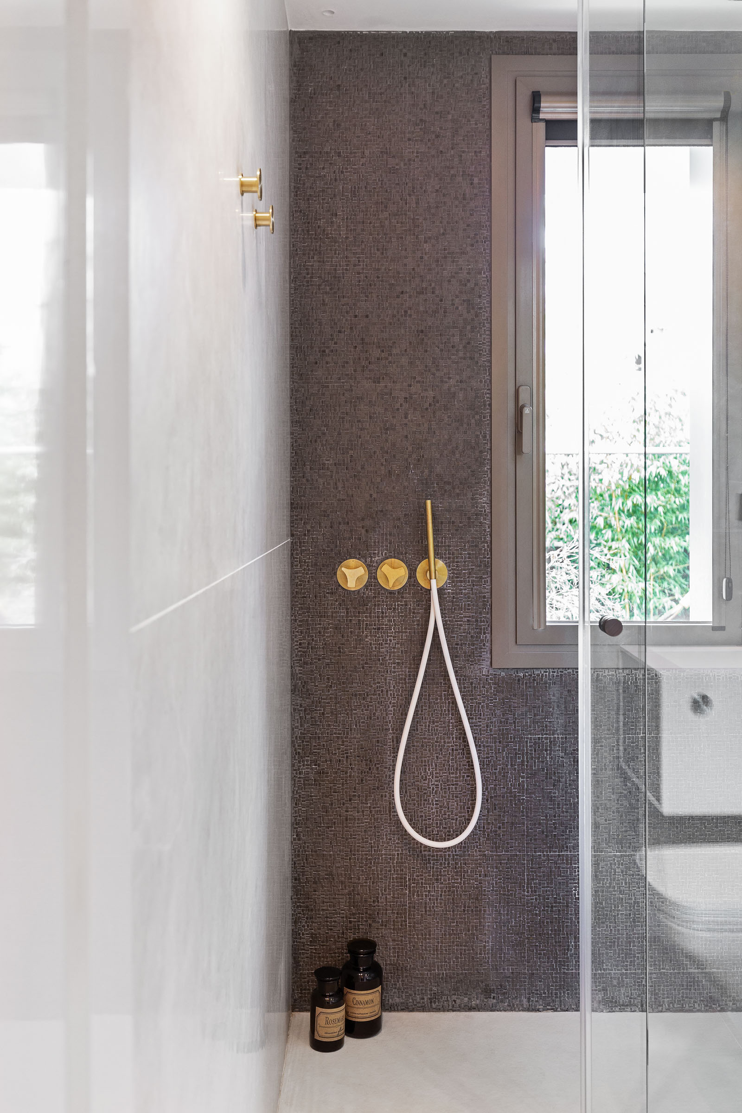
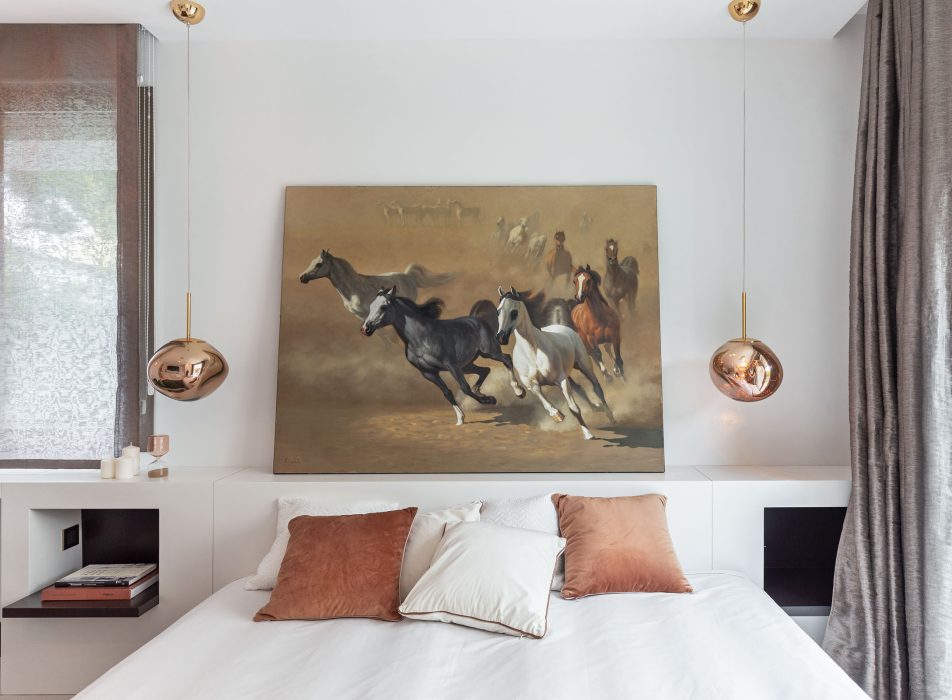
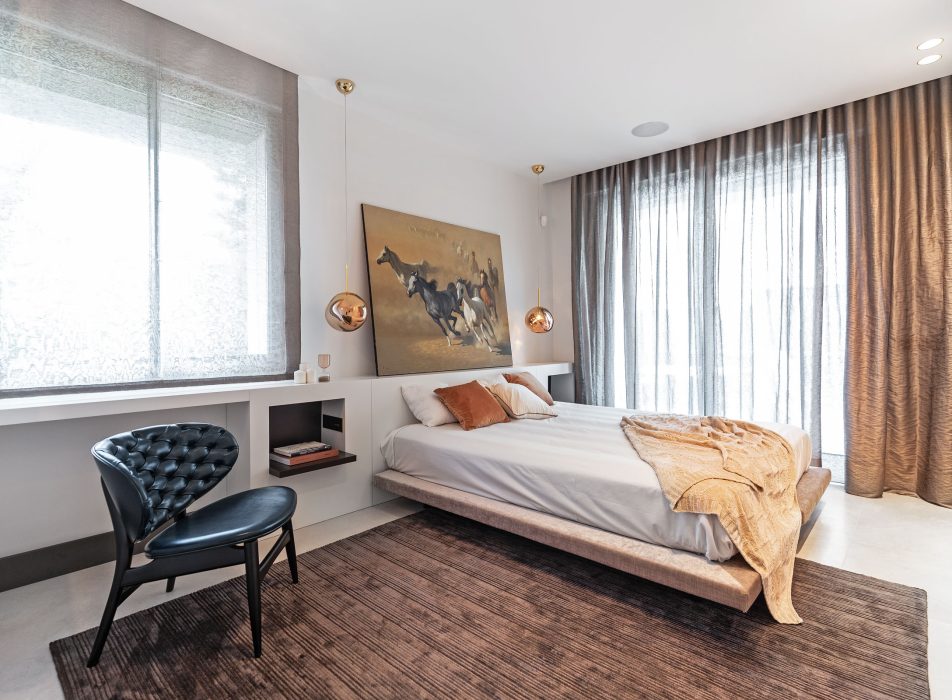
A suite room with dressing room and small living room

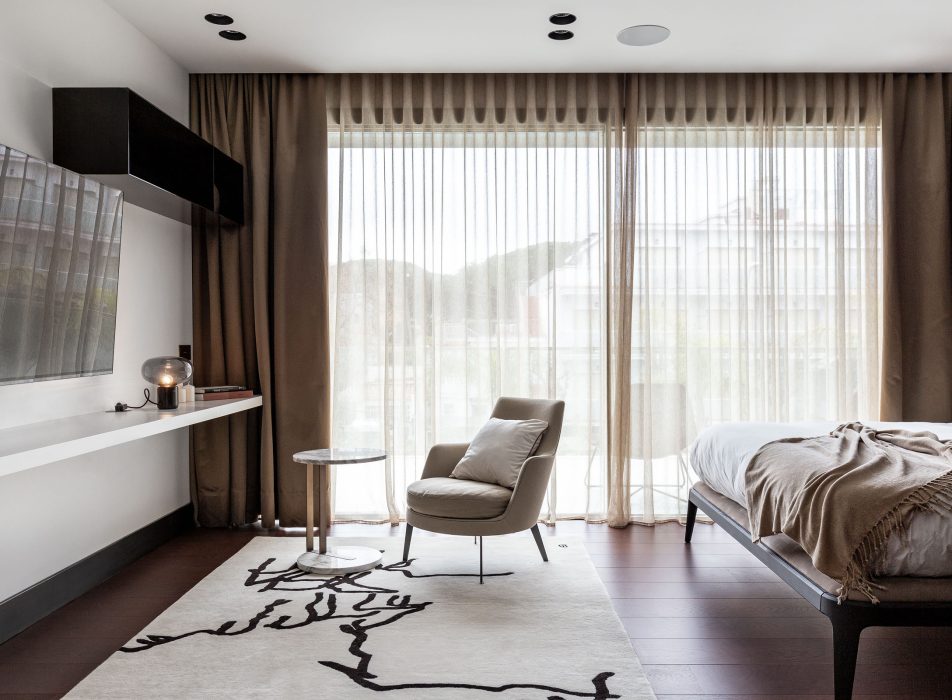
A main staircase
The staircase that connects the different floors deserves a separate mention. The floating steps, arranged in a spiral, surround a lamp composed of tensioned cables and different glass spheres that illuminate the route. The metal handrail shows the immense quality of the craftsmen who are part of our team.
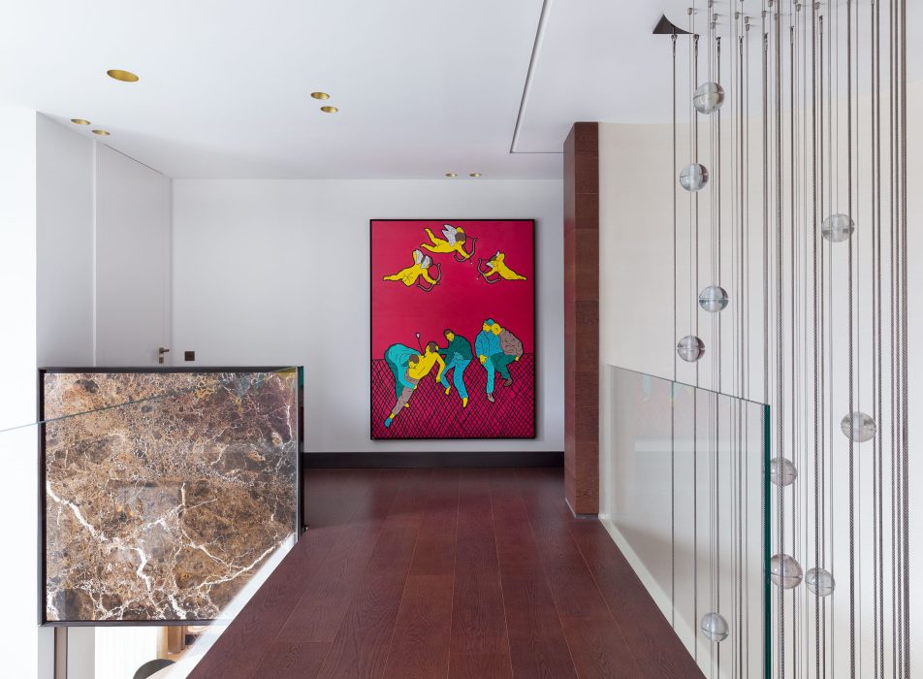
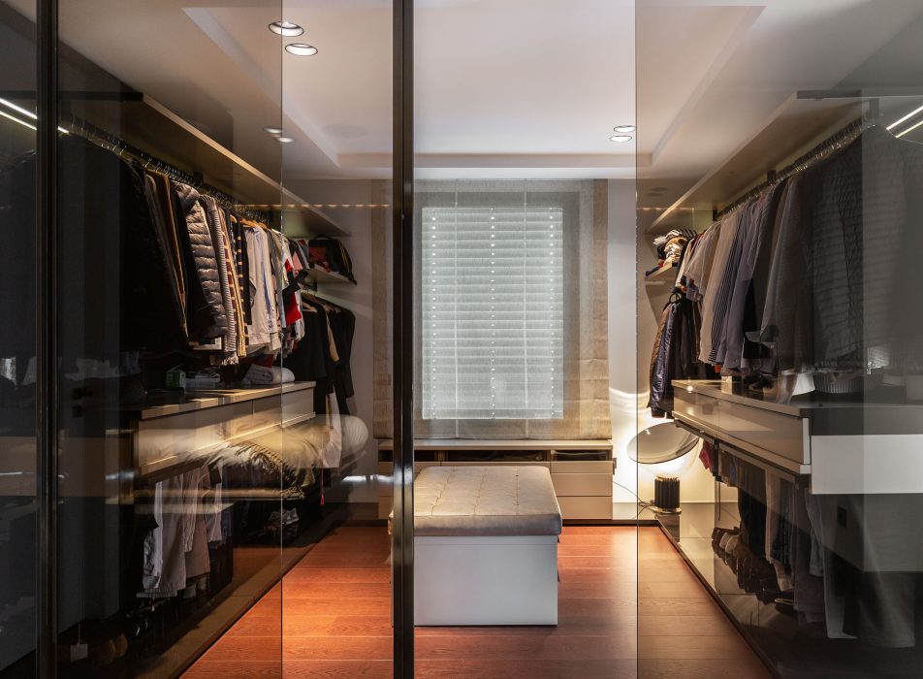
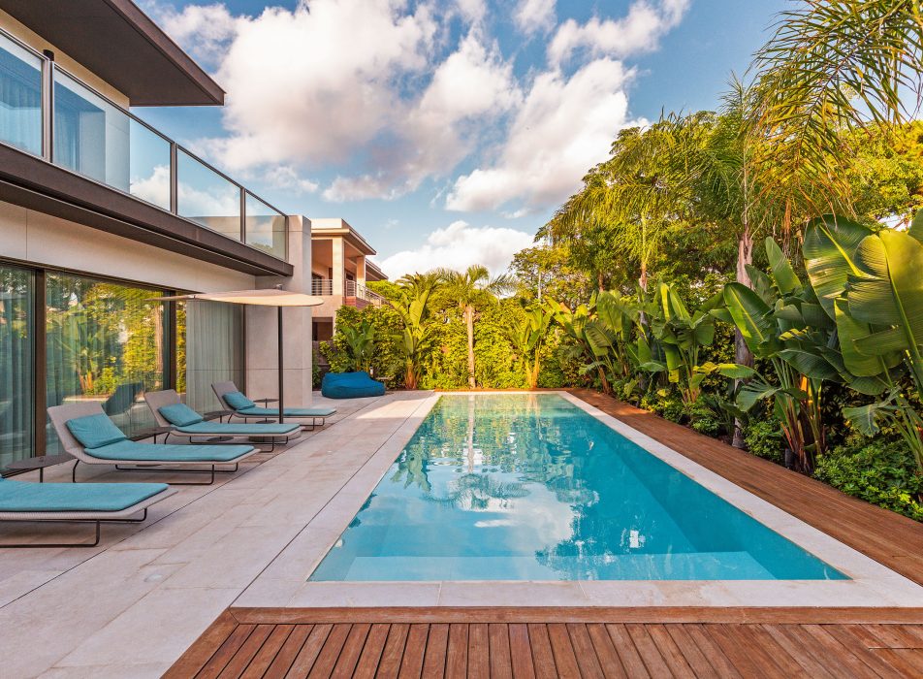
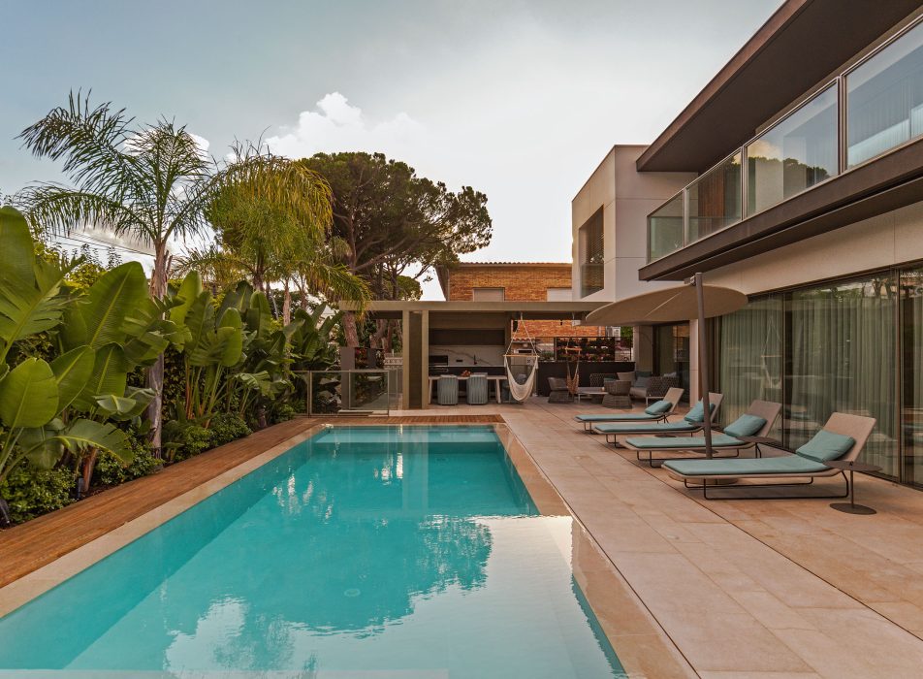
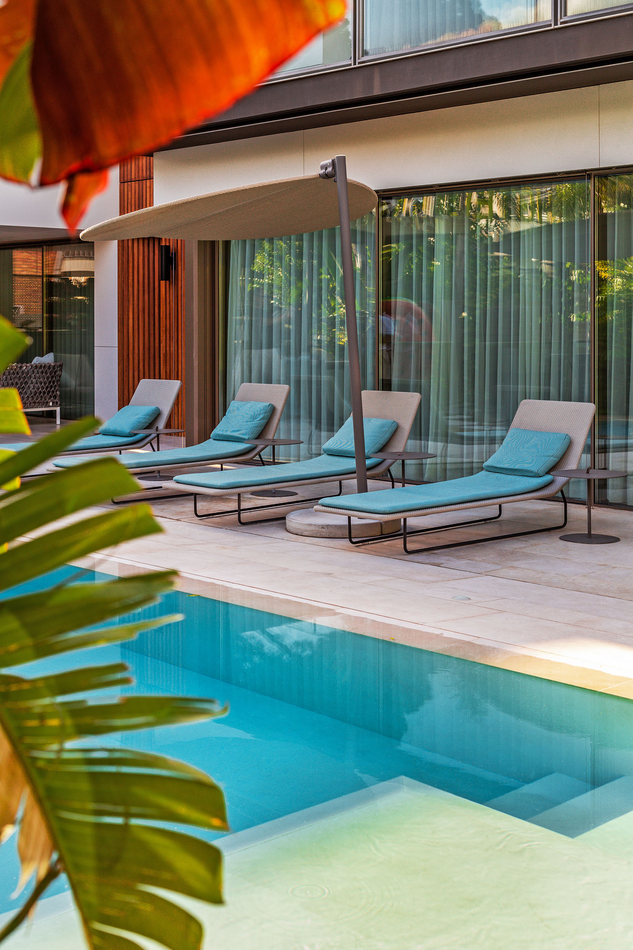

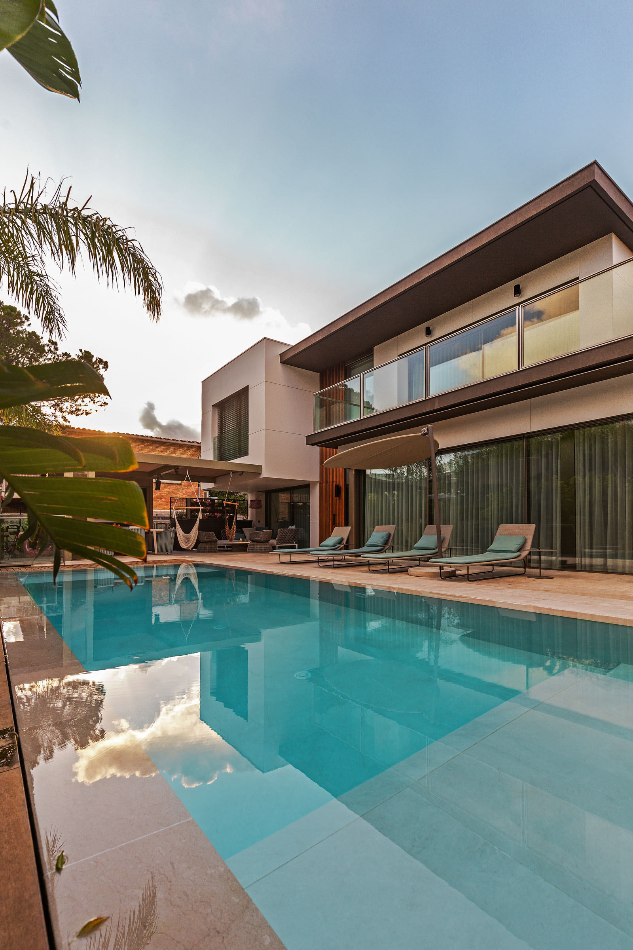
The exterior of this luxury home in Castelldefels is designed by Gaudí with his family and friends. The full swimming pool stands out, but also the abundant vegetation, the sophisticated furniture, including an enginyós outdoor kitchen module and sink.
Both the materials employed, the design of the volumes, together with the different lighting scenes and finally an audio system provide its inhabitants with an ideal setting to enjoy the good times.
We can distinguish different areas where you can eat, eat, cook or relax, following the modern loungers next to the pool, as well as the different hammocks that can be found along its perimeter.
The pool floor is made up of large tiles that form a background designed to enjoy a comfortable swim. The pool has a progressive entry on one side, while it has a raised bench in the deep part, designed to be able to sit with the water covering the torso. The whitish tone of the tiles gives a turquoise tone to the water in the style of white sand beaches or the bluish contrast of the water against the base of an iceberg. These tones are reproduced in the four reclining sun loungers that, under a modern leaf-shaped parasol, cover the existing space in the pool and the façade of the house.
The interior and exterior of this home interact through the large windows in the living area as well as the distribution area on the ground floor. The pine slats of the façade find their replica in the wooden pavement that follows the outer perimeter of the pool.
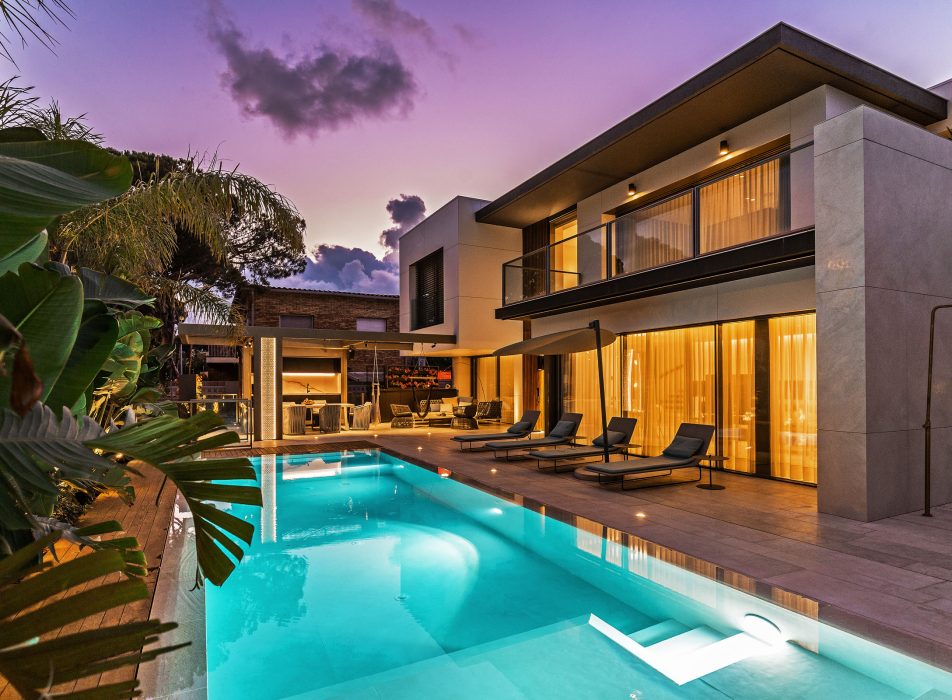
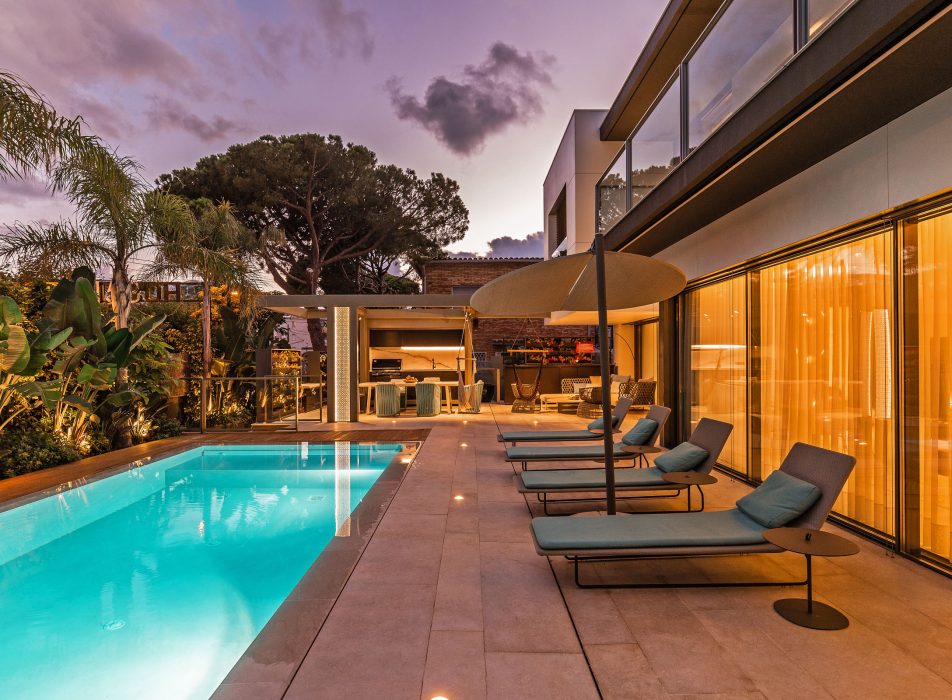
Photographs by: ©Sandra Rojo

