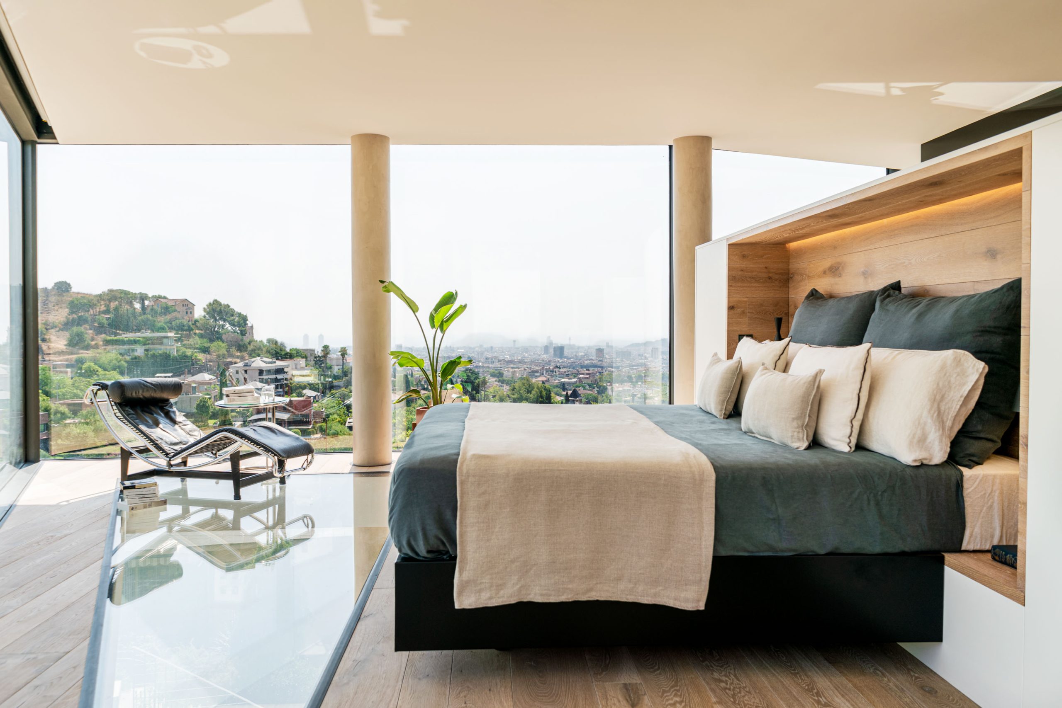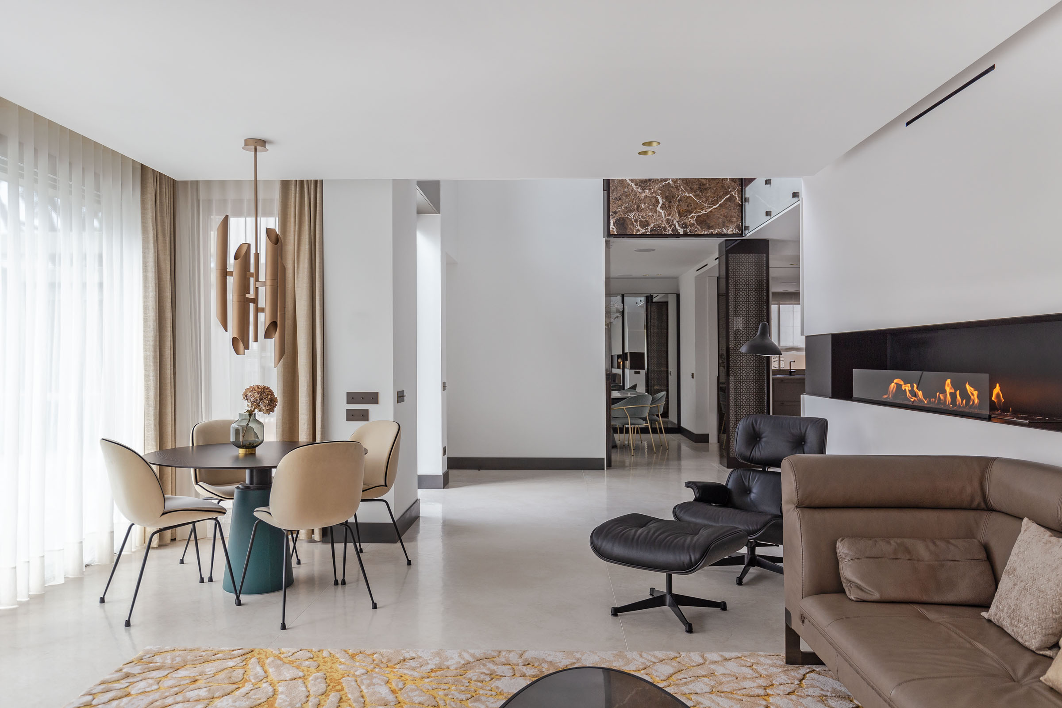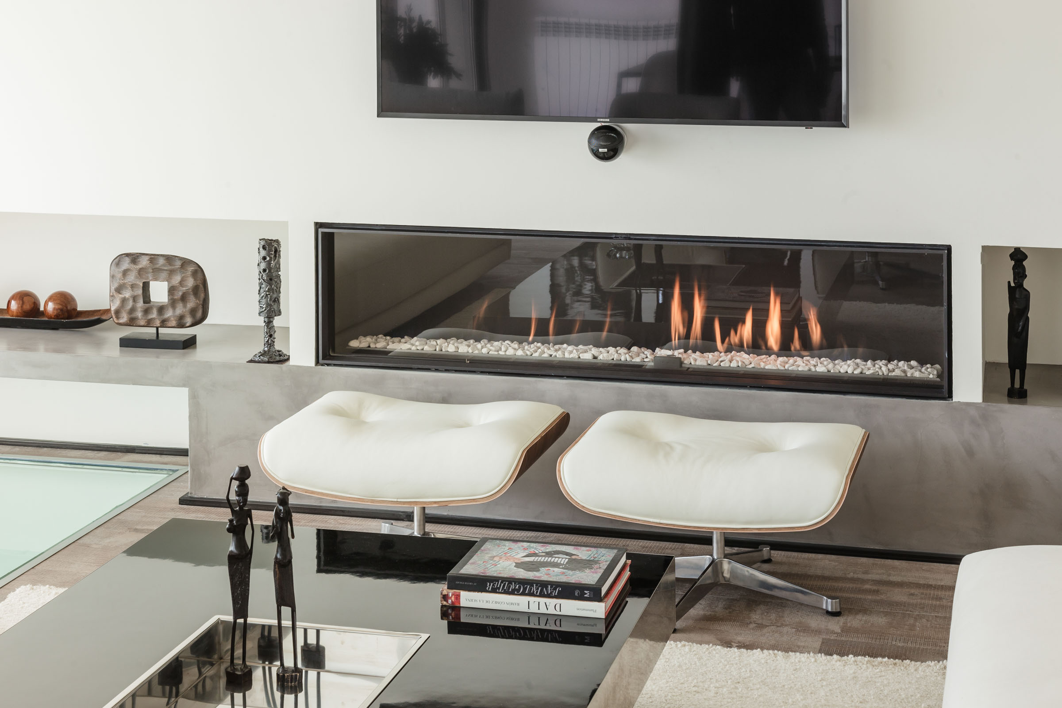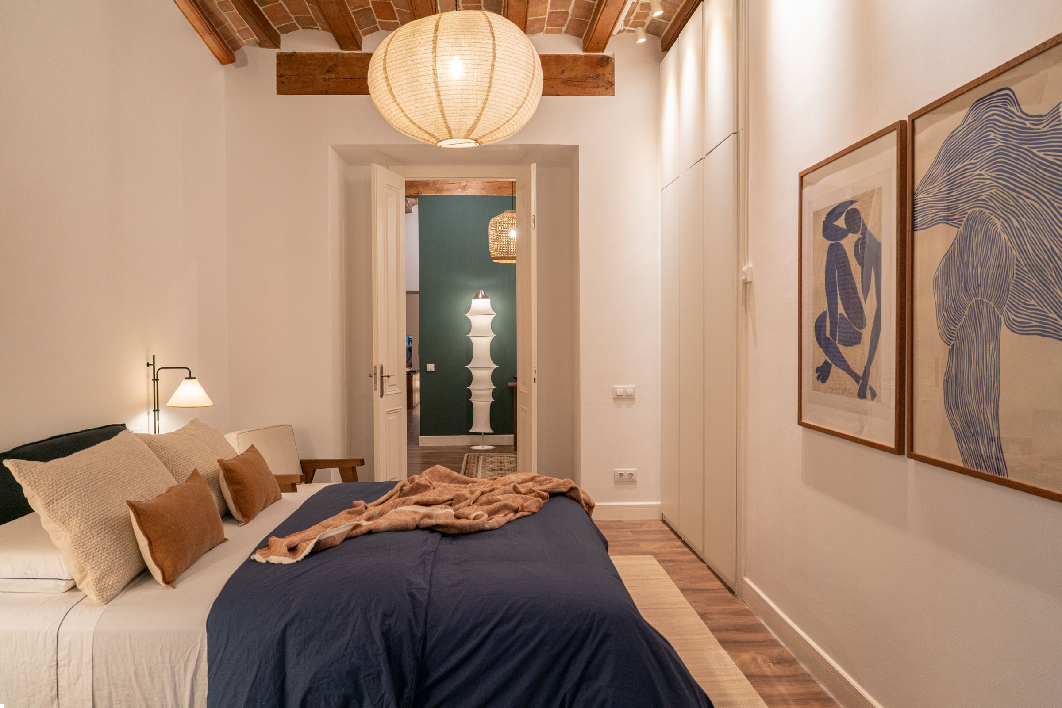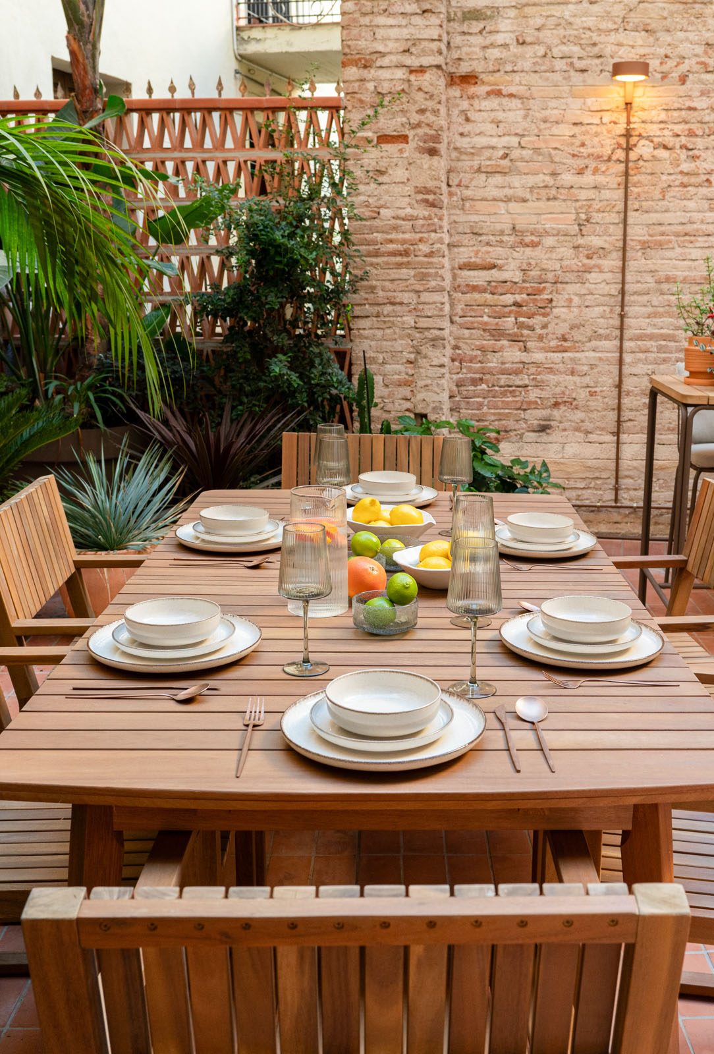Modern interior stairs design
News
Any project that involves more than one level in a home must include a staircase. The options we have to customize a staircase turn it into an element that, in addition to being functional, is also aesthetic and can become emblematic, either in terms of distribution or in the visual impact of the space as a whole. Today we show you the most popular types and shapes of stairs and discover how their potential and functionalities go far beyond simply going up and down.
Types of modern interior staircase design
Linear interior staircase or single section
It is the type of staircase that is most used in interior design projects. They are stairs arranged in a straight upward direction and are the most popular thanks to their simplicity and aesthetic possibilities.
U-shaped interior staircase
This type of staircase is characterized by its half-turn with two landings, each of which has a 90º turn. It is also known as the double “L” scale.
Modern L-shaped interior staircase
This type of staircase, with the shape of the letter “L” when seen in plan, is a staircase made up of two straight sections connected by an intermediate landing, forming a right angle. It is also called a “quarter turn scale”.
Ladder with oblique and circular design
This is a staircase that makes a wide curve to allow the user to climb to the upper level. It is often located on a curved wall. Morphologically, it is one of the most aesthetically attractive stairs, thanks to its characteristic ellipse shape. In addition, one of the great advantages of this type of staircase is that it allows you to take advantage of and optimize the space, since they take up little.
Spiral staircase
It consists of a ladder that rotates around a central pole. The most common is a straight central pole with steps radiating from it. There are also propeller style ones with a curved center stand.
Types of steps
Stairs with flying steps
The stairs, in addition to their plastic dimension, can also be conceived as an almost sculptural element, as one more piece of art in the home. A clear example is the stairs with flying steps. They are a minimalistic option with a spectacular presentation: in these constructions, the stairs are sold with a very fine handrail, or even without a handrail. The steps can be embedded in one of the walls or supported on a central axis, both sides being suspended.
Stairs with solid steps
Whether they are made of wood, stone or porcelain, depending on the style of your home, you can opt for a staircase with steps in one material or another. The most common are steps made of tiles, natural stone or wood, or a combination of these materials.
Continuous steps
At Coblonal, we bet on using bent black iron sheet as a resource to draw the complete profile of a staircase. In addition, it can also be supported on a structure that leaves usable space below, or covering construction steps. The option of covering the construction with microcement provides an image of continuity with the solidity of the construction.
The importance of materials in the design of interior stairs
The staircase, even if it is considered a “non-place” since it is conceived as a passage space, can at the same time represent a central aesthetic role in the decorative conception of the space. Throughout our career, and as a basic principle, we consider that places of passage should not be at odds with beauty.
And it is that the types of materials to be used when planning a staircase allow them to be customized to the point of making a simple passage and connection element an emblematic piece of the space both for its aesthetic impact and for the possibilities that generates
In any interior design project, you will achieve one style or another depending on the materials you use to design your staircase: whether concrete, microcement, stone, with mirrors, glass, wood, steel… Any of these materials they will give your staircase its own distinctive style.
How to create and design a modern interior staircase?
Stair design is usually done by an architecture or interior design professional, but any user can build a staircase if they wish.
To achieve this, it will be vital to follow some primary steps: calculate the dimensions of your future staircase, the footprints, the counters and the rests.
The key to success: Blondel's Law
Si t’estàs plantejant reformular les escales de casa teva, no dubtis en posar-te en contacte amb el nostre estudi per sol·licitar assessorament personalitzat, o bé fer una ullada als nostres projectes i xarxes socials per inspirar-te.
Knowing the height and space available for the staircase, simply use Bondel’s Law to calculate the footprint, riser and number of steps. This methodology is a useful tool for calculating the appropriate dimensions of a ladder, guaranteeing comfort and safety in its use.
According to Bondel’s Law, the following relationships are established to determine the key dimensions of a scale:
Counterpetja(h): the total height of the ladder is divided by 18.
Footprint (g): obtained by multiplying the height of the counterfoot by 12.
Number of steps (n): the total height of the staircase is divided by the landing.
Using Bondel’s Law ensures that the proportions of the staircase are ergonomic and functional, avoiding steps that are too high or too deep, and guaranteeing a safe and comfortable walking experience. It is important to consider these guidelines when designing a modern interior staircase to optimize performance and aesthetics.
As you will see, there is a wide variety of options for the stairs to become another decorative element in your home. It will all depend on your vision and particular needs.
If you are thinking of reformulating the stairs in your home, do not hesitate to contact our studio to request personalized advice, or take a look at our projects and social media networks to get inspired.
