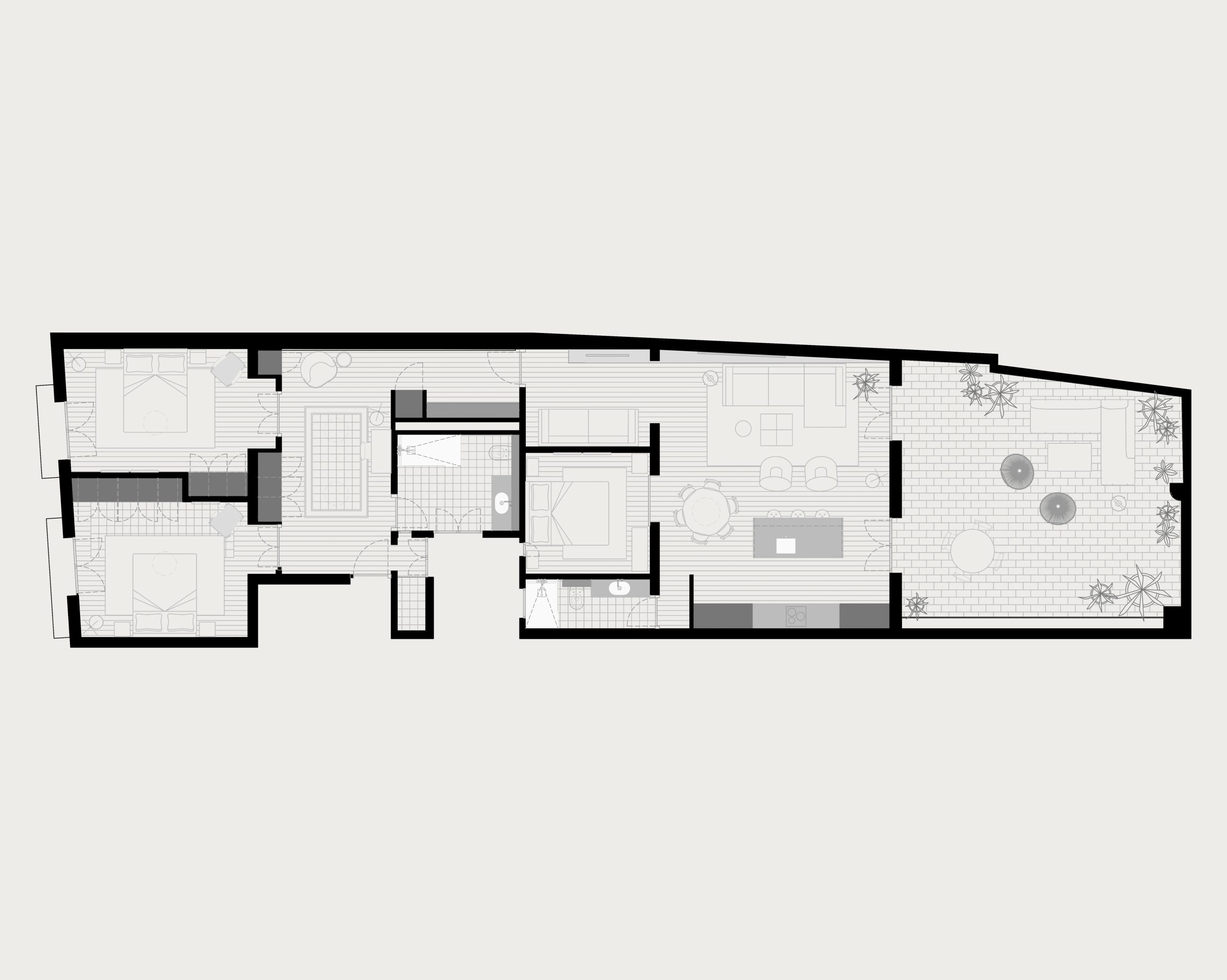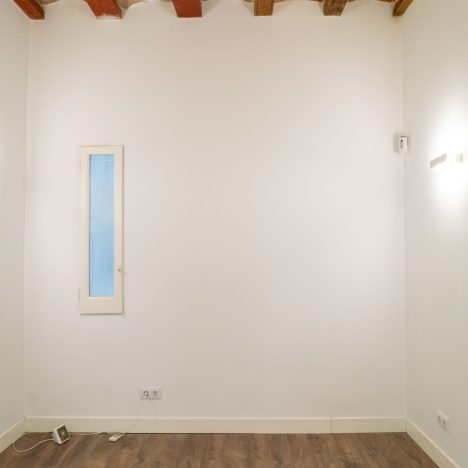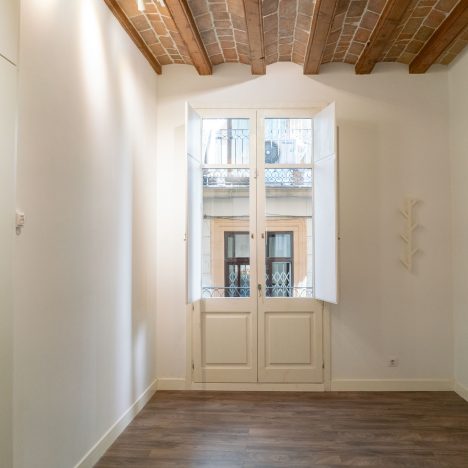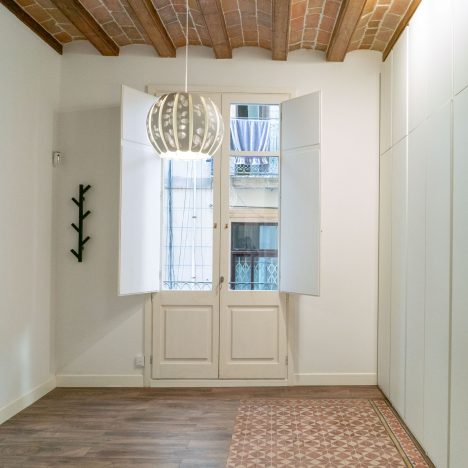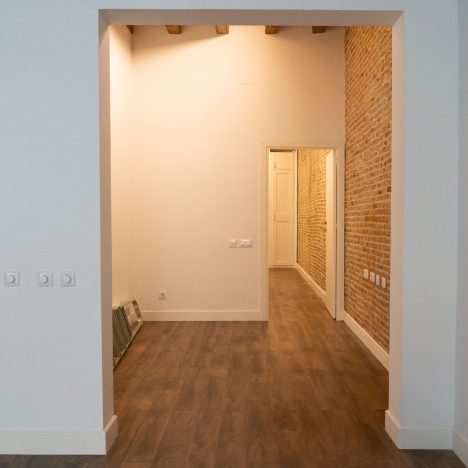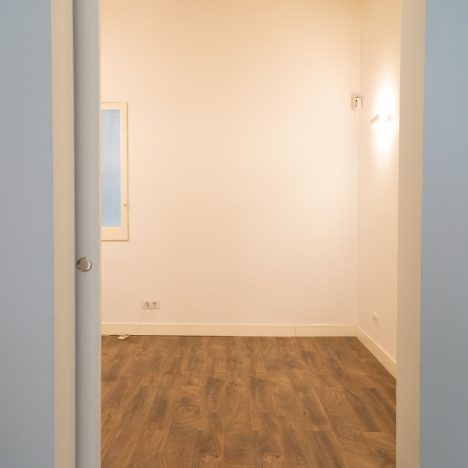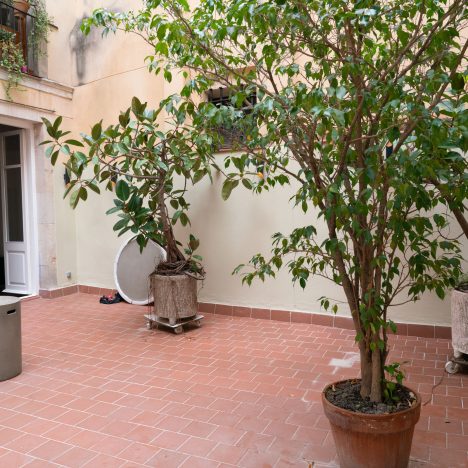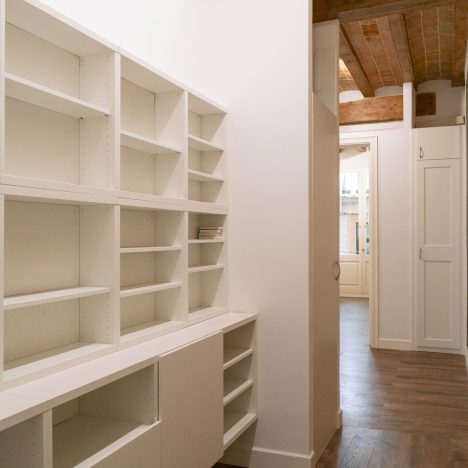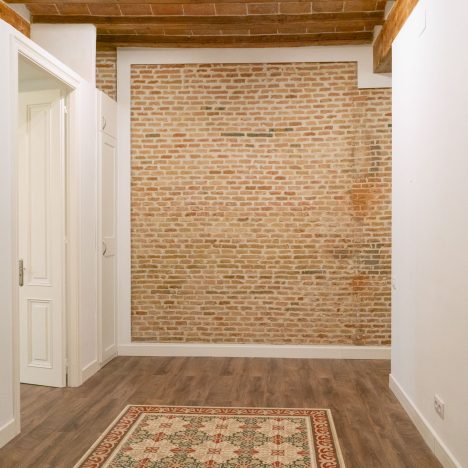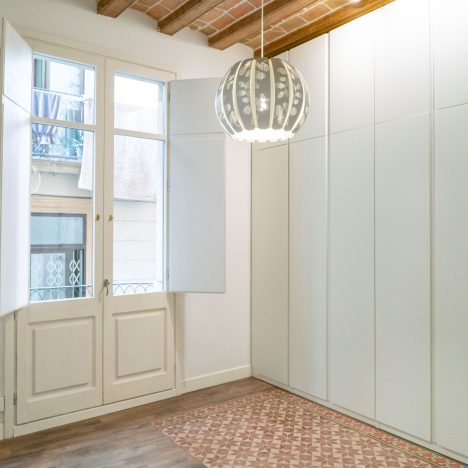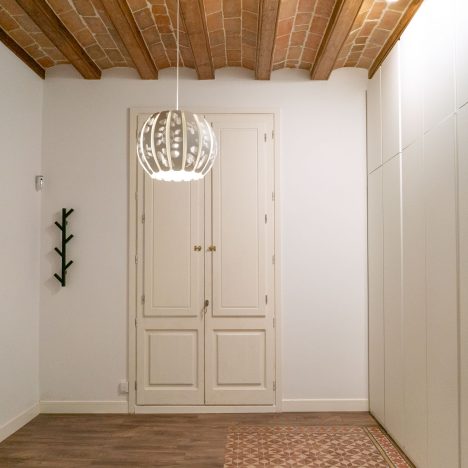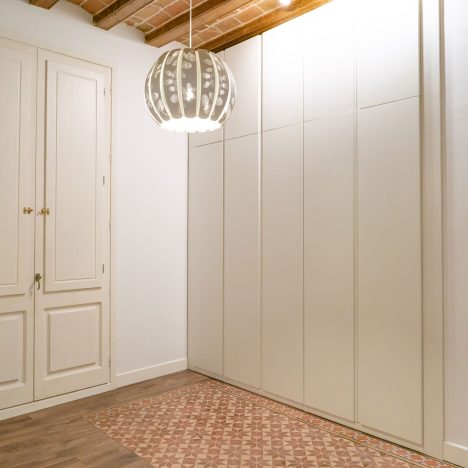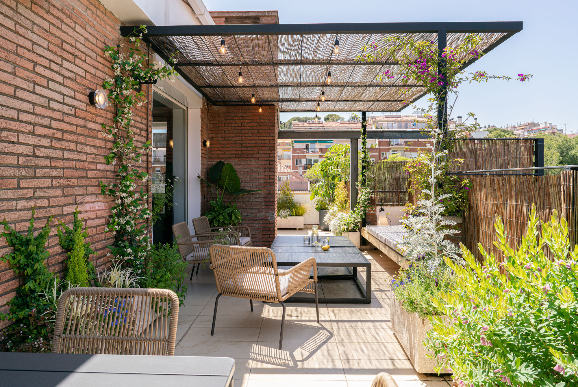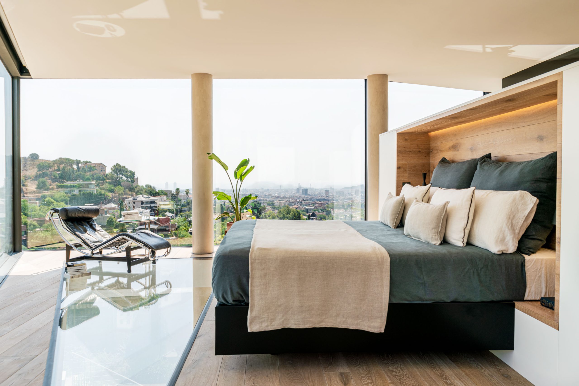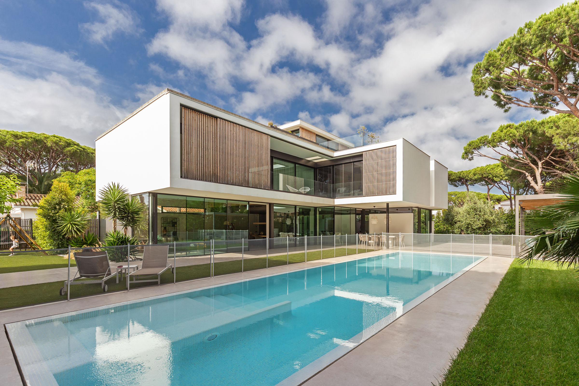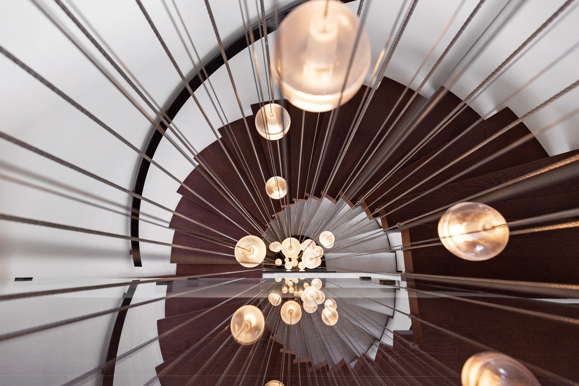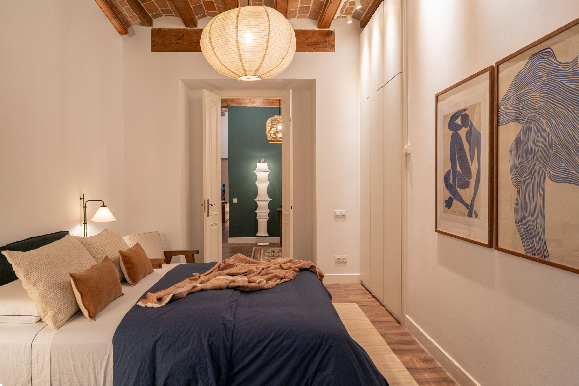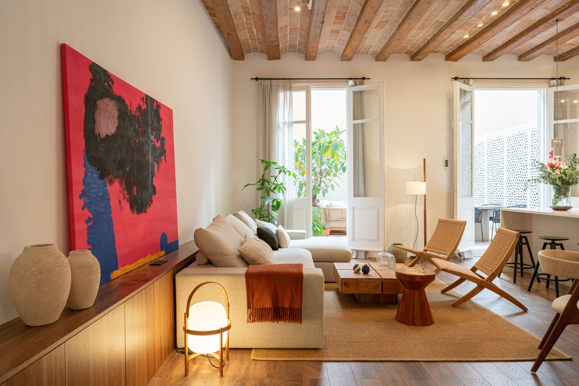
Interior Design for an Apartment with Terrace in El Born
Located in the heart of the Born neighborhood of Barcelona, our latest interior design and decoration project with a Mediterranean footprint is housed. It is a 120m2 apartment, with 3 double bedrooms, 2 toilets, a hall, a living-dining room with an open kitchen and a 47m2 outdoor terrace.
We explain how we have proposed the design of this space located next to the Cathedral of the Sea, one of the most emblematic points of the city and which has inspired the redecoration process of this residence. We have captured the warmth of the Mediterranean style – respecting the hydraulic mosaics and the original “Catalan vault” ceilings – to achieve a unique home full of details that exudes warmth, Catalan seal and serenity.
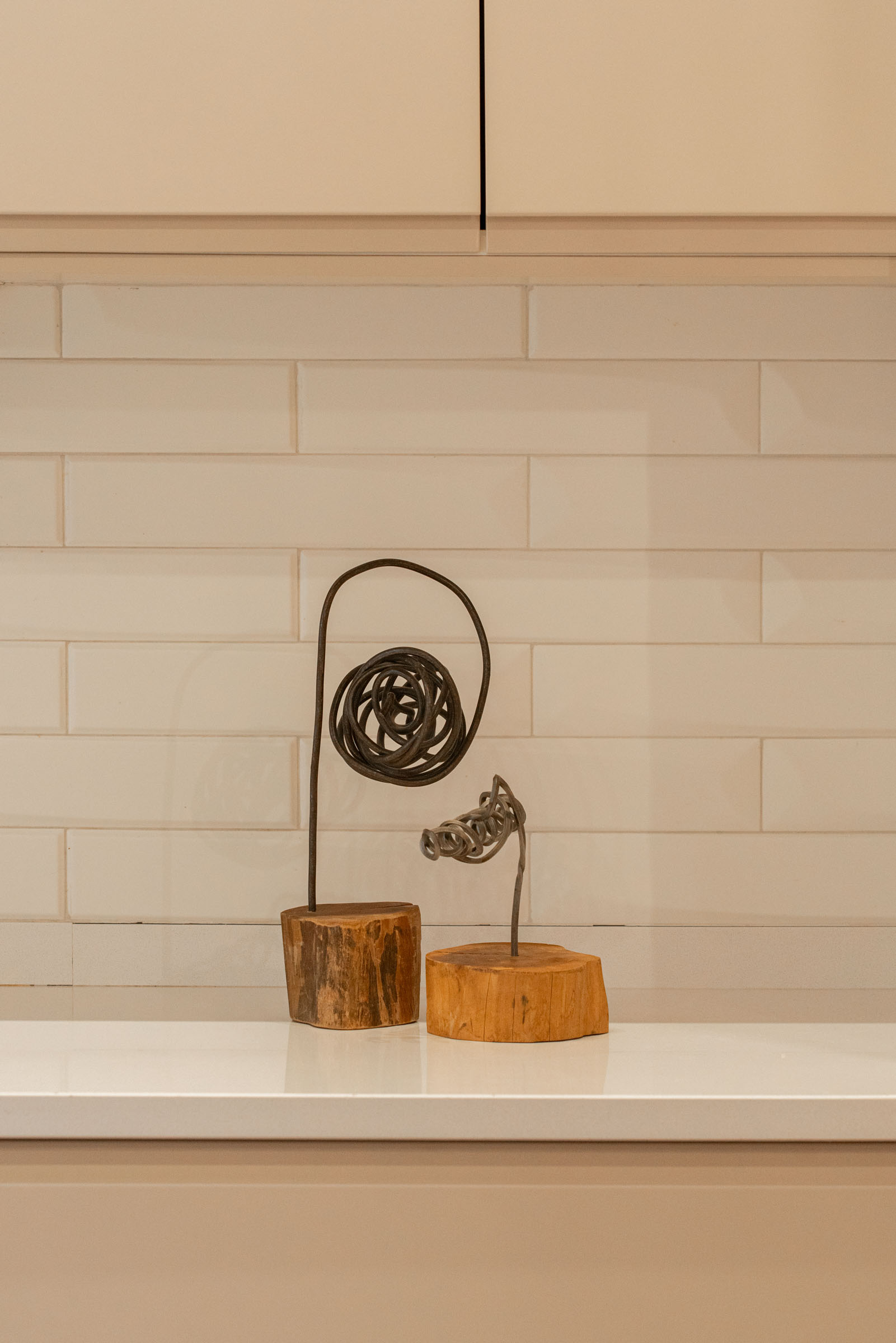
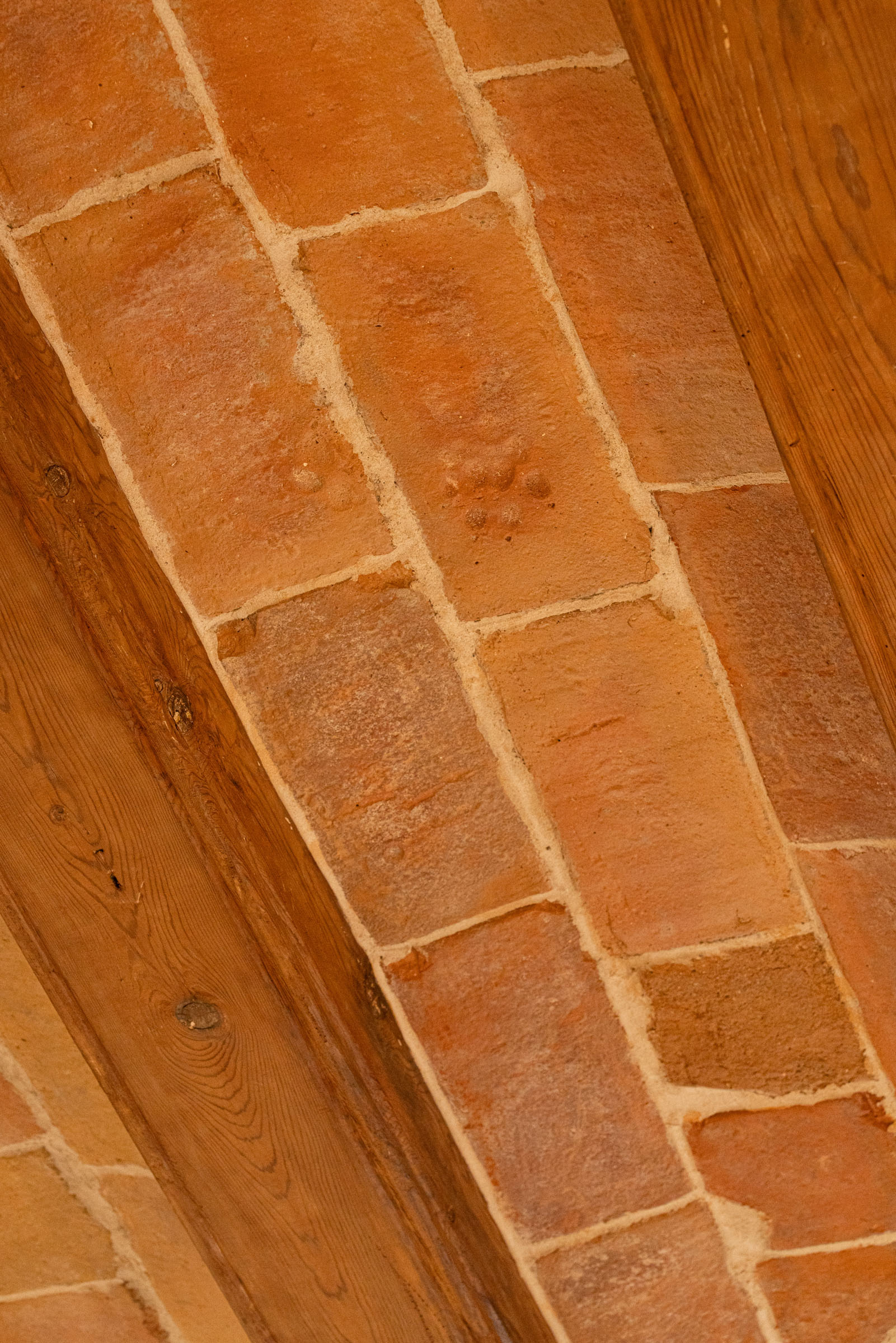
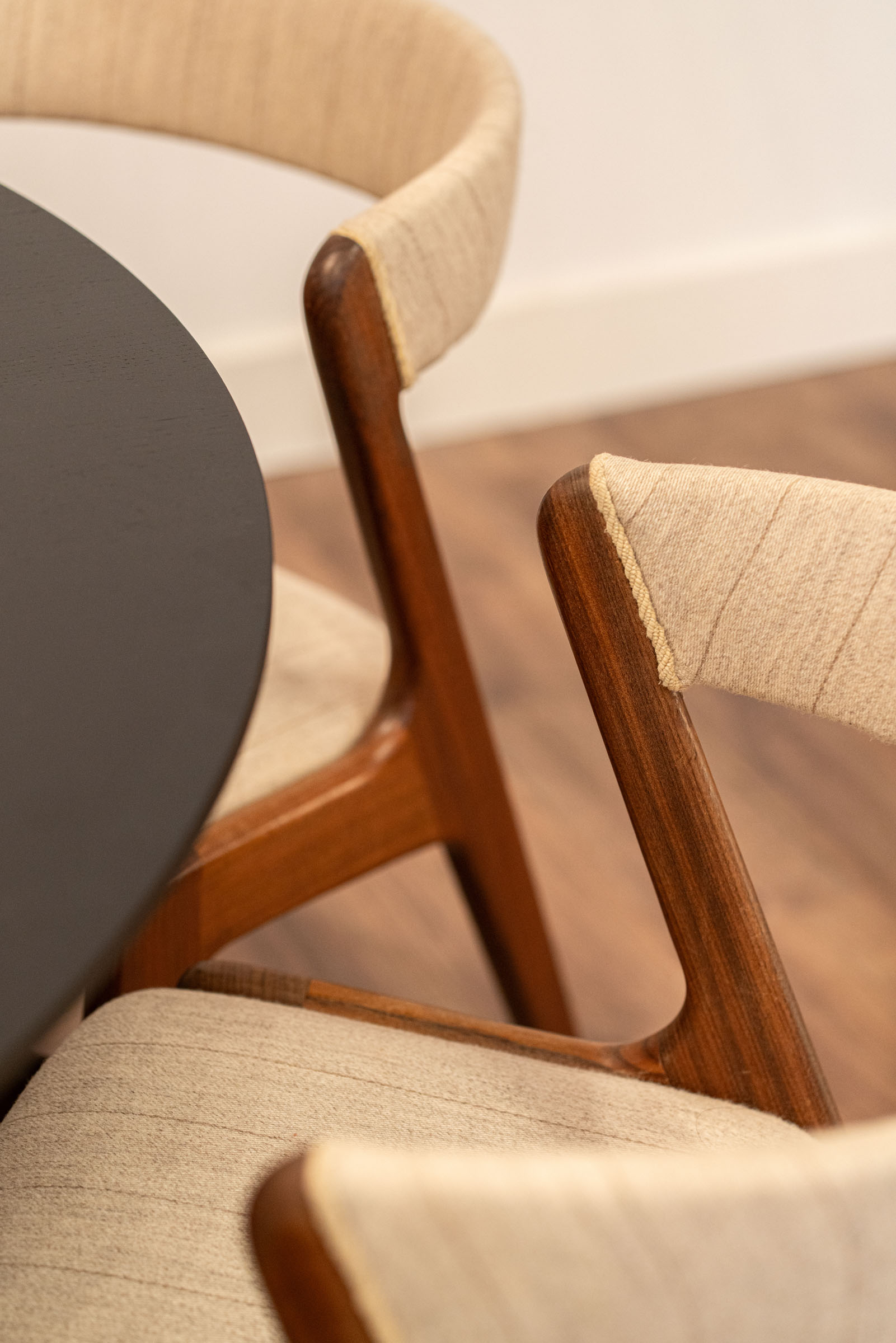
A space with a Mediterranean footprint
The objective was to transform the space into a family home that exuded Mediterranean style and made those original elements and textures of the space shine, such as the Catalan vault, the wooden beams or the chimed brick walls. To achieve this initial objective, in this intervention the Coblonal team has started from a restoration project already carried out previously and has focused exclusively on redecoration and dressing and completing the interior design project.
The key to the success of the project lies therefore in the distribution and selection of furniture, the addition of contemporary art pieces, the color selection and the lighting project. All of this designed to encapsulate the original identity of the space and the unmistakable seal of Catalan charm.
One of the elements that have been worked on as a base and that we have wanted to enhance with the new design proposal is the so-called “Catalan turn”. A traditional architectural element from Catalonia that incorporates wooden beams and bricks arranged to form parabolic arches. And, precisely, this very traditional element appears on the ceiling of all the spaces of the home, both in the common areas and in the bedrooms.
At the same time, the chromatic selection has been created based mainly on the tones of the space’s original hydraulic floors, maintaining coherence between the existing space and our interior design proposal.
The furniture used is a combination of vintage and contemporary pieces that highlight the personality and character of each space. In addition, we have carefully selected the art pieces, as well as the lighting from local Catalan brands such as Santa&Cole and Marset, to give life, essence and character to this home.
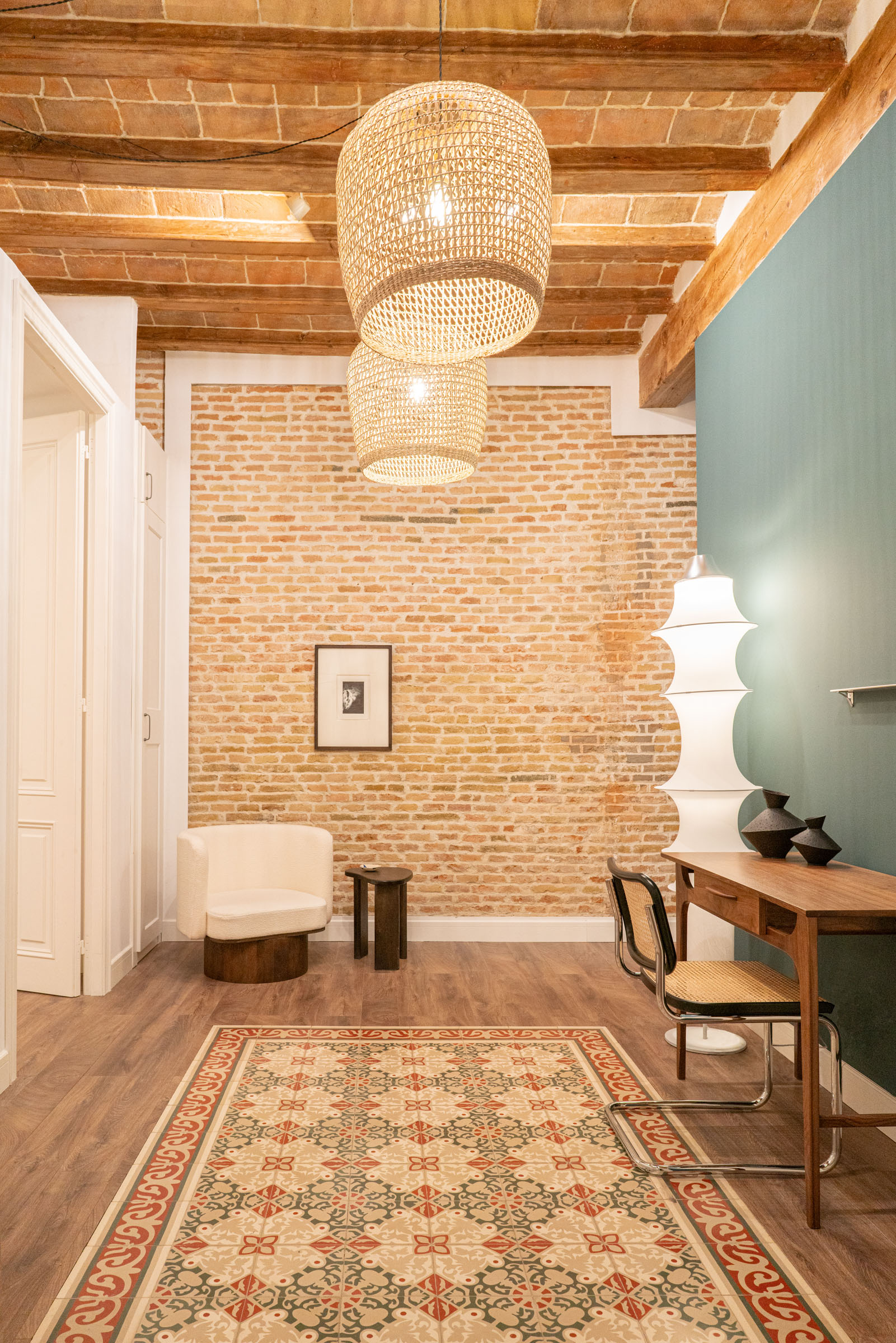
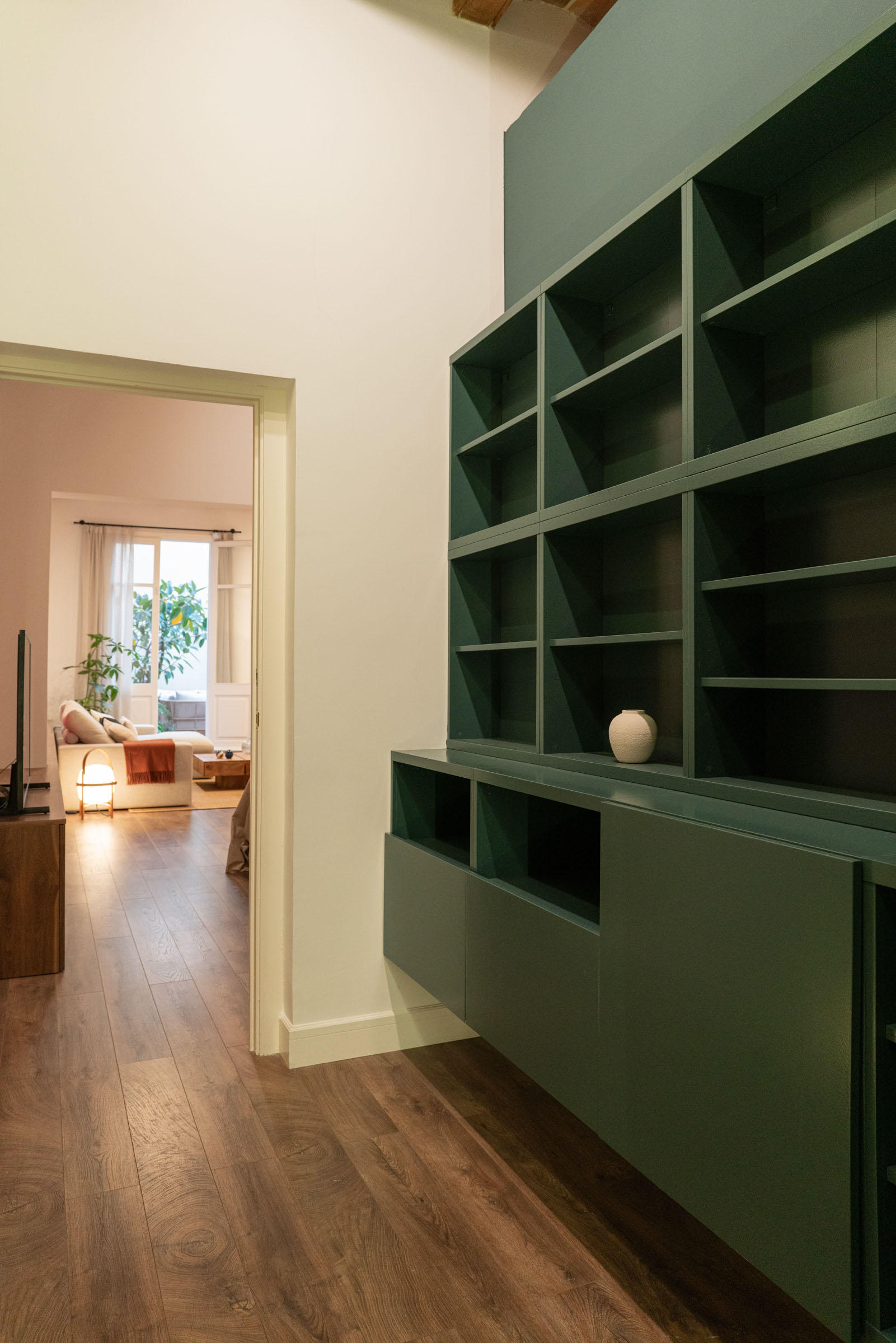
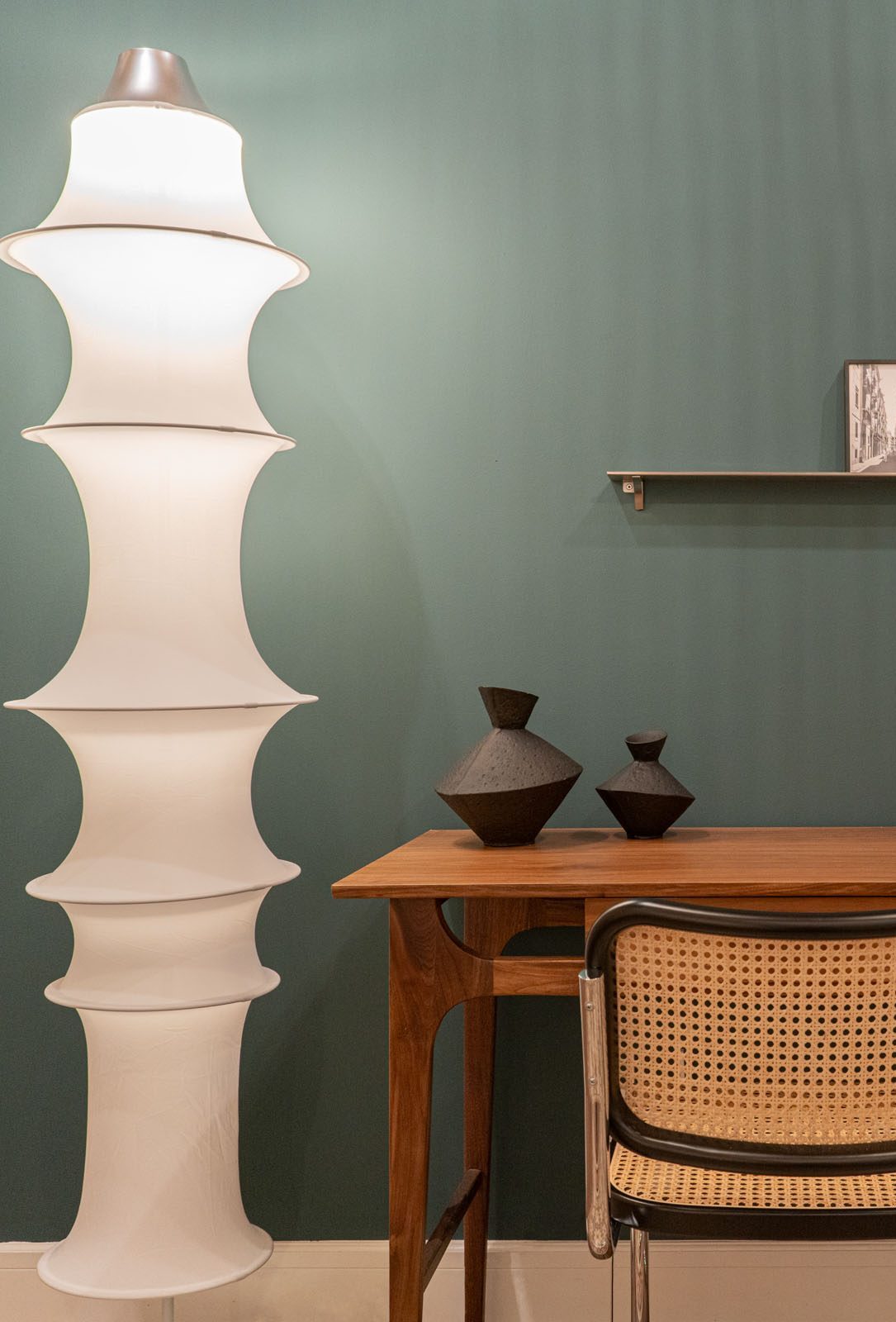
First stop: large sophisticated hallway
A spacious and open hall welcomes you to the home. Apart from functioning as a hall, this space has also been designed as a changing room area attached to the two double bedrooms and, thanks to its dimensions, also as a desk and reading area.
To provide rhythm and continuity in the space, one of the volumes of the space has been painted in a different color from the rest of the rooms. This color, which combines green and blue, has been chosen based on the tones of the existing original hydraulic pavement. This decision reaffirms the will to continue enhancing the original elements of the space, accentuating and enhancing them in the new design proposal. Furthermore, this color continues to the bookshelf attached to the study area.
To illuminate the space, in this case, we have chosen two suspended natural fiber lamps and a Falkland model floor lamp, from Artemide.
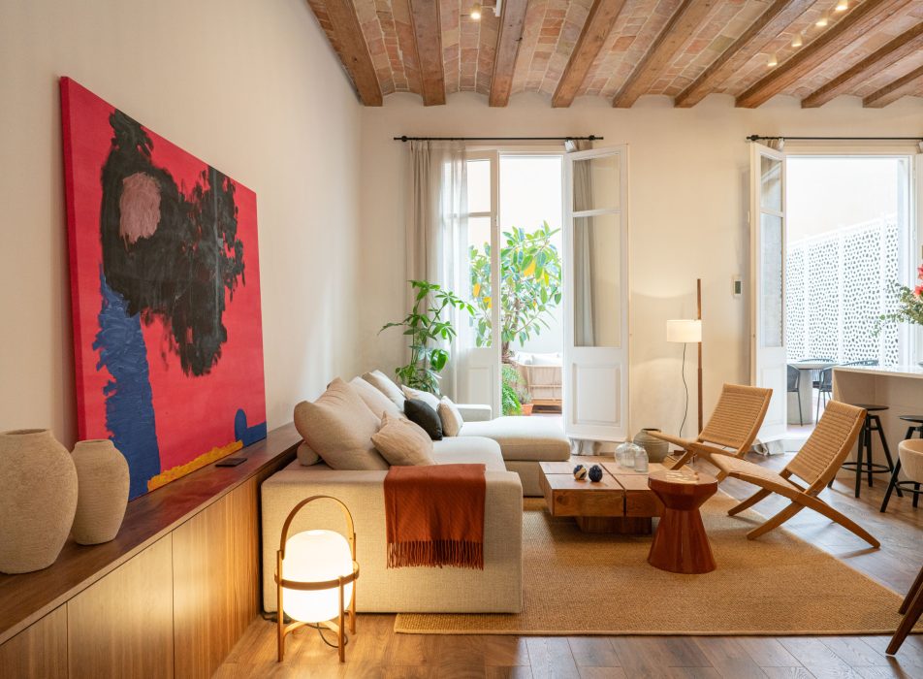
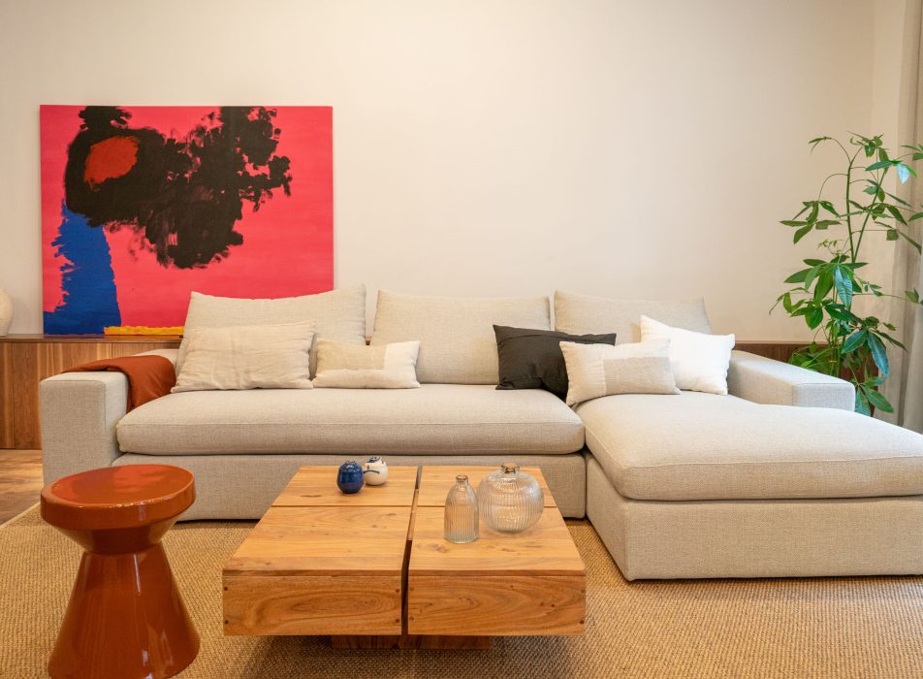
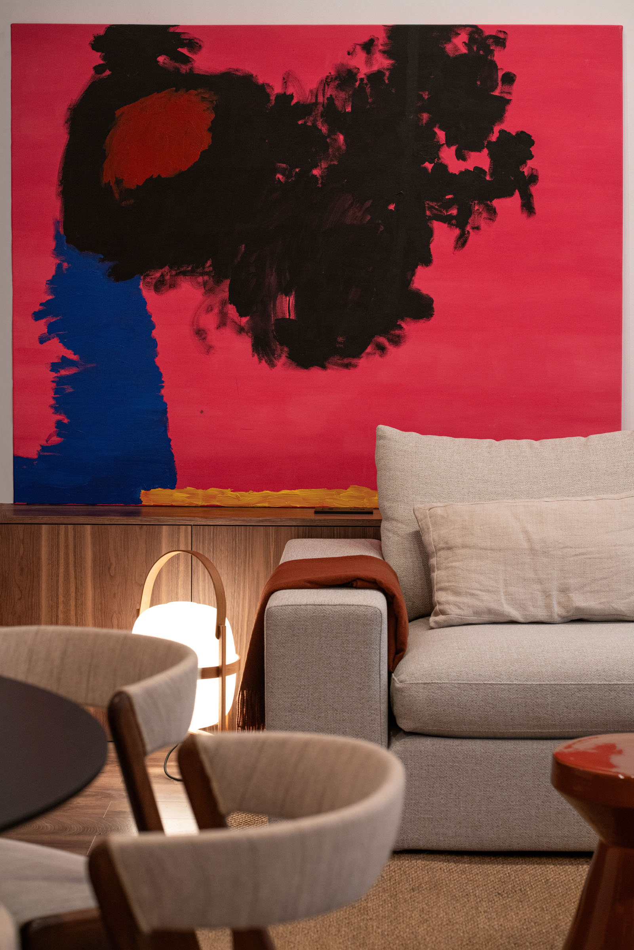
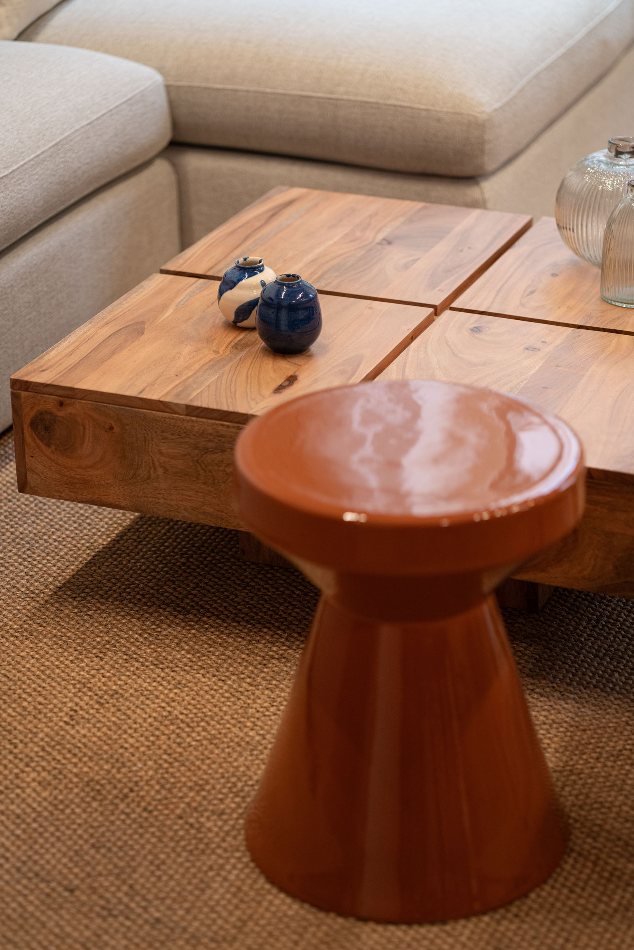
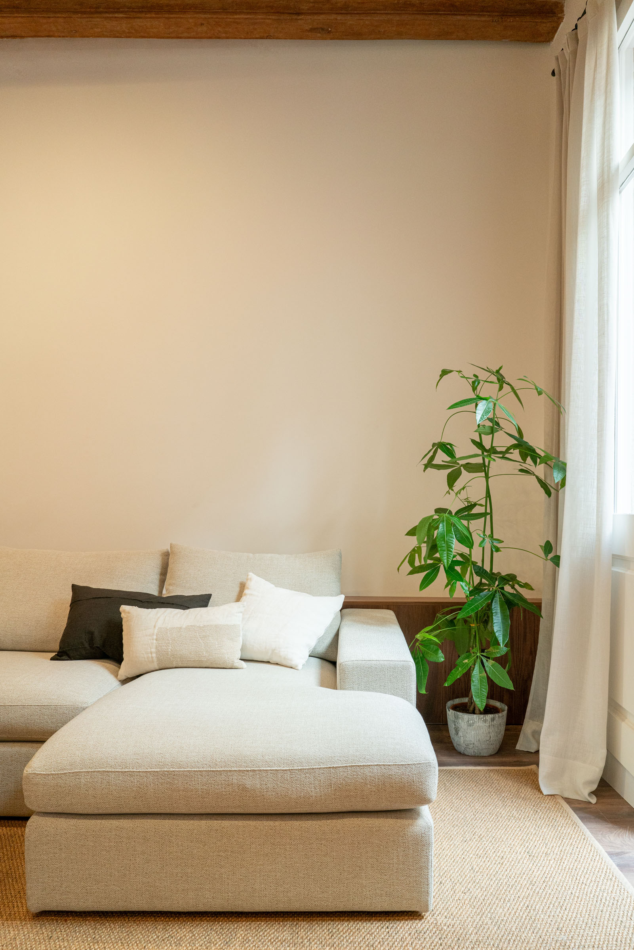

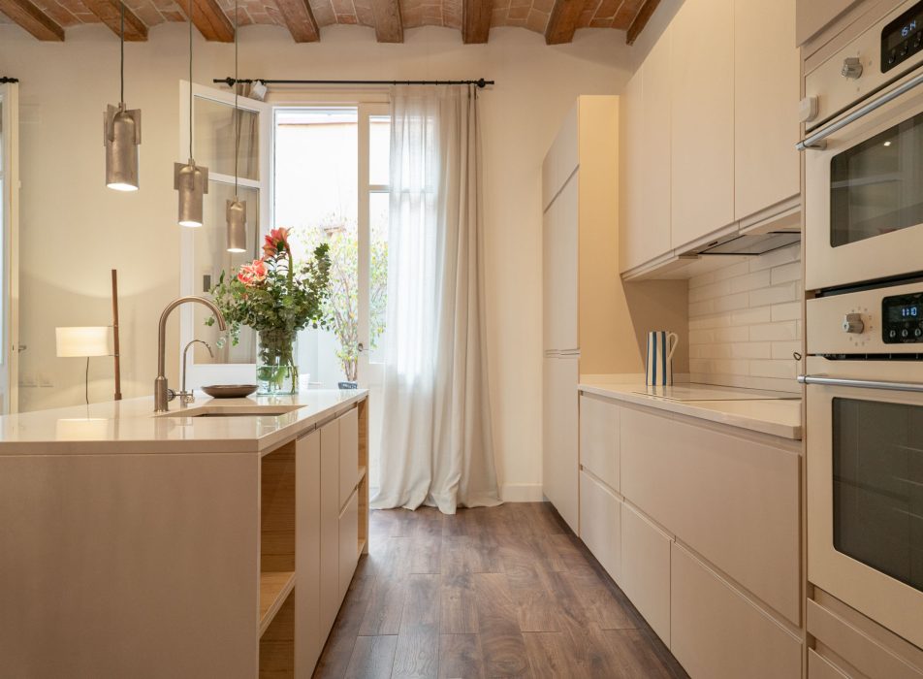
Living-dining room: warm setting with its own seal and integrated kitchen
Following the custom-designed walnut furniture that becomes a bookshelf, we reach the epicenter of this project: the main room. At first glance, it is a space that exudes spaciousness, comfort and well-being.
The walls, with their natural textures and new custom textiles, make this area give off a feeling of warmth and comfort.

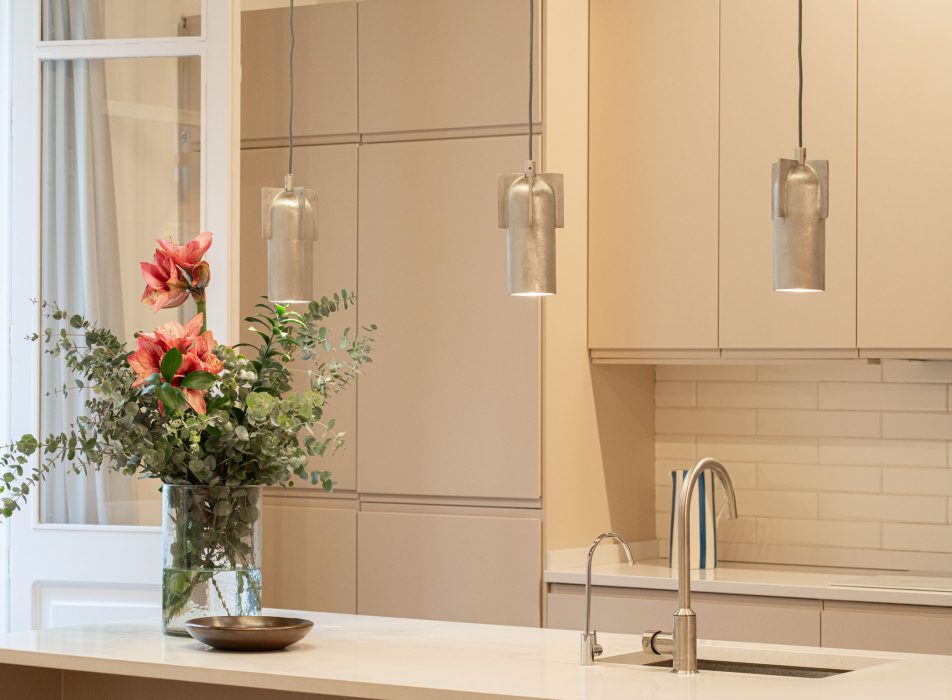
As soon as you enter this stage, a three-seater sofa from the Atemporal house, Otelo model, appears, collected by the custom-designed walnut furniture. A large piece of contemporary art rests on this piece of furniture. To give it extra comfort, this set appears flanked by a pair of low chairs model MG501 Cuba, by Carl Hansen&Son.
To illuminate the space, we have selected lighting pieces from the Santa&Cole and Marset brands, which have been an effective tool to propose a soft and welcoming lighting approach.
The kitchen, integrated and open in this space, is made up of stone gray finished furniture. It communicates directly with the round dining table and a set of vintage chairs upholstered exclusively by the project.
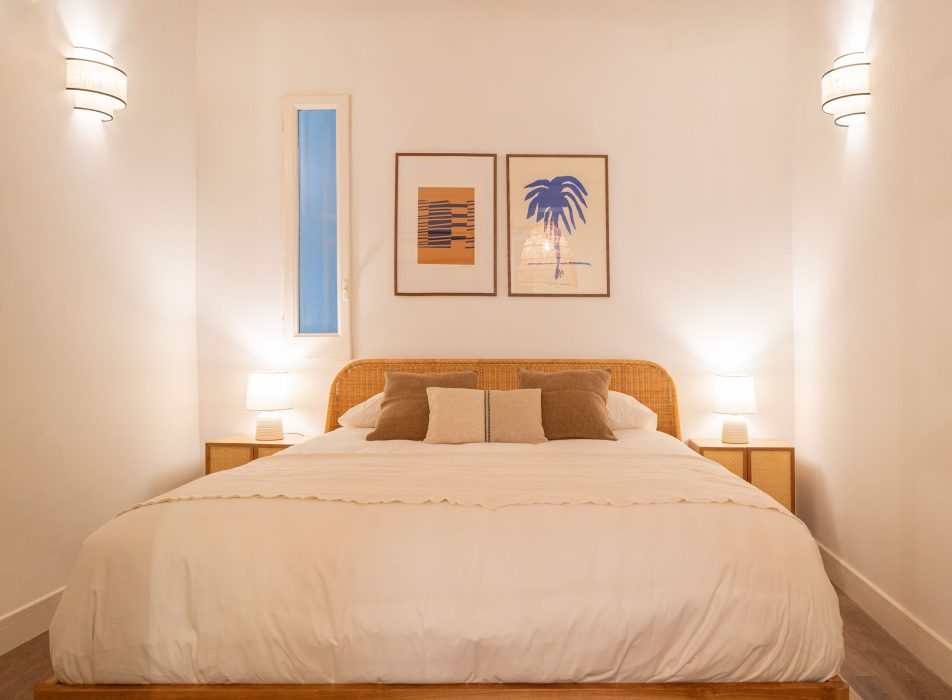
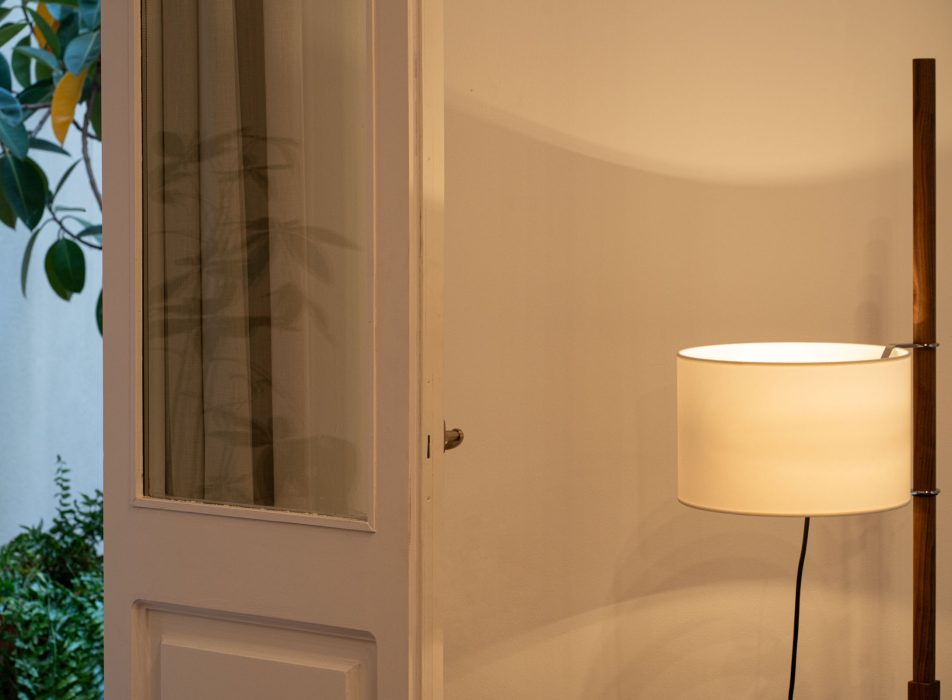
The terrace: a bright outdoor refuge
With its own charm and celebrating the Mediterranean style, the terrace is presented as a new setting with a total area of 47m2 and attached to the main living-dining room through two large windows, which allow the entry of natural light.
To dress this area of the home outdoors, we have chosen several outdoor items, differentiating a living area and a dining area for 4 people.
In addition, we have added plants and decorative elements that adapt to the environment and give life and freshness to the space.
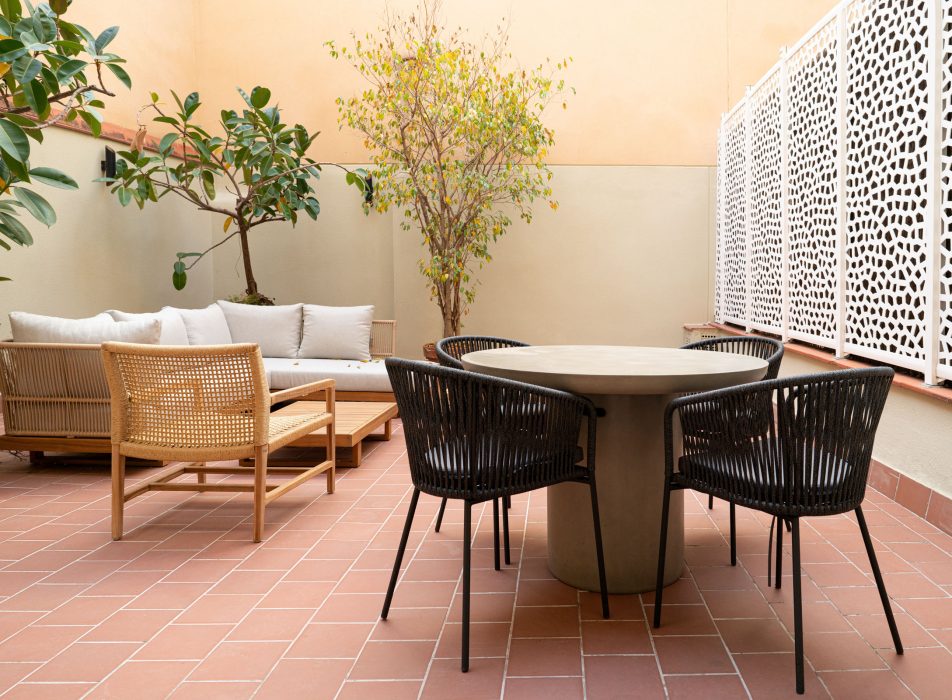
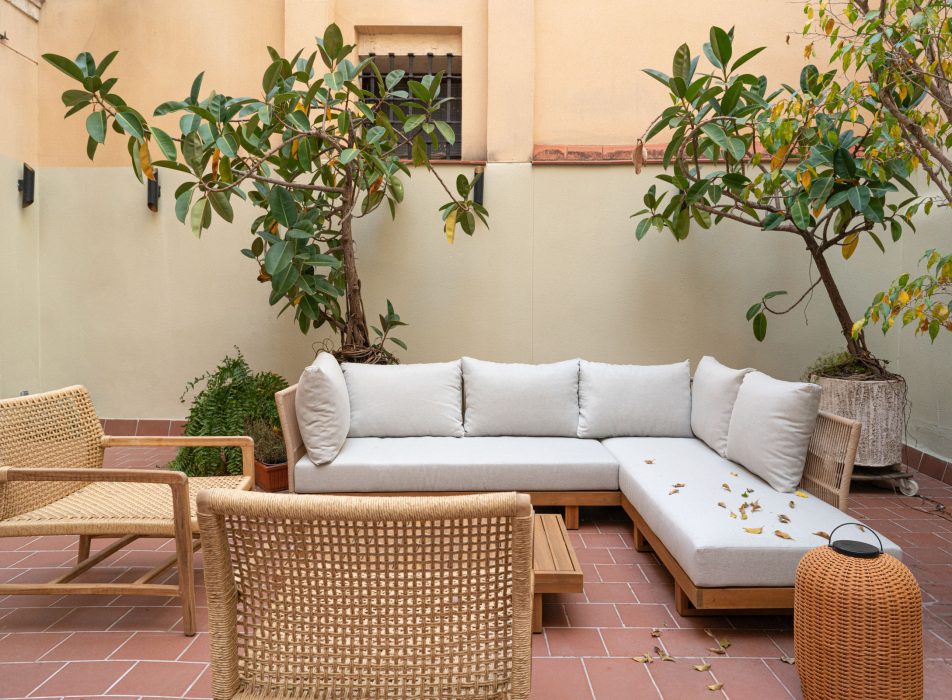
TV area differentiated from the social room
The entrance area gives way to a second space that contains one of the focal elements of this project. Within this scene, we introduce a custom-made walnut wood base cabinet that acts, in its first stage, as a TV cabinet with storage space in the lower part. At the request of clients, the social area was differentiated from the TV area, where we find a two-seater sofa that invites you to sit in front of the television that rests on the walnut furniture.
The walnut wood furniture, a key piece in the project, continues to the main room. In this way, a link is established with the living-dining room, the core of this home, and provides a feeling of continuity and visual harmony in the space.
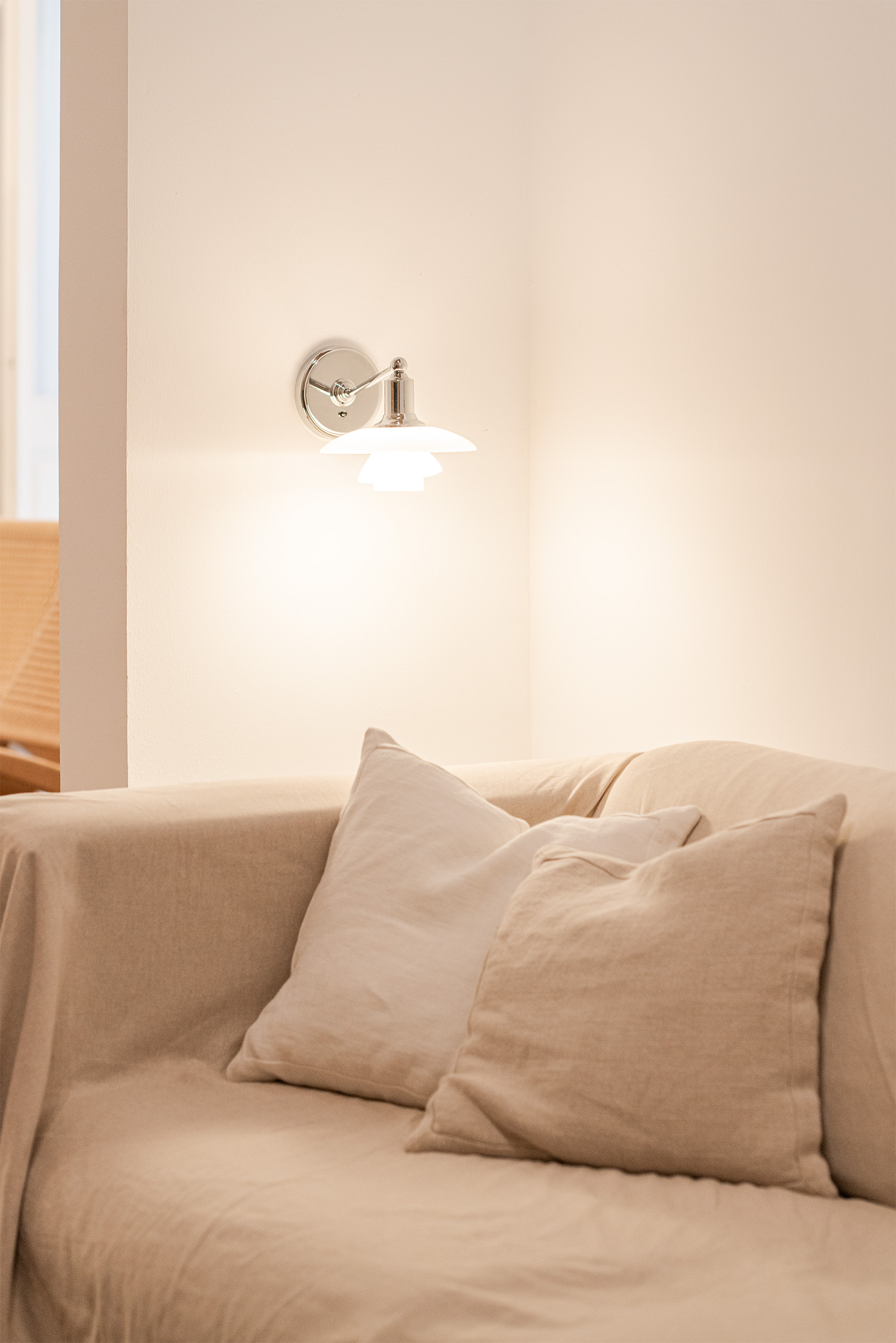
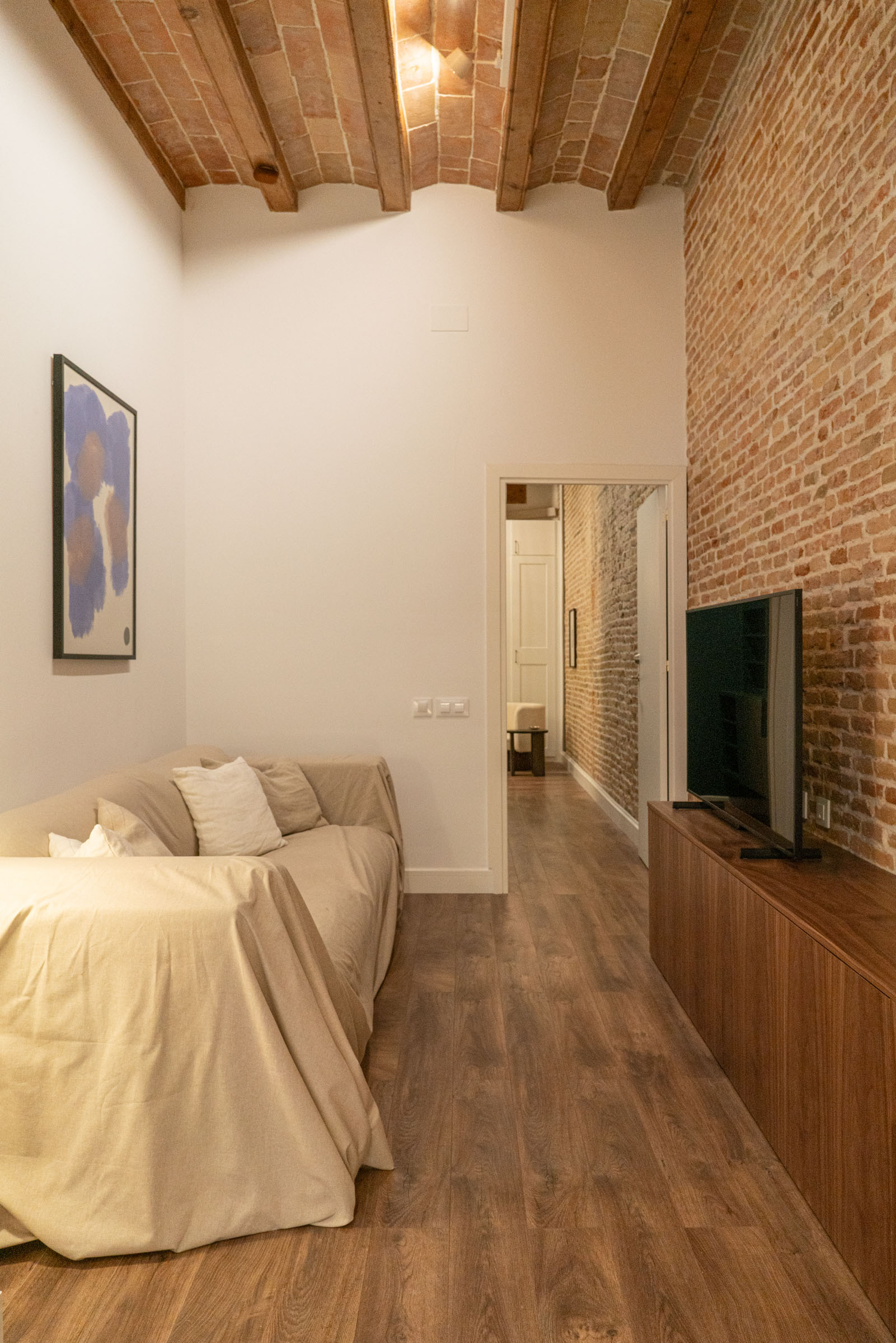
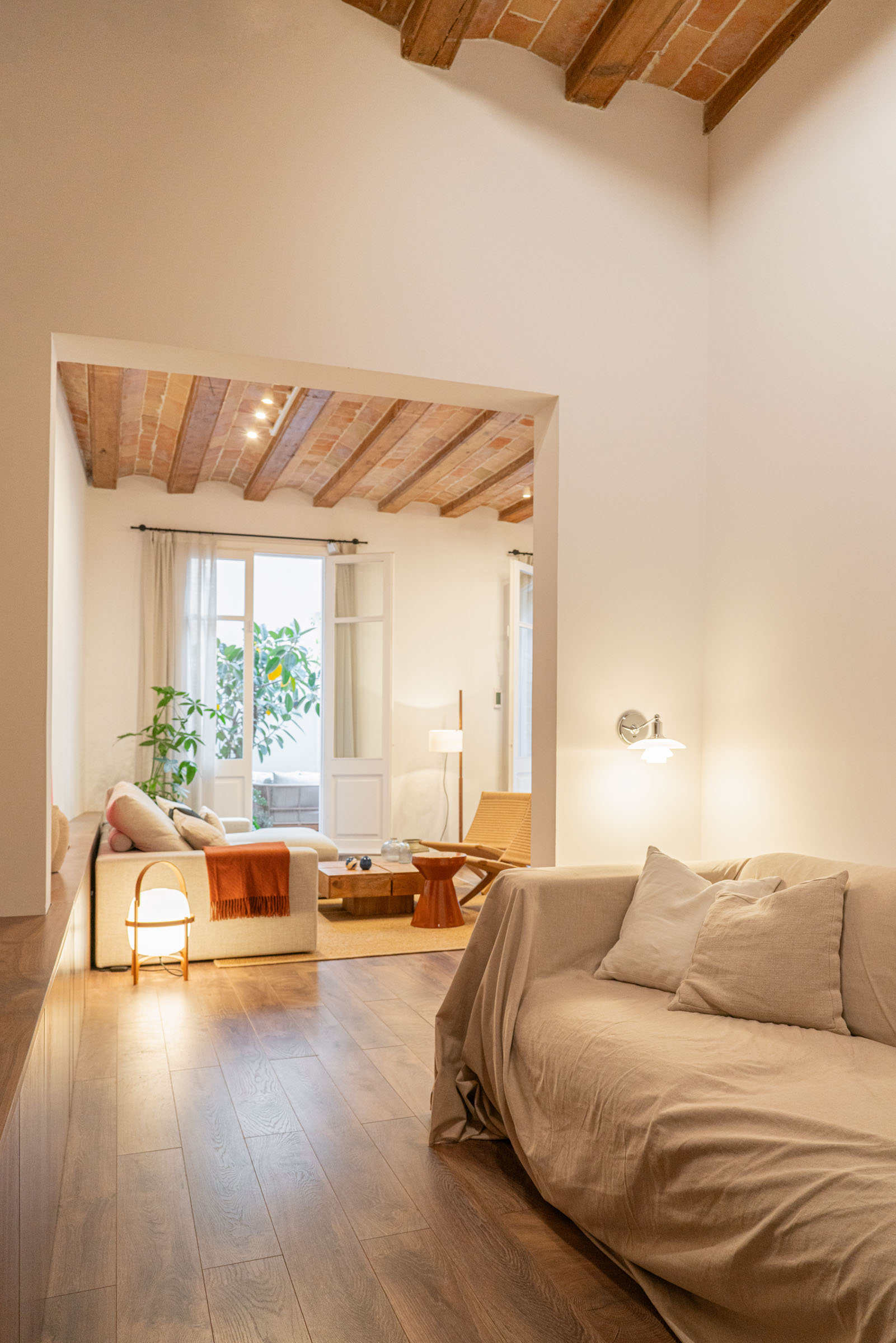
Rooms: warmth and personality
A significant detail of this project is the integration of natural elements, such as fibers and custom-made textiles in walls and furniture. And, precisely, this approach is evident in the three double rooms, designed as warm refuges that showcase Catalan tradition with modern influences, creating an environment of well-being, welcoming and with its own identity.
In the process of redecorating these spaces we have applied the same design pattern. In this sense, we have provided the rest areas with reading areas attached to the rest areas.
For the beds, we have chosen natural textile sets that combine neutral and dark colors, combined with wooden furniture. To illuminate the bedside tables, we have chosen Funiculí and Ginger wall sconces from Marset.
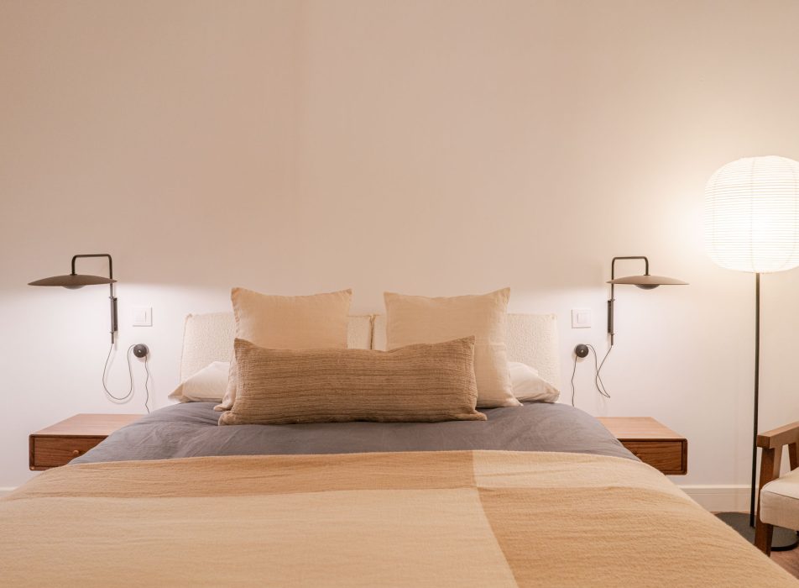
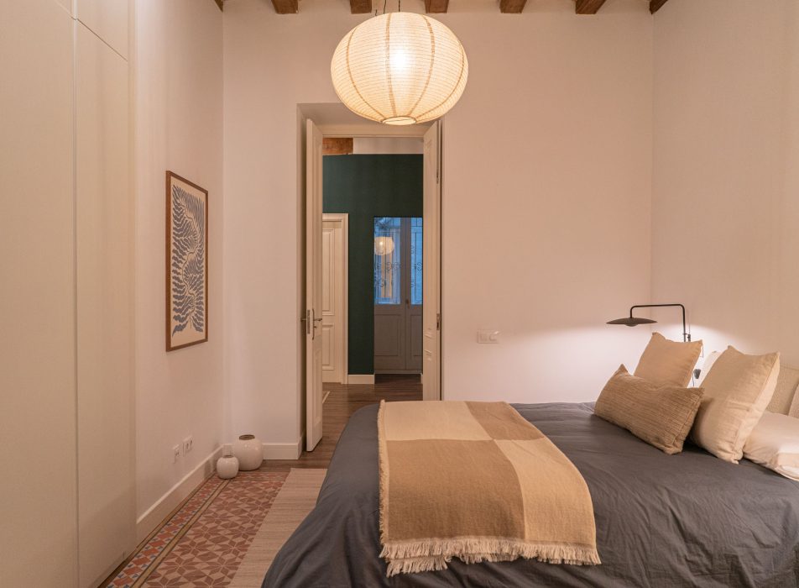
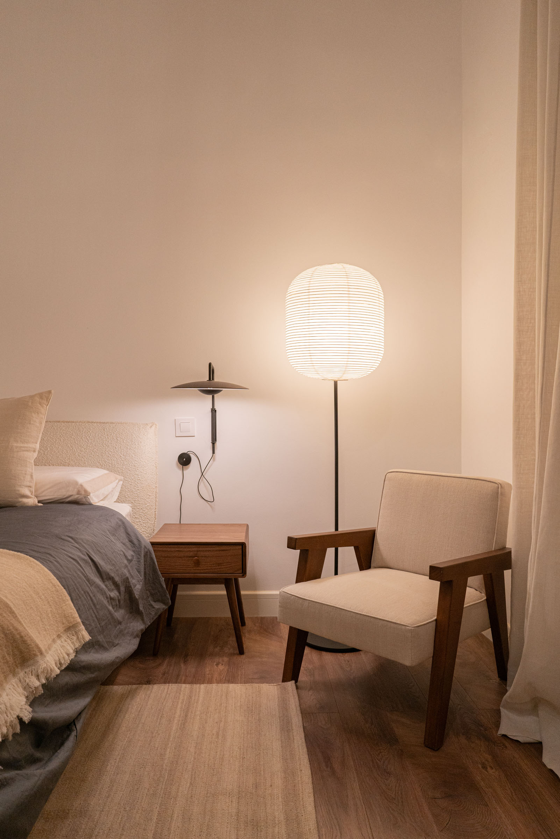

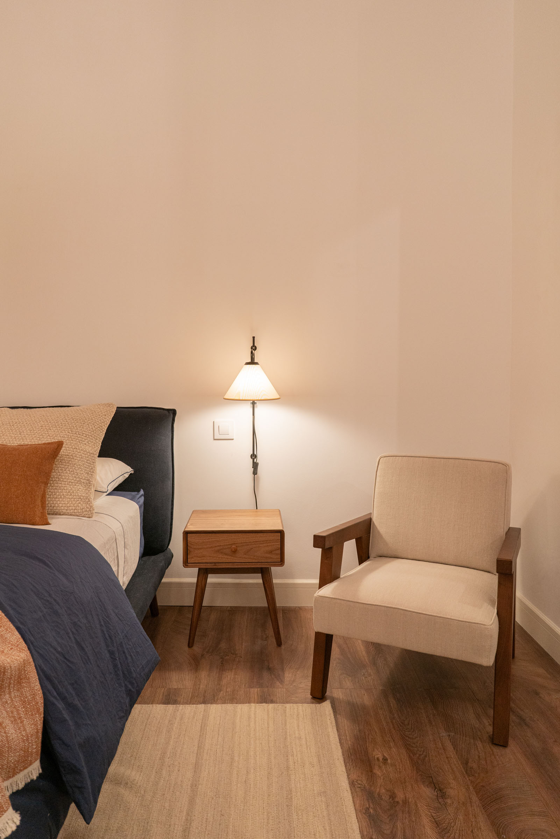
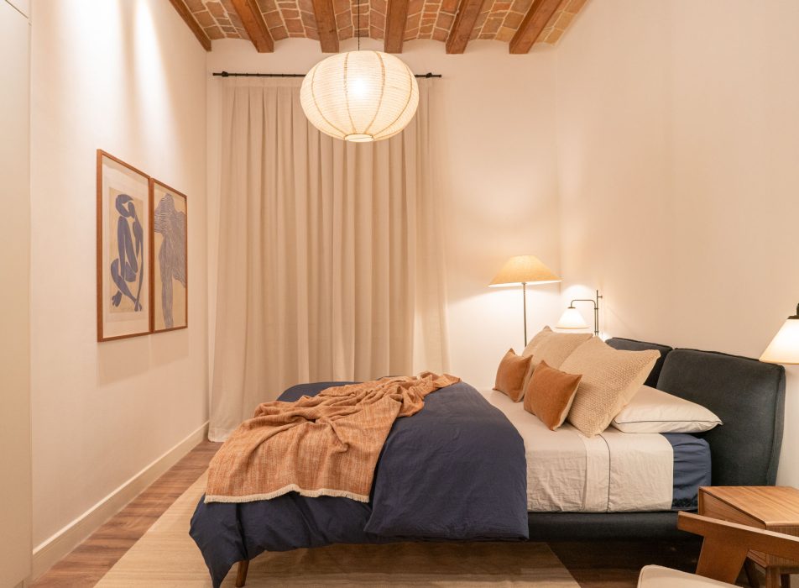
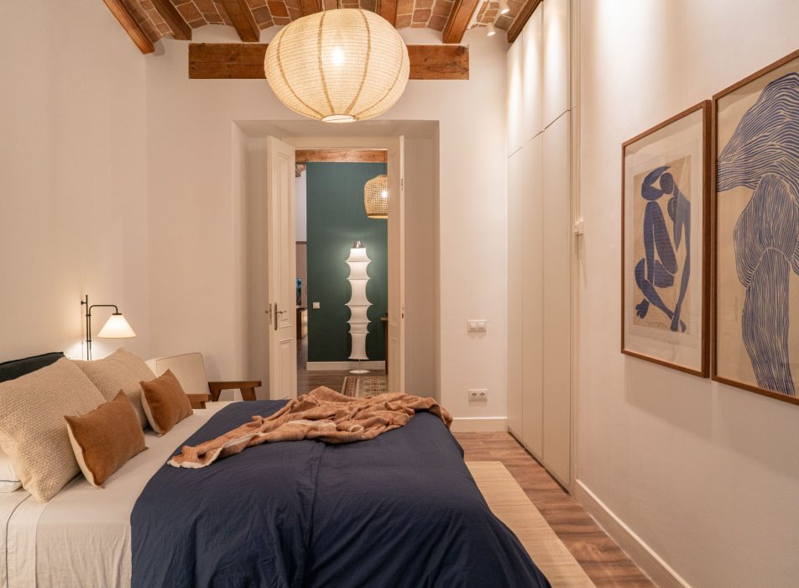
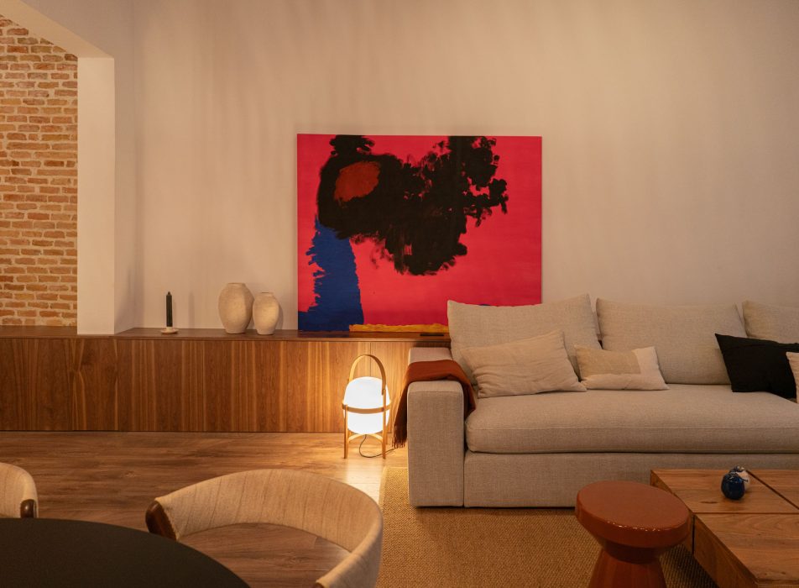
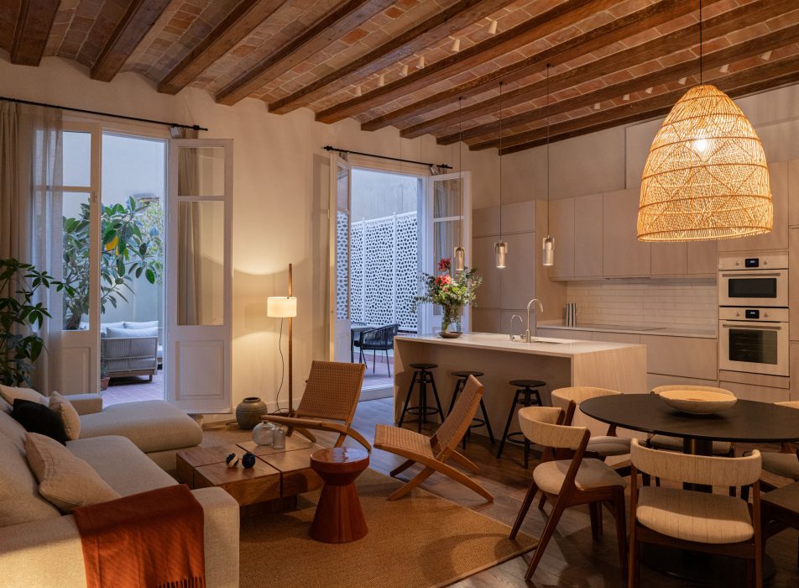
Photographs by: ©Heidi Cavazos
In summary, in the transformation of this home, the commitment and will of the Coblonal team to the details and respect for maintaining the original footprint and seal of each reformulated space is evident.
From the old wooden beams of the ceiling to the hydraulic mosaics of the pavements, this project breathes and enhances the authentic Catalan Mediterranean spirit and captures the uniqueness of a Barcelona neighborhood as emblematic as the Gòtic. With a balanced combination of tradition and modernity, we have managed to turn this residence in Barcelona into a home full of life and character.
If you need professional advice or guidance to redesign your home, get in touch with us, or check out our blog or social platforms for more ideas, advice and inspiration.
At Coblonal Interiorisme we imagine spaces and build ideas!
Distribution plan
