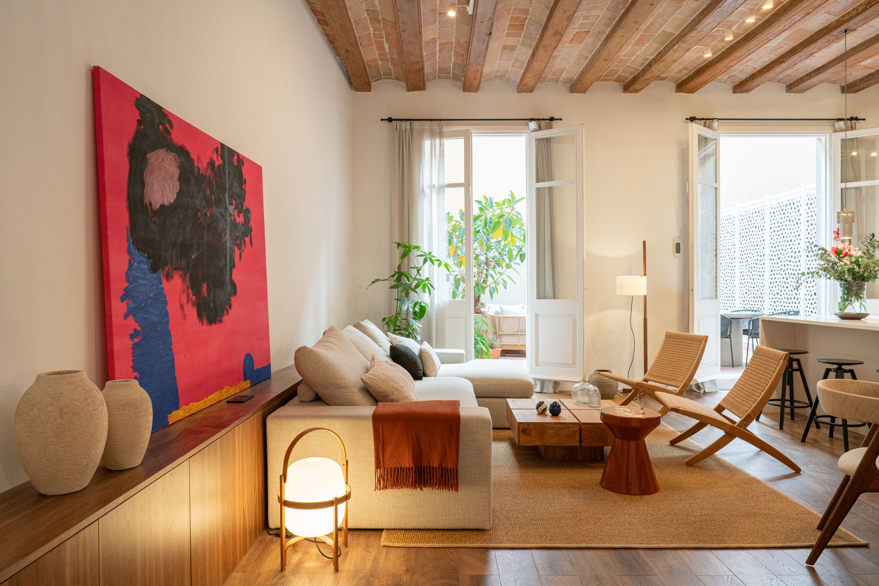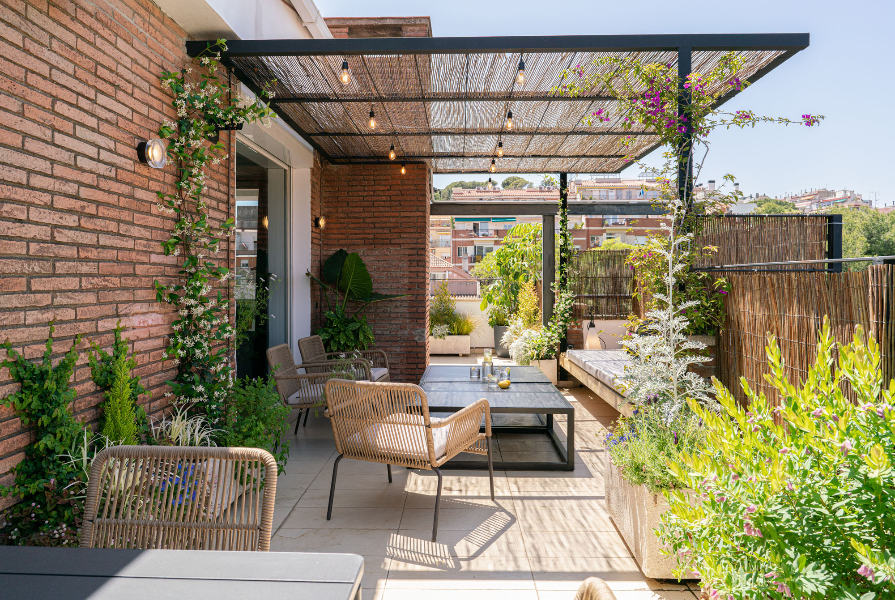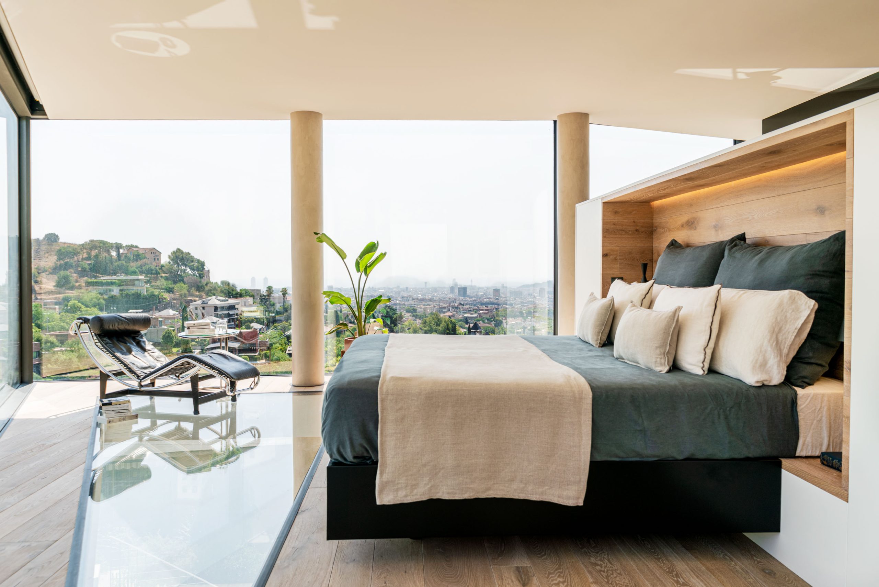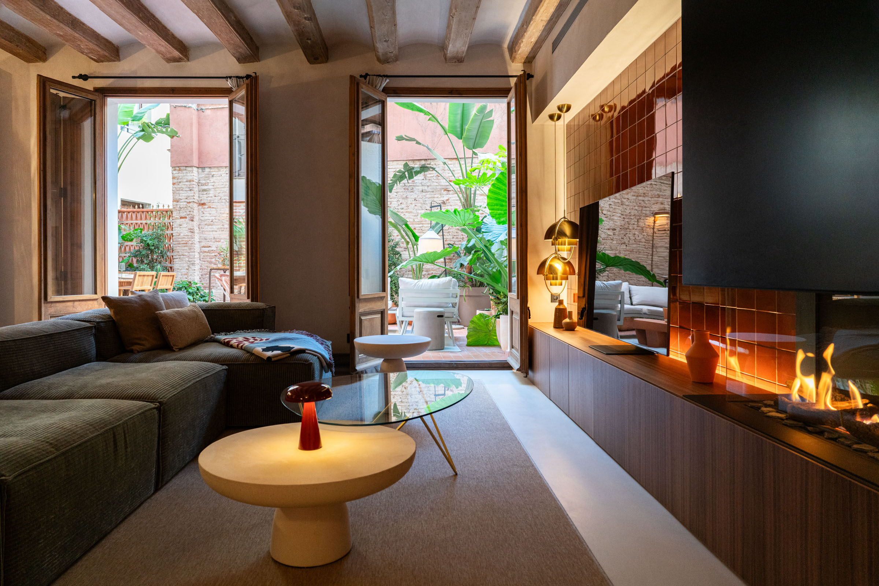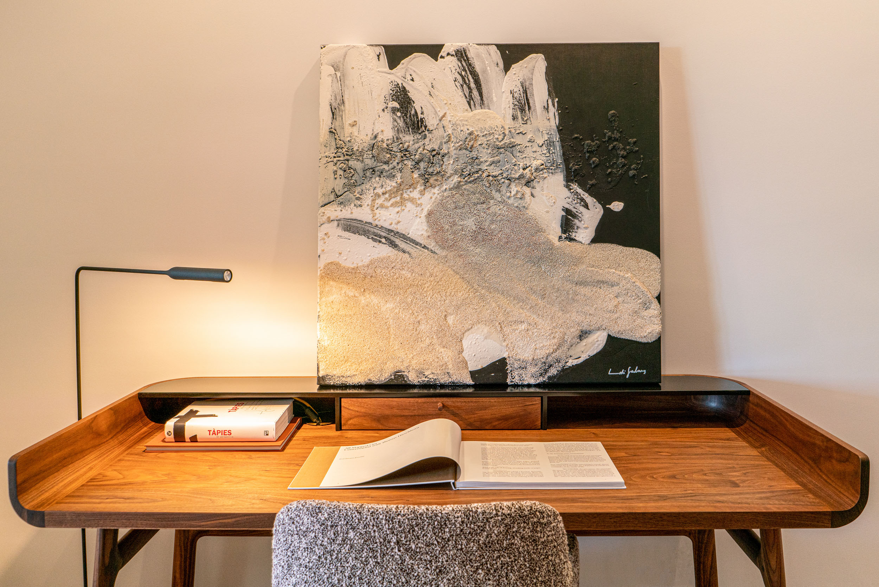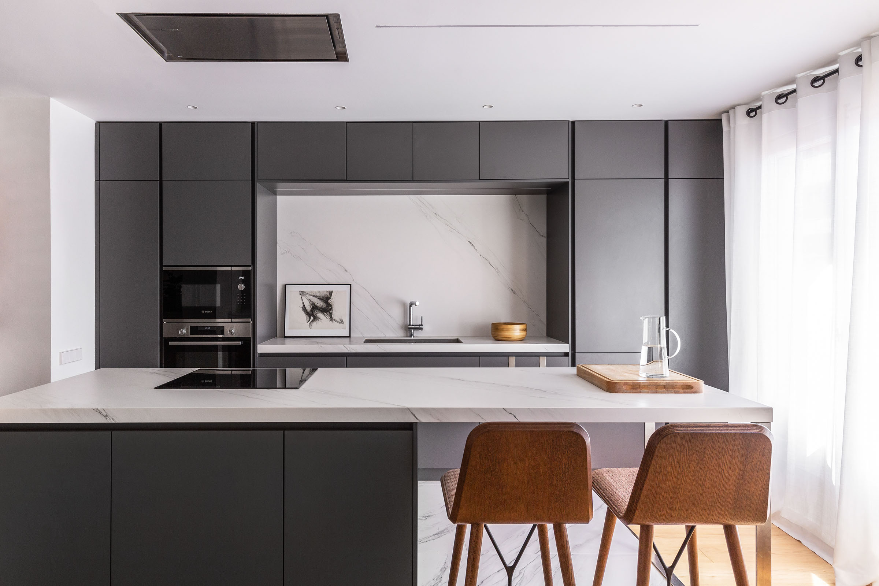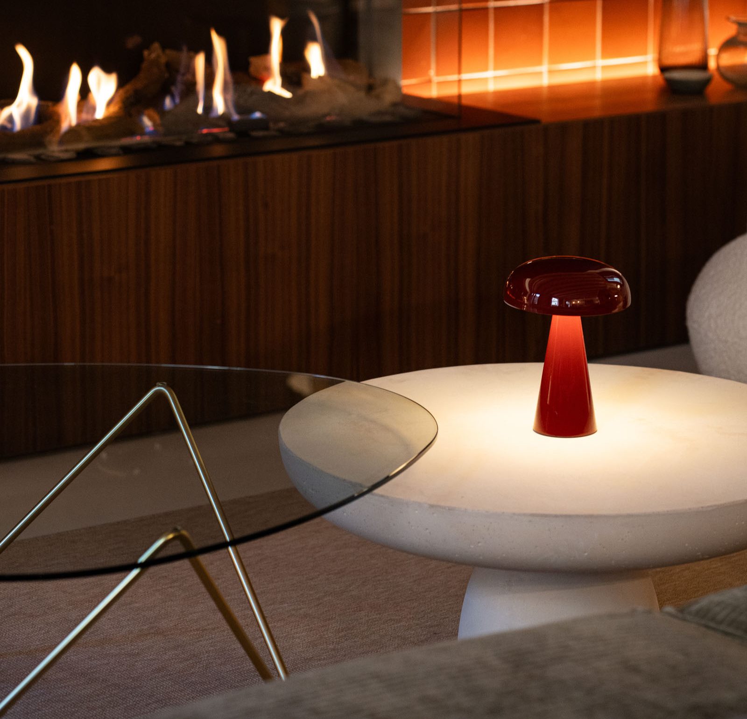Keys to Achieving Functional Space Distribution
General
From our studio, we emphasize the importance of layout for the success of any interior design project. It's about "resolving the project" and finding the arrangement of spaces that best fits each client and the characteristics of their property. Reworking the layout means rethinking the use of spaces from a new perspective, enhancing their function and form. Always, this is done with the aim of satisfying the daily needs of the people who inhabit them.
Factors to Consider for Space Distribution
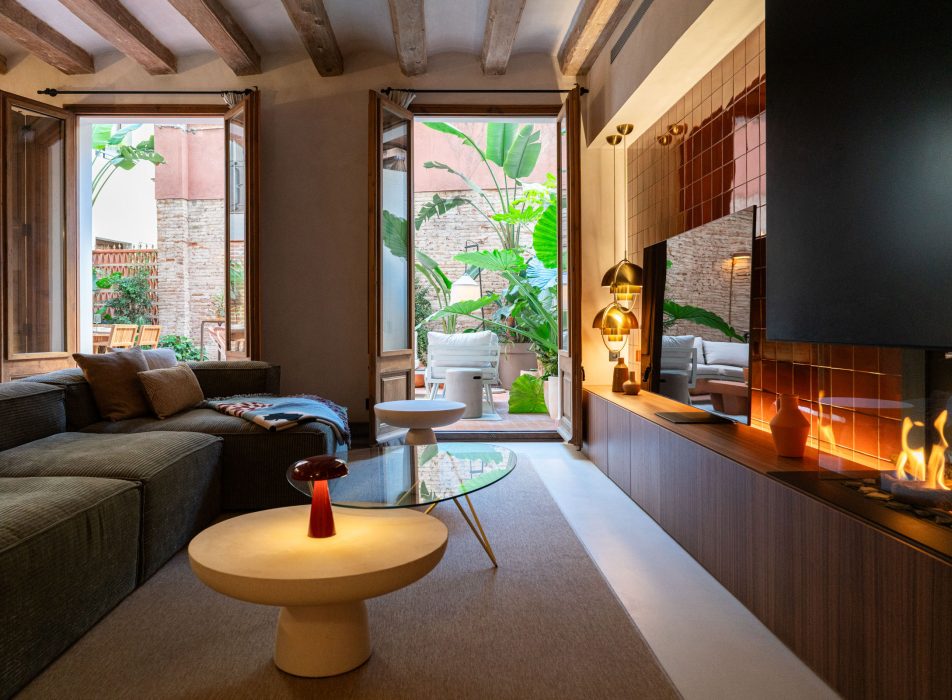

Restrictions
Restrictions in a real estate project encompass four main aspects: regulations, property-specific restrictions, budget, and briefing.
- Regulations ensure technical safety and health, and it’s necessary to comply with them to obtain certifications.
- Property characteristics, such as orientation and materials, also limit the possibilities of reform.
- The client’s budget defines the project scope, determining the quality of materials and furniture.
- Finally, the briefing gathers the client’s needs and preferences, influencing the design to achieve a functional and personalized space.These factors, combined and managed appropriately, ensure the project’s success.
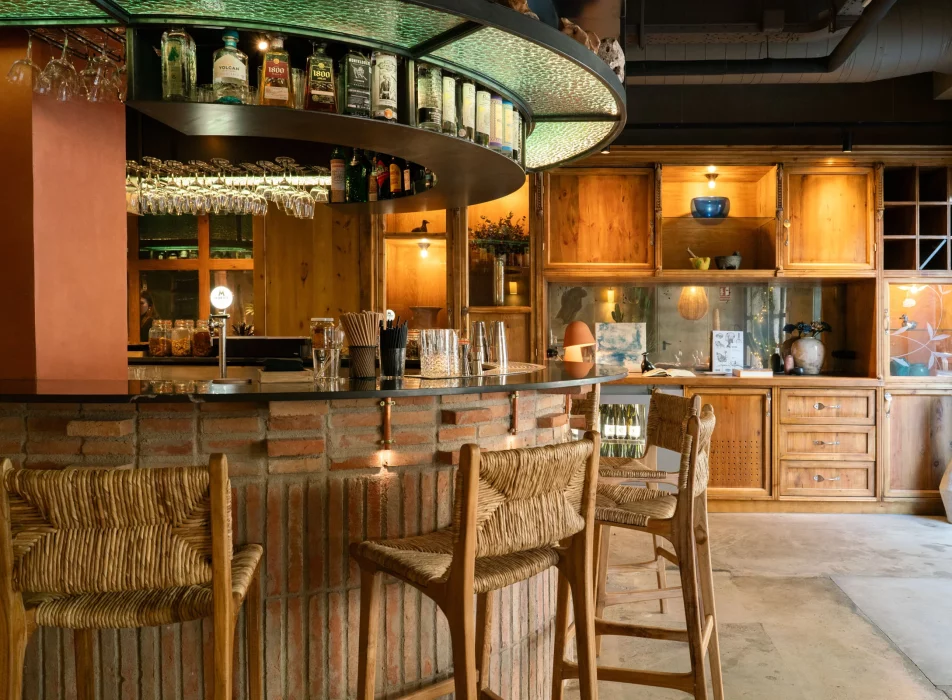

Open up space
The modern trend in interior design focuses on creating open and spacious areas, eliminating corridors and specific rooms such as dining rooms or TV rooms. The aim is to maximize the feeling of space in the most used areas, prioritizing quality over quantity.
The merging of rooms expands the available surface and improves the perception of spaciousness and luminosity, using low furniture, glass dividers, and sliding doors to maintain functionality without sacrificing the feeling of space. This philosophy applies both to social and private areas of the home. A clear example of this space openness would be in the distribution of rooms in a hotel.

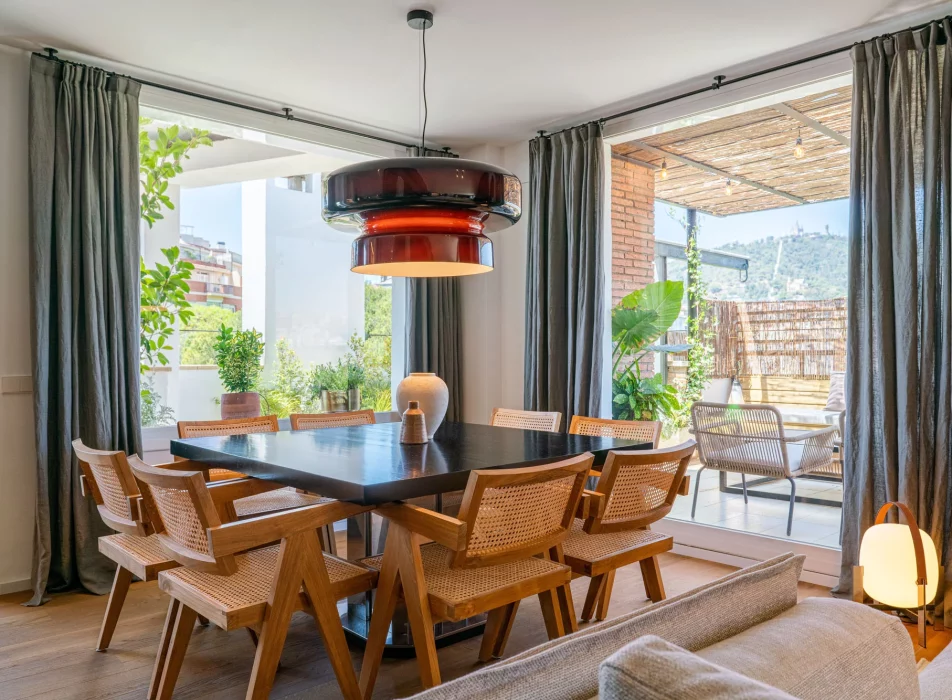
Guiding with lighting
The trend of interior designers to create open and airy spaces is due to the search for a greater sense of space and better use of natural light, considered crucial in any home.
The modern distribution of the house is based on orientation and openings to maximize sunlight and energy efficiency, distinguishing between day and night areas according to usage and the thermal incidence of the sun throughout the year. This allows for seasonal adaptations that improve the comfort and functionality of the home.
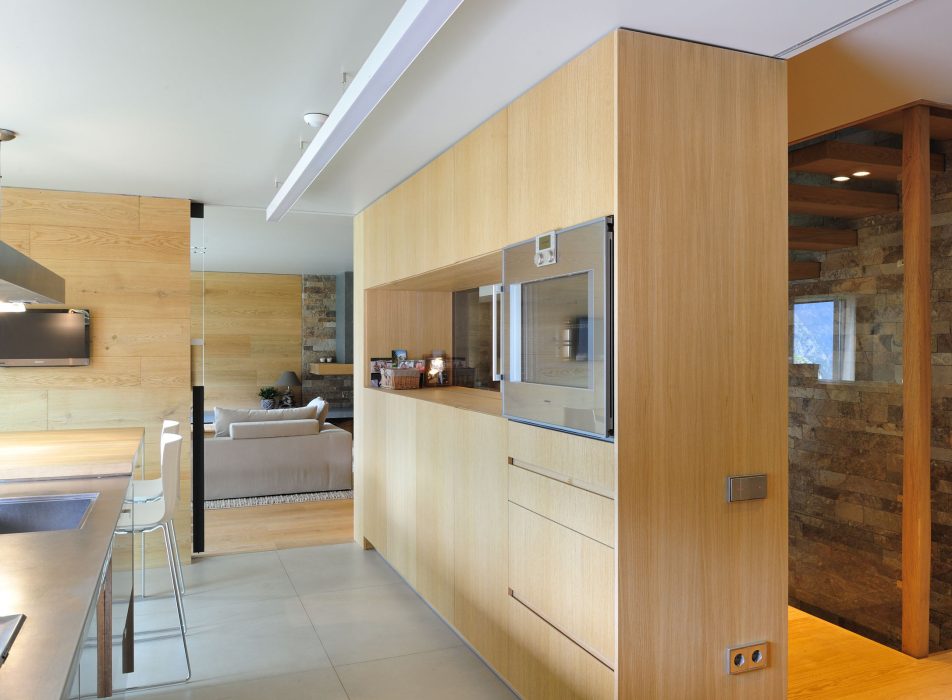
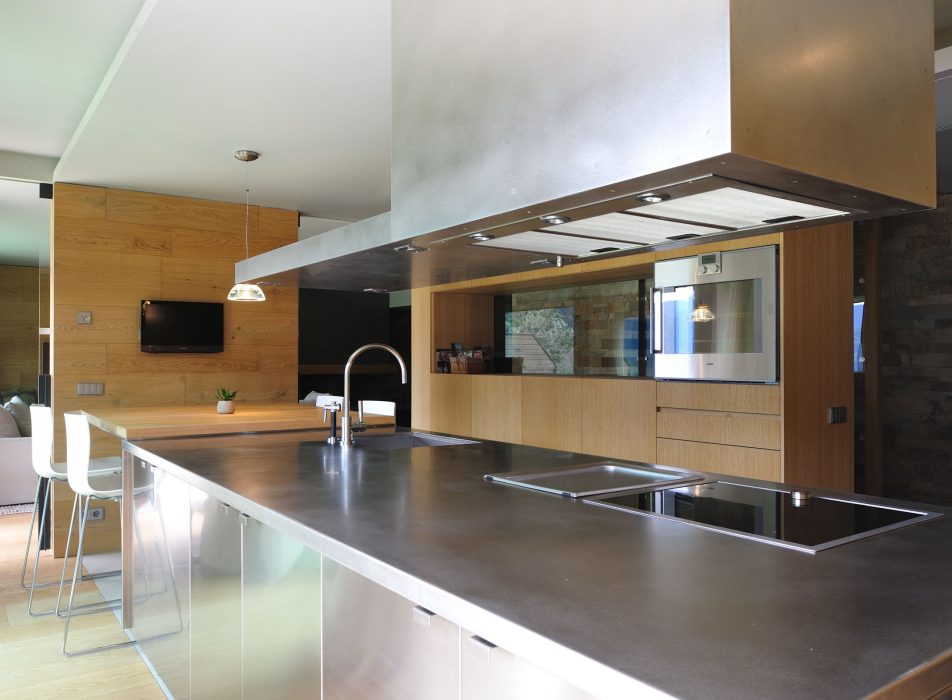
Custom furniture for distribution
Custom furniture is essential to maintain order and spatial hierarchy in a home, allowing for space separation without losing visual amplitude and light flow. In essence, custom furniture design allows for maximum use of available space and distribution of areas according to their preferred uses.
Multifunctional furniture pieces – such as shelves, drawers, or kitchen islands – facilitate the opening of passage areas and storage, offering an effective alternative to traditional walls and partitions.
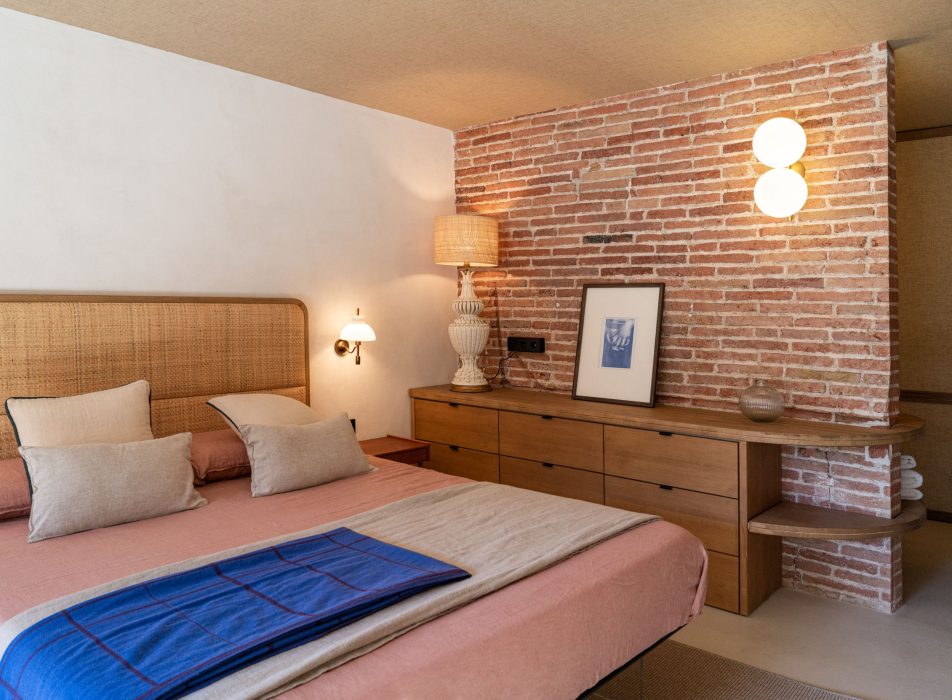

Stay updated
At Coblonal, we advocate for good distribution as an effective tool to maximize the investment in a comprehensive renovation. Adding color, changing furniture, or renewing tiling and parquet can update your home’s image, but tearing down walls and installations is more complex.
The key to achieving timeless homes is a distribution that perfectly adapts to their characteristics, location, and lifestyle of their users. Additionally, using quality materials with an organic appearance ensures that the space remains modern and well-preserved over time.
How to achieve the best space distribution?
After years of experience as interior designers and architects, we have found two elements that allow for easy play with spatial distribution:
1. Sliding doors: they allow for connecting and dividing spaces organically without interfering with the plasticity of the base or aesthetics. The sliding door is the best representation of the concept of playing with distribution. It allows the user to decide how and when to compartmentalize the space in their home.
2. Multifunctional modules or boxes: they consist of modular and multifunctional furniture that serves aesthetics, storage, or distribution purposes and, at the same time, is used to delimit spaces. Therefore, it is a perfect actor for current dining rooms.
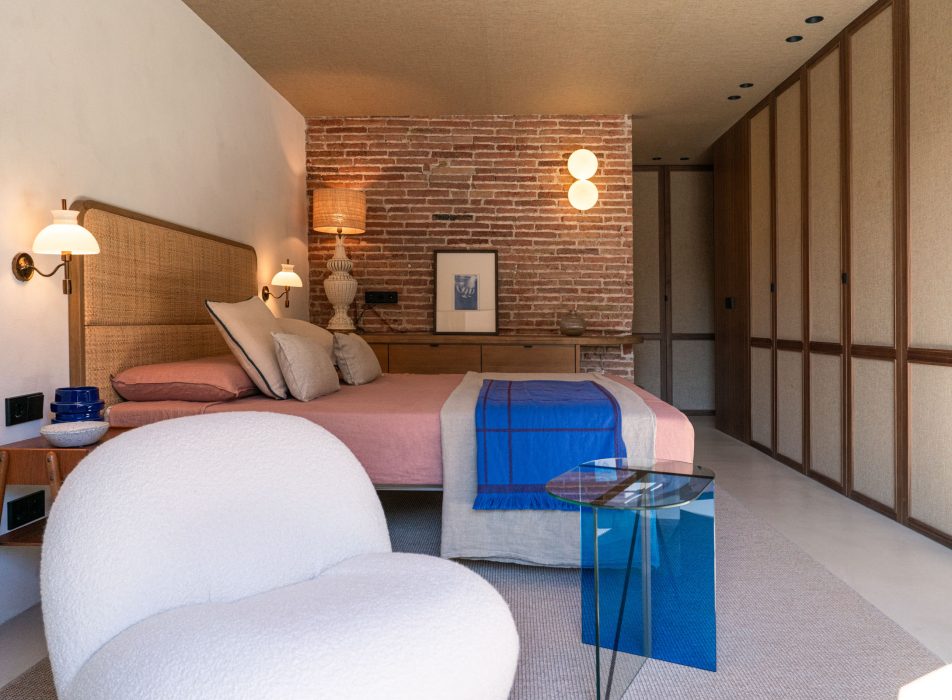
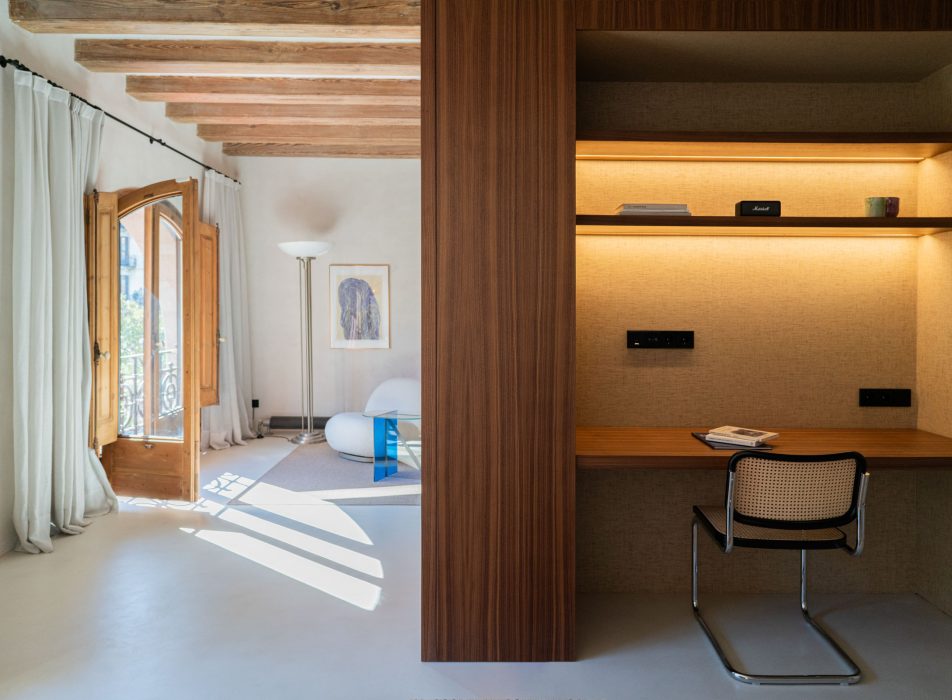
Ideas for distributing the act of eating:
One of our distinctive elements of our own creation, included in the vast majority of our projects thanks to its capacity as a distributing element, is the “Coblonal Box.” We have developed these multifunctional modules that seamlessly integrate into home spaces and allow for optimization of available square meters. The “boxes” allow for the removal of partitions and the creation of a multifunctional distribution in the space. Additionally, they can extend up to the ceiling or have a medium height, separating environments and maintaining the feeling of a single room.
Eliminate corridors
The elimination of corridors has become a highly effective resource to optimize space distribution in a home. By removing them, the usable area is expanded, allowing for greater flexibility in design and enhancing the feeling of spaciousness throughout the space. This strategy maximizes functionality and improves the flow and connection between different areas of a home.
Multifunctional spaces
The loft inspiration has notably influenced the distribution of home zones. Now, furniture is used as a resource to delineate spaces beyond walls. Two main blocks are distinguished: one for the night area, where bedroom, bathroom, and dressing room merge, and another for the day area, which includes the living room, dining room, and open kitchen, often complemented with other spaces like a foyer or an office.
Space distribution keys according to the home zone
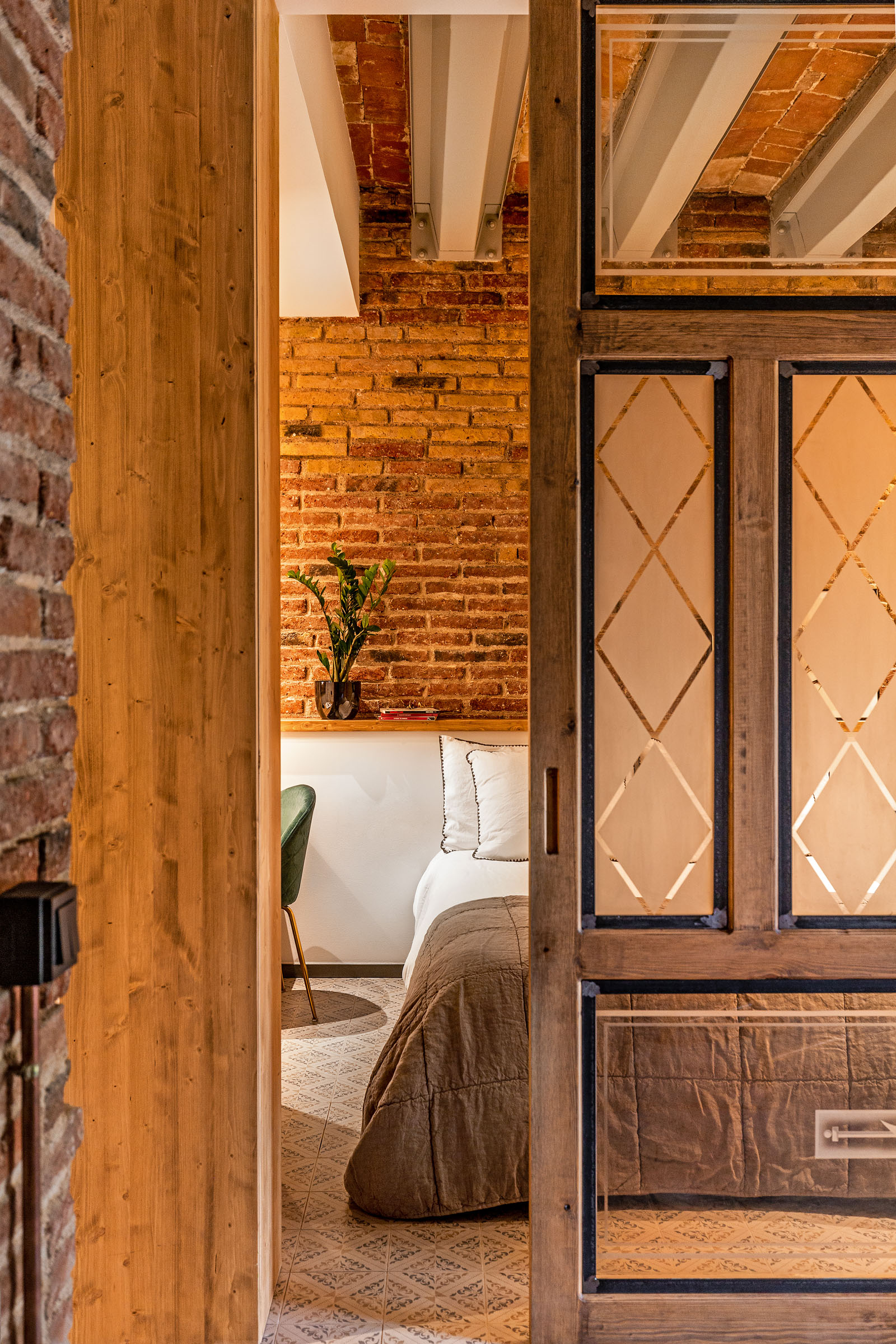
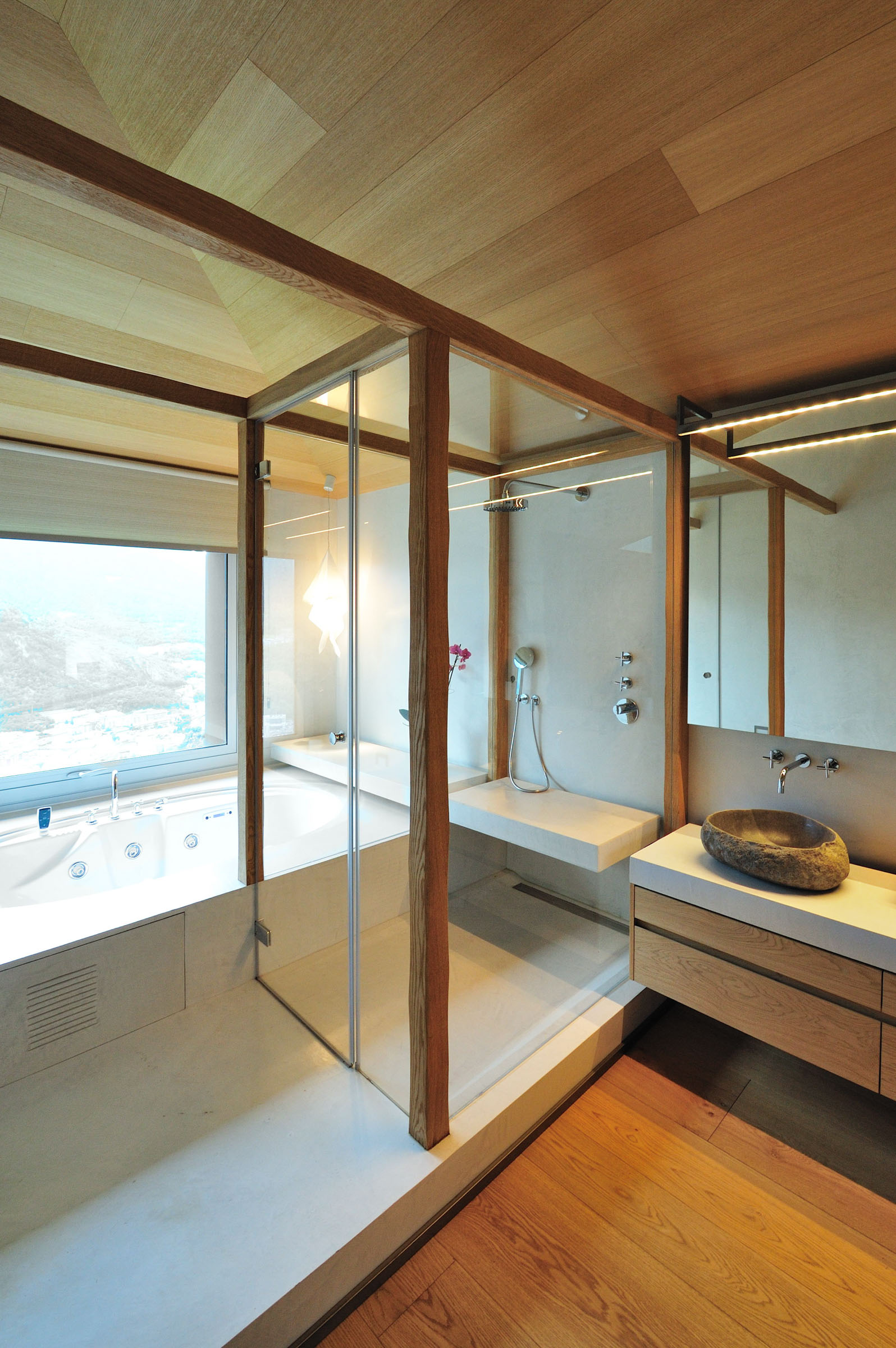
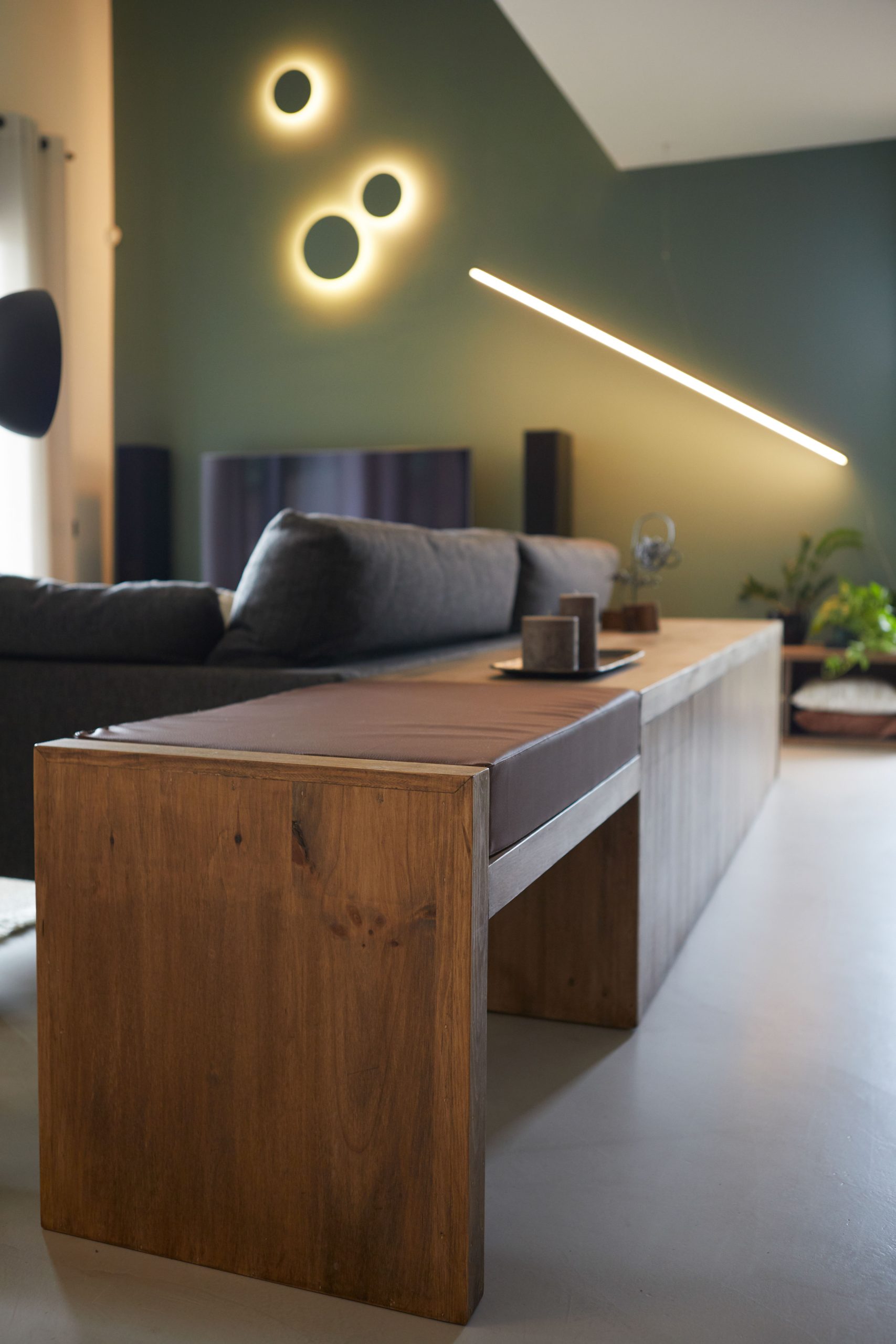
Multiple scripts for a single space
Después de años de experiencia como interioristas y arquitectos, hemos encontrado dos elementos que permiten jugar fácilmente con la distribución espacial:
- Puertas correderas: permiten conectar y dividir de forma orgánica los espacios sin interferir en la plasticidad de la base ni la estética. La puerta corredera es la mejor representación del concepto de jugar con la distribución. Y es que permite al usuario decidir cómo y cuándo compartimentar el espacio de su casa.
- Módulos multifunción o cajas: consisten en un mobiliario modular y multifuncional que sirve a la estética, almacenamiento o distribución y, en paralelo, se utiliza para delimitar espacios. Por eso, es un actor perfecto para los comedores actuales.
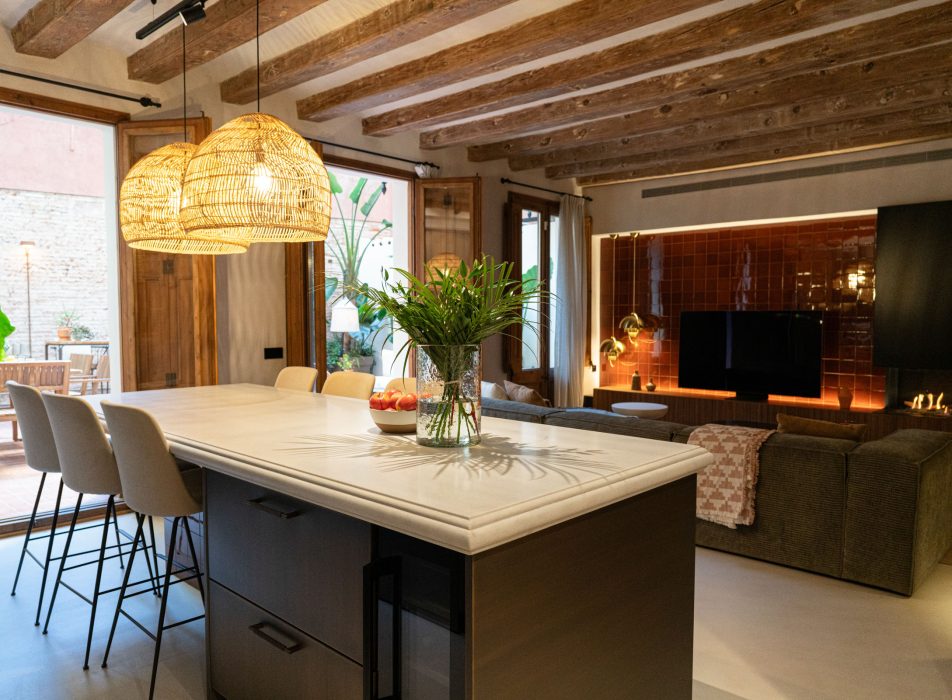
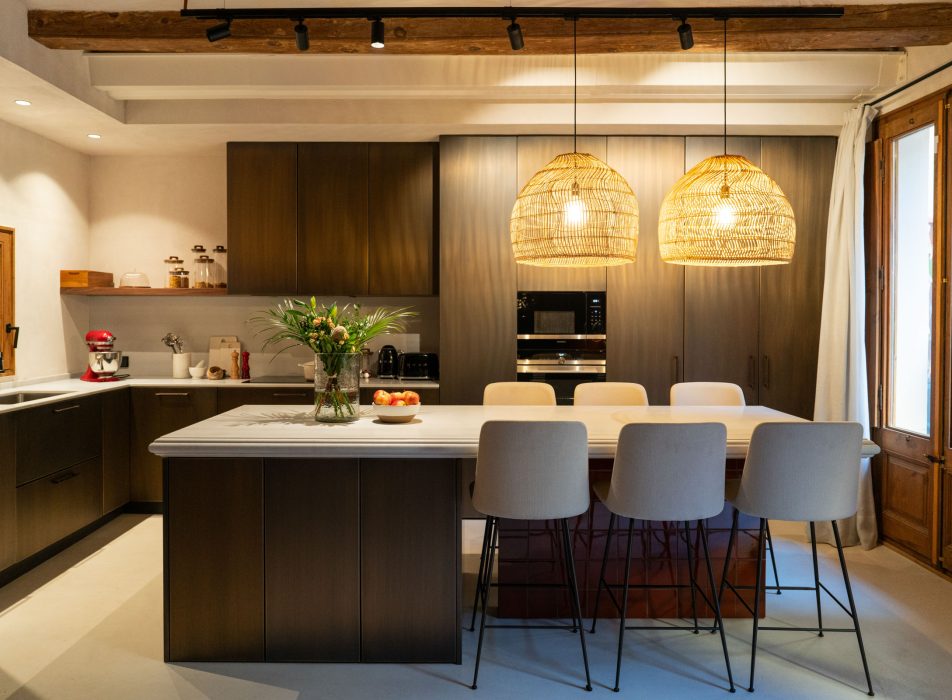
Ideas for distributing the act of eating:
- Highlight the importance of the table in the dining room, equating it to the bedroom in terms of functional and conceptual relevance. We suggest that the space design revolves around it.
- A dining room connected to the living room: it can be through the table, some piece of furniture, or personalized elements like sliding doors or multifunctional modules.
- It is also important to facilitate movements in the dining space through appropriate distribution. Therefore, we advise leaving at least a radius of 120cm around the table to allow comfortable circulation.
- The lighting strategy you propose in your home’s dining room is an essential part of distribution. If possible, we recommend conducting a lighting study to adapt the environment and enhance the experience of activities performed in this space.
Errors in space distribution and how to correct them
Overusing neutral colors
Hacer un uso excesivo de los colores neutros puede restar vida y carácter a los espacios. Aunque estos tonos son versátiles y combinan bien con otros elementos y muebles, es importante contrastarlos con piezas llamativas y distintivas para añadir vitalidad al espacio. Complementos como almohadas con estampados, plantas, cuadros y piezas artísticas ayudan a crear profundidad y evitar la uniformidad.
Poor Lighting
Lighting is essential for any project as it directly affects colors and textures and varies throughout the day, allowing for designing different scenes. To maximize natural light, use mirrors and light colors. To control excess light, play with opaque or translucent curtains.
Furthermore, artificial lighting allows adjusting the light according to your needs. Avoid using cool lights in rest spaces and use white lights for kitchens and bathrooms with some warm support.
Incorrectly sized furniture
When choosing furniture, a common mistake is not measuring the space and buying impulsively. Here’s an example: choosing a sofa without considering the dimensions of the room. Therefore, it’s essential to plan the space distribution and the furniture with which you will dress it beforehand, ensuring that the proportions and volumes are adequate.
Furniture should have a space of 40 to 50cm between them. Additionally, we recommend opting for custom-designed furniture to adjust the dimensions and personalize fabrics, materials, and colors to achieve optimal distribution adapted to the space.
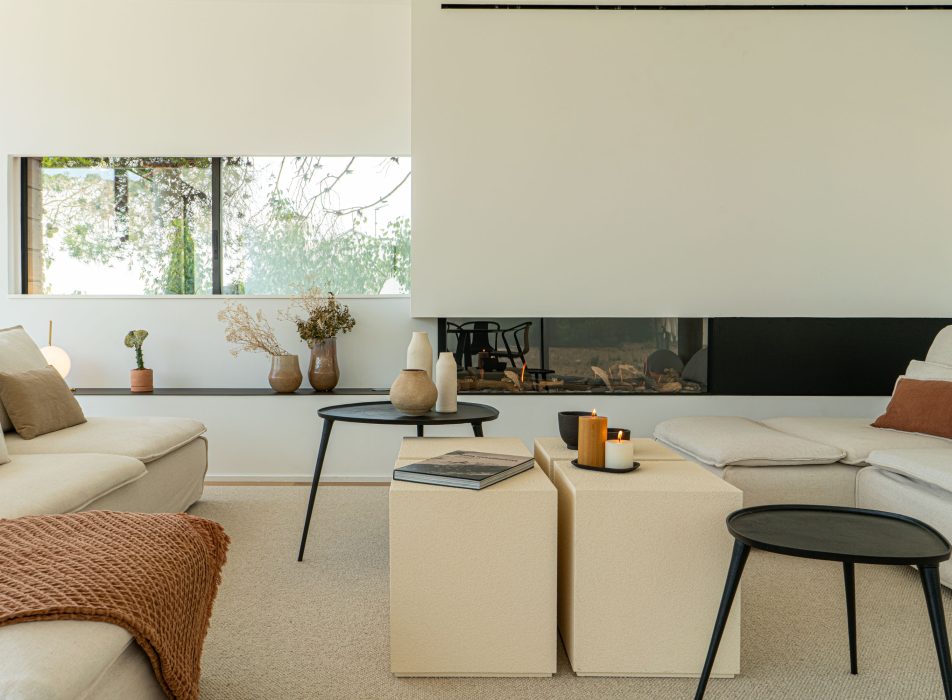

Mixing masses of decorative styles
Es importante partir de un estilo decorativo global para decorar tu hogar. Con el tiempo, suelen acumularse diferentes piezas y culmina en una mezcla incoherente de estilos.
Aunque no es necesario que todos los espacios sean idénticos, deben incorporar elementos decorativos que los relacionen. Si se mezclan estilos, cada zona del hogar debe mantener una coherencia interna.
En definitiva, es fundamental una buena proyección del espacio, distribución y decoración. Saber elegir los elementos precisos y aprovechar la luminosidad de tu vivienda te ayudará a crear un espacio más elegante, estético y funcional.
Contacta con nosotros para solicitar asesoramiento personalizado para la distribución de tu hogar, o síguenos en redes sociales y lee nuestro blog para inspirarte!
It’s important to start with an overall decorative style when decorating your home. Over time, different pieces tend to accumulate, leading to an incoherent mix of styles. Although it’s not necessary for all spaces to be identical, they should incorporate decorative elements that relate to each other. If styles are mixed, each area of the home should maintain internal coherence.
In summary, good planning of space, distribution, and decoration is essential. Knowing how to choose the precise elements and making the most of your home’s lighting will help you create a more elegant, aesthetic, and functional space. Contact us for personalized advice on the distribution of your home, or follow us on social media and read our blog for inspiration!
