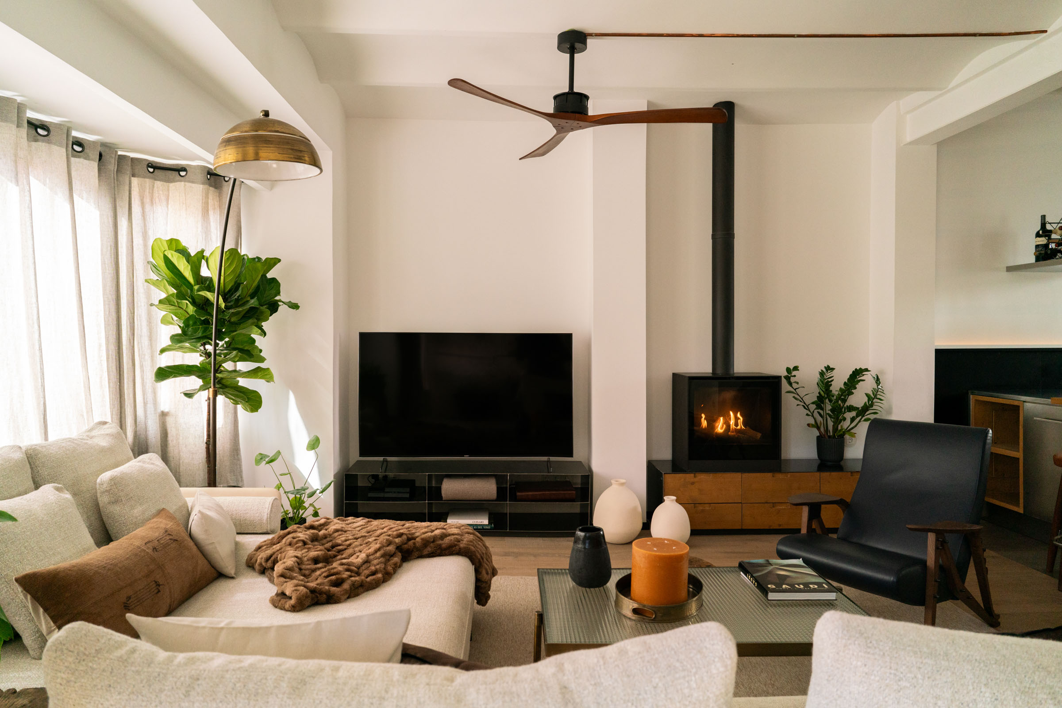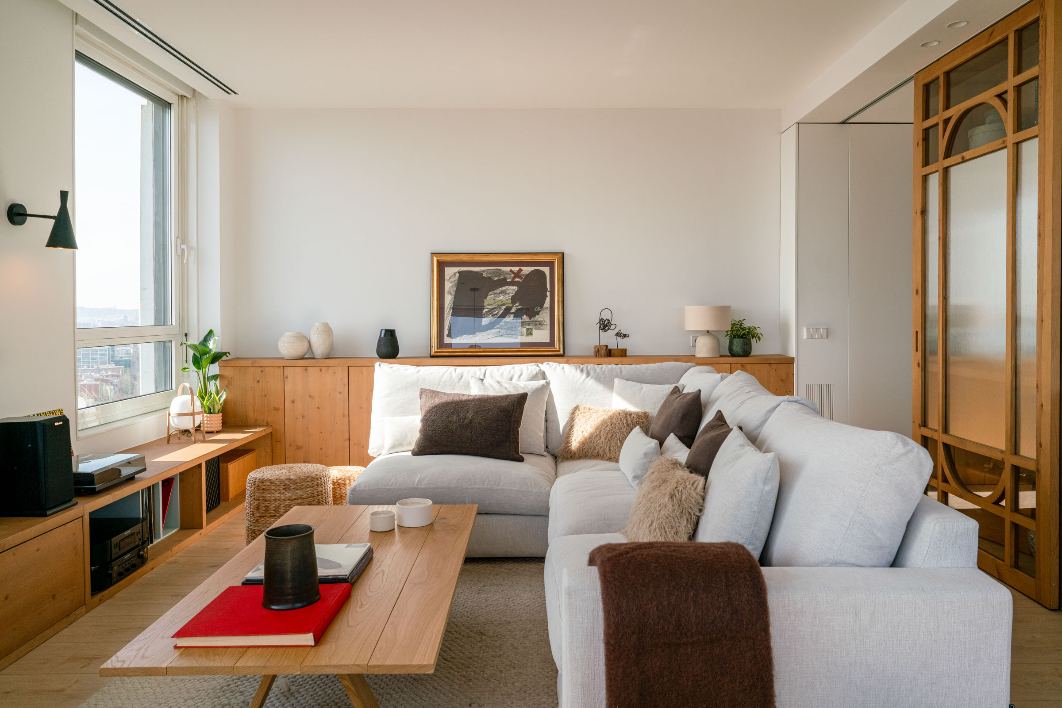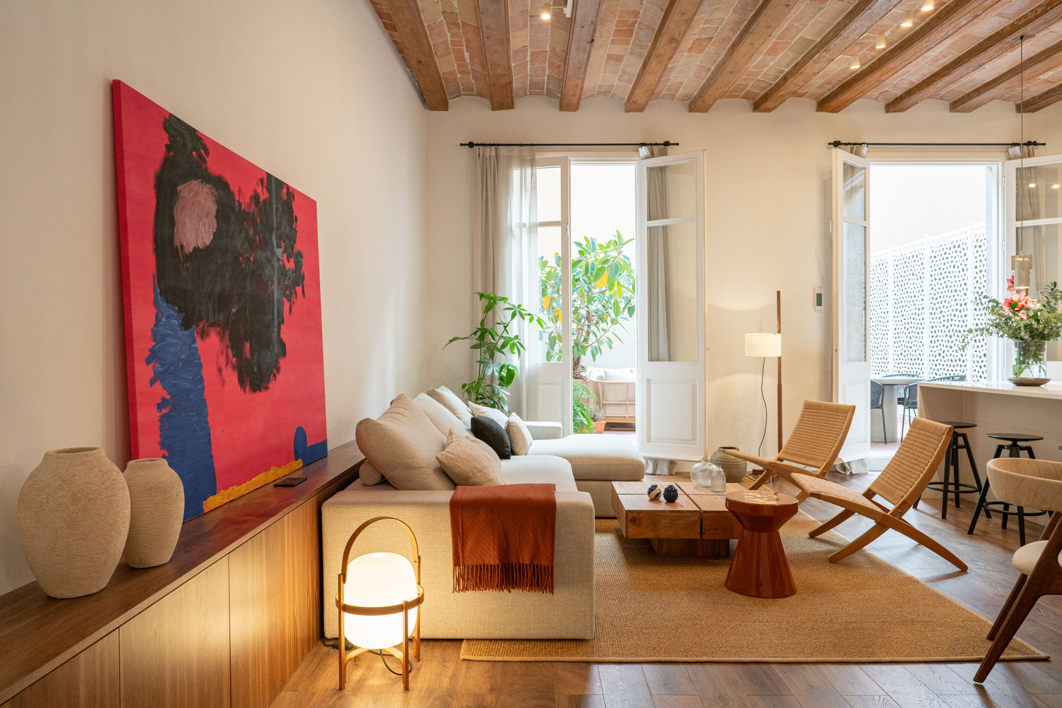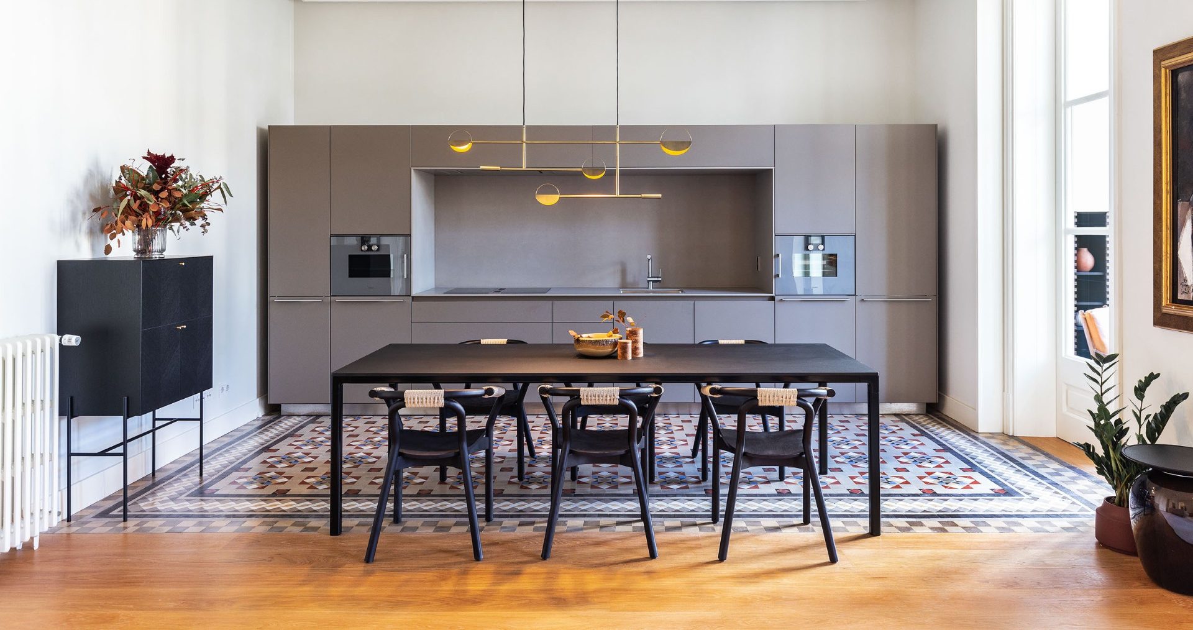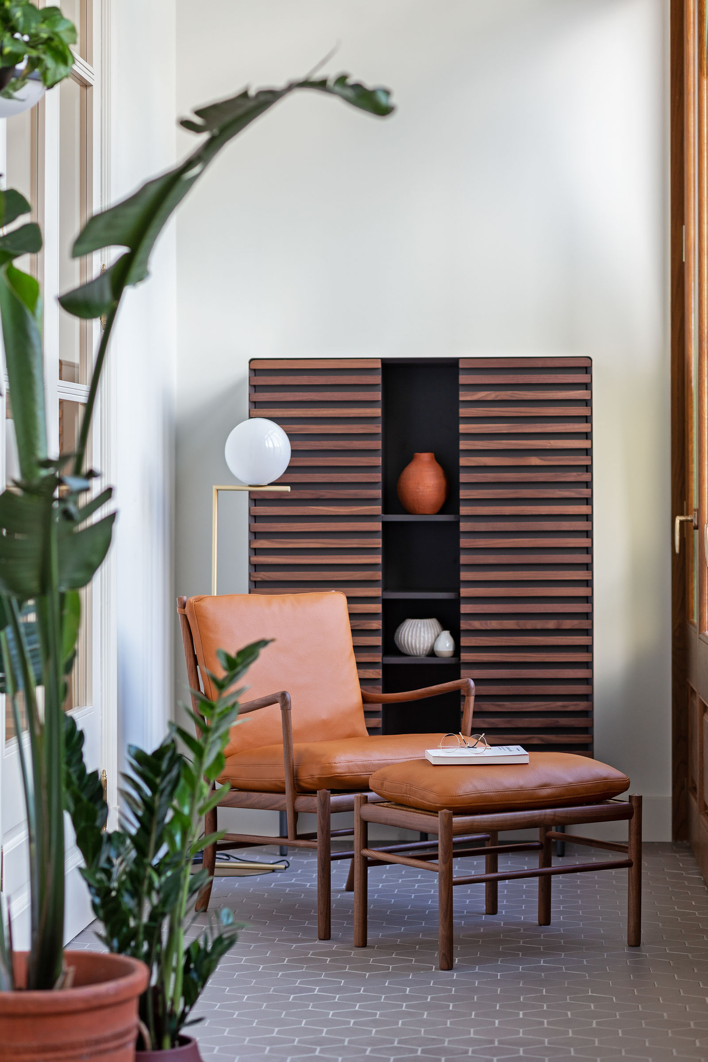Modern kitchen design: integrating open kitchens into the living room
General
Modern open-plan kitchens are a trend in interior design, and a practical solution that brings functionality, style and a greater sense of spaciousness to today's homes. This design concept has become a key option for those homeowners looking for connected and versatile spaces that encourage coexistence. On this occasion, we explore the advantages, types and design keys to integrating an open kitchen into the living room in a modern and efficient way.
Why choose an open kitchen to the living room?
Modern open-plan kitchens stand out for their ability to transform a space, improving both its functionality and aesthetics. They are ideal for homes that want to make the most of every square meter while creating a welcoming and contemporary atmosphere.
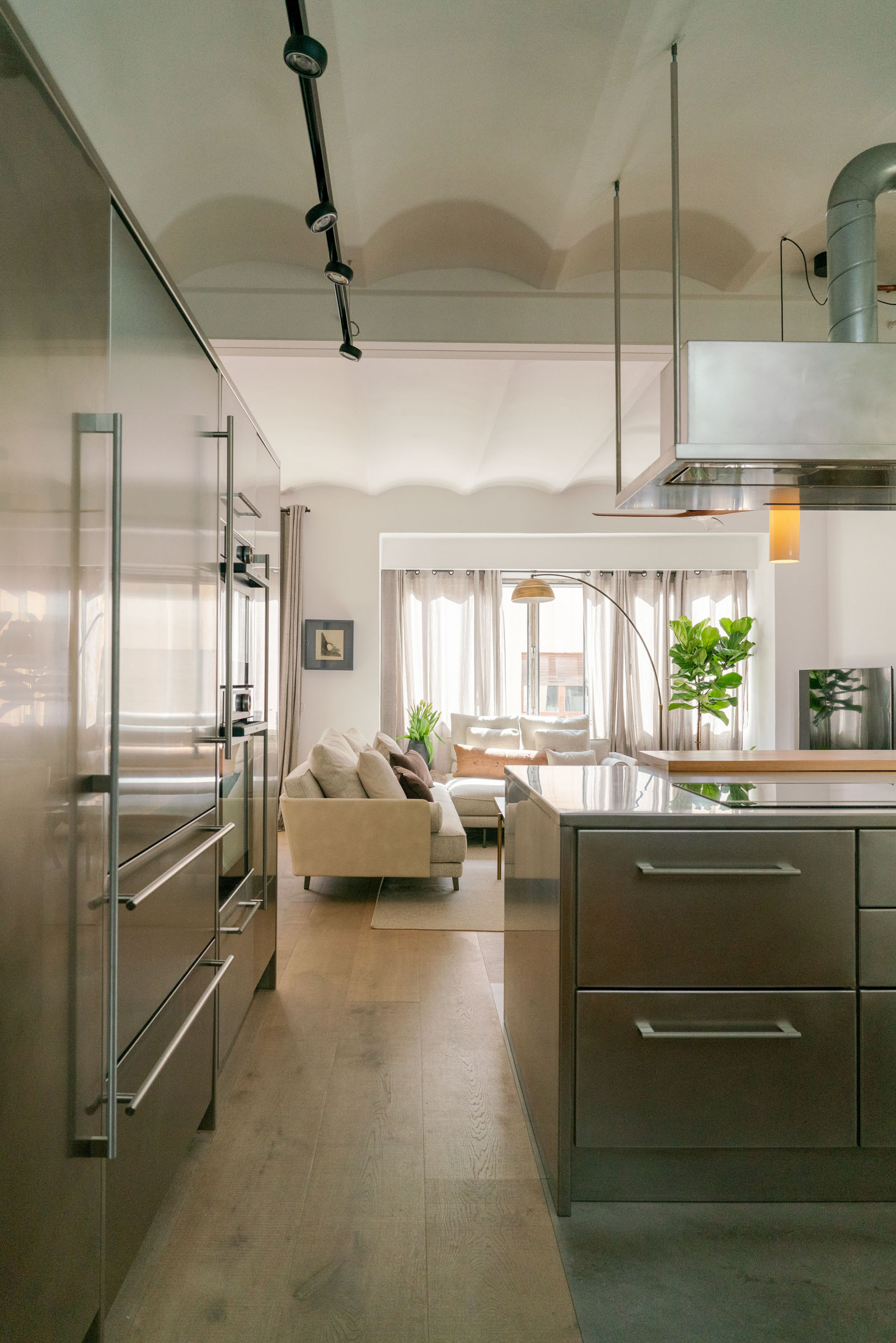
Advantages of modern open-plan kitchens in the living room
- Greater visual spaciousness: as a result of eliminating physical barriers such as walls, open kitchens generate a much greater feeling of space.
- Greater brightness: they allow natural light to flow better between the kitchen and the living room.
- A multifunctional space: they connect areas of the house, which facilitates day-to-day life and social activities.
How open kitchens improve functionality and co-existence
An open kitchen to the living room encourages interaction, whether with family or guests. Cooking is no longer an isolated activity: it becomes part of the social life of the home. In addition, open kitchens allow you to integrate furniture and appliances with modern, minimalist designs that adapt to the aesthetics of the living room.
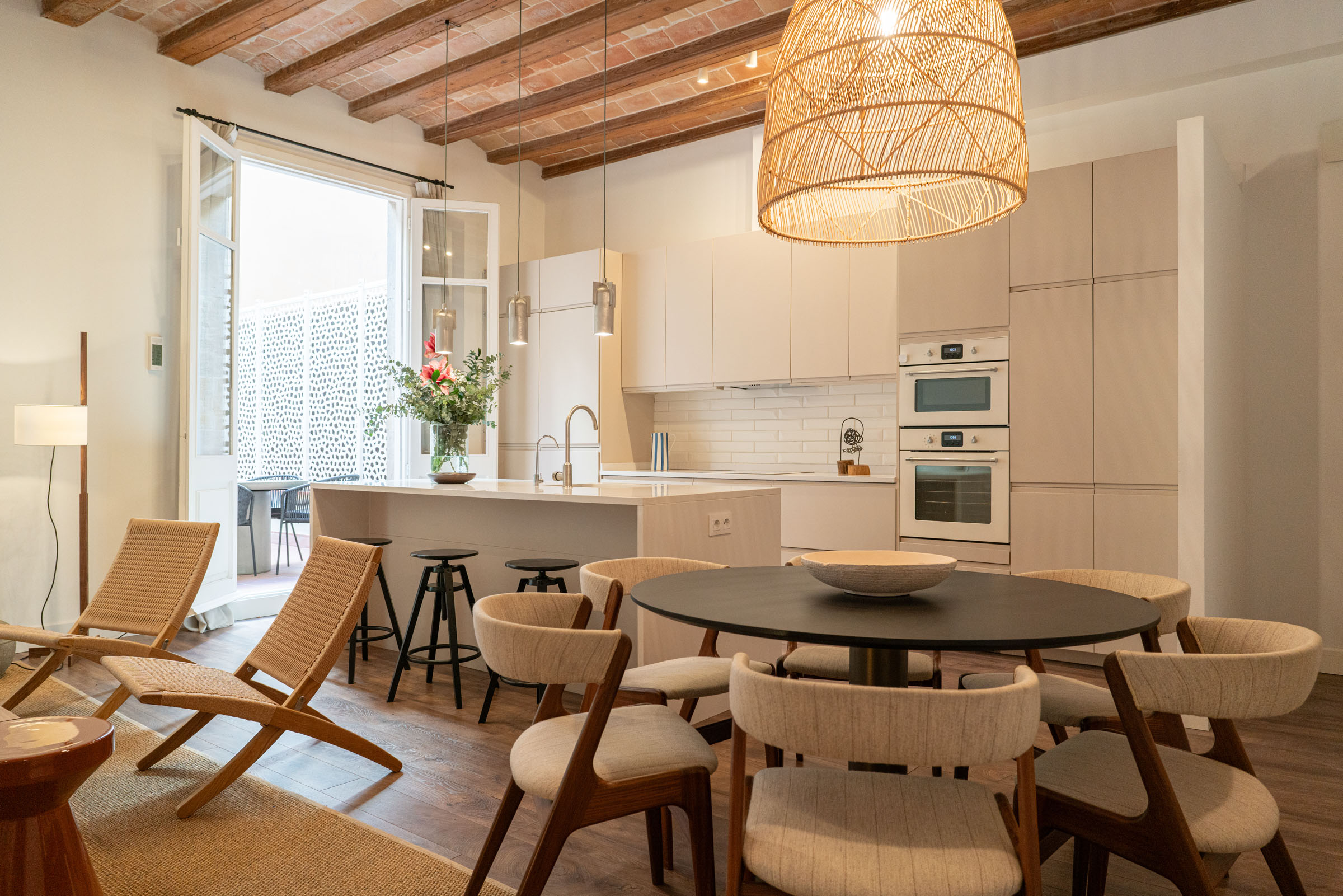
Open kitchens: a solution to optimize space
In small homes, an open kitchen to the living room optimizes the available space, eliminating walls that take up usable space. It also allows better use of corners with integrated furniture and storage solutions.
Types of kitchens open to the living room
There are different configurations for open kitchens, each designed to suit the needs and style of the space.
Open kitchens with a bar: The open kitchen in the living room with a bar is perfect for small spaces. It acts as a visual delimiter between the kitchen and the living room, offering a practical surface for eating, working or socializing.
Open kitchens with an island: Open kitchens in the living room with an island are a modern and functional option. The island acts as a central point that combines storage, a work area and an area to share moments with family.
Open kitchens in U or L shape: Open kitchens in U or L shape are ideal if you are looking to optimize space without losing functionality. These layouts create an efficient flow in the kitchen while maintaining the connection with the living room.
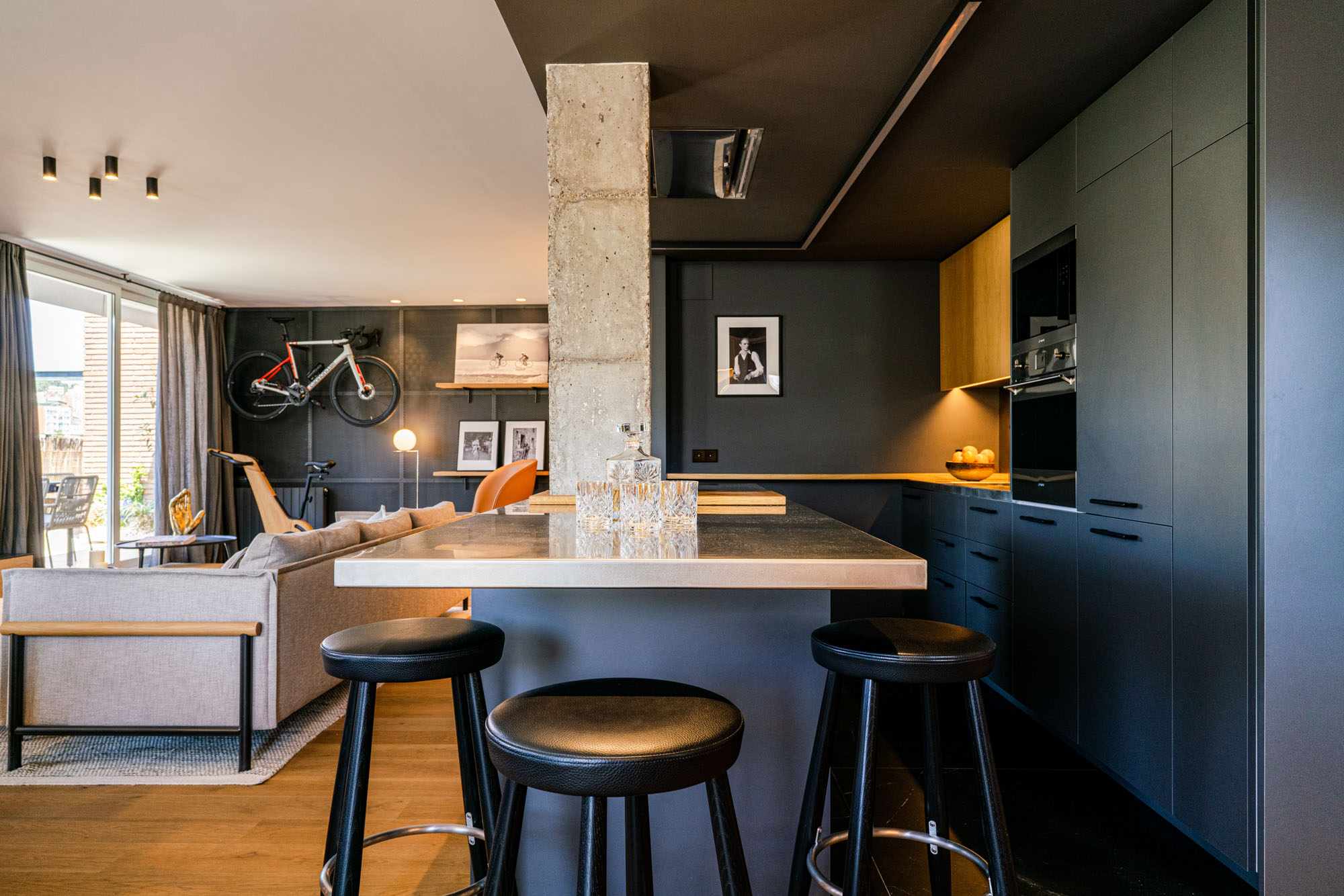
Design and layout of modern open kitchens
The design of modern open kitchens must balance functionality and aesthetics. The choice of materials, colors and finishes plays a crucial role so that the kitchen integrates harmoniously with the living room.
- Neutral colors: help to visually unify both spaces.
- Lighting: combine functional light for the kitchen and warm light for the living room.
- Contemporary materials: choose surfaces such as marble, wood or steel for a modern design.
- Hidden storage: to maintain order and a clean aesthetic, incorporate furniture with a minimalist design.
In our interior design studio in Barcelona, we design open kitchens that adapt to every lifestyle, ensuring an efficient distribution and an impeccable finish.
To summarize:
Modern kitchens open to the living room are the ideal solution for those looking for spacious, functional and aesthetically attractive spaces. Whether with a bar, an island or a U-shaped layout, this type of kitchen has become the heart of contemporary homes.
If you are thinking of redesigning your kitchen and want a space that combines functionality and design, at Coblonal we are here to advise you. Get in touch with us, and we will guide you by the hand in the process of transforming your home, proposing modern and personalized solutions.
You can also take a look at our social networks to get inspired!
