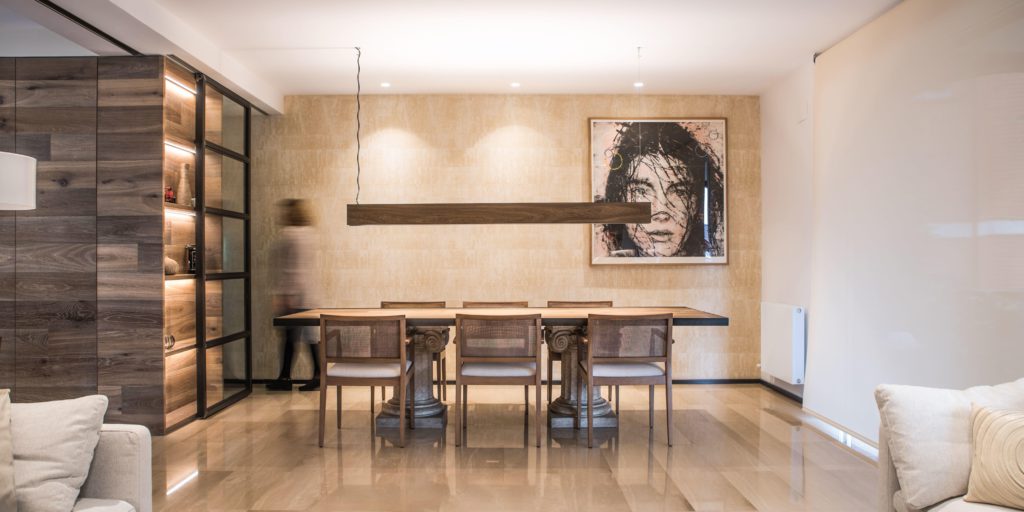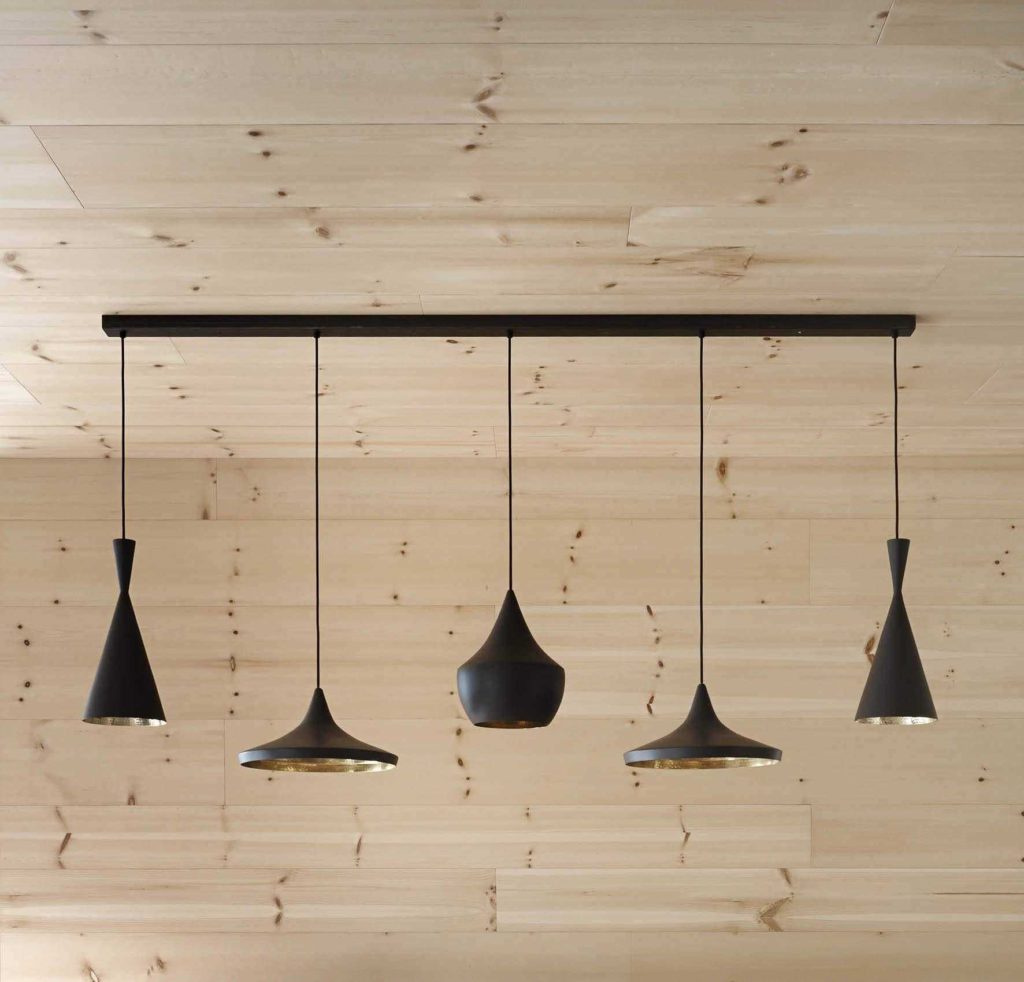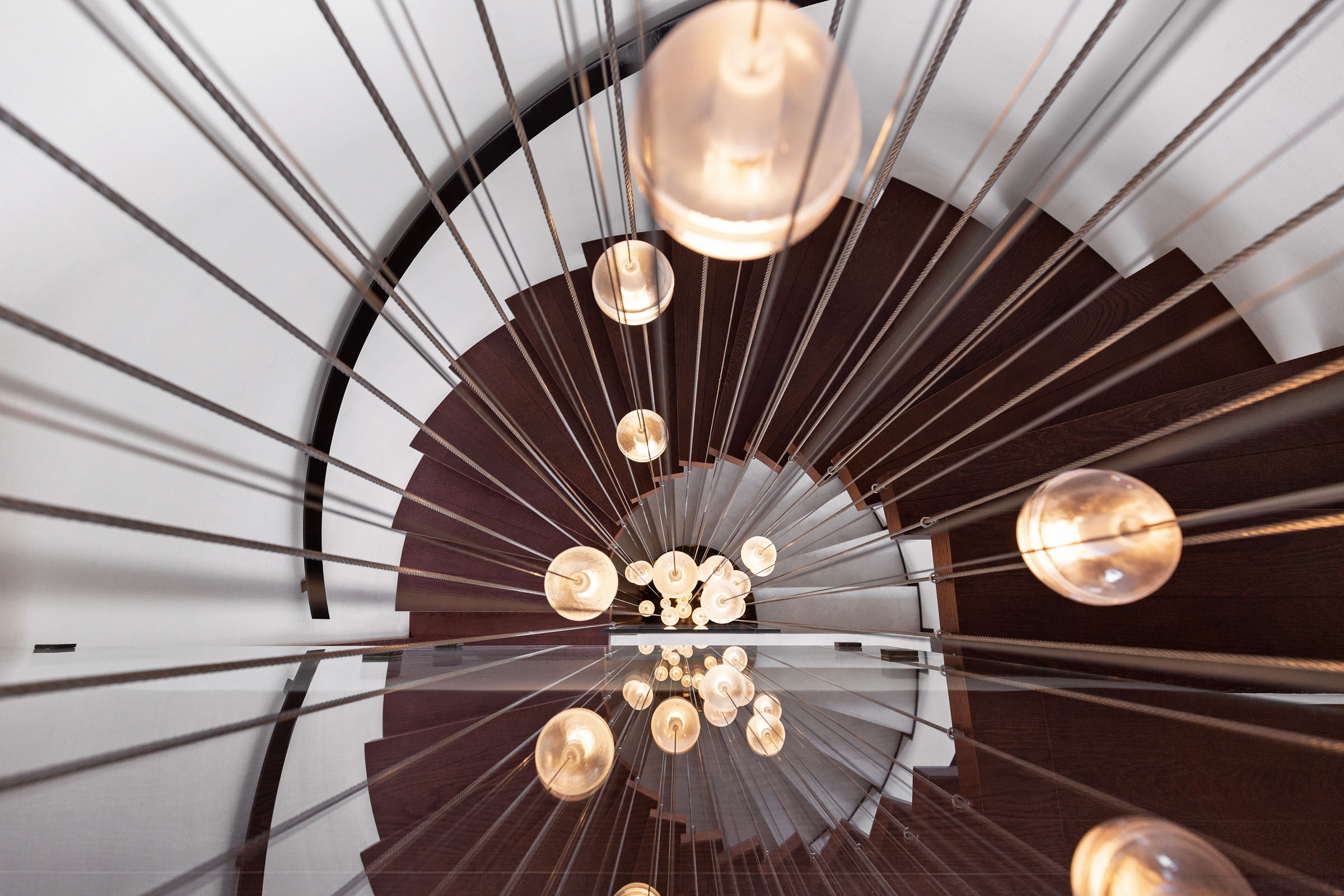Dining room, an interior space in transformation
Living room, dining room, … the various forms that this room takes today represent a challenge for any interior designer. Well, it is a central space of an interior design project. A scenario that will largely be the center of our vital activities: where to enjoy with friends and family of meetings and meals, where to rest … or even work.
Churchill said that we shape our buildings and then they shape us , and although he was not an architect or interior designer, he understood an essential aspect for architecture and interior design: the places we inhabit condition our practices, our way of life. At the same time, we continuously see how these same practices are those that end up transforming or overflowing our designs into real spaces. Being able to anticipate these ways of living spaces according to each client or user, is crucial for the success of any interior design project.
In each work we get involved to understand the way of life of our clients, and thus project a space where their practices and movements flow with the distribution and the elements with which they interact daily. Spaces where design and behavior adapt and fit even if time passes.
Dining room, two souls for the same space
Far from trying to give a formula, in this entry we focus on the dining area of large dimensions and its elements within the set that forms the living of the house. For this we present the example of our work in various interior design and architecture projects in Barcelona and its surroundings, as well as in Andorra.
Although, as we stated, the room is in full transformation, every time we come to more diverse forms according to the understanding of the vital needs of our customers. Living rooms have traditionally shown a dual distribution where in the same space are located on one side the chairs and television, and on the other a reserved area for dining. This is summarized in the inclusion of a great central table and its corresponding chairs, together with a lamp that presides and illuminates it.
The harmony of materials and design
Attending our projects , or, the entries of our blog of interior design and architecture , you can see how we always try to find a certain balance between uniformity and contrast of materials. That is why, in many occasions we use the same coatings to make the envelope of the table or the lamp panel, or we look for similar materials that we put in contrast with the rest of the elements, looking for a joint effect in balance and harmony of materials, textures and colors.
In the designs that we show you below we have opted for the classic banquet table that offers multiple use options.

Decoration and Interior Design Project in Sant Just
In this project we take care of the interior design, as well as its subsequent production and construction. In it we find a table and a lamp of own design of Coblonal made with structure of black iron and aplacadosc with the same parquet used in the room and in contrast with the white walls, radiators and chairs. In this way, we recreate a continuity of materials that balances the space.

Project Interior design and execution of the Integral Work Each Montcada i Reixac
In this second example, and following the preferences of our customers, we recover pre-existing elements in the home as the feet of the table. A contrast in harmony with the tonal balance of the whole. In this case, the lining of the table and the lamp goes in conjunction with the wood used for the furniture that we designed to redistribute the living area of the home.

Interior design, decoration and reform project in Sant Gervasi
In the chairs we usually find the contrast. In this case we chose to combine chromatically with the black of the black sheet used in the different profiles that cover both the fireplace, shelves and sliding doors, or the same structure of the table, which again reproduces the pavement material in the envelope. Find a transition element, facilitates the achievement of a space where materials flow without impediments. In this case, the chairs contrast with the table in terms of texture and color, however, they harmonize with the transition element that is the steel frame of the table and the doors to the air.

Interior Design and Integral Reformation of apartment in Andorra
One of the resulting effects of using the same material on the table and ceiling, is a visual expansion of the space and creates rooms with a greater sense of spaciousness.
Finally, it should be noted that the lamps are the icing on the cake. Depending on the style, they can be an element that combines with the rest of materials and colors or, otherwise, provide a completely different accent and contrast to the room.
We recommend opting for a warm light that is relatively close to the table, so as not to create uncomfortable shadows for diners.
The metal in the lamps or the frame of the table, in contrast with a warm wood in light tones, is a winning formula inherited from the Nordic countries that have contributed so much to the current interior design.

The living room is a room that, as a result of the new trends in architecture and interior design, opens up to be a link zone with other parts of the house and thus enhance its possibilities of use. This is a challenge at the moment of creating a space with functional and aesthetic stability, something that can be achieved by incorporating and combining materials and colors in search of the little evident harmony between that arises from the distance between balance and contrast.
In Coblonal Interiorismo: we imagine spaces and we build ideas.



