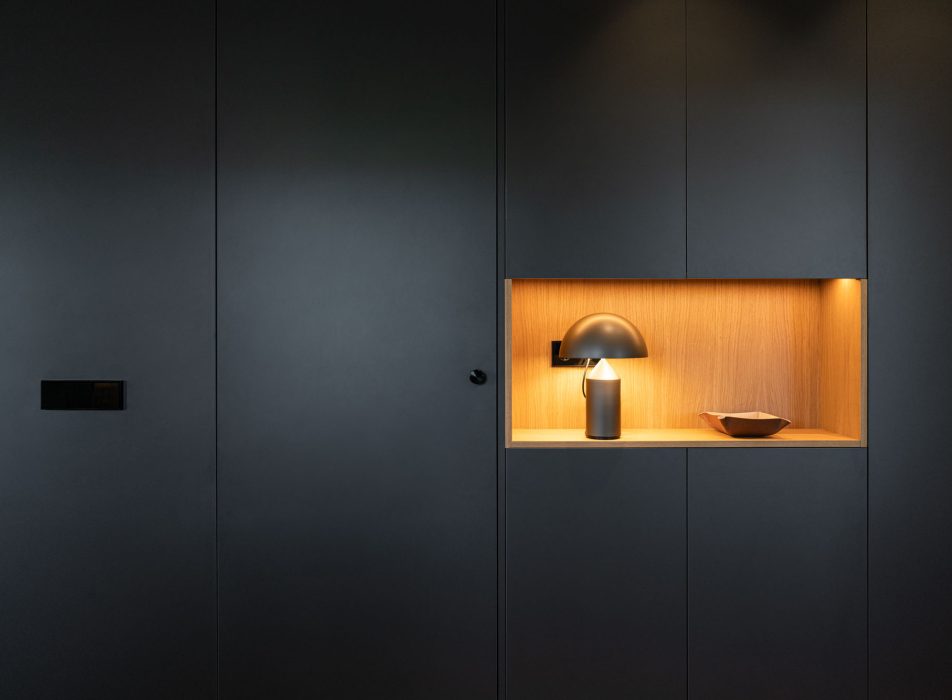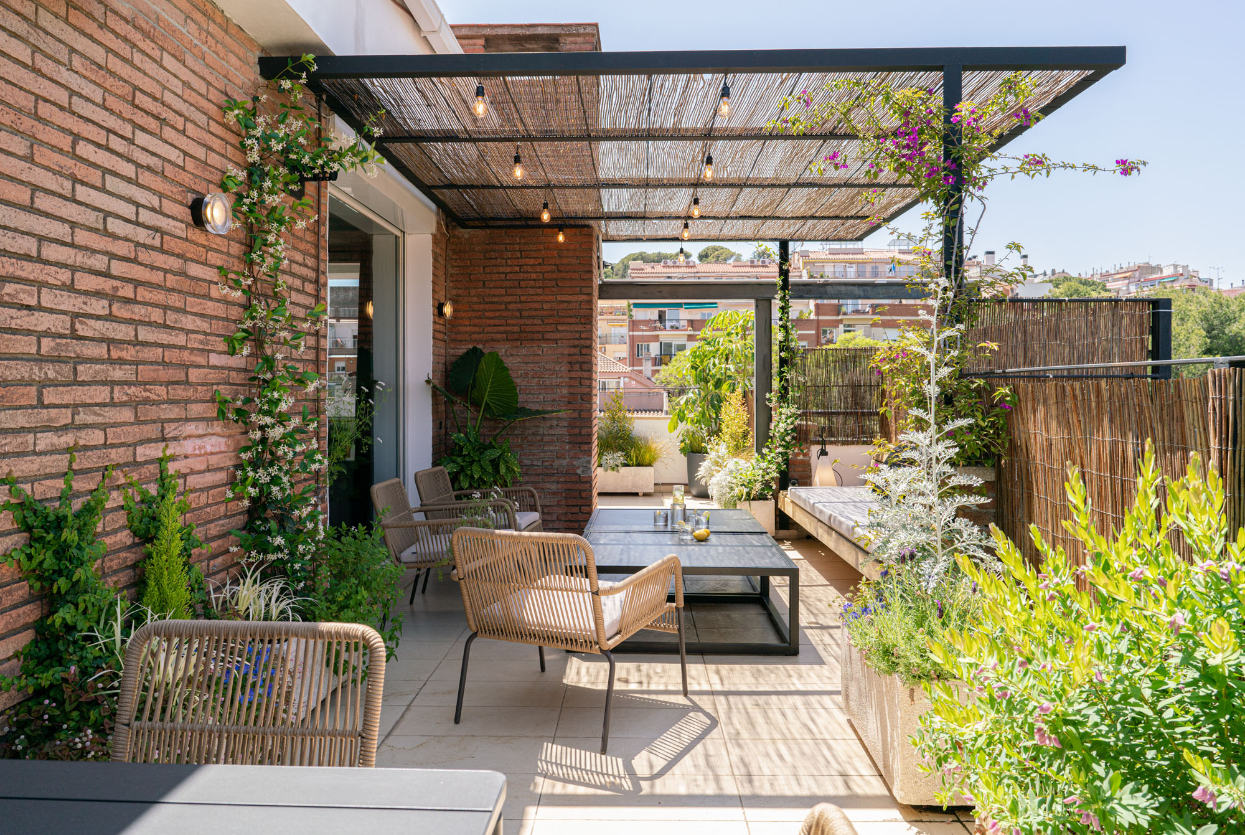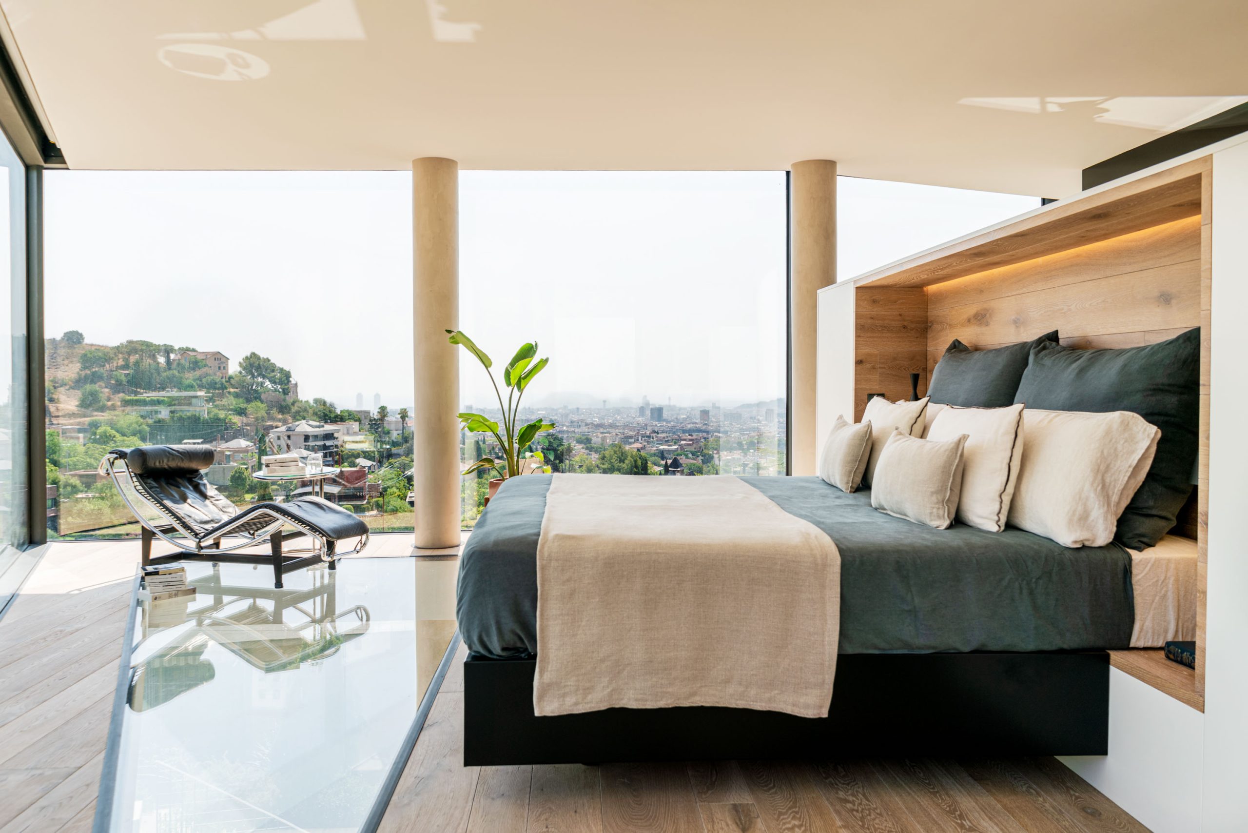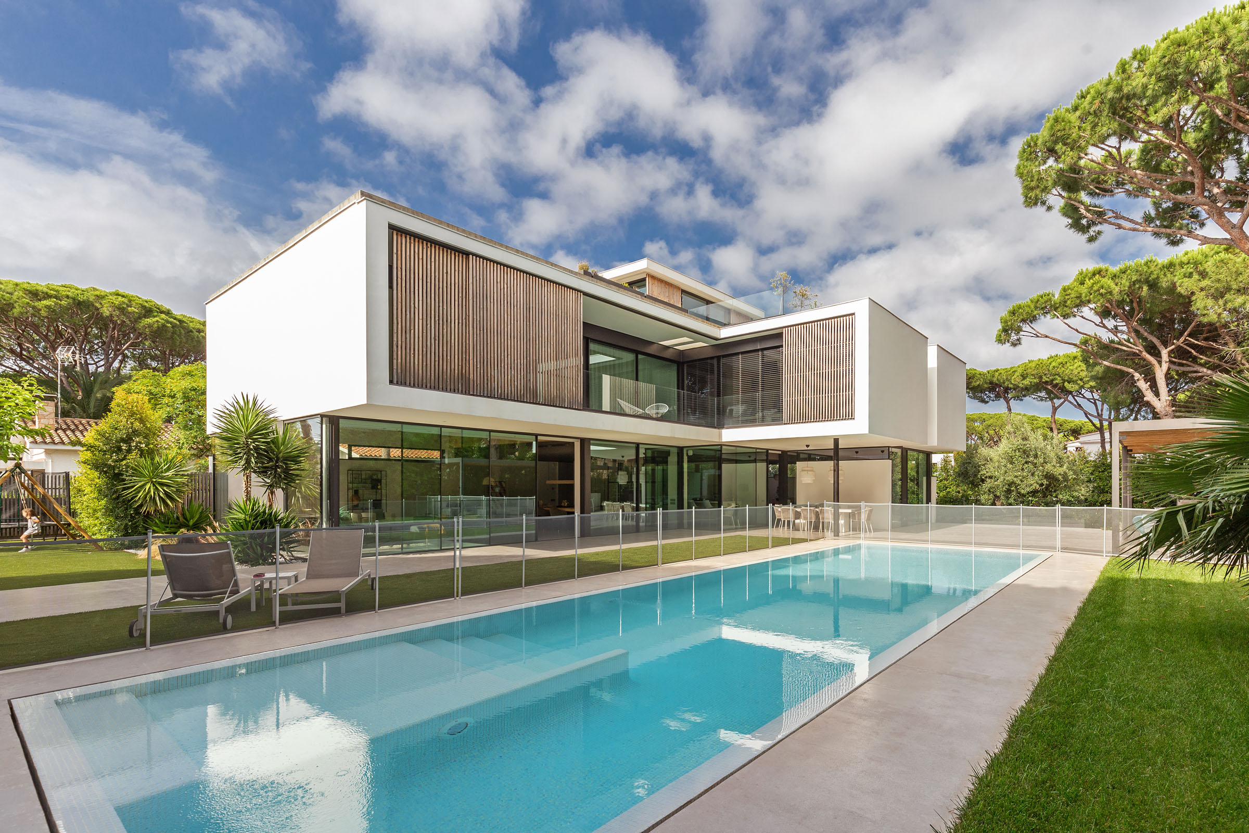Closet Designs: Ideas and Trends That Will Transform Your Routine
General
The closet is a space that is gaining ground and presence in architecture and interior design projects in the residential sphere. In fact, we have witnessed the rise of this trend in the requests of our clients. And it is because the closet stands out for being an emerging scenario in homes and is acquiring a new functional and aesthetic dimension. Therefore, we share some ideas so that you can adapt them to your bedroom and we explain the essential keys that we have learned during the execution of our projects so that you can create your perfect closet.
What should be considered when designing a wardrobe?
Space and Distribution
When setting up a home, the distribution of space is one of the most complex issues to solve. However, the closet is a flexible space with dual functionality: it serves as a storage point and, at the same time, as a display scenario for clothing, shoes, and vanity elements. In essence: it is the ideal oasis in which to isolate oneself from the world and dedicate time to oneself. And precisely for this reason, the distribution of the elements that make it up and the decorative scheme are a key factor in the design of these spaces.
Depending on the layout and space available in your home, the wardrobe can be adapted by dividing or opening the bedroom. It is necessary to evaluate the available size and plan an efficient distribution that maximizes the use of space without sacrificing its comfort.
Personalization
Each user has their particular needs and unique preferences regarding organization and storage. Therefore, if you want to have a room with a closet, it will be essential to consider a personalized design that adapts to your specific daily requirements and your lifestyle.
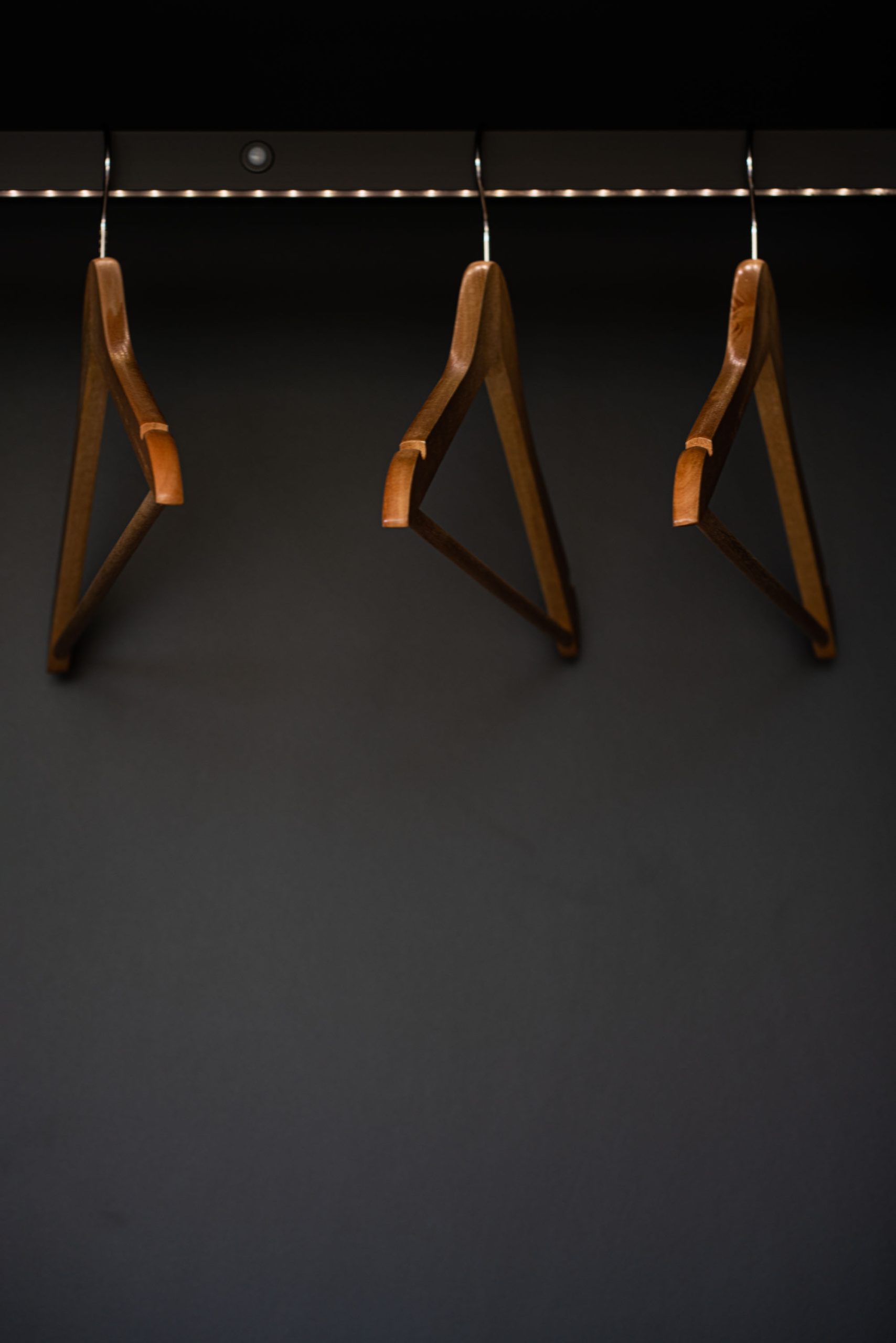
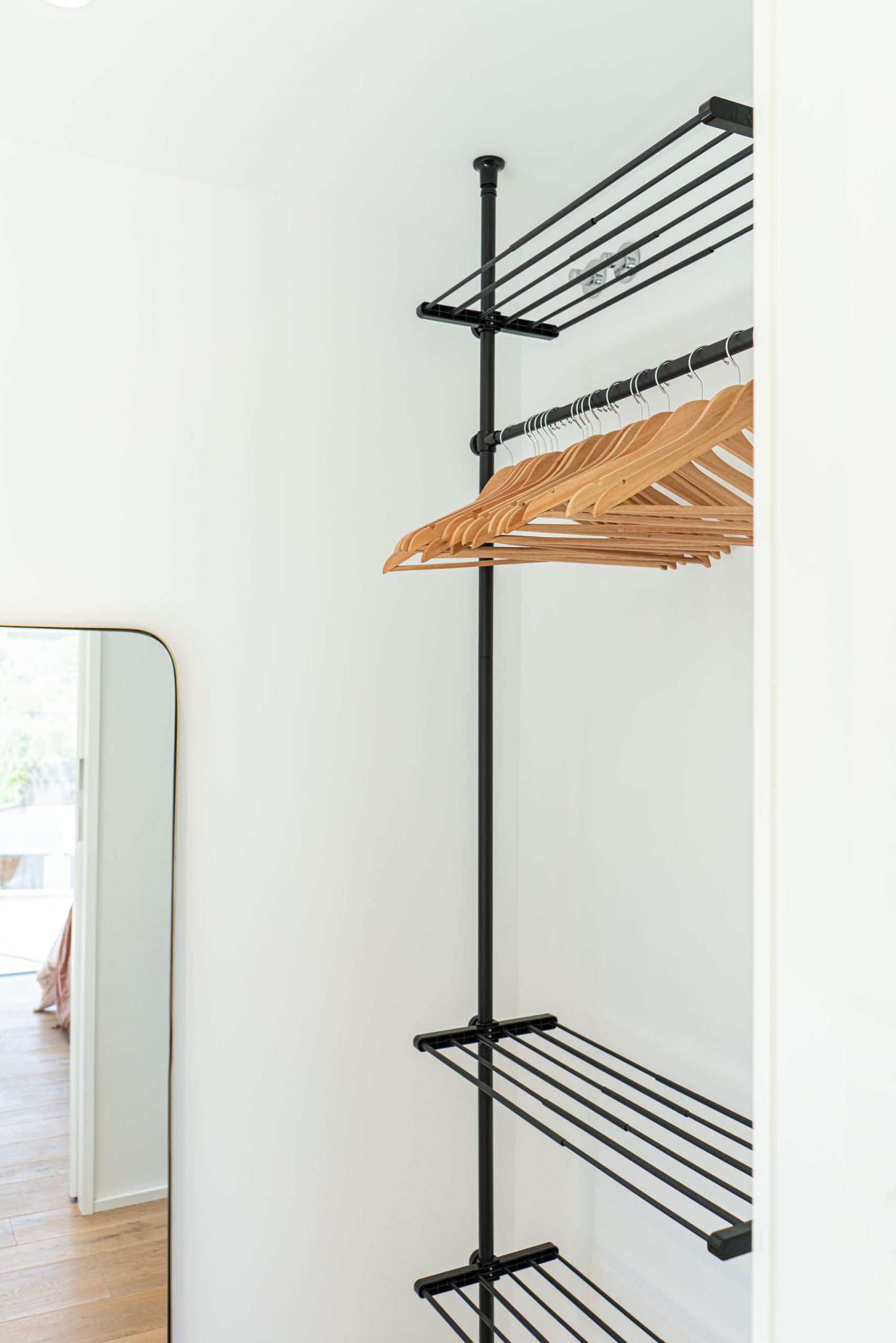
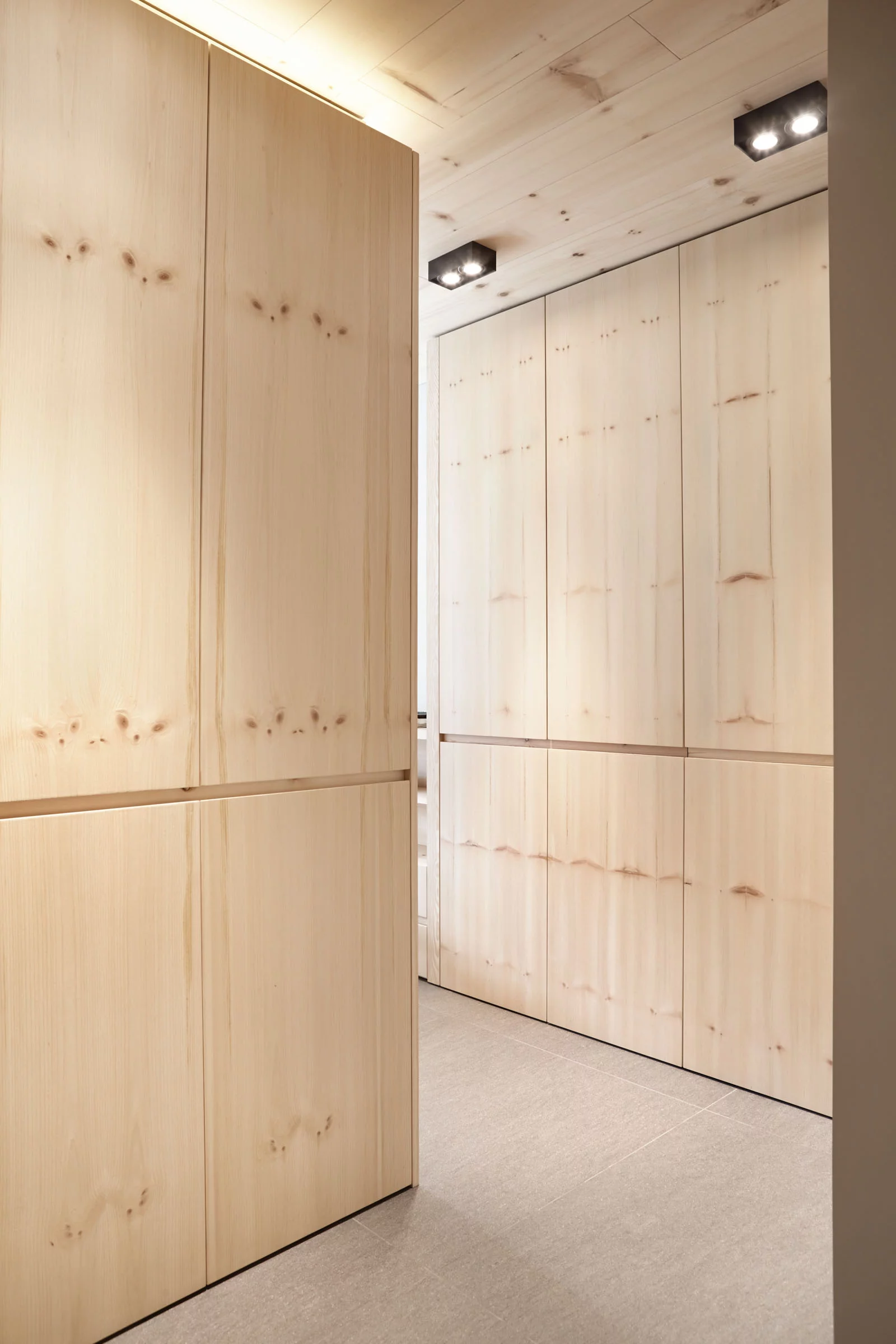
Lighting
Incorporating an appropriate lighting scheme is essential for your closet to have a cozy and functional atmosphere. To achieve this, it will be helpful to take into account both natural and artificial lighting to ensure a clear and precise view of the garments housed within your closet.
Organization and Functionality
Organization in a closet has an important aesthetic dimension. Therefore, it will be vital to ensure that it is adequately organized to build a functionally optimized and aesthetically pleasing space.
Storage solutions are the main focus when designing a closet. In this way, storage can be closed, using comfortable furniture with drawers, or, conversely, you can opt for an open design with exposed structures that showcase clothing and accessories and become part of the decoration.
Another storage solution is islands: their use is increasingly incorporated into closets and provides highly functional and aesthetic results. A well-organized closet, with easy access to items, not only improves the aesthetic appearance of the space but also favors the user having a more practical and efficient user experience.
Ideas and Closet Designs to Inspire You
Open Design Closets
Modern open closets are a versatile and trendy option that allows you to elegantly and neatly display your particular collection of clothing and accessories while simultaneously creating a luxurious atmosphere within your home. With shelves, hanging bars, drawers, and accessories in view, you can see and access your clothing clearly and easily.
The key, therefore, lies in finding the balance between organization, distribution, and aesthetics of the space to achieve a theatrical arrangement, as if it were a shop window.
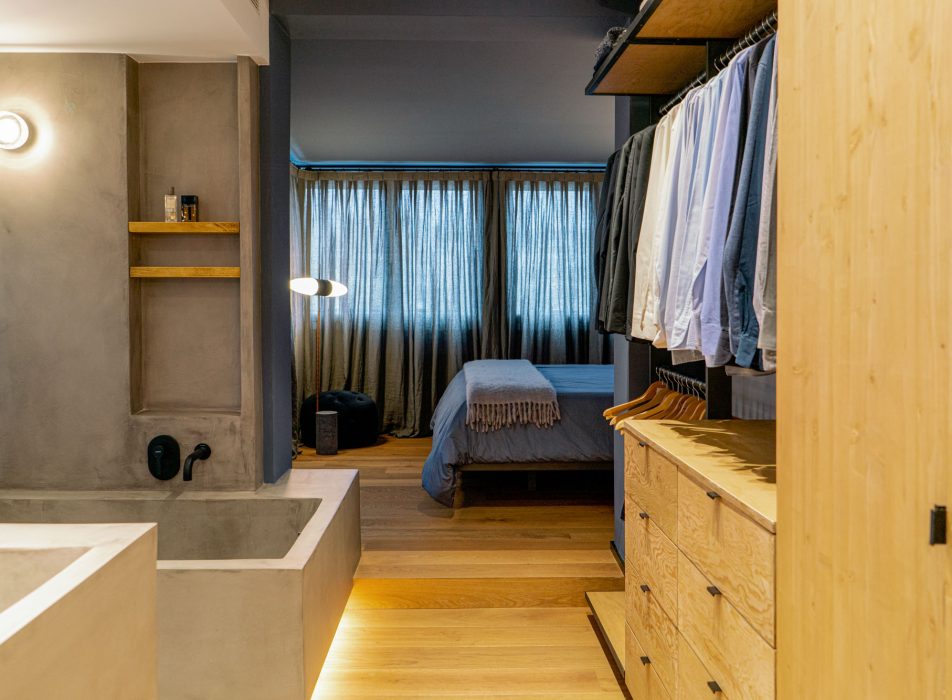

Closets with Islands
Islands in closets are a rising trend that will bring functionality and elegance to your closet. Integrating this volume into the closet of your home will allow you to have additional storage space and a surface for the preparation and organization of clothing.
Closed Closet Design
This type of closet is a discreet and orderly solution for storing clothing. By using sliding or swinging doors, the space can be kept clean and tidy without compromising aesthetics.
L-shaped Closets
Taking advantage of L-shaped walls is an efficient strategy to maximize the available space in your home. Consider opting for a closed closet if the dimensions of your home are limited. If the morphology of your home has this type of walls, this design will offer you a fluid and accessible distribution.
Closet with Glass Door
Glass doors on closets provide a sophisticated and modern aesthetic. They allow a clear visibility of the contents of the closet and enhance the feeling of spaciousness in the space.
Modular Storage System
This type of system for storing your clothes will bring a sophisticated, contemporary, and refined aesthetic to your closet. Thanks to its interchangeable modules, the modular storage system offers flexibility and adaptability since it allows the user to customize the organization of their closet according to their specific needs.
Shoe Wall
Incorporating a shoe wall into your closet design scheme is an option that will add a touch of luxury to the space. If you have a large and voluminous collection of shoes, undoubtedly integrating a shoe wall will allow you to display your footwear in an orderly, accessible, and impactful way.
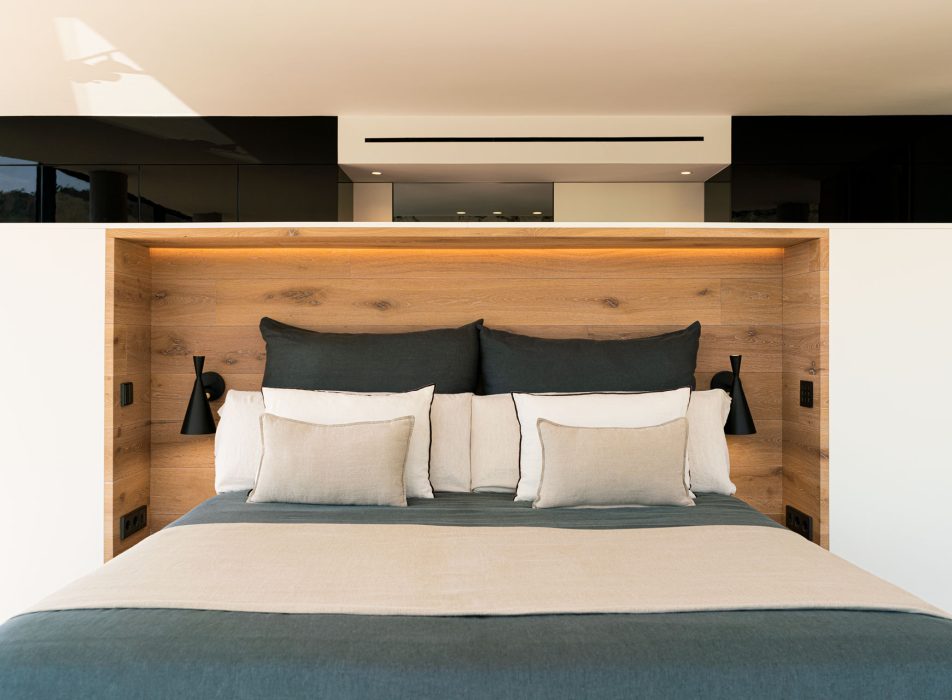
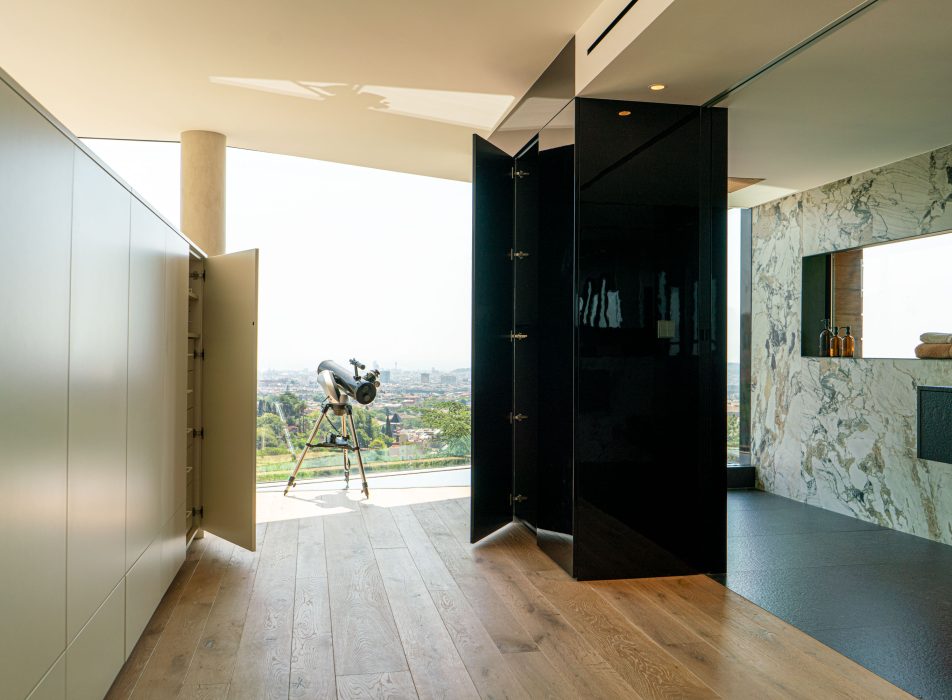
Closet Behind the Bed
Utilizing the space behind the bed to integrate a closet is an innovative solution for small-sized bedrooms. This integrated design optimizes the use of space without sacrificing comfort or aesthetics.
Corner Furniture
This type of pieces are an efficient alternative to make use of unused corners in a closet. In broad strokes, they are furniture that offers additional storage space without taking up too much space.
Closet with Integrated Bathroom
An option that combines luxury and functionality. Integrating a bathroom into your closet is a trend that will offer you the convenience of a private bathroom located next to the storage space for your clothes. In this way, you will create a completely personalized, elegant, and functional environment.
The possibilities are endless when it comes to closets that adapt to your bedroom and your home. And in order to plan and project your ideal closet, it is important to consider what your specific needs are. From Coblonal, we want to help you achieve it. Visit our website and contact us, or check our social platforms and take a look at our projects. We imagine spaces and build solutions!
