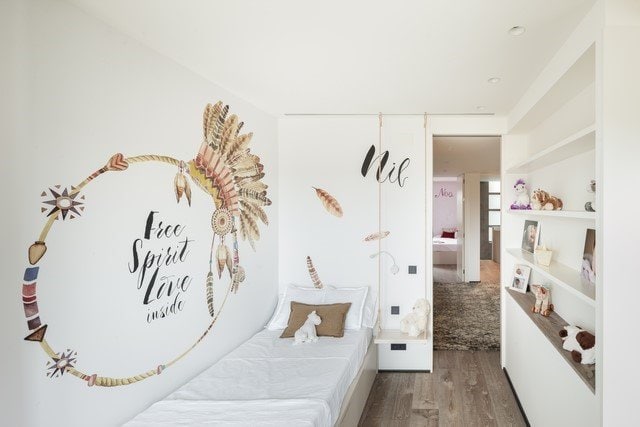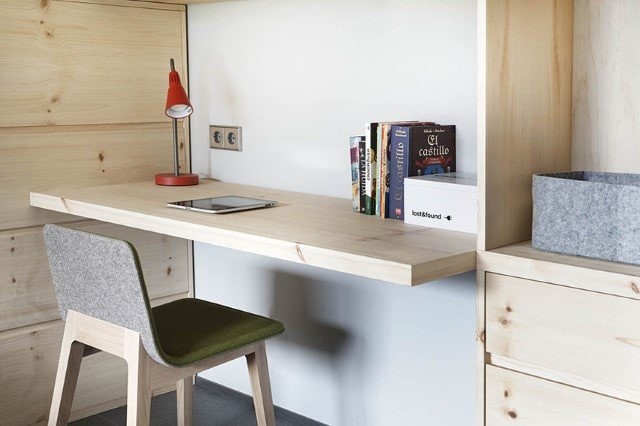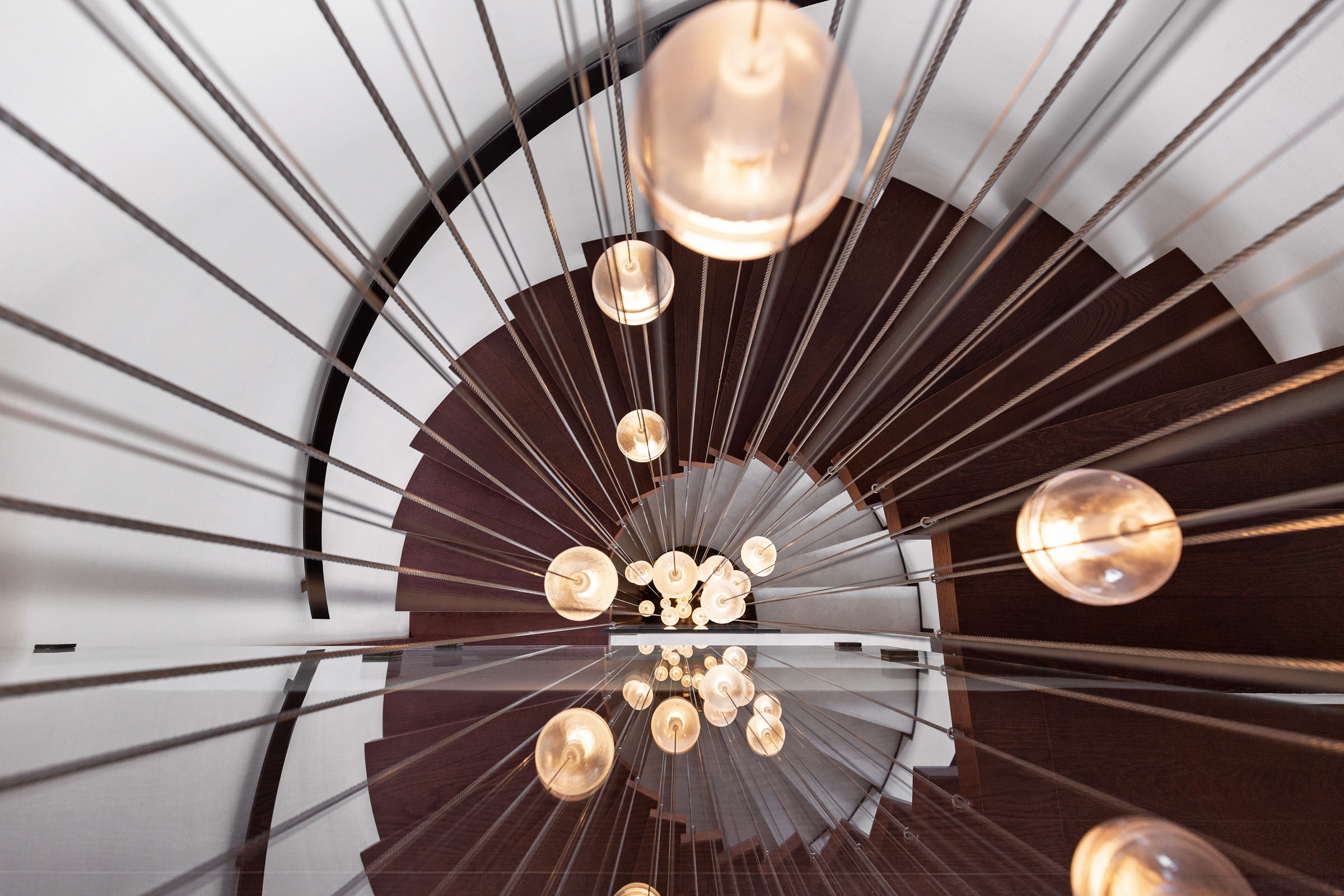How to achieve the ideal distribution in a children’s room?
The children’s rooms are a challenge when considering the distribution, either by the functional dimensions or by the placement of the furniture to take advantage of the space and that the movements flow with the elements.
In Coblonal Interior Design , when planning the distribution, we take into account aspects such as the different uses (to play, rest and study) as well as the combination in the space of the furniture necessary to carry out the function as beds or study tables.
As you can see, when distributing a children’s room they enter play different factors, and therefore today we give you some keys so you can identify them and consequently, adapt them to your space so that the little ones enjoy their room or oasis of adventure, rest and learning.
Planning based on usage

In our study of architecture and interior design in Barcelona, in the design phase of a project, we try to make a previous analysis of the uses to which the space will be allocated, in this way we can adapt the material dimension to the vital dynamics.
In the case of children’s rooms, we find that there are three main dimensions of use:
Rest, games and study
 Architecture – Interior Design
Architecture – Interior Design
The main challenge of a children’s room is that space is usually more limited. In addition, if it is a shared room, it will be necessary to combine the beds, study tables and game elements so as not to over compromise and overload the space. On the other hand, these three uses, when occurring in the same space, influence each other and can prevent a correct concentration for the study if the space is not distributed and properly dressed.
How to achieve The ideal distribution in a children’s room?
The children’s rooms are a challenge when considering the distribution, either by the functional dimensions or by the placement of the furniture to take advantage of the space and that the movements flow with the elements.
The main challenge of a children’s room is that space is usually more limited. In addition, if it is a shared room, it will be necessary to combine the beds, study tables and game elements so as not to over compromise and overload the space. On the other hand, these three uses, when occurring in the same space, influence each other and can prevent a correct concentration for the study if the space is not distributed and properly dressed.
Ideas for distribution
As we anticipated, the main elements are the beds and study tables. We propose the following ways to place them:
Beds online
If we have a rectangular floor plan of sufficient size, we can place the two beds in line on one side to take advantage of the central space.
The trundle beds, in addition offer us the opportunity to have additional beds if there are guests or extra storage space if we opt for a drawer.
Beds the ‘L’
Each centimeter is valuable, and one way to take advantage of the space is to place the two beds, or a bed and a table in L, in the same or different heights. This arrangement will create a cozy effect, in addition to leaving an open space for the game.
Custom structure
A litter with a lower space for study? The answer is positive. A custom structure, which can also be made on request, can combine the bed and the space to study. An elegant and creative way to solve the lack of space super putting elements. Although sleeping at height is always an incentive for the youngest, in the long run we must be willing to leave the heights, putting practicality and functionality ahead of fun. It is very complicated to properly dress the bedding in height. So it is convenient to provide modular furniture that can adopt and evolve with the growth of its protagonists.

Parallel and shared study area
On the opposite side of the bed you can place the study area. When the chair is facing away from the bed, the visual subdivision will facilitate an untying of activities. Differentiated spaces for rest, study and play. As simple aspects of the distribution and disposition of the elmentos help enormously to that the spaces flow with the activity of their users.
Beds or bunk beds?
As we have already advanced, the choice between bed or bunk is one of the most important decisions when designing a children’s room.
Encouragement, incórdio and space are pros and cons that we must contrast. For example, the litter is not the most comfortable solution, but it is the one that expresses the most space.
- Keep in mind that a standard berth measures approximately 200×100 cm, and that they are not recommended for children under five years of age. If you opt for this option, train-type berths with drawers or cupboards are a very versatile solution.
- On the other hand, if you prefer standard beds and you have more space, the most convenient thing is to put them in parallel, although space is lost. In any case we recommend leaving at least 60 cm between the beds.
In short, the distribution in a child’s room can be based on a formula that has the bed as a central element, and hence try different combinations with tables and game elements.
On the other hand, the distribution of a children’s space should be considered as an organic element that evolves with the growth rate of the smallest. The solution? A distribution based on modularity, multifunctionality and creativity.



