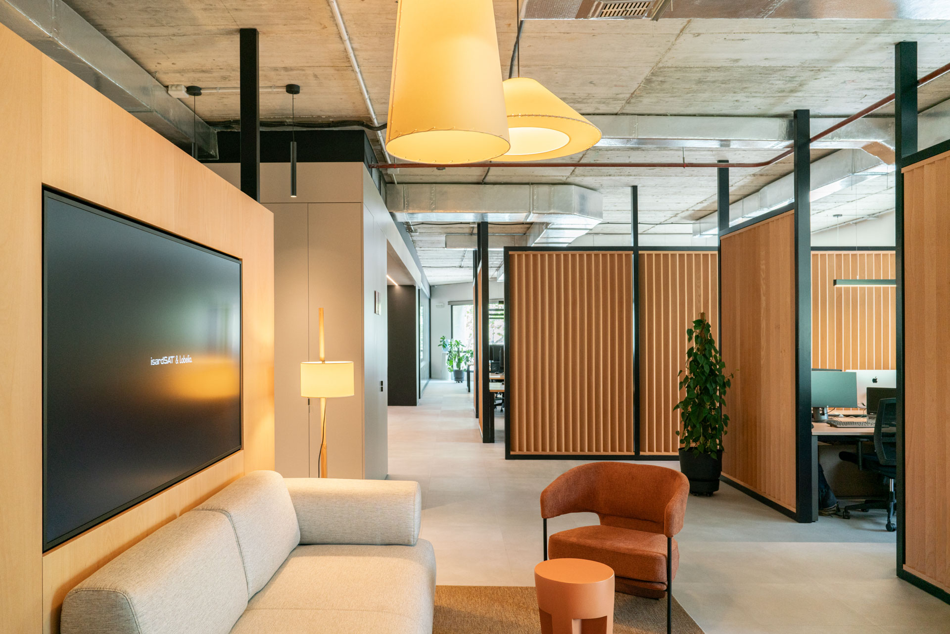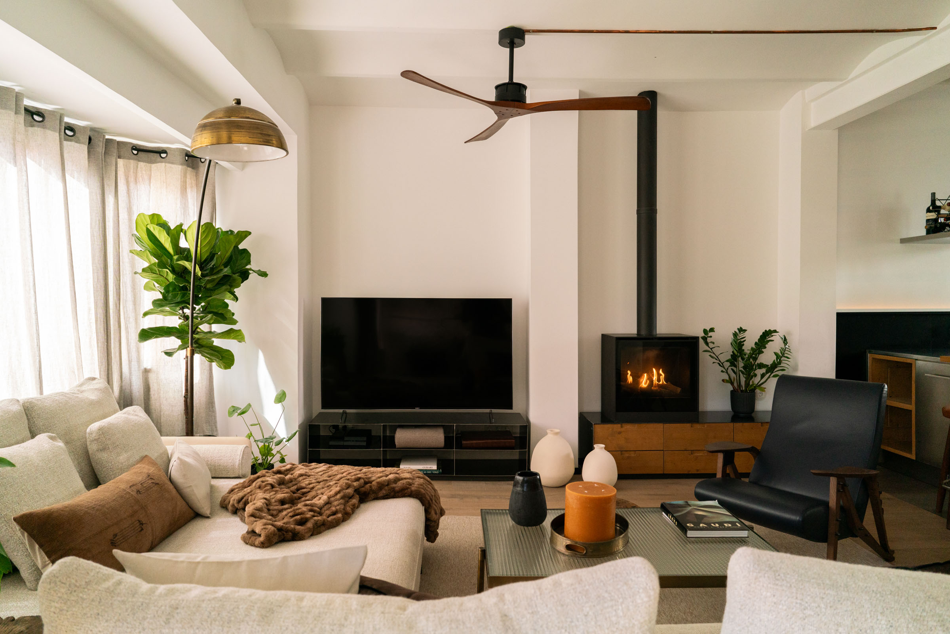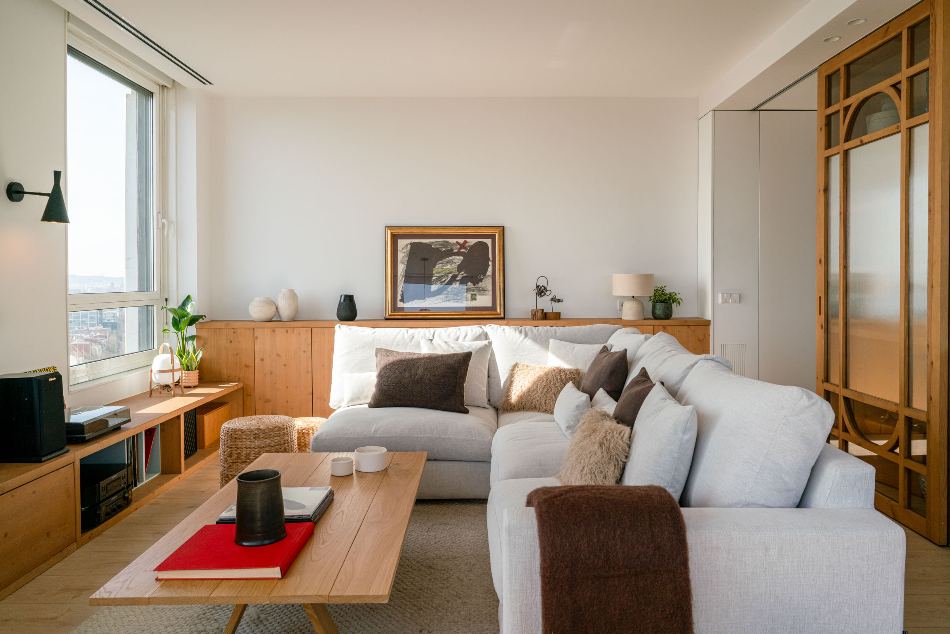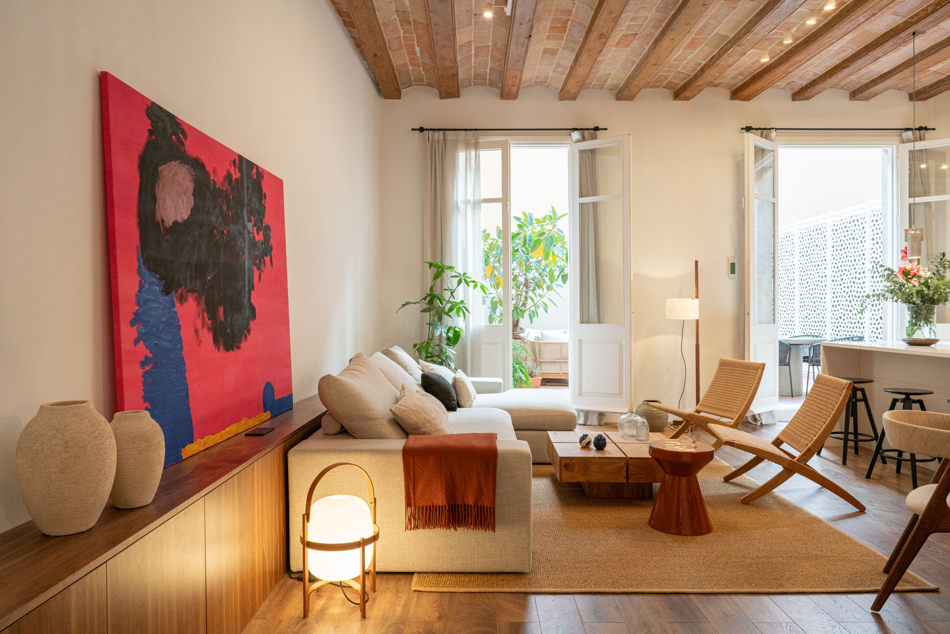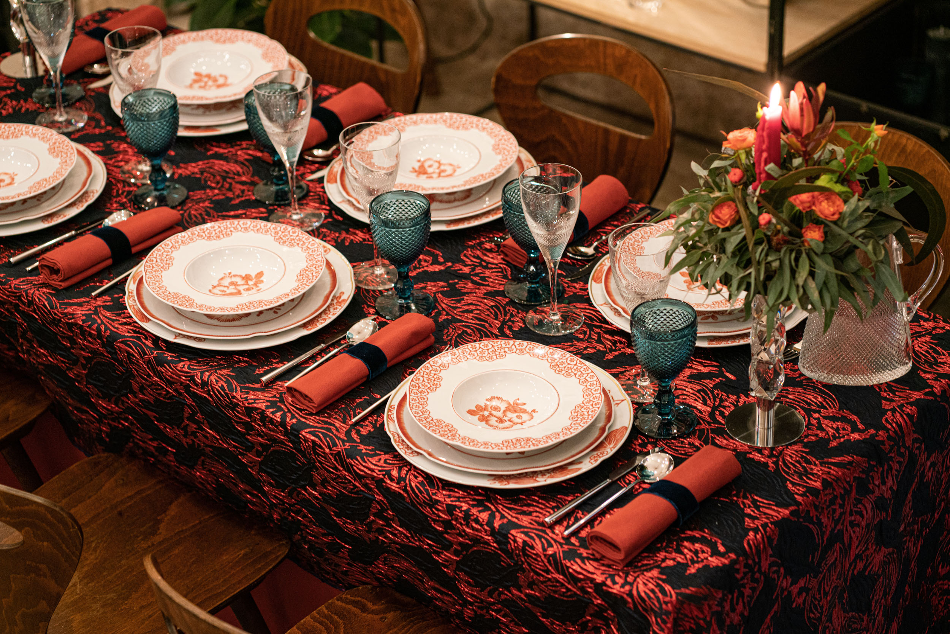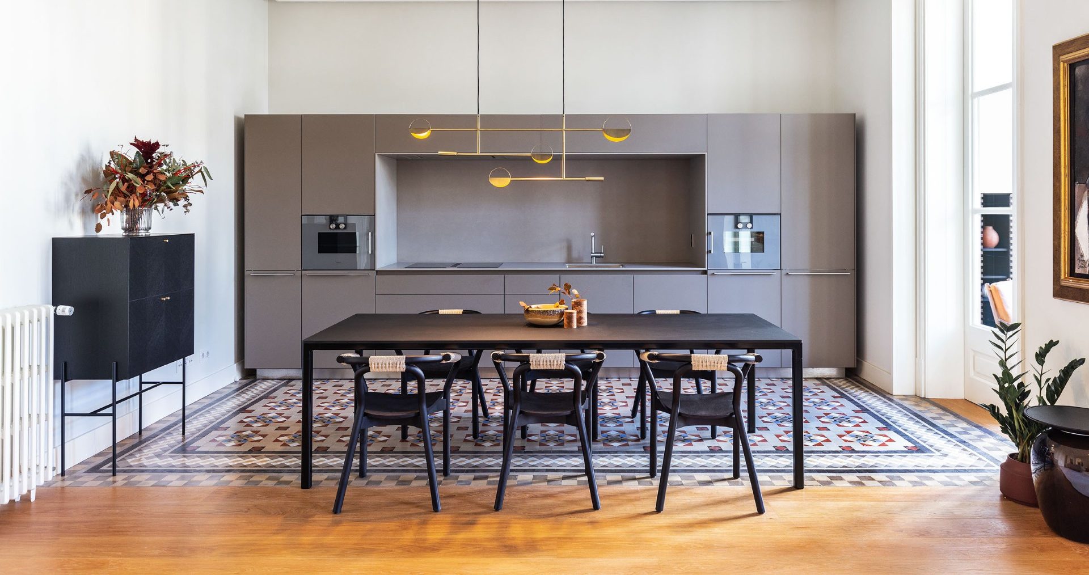How to distribute an elongated kitchen in an aesthetic and functional way?
General
How can you transform a narrow, elongated kitchen into a functional, aesthetically pleasing space with character? These types of kitchens have unique characteristics that can become quite a challenge when it comes to designing and equipping them. However, with an appropriate layout proposal, a wise choice of colours and furniture, and strategically playing with lighting, it is possible to optimise these spaces to make them more practical and visually more attractive. If you want to know how to distribute an elongated kitchen, we explain all the keys you need to know to transform this space into the functional and aesthetic heart of your home.
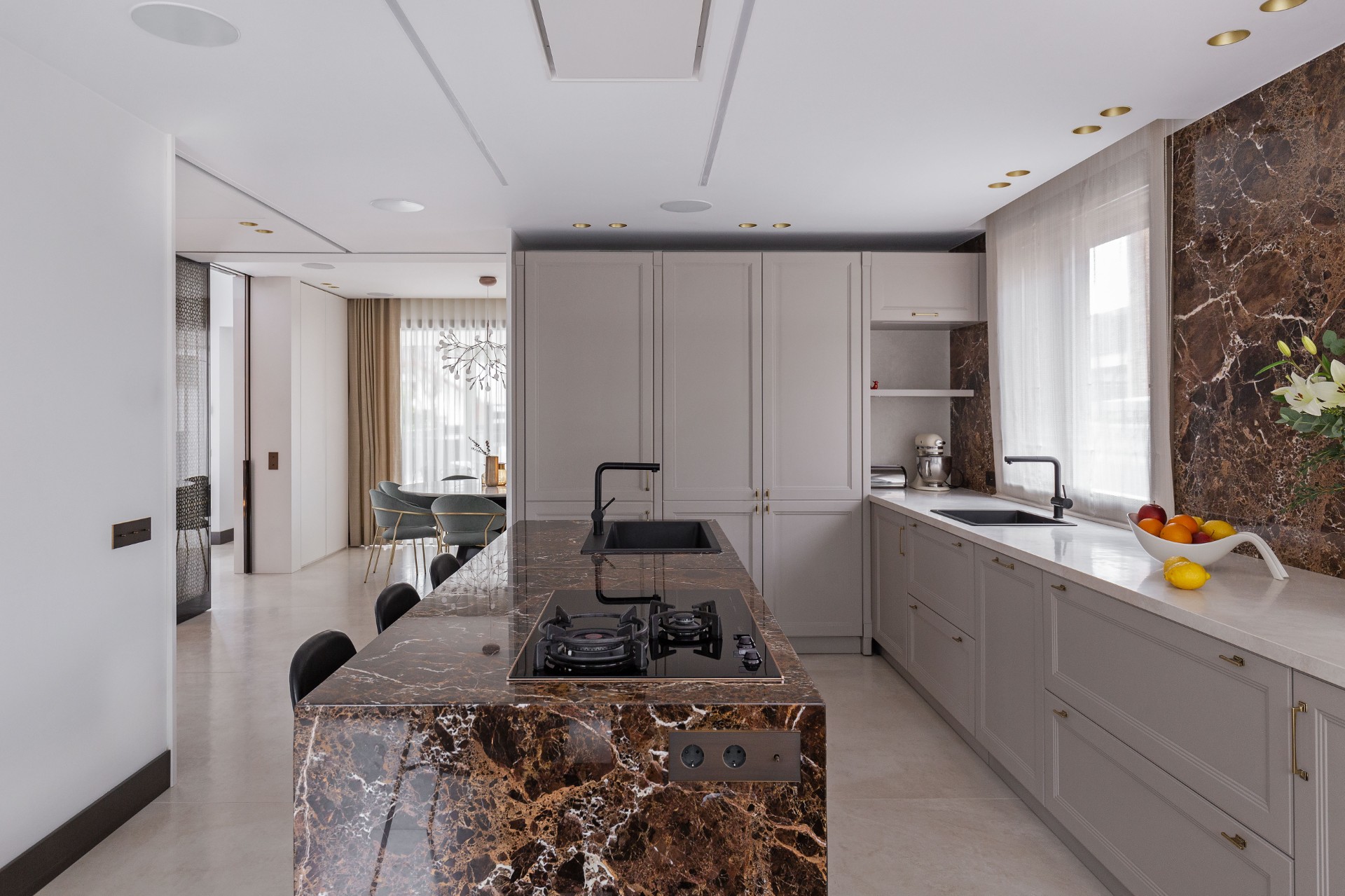
Features of an elongated kitchen
Main challenges of elongated kitchens
A long, narrow kitchen can limit circulation and the feeling of spaciousness within the home. Among the main challenges posed by this type of space, the following stand out:
- Lack of space to move comfortably if the arrangement of furniture and appliances is not efficient.
- Difficulty integrating a dining area or bar, due to the limited width of the space.
- Lighting problems, since they usually have fewer windows or natural light.
Advantages of this type of distribution
Despite their challenges, elongated kitchens also offer significant advantages:
- Efficient workflow, thanks to the concentration of storage, preparation and cooking areas in a continuous line.
- Ease of maintaining order due to their compact and organized design.
- Possibility of customization, which allows you to play with the design to maximize functionality and aesthetics.
Ideas for distributing an elongated kitchen
There are several layout options to make the most of the available space in an elongated kitchen. Here are some of the most effective configurations:
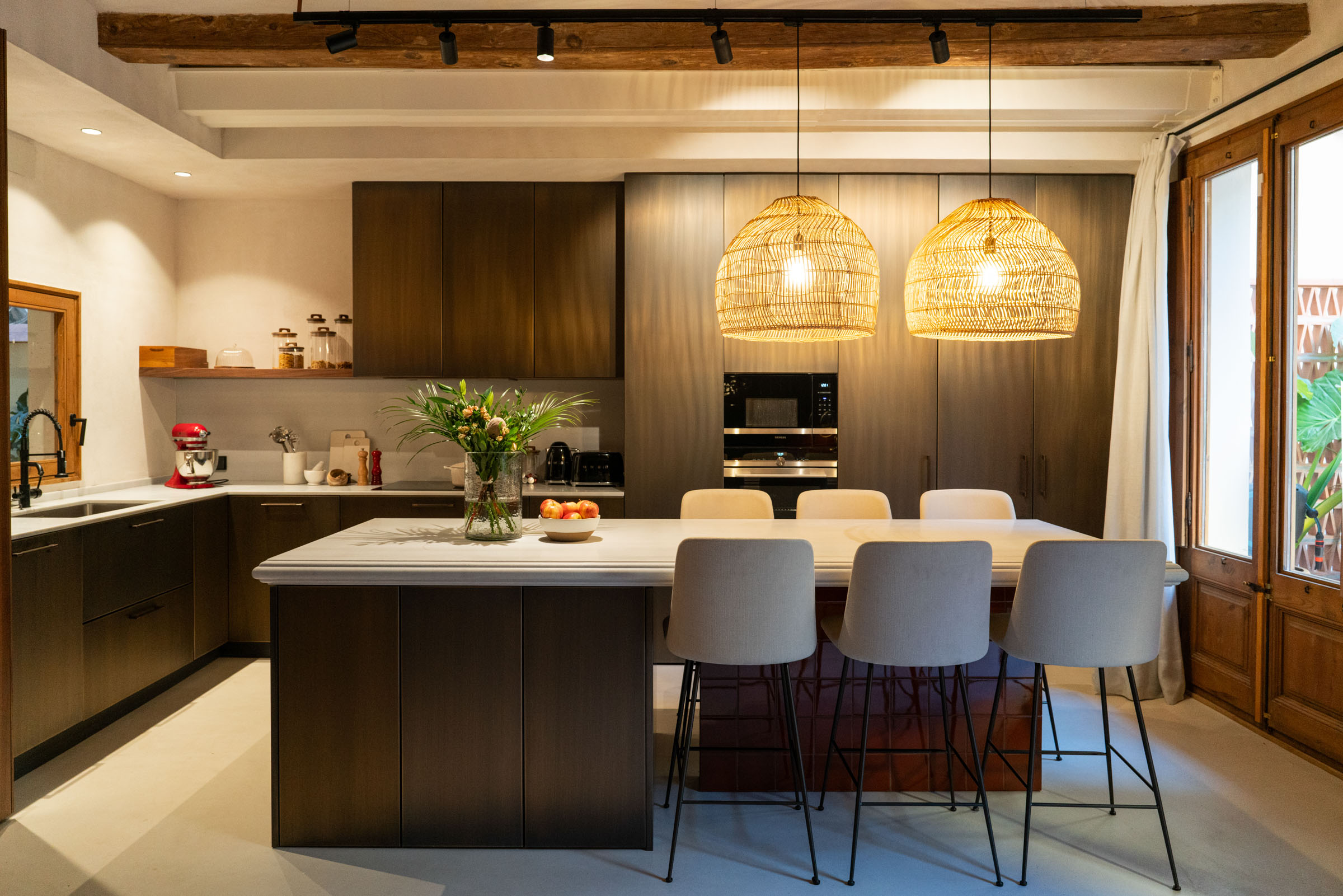
Line distribution
A foolproof distribution option. It consists of placing all the furniture and appliances along a single wall, leaving the other side free for traffic. It is a simple and effective solution to maximize the available space.
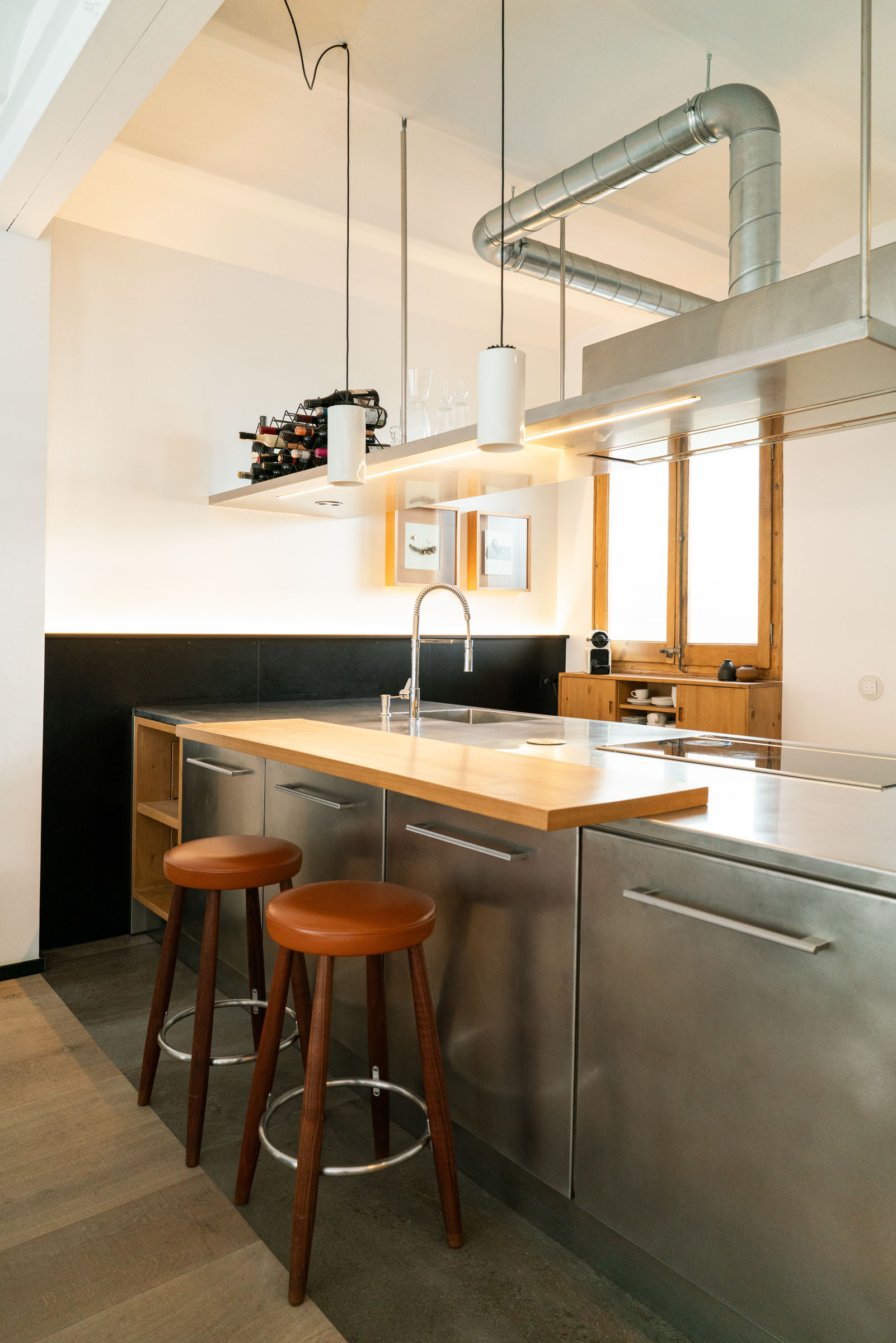
Incorporation of a functional peninsula or bar
Adding a peninsula or bar at the end of the kitchen is undoubtedly an excellent way to optimize space and integrate a breakfast or socializing area. It is a particularly attractive approach for elongated kitchens that are connected to the living room.
Keys to making an elongated kitchen more aesthetically pleasing
A functional kitchen doesn’t have to compromise on design. So here are some tips to improve its aesthetics:

Playing with colors to visually expand the space
Light tones, such as white, beige or pastels, are perfect for enhancing the feeling of spaciousness. You can combine them with details in bright colours or natural materials to add personality without overwhelming the space. Glossy finishes can also help reflect light and make the kitchen look larger.
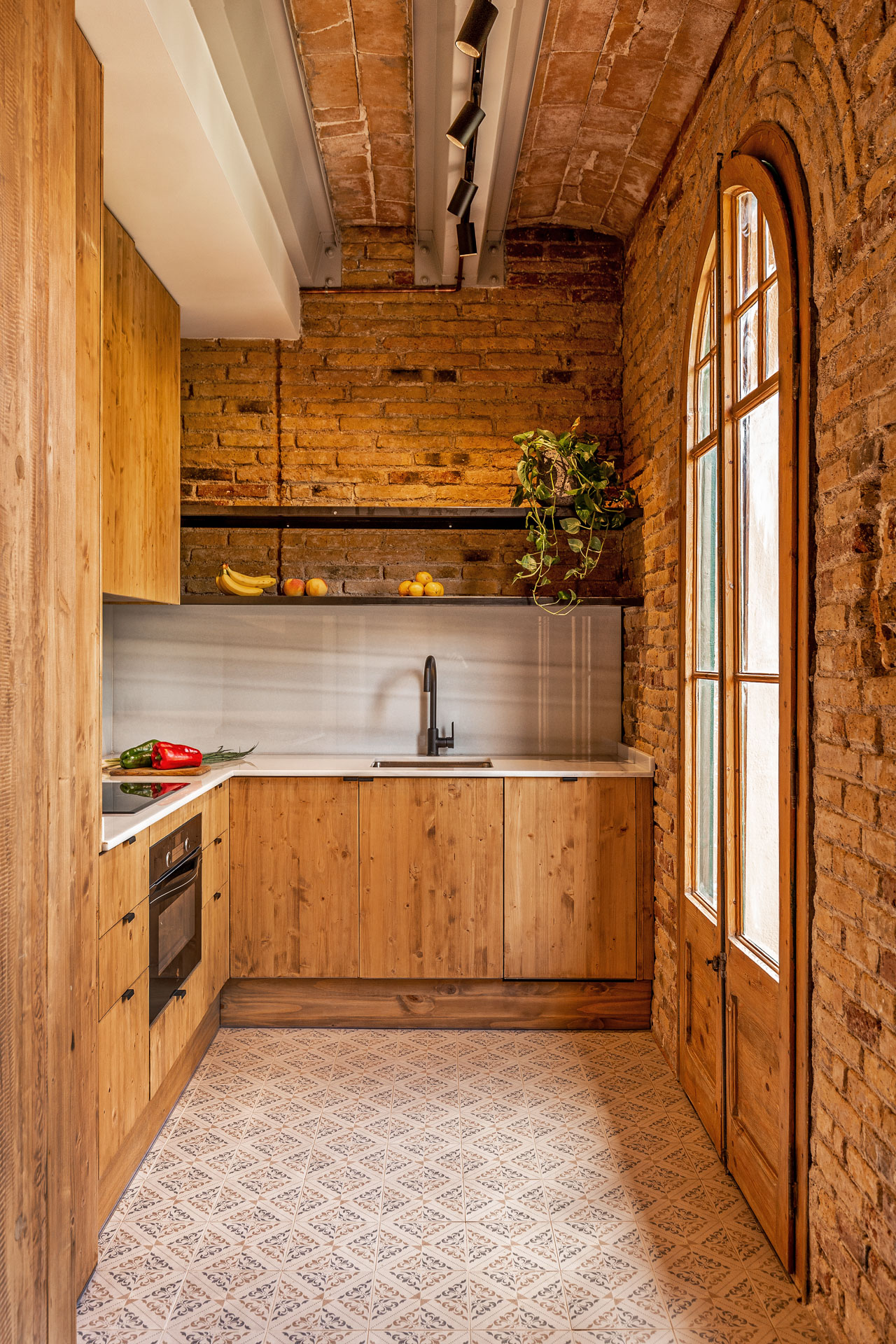
Strategic use of lighting
Lighting is key to highlighting the strengths of a long kitchen. Use recessed ceiling lights to avoid shadows and use LED lighting under cabinets to illuminate work surfaces. If possible, make the most of natural light by incorporating light curtains or glass panels to allow light in.
Choosing compact furniture and appliances
Opt for simple furniture and built-in or smaller appliances. Not only will this make the space feel less cluttered, but it will also allow you to maintain a clean and tidy layout, ideal for long kitchens.
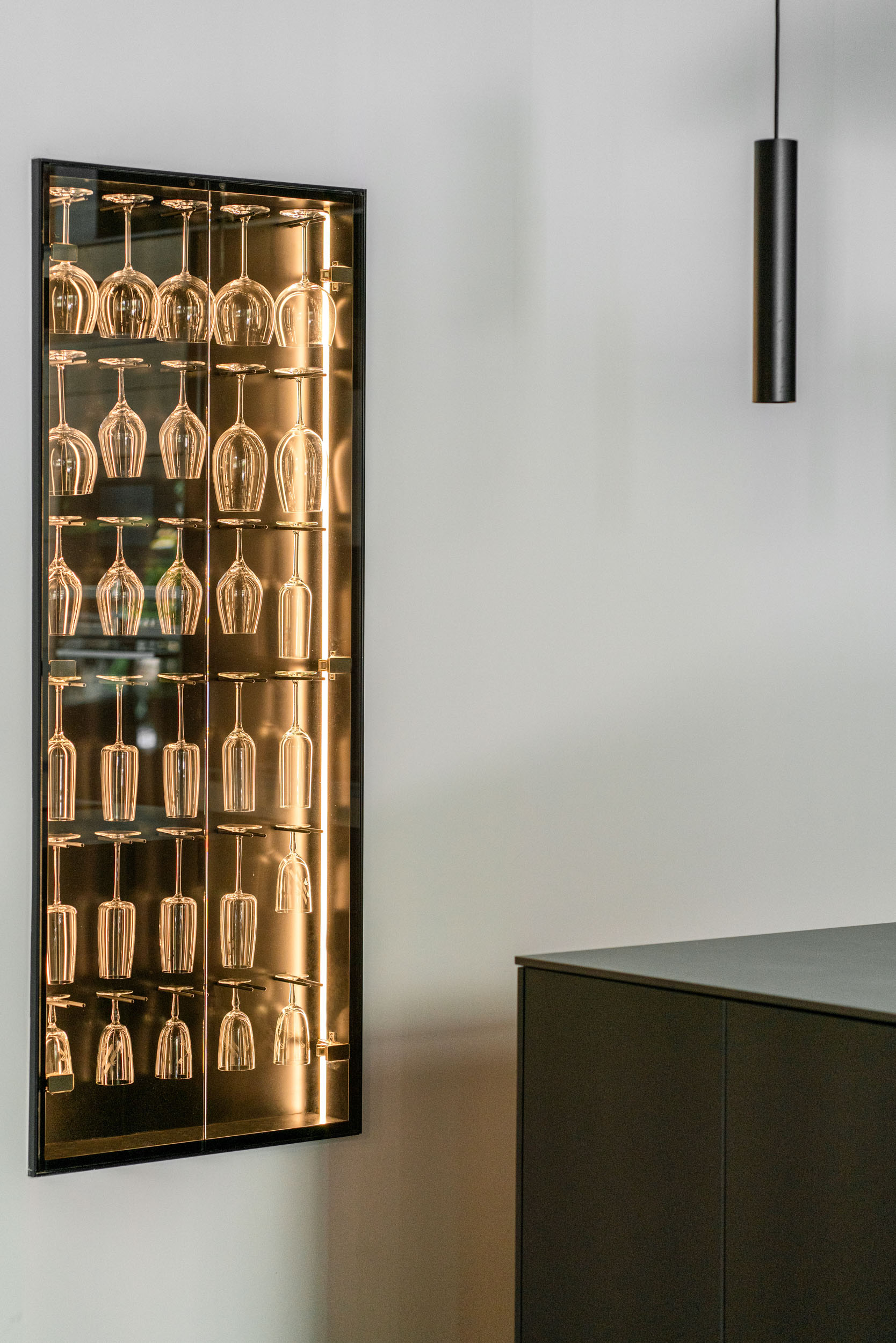
Take advantage of the height of the walls
Install tall cabinets or open shelving to maximize vertical storage. This will free up counter space and keep your kitchen organized without losing functionality.
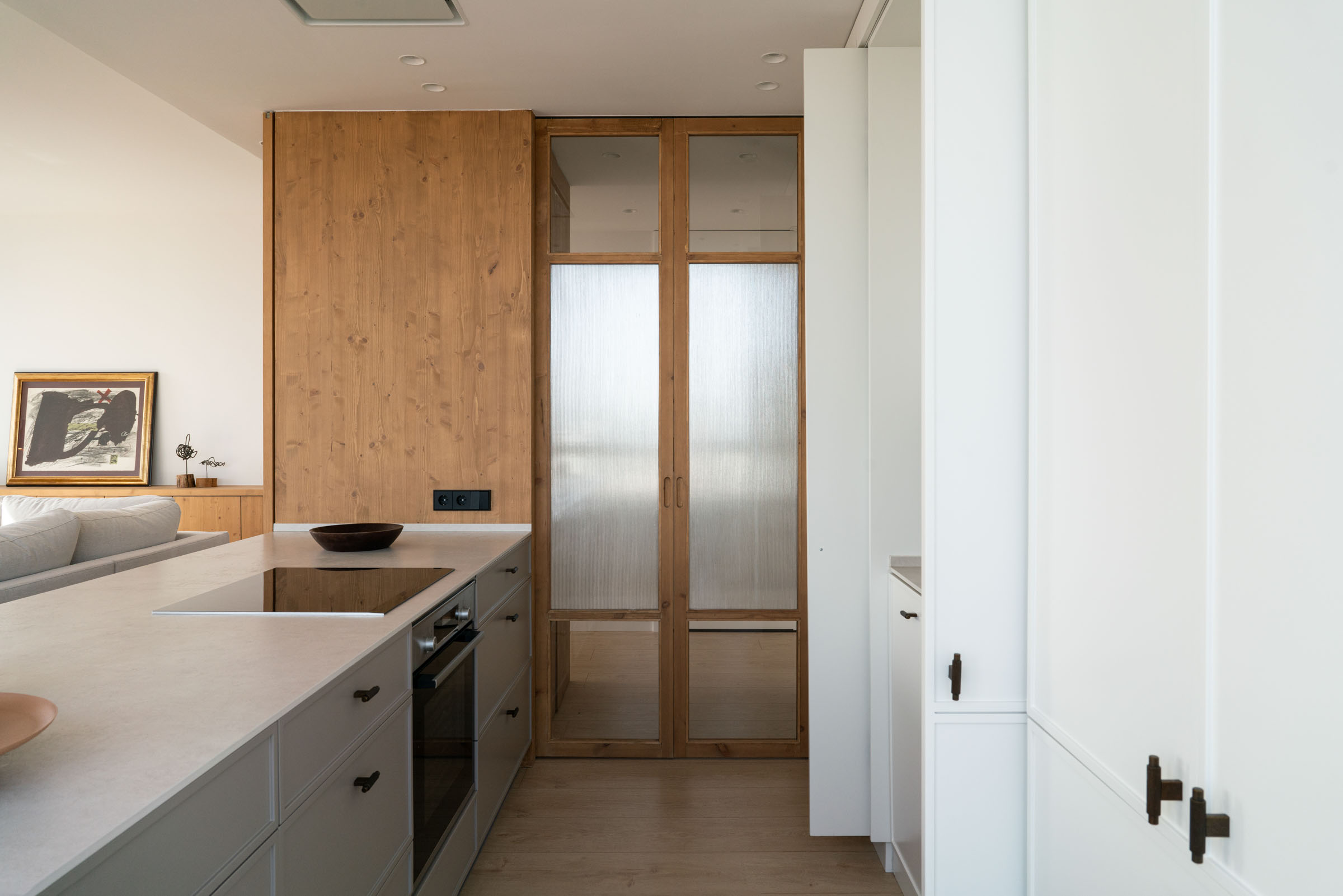
Incorporate hidden storage solutions
Drawers with dividers, pull-out systems and multifunctional furniture are perfect options to make the most of every corner of the kitchen. These solutions make the space more practical without compromising on aesthetics.
Divide work areas efficiently
Organize your kitchen into specific areas for storage, preparation, and cooking. This logical layout will make everyday tasks more convenient and efficient, especially in a long space.
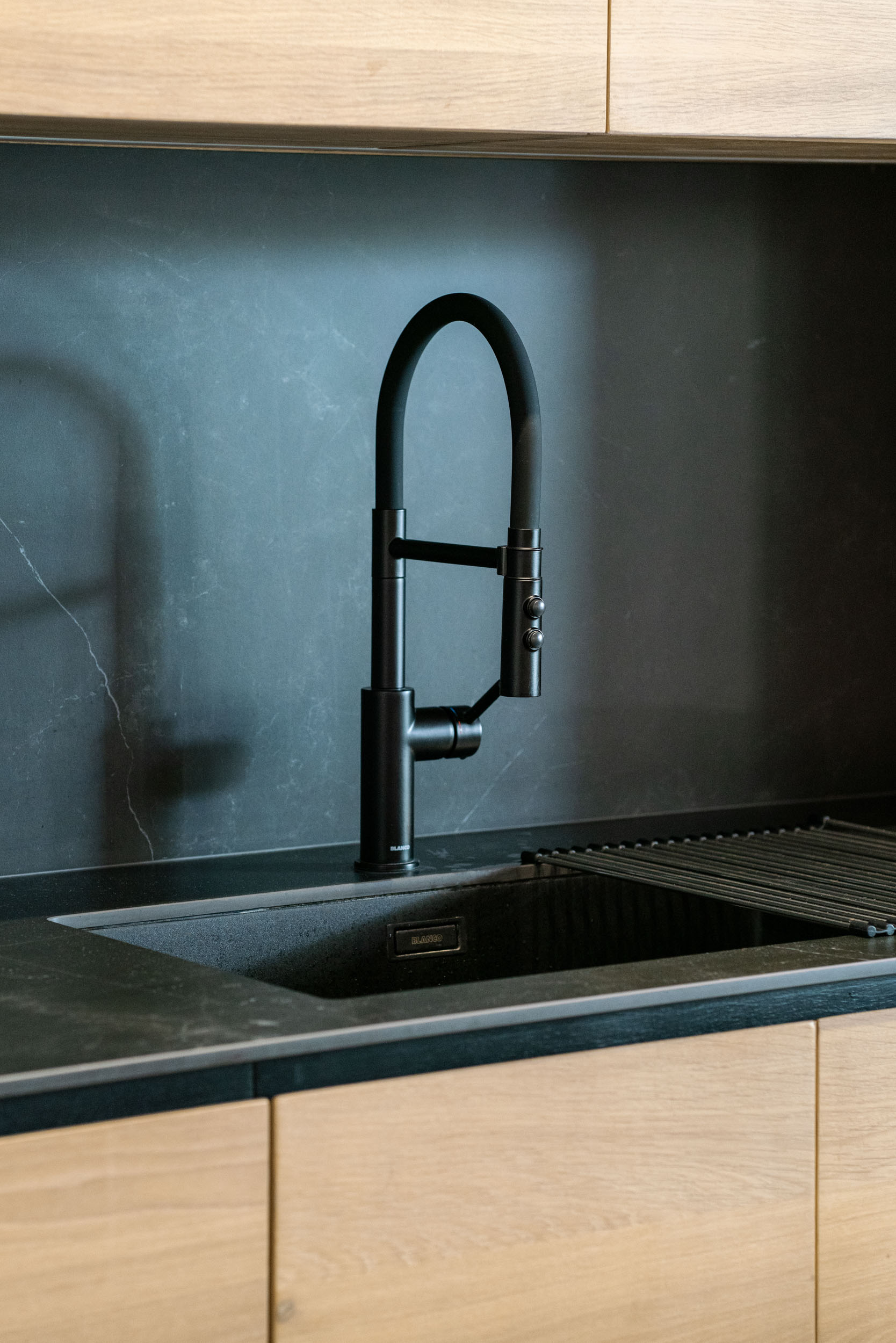
Examples of elongated kitchen designs
The design possibilities for elongated kitchens are endless. Here are some ideas to inspire you:
Rustic and cozy designs
Incorporate materials such as natural wood and details in warm tones to transform the kitchen into a space that exudes comfort and warmth. This style combines functionality with a homely touch.

Modern and minimalist inspirations
Using neutral colours, smooth surfaces and built-in appliances creates a clean and sophisticated atmosphere. This style is perfect for those looking for a functional kitchen with a contemporary design.
Long kitchens with integrated dining room
Add a narrow table or bar at one end of the kitchen to turn it into a multifunctional space. This solution is ideal for homes where the kitchen also plays a social role.
In essence…
Laying out an elongated kitchen can be a challenge, but with proper planning it is possible to turn it into a functional and aesthetically appealing space. From playing with colours to incorporating compact furniture, every detail counts to optimise its design.
At Coblonal, our interior design studio in Barcelona, we are experts in transforming unique spaces. If you are considering redesigning your elongated kitchen, contact us and we will work with you to create a solution that suits your needs and lifestyle.
Follow us on our social media for more interior design inspiration!
