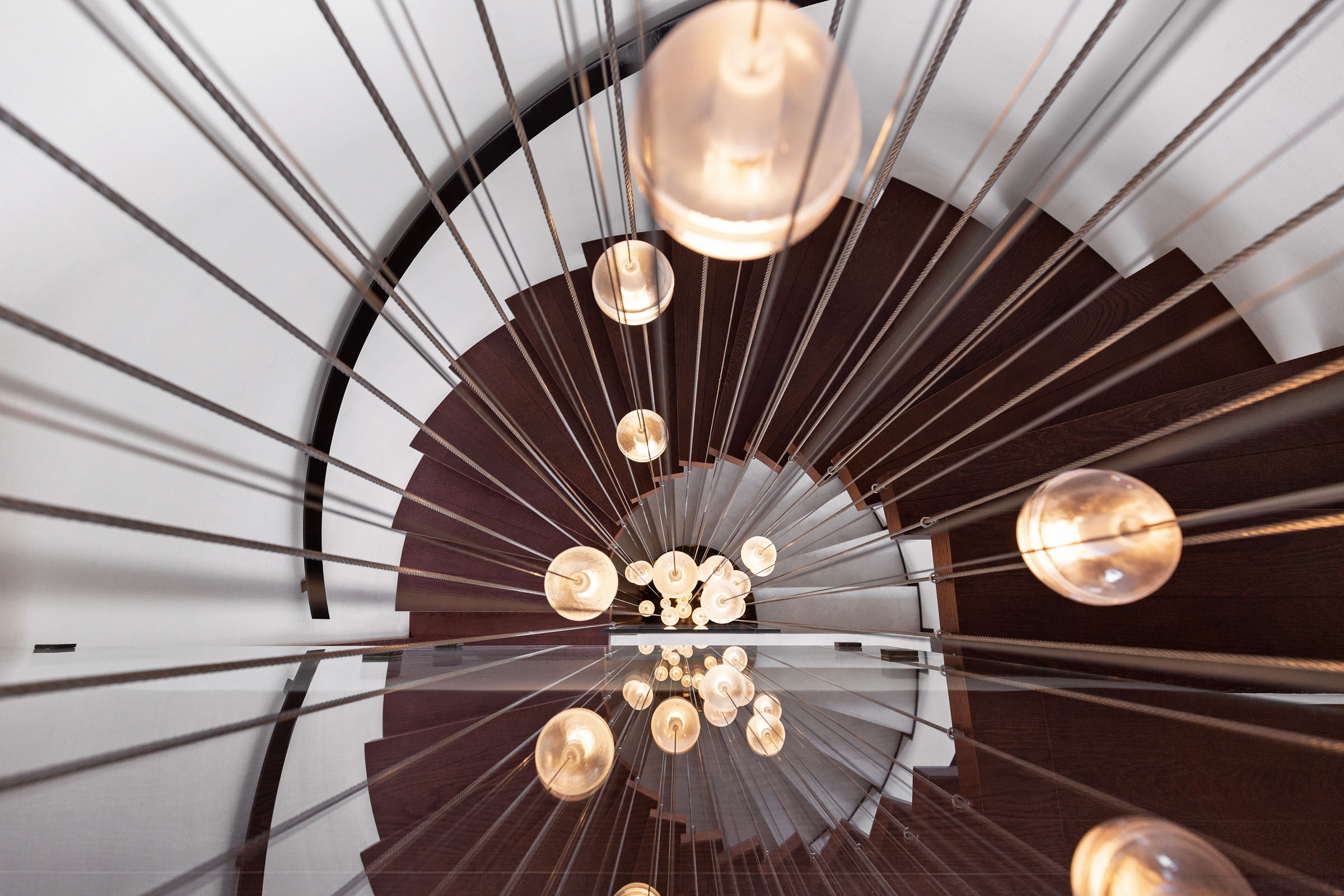Kitchens: Sliding doors to connect or divide spaces
What are the advantages of a sliding doors in the kitchen?
In architecture and interior design, spaces can be conceived from a dynamic perspective as opposed to the static approach in the distribution of spaces. In this sense, certain elements can be a key to a reconfiguration of the gears in the functionality of a home.
An example? Sliding doors, which can be used in different environments to integrate or divide spaces at the same vital rate as its inhabitants. The kitchen is a space that gains new conceptions of use: it is no longer just a place to cook food; It opens up to social activities and connects with other rooms to let vital movements flow.
Besides being a conceptual addition from the point of view of use of a house, a sliding door adds functional value, since it allows to close the kitchen when necessary if it is cooked or the use that is given at that moment does not connect with other rooms.
For all these advantages, it is not surprising that sliding doors are one of our weaknesses when designing spaces, since their design is in tune with our way of seeing architecture, interior design and decoration.
Therefore, today we tell you the advantages of integrating a sliding door in your home through our experience and projects.
Semi-open kitchens: the dynamism of space
The kitchens have evolved from a merely practical use to become a meeting point and social area.
This allows its exploration through the practical and functional dimension. A possible exploration thanks to the sliding doors that expand the possibilities of use thanks to the approaches based on the open concept .
Sliding doors as dividing or integrating element
The sliding doors, far from being only a container and closing element, become, according to their design and choice, an element that can modify and harmonize the appearance of the room, as well as its functionality.
From the dividing point of view, more if they are of important dimensions, they offer the possibility of dividing a space or keeping the space open with minimal visual impact.
As an example, in the project of Interior Design and Execution of Integral work in a single-family house, this metal door and glass bottom photo-offers an antonym and a complementary to the dining room and the kitchen. On the one hand, its style complements and contrasts with the house, but thanks to the glass it returns a seductive panoramic in both senses, in addition to making the spaces brighter.

INTERIOR DESIGN AND EXECUTION INTEGRAL WORK CASA MONTCADA I REIXAC
Regarding the integrative approach, thanks to the large number of available options, the doors can disappear and be integrated into the furniture as an inseparable part. An option that we especially like in Coblonal Interior Design .
So, in the project that we show you next, the door disappears and is integrated with the display cabinet.

INTERIOR DESIGN, DECORATION AND REFINEMENT ATTIC IN SANT GERVASI
Another option? A white door in conjunction with the rest of the house, to open spaces … just run the door. And voila! No one will know that there was a sliding door.

INTERIOR DESIGN AND DECORATION FLOOR IN BARCELONA
In short, the sliding doors have functional advantages such as avoiding noise or odors in the rest of the house. In addition, the fact of integrating or dividing spaces allows to get a more intimate kitchen, or on the other hand, maintain communication between the dining room, living room and the kitchen.
Depending on the distribution of the house, thanks to the sliding door the kitchen can be opened to more than one room, with the versatility that this entails.
We hope that this small analysis from our experience will help you see more clearly if the sliding door is the ideal solution to expand the possibilities of your kitchen.



