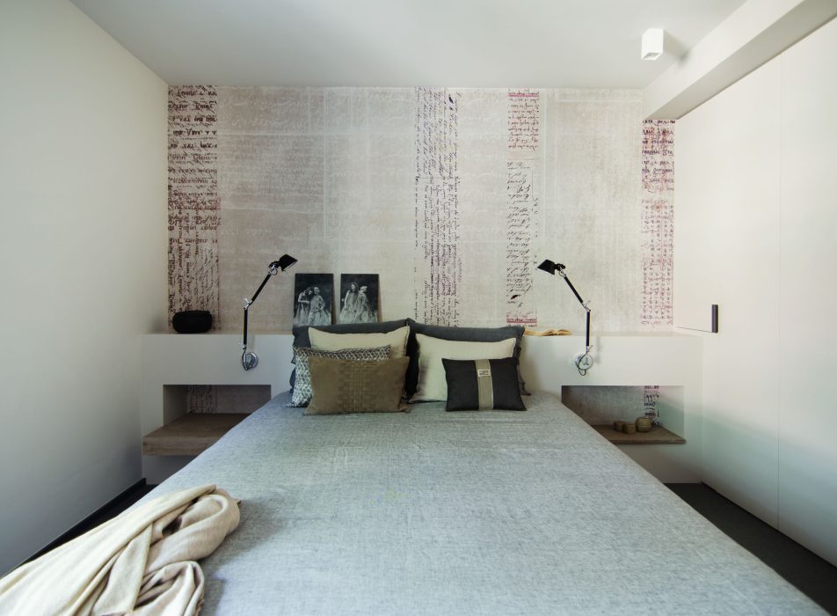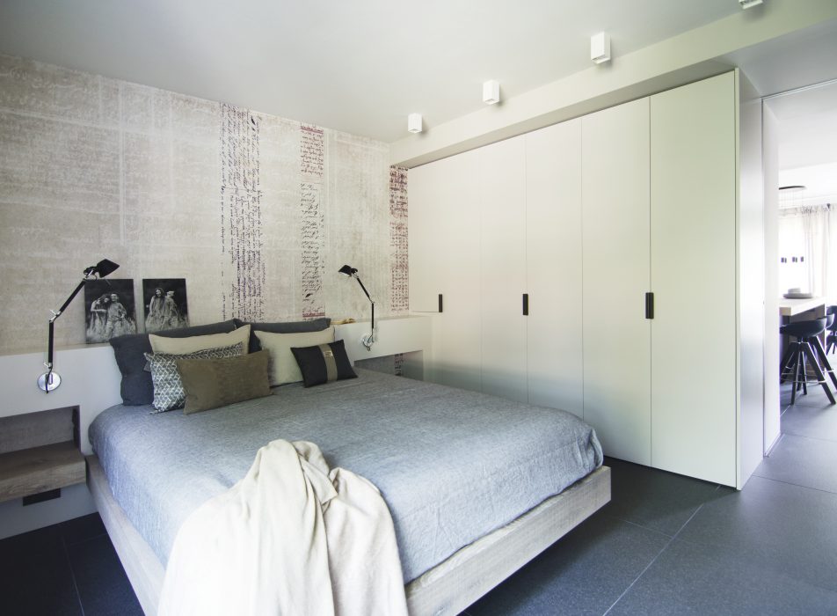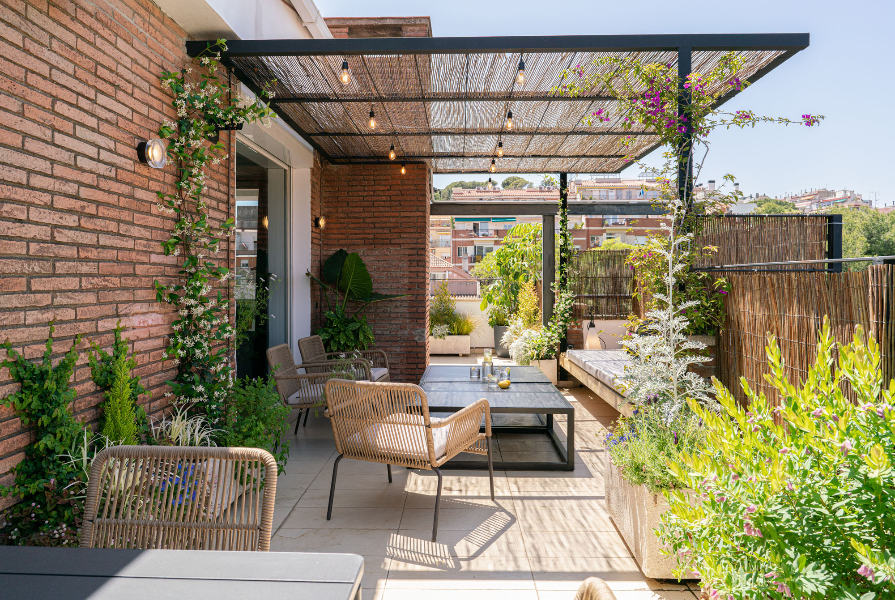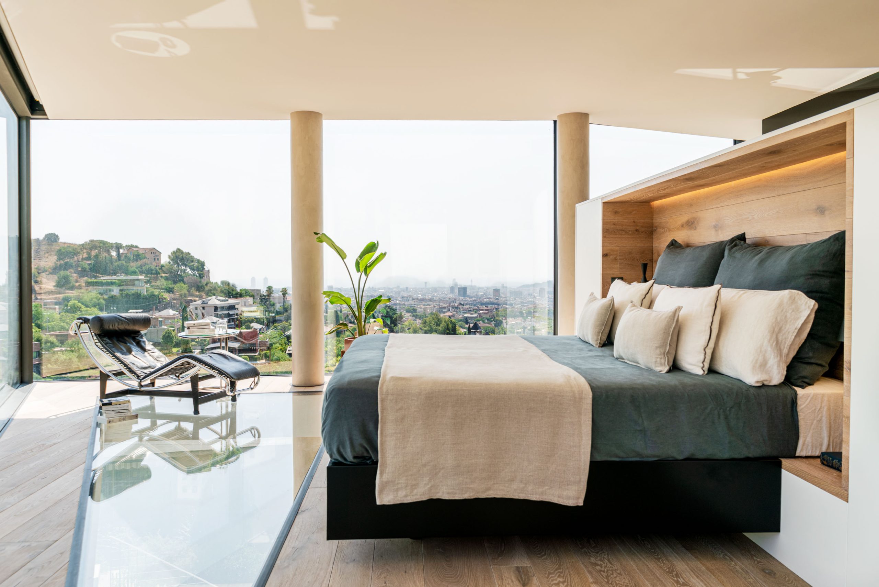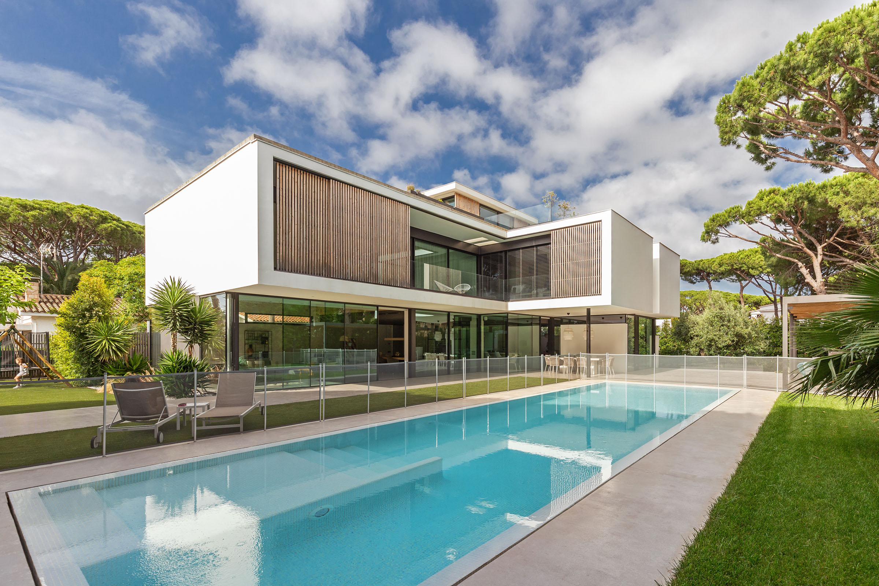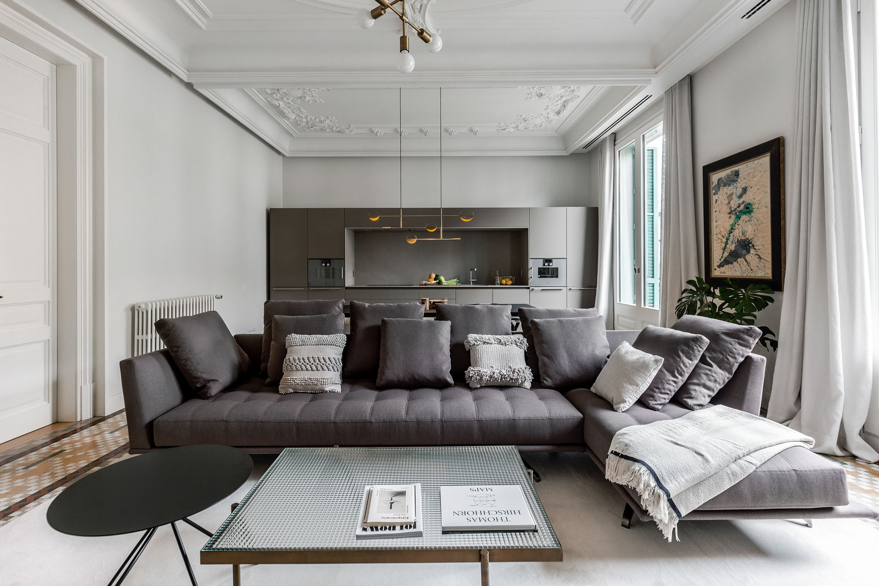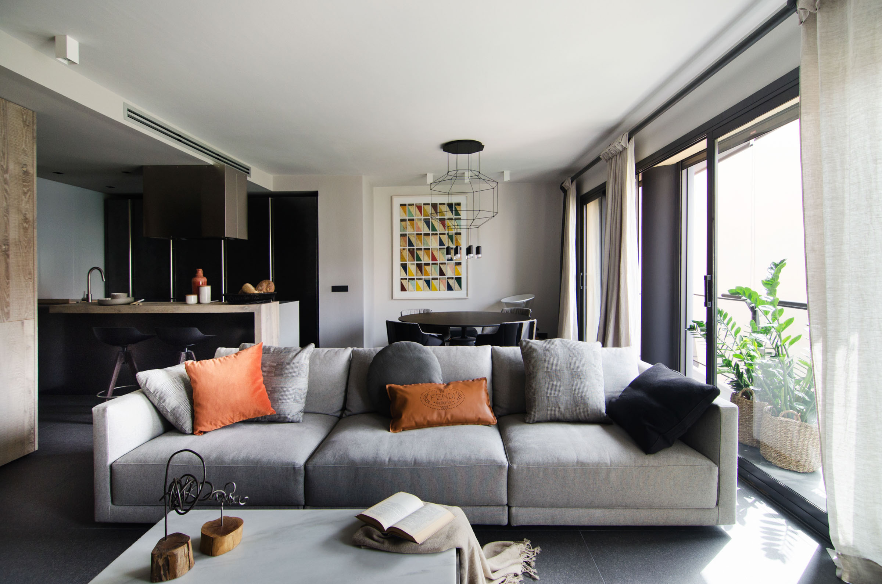
Interior Design for Apartment in Sarrià
The interior design and comprehensive renovation that we did of this apartment located in Sarrià, led us to create an open and modern space to meet our client’s expectations, both in the decoration elements and in the functionality of the project.
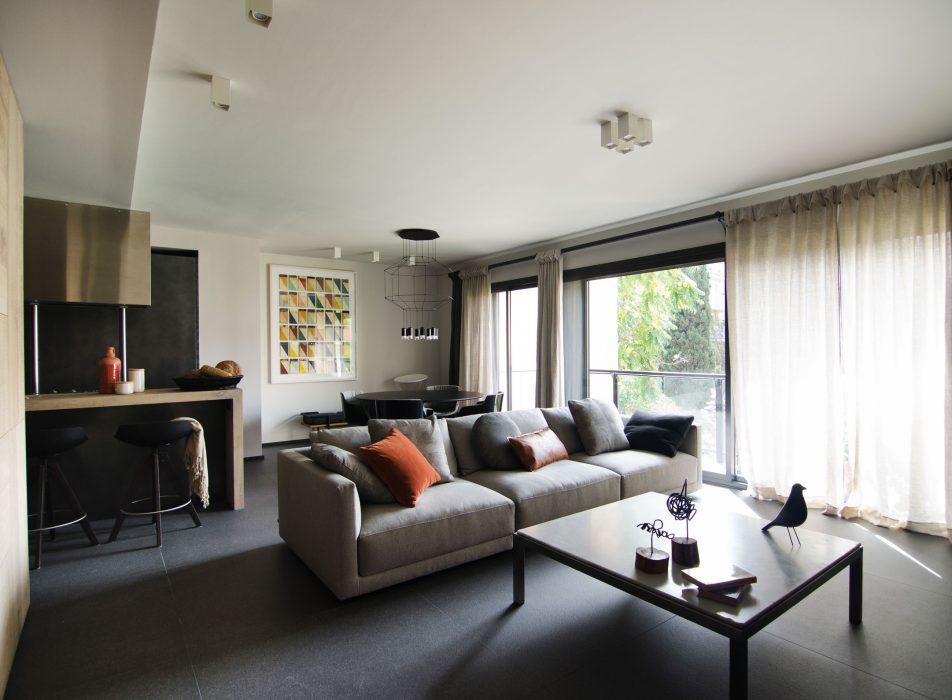
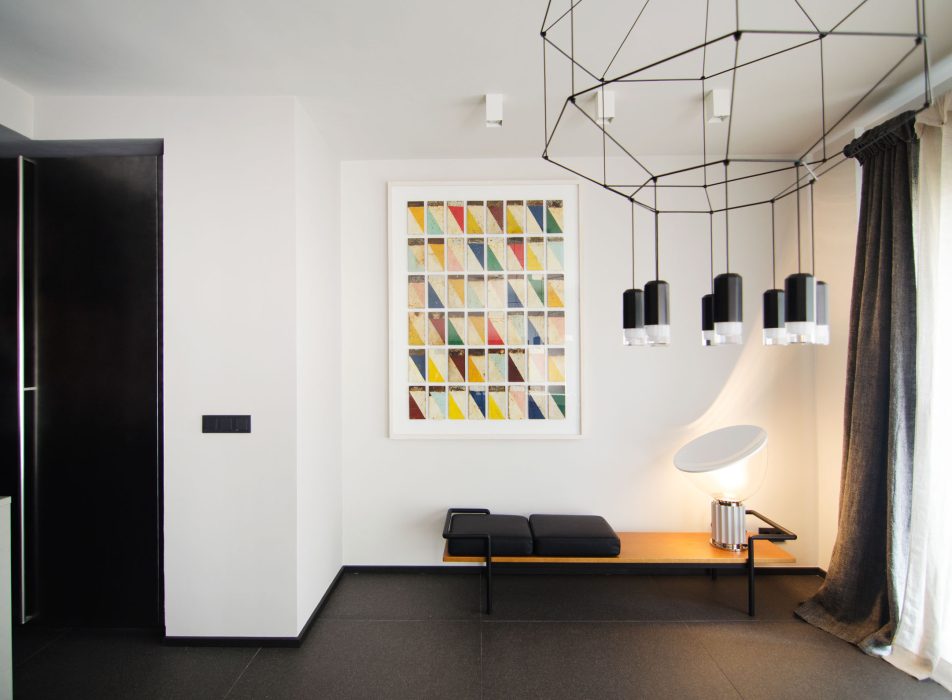
In this interior design and decoration project we have a plan: to make the most of the surface of the 70-square-meter habitation, to achieve a distribution of the space that is the most open possible between the two rooms, and the most charming of the ‘habitatge: generate a central volume covered with parquet flooring, conceived as a multifunctional space.
This central, multi-functional volume includes the desk, bathroom, closet, washer/dryer room, and a storage unit in front of the living-dining room. All the rooms gravitate around this space created in the center of the house, to give it functionality and take advantage of the square meters, so as not to lose them in the old corridor.


We prioritized the functionality of the space, squeezing the surface to the maximum, to cover all the client’s needs: a bright bedroom, functional access, wardrobes, space between the first bedroom and the second, where the first bedroom is the main one, and where the second is a multipurpose room that can be used as a study or living room, but when used as a bedroom, the sliding doors come into play to close off the room and give it privacy. Sliding doors have been used throughout the house to make use of every square meter.
We are facing a timeless home, with a masculine and contemporary style, where tenderness and warmth can be found in the props of the used furniture.
We have combined the masculine style finishes with a point of hardness, but countering them with the warmth given off by the fabrics that inhabit the home, such as the sofa and its cushions, the natural linen textures to dress the bed or the curtains, or the painting of different shades that dominates the living-dining room.

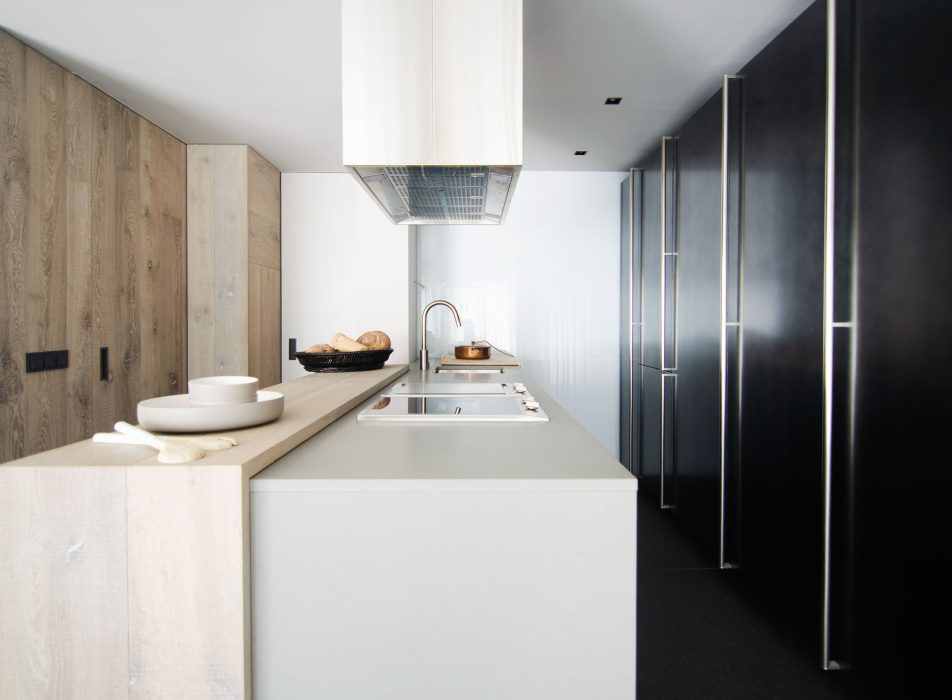
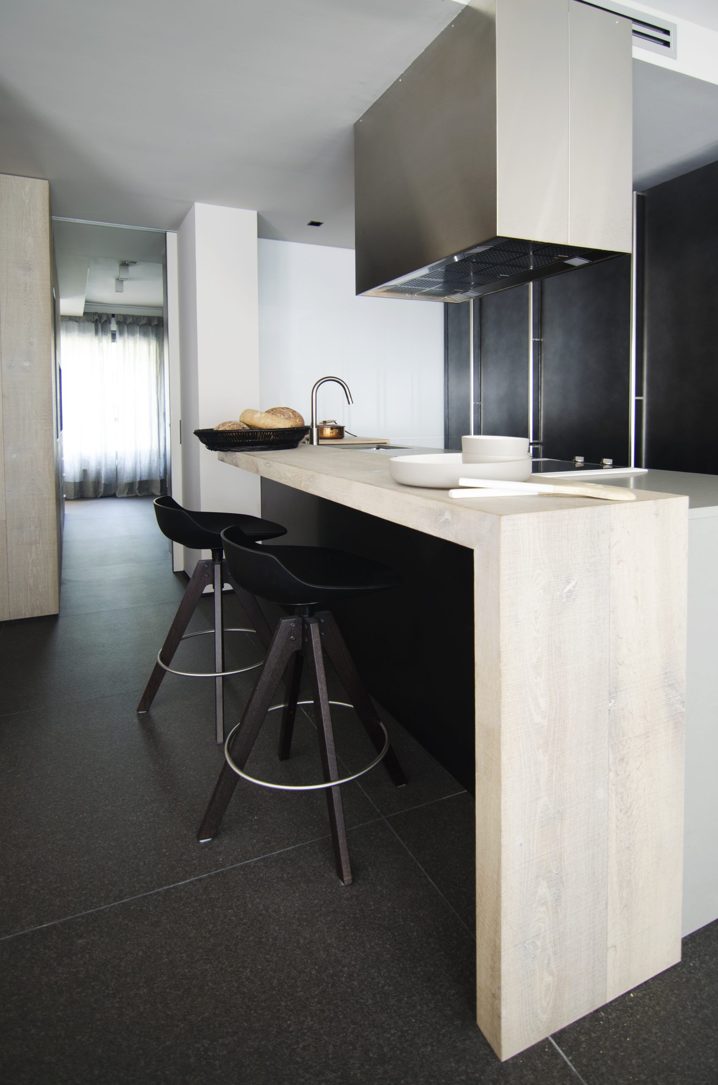

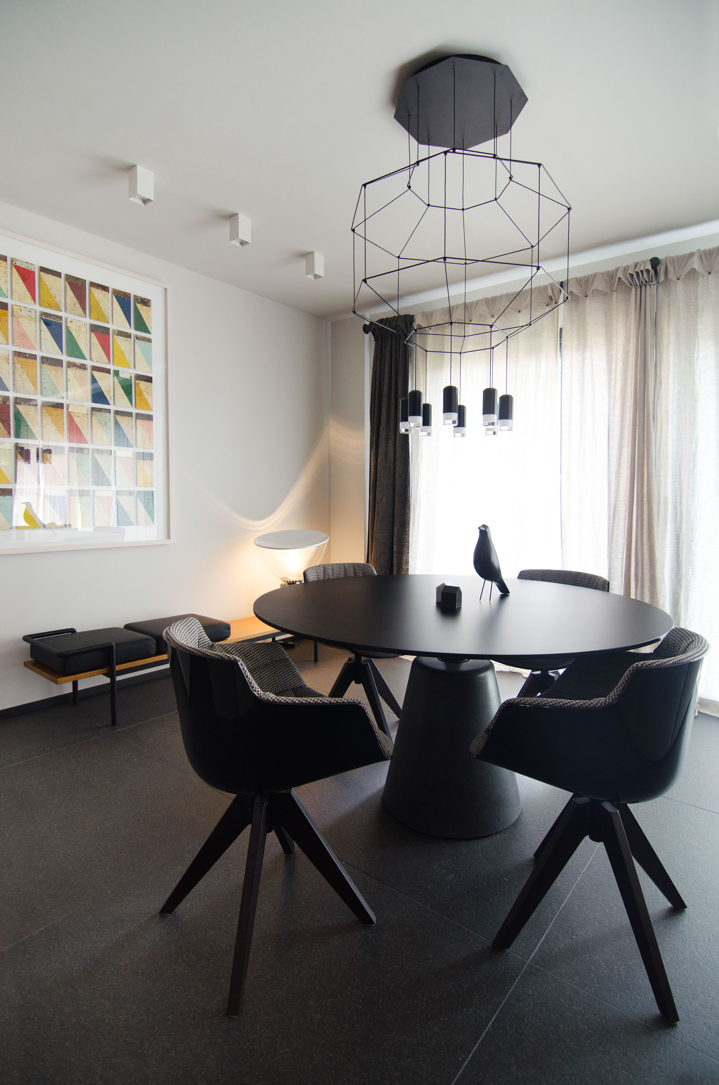
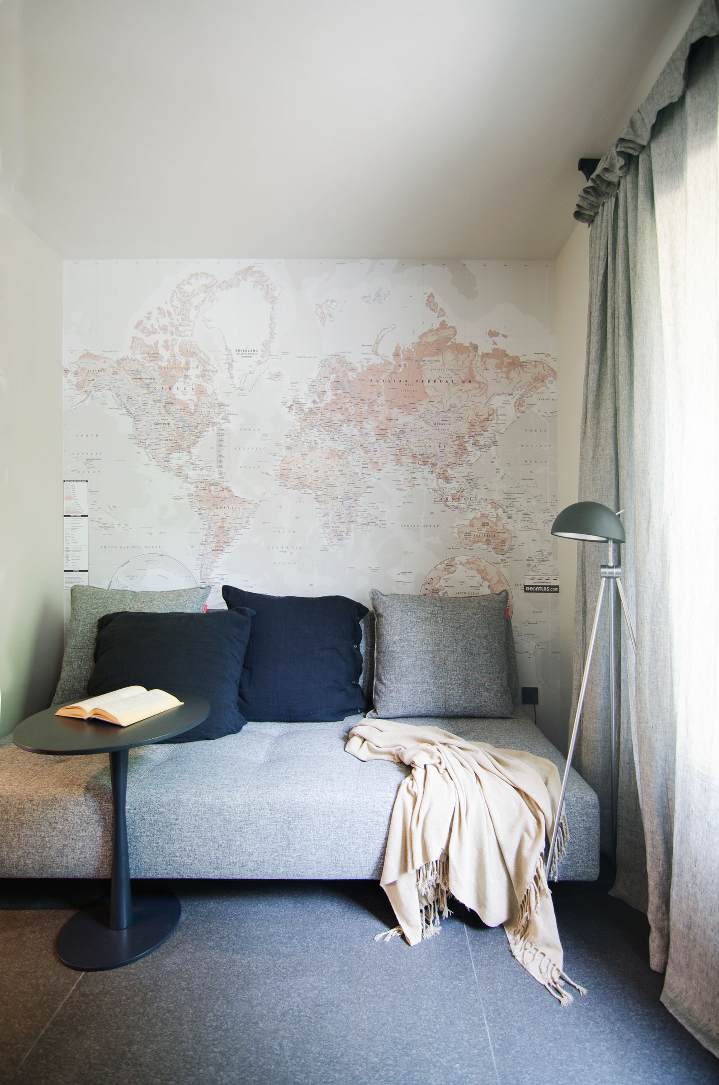

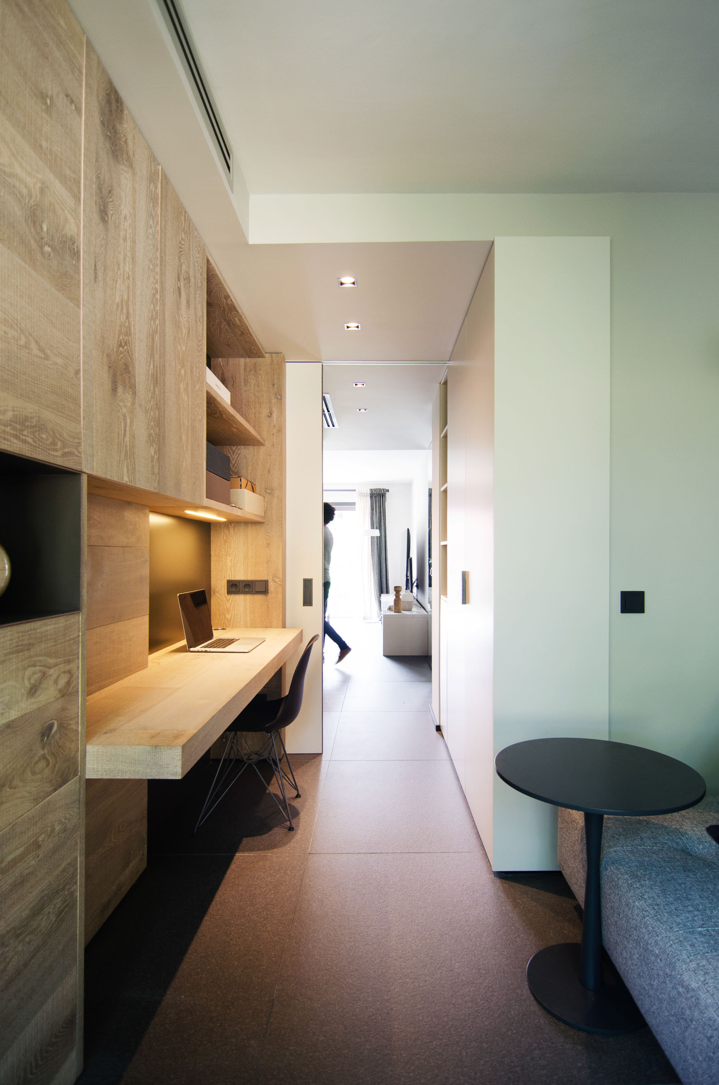
Chromatically it is defined with moles, stones and black colors; the floor is made up of a large piece of textured porcelain, meter by meter.
The decoration of the volume is covered with oak wood in gray tones. The kitchen, from the Boffi house, has lacquered and metallic finishes, and was designed with the aim that it would not compete with the black flooring or the wood of the ribbed volume.
The fusion of interior design and decoration in this project transports us to an open, elegant, serene and warm space at the same time. The central and multifunctional volume that connects all the rooms, provides an open and accessible distribution of space.

