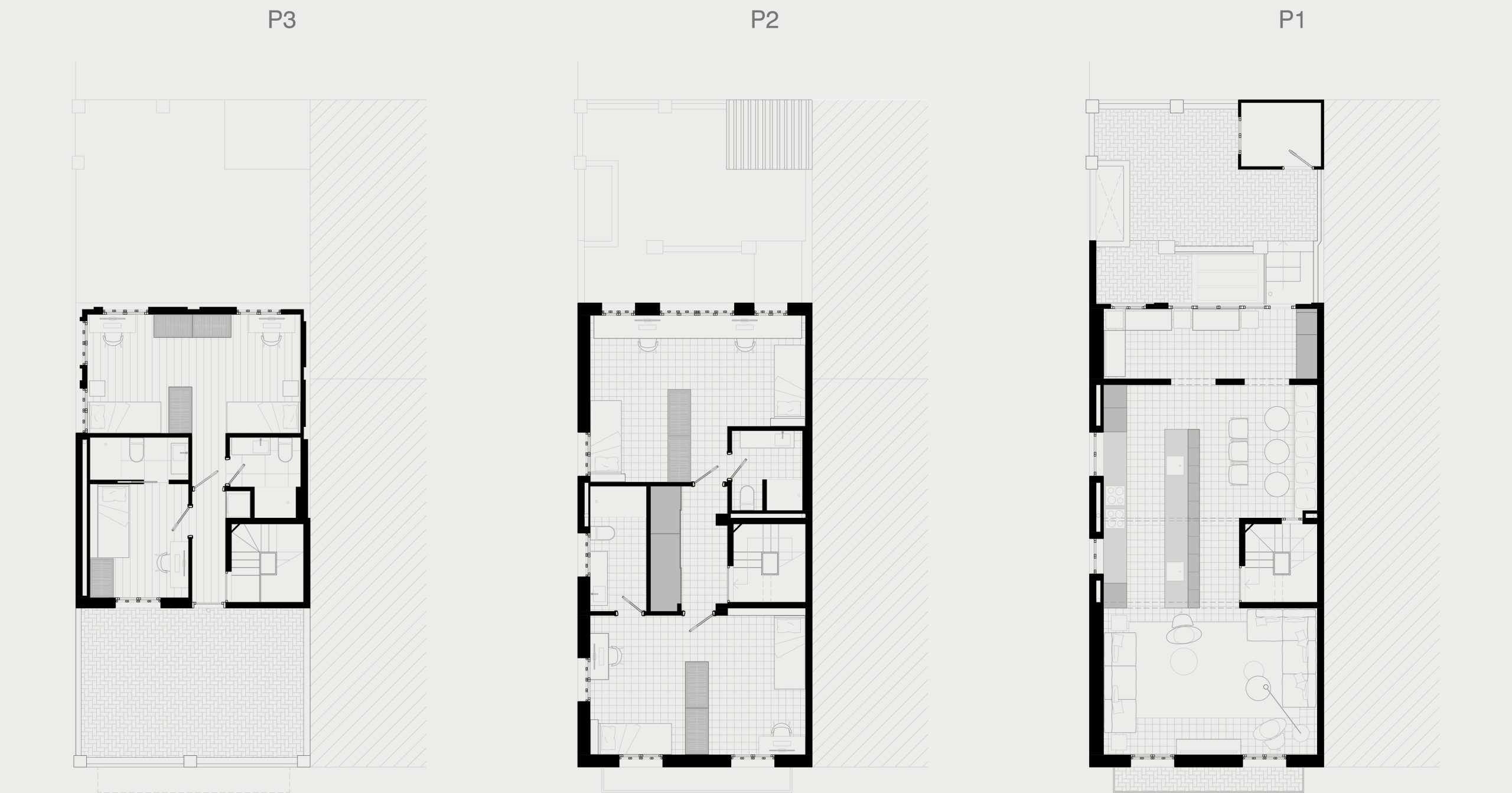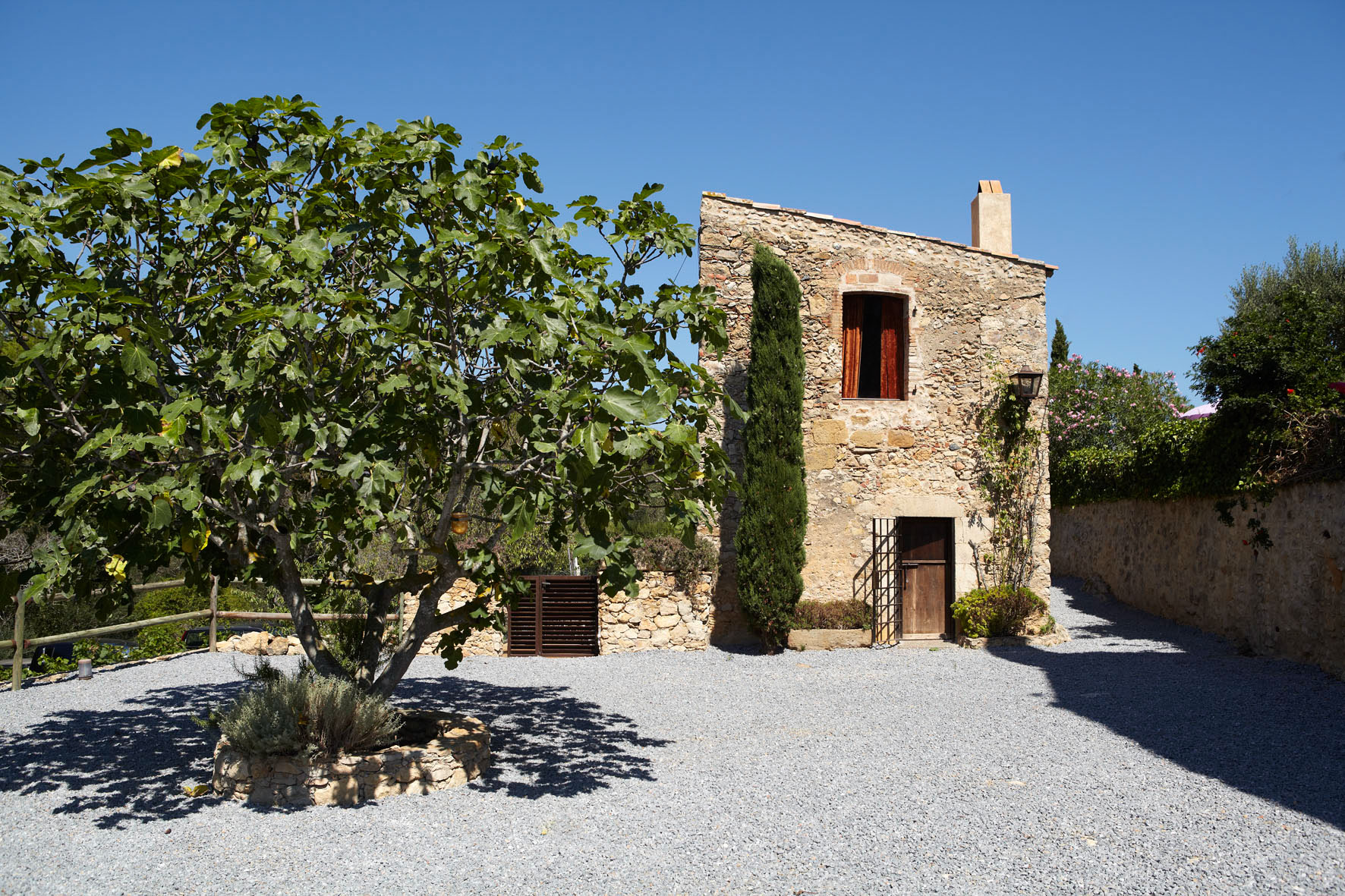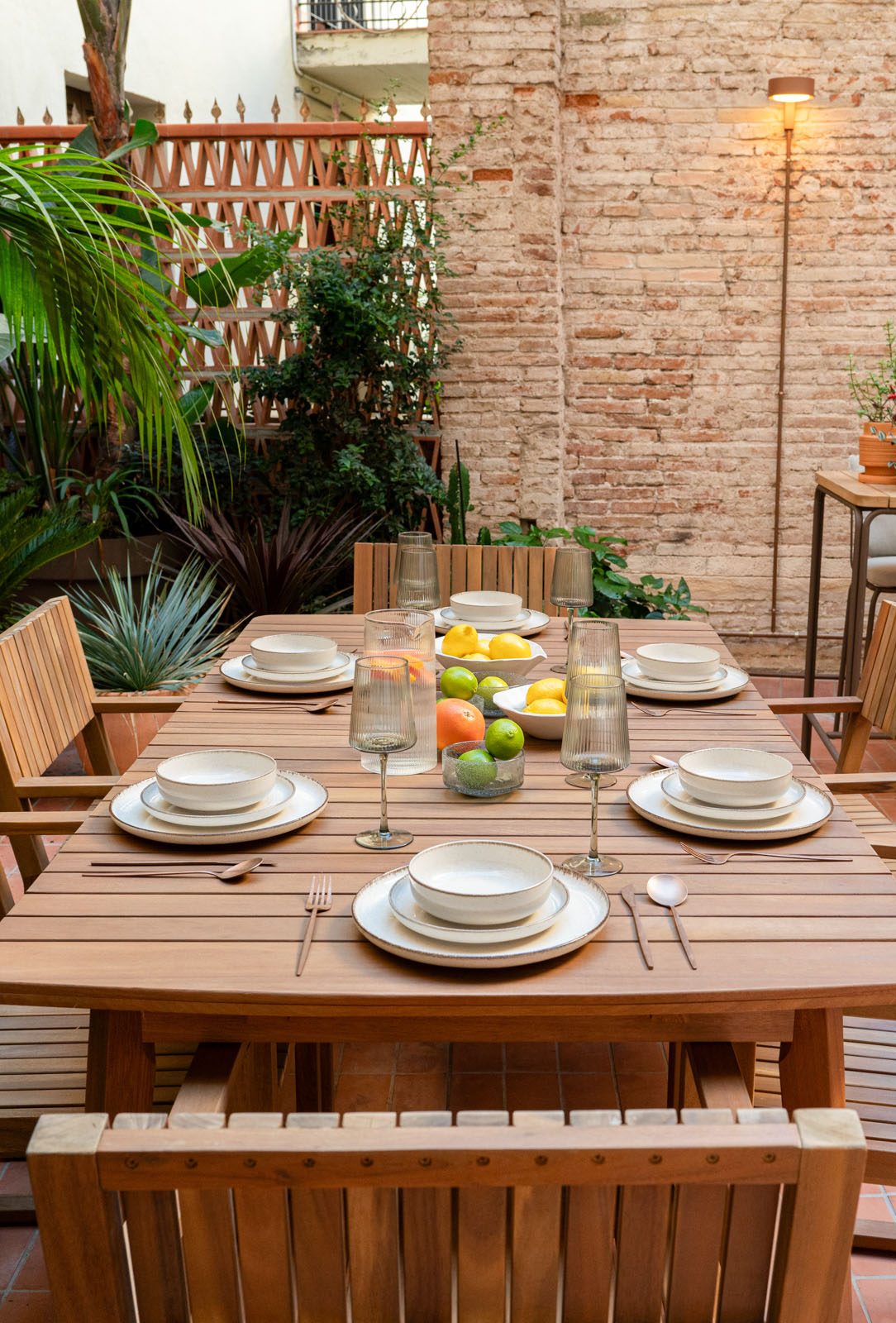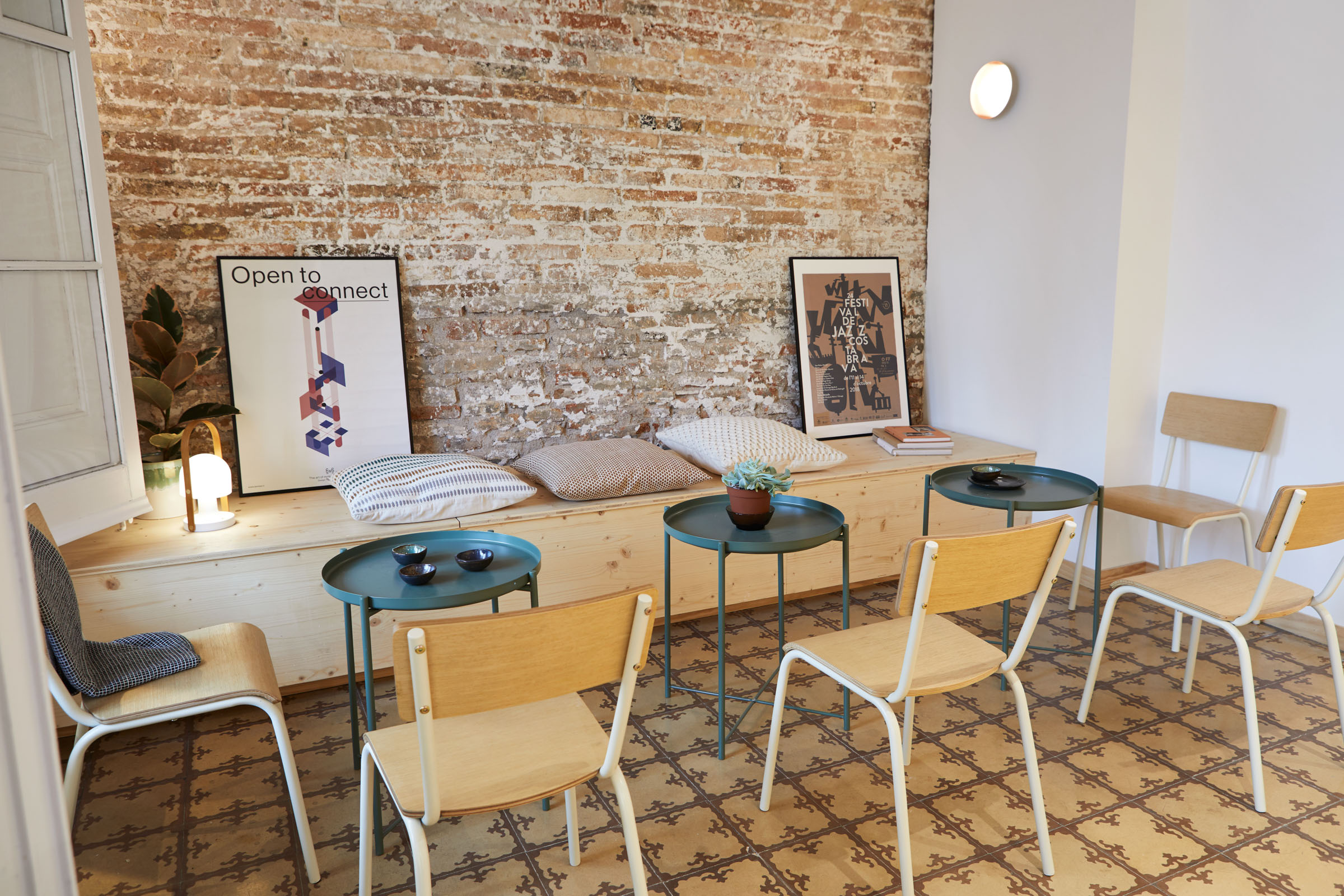
Interior Design for Co-living for University Students
Rehabilitation project of a property in the Gracia neighborhood to convert it into a shared home for 8 students.
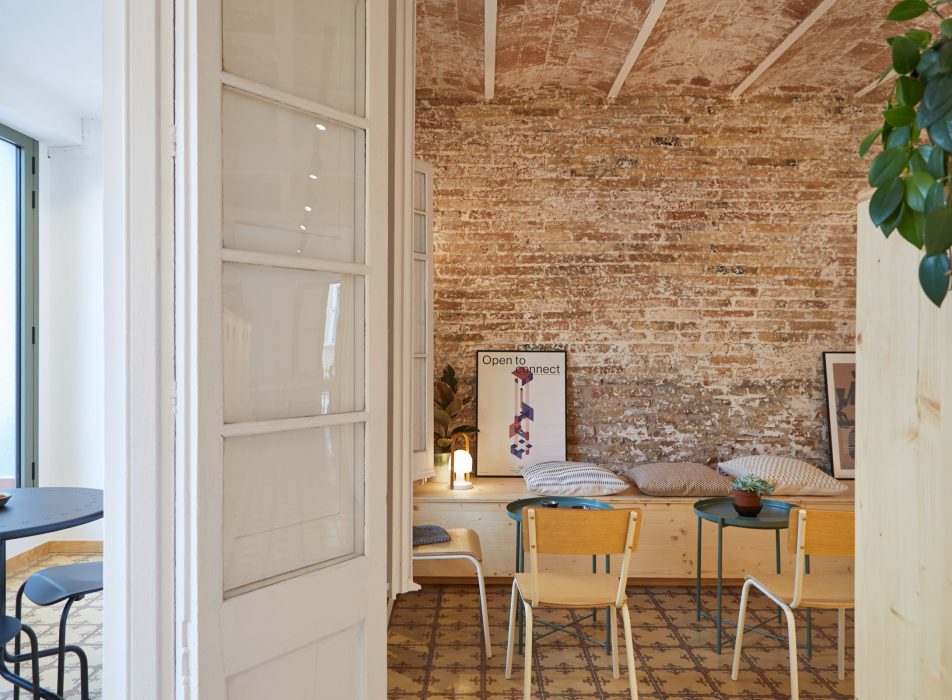
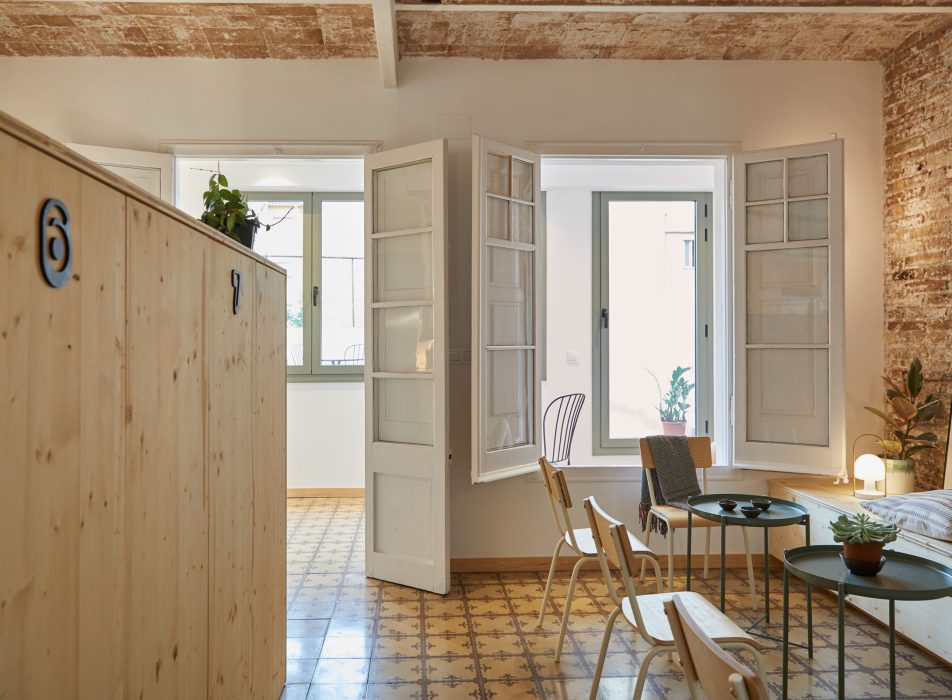
Picture this. You are university students and you come to live in Barcelona.
Can you imagine sharing a home with 8 colleagues? Of course, with its own bathroom and large common spaces. A kitchen with sink, refrigerator, dishwasher, oven and microwave in duplicate. Differentiated pantry cabinets. A large dining table. Spaces to chat on the terrace or under cover. A multipurpose room where you can share a studio or play a board game. And another room with a large television where you can watch the latest episode of the current series or the Champions League final with your colleagues while sitting comfortably on the sofa. You want to go back to studying, don’t you?
Well, this scenario is what one of our clients imagined, investing in an old property in the surroundings of the Gracia neighborhood to convert it into a shared housing for students and proposed the renovation and interior design project to us.
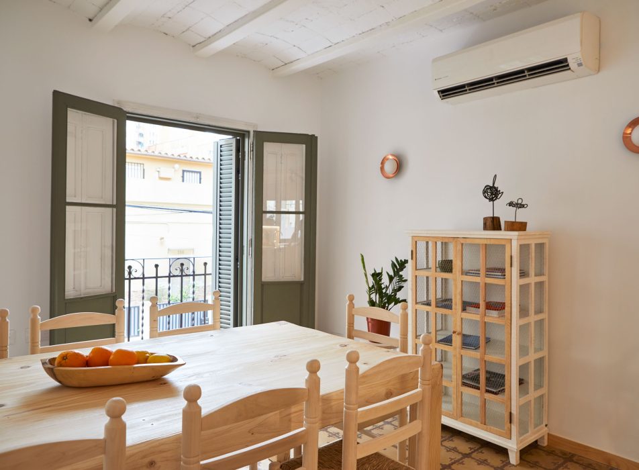
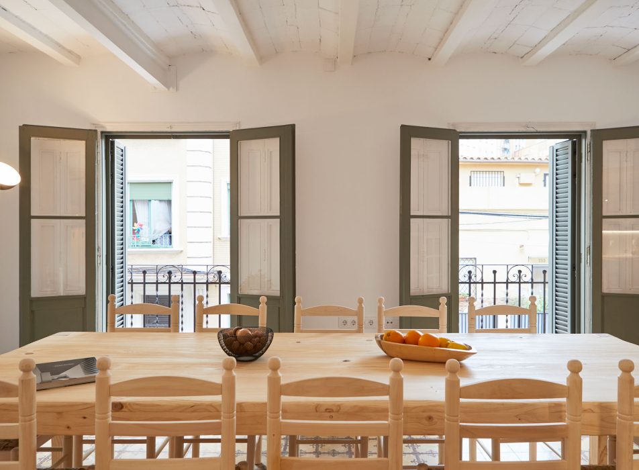
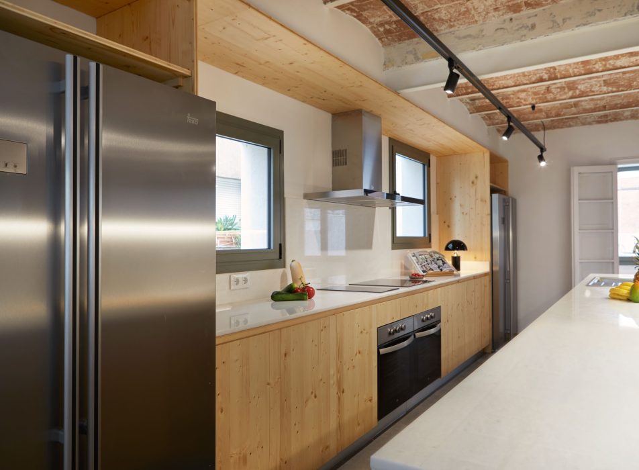
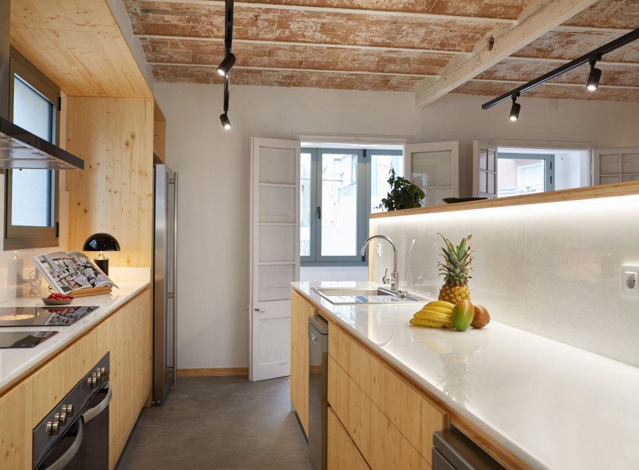
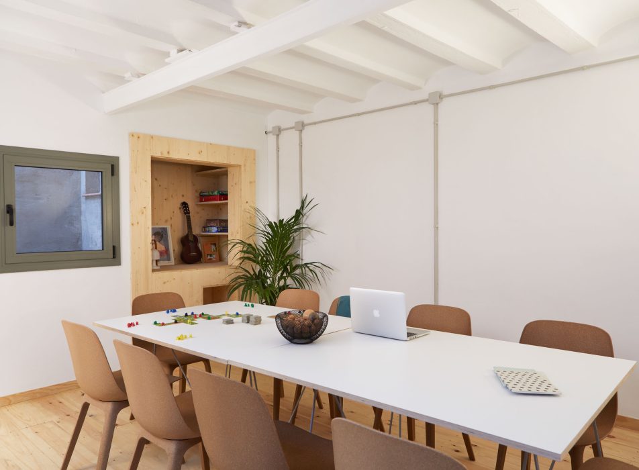
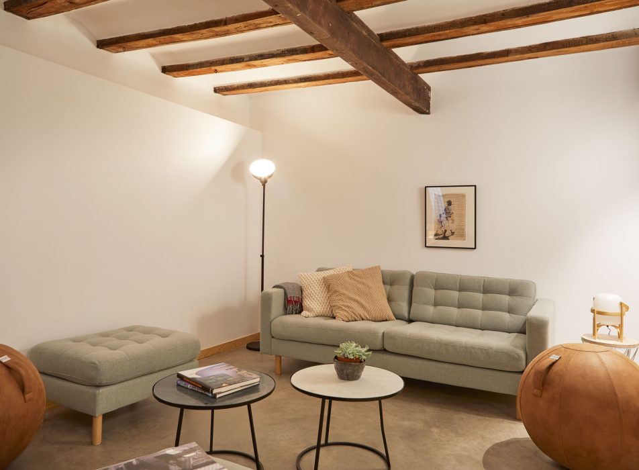
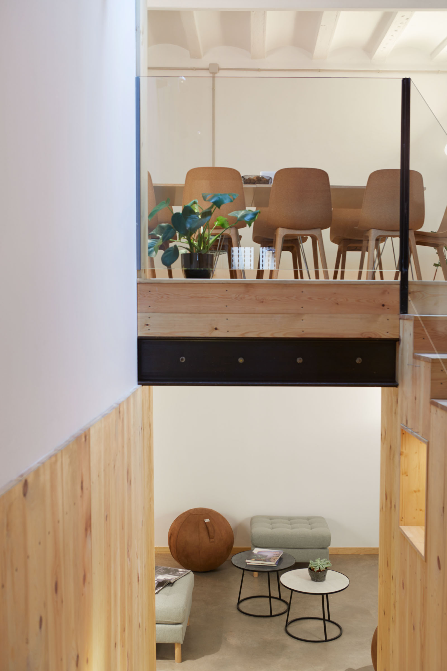
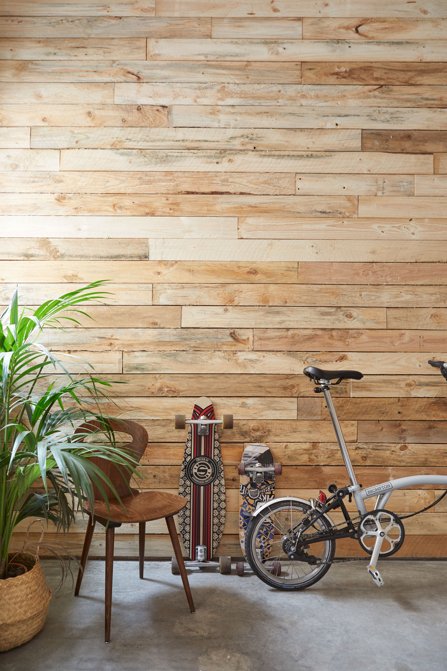
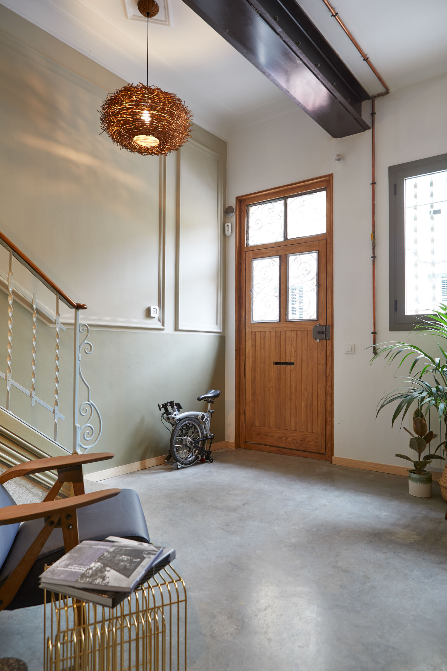

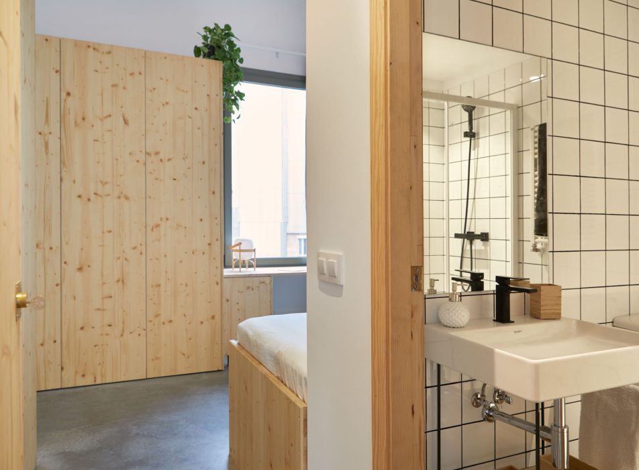
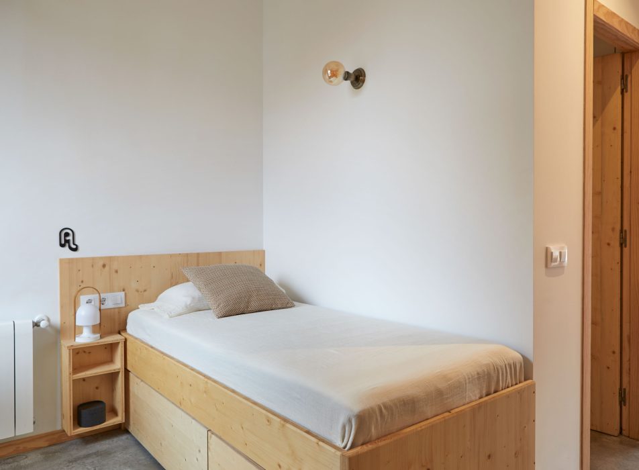
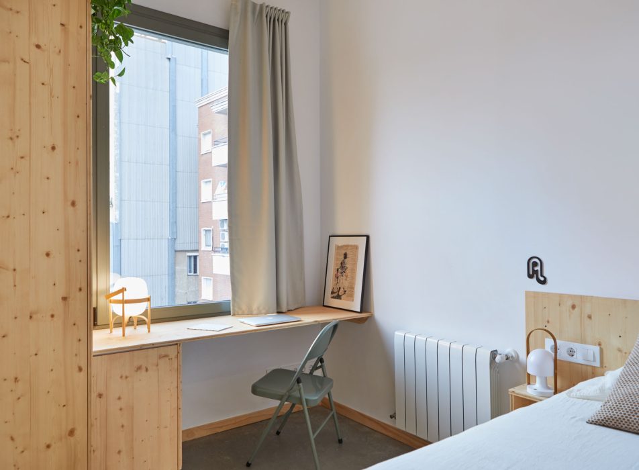
Our premise was to think of a project with a youthful and casual air with contained production costs. In this way, the complication centered on carefully thinking about the distribution of the spaces to find fully functional rooms with a bed, wardrobe, large desk and their own bathroom. As well as enabling large social areas that enhance the interrelation between the inhabitants of the home beyond the establishment of shifts and shared responsibilities, towards a relationship of fraternal coexistence.
As for the materials, we chose to leave a good part of the walls exposed, taking advantage of the original floors and designing custom furniture, with pine wood, for storage, beds and desks in the rooms and common areas. In this way, we were able to distribute and maximize the available space without having to stick to the purchase furniture sizes.
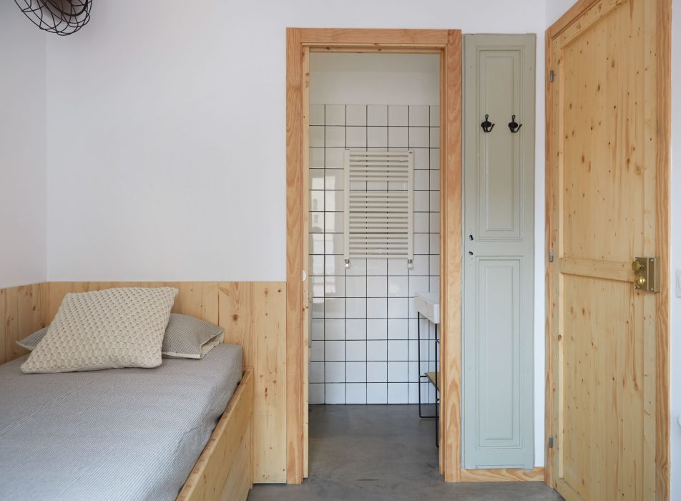
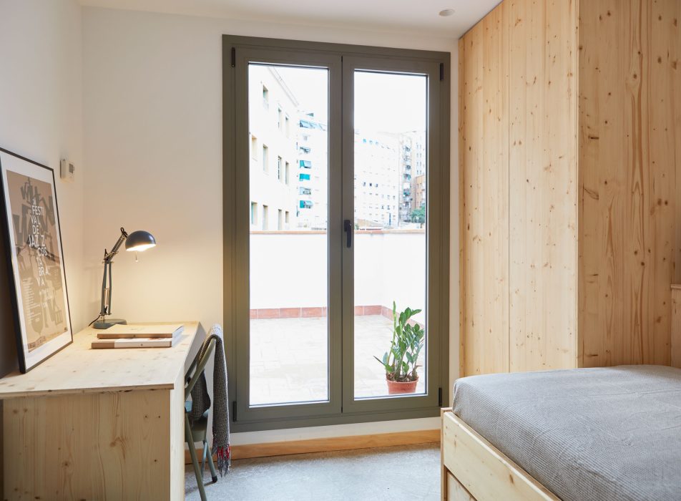


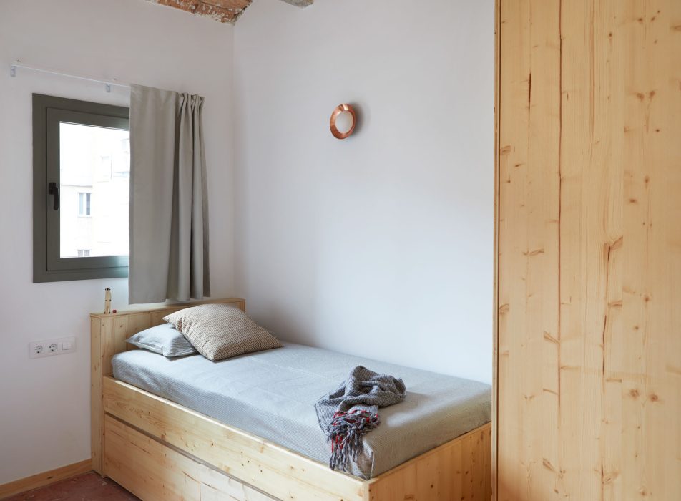
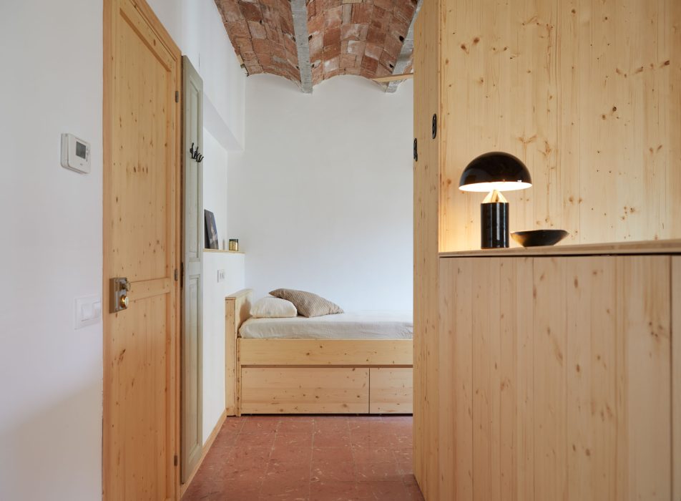
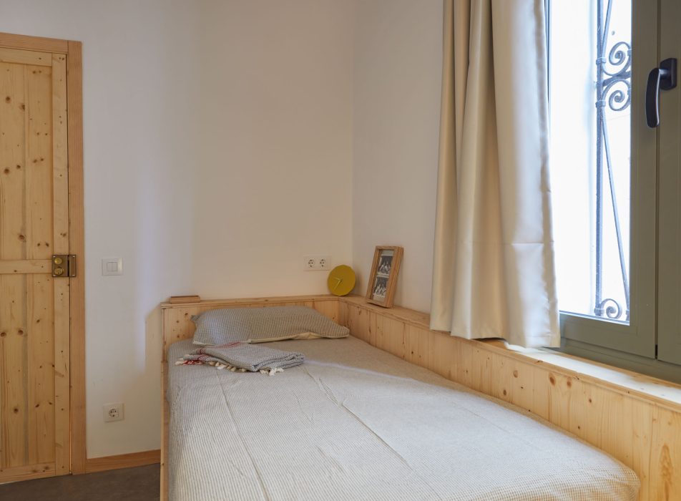
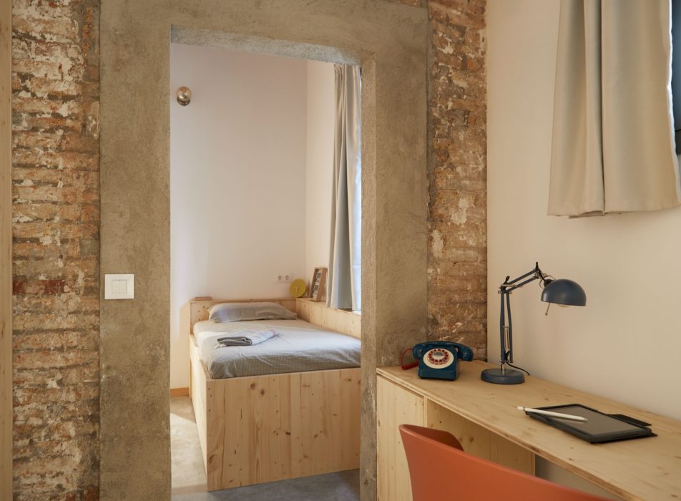
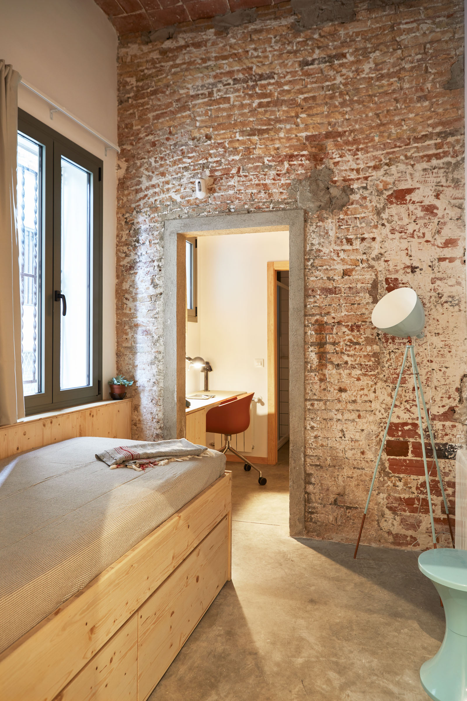
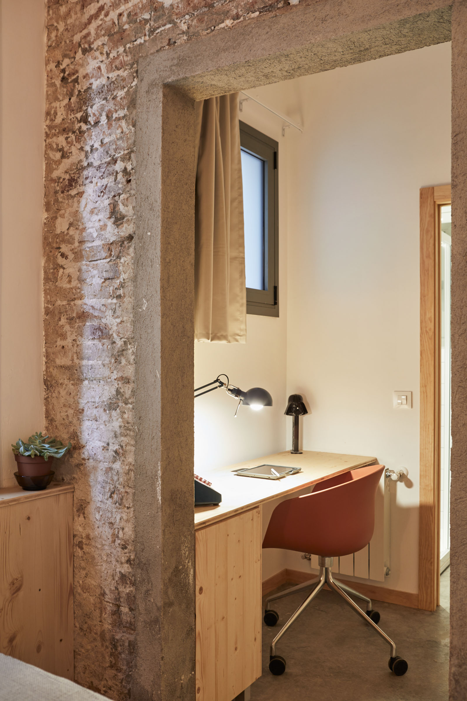
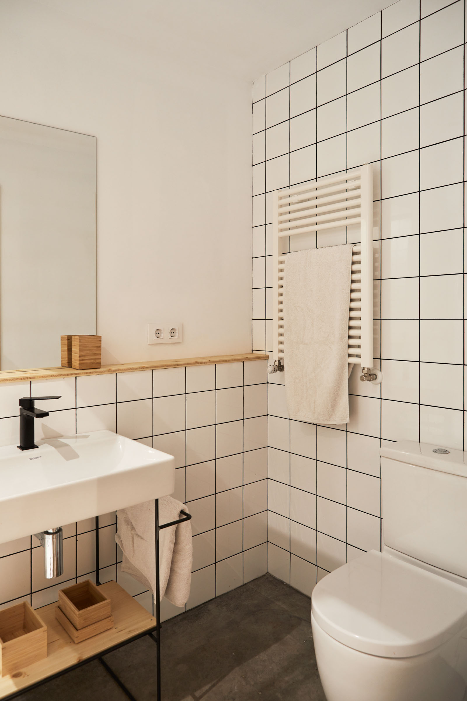
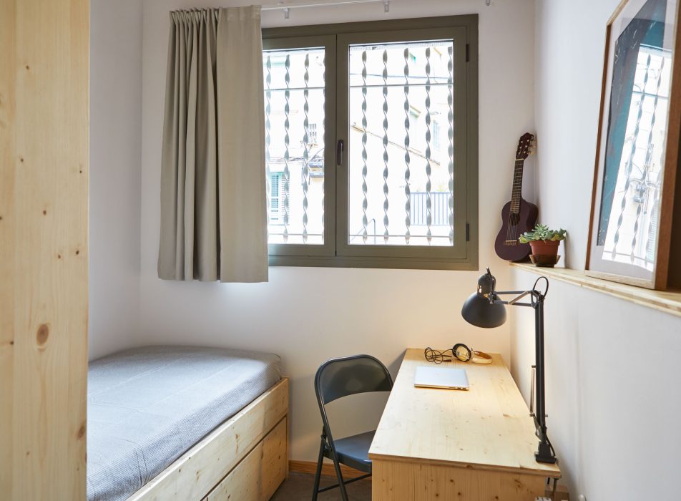
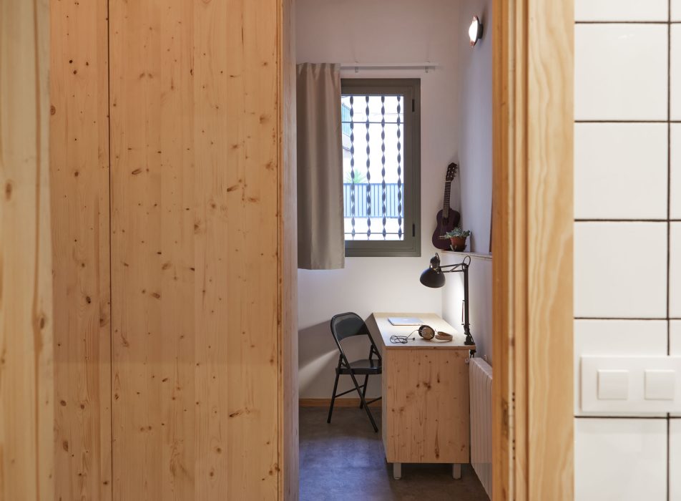
Distribution plan
