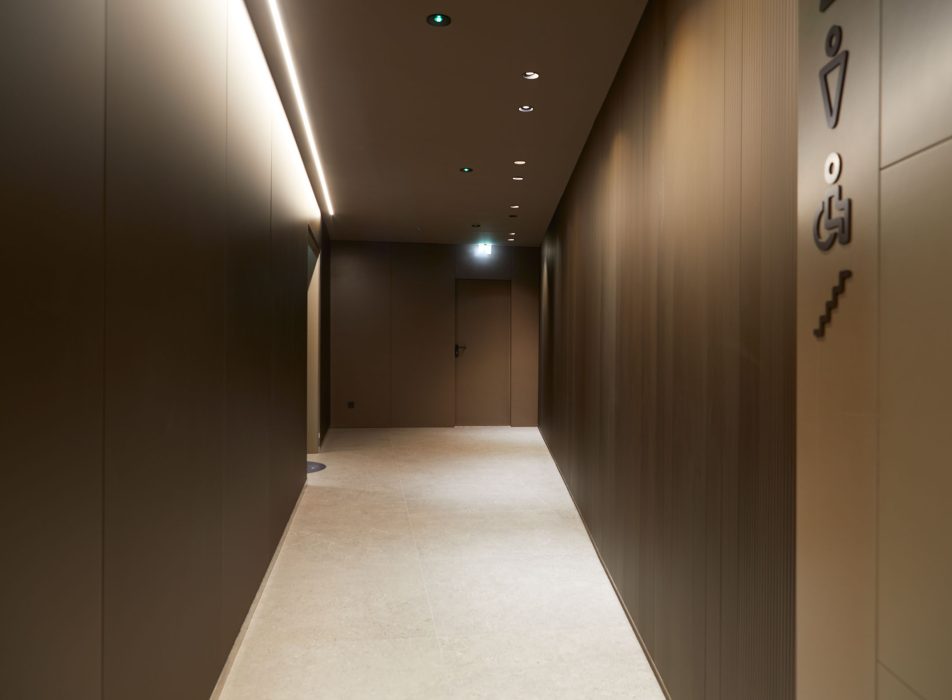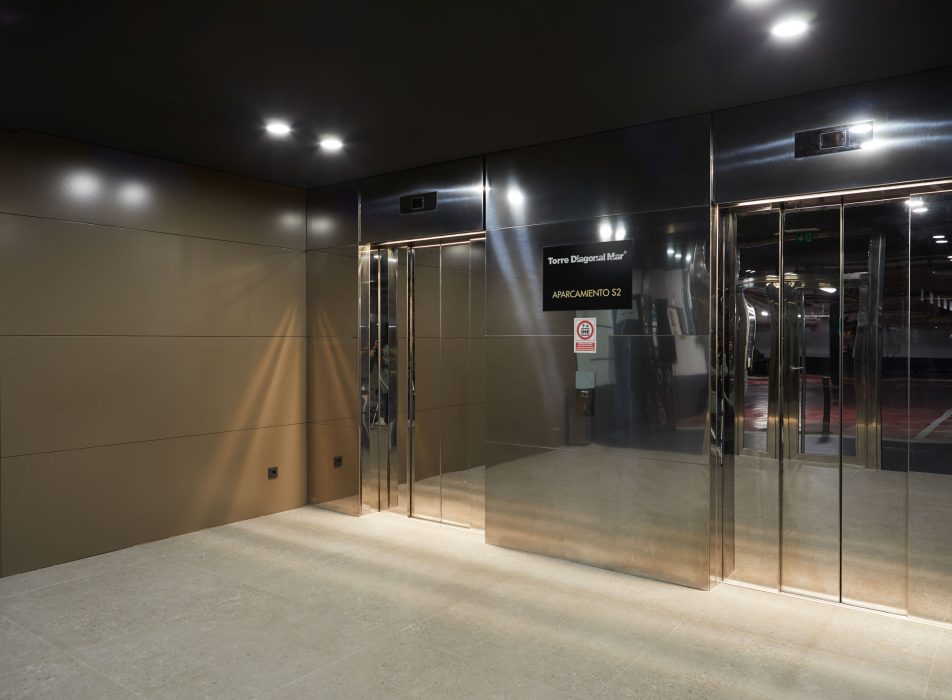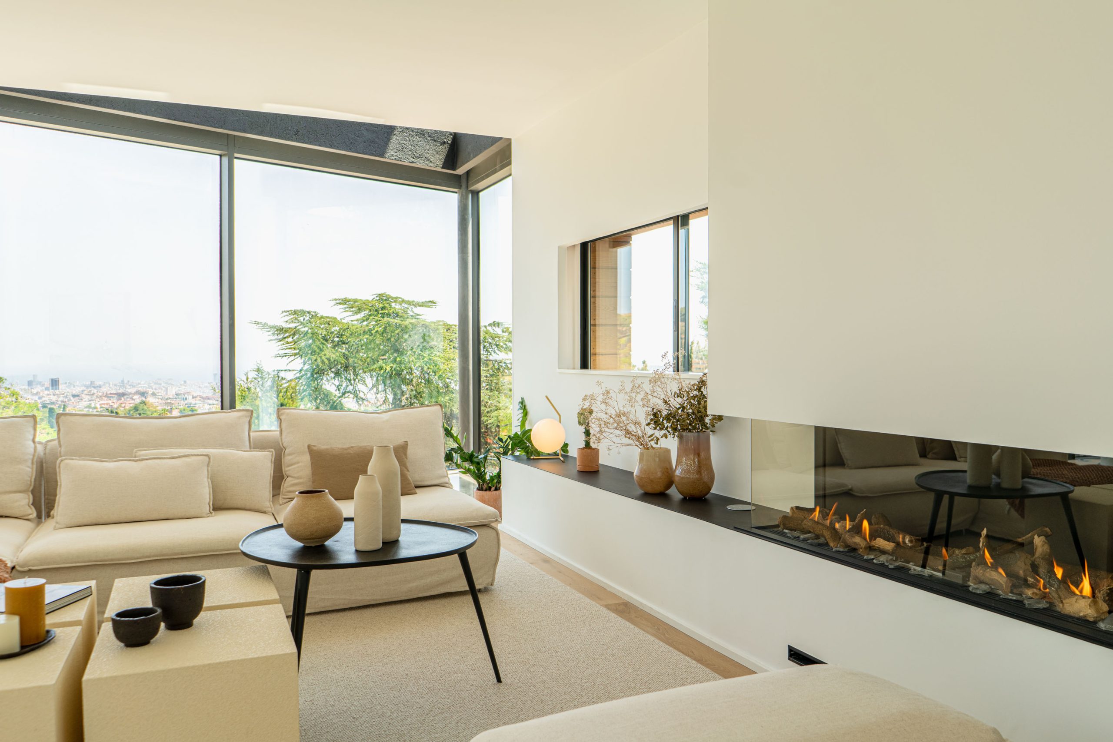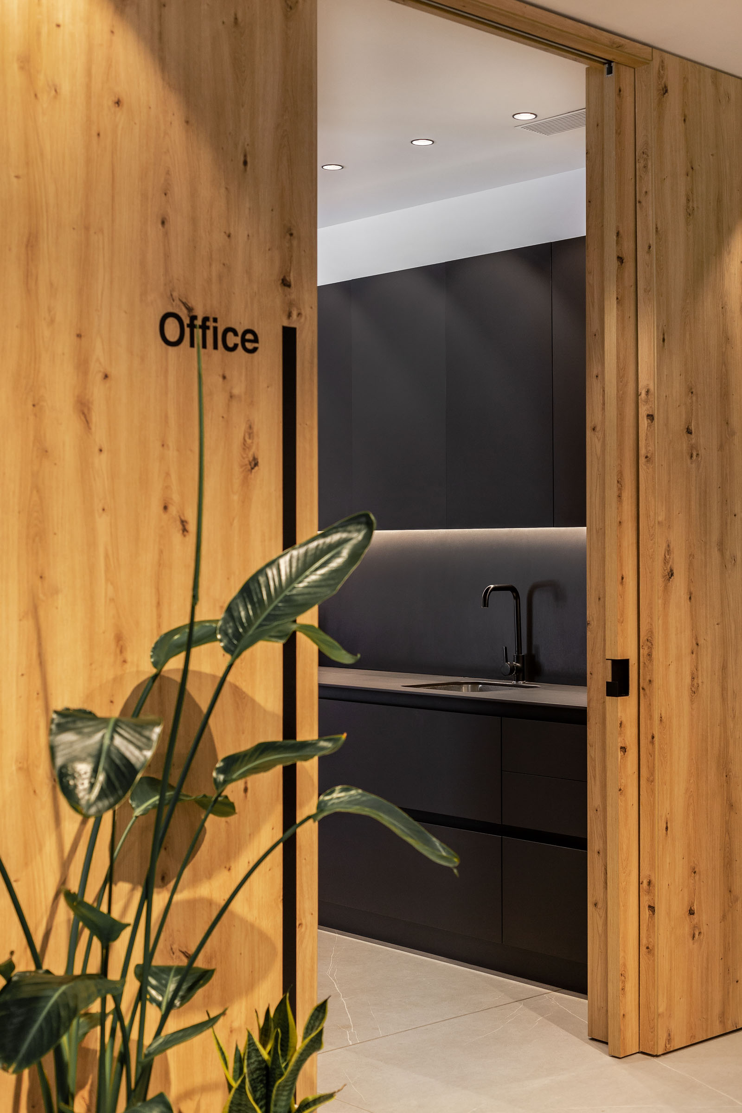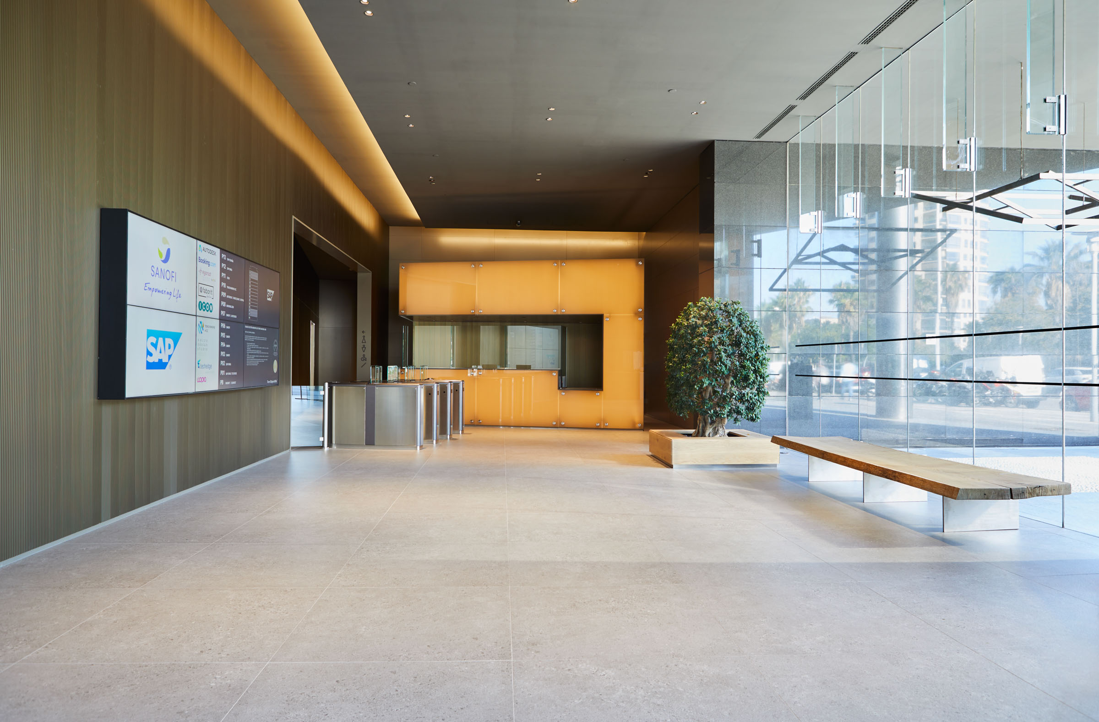
Commercial Interior Design for Common Areas of the Office Building in Diagonal Mar
This time, Coblonal Interiorismo and Octavio Mestre Arquitectos, OMA, are collaborating again on the renovation project of the common areas of the Torre Diagonal Mar B1 office building. If in 2016 we were responsible for renovating and rechristening the B3 tower as the Emotional Seasons Building, this time we have completed the remodeling of the common areas of the B1 tower in two phases.
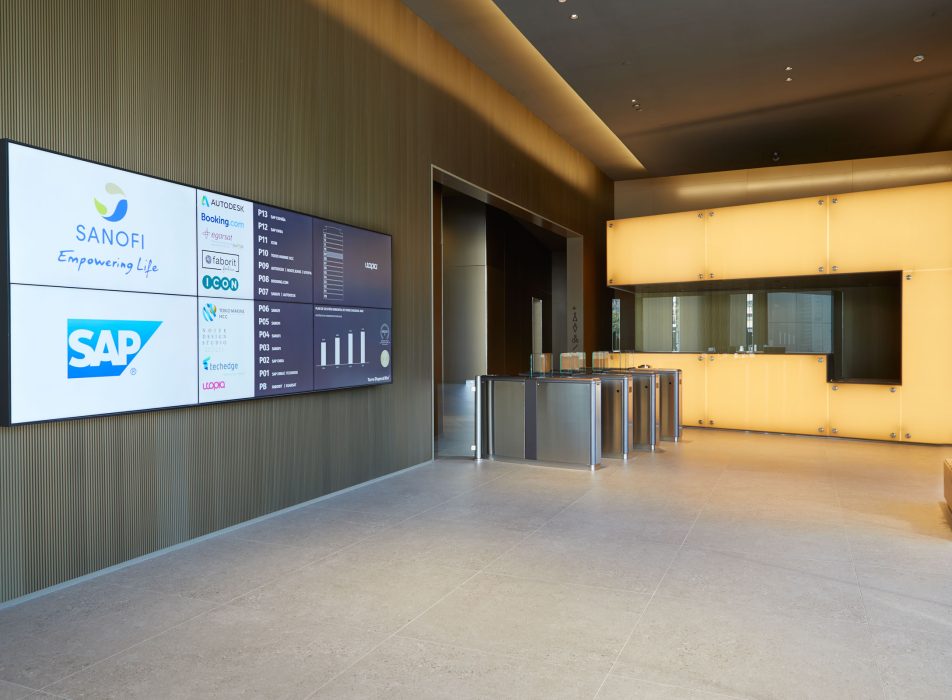
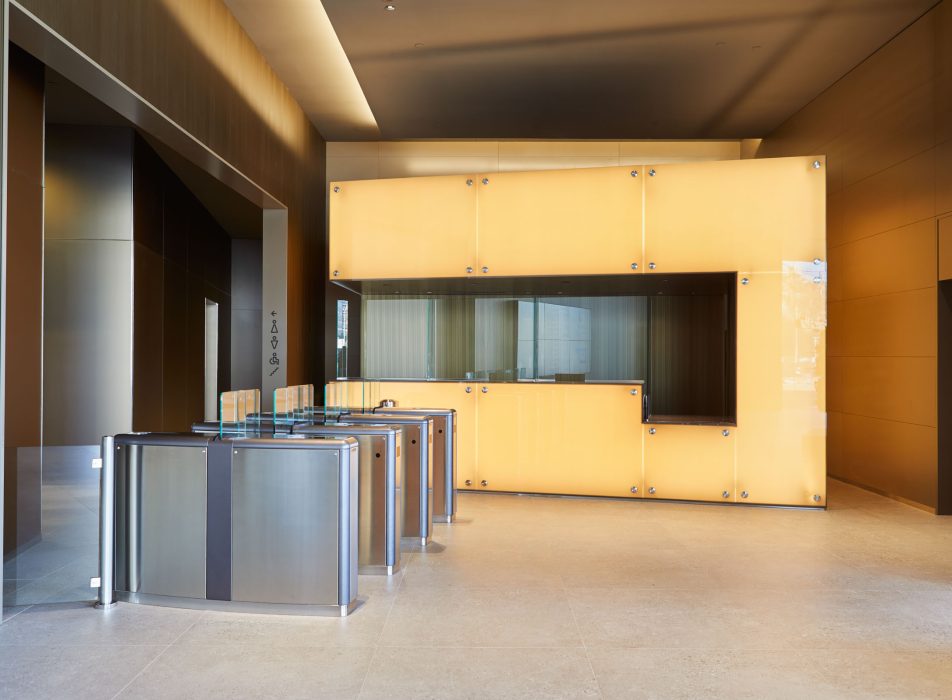
Coblonal has successfully undertaken the executive production of the remodeling project of the common areas with the complexity of not hindering the normal operation of an office building which, under normal conditions, accommodates more than 1500 professionals per day.
Our interventions have focused on the renovation of various facilities in the reception hall, as well as the ground floor and each of the fourteen floors of the Torre de Diagonal Mar building. The reception box covered with retro-illuminated panels gives the building a more sophisticated and modern image. The large video wall at the entrance provides up-to-date information from the directory of companies and events hosted in the building and reinforces the technological nature of the facilities. In the remodeling of these common areas, the lobby flooring has been renewed, as well as the wall paneling covered with gold-colored anodized aluminum panels on an earth-colored base. Above the access door to each of the offices, a 37-inch content screen displays the name of the company that occupies it.
Another of the common areas that has been remodeled are the toilets. All the toilets have been completely renovated, both the access itself, which incorporates a screen that updates the availability of services with icons that follow the renewed signage of the building, and the interior. The new design of the men’s, women’s and disabled bathrooms follows the aesthetics of the common areas and has taken into account sustainability and energy and water saving criteria both in the conception and in the final layout.
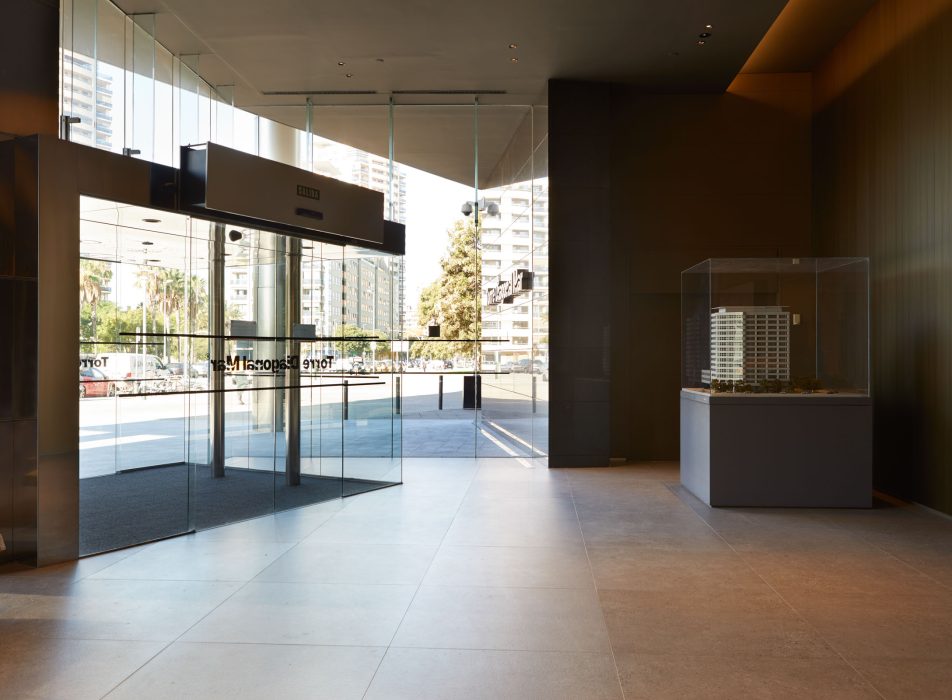
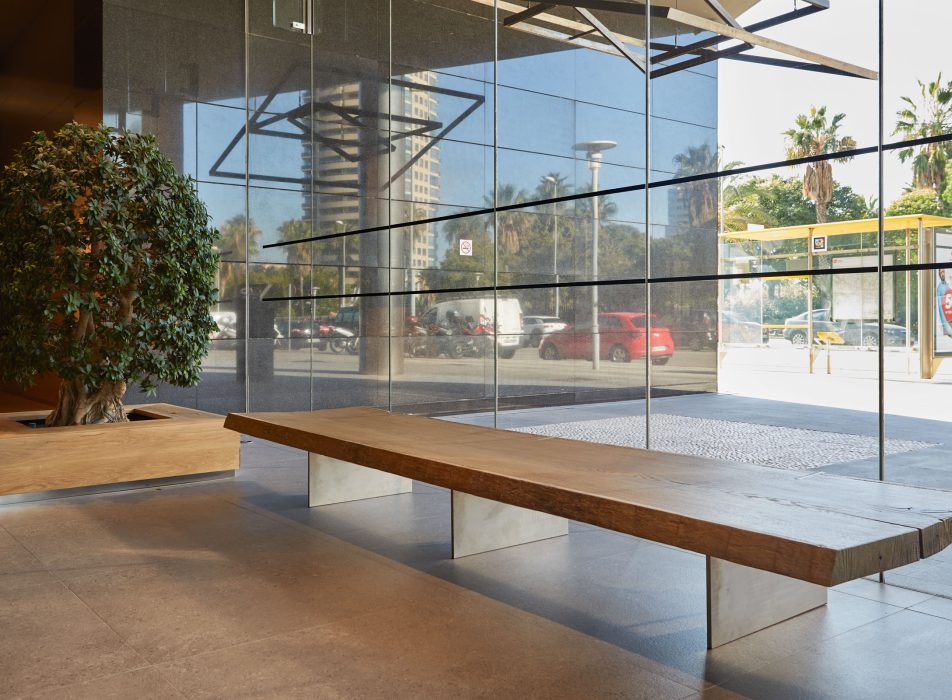
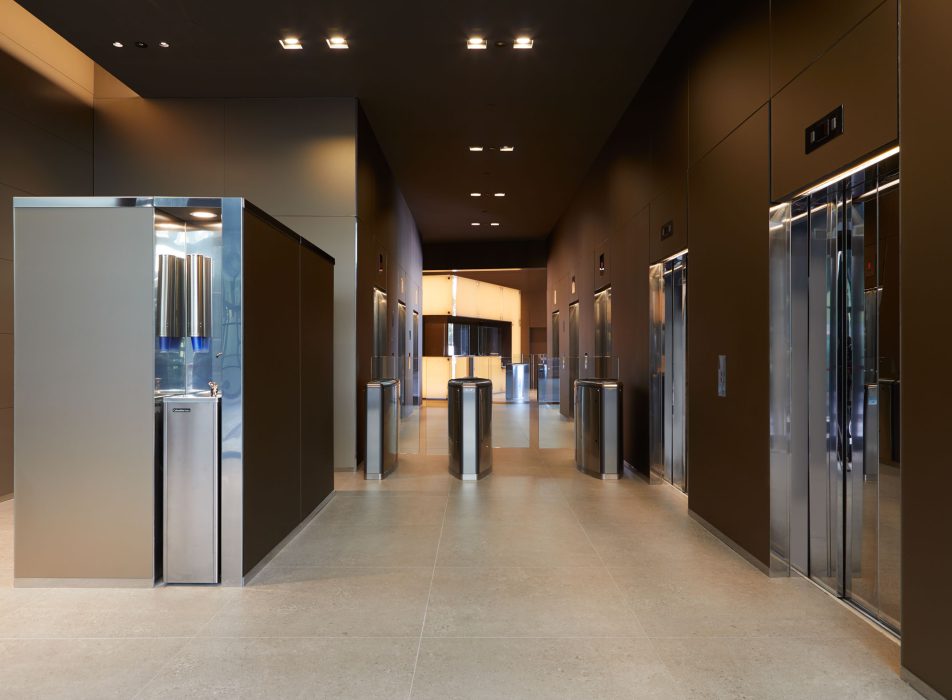
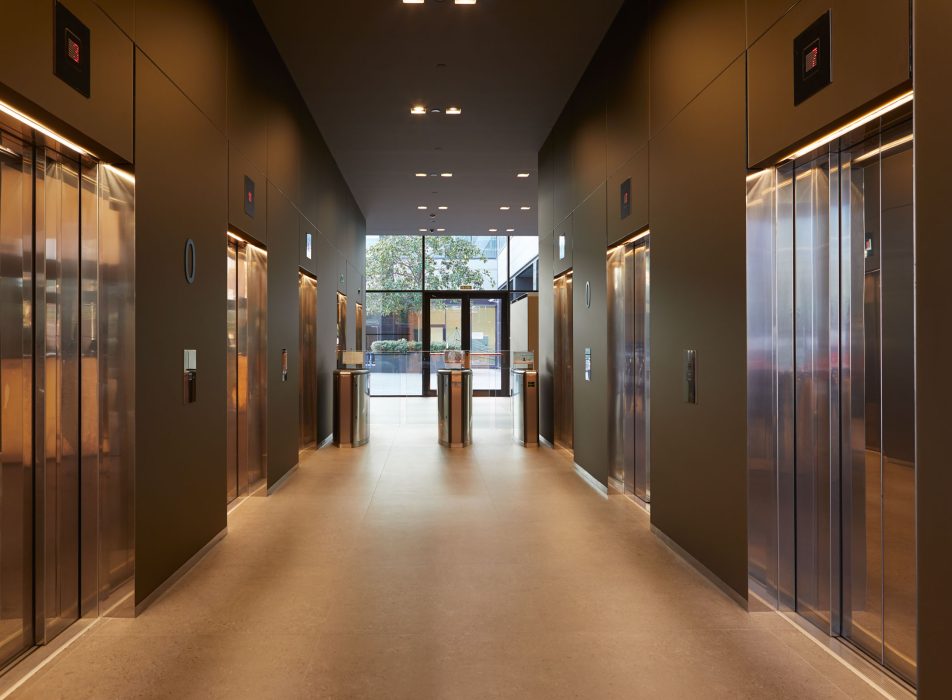
The new washrooms are characterized by a large set of juxtaposed vertical mirrors that integrate into their interior, both the taps, soap and alcohol dispensers as well as the automated hand dryer with optical detectors to be activated just by placing the hands under each of the indicators. Under the long Corian sink, we have placed a black longitudinal bench, which serves as a support for leaving your bag while you wash your hands. The placement of a floor-to-ceiling mirror expands the sense of space and returns a full-body image to those who use the services.
On the other hand, in this project to remodel common areas in offices, the elimination deserves a separate mention since the lighting of the different spaces has been made up of LED luminaires, which either in the form of spotlights like longitudinal strips bring the cladding to life or indicate the direction of movement in each of the spaces. In addition, they incorporate volumetrics that allow energy savings when they are not needed.
In short, it is an office remodeling project of great technical complexity in terms of planning given the full occupancy and intense activity of the offices during the course of a large part of the execution of the work.
