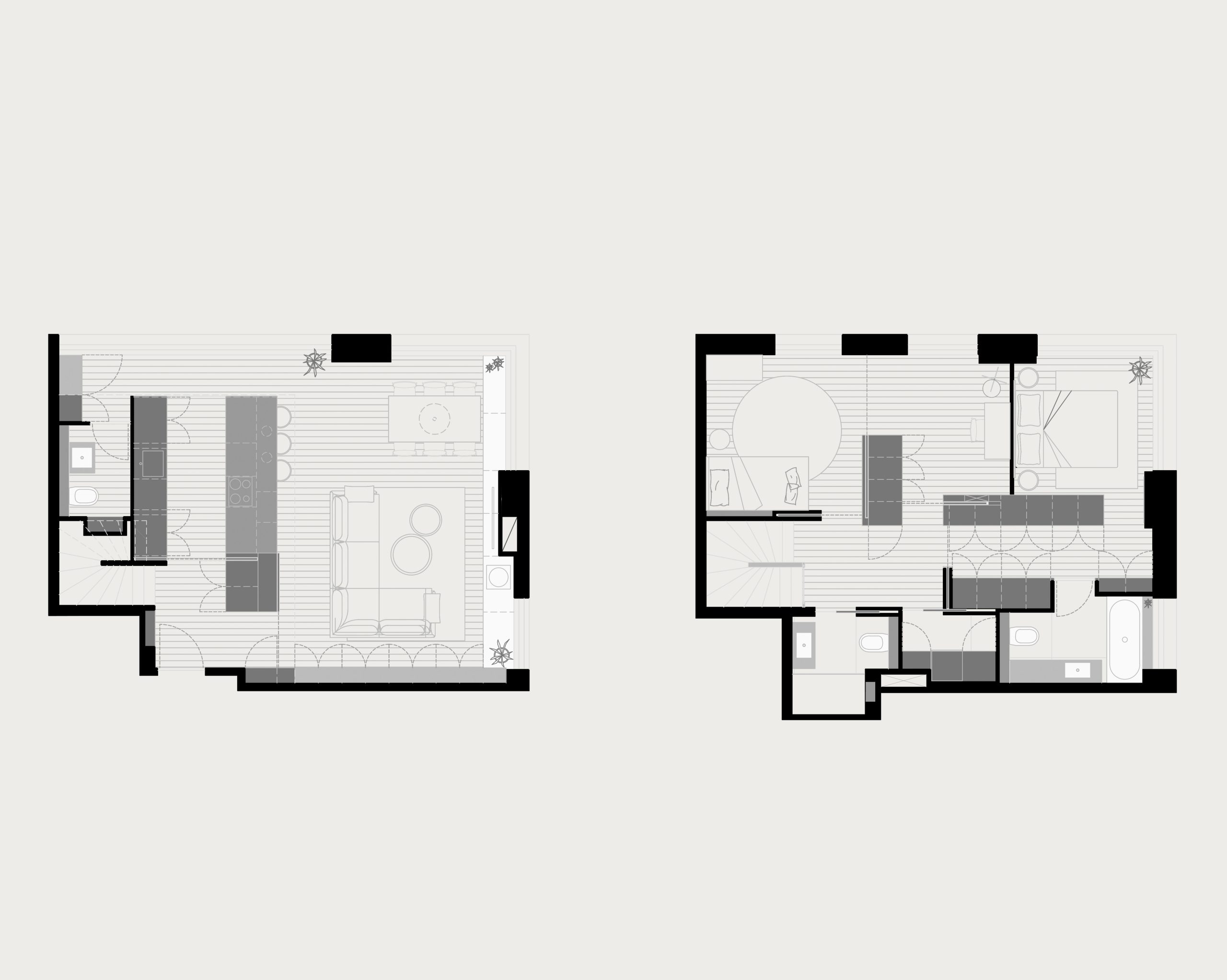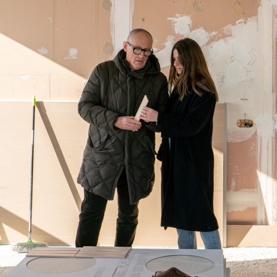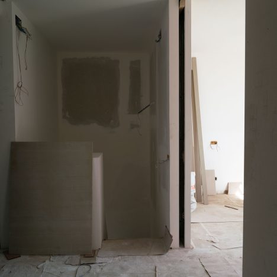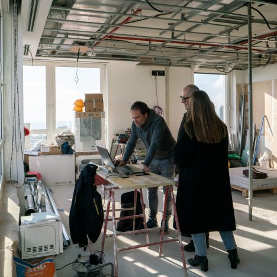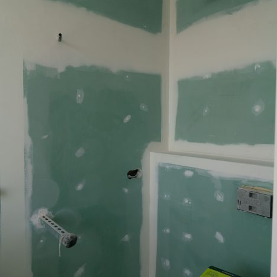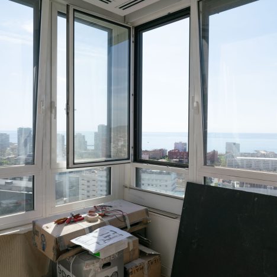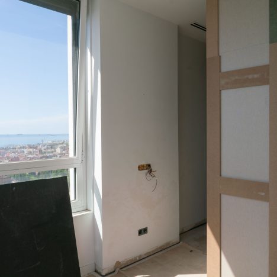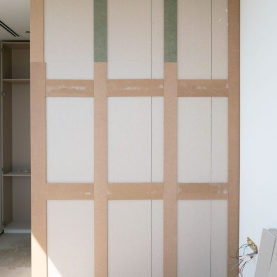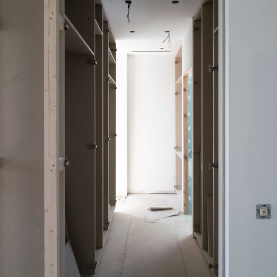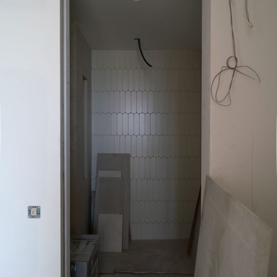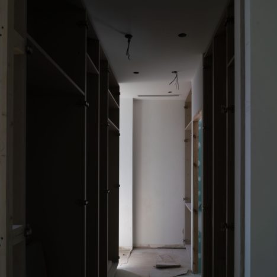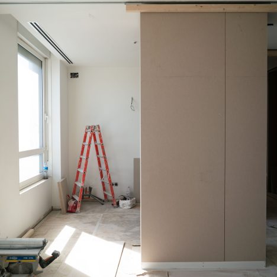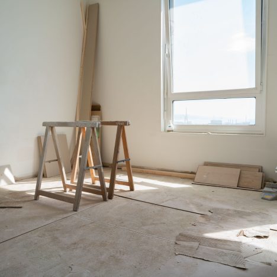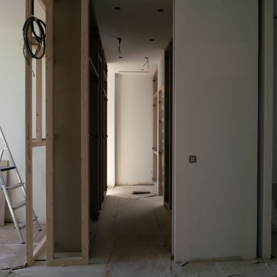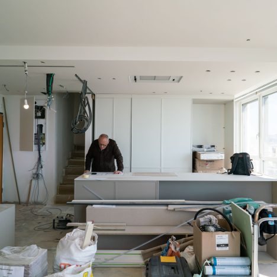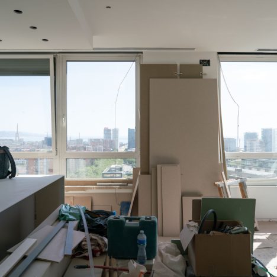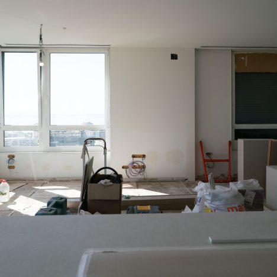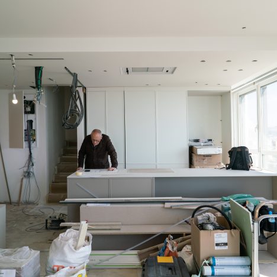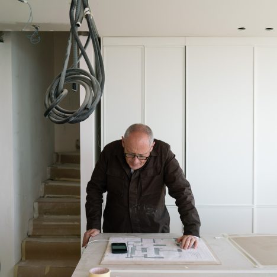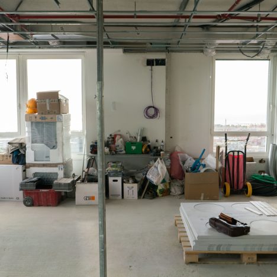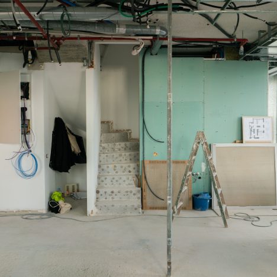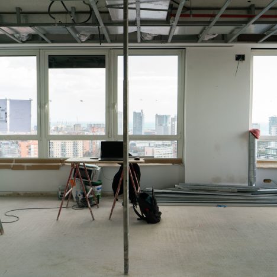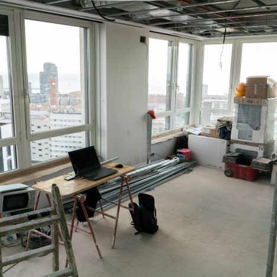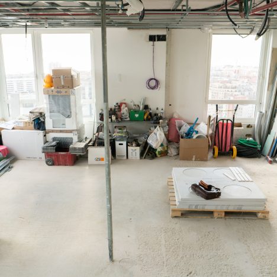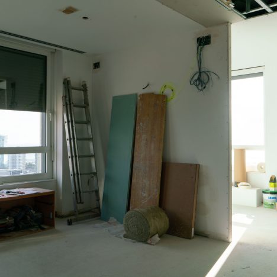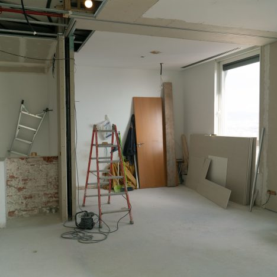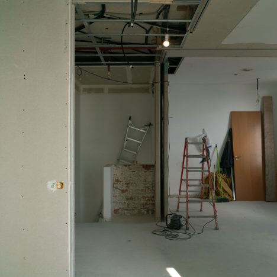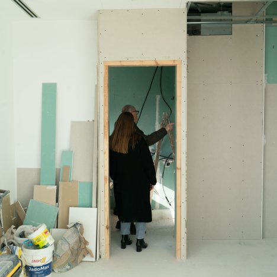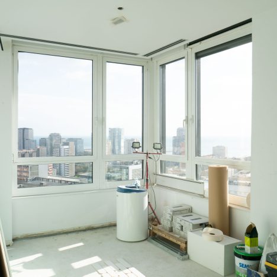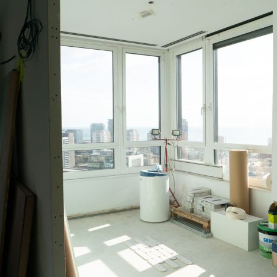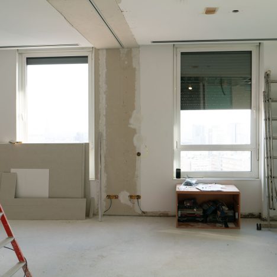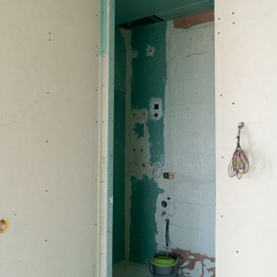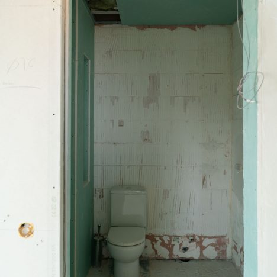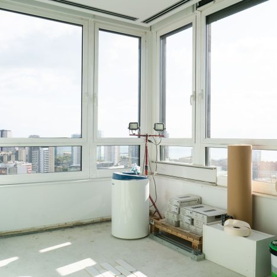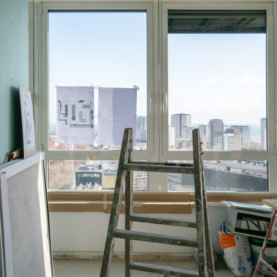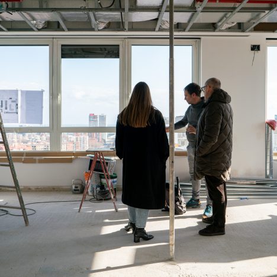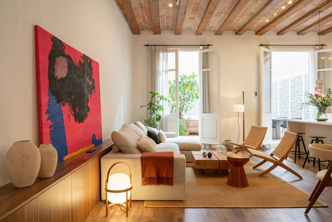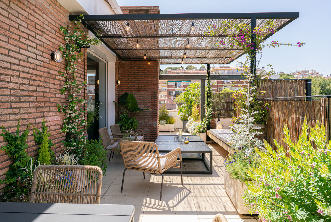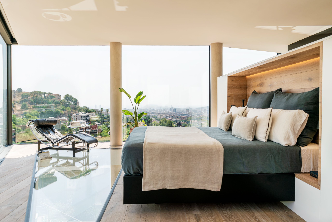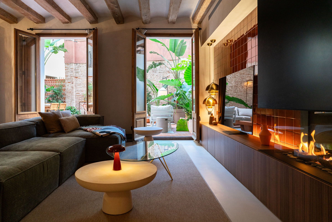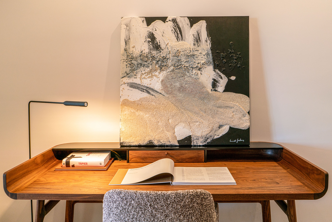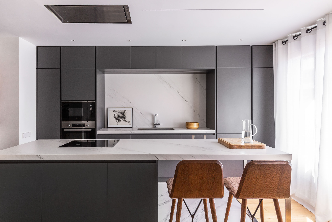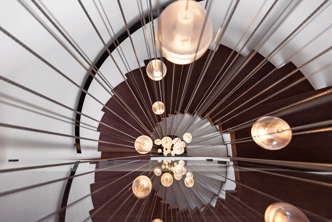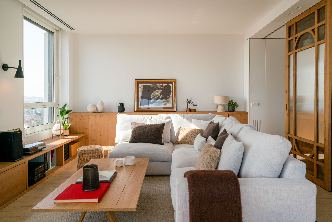
Interior Design Project for a Duplex in Diagonal Mar
On Fluvià Street, located in Diagonal Mar, Barcelona, lies one of our latest projects: a 100m2 duplex with movie-like views of the city of Barcelona.
In this case, we conceived and executed the proposal to redistribute this two-story home: the ground floor features an open-plan living room, kitchen, and dining area, along with a guest bathroom, while the first floor includes two bedrooms with a full bathroom, a suite with a walk-in closet and an integrated bathroom, and a separate laundry space.
With meticulous attention to detail, we have designed a warm, welcoming, and comfortable space by using natural materials and optimizing the layout to maximize natural light and panoramic views. The result is an oasis in the midst of urban vibrancy.
A Redistribution Aimed at Enhancing the Views
From the moment we entered this home, we quickly identified its main attraction: panoramic dreamlike views offering a complete and privileged vision of the entire city of Barcelona.
Considering this factor, our challenge was to rethink the space layout so that our clients could enjoy the views from every possible point in the duplex. Making this the central focus of the project, we proposed a redistribution and redesign to open up the spaces and fully leverage the views the home offers.
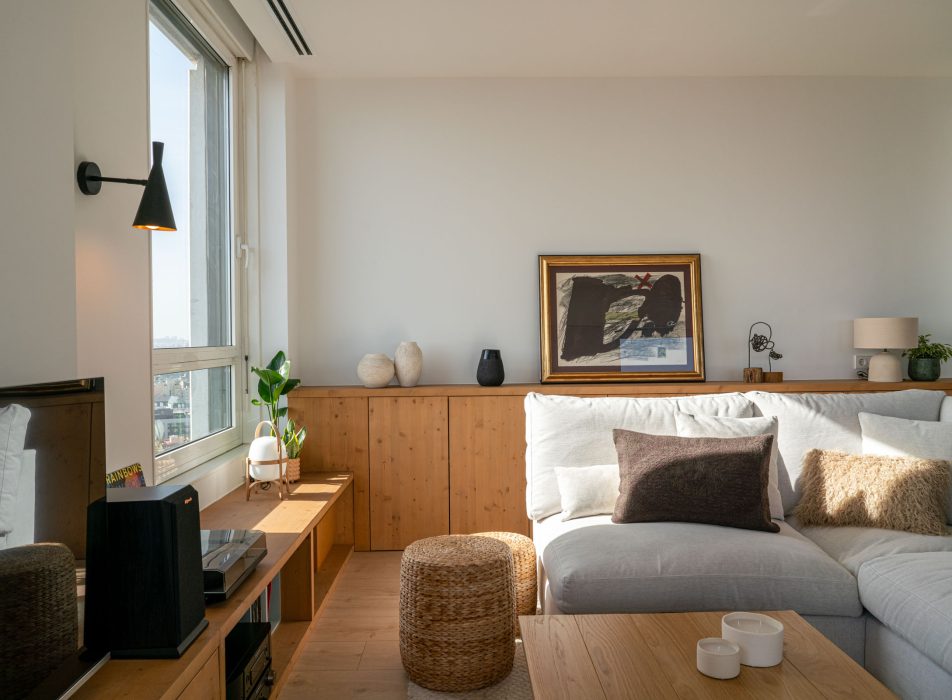
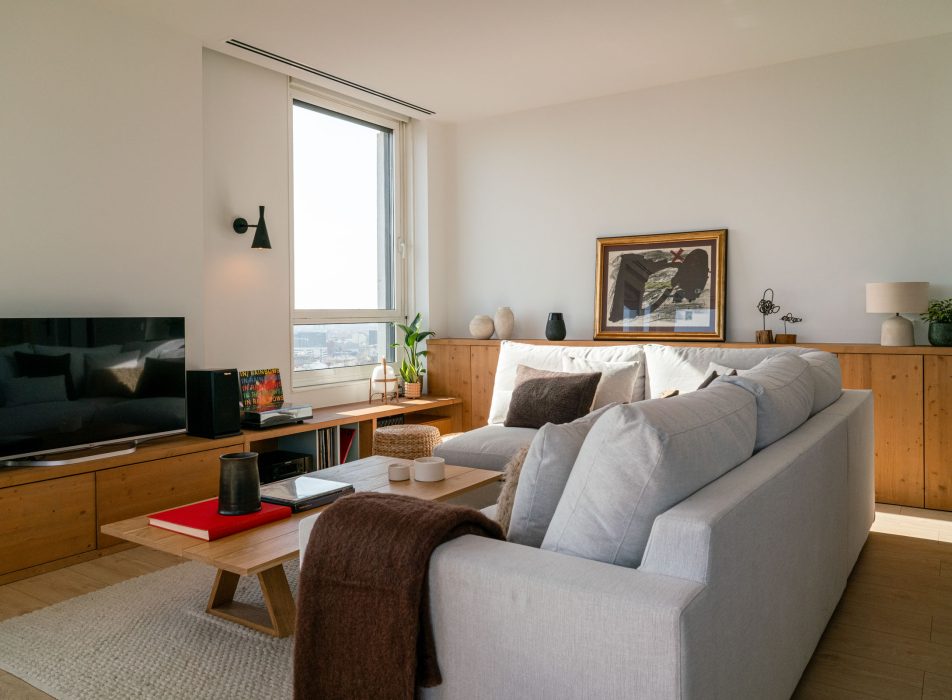
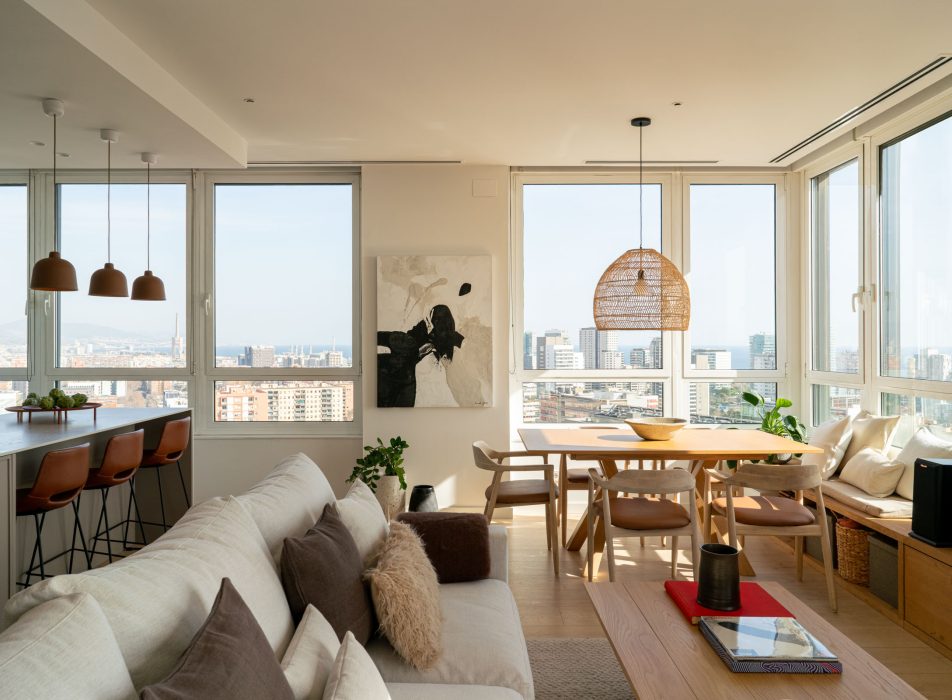
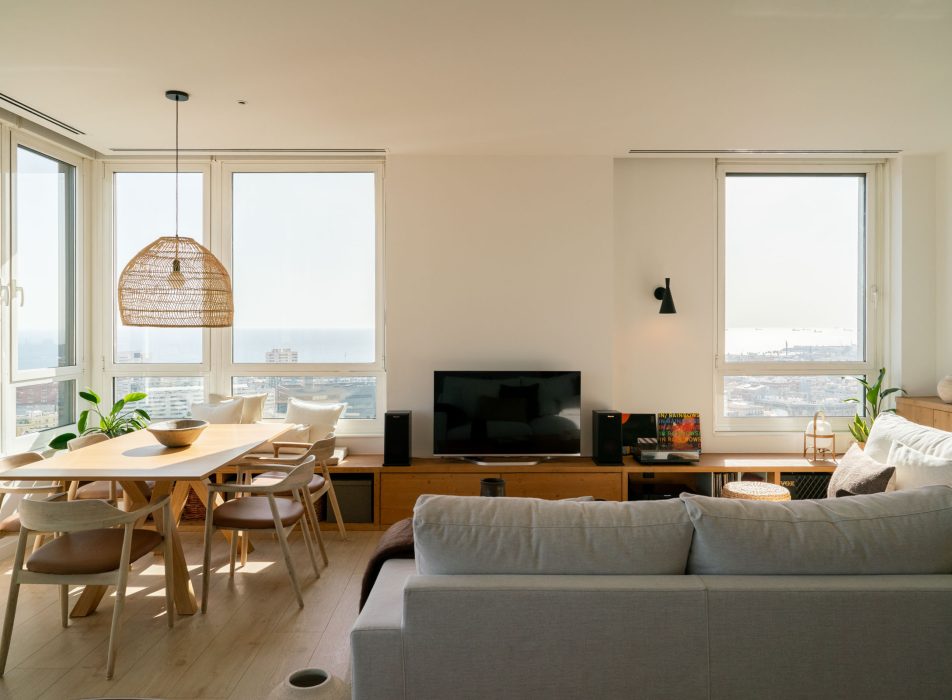
Urban and Cozy Design
Starting point: transform an apartment in a contemporary building with straight lines and a cold ambiance into a home that exudes warmth and comfort.
To achieve this, we dressed the space with natural wood flooring and custom-made pine wood furniture. To reinforce and accentuate this sense of well-being, we employed a color strategy including warm grays, taupes, and wood tones that contribute to creating a cozy and balanced atmosphere.
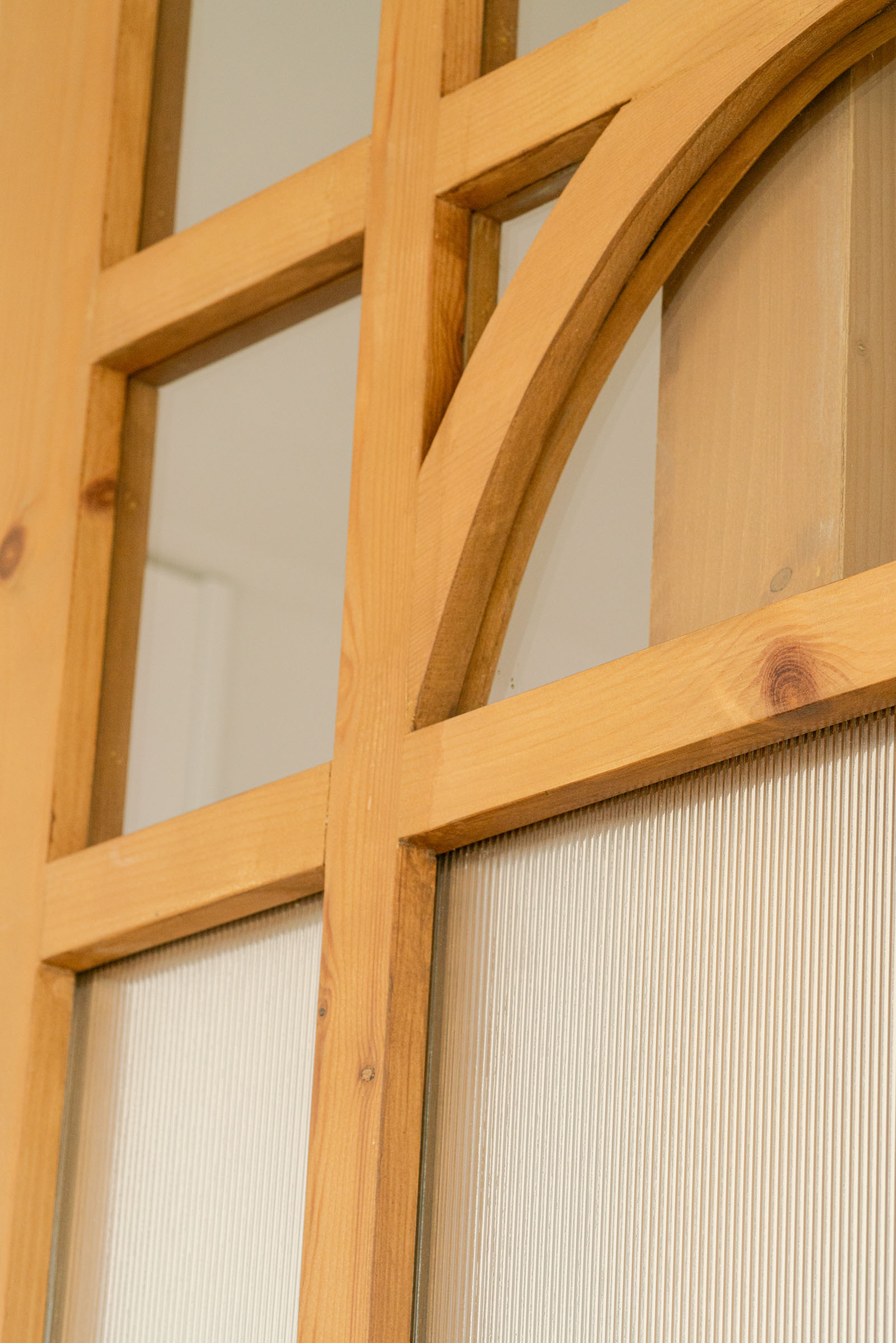
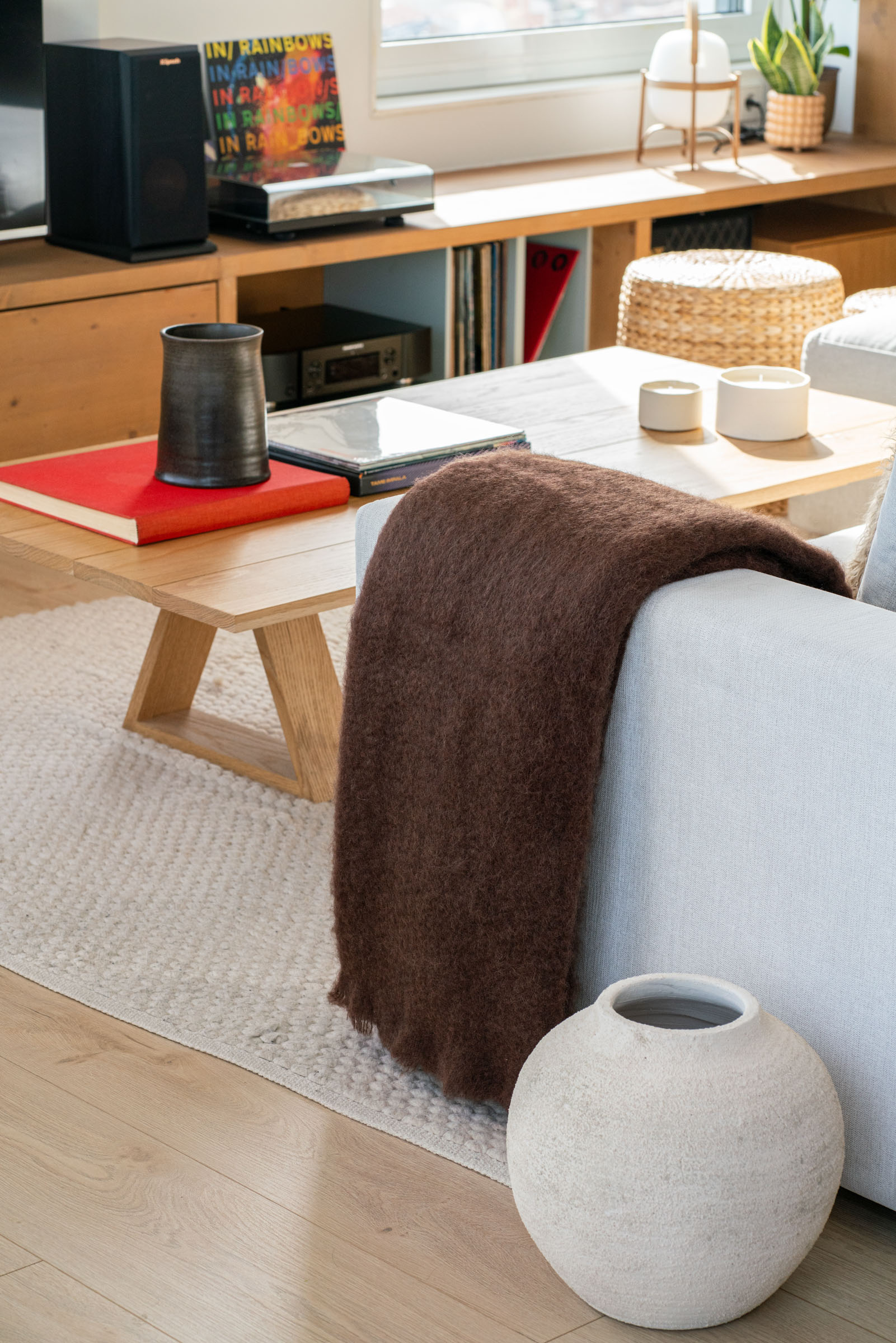
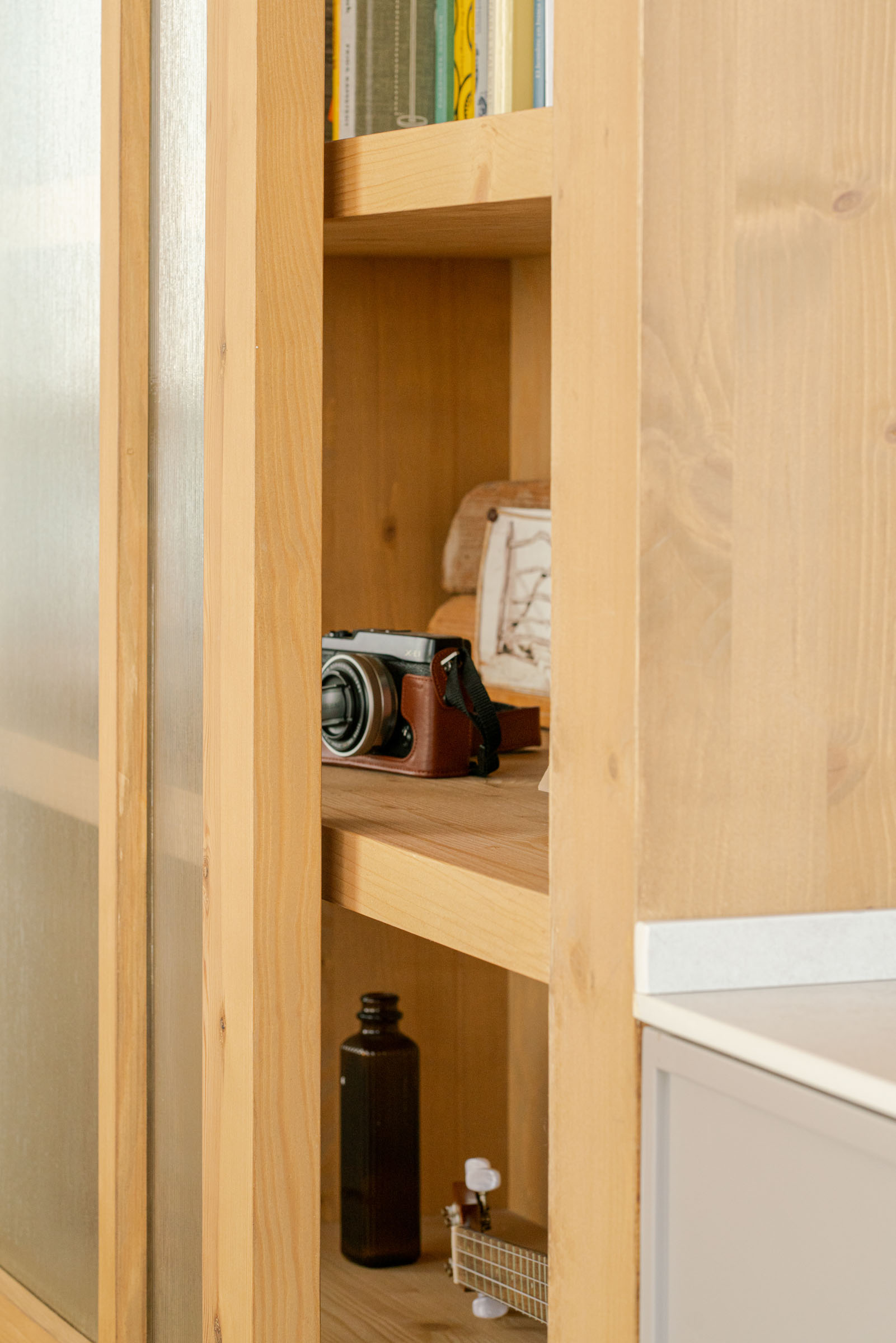
Materials and Finishes: Warmth and Elegance
Essentially, this home aims to be perceived as a natural and authentic living space. To highlight the idea of imperfection sought in the interior design of this duplex, we combined tangible materials and finishes such as sand-colored microcement in the suite’s bathroom and terracotta and gold details in the guest bathroom, custom-made pine carpentry, and textured glass. The combination of these materials and finishes was key to creating a cozy space that contrasts with its urban surroundings.
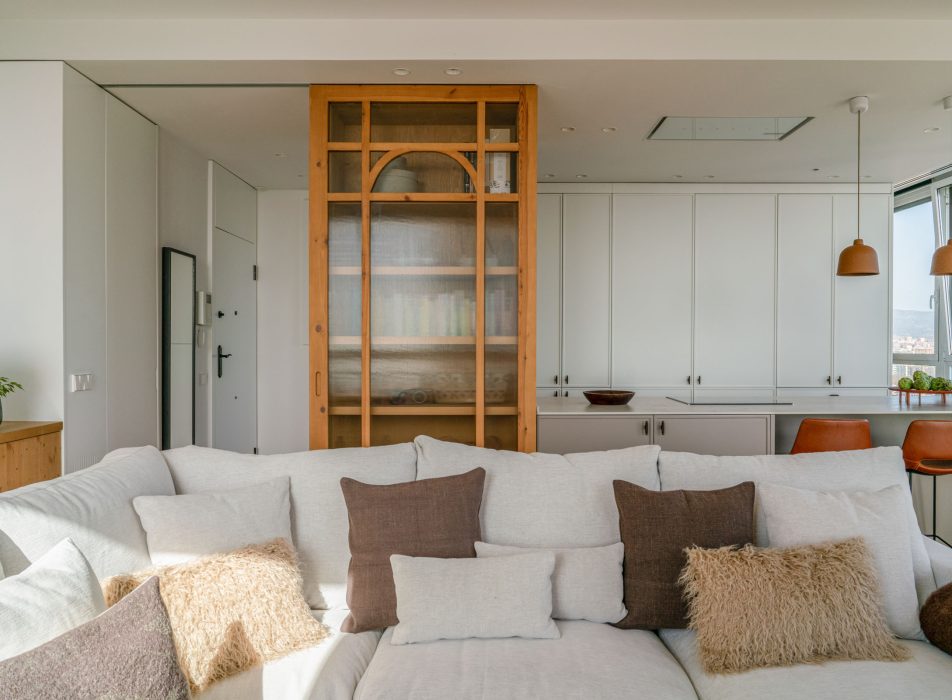
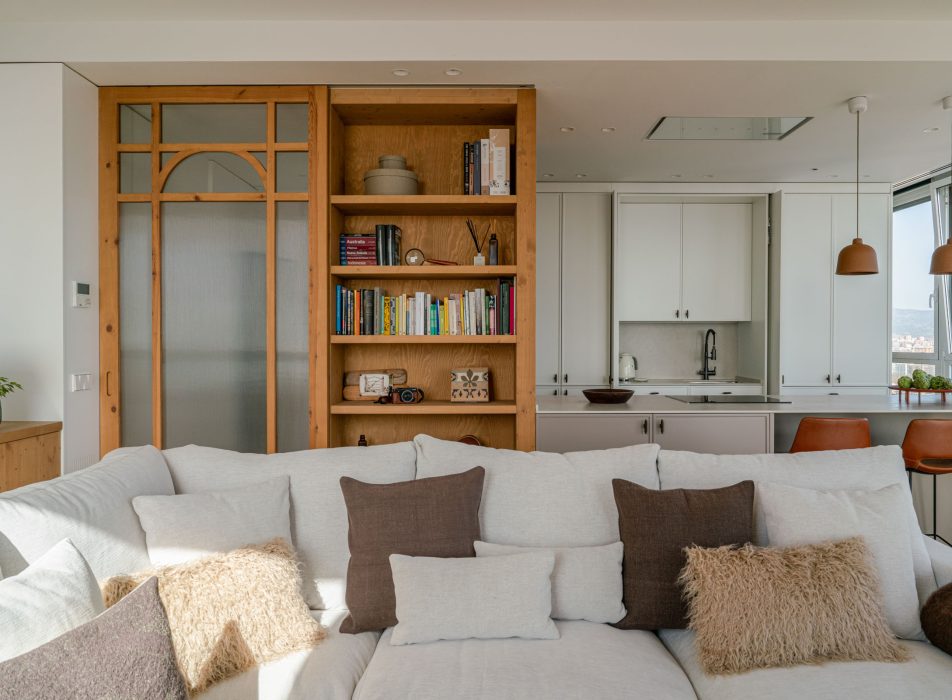
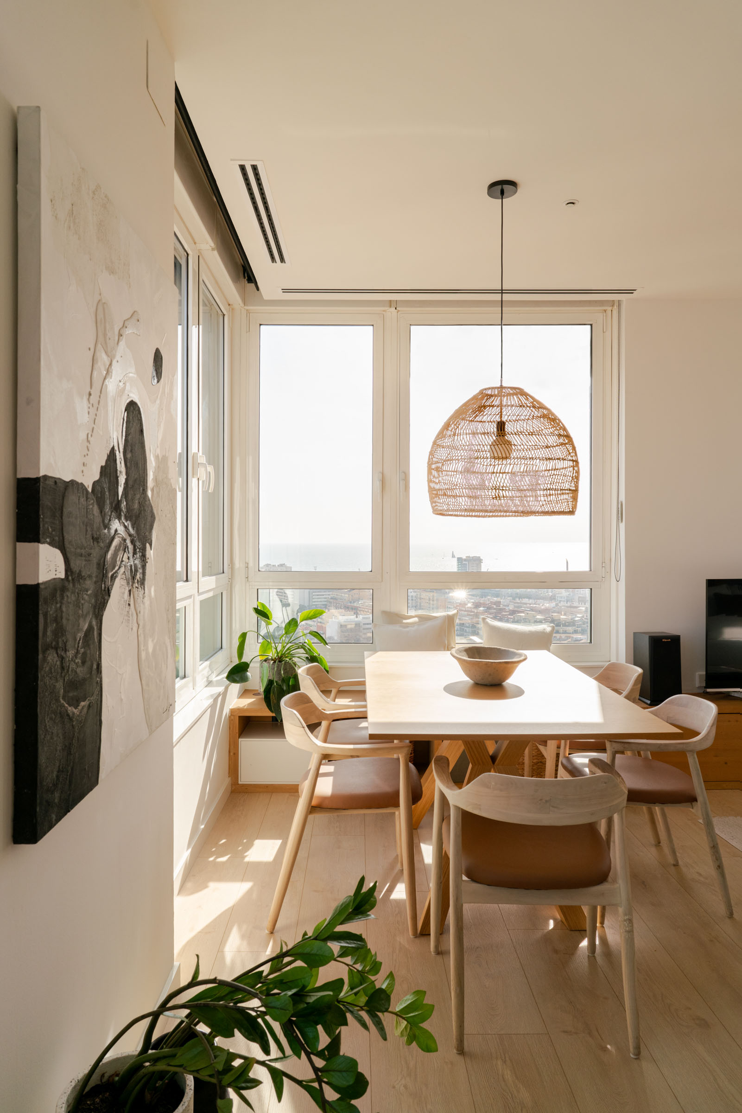
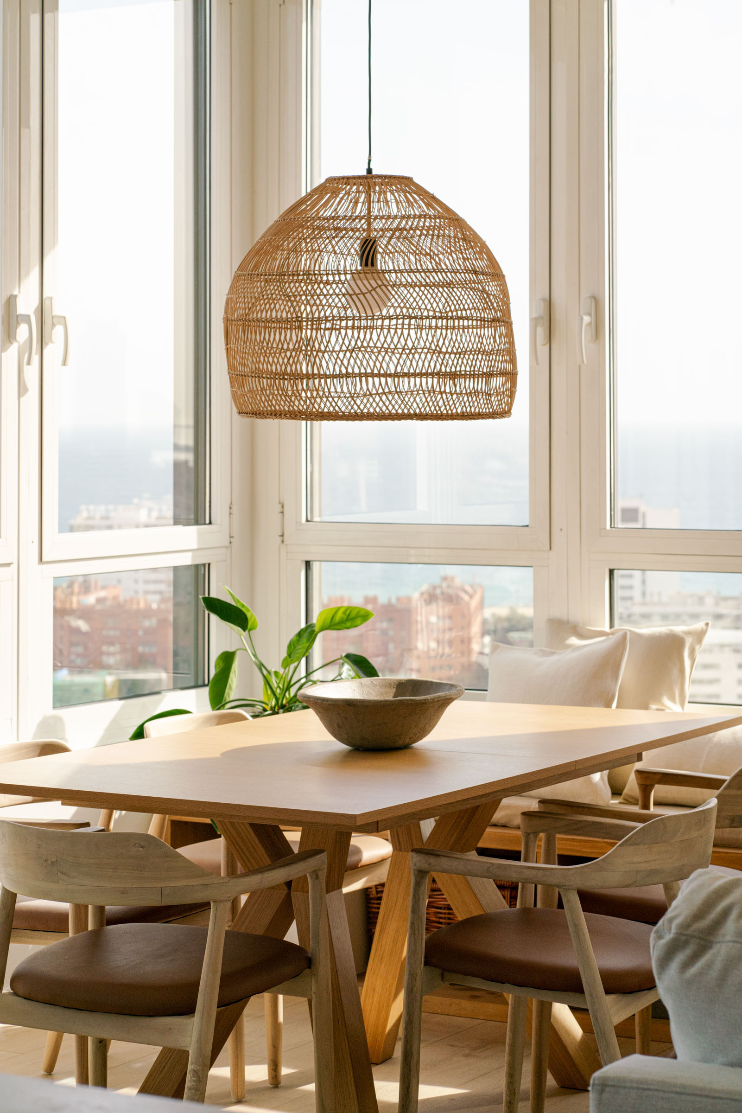
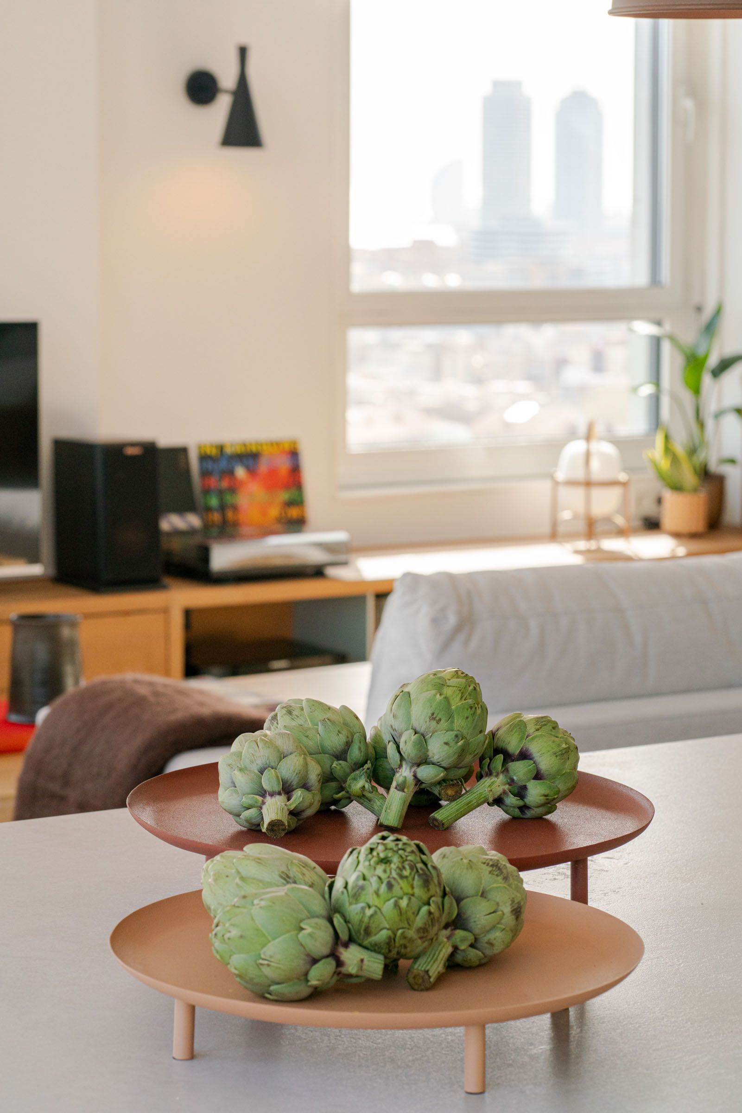
Ground Floor: An Open and Functional Space Serving Spectacular Views
This initial area of the apartment marks the starting point of the project, considered the central axis of the duplex. We combined the three main hubs of any home: the living room, kitchen, and dining area. We reconfigured the original layout, which had a tight spatial geometry, to enhance the home’s main strength: panoramic views of the city of Barcelona.
The element that initiates the journey through the first floor is a multifunctional pine wood structure: it serves as a coat closet on the hallway side and as a bookshelf for the living area. Integrated into this piece are sliding wood and glass doors that allow users to redistribute the space and zone it as desired. This design and layout approach offers flexible, agile, and convenient use of the space.
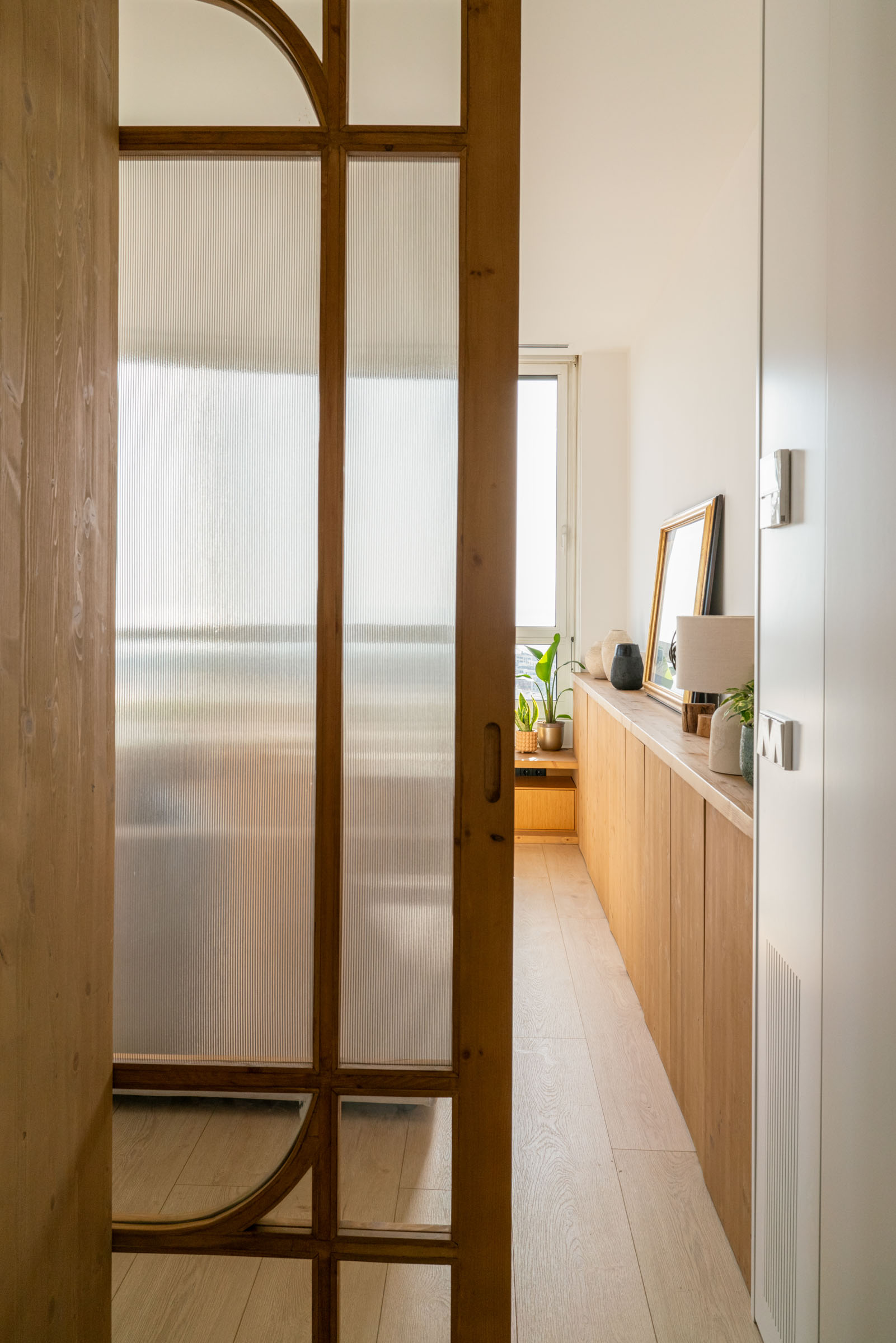
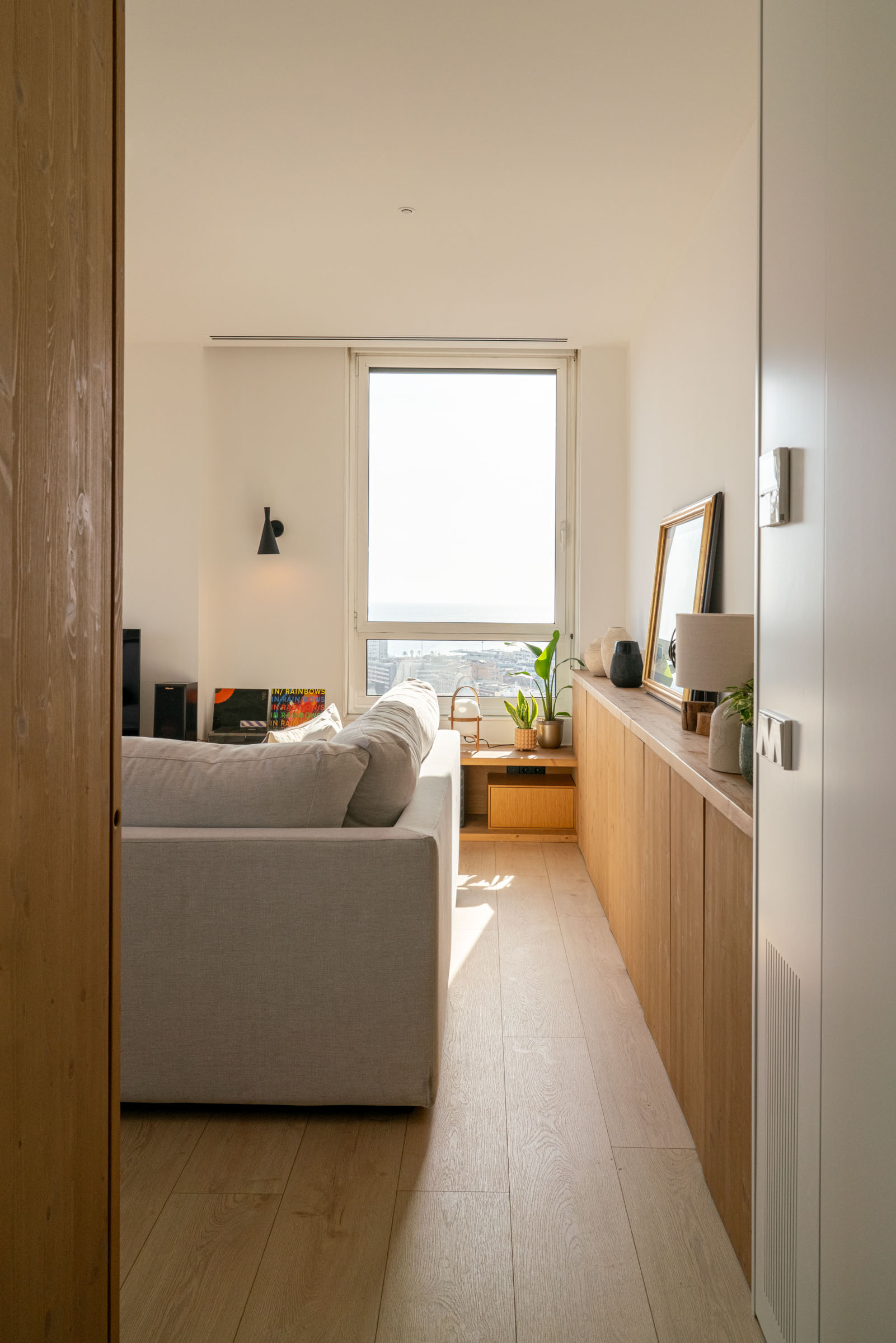
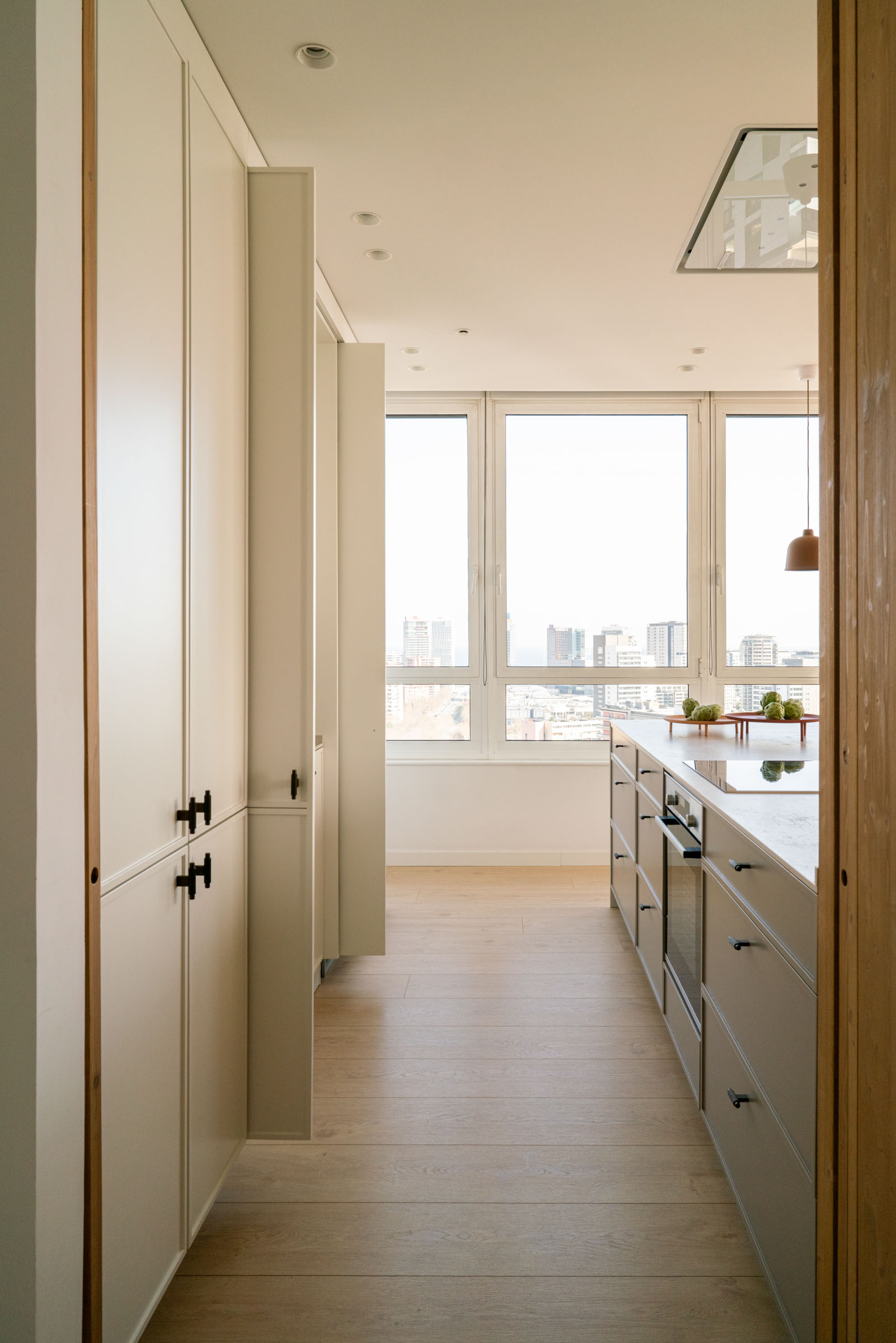
Attached to this structure is one of the key features of this space: the kitchen peninsula. We divided the kitchen into two main areas: the main front is fully integrated with retractable doors that can hide the sink area. These doors are an effective way to sectorize a work area. Secondly, the kitchen peninsula includes a cooking area and a space equipped with stools for dining. All of this is illuminated by three pendant lamps, in the model Grain Pendant Lamps in a natural finish by Muuto.
The kitchen color palette consists of light tones, sealed with framed doors with narrow moldings, and a gray counter that contrasts with the white lacquered furniture.
In this open space, next to the kitchen, we find the living and dining areas. These two spaces are connected by a pine wood unit that serves two purposes: it supports the TV and extends to become a custom-upholstered bench in the dining area.
Some of the pieces that adorn the space, such as the dining lamp or the poufs flanking the sofa, are made of natural fibers. We also included a Cestita lamp by Santa & Cole.
Essentially, we designed the living room with furniture that plays with neutral materials and finishes, maintaining the warmth established at the start of the project. A key element enhancing this sense of comfort is the L-shaped sofa, directly oriented toward the panoramic views.
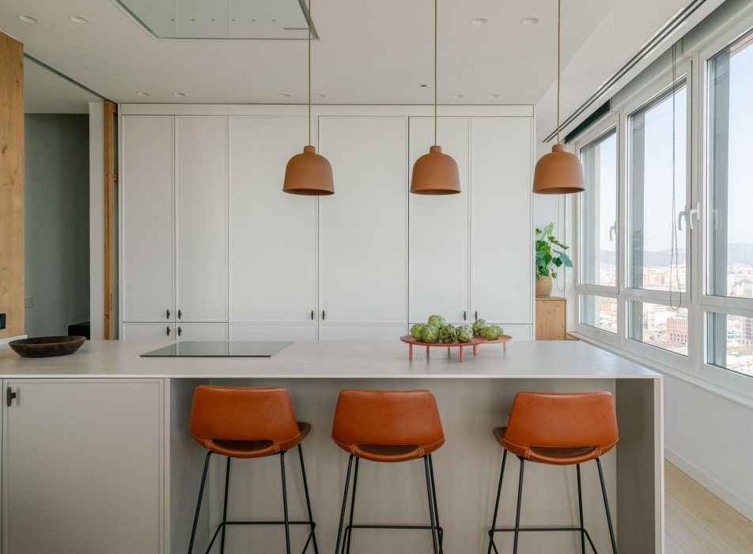
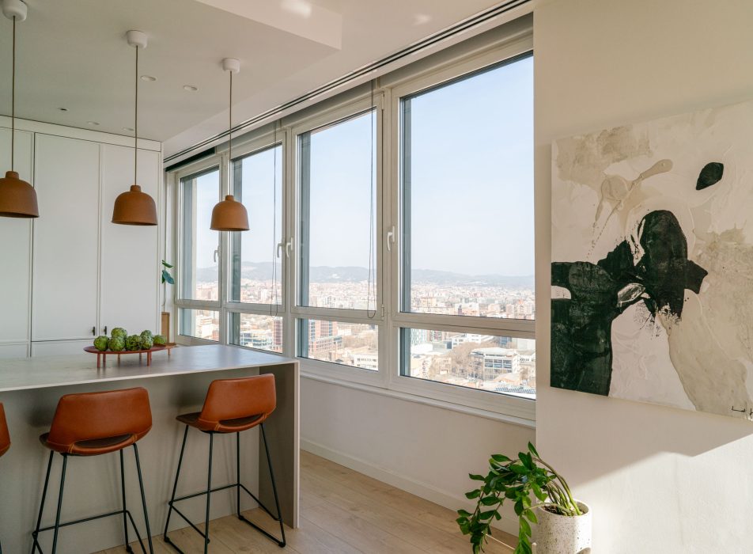
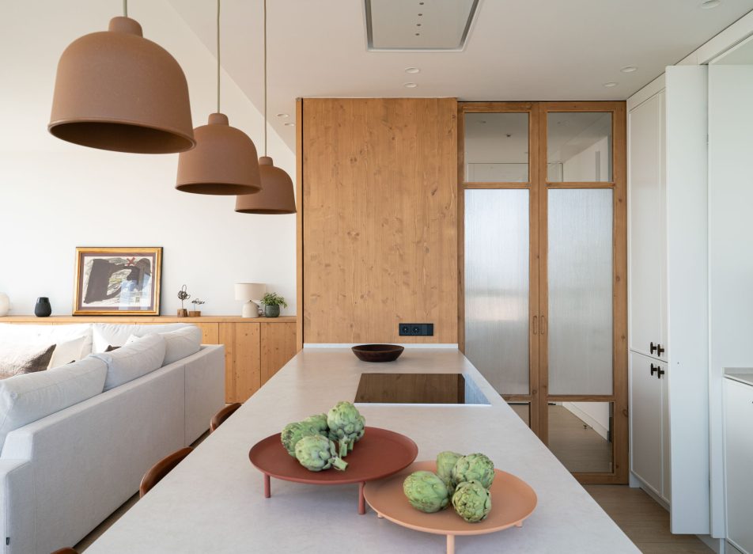
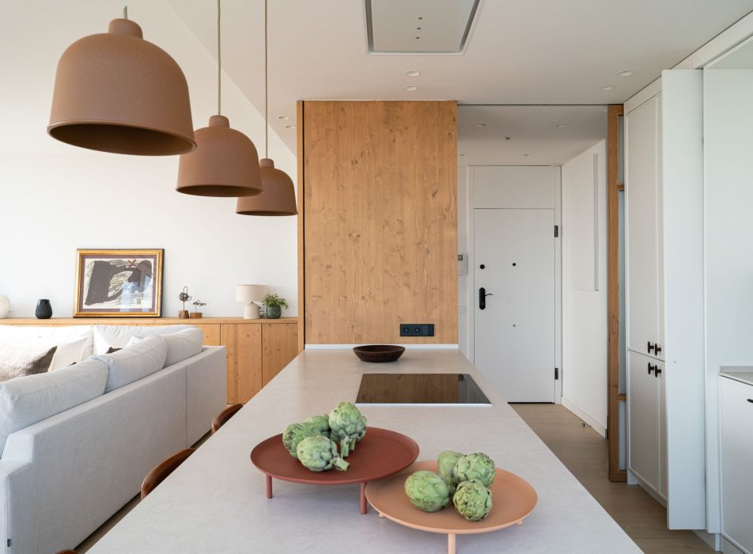
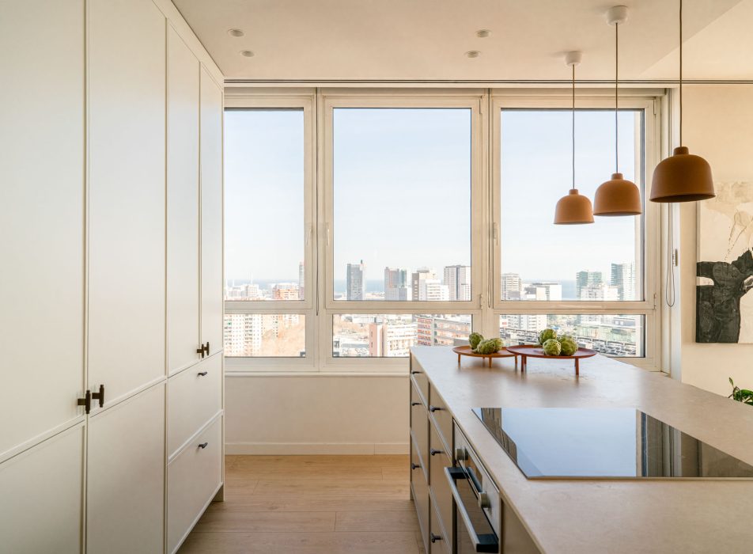
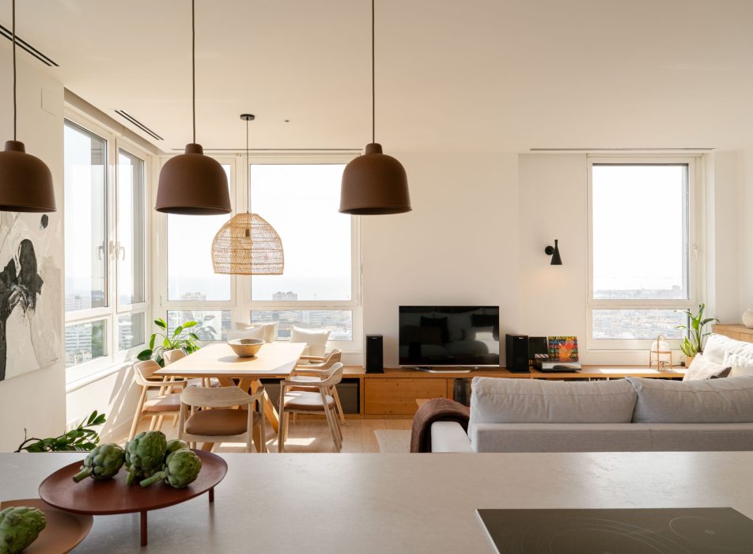
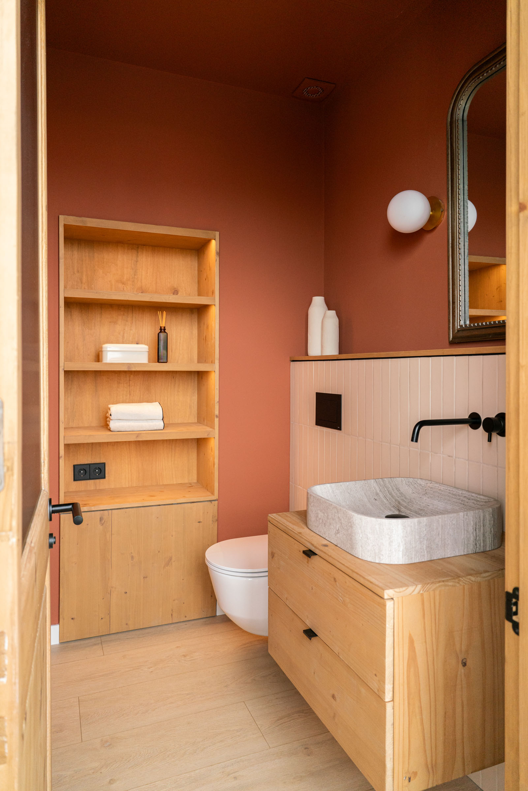
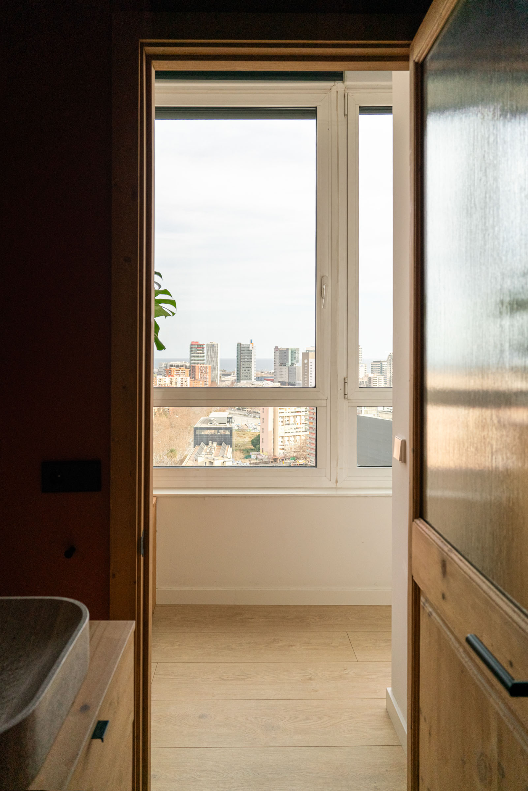
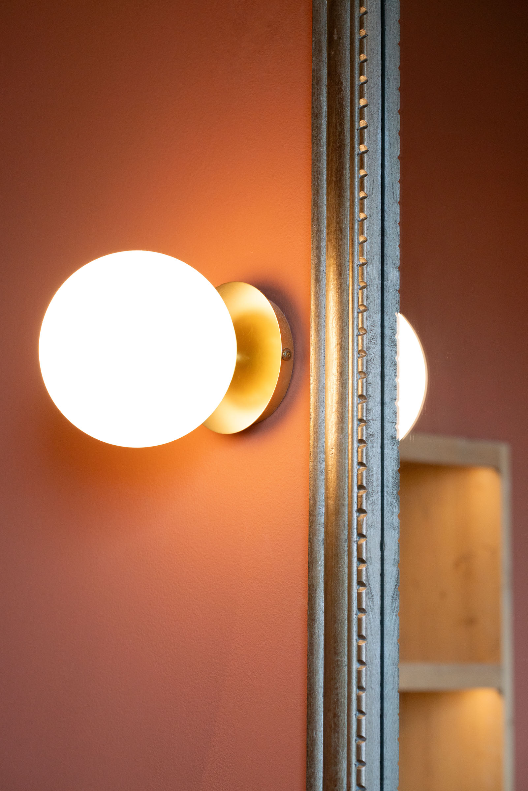
Upper Floor: Privacy and Comfort
Two Cozy Bedrooms with a Full Bathroom
Black metal stairs lead to the second floor. This area includes two bedrooms connected by a central wood structure that can adapt to the users’ needs. A sliding pine wood door allows for the flexible distribution of these two personal spaces.
These two bedrooms share a full bathroom equipped with a shower, toilet, and sink. This configuration enhances the flexible use of spaces according to the user’s preferences.
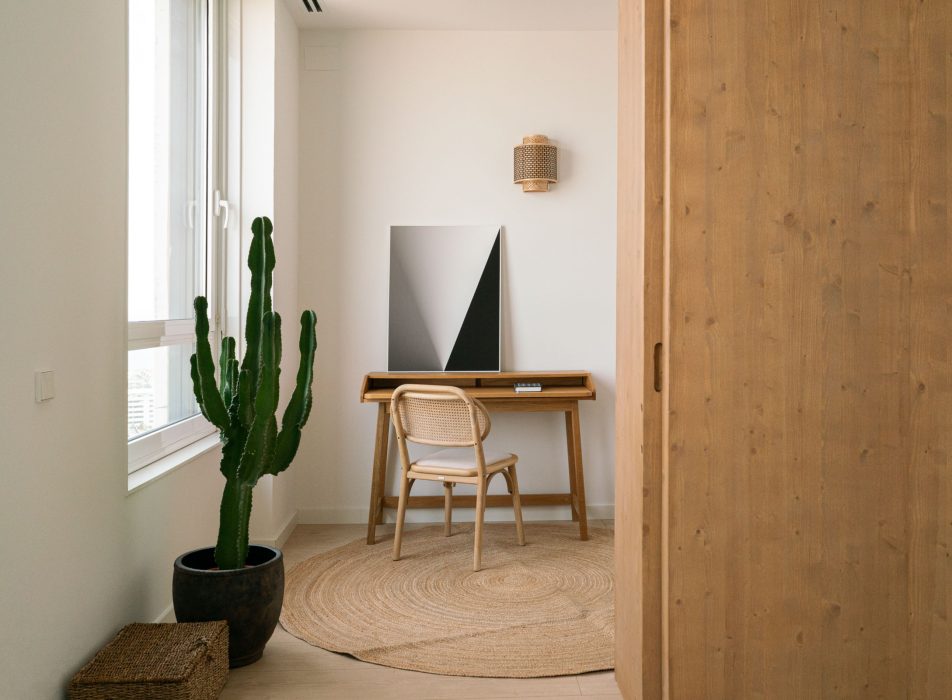
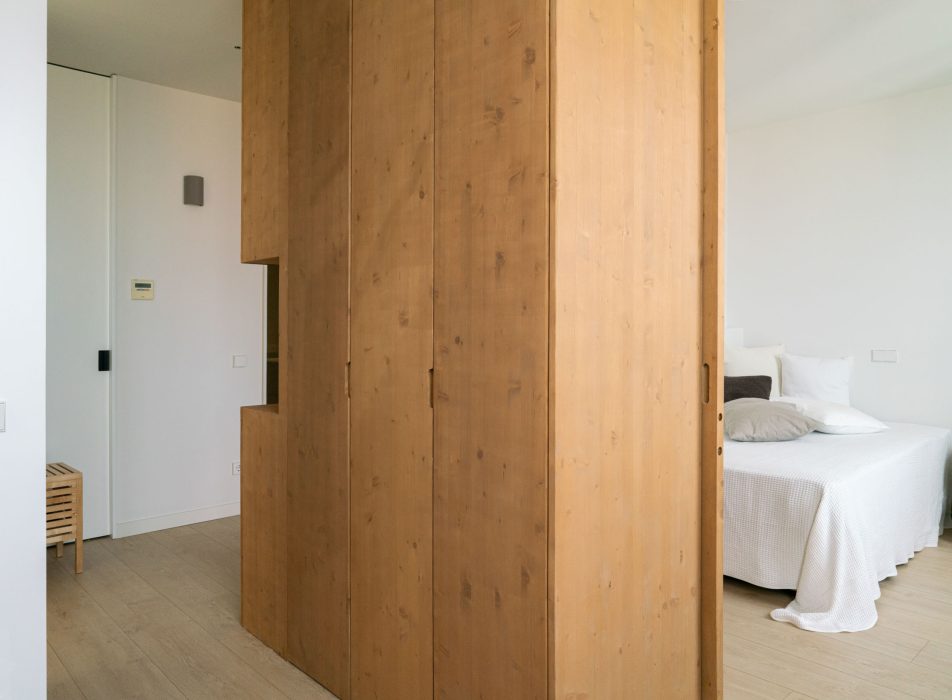
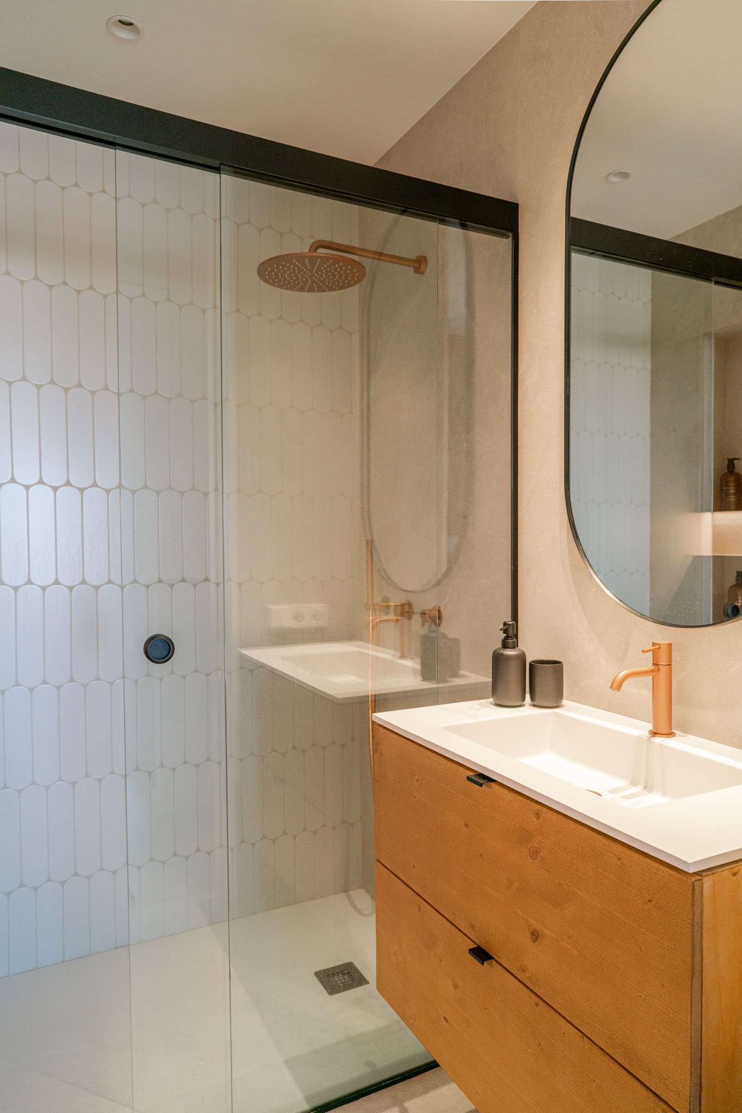
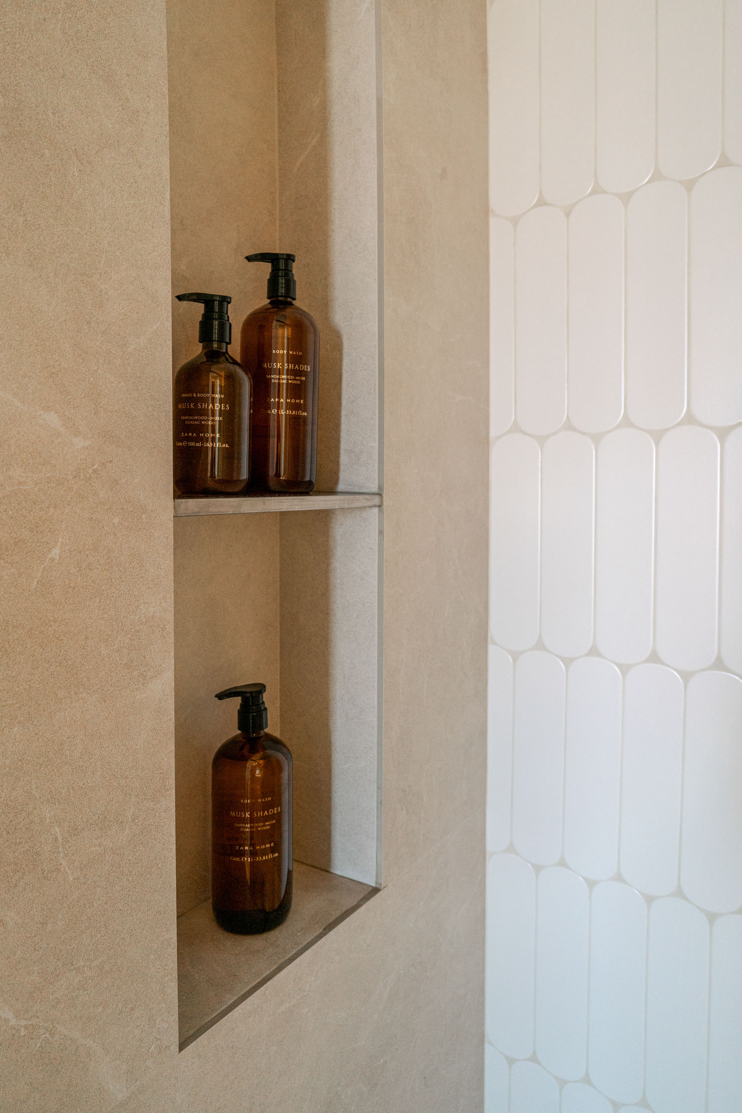
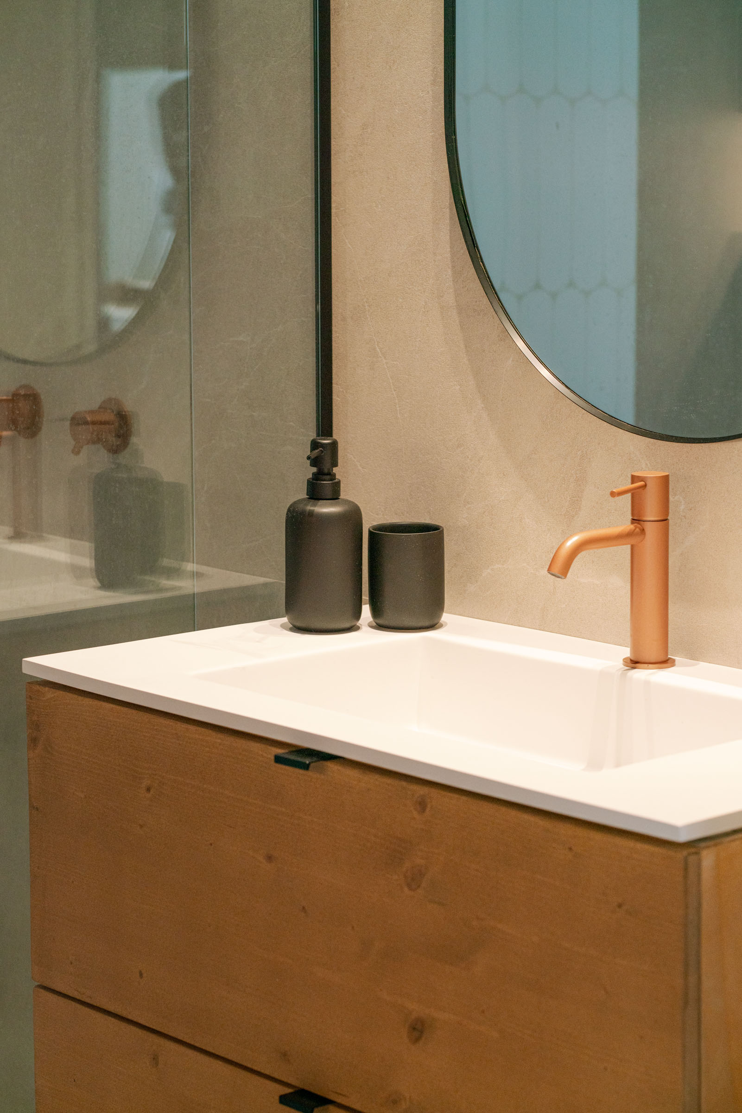
Master Suite: Elegant Open Layout with Views
On the same floor, a sliding door opens to the master suite. The layout includes a dressing area with white lacquered wardrobes to give visual airiness and accentuate the sense of space.
The suite’s bathroom, on the right, features a bathtub positioned to enjoy the views, while the bed on the left is flanked by two oak nightstands, also oriented towards the views. The bed is topped with a natural fiber headboard and two suspended Totana lamps by Pottproject. Overall, it’s a layout designed to take full advantage of the privileged views from any point in the space.
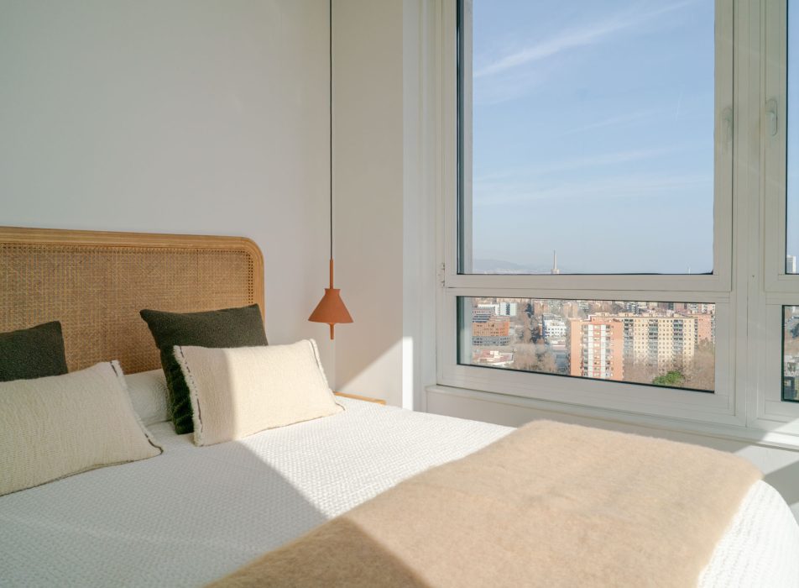
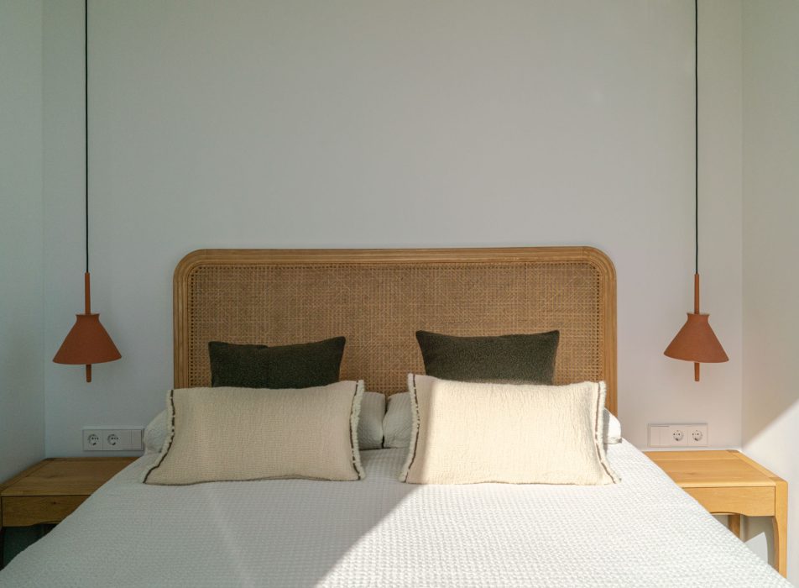
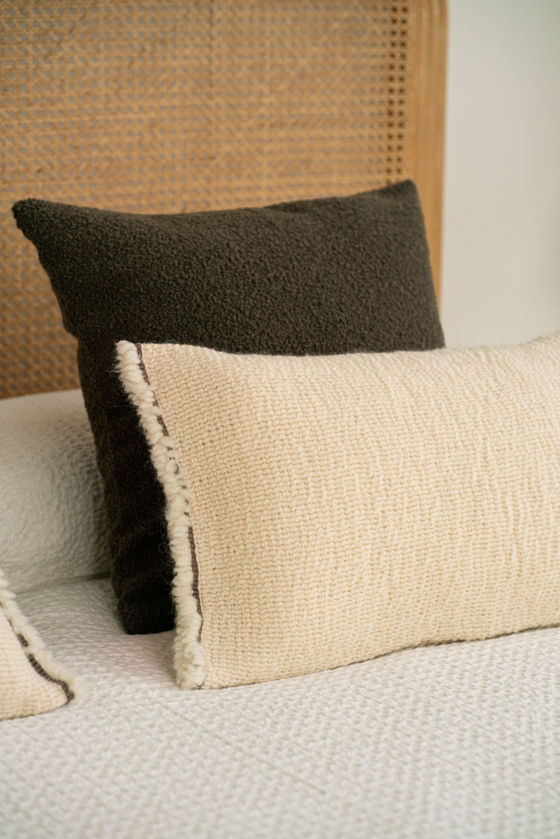
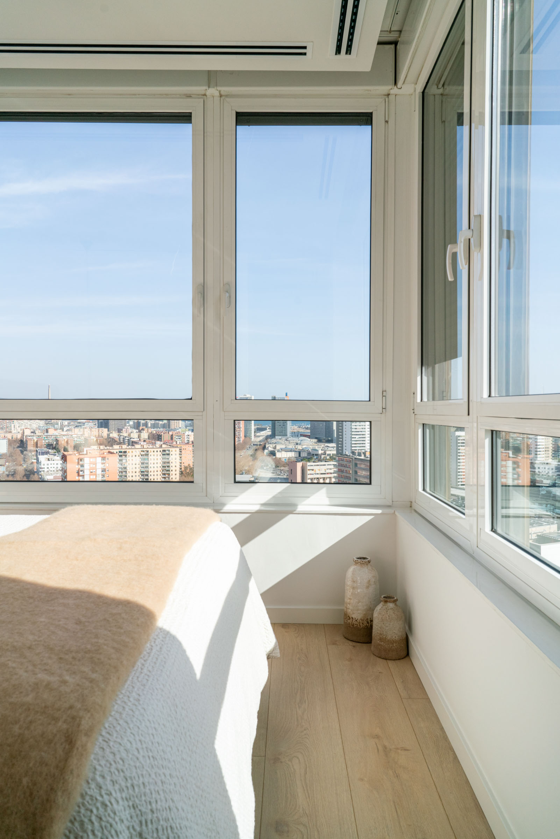
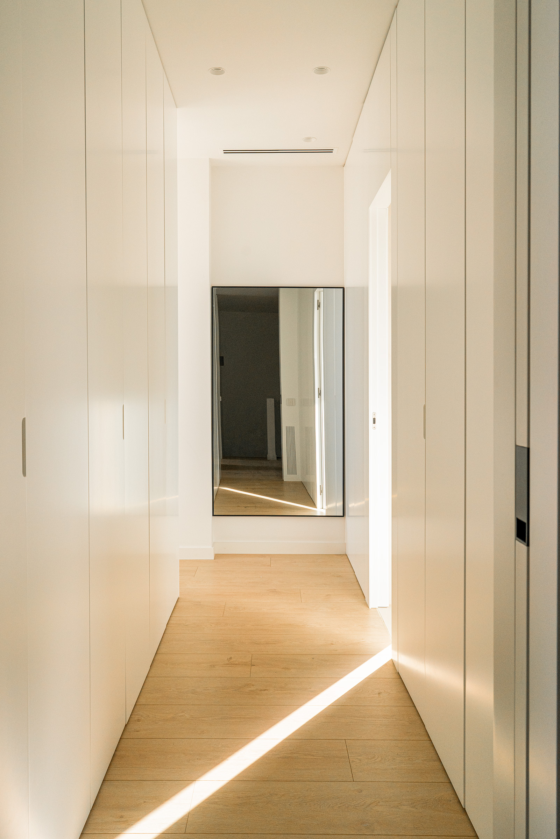
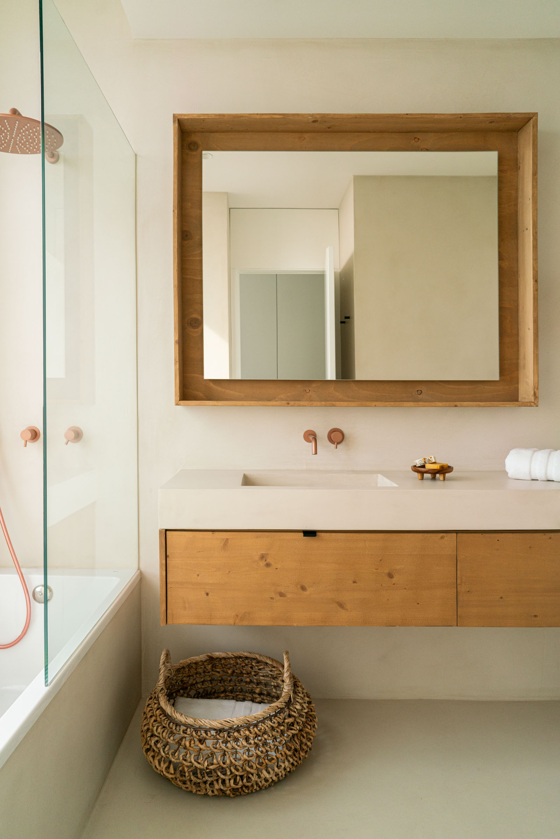
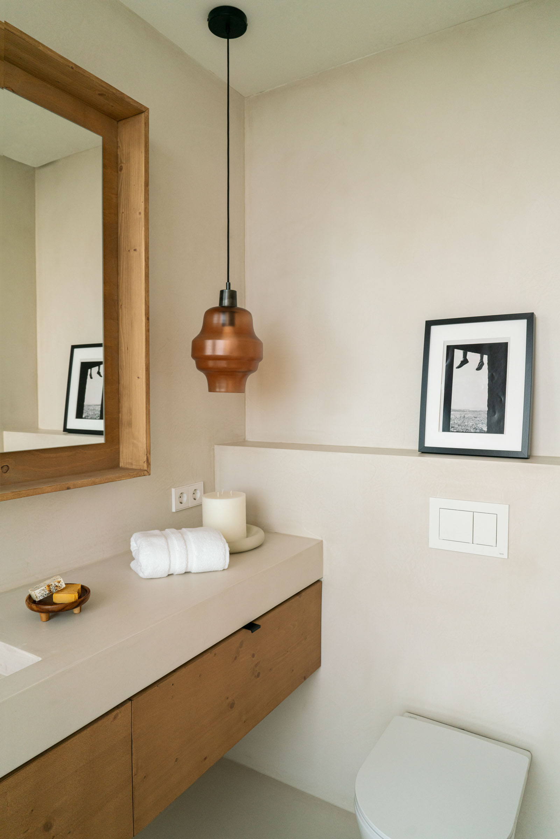
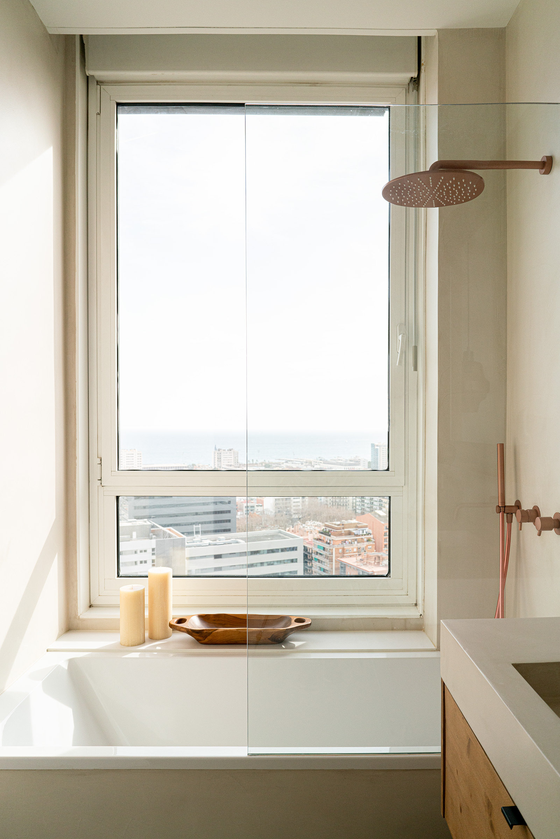
Photographs by: ©Heidi Cavazos
In essence, we have developed a design and construction project where we resolved the initial layout challenge, culminating in the creation of a functional, comfortable, and aesthetically pleasing space. At Coblonal, we firmly believe that good design should not only meet and adapt to each user’s needs and activities but also enrich their daily experience with elegant solutions tailored to the environment.
This duplex now boasts a thoughtful and functional design that enhances its privileged views. We have ensured that every corner of the home offers a panoramic view of the city, creating a formula that integrates Barcelona’s beauty into the daily lives of our clients.
Contact us for more information or personalized advice, and we will guide you through the redesign and construction process of your home! For more inspiration, we invite you to take a look at our projects and visit our blog! Follow us on social media for more ideas!
Distribution plan
