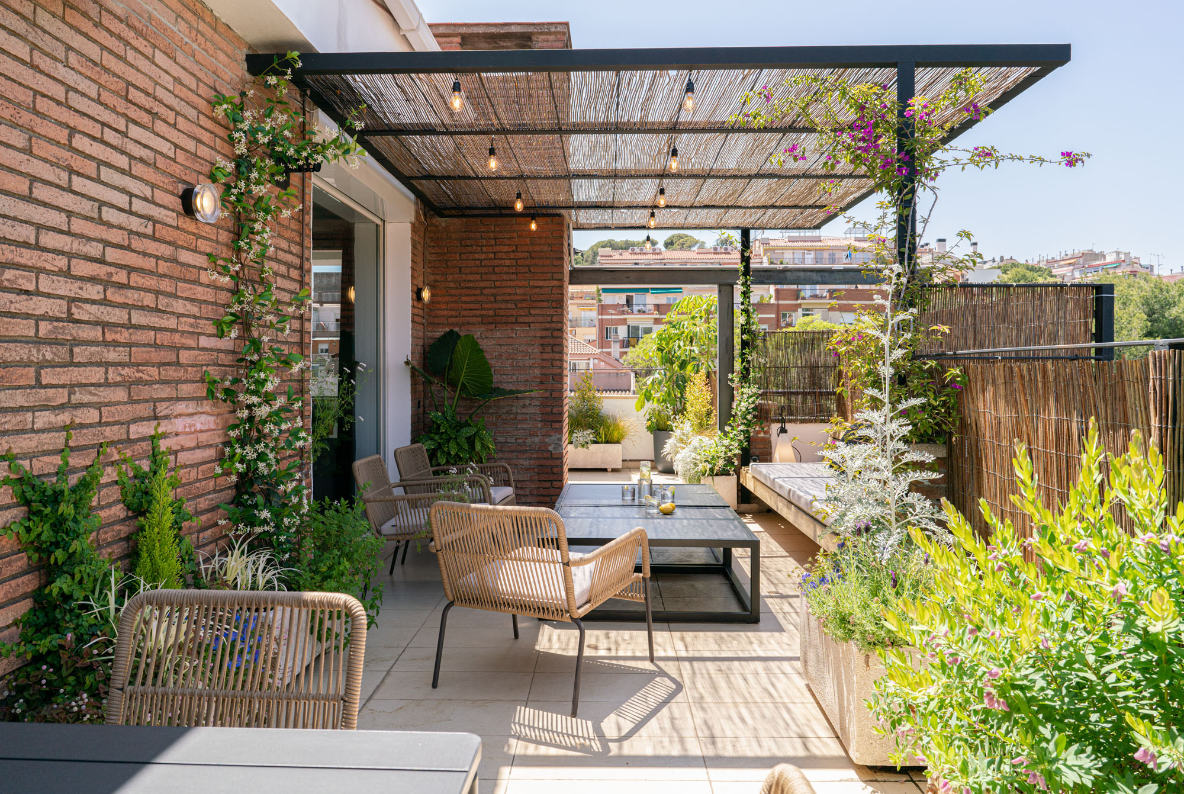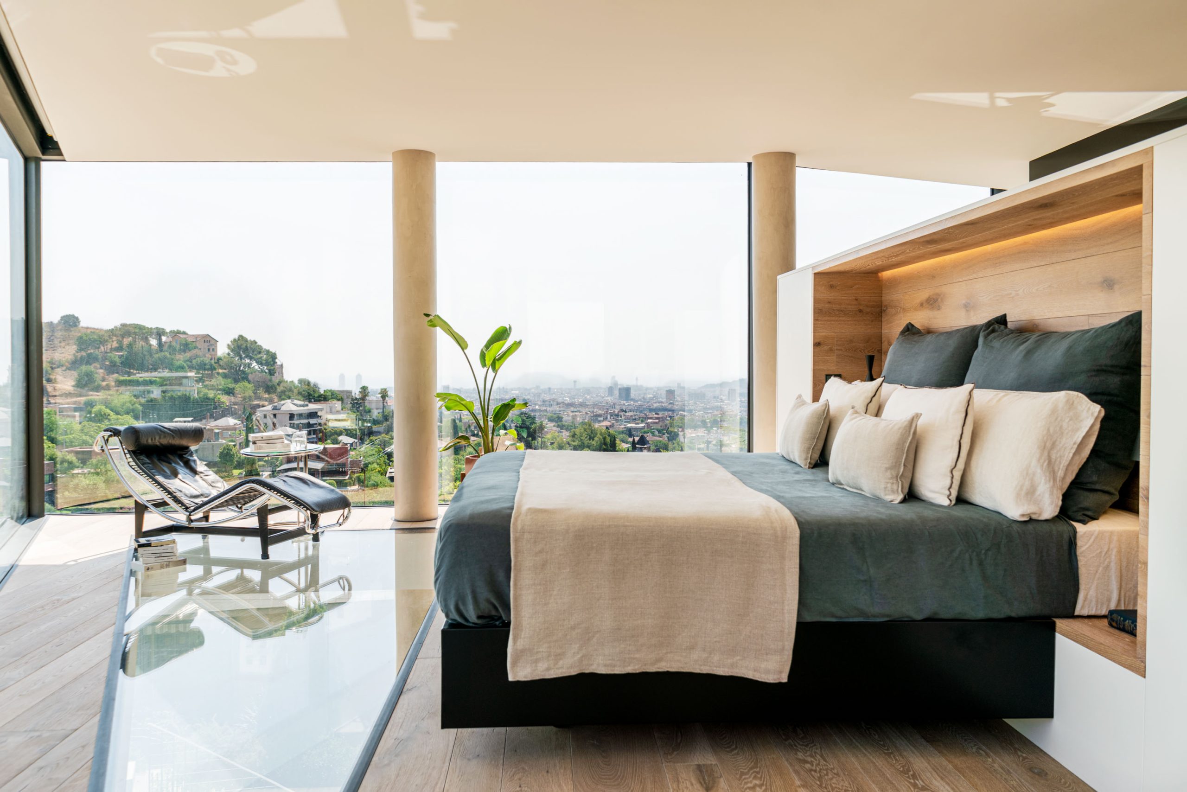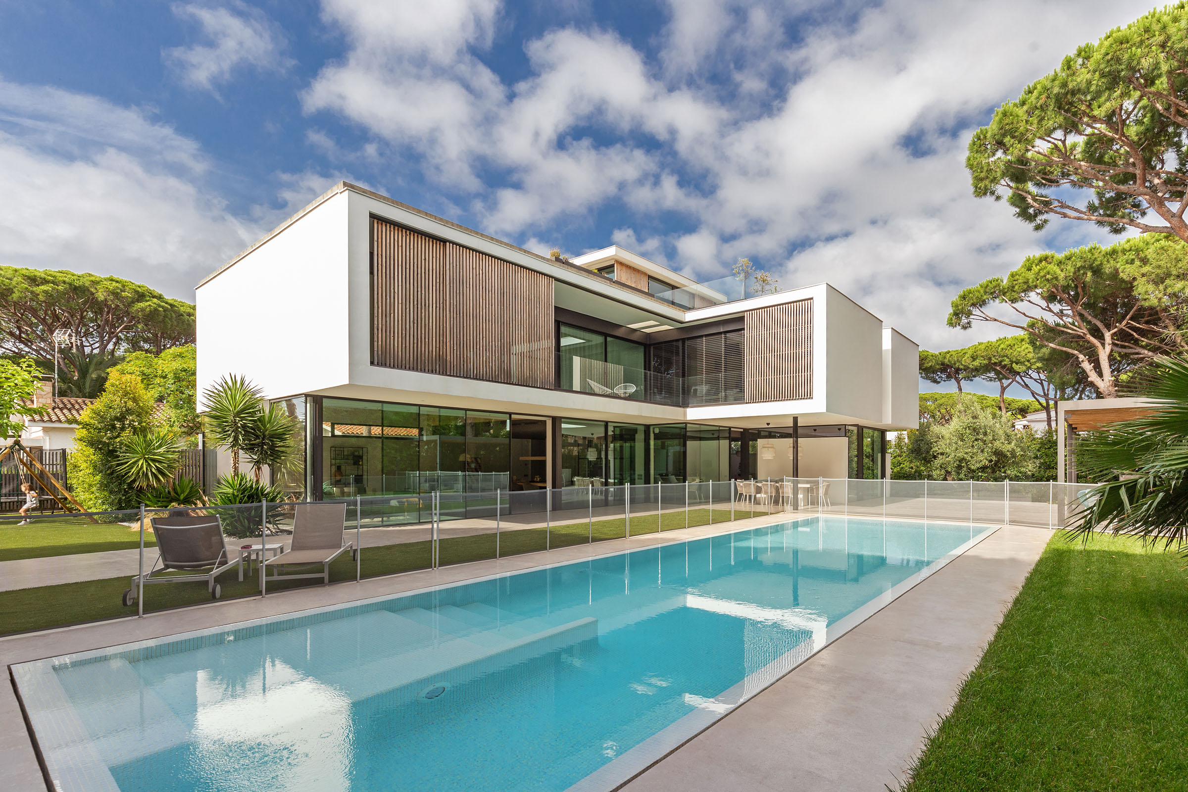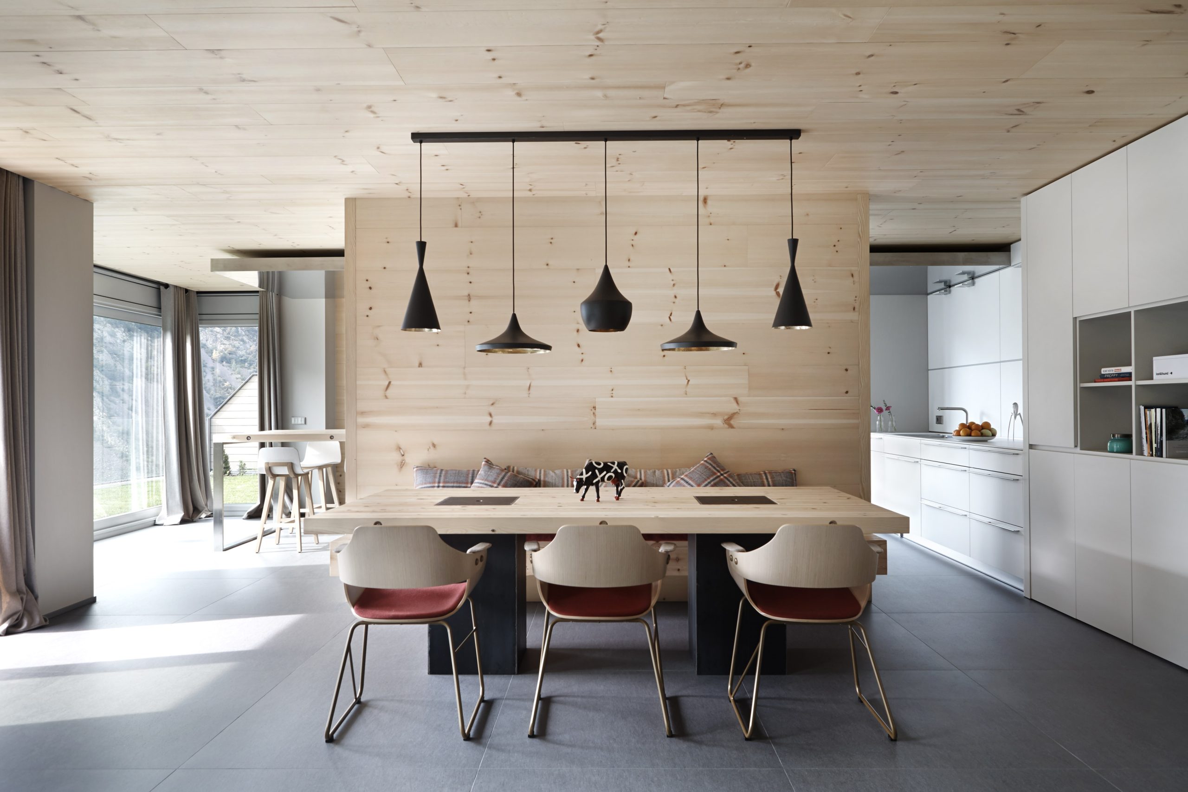
Interior Design in a Home in Andorra
In this interior design and decoration project, we are faced with a spectacular home nestled in the Andorran valleys, between clouds, mountains and fir trees.
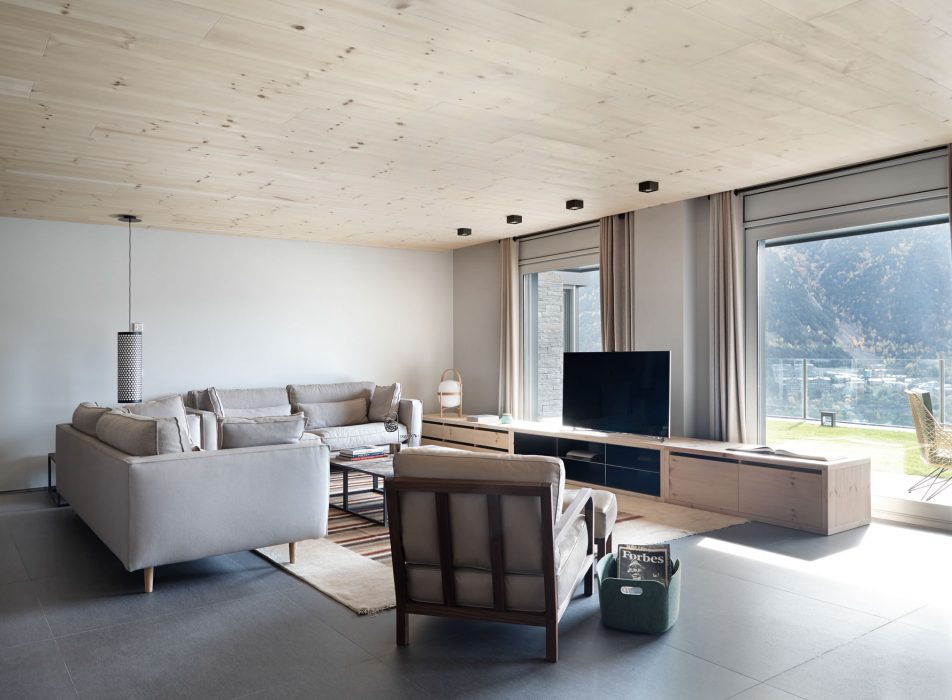
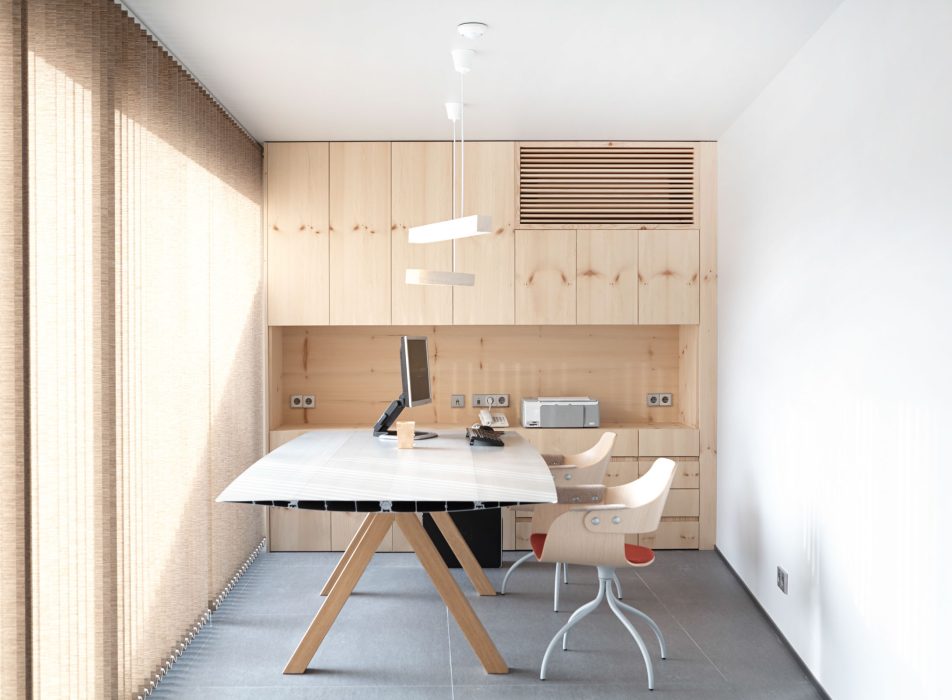
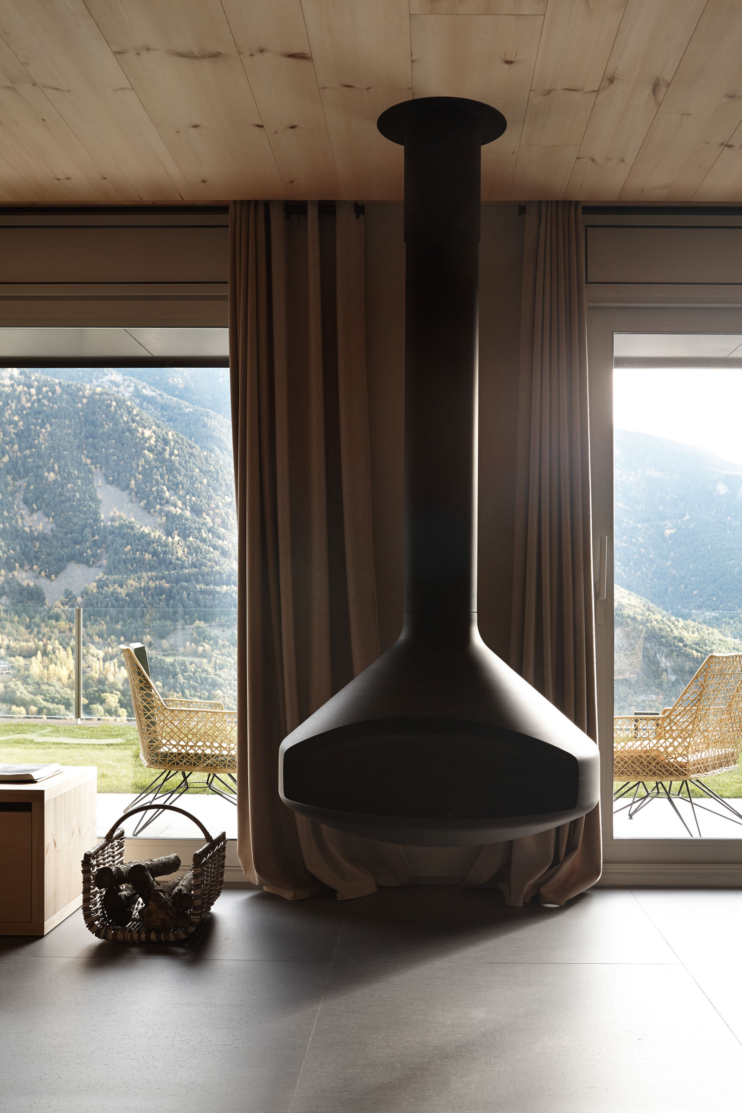
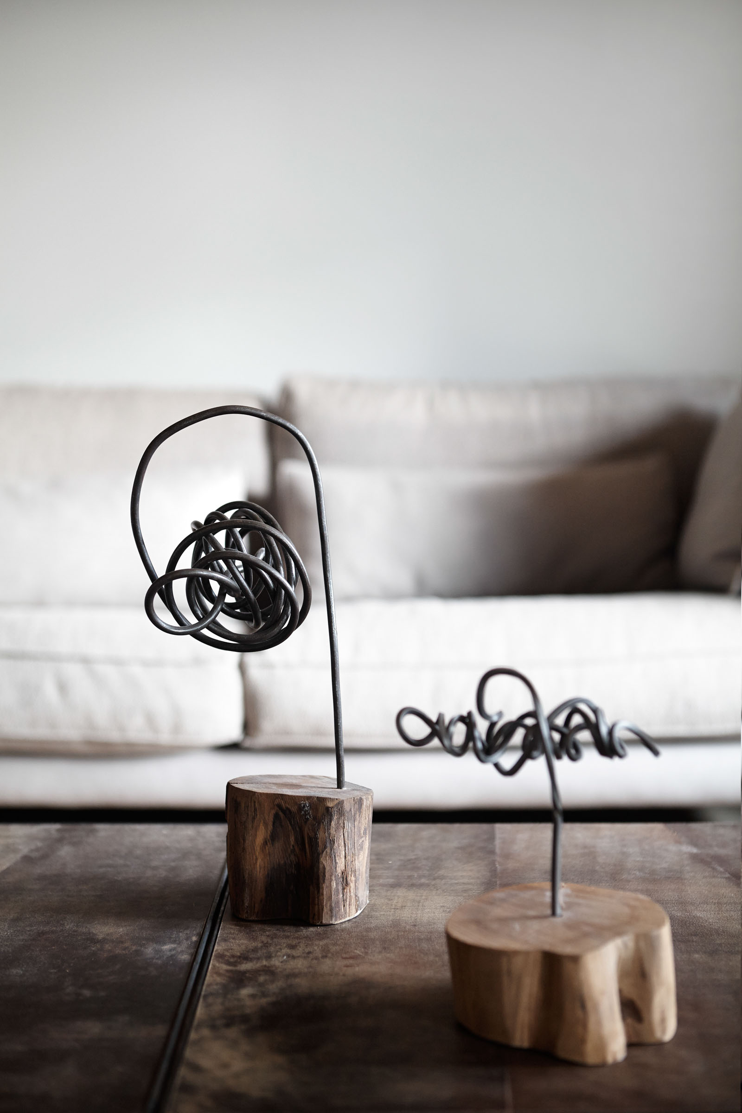
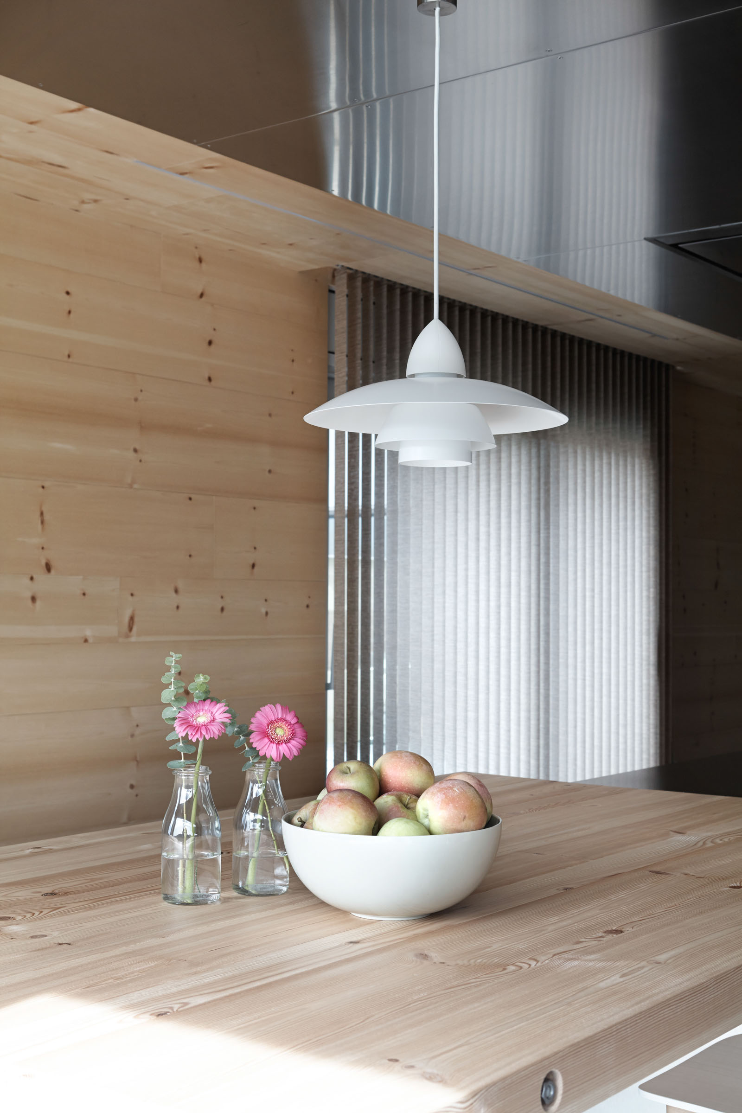
This interior design project in which he is going to commission a young couple with two daughters, a teenager and a girl, who were clear that they wanted a house with a very vitalist style of decoration, with it is possible to feel as if they were living in a natural environment, with that of the municipalities of Andorra, in this troba located casa seva.
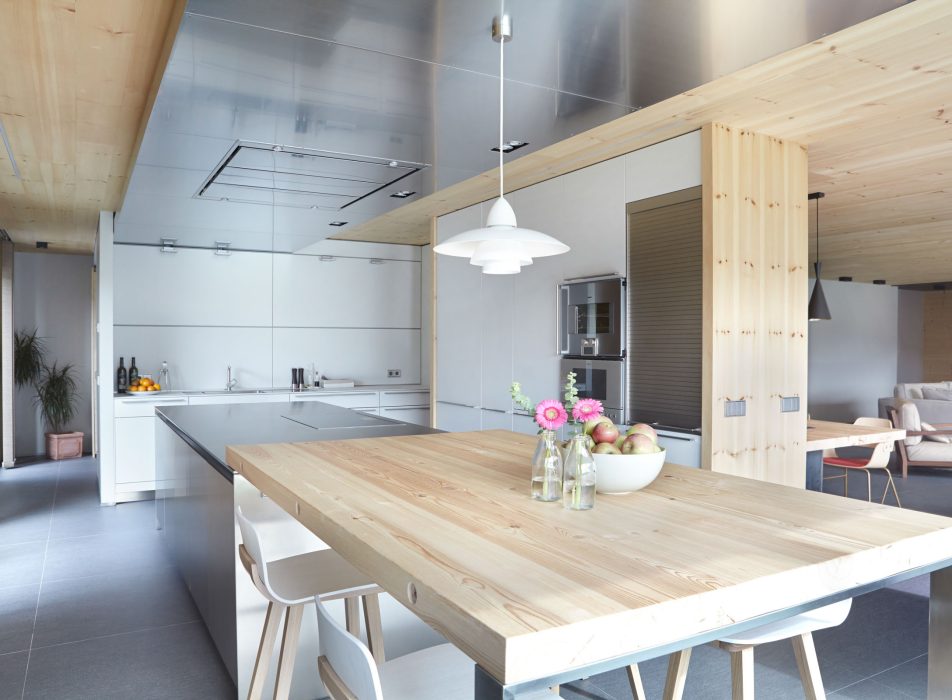
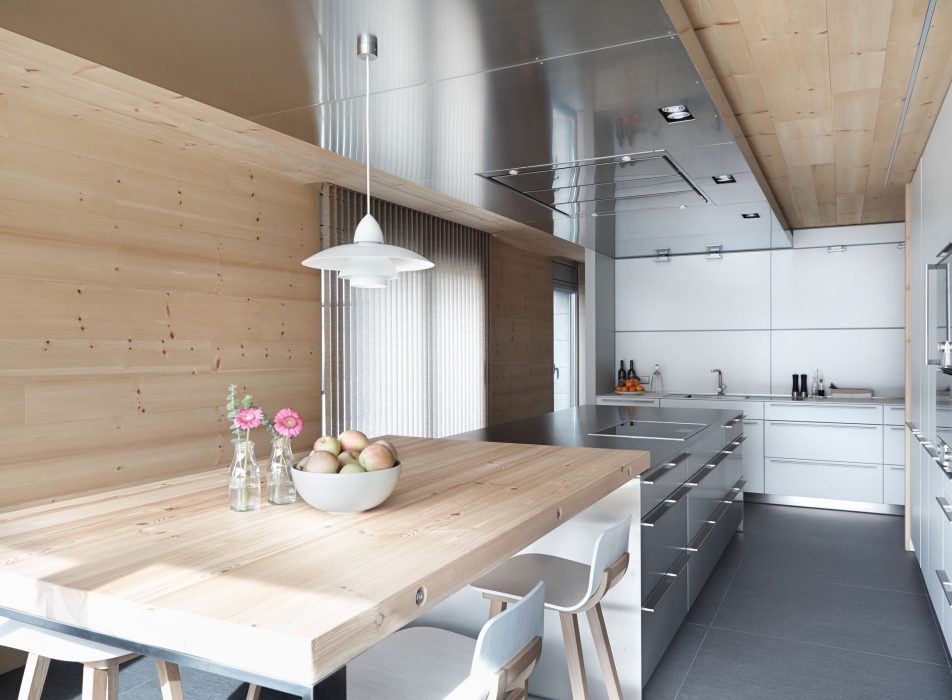
Together with our clients, we developed a list of adjectives that helped define the premises of the project based on their preferences: they were looking for a home that was very functional, where a lot of importance was given to the social part, such as now the kitchen and the living-dining room, and not so much in the private part, as the bedrooms, where they are small compared to the common day areas.
It is an interior design and comprehensive reform project guided by a global idea: to manage to recreate a space with light and timeless lines so that it gives the feeling of being on a balcony open to the outside and in a shelter at the same time.
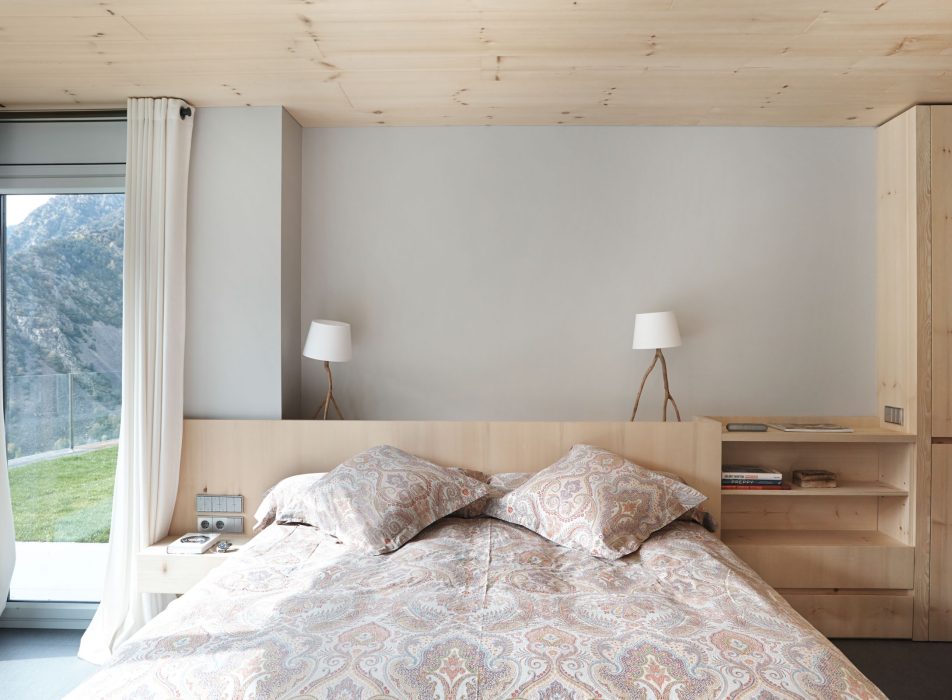
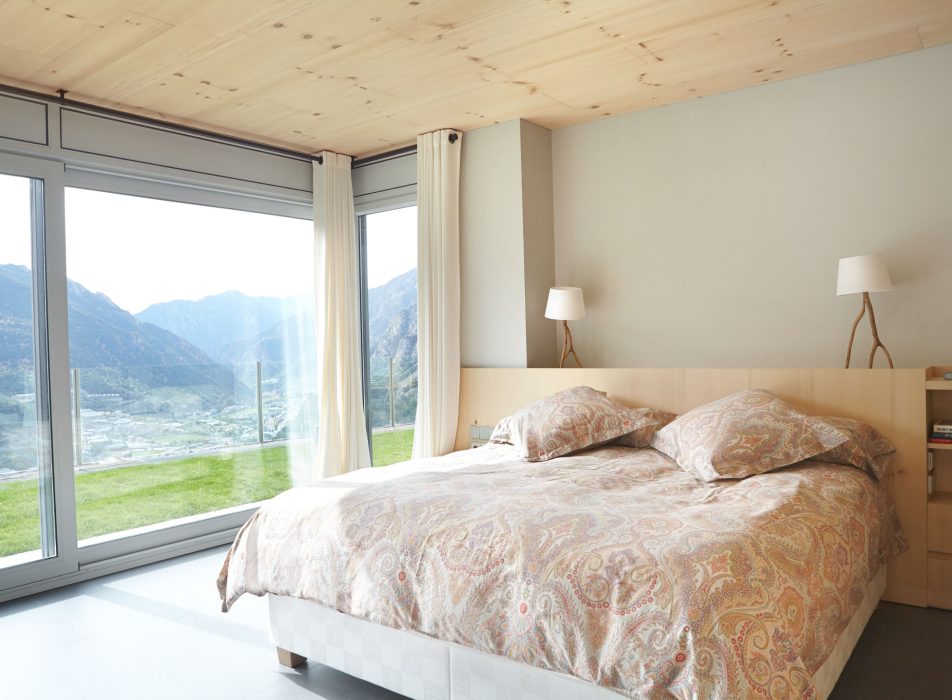
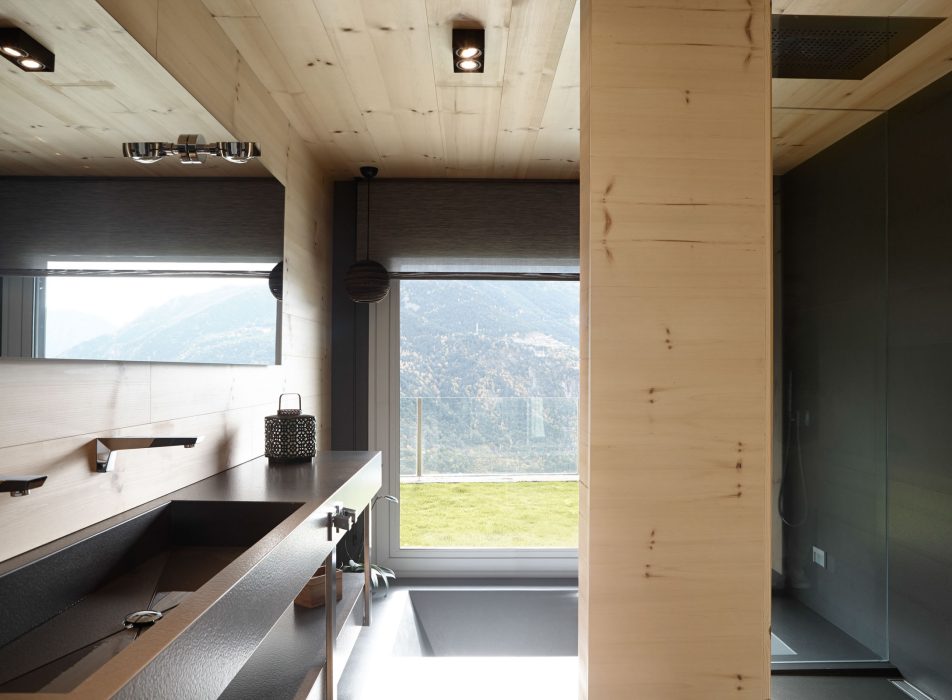
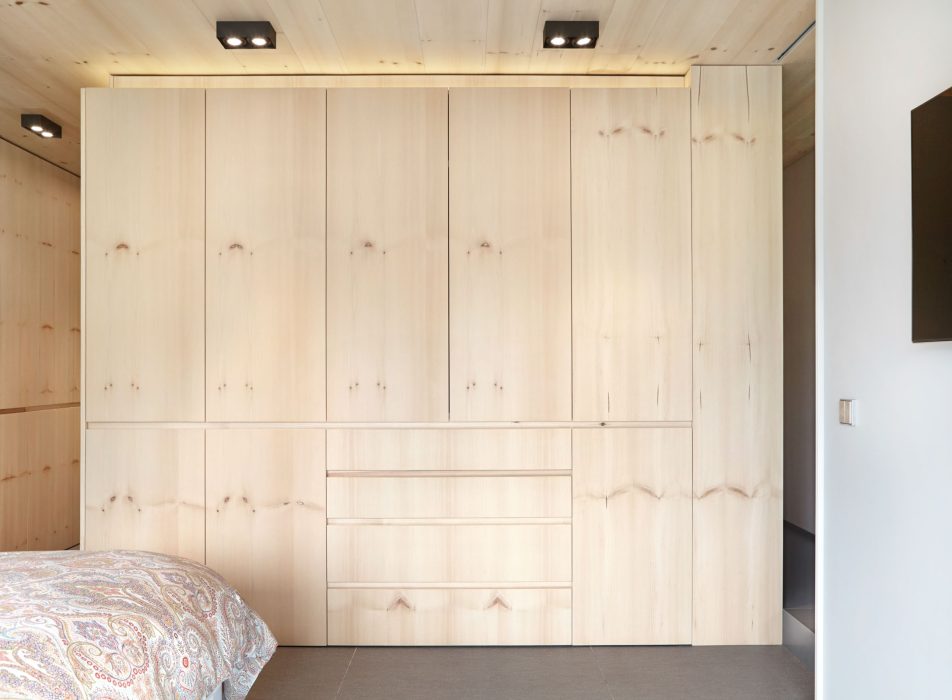
Another goal of this interior design was to get light to flow through all the rooms of the house, with large windows facing the garden. For this interior design project we also installed a fireplace suspended from the living room ceiling, providing an instant natural fire.

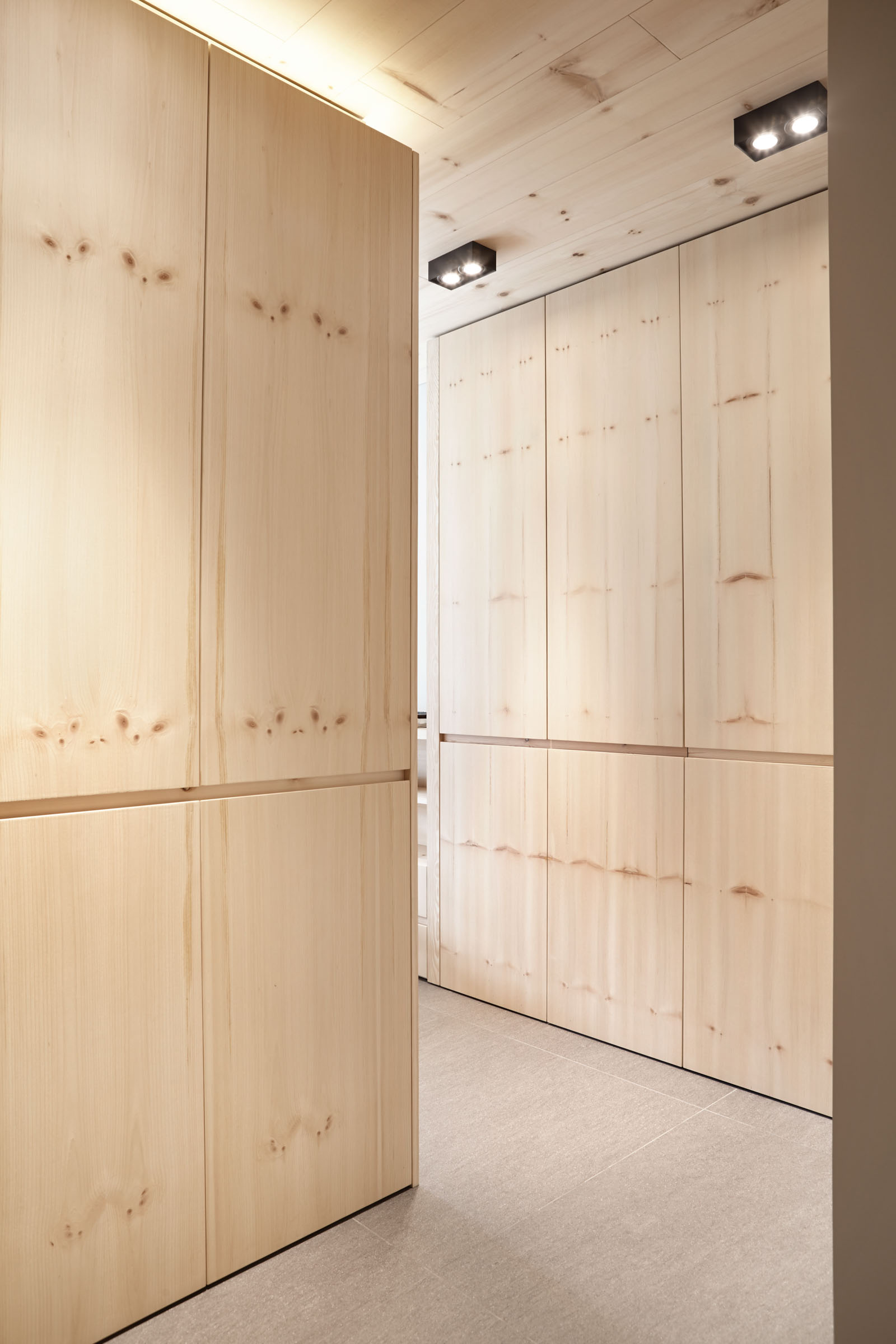
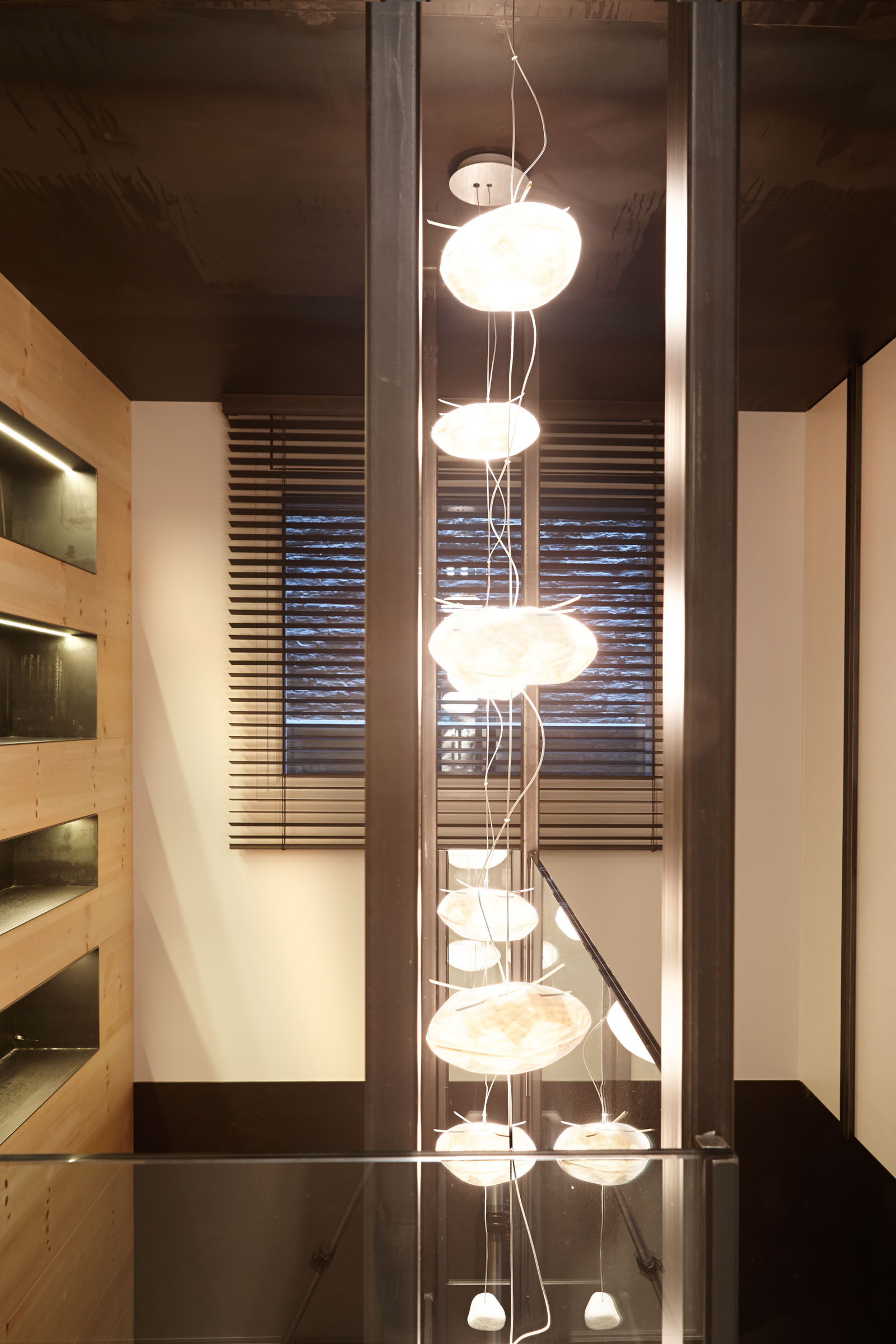
The style of the decoration
This interior design has a Nordic-inspired decorating style, straight-cut, timeless, fresh, simple, and natural. These are the adjectives that inspire this vitalist house, where the feeling of being in the middle of the mountain is sought, where fir wood predominates with a very natural treatment, and where the volumes of wood, steel and stone are intertwined in a chromatic balance that is both fresh and welcoming. With the environment completely covered in snow or flooded with green in good weather, your stays interact with the outside enjoying maximum comfort.
At an aesthetic level, the aim was to provide the house with as much warmth as possible by using very light wood so that it resembled a conifer native to the area
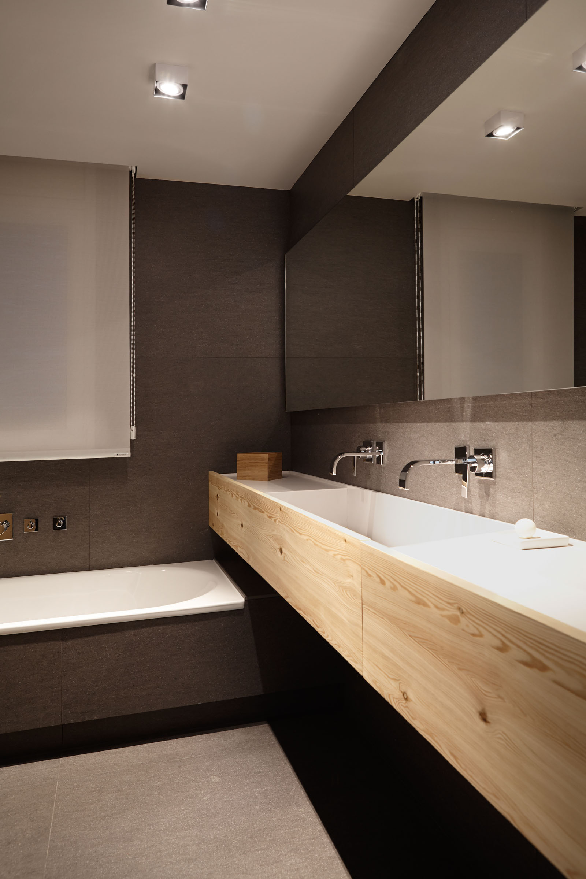
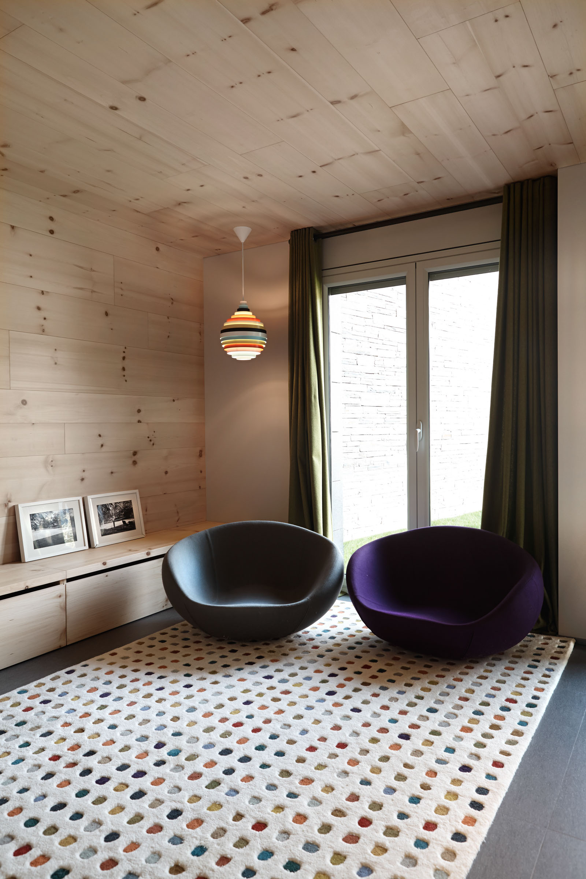
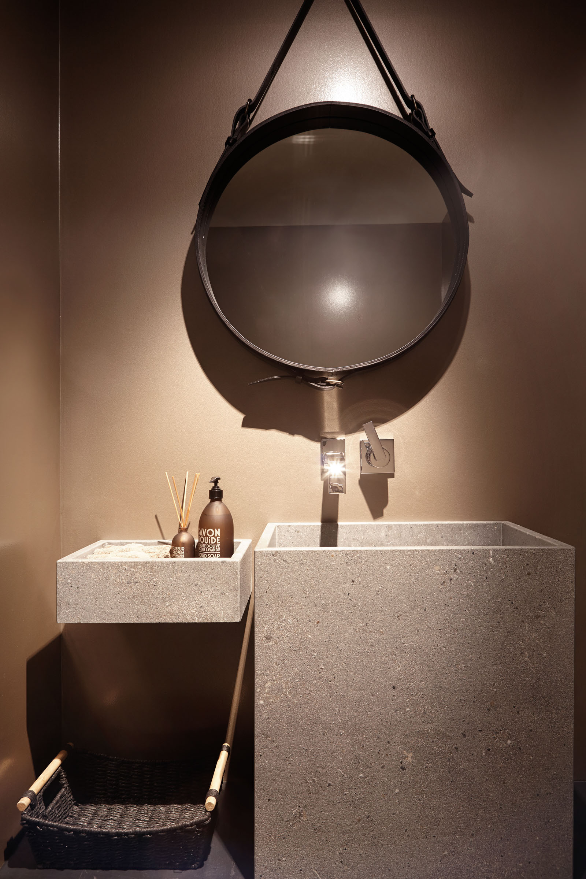
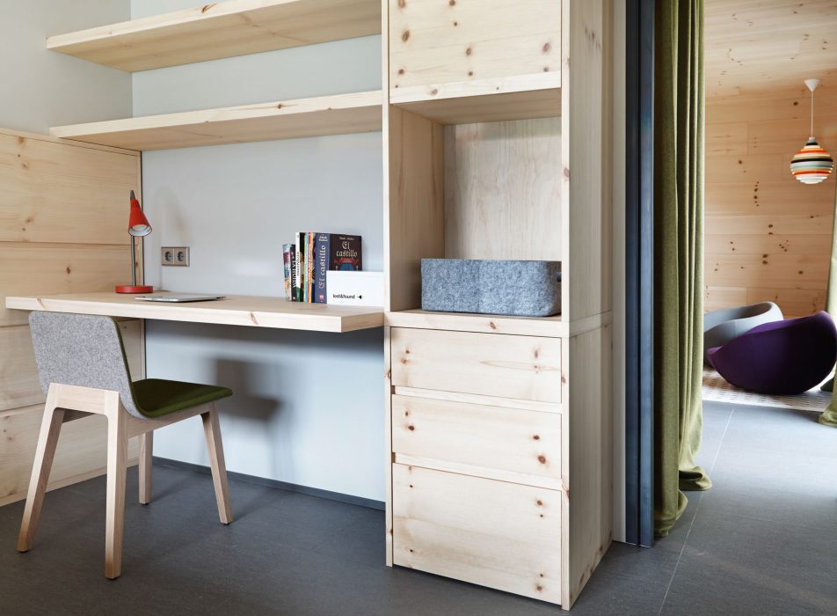
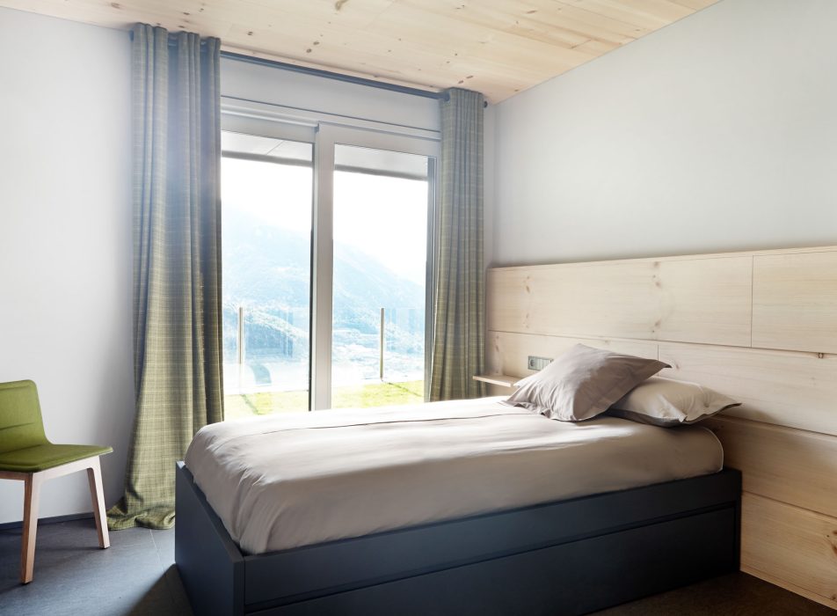
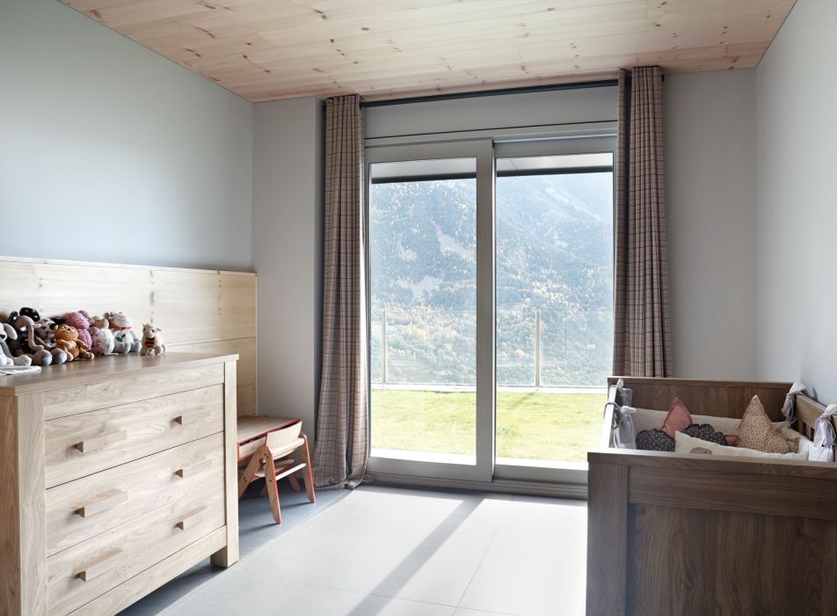
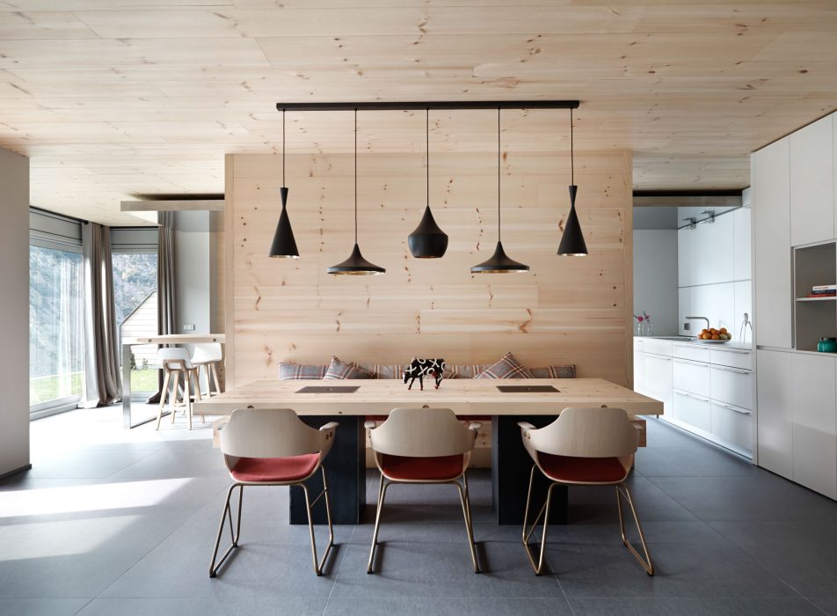
The most important characteristics of the project
Photographs by: ©Sara Riera
