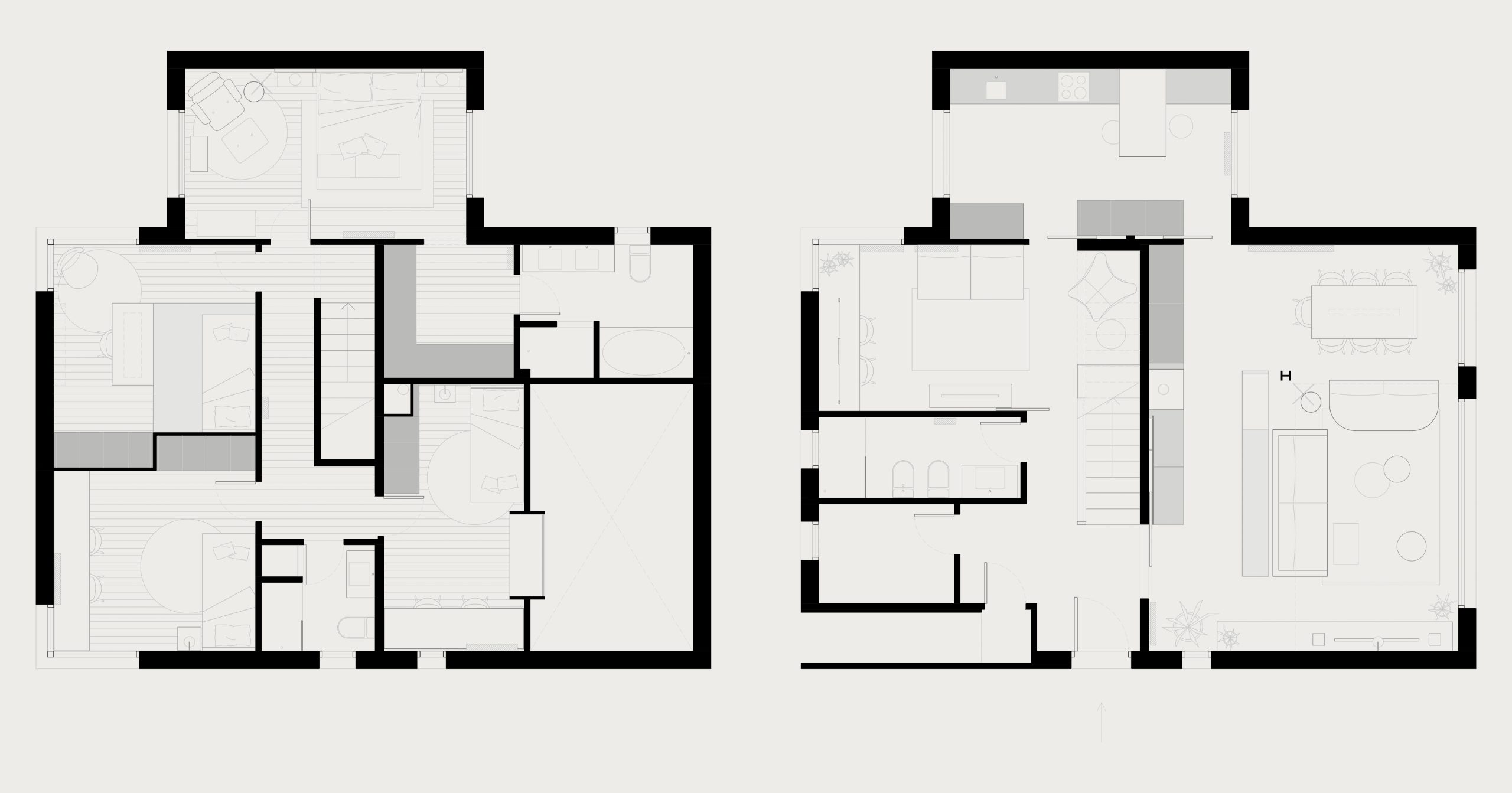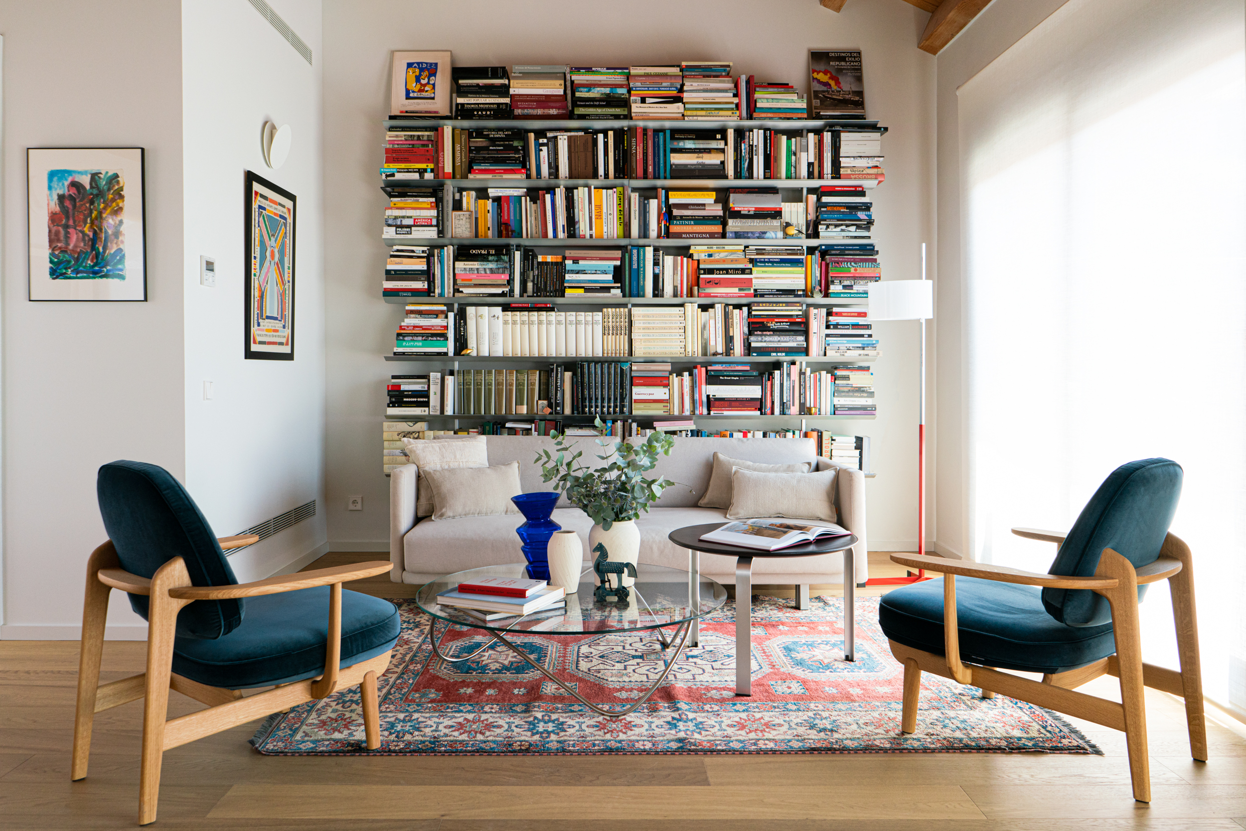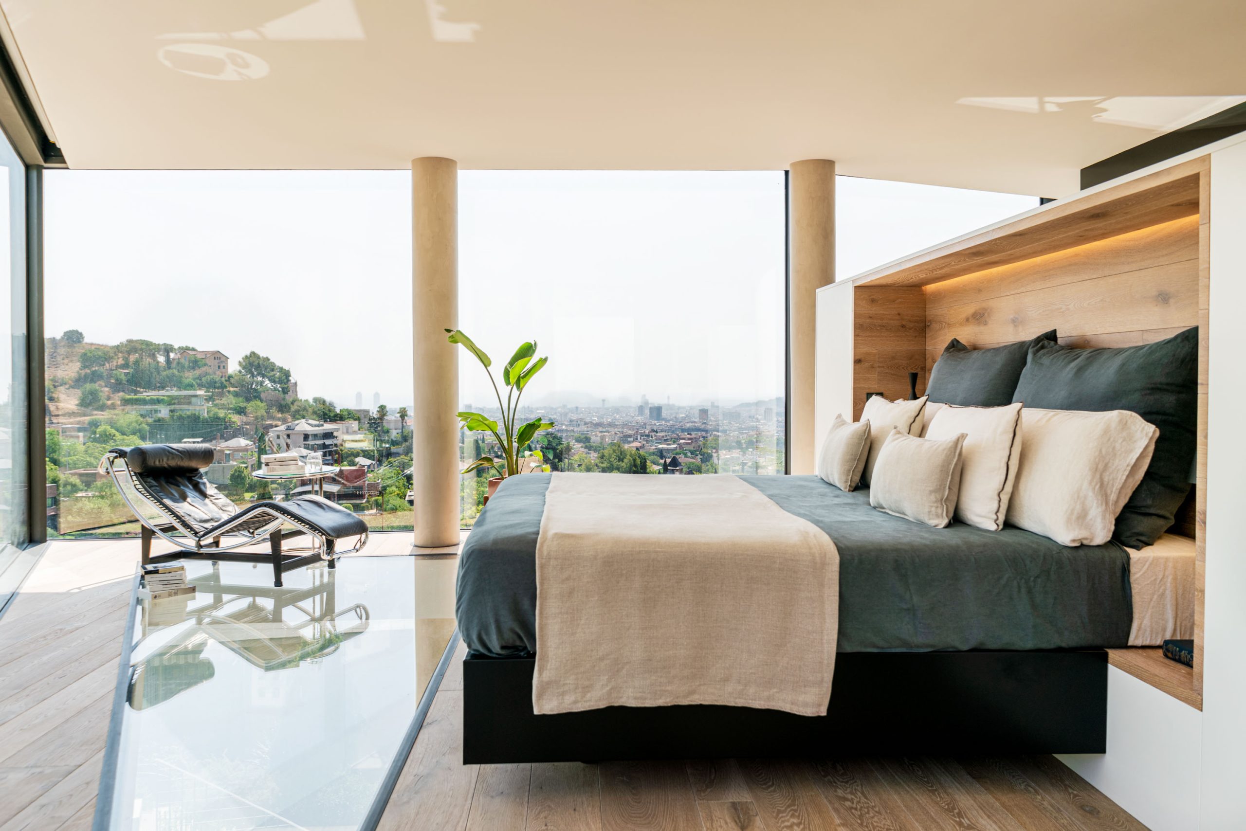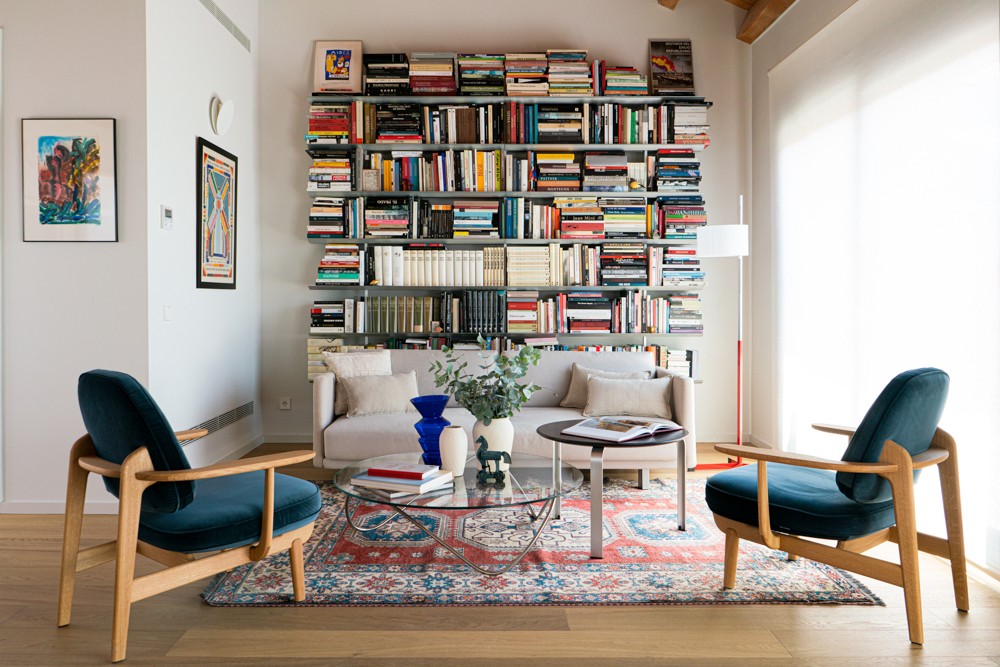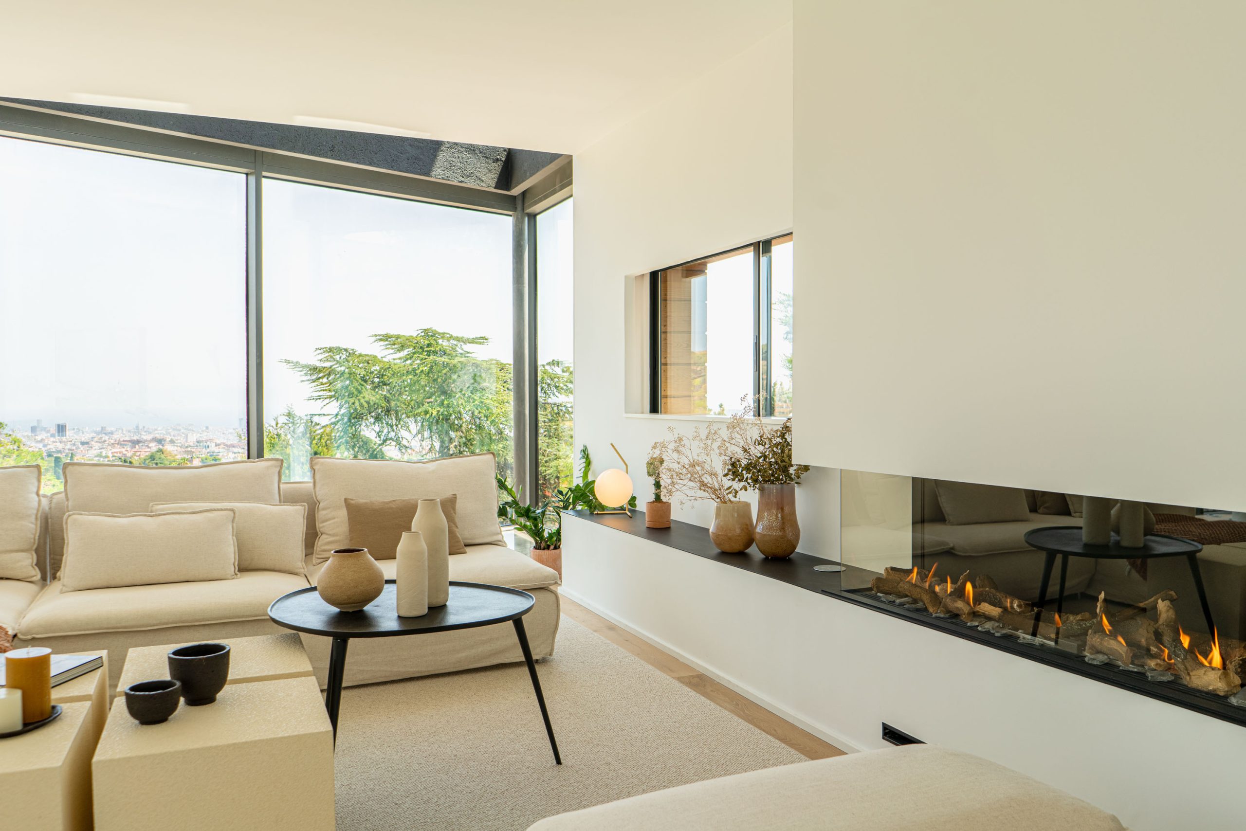
Residential Interior Design for a Home in Corbera
As architects and interior designers we love being able to imagine beyond what can be seen and surprise our clients with proposals that open up unthinkable possibilities for them.

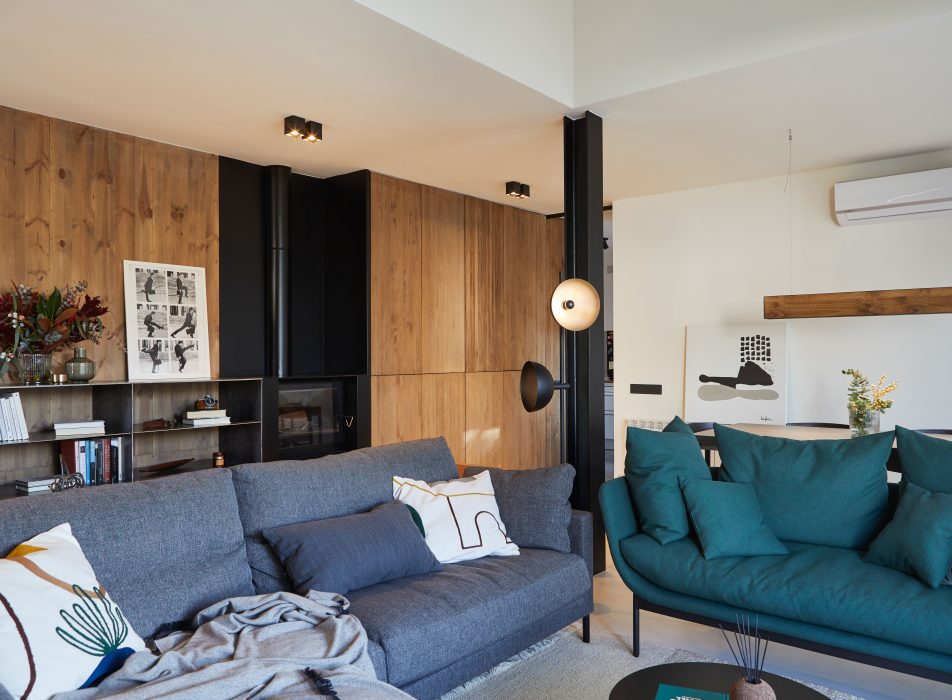
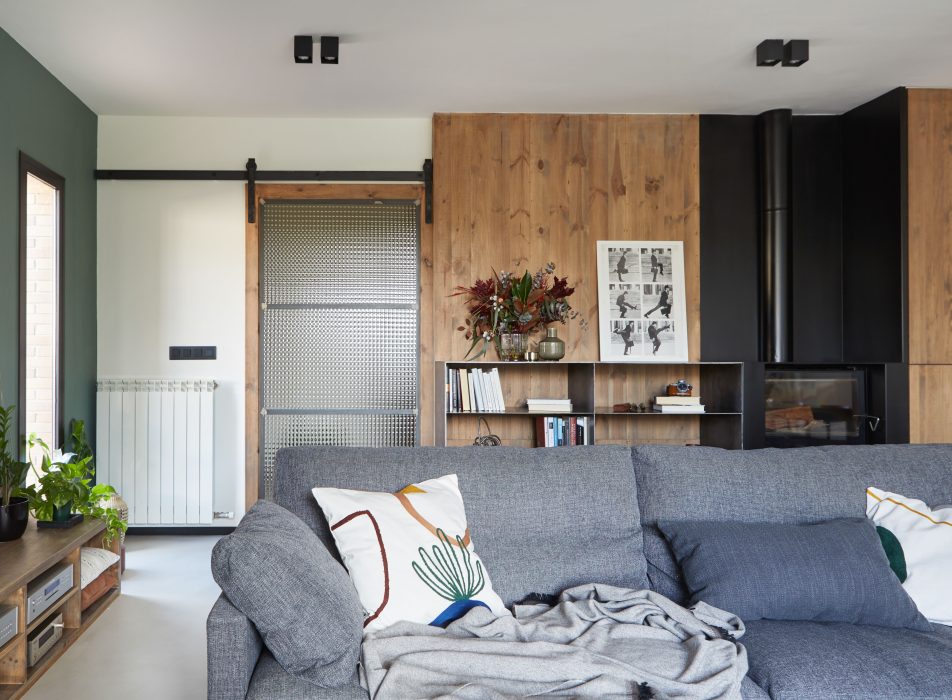

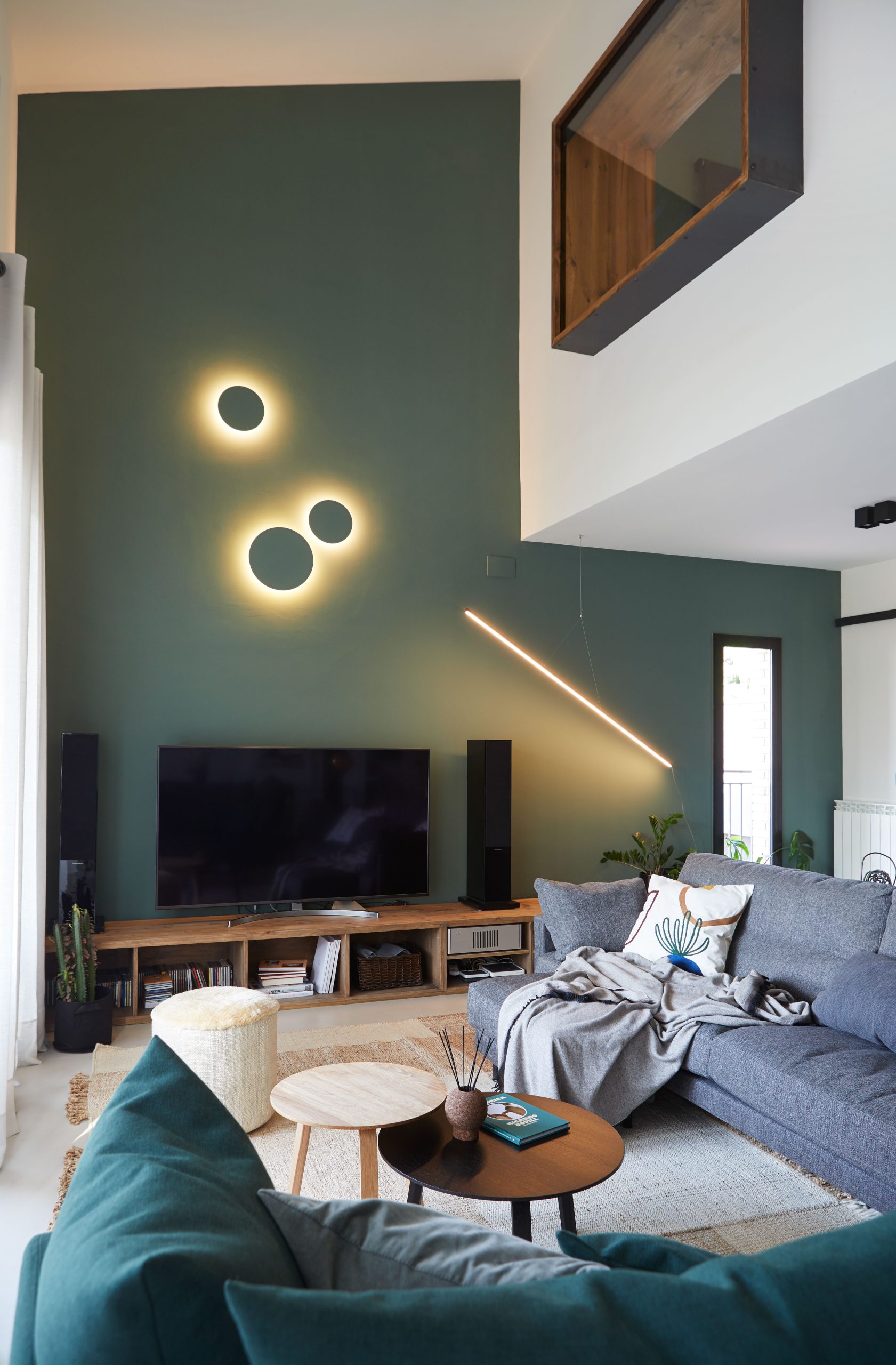
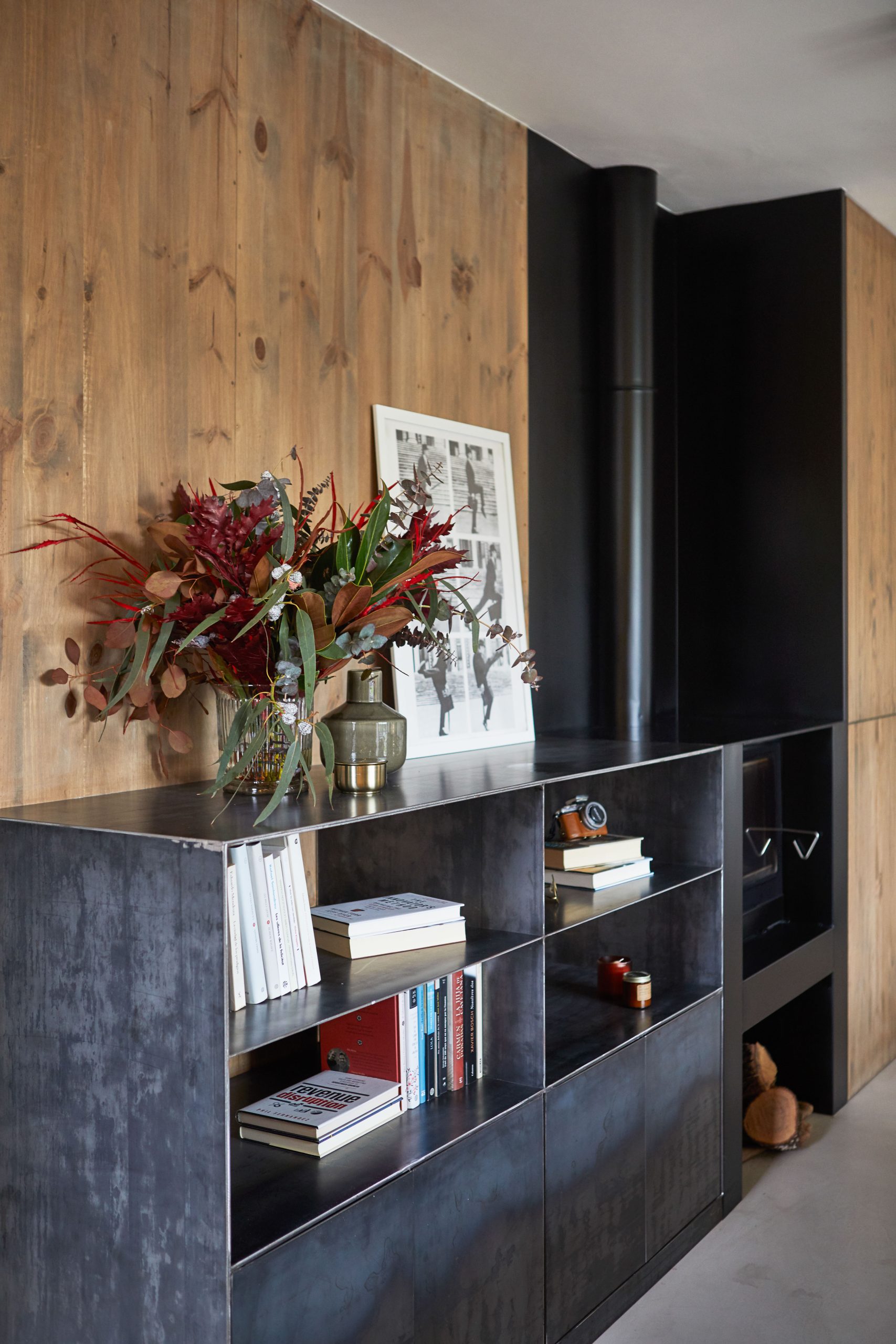

Our proposal for redistribution was characterized by two fundamental actions: Separate the day and night areas by floor and reorganize the social area of the house by means of a central box.
First of all, we considered that it made more sense to have all the rooms on the upper floor and leave the ground floor as a social floor, of daily interaction in different open but differentiated spaces. So we decided to go up to the first floor a room and down an existing small studio on the lower floor. The exchange entailed a rationalization of the uses of the space and consequently of the distribution and the furniture.


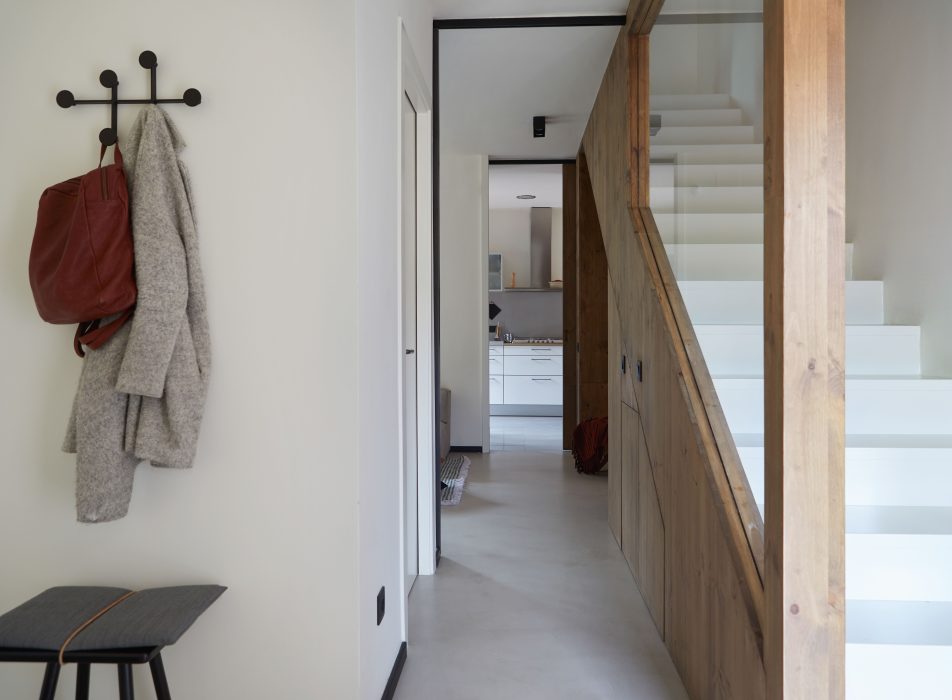

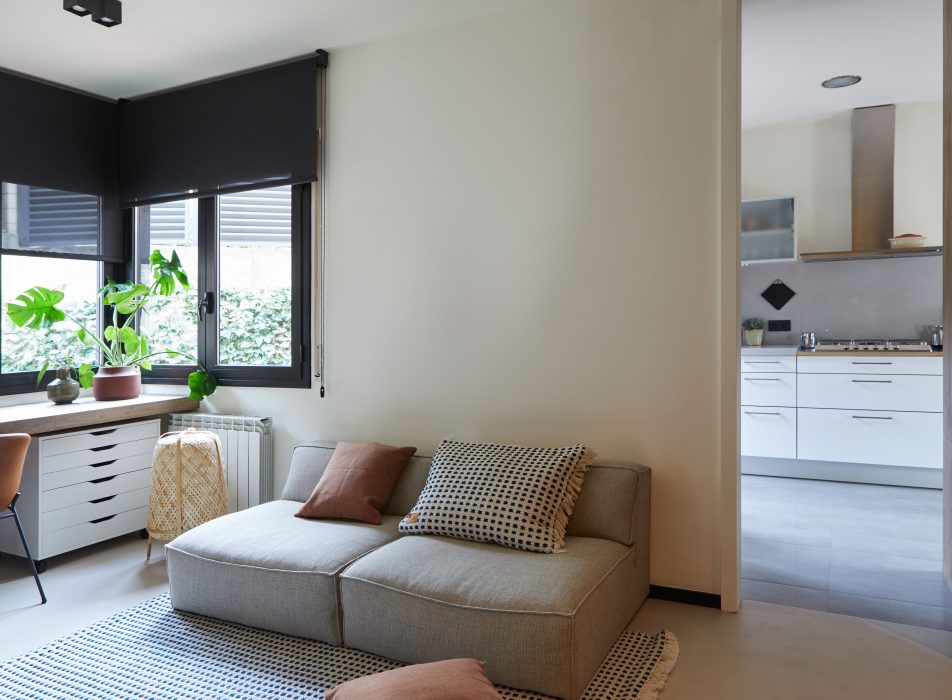
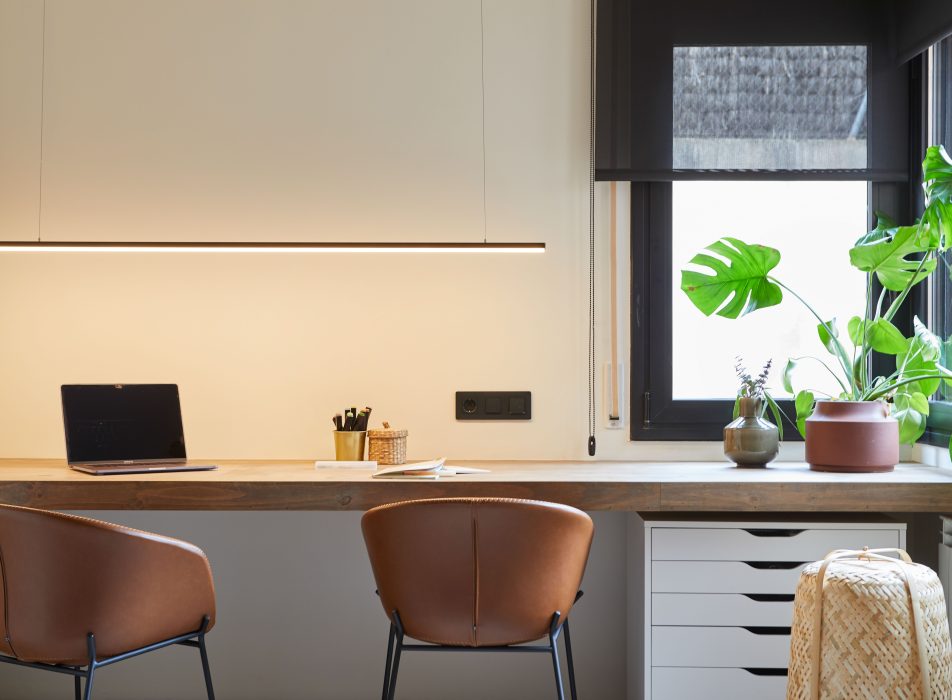
On the upper floor, the room has a window to the outside and an opening to the dining room that gives it great spaciousness. At the same time, it serves as a bench to sit on and contributes to the entrance of natural light, taking advantage of the contribution of the social area.
Secondly, on the lower floor we have redistributed the space by including a central box that provides storage, zones and accommodates different sliding doors in case we want to enjoy the same open space or decide to subdivide completely or partially some area according to uses. In this sense, the old room has been included in the area that now functions as a playroom and study, having the possibility of isolating yourself from the rest if they are eating or watching a movie.
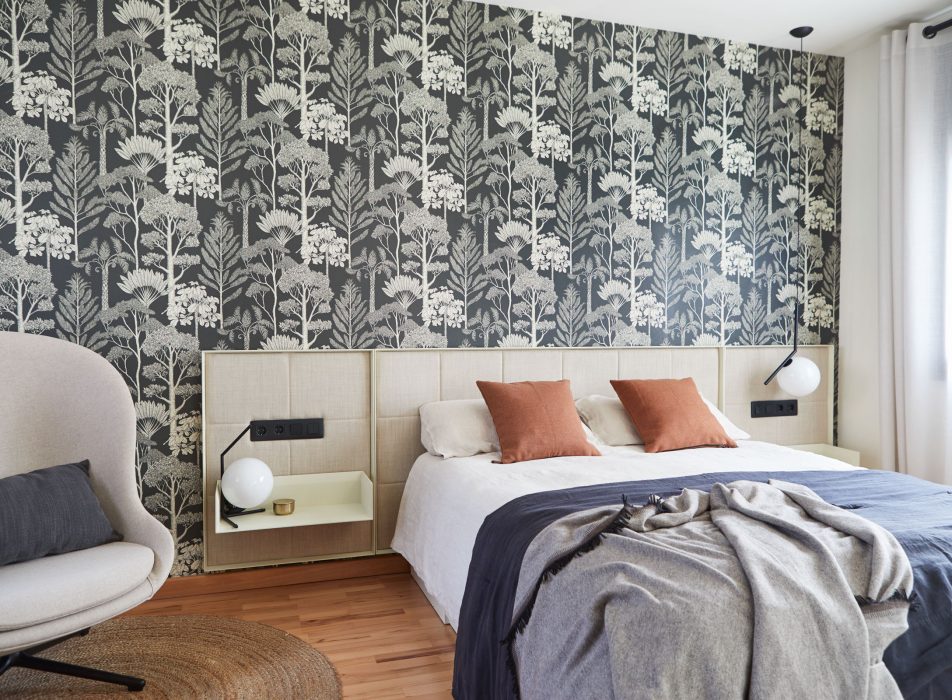

The materials, textures and colors chosen, as well as the furniture, want to highlight an organic and lived-in aspect. The aim was to create a welcoming environment, albeit with a certain industrial air through the use of black metal sheeting and natural wood in dark tones. The green takes center stage in perfect combination with the black veneer and the wood on the large vertical wall that joins the two levels of the house.
All in all, our work has met their initial expectations, consisting of modernizing their home both aesthetically and functionally, but, in addition, it has substantially improved the distribution of spaces and the entry of light into the different rooms, making the floor plan down an open and multipurpose space.
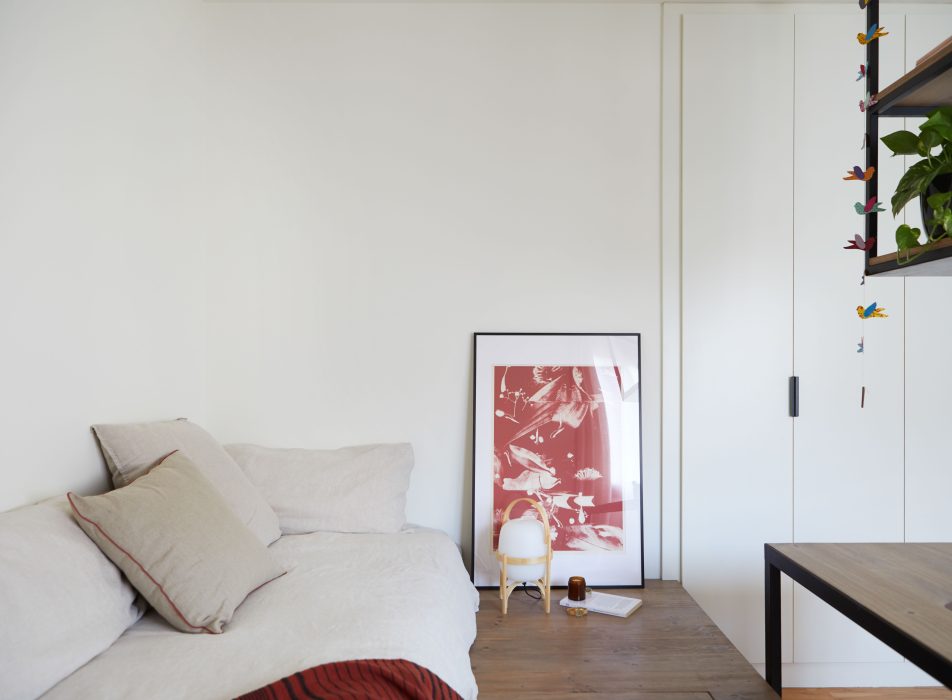


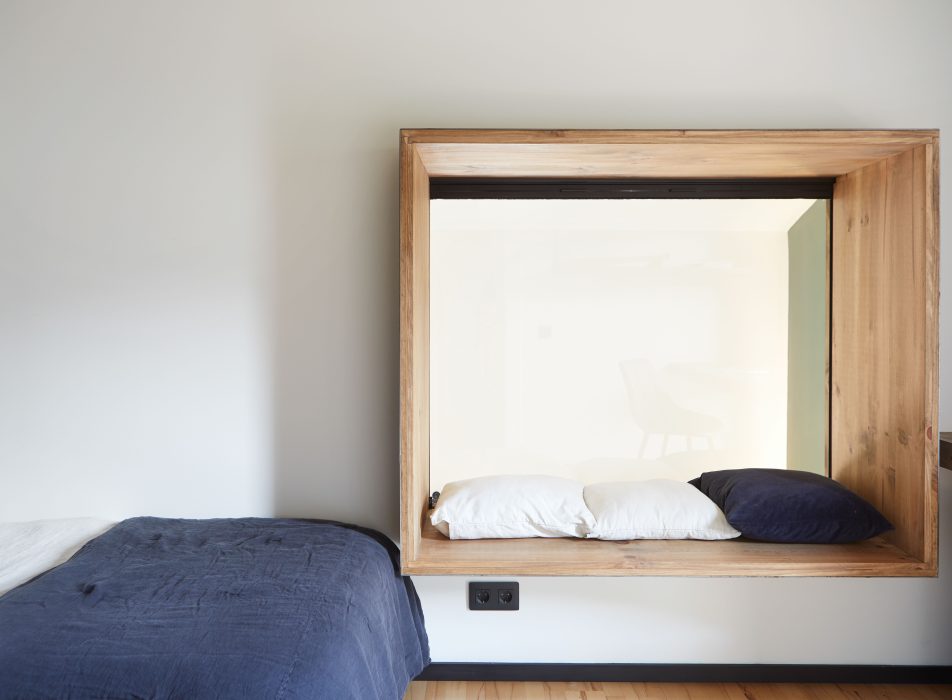
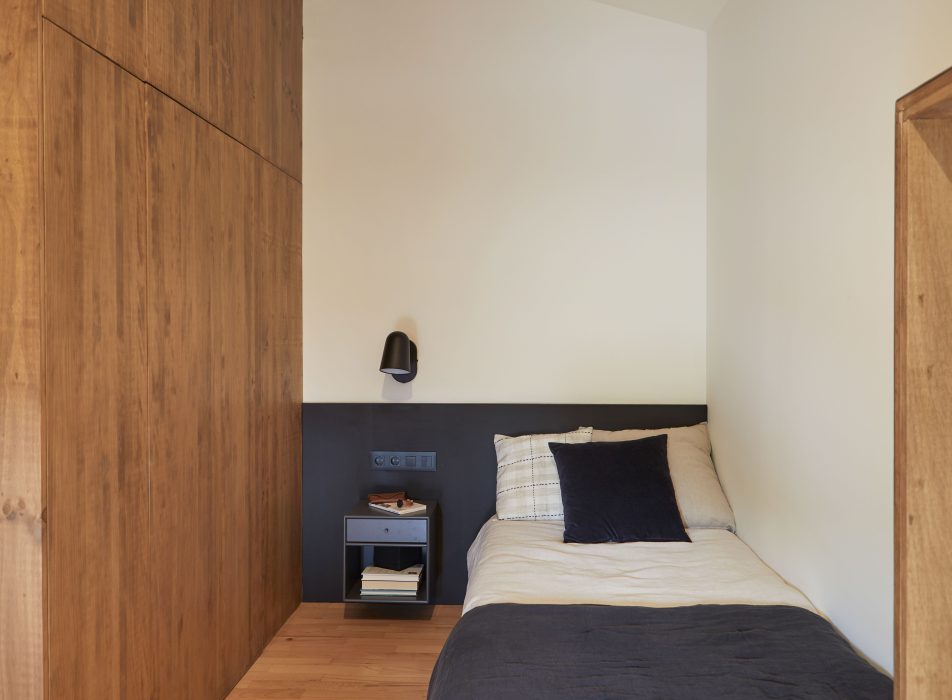

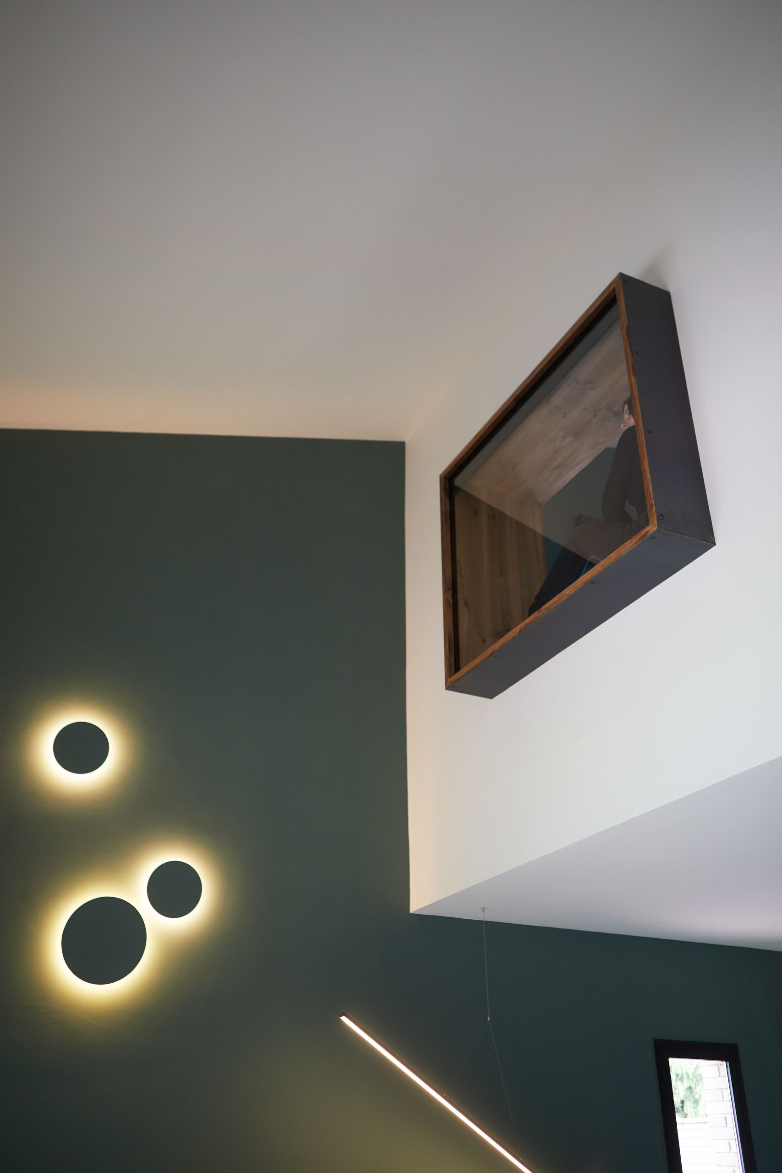

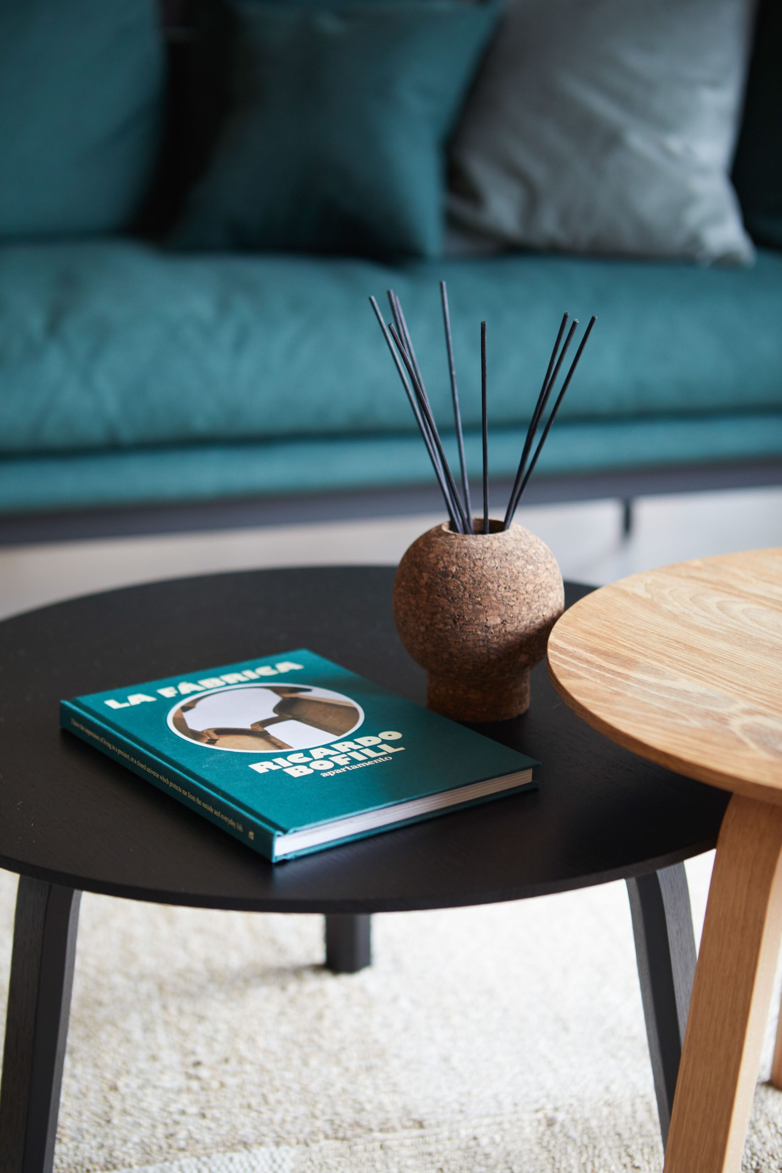
Photographs by: ©Sara Riera
Distribution plan
