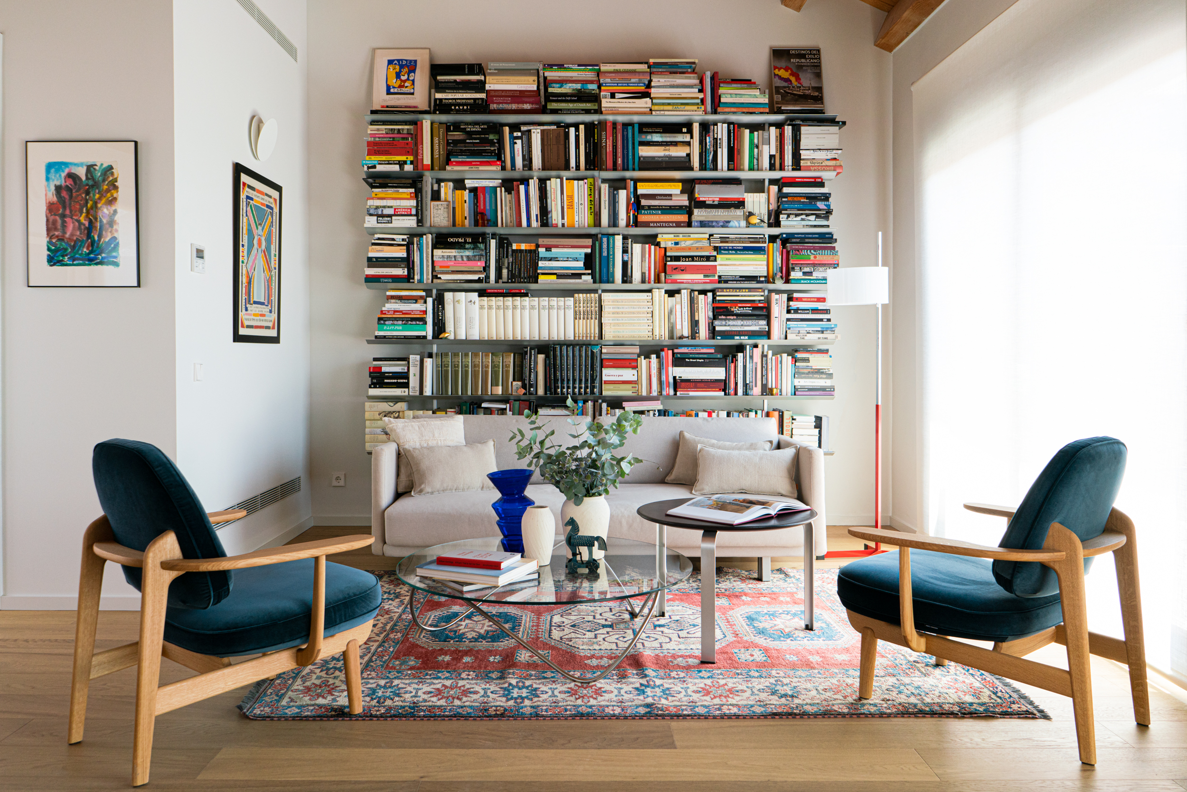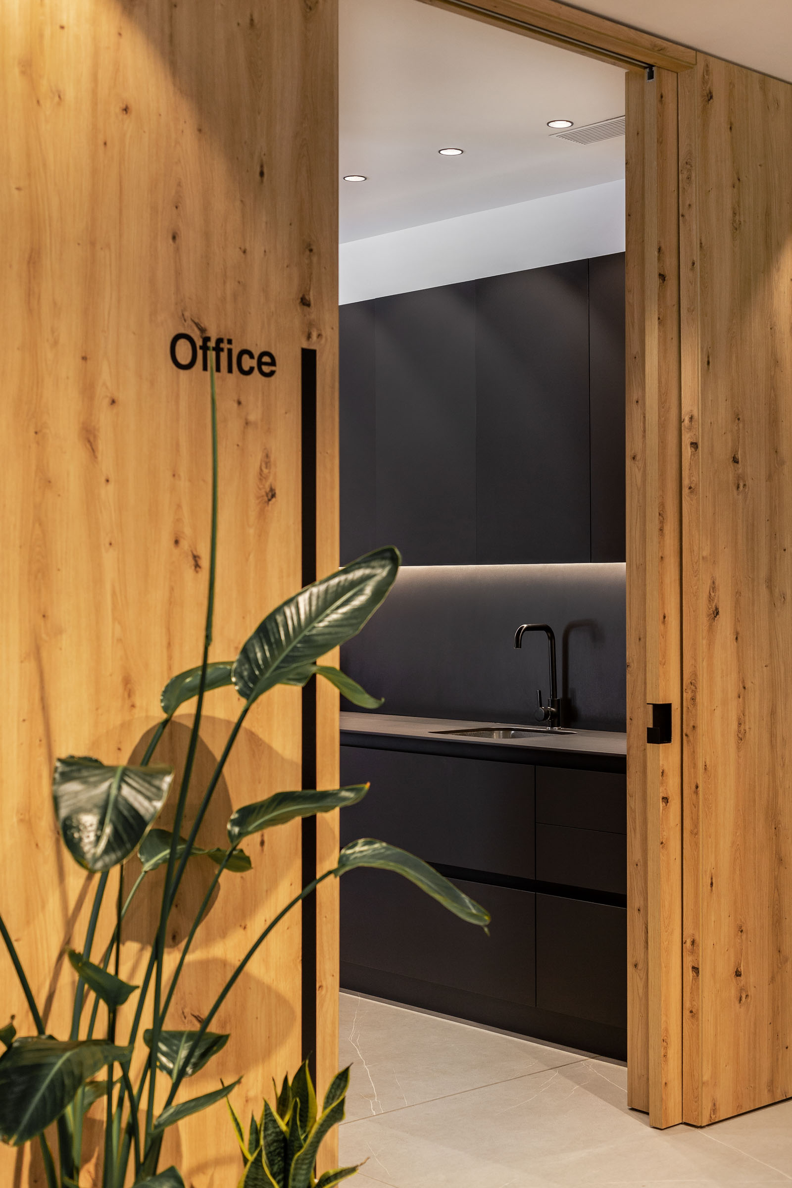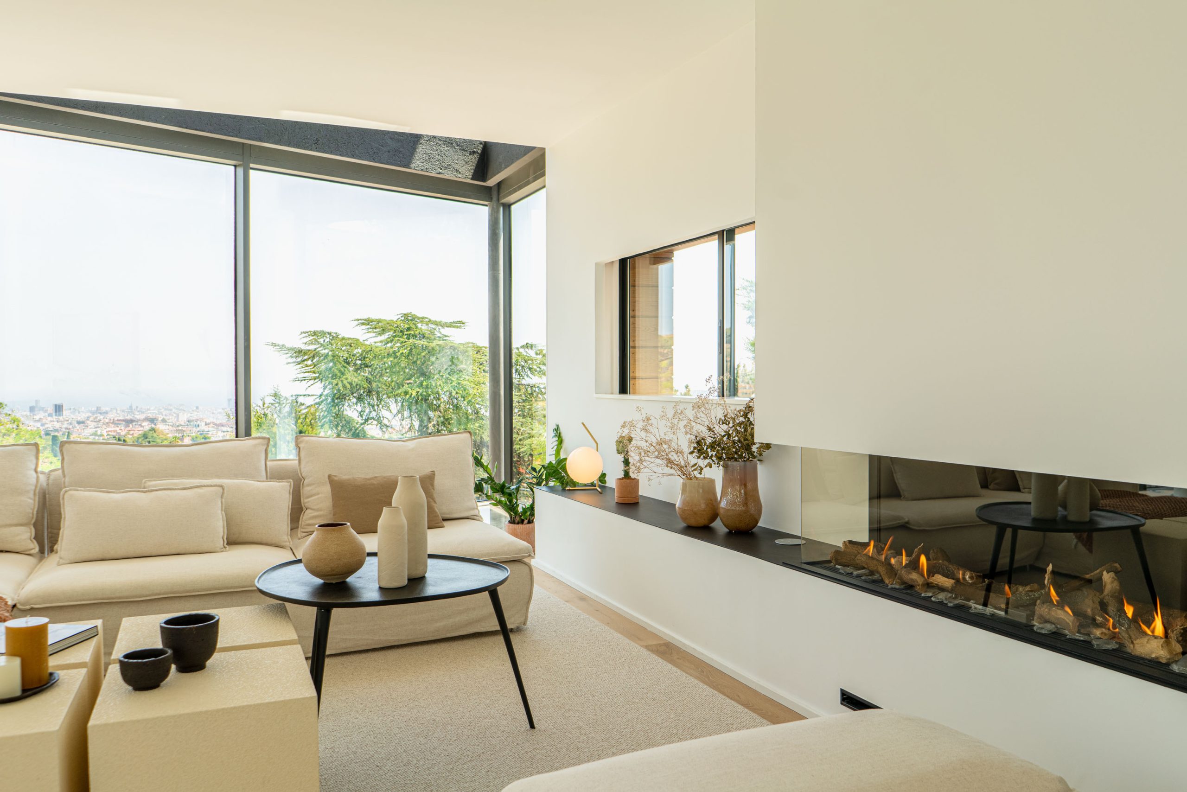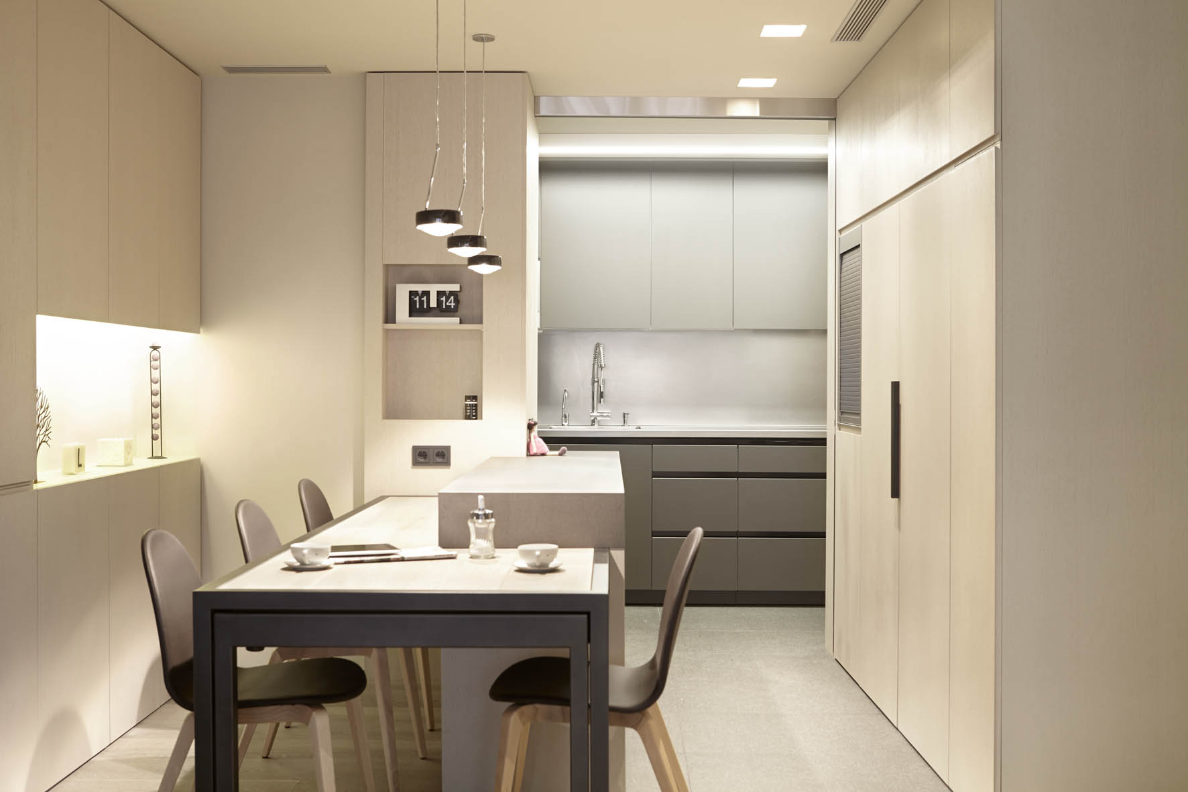
Residential Interior Design Project for Apartment in Sants
Project for a family apartment of 80 square m2.
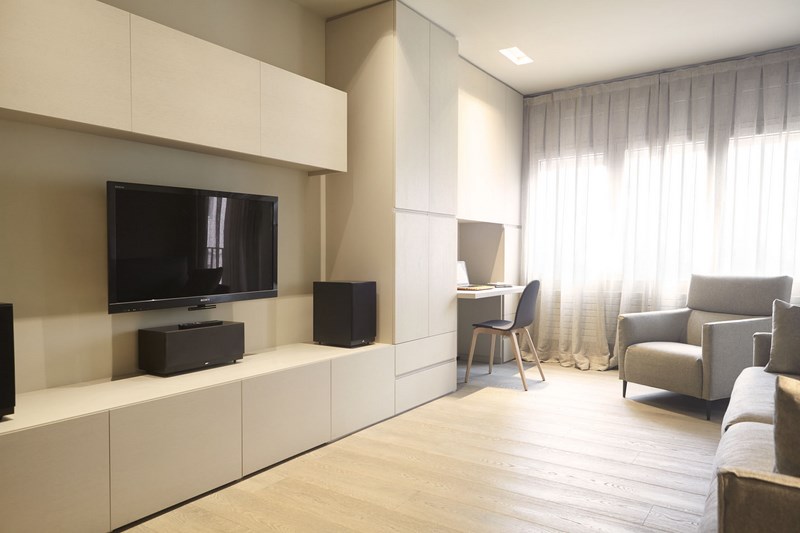

We are in a family flat from the 70s, of about 80 square meters, where a family of four lives, married and two children. Over the years, the flat has been satisfied by the lives of these four people. Badly used spaces, many things in sight, an outdated distribution and aging of the general set. That’s when the flat needs an update in terms of decoration and interior design, redistribution and refurnishing with the aim of aging gracefully and preventing everyday life from once again surpassing the design and concept of the home .
The entire interior design project revolves around the living room and dining room, a double piece connected to the kitchen on one side, the bedrooms on the other and the suite, bathrooms and office suite on the other. Taking space from where there is none from the distribution, connecting spaces and making others emerge between these connections and interpenetrations of materials and spaces.

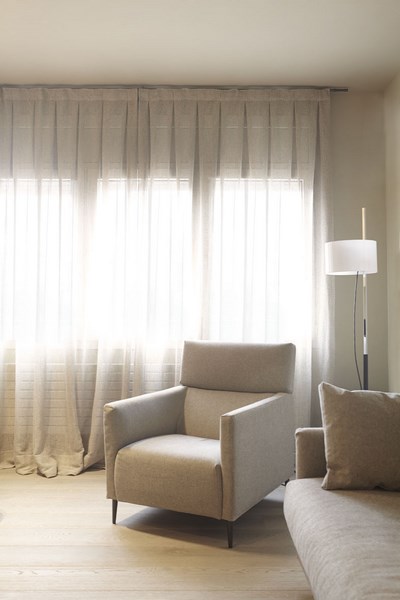
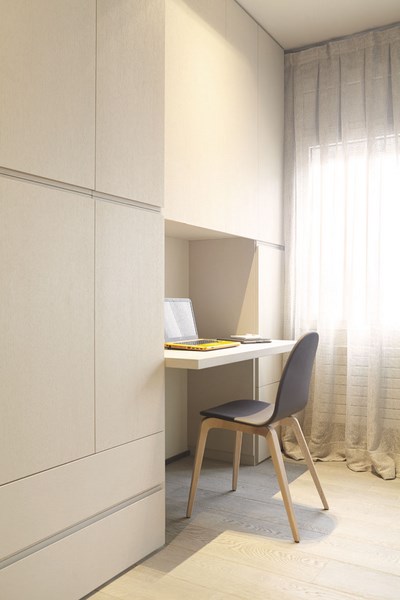

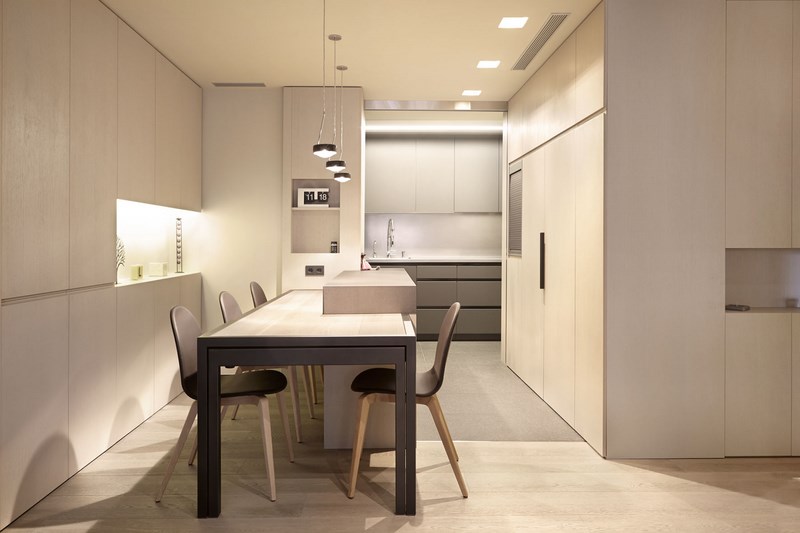
As in many of our decoration and interior design projects, the design of the furniture is again the key element to respond in the best possible way to the brief that the clients had conveyed to us. Tones, textures and materials but above all distribution and furniture as an inseparable couple, as a duo to think at the same time. Starting with the aforementioned connection between the living room, dining room and kitchen, passing through furniture that makes work points emerge if necessary, corridors, extendable tables, sliding doors and storage right from everyday experience: number of drawers, doors, shelves, electrical sockets and solutions to hide all the connections.
Almost every surface and corner of this family flat hides functionality. Nothing is standardized, everything is designed and manufactured in detail. Offering warmth, sobriety and elegance, but also functionality, quality and timelessness.


Photographs by: ©Sara Riera



