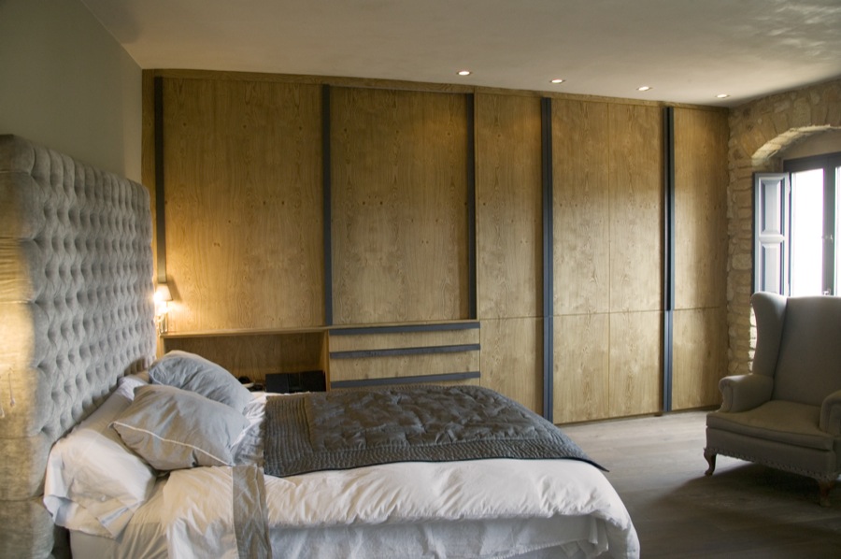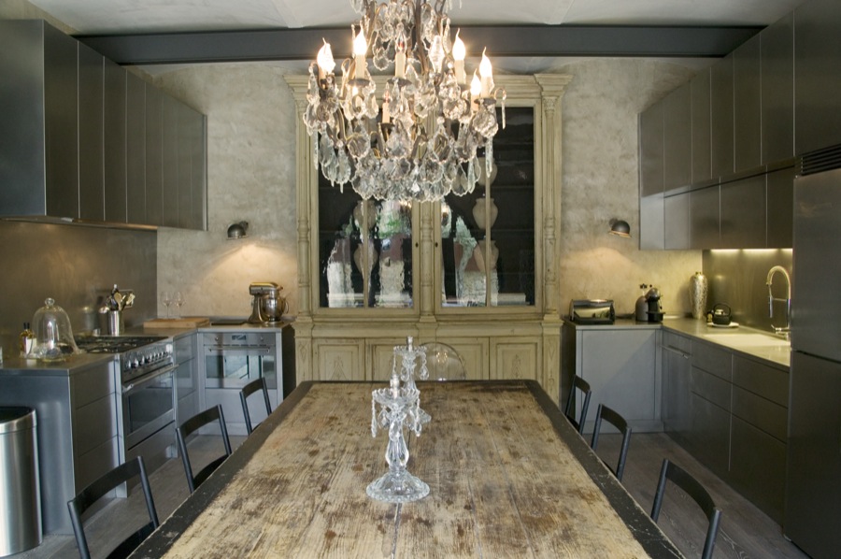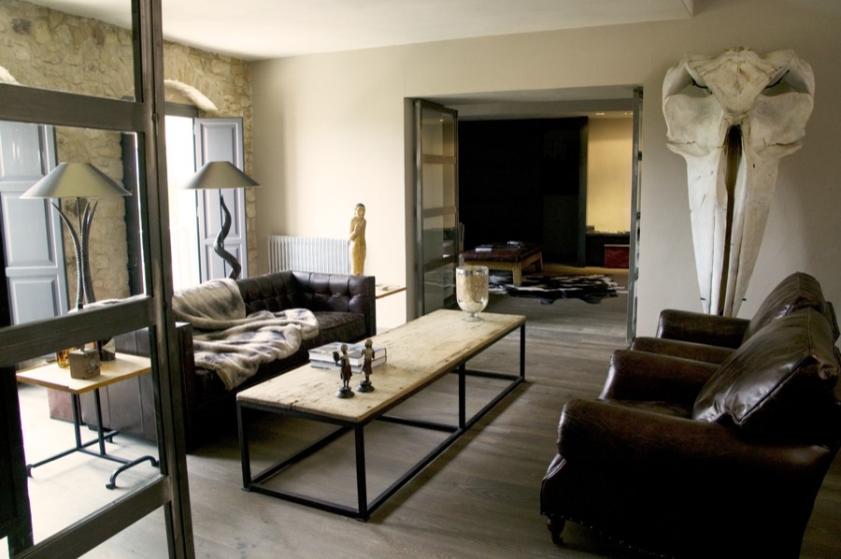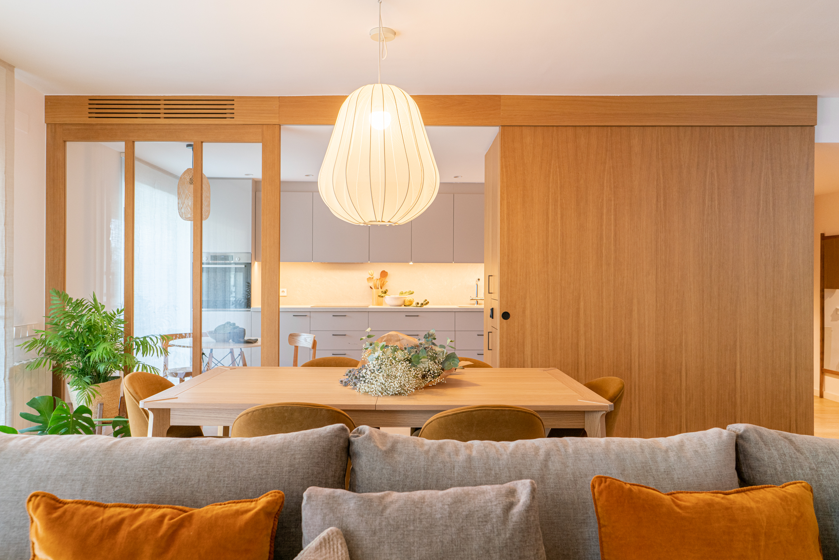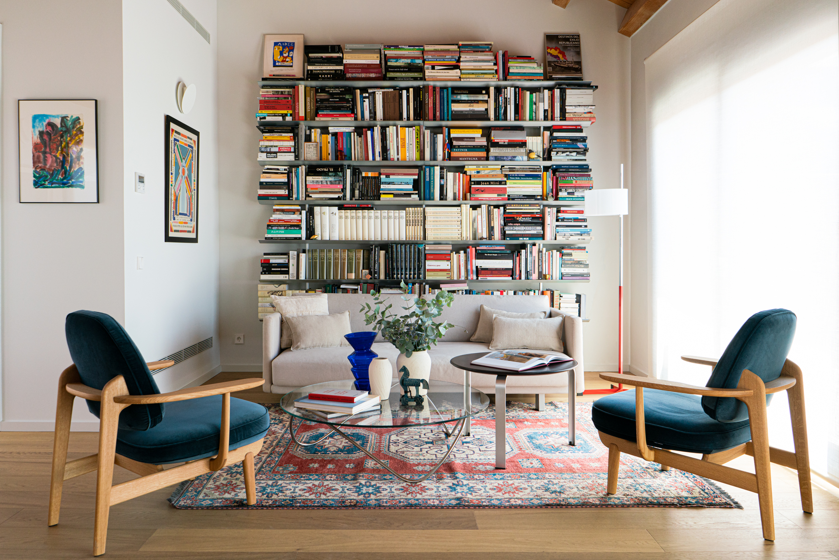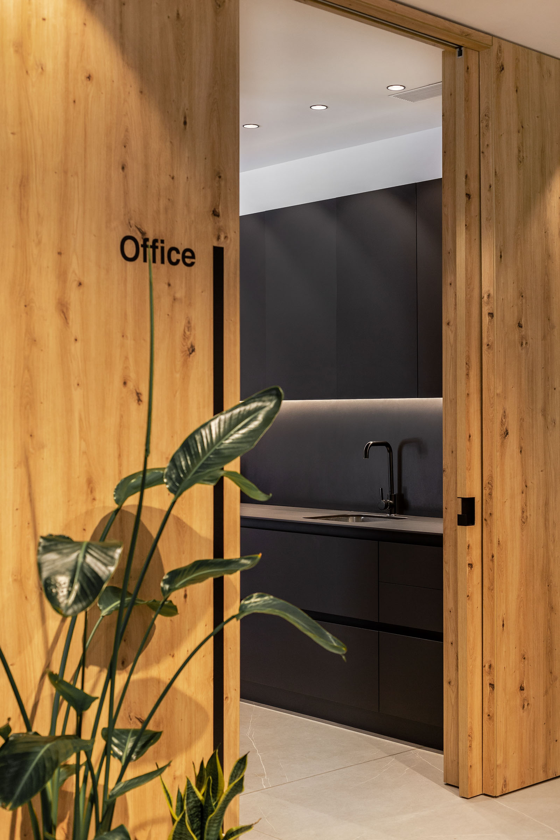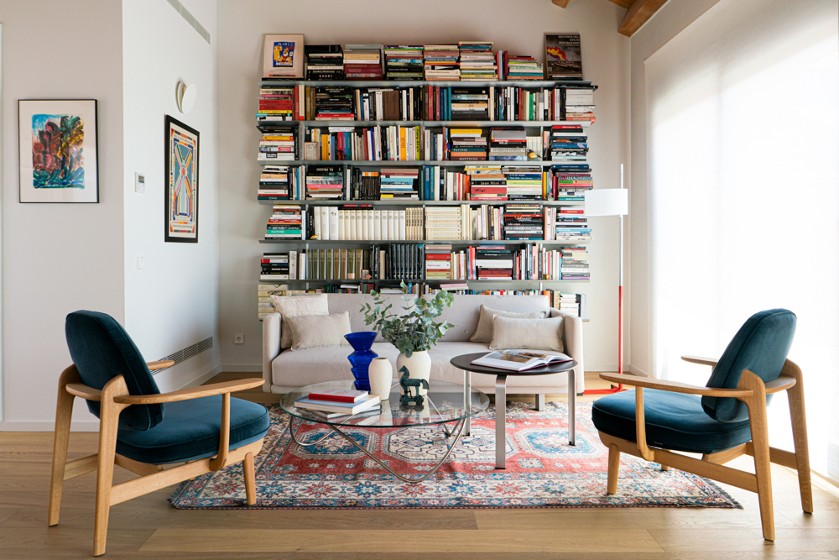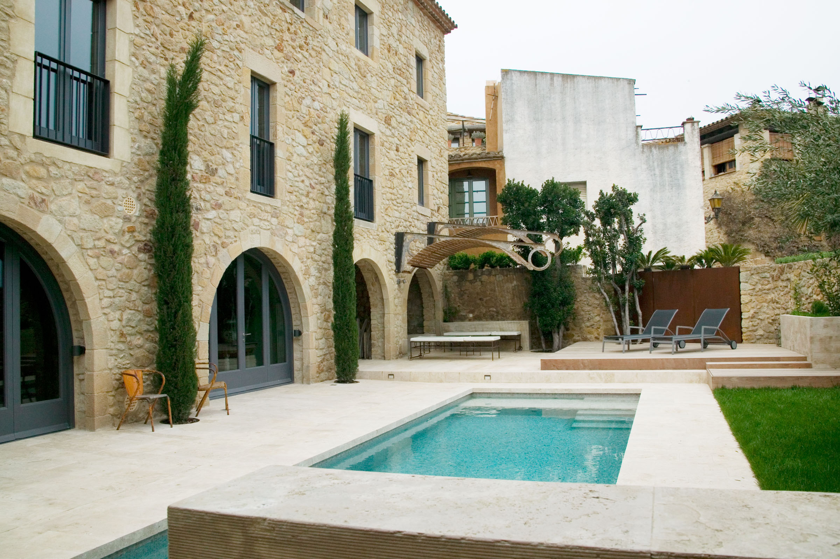
Residential Interior Design for a House in Pals
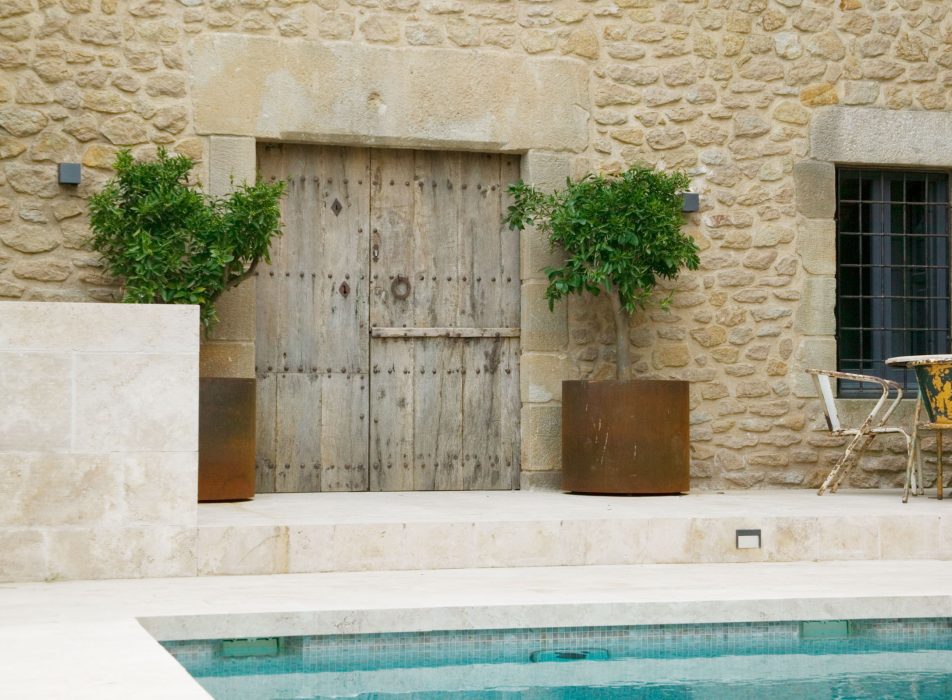
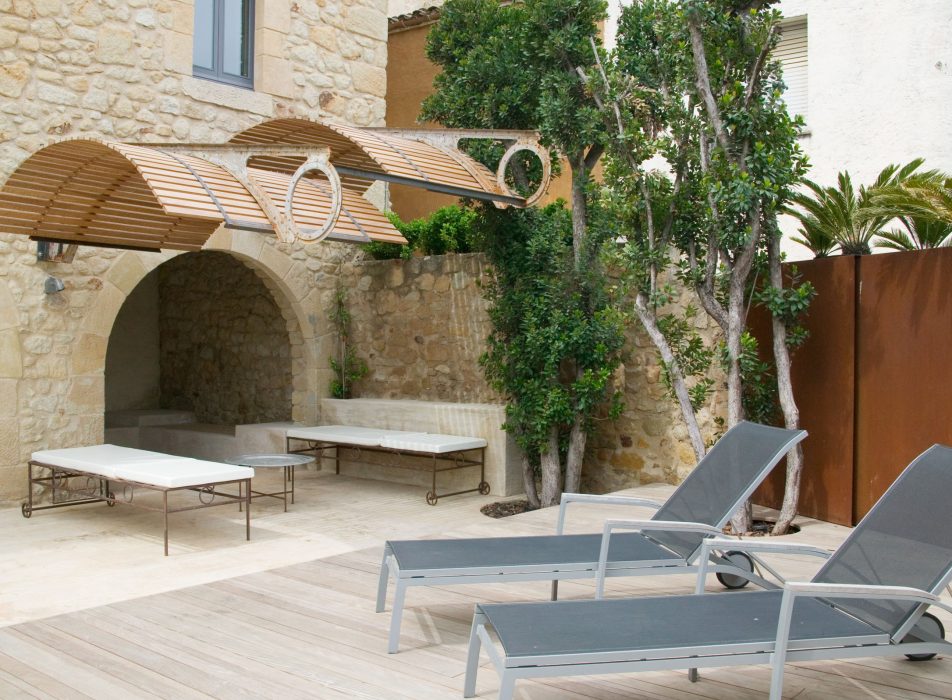
On certain occasions we come across projects that we want to do no matter what and this was one of them. Renovating a 17th century house in Pals was a good opportunity to fully exploit the interior design without excessive space limitations. Furthermore, whoever gave us the order promised us a fruitful collaboration. This is Sylvie Travers, decorator and owner of the house. She and her husband had been living right in front of the farm for five years.
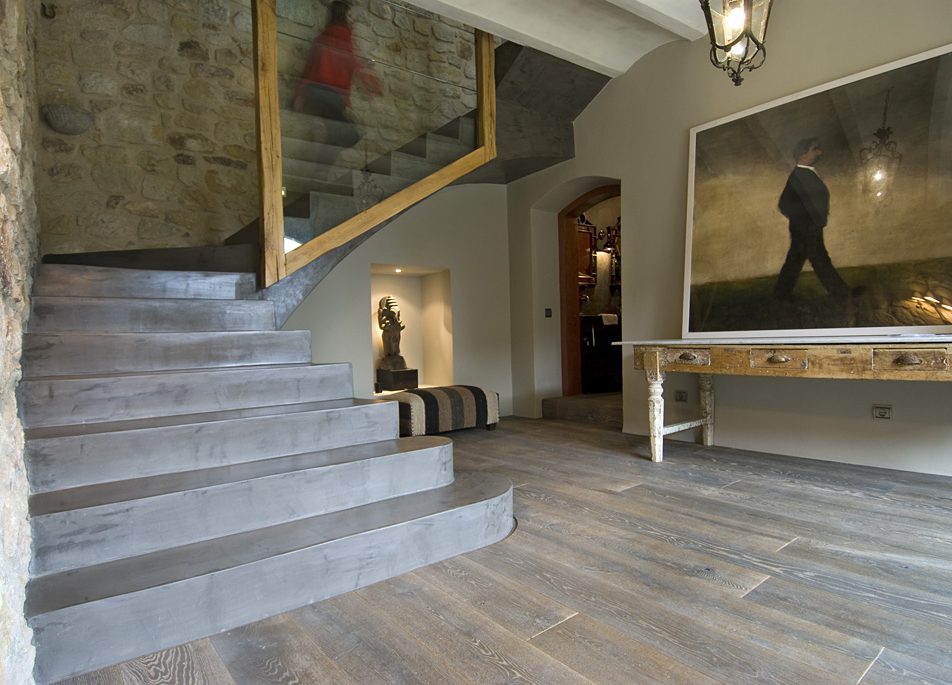
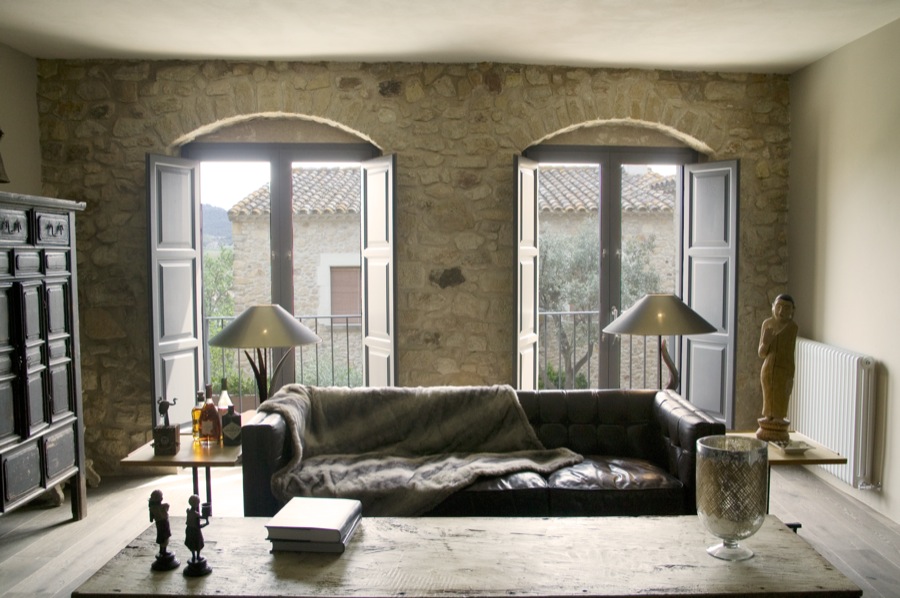
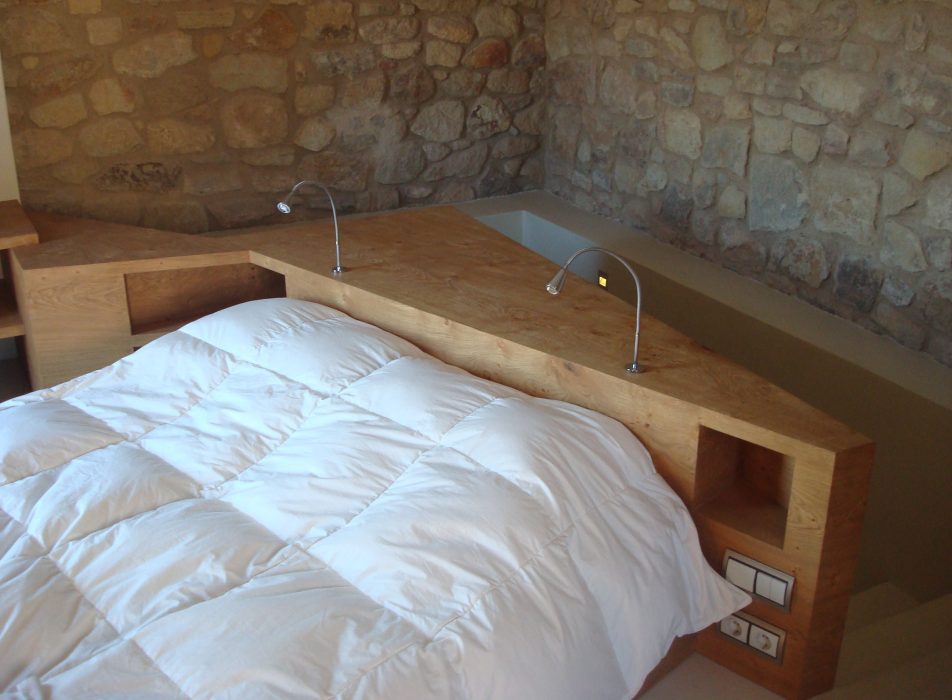
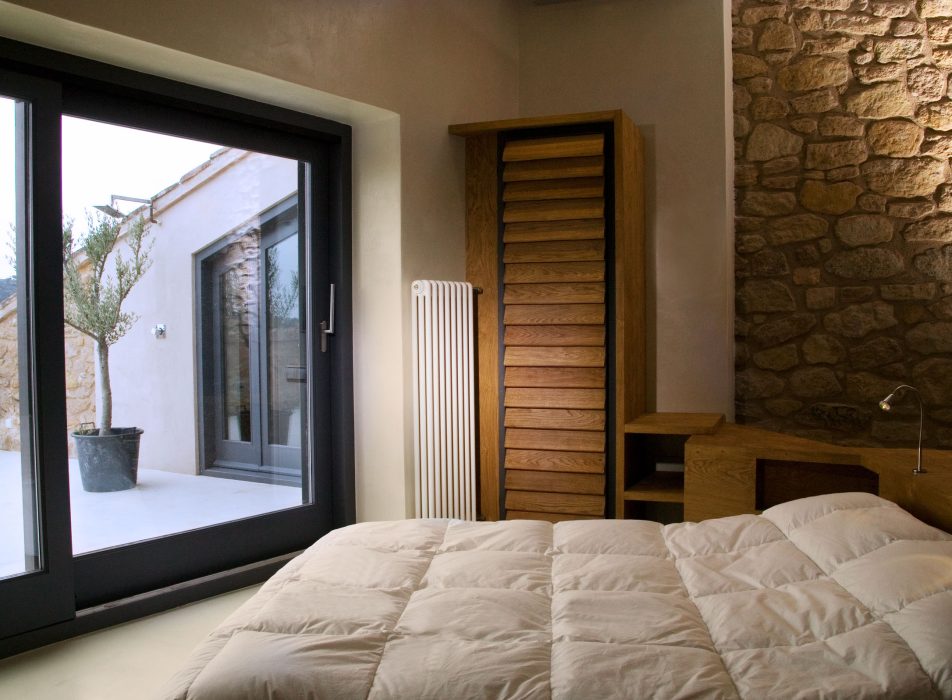


This house has different rooms, a spectacular suite, a living room with a lot of character, a rustic but modern kitchen-dining room at the same time, an underground hammam and an outdoor pool with recycled elements that integrate naturally into the environment. Adapting all the rooms to a current use was the biggest challenge that this great house offered us.
Rethinking this space to achieve a thorough adaptation to the present and future lifestyle of its inhabitants, requires a deep understanding of the habits of its owners and knowing how to find technical, and also imaginative, solutions to overcome the multiple technical difficulties that a property of these characteristics goes hand in hand.
