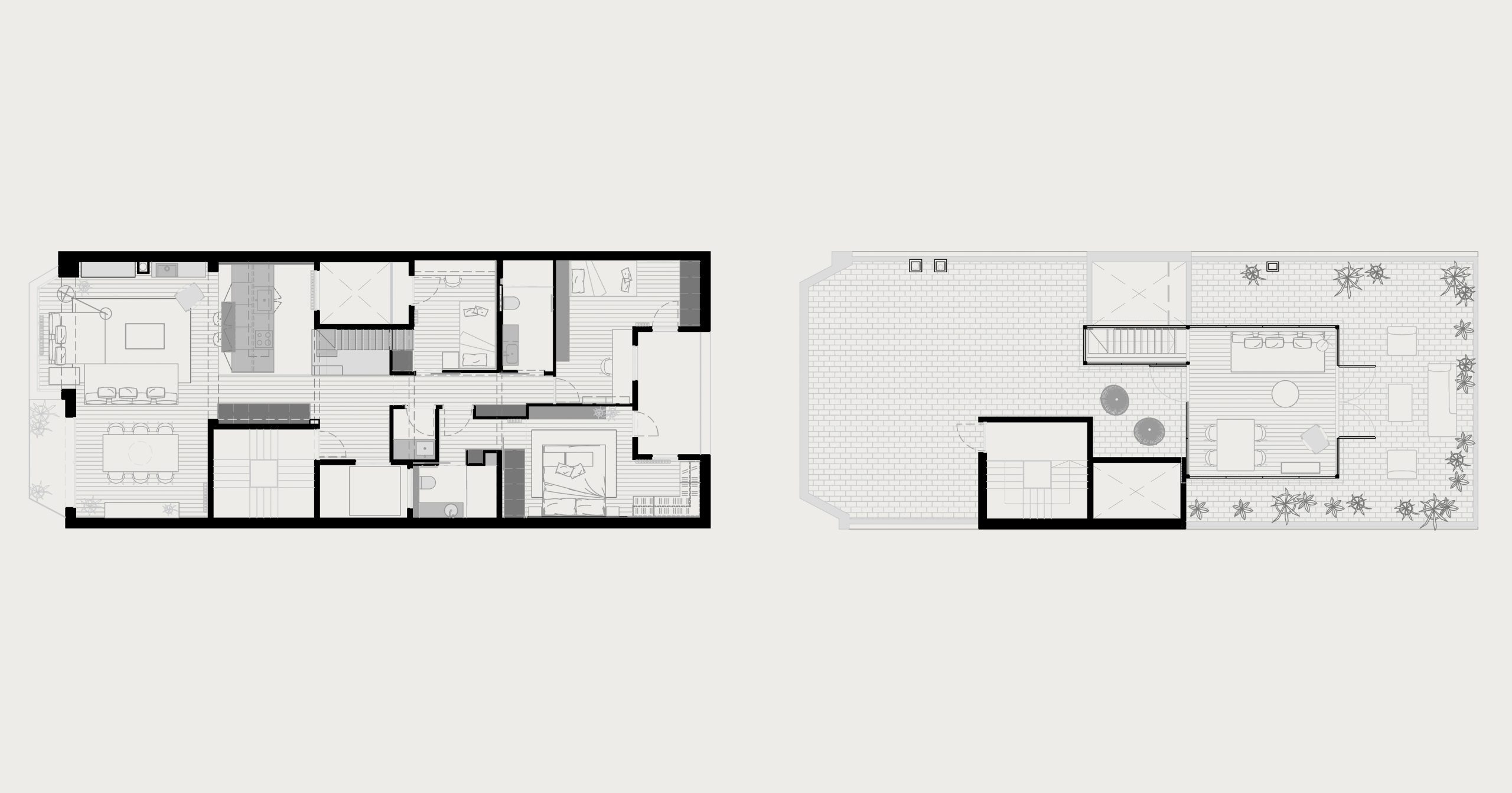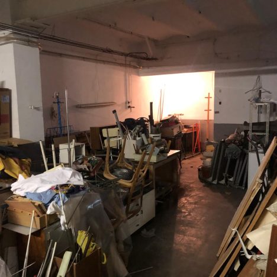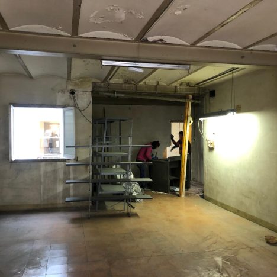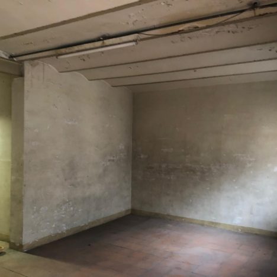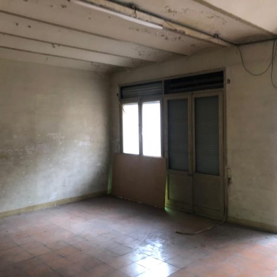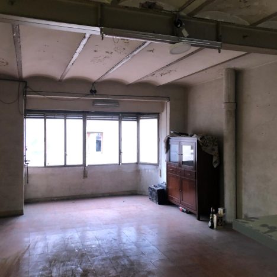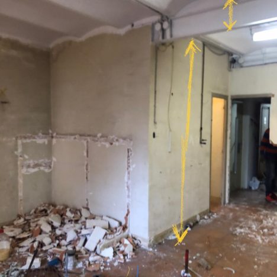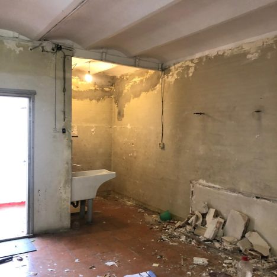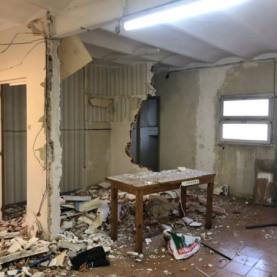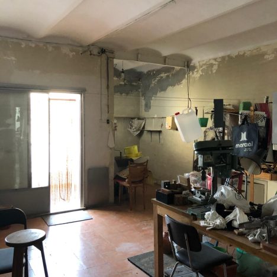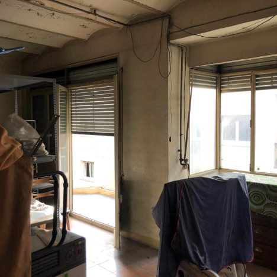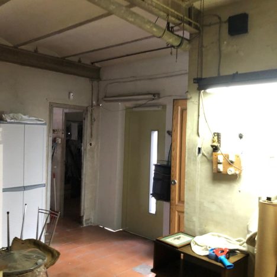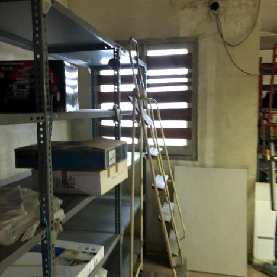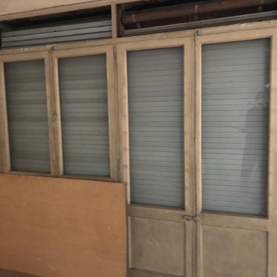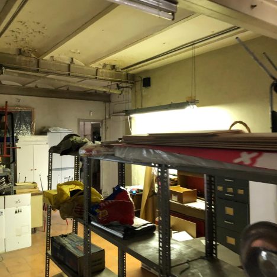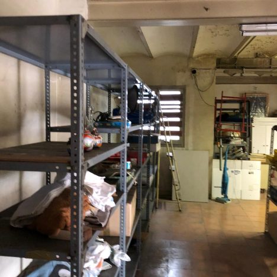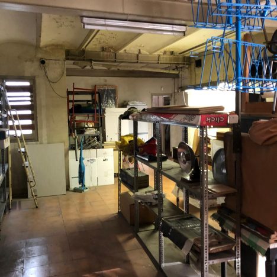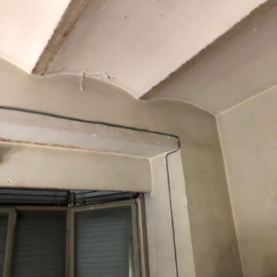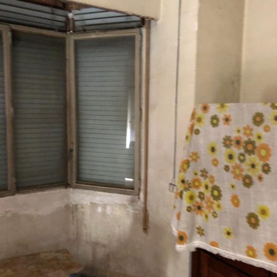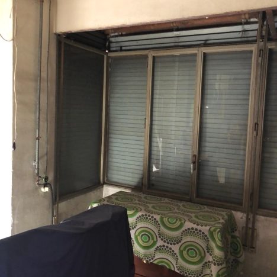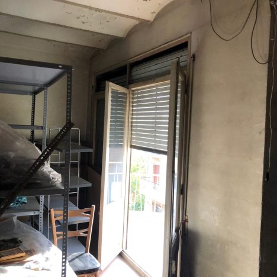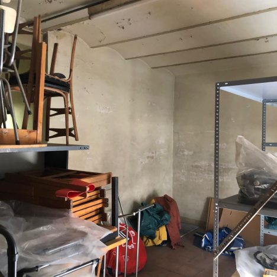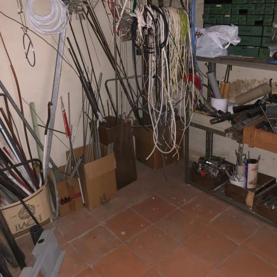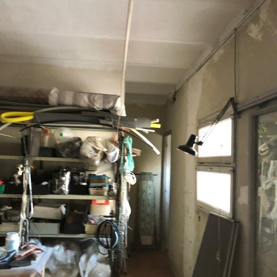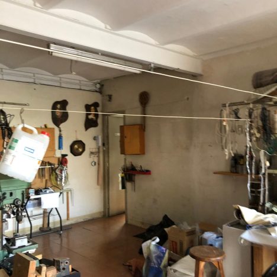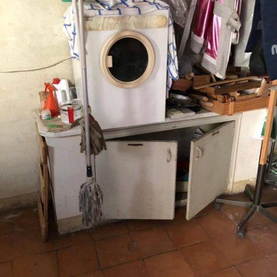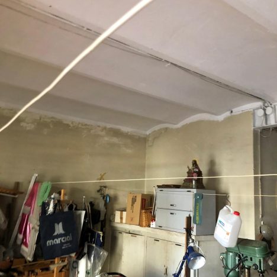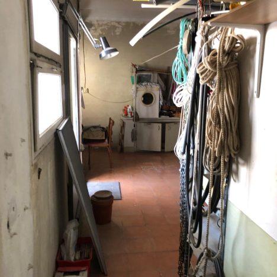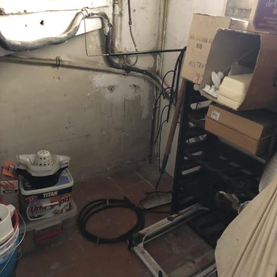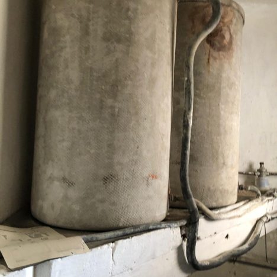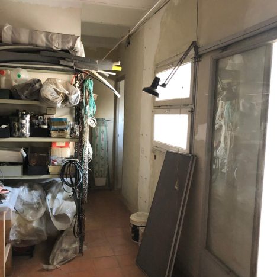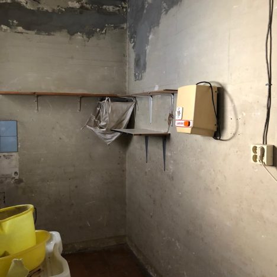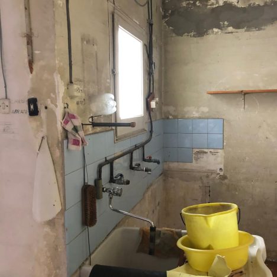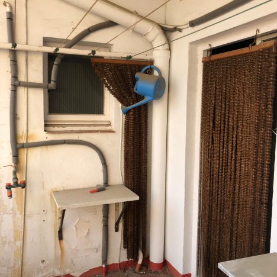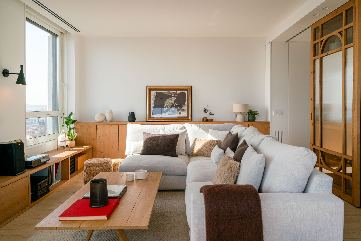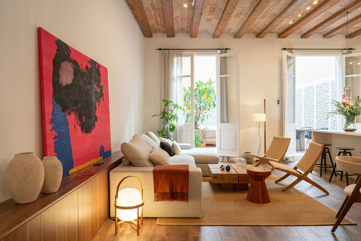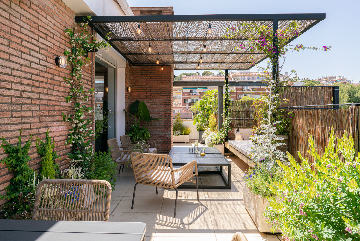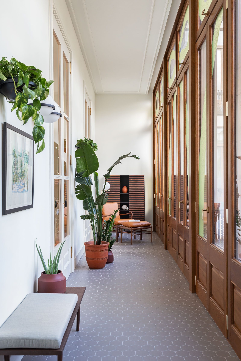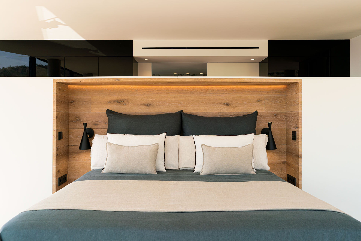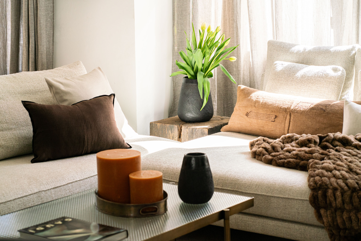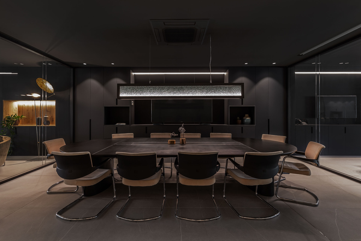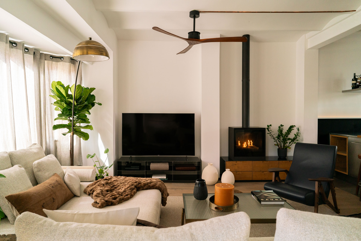
Industrial style Duplex in Barcelona
Located in Barcelona, we present a family home with two floors and urban style. With a total of 134 interior square meters and 45 exterior square meters, this duplex seeks to enhance the original elements of an industrial-style building by combining it with gray tones, metals and pine wood furniture.
A contemporary home with a large open day area and a night area consisting of two individual bedrooms that share a full bathroom, a suite room with an integrated bathroom and a separate laundry space. On the upper floor, there is the large terrace surrounded by an independent volume in the shape of a greenhouse that directly communicates the interior of the house with the views of the city.
Overview
This home, located on the top floor of a Barcelona building, has been redistributed while maintaining some of its characteristic features that allow us to sense its industrial style, such as the structure of the forged Catalan vault and the exterior metal carpentry. The natural oak flooring that joins the day area with the night area has been key to providing the necessary warmth to this family home.
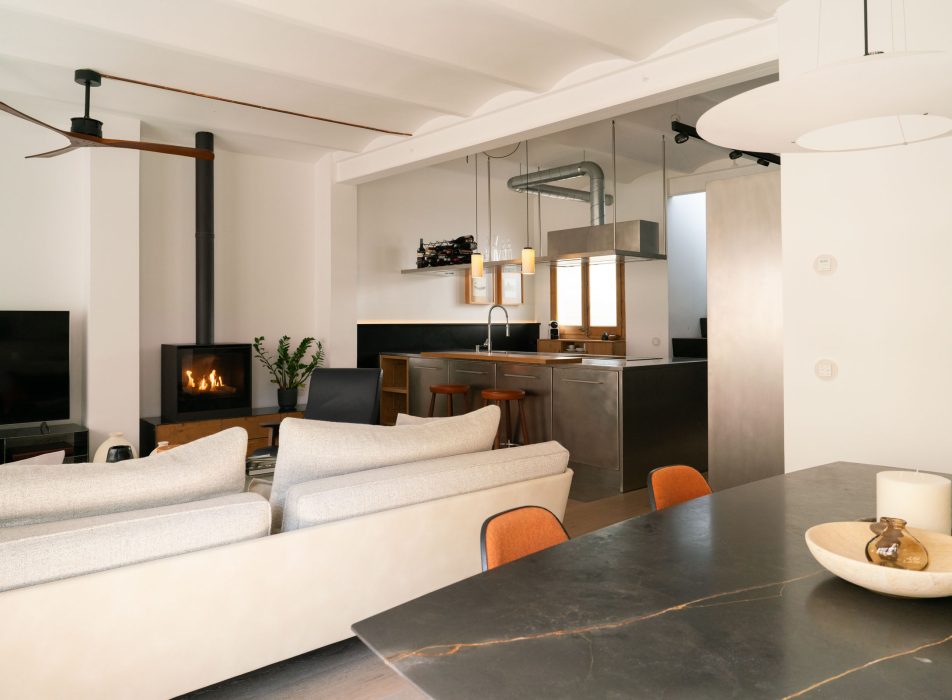
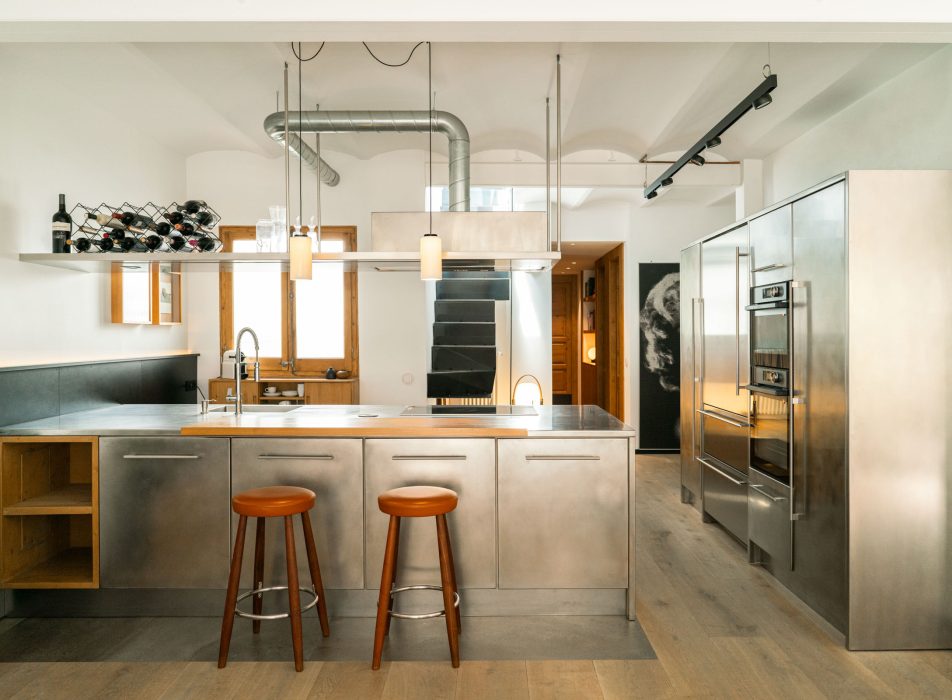
Integrated kitchen
The kitchen is open to the living room and completely integrated into the space. Located in the center of the home, it welcomes those who enter, eliminating the need to incorporate a traditional hall.
This design allows the kitchen to act as a focal point, and enhances the circulatory flows of this home, providing a feeling of spaciousness and continuity.
For the kitchen furniture, we considered that it should be made of stainless steel, to reinforce the industrial aesthetic that follows this project. In addition, the layout of the space allows appliances – such as the oven, fridge and microwave – to be integrated cohesively within the space. As a whole, therefore, we have managed to avoid the feeling of going through a conventional kitchen to access the living room and dining area.
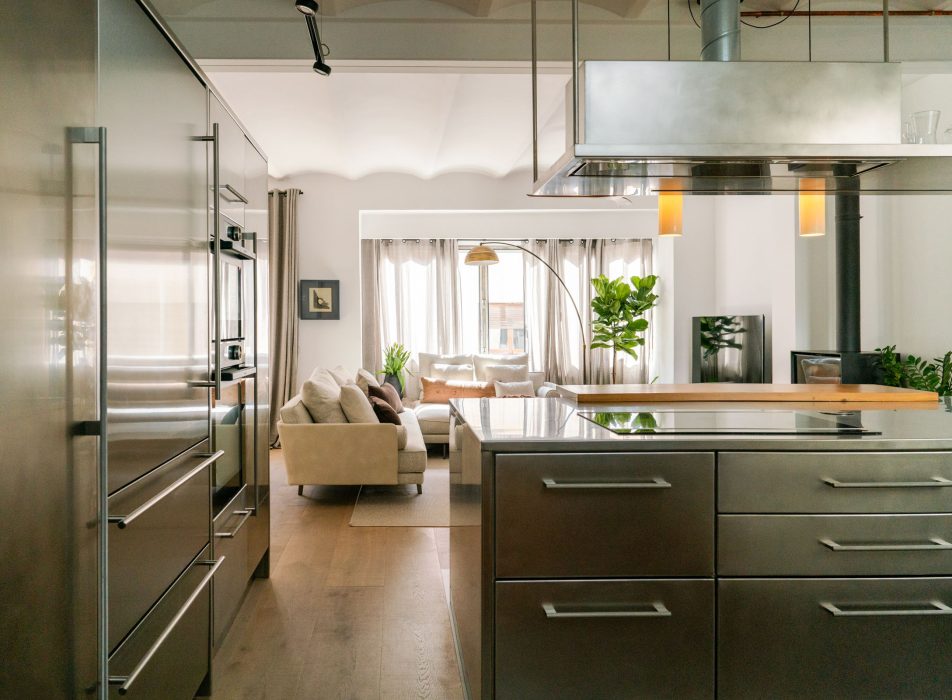
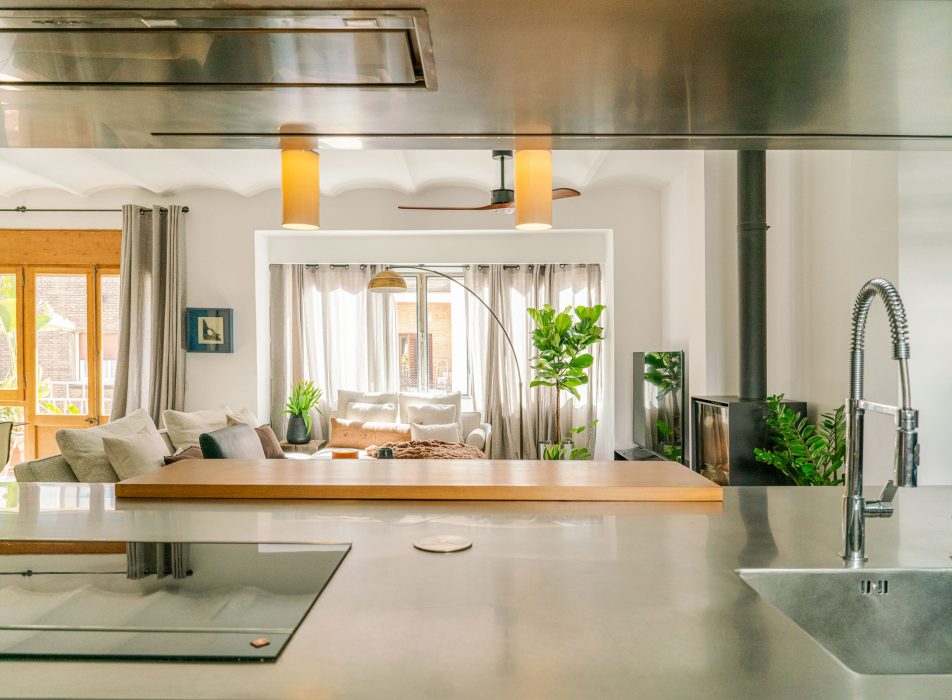
The kitchen presents a change of flooring that combines with the rest of the elements and divides it from the rest. It is a large format porcelain in dark gray with rust colored dots that contrasts with the wooden details.
One of the characteristic features of this kitchen is the element designed for smoke extraction. Continuing with the same materiality of stainless steel, it includes integrated lighting for comfortable cooking. Next to the smoke extractors, we have incorporated a small wine bar.
To the right of this composition, to complement the design of the space, we considered including a metal sheet “starter” with integrated LED lighting.
The central island, equipped with an induction plate and a sink integrated in the same stainless steel, has a wooden counter that acts as a bar that we have illuminated with two Cirio model suspended lamps from the Santa&Cole brand and that appears accompanied by 4 stools model CH58 of the Carl Hansen brand.
Behind the main volume and under the pine wood window, a piece of furniture in the same wood serves to house all the utensils needed for breakfast.
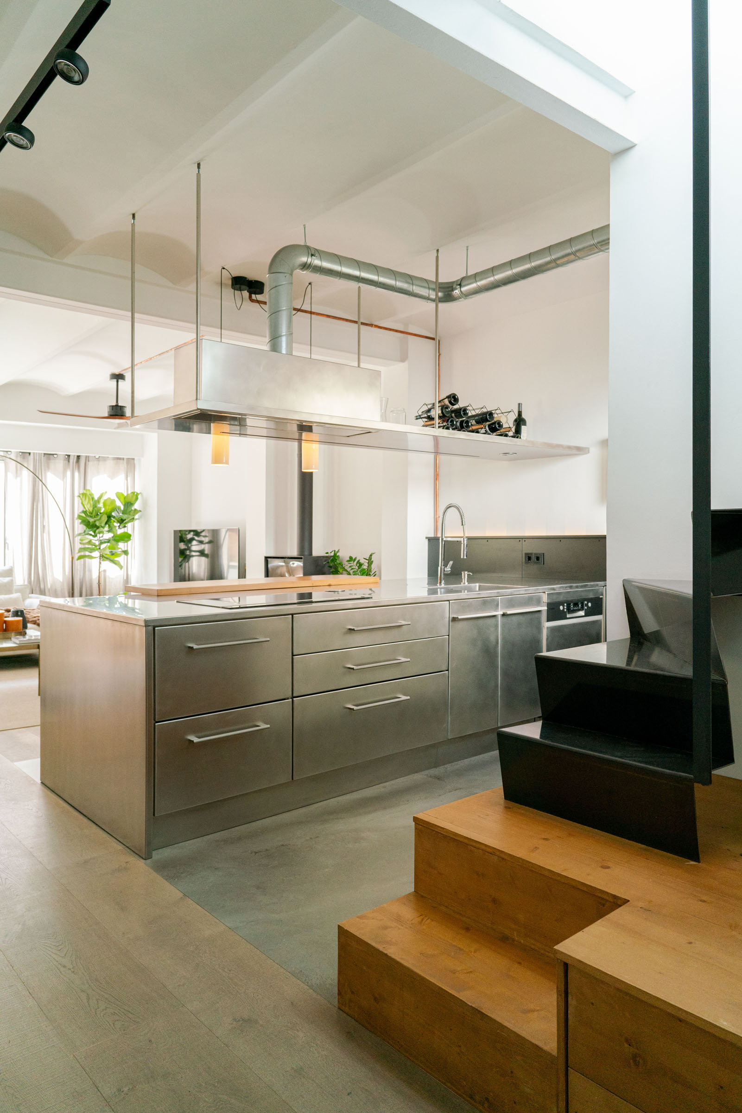
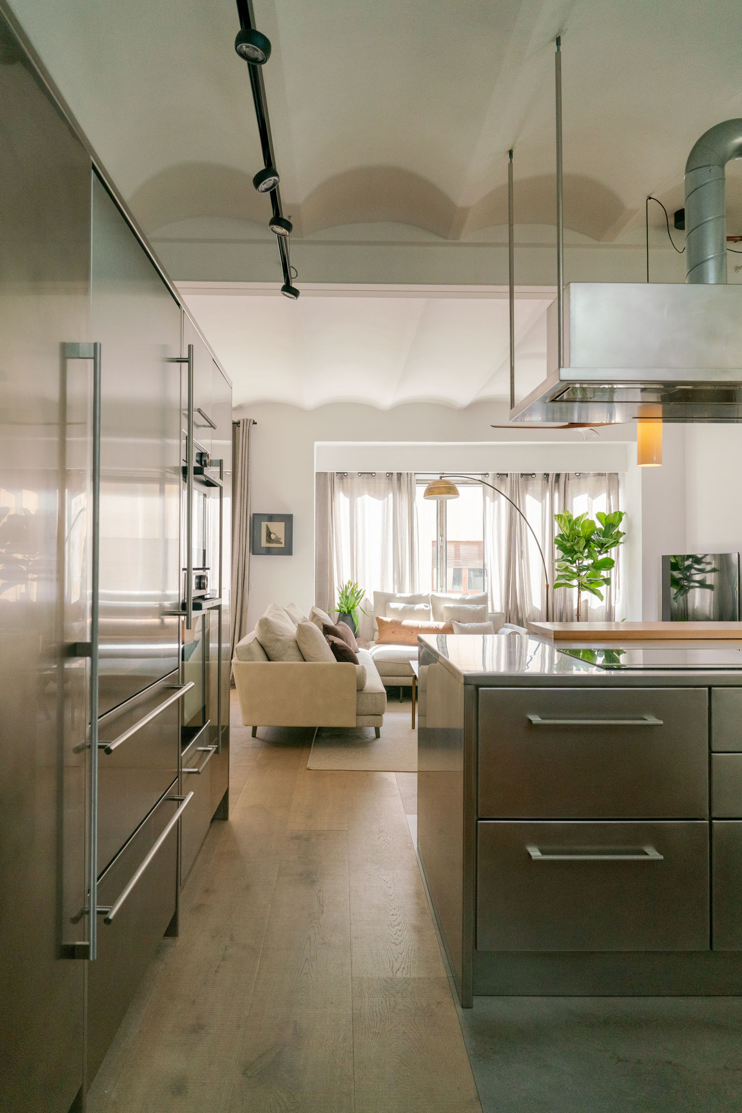
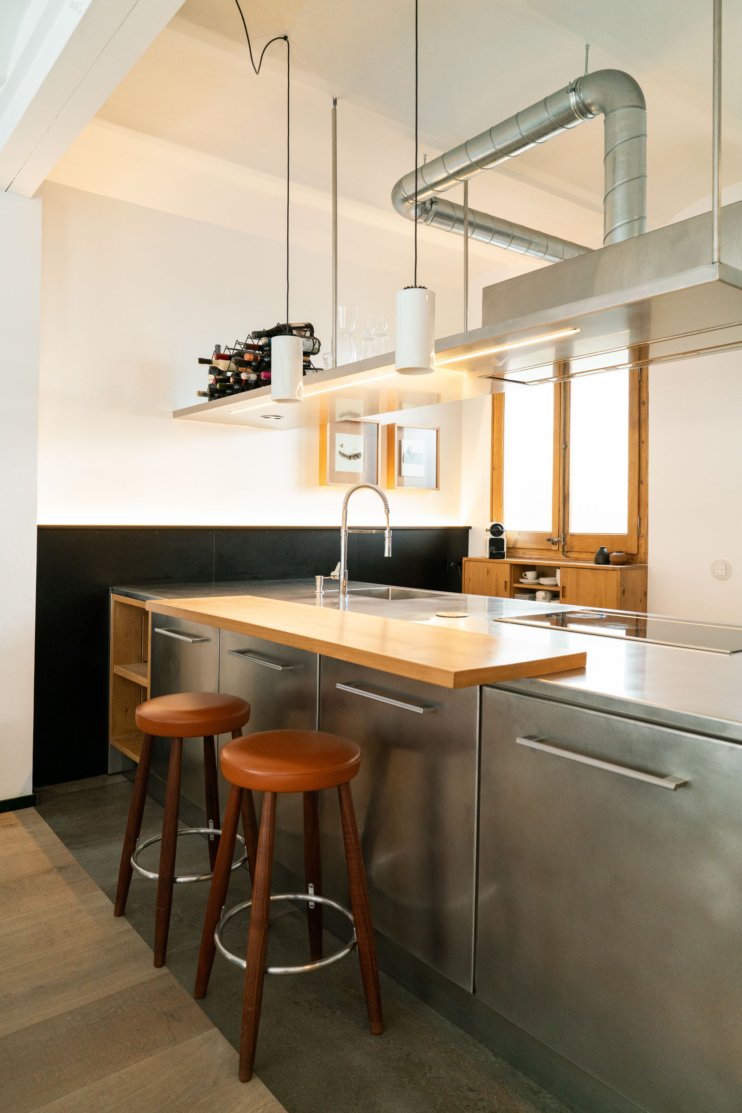
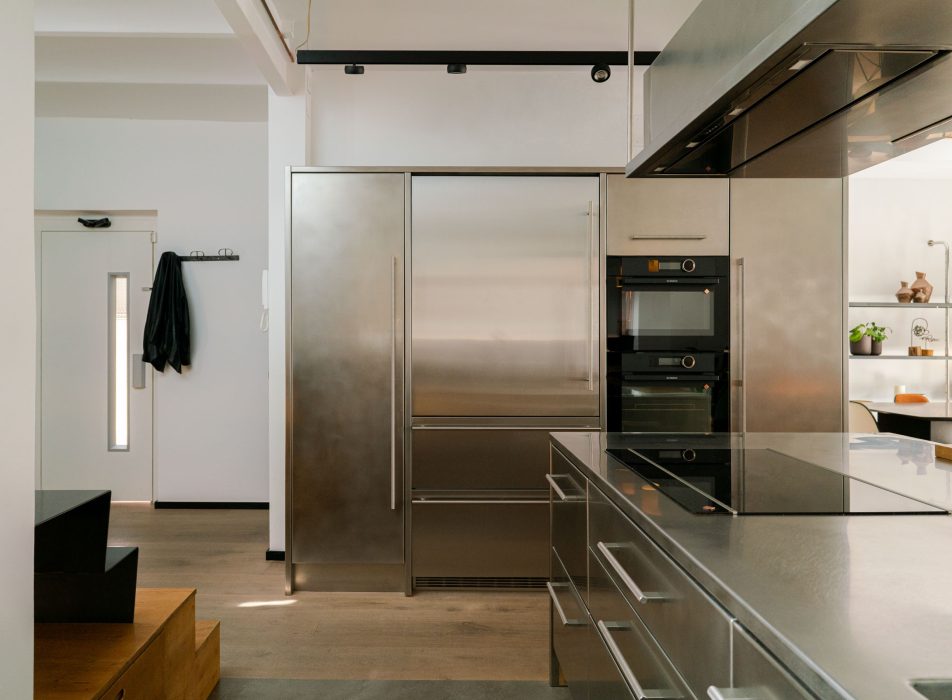
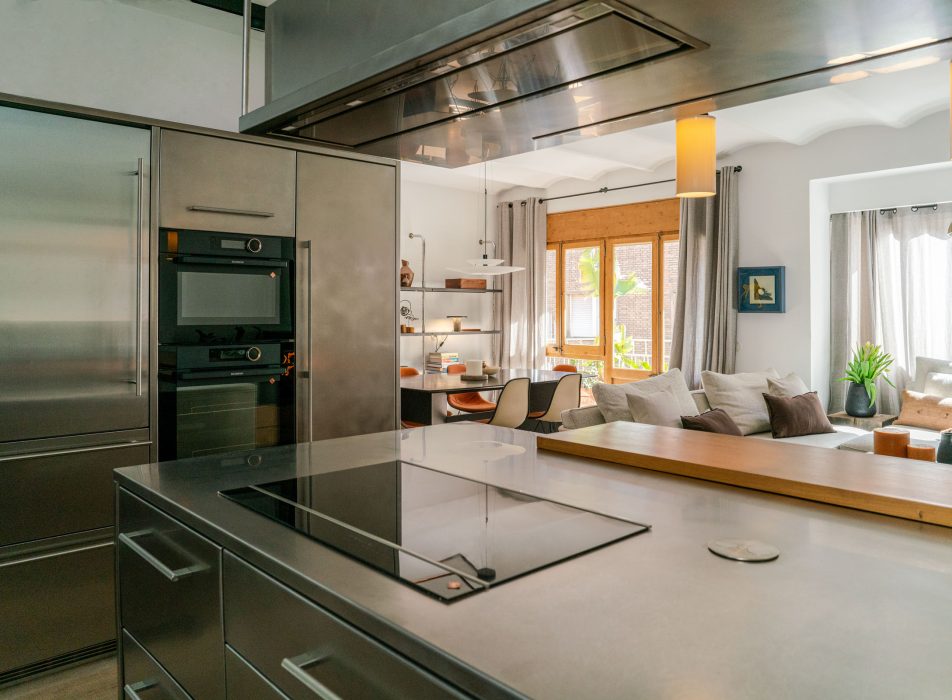
Living room
Within this open space, the living room combines two different layouts of the Bogart model sofa from the Casadesús brand. These two elements are located behind one of the original windows and combine two different textiles: a gray pattern and beige leather details.
We also find a Gilda designer armchair from the Zanotta brand, upholstered in black leather and natural walnut wood structure. At the center of the composition and on a custom-made rug that collects all these elements, a custom-made low coffee table with metal profiles and a textured glass top.
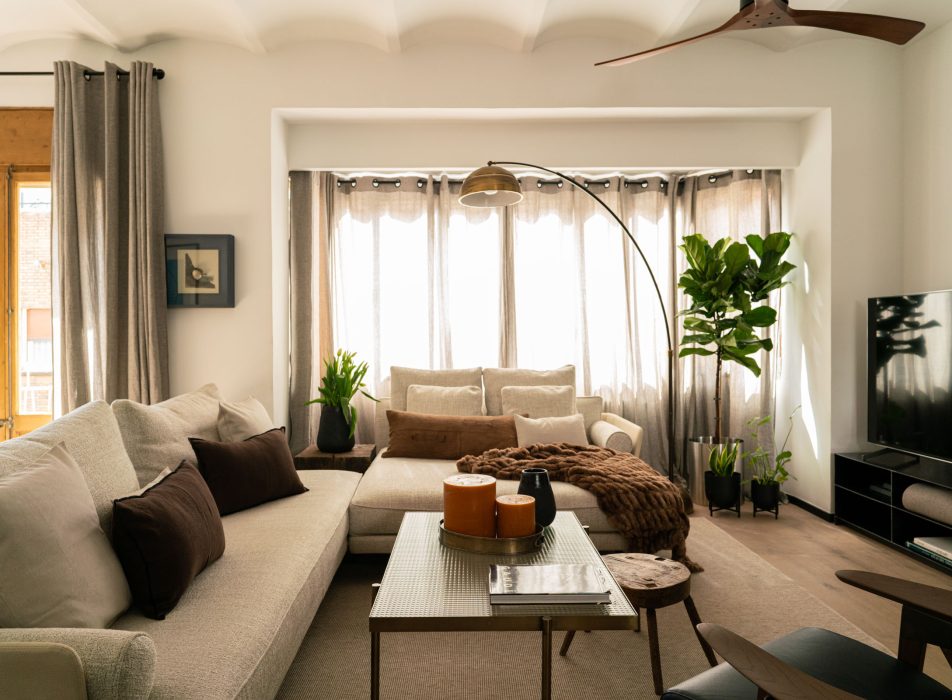
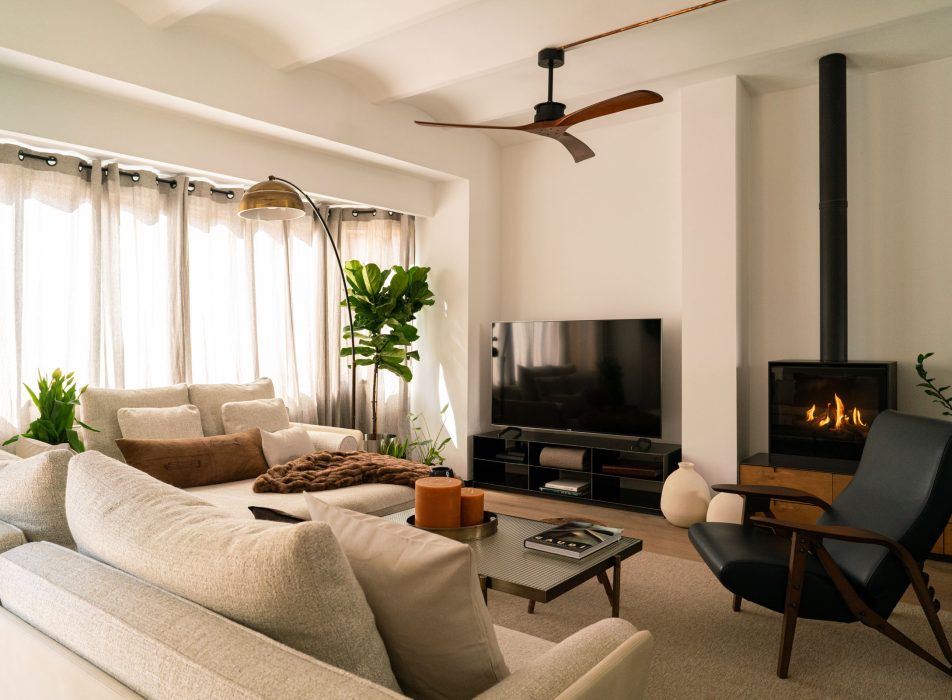
The distribution is organized around two pieces of furniture: one made of sheet metal, which holds the television, and another equipped with pine wood drawers. In addition, to provide extra comfort to this space, we have incorporated a gas fireplace, which adds warmth.
To preserve some of the original elements of this home, we kept the original metal windows, complementing them with new ones made from pine wood. As a whole, we managed to let the light enter through these openings and flood the space. This lighting coming from the outside is filtered by natural linen curtains in gray, held with black metal bars.
In the dining area, the choice has been made to incorporate a vintage industrial-style bookshelf and a custom-made table with a natural marble top. The chairs, a model of vintage Nordic design, have been reupholstered while maintaining their original structure.
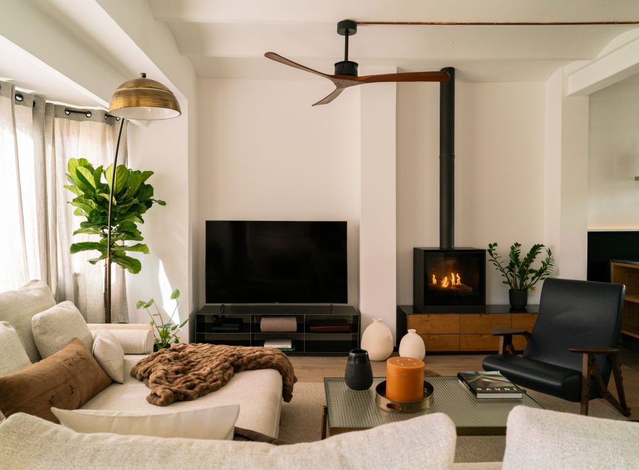
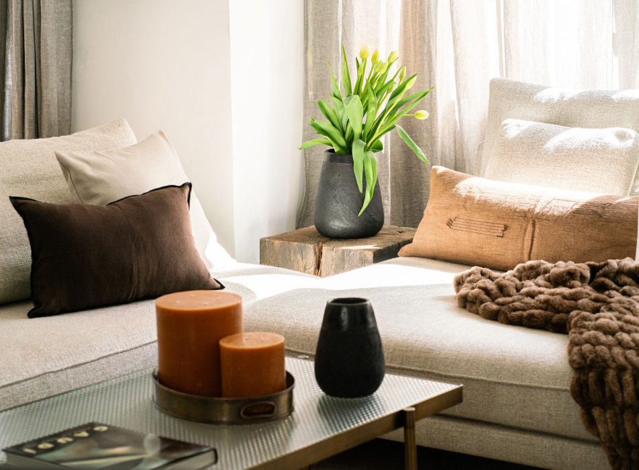
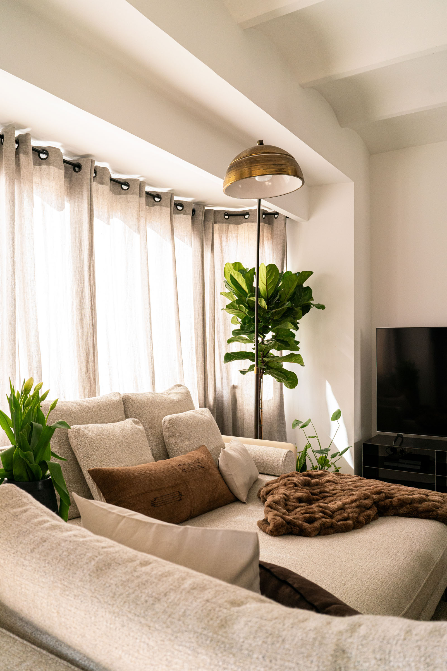
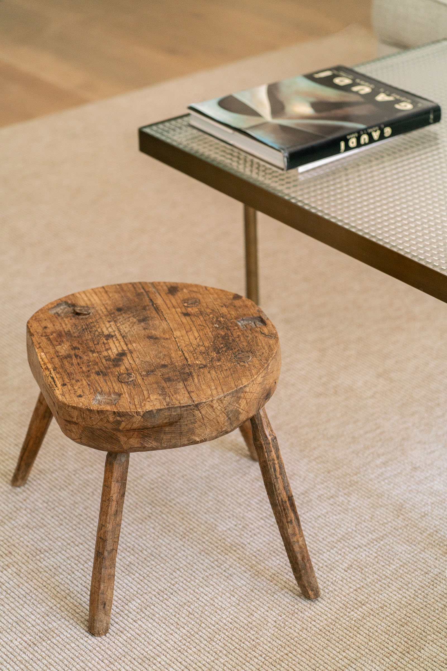
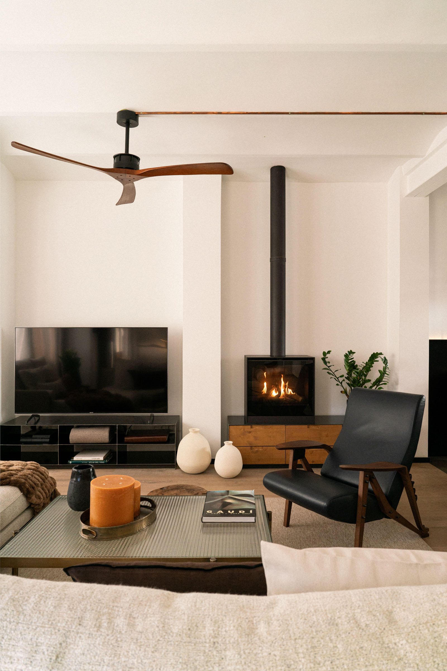
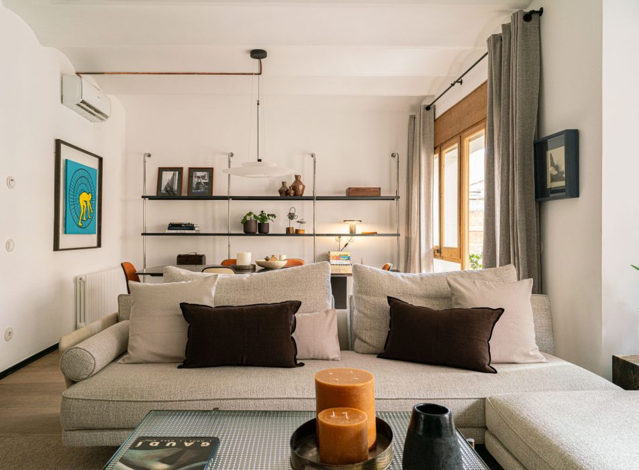
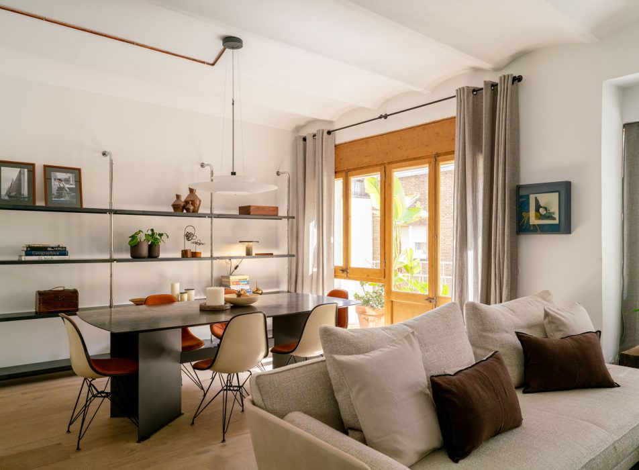
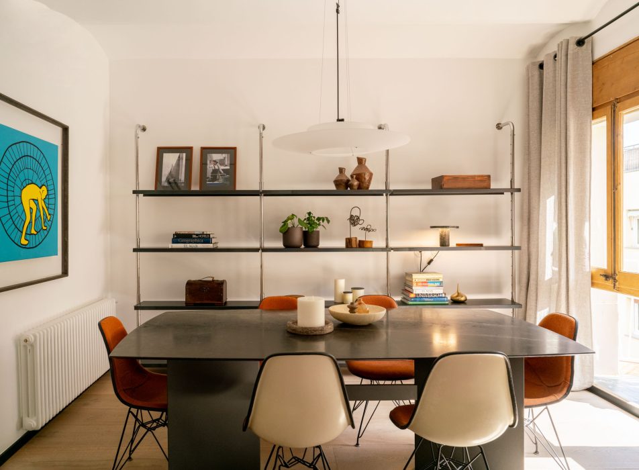
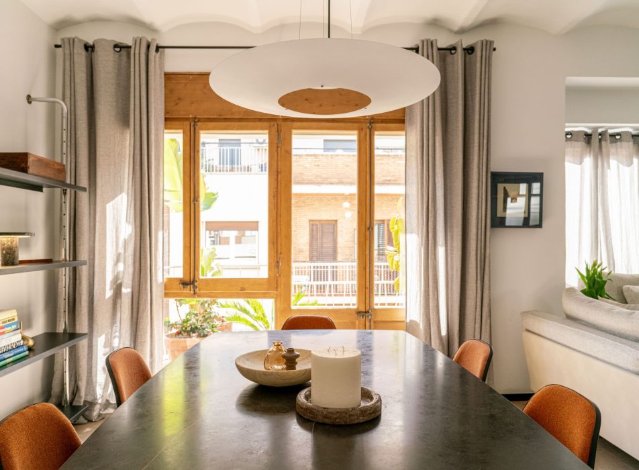
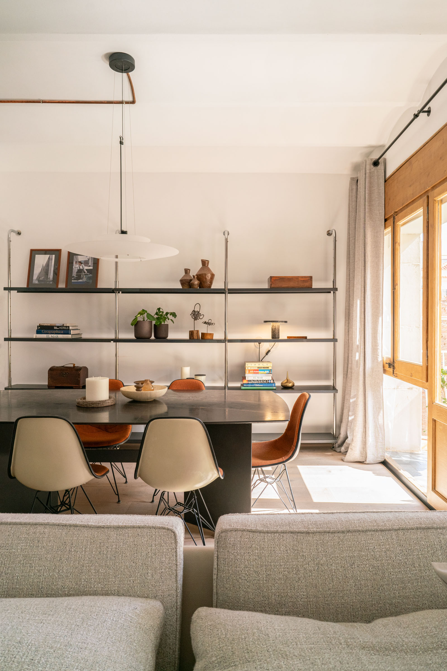
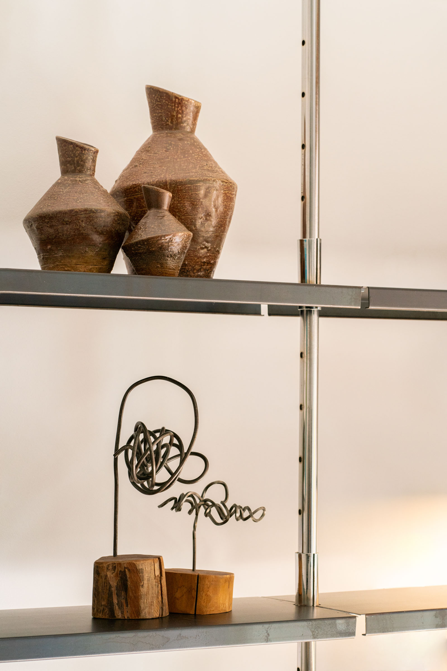
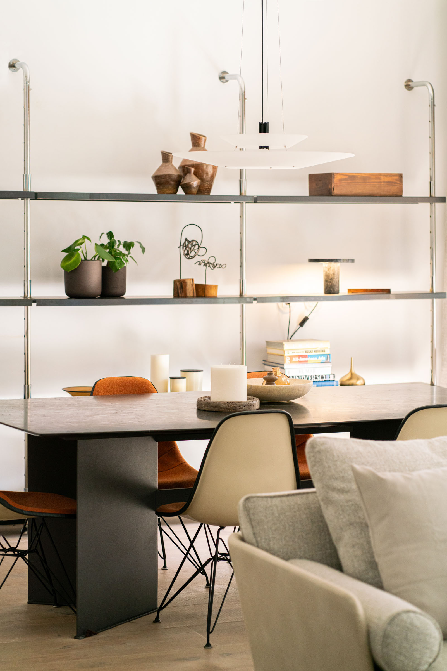
Night area
Master suite
Through a sliding door, you access the main suite of this home. It is a space thought and designed to maintain aesthetic consistency with the rest of the home.
To the right, located just in front of the entrance, a large mirror welcomes you to the master suite. It is a strategically placed piece that is not only practical and functional, but also helps to visually expand the space. Right in front of this piece, the bathroom is presented, also designed to function as a guest bathroom. To ensure privacy, we have incorporated sliding doors that partition the bedroom and bathroom area. This ingenious system allows great versatility and facilitates access to this space without compromising the privacy of the master bedroom. It is, in essence, a design that straightens out circulatory flows and creates a sense of continuity and privacy.
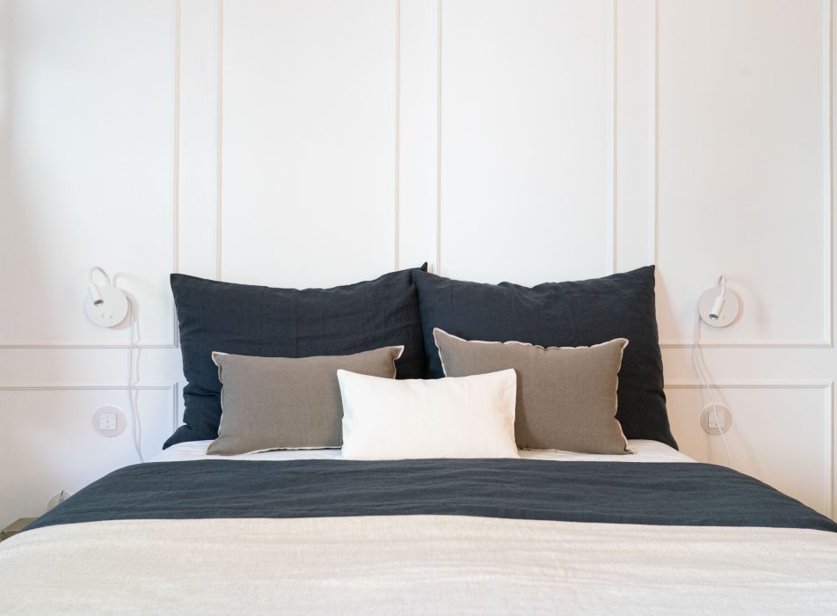
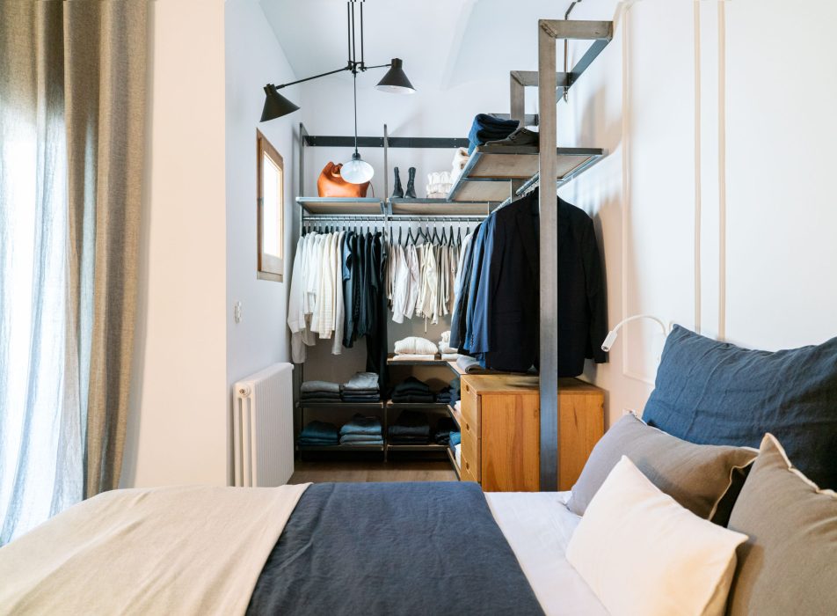
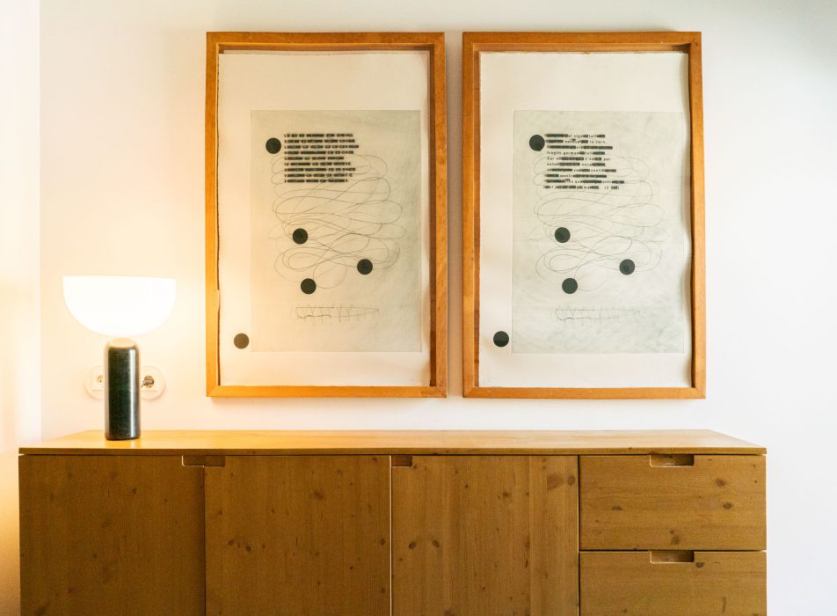
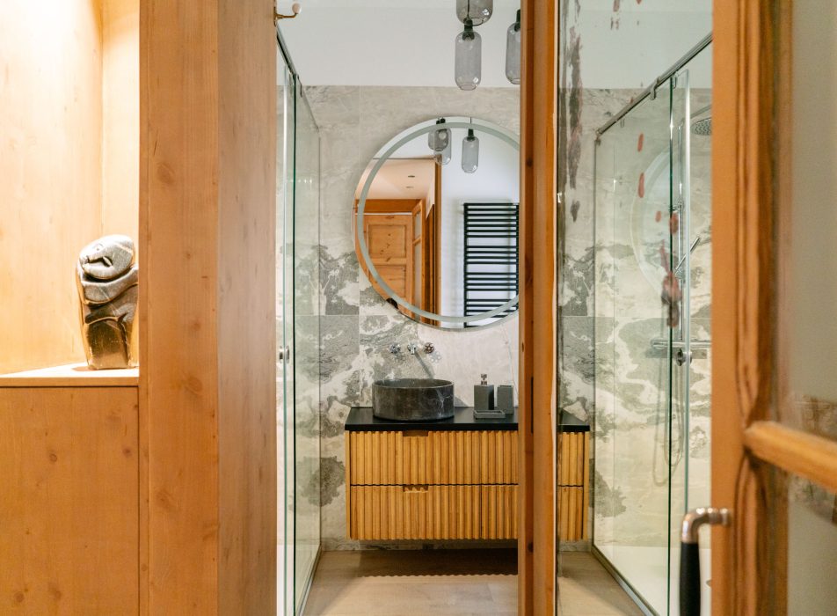
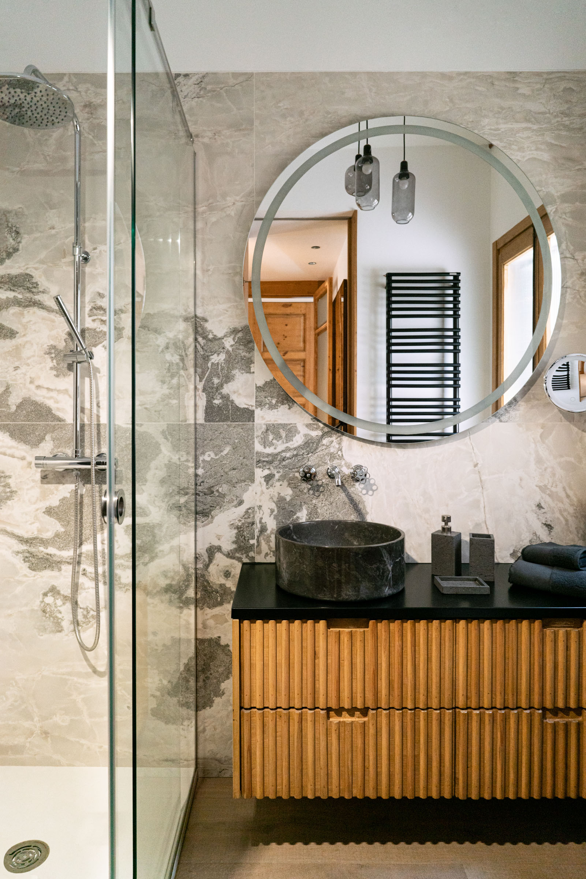
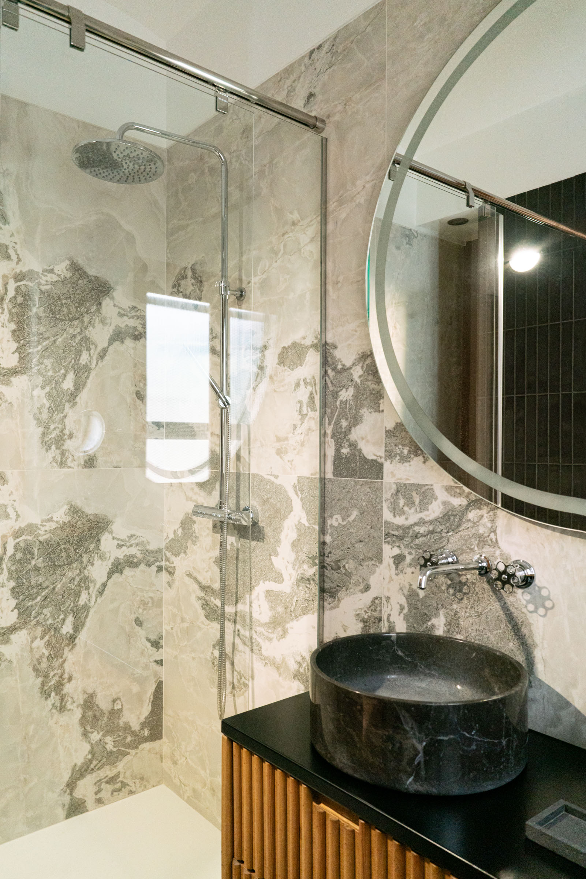
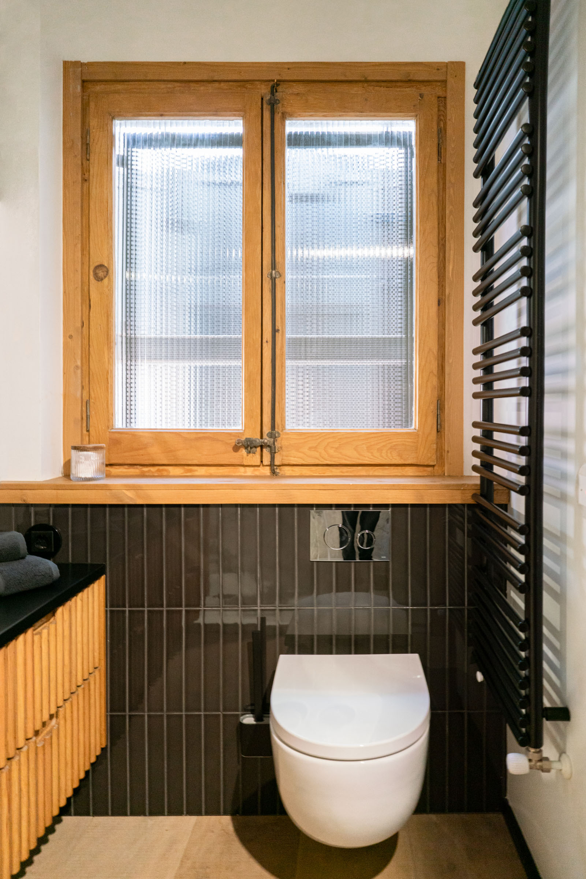
To give continuity to the rest of the room, the same natural wood flooring has been incorporated in the bathroom. The porcelain material with a sink of different neutral shades stands out and the marengo gray ceramic material that contrasts with the rest of the elements. The faucets are finished in stainless steel and the countertop is made of black metal sheet. A large mirror with integrated lighting provides light and spaciousness to the space. Finally, to finish profiling details, we have also incorporated a black towel radiator to achieve a contemporary and functional touch.
The dressing room of the suite combines an open area with a closed one. On the left side of the bed, we designed a dresser seen in pine wood and black metal details. It is a space designed to offer a suitable organization of clothes and accessories, equipped with shelves and bars. Also, on the right side of the bed and together with the wooden volume that is attached to the bathroom, we find the closed dressing area.
Finally, it should be added that natural light plays a key role in the design of the master suite. It has two large windows that allow the lighting to flow freely, creating a bright space during the day. Natural linen curtains in shades of gray filter light and offer privacy when needed. These two windows also give direct access to a private balcony, an outdoor space that offers natural light and a quiet area to relax and enjoy the fresh air.
Youth rooms
The dressing room of the suite combines an open area with a closed one. On the left side of the bed, we designed a dresser seen in pine wood and black metal details. It is a space designed to offer a suitable organization of clothes and accessories, equipped with shelves and bars. Also, on the right side of the bed and together with the wooden volume that is attached to the bathroom, we find the closed dressing area.
Finally, it should be added that natural light plays a key role in the design of the master suite. It has two large windows that allow the lighting to flow freely, creating a bright space during the day. Natural linen curtains in shades of gray filter light and offer privacy when needed. These two windows also give direct access to a private balcony, an outdoor space that offers natural light and a quiet area to relax and enjoy the fresh air.
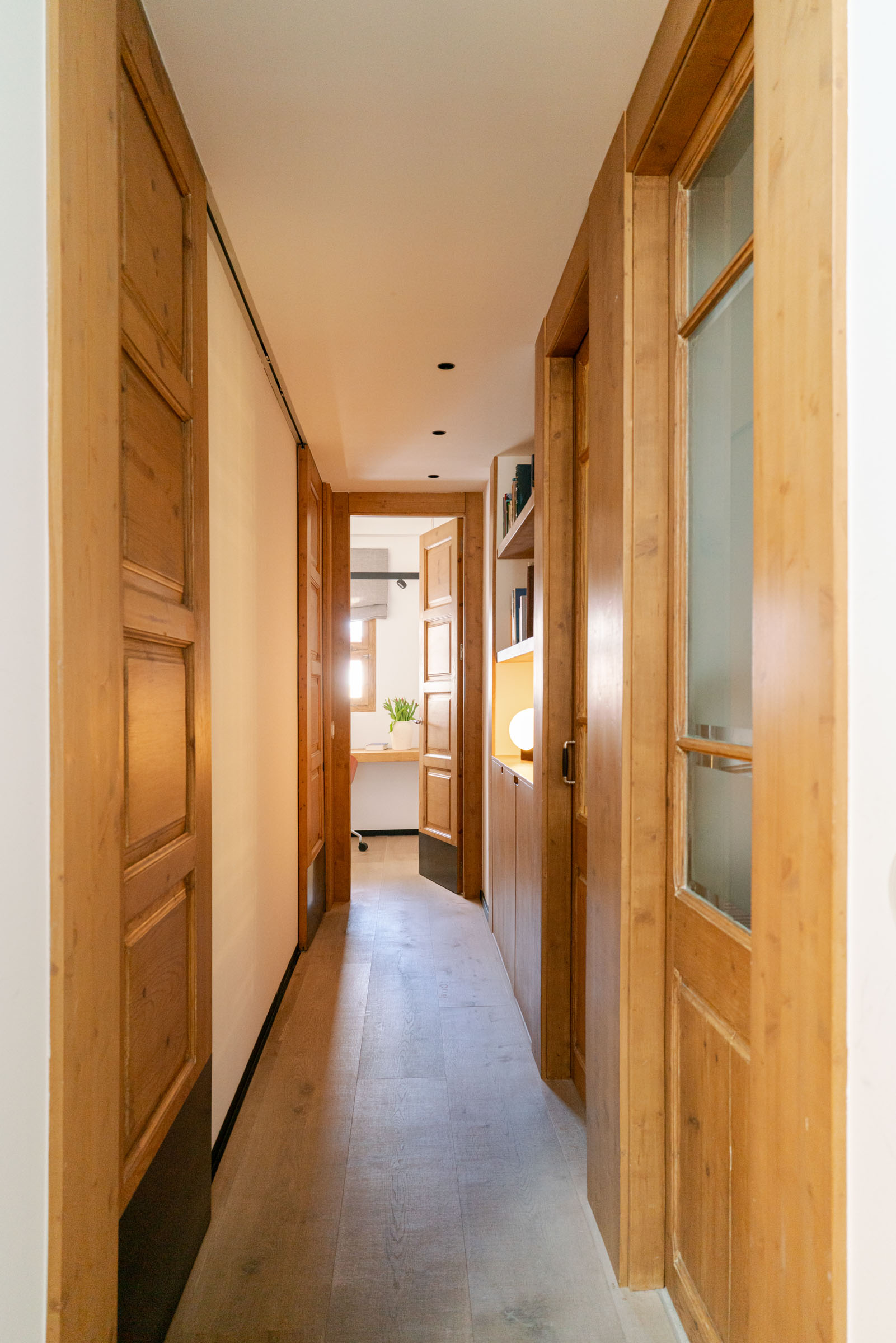
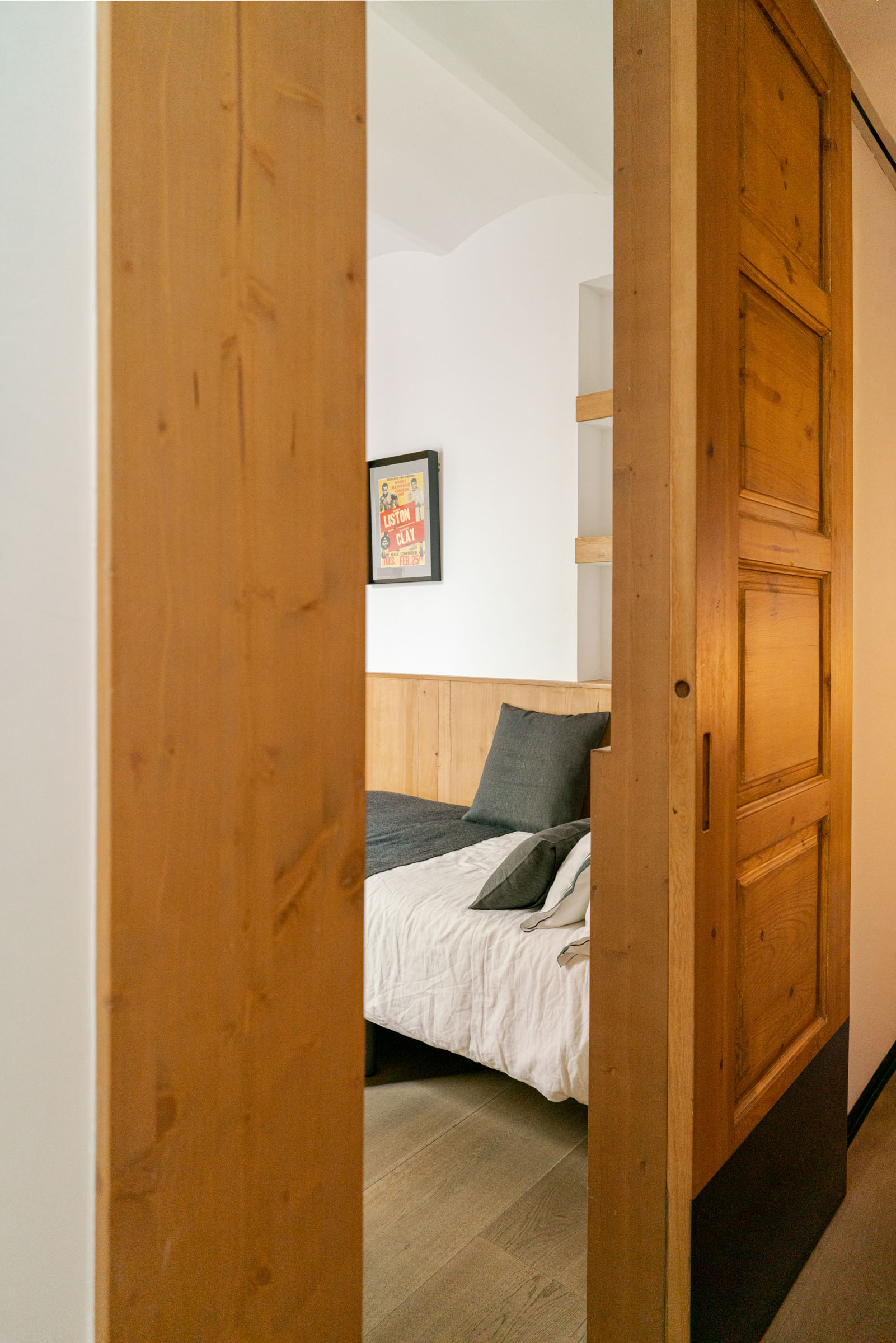
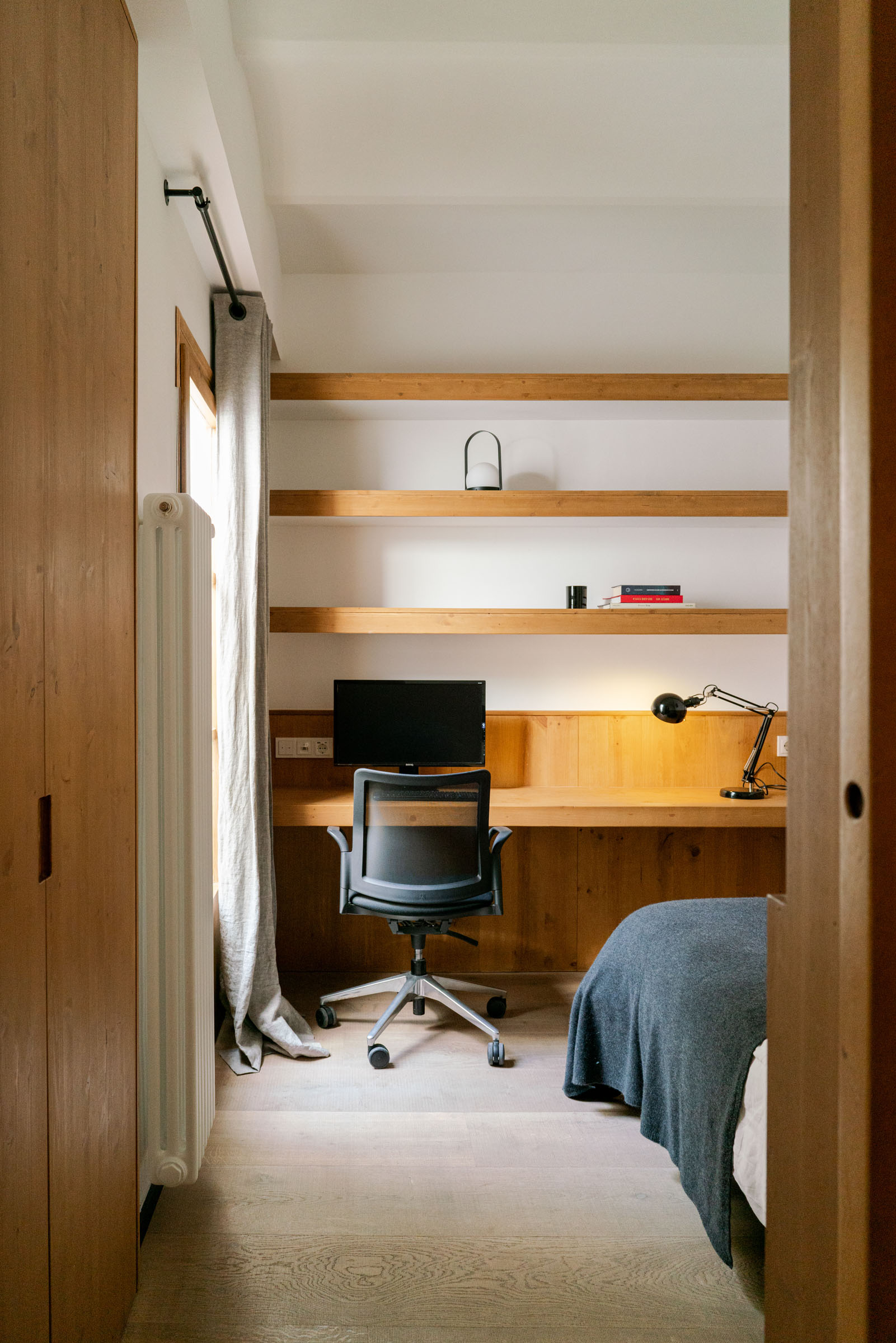
To achieve extra functionality, the shelves are equipped with LED strips that provide soft and pleasant lighting, excellent for reading or studying.
As for the second room, it maintains aesthetic consistency with the rest of the home through the use of pine wood in the materials and pieces of furniture. Even so, we have considered incorporating some differential details to bring a sense of freshness and joviality. In this sense, the second room is a well-organized space and combines work, rest and efficient storage areas.
One of the key elements of this room is the combined dressing room: it has one part open and the other closed. This division facilitates the order of clothes and accessories, offering flexibility and functionality. The black metal profile contrasts with the warmth of the pine wood.
A detail of this space is the terracotta-colored chair. It is a piece that brings a touch of color, breaking with the neutral color palette.
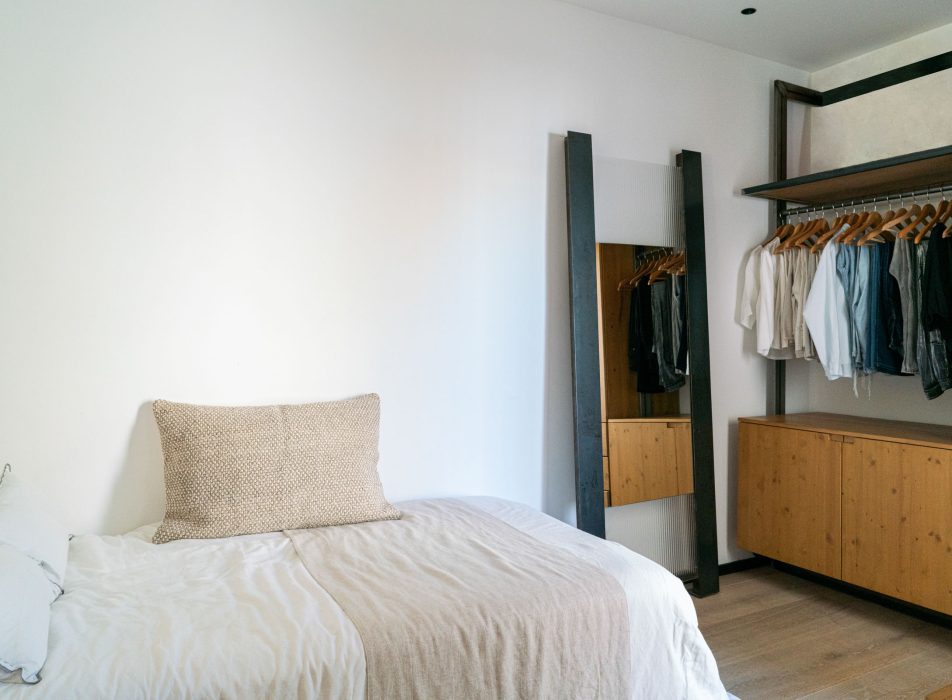
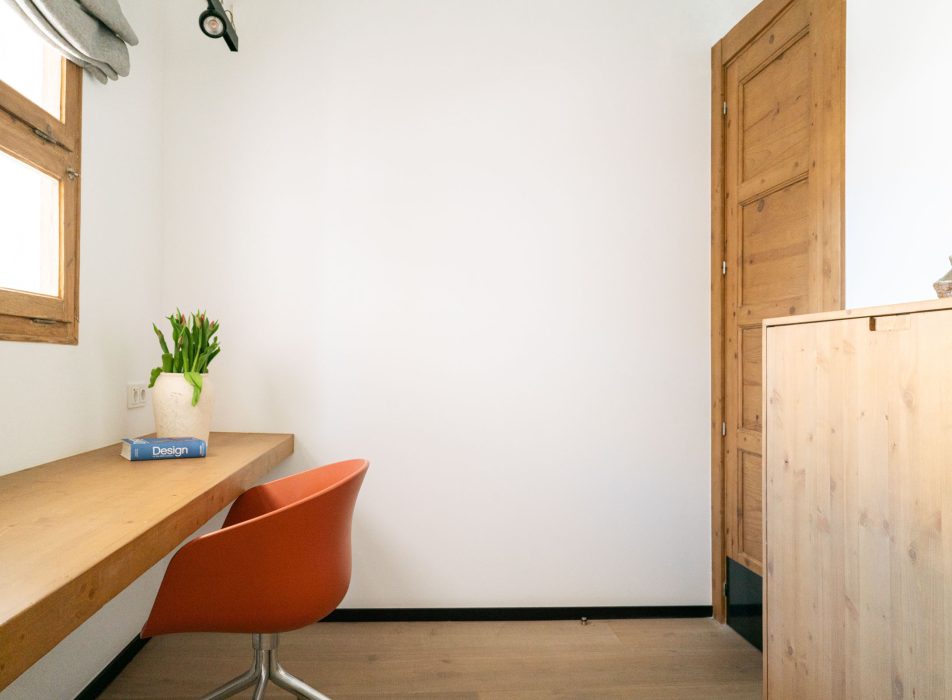
Bathroom in the youth rooms: functionality with an industrial feel
Separating the two individual rooms, we find a bathroom that also follows the same pattern of materials and colors as the rest of the house. This area is equipped with a piece of pine wood furniture with three drawers that provides a practical storage space consistent with the design proposed in the corridor and the rooms.
In addition, thanks to the sand-colored wall cladding, we have managed to make this space emanate comfort and warmth.
The front wall of the shower is decorated with white glazed hexagonal pieces that accentuate the feeling of freshness. To create an interesting contrast, the taps and radiator are black, bringing an elegant and sophisticated air to the space.
This bathroom, shared by the two youth rooms, is an area designed to combine style and functionality, and offer all the comforts and tools necessary for the daily and everyday life of two teenagers.
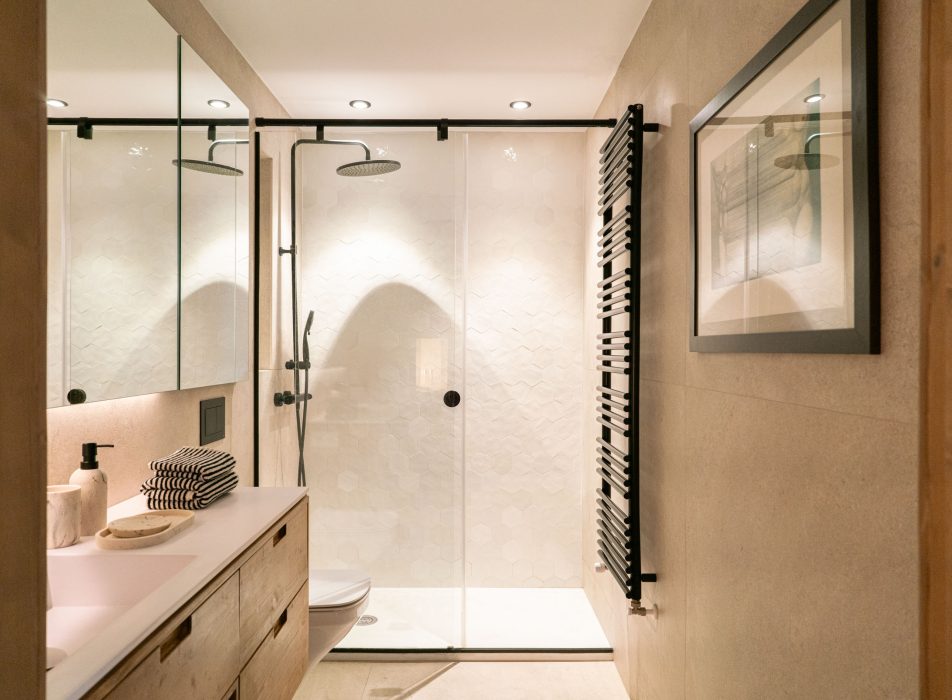
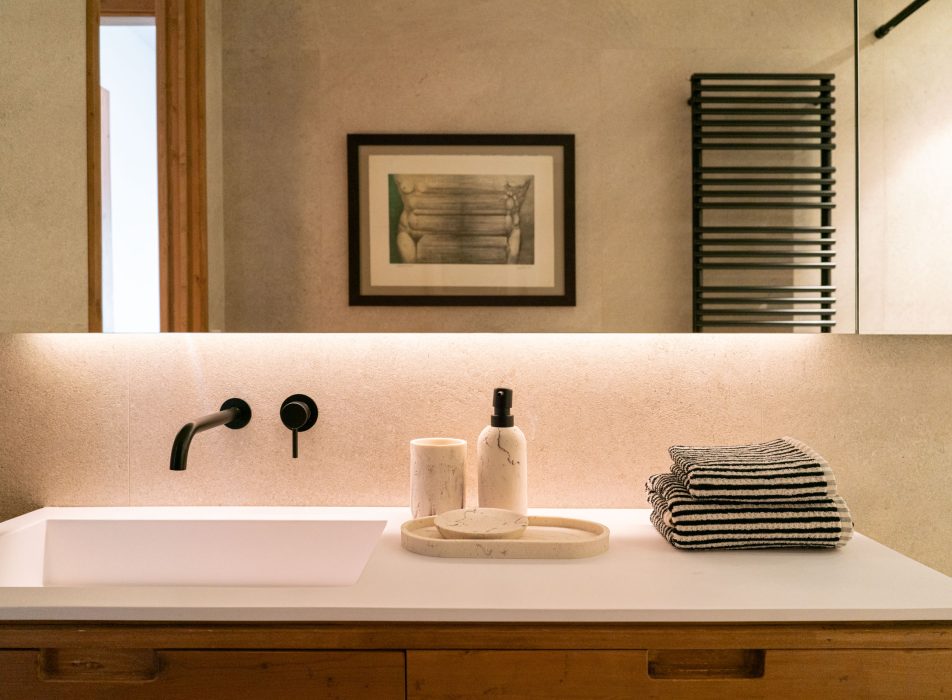
Connection to the terrace
Between the day area and the night area appears the first element that welcomes this home. As soon as we enter the house, a volume of pine wood appears that fulfills multiple practical functions.
It highlights an incision that acts as the first two steps of the staircase that leads to the upper terrace. With this detail, we achieve a smooth and visually attractive transition between the entrance and the sheet metal stairs.
The incorporation of this volume allows the stairs to integrate more subtly into the space.
In addition, this volume of wood has also served us to incorporate a Cesta Metall.lica model lamp from the Santa & Cole brand and other decorative elements.
Combining industrial materials such as metal and glass with the warmth and naturalness of wood results in a fluid transition between the different areas of this home, culminating in a terrace that extends the living space outwards and provides additional shelter for the family.
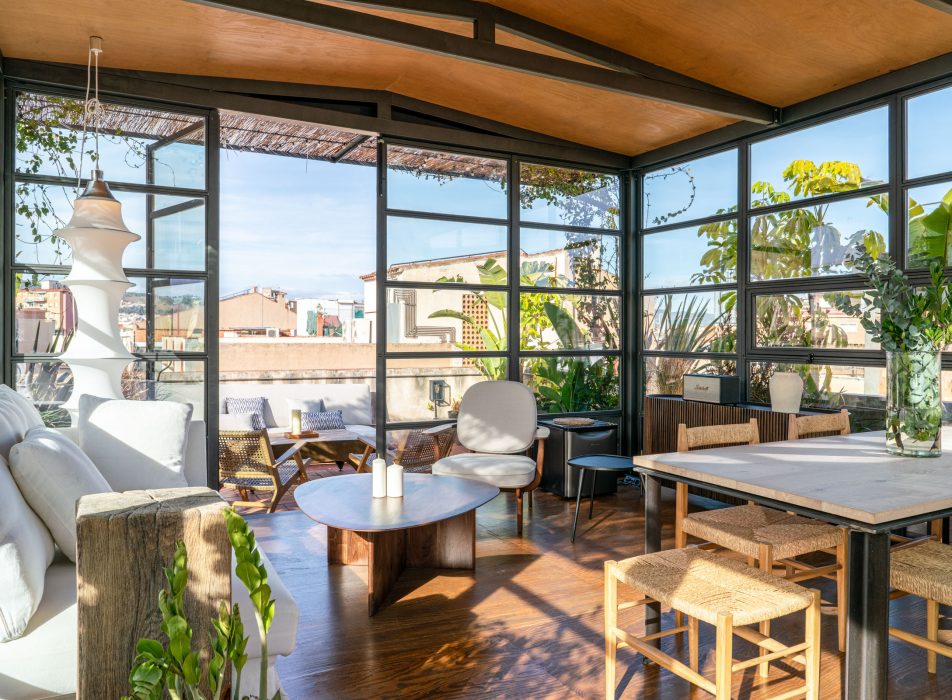
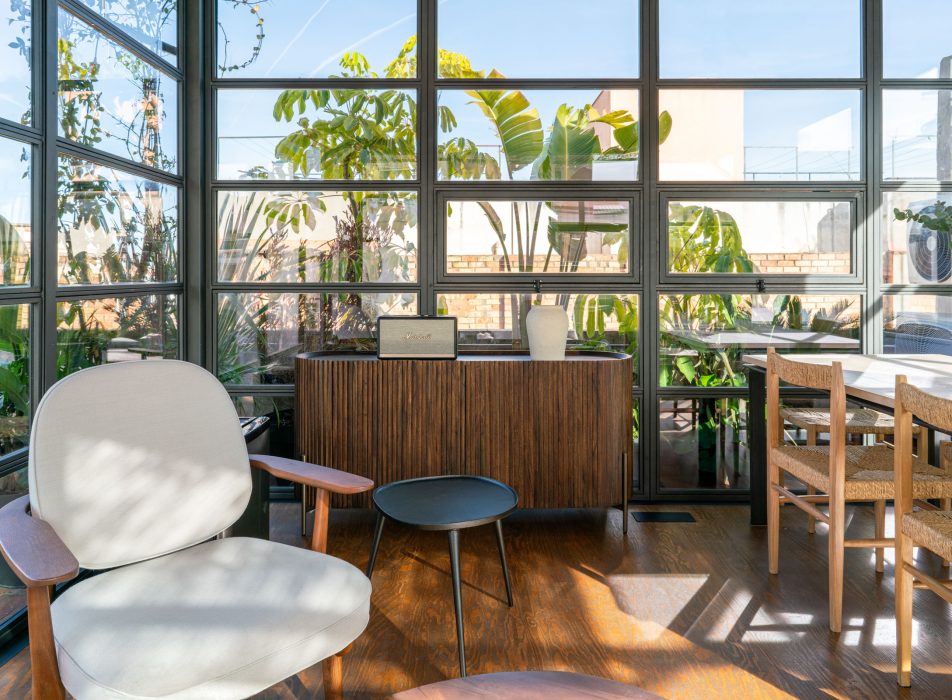
Dual interior - exterior space
Following the sheet metal stairs, you gain access to the terrace. It is an extension of the day area, and provides an auxiliary and complementary space to the home itself.
This outdoor setting is presented as an independent volume from the rest of the home. It is built with a black metal structure and large windows that facilitate a direct connection with the outside, maximizing the entry of natural light and offering panoramic views. It is, therefore, an approach to the space designed to offer an uninterrupted view of the urban landscape of Barcelona. Being surrounded by these views allows you to enjoy the beauty of the city from all angles.
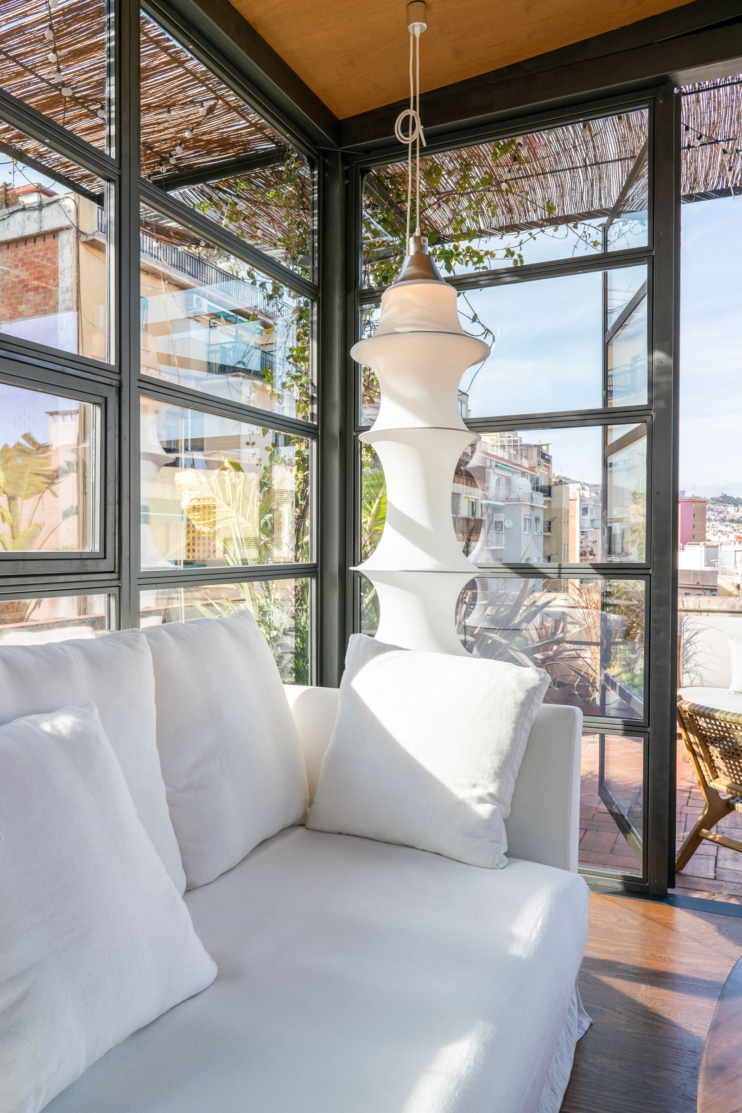
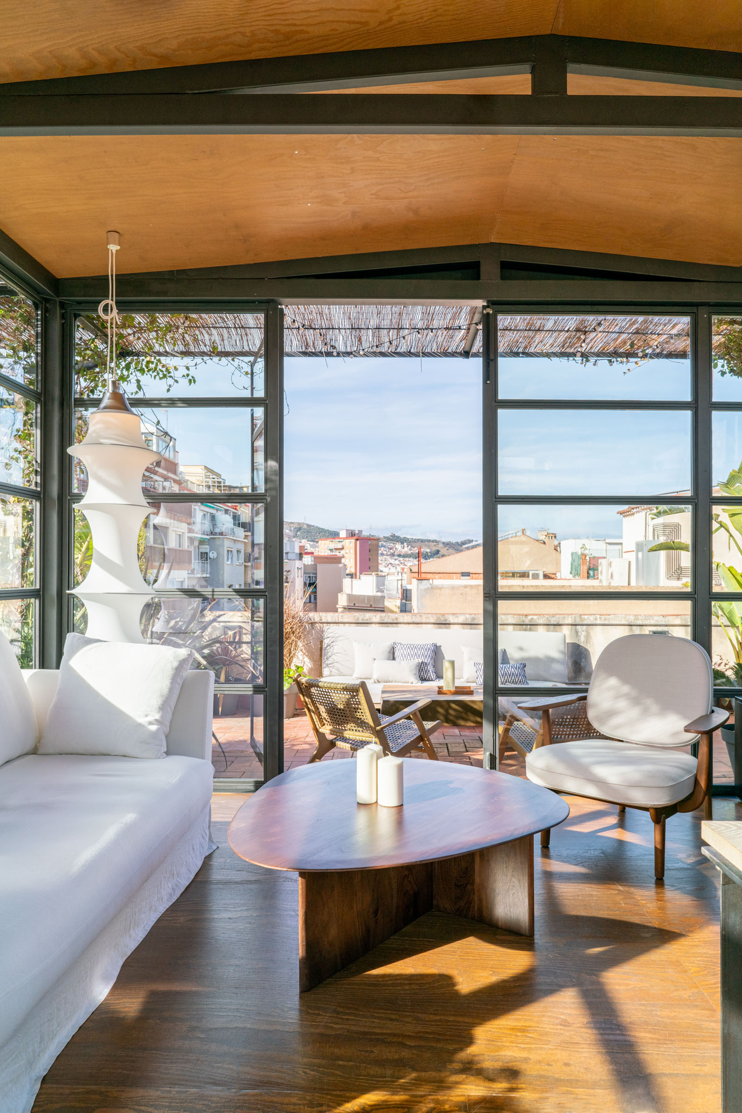
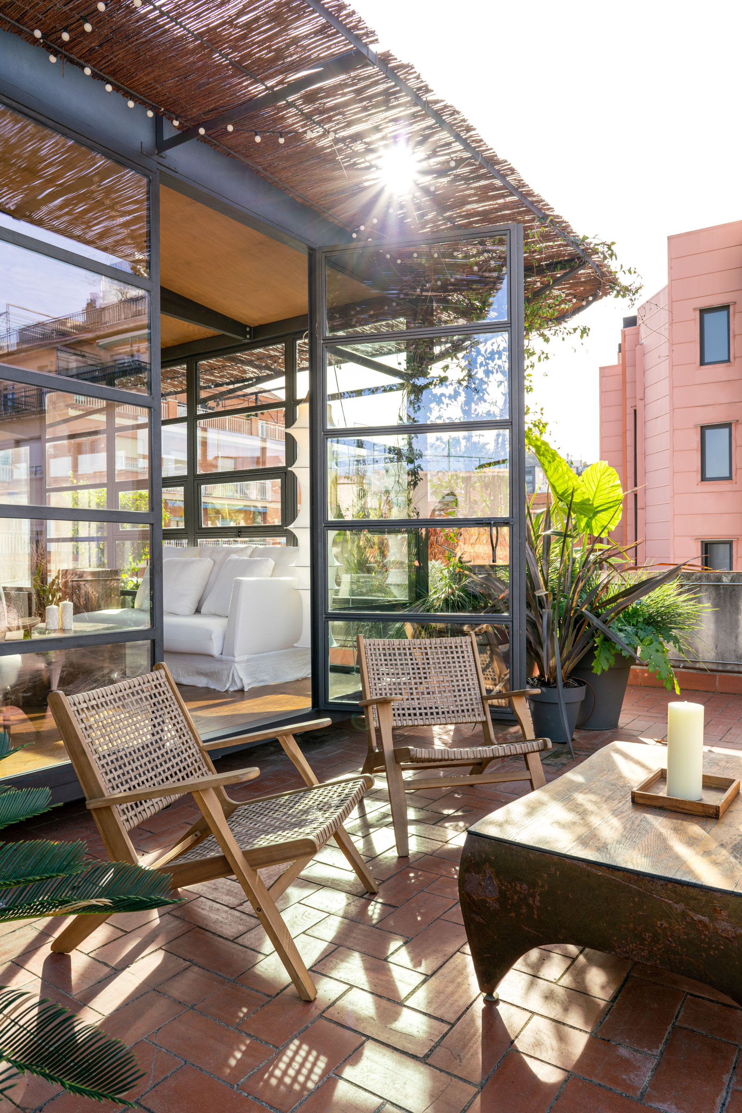
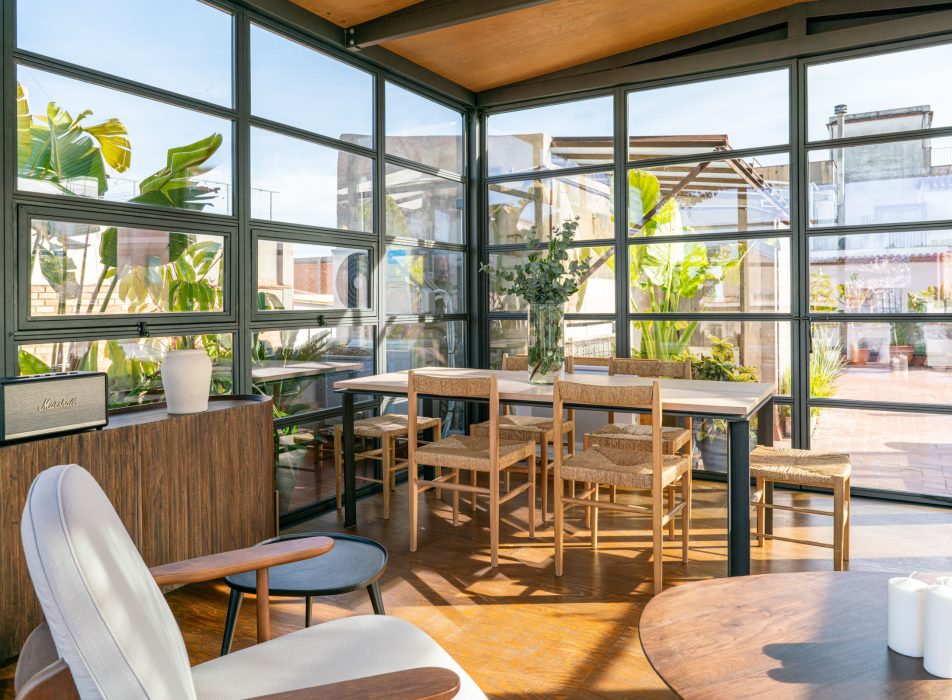
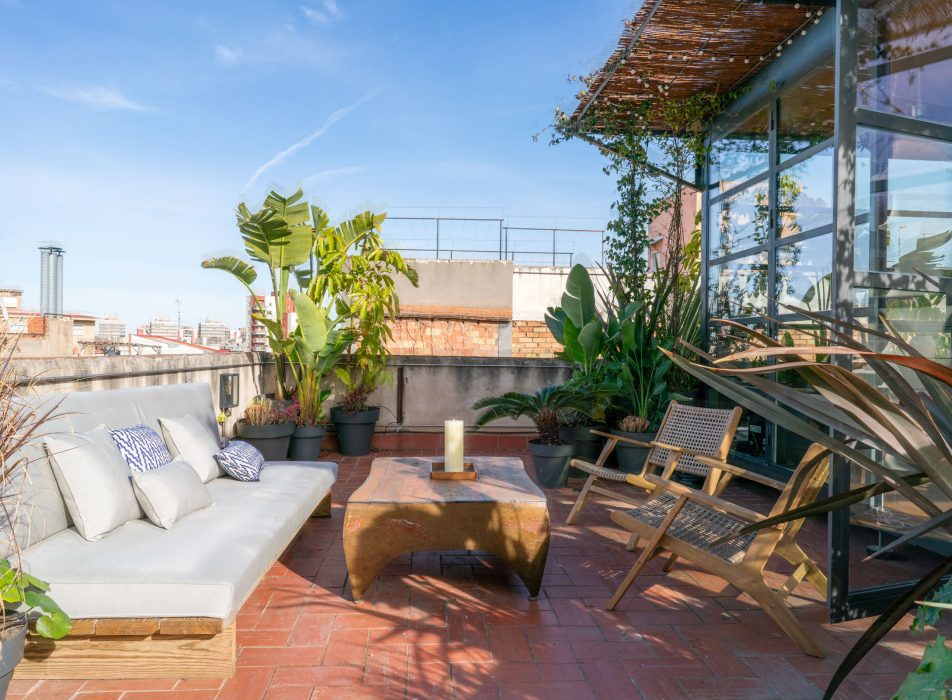
Photographs by: ©Heidi Cavazos
As soon as you enter this area, the dining area appears on the right, equipped with a large custom-made wooden table, ideal for meals and family gatherings. To the left, a small living area has been arranged, equipped with an armchair and a natural linen sofa. The lighting of this area is achieved through decorative pieces such as the Falkland model hanging lamp from the Artemide brand.
The metal structure extends towards the outside terrace creating a false ceiling that we have dressed with natural fiber panels that filter the sunlight and create an interesting game of shadows.
The interior stage of the terrace is surrounded by an outdoor area accessible through two doors that open the space. We have nourished this perimeter area with plants and natural vegetation.
As for the outdoor living area, we have equipped it with outdoor furniture in neutral tones and wood: we have incorporated a set of two armchairs, a coffee table and a custom-made sofa with suitable and durable upholstery for outdoors, designed to withstand inclement weather without sacrificing comfort.
In short, the terrace is presented as a dual space combining the strong points of the interior and exterior. When you enter this volume, the user has the feeling of being outside the home, even though they are actually inside.
As a whole, therefore, in this project we have managed to balance and combine aesthetics and functionality, creating a modern and welcoming home that meets the daily needs of all family members.
If you are looking to transform your space with a design that balances aesthetics and functionality, do not hesitate to contact us to receive personalized advice.
Follow us on our social media and check out our blog for more ideas and inspiration!
Distribution plan
