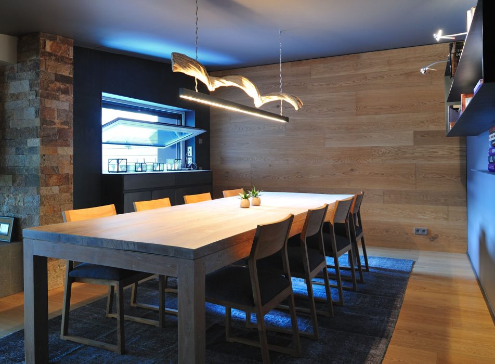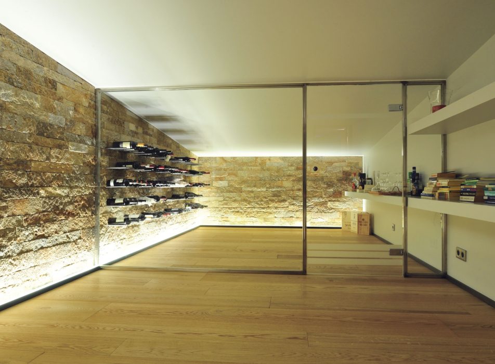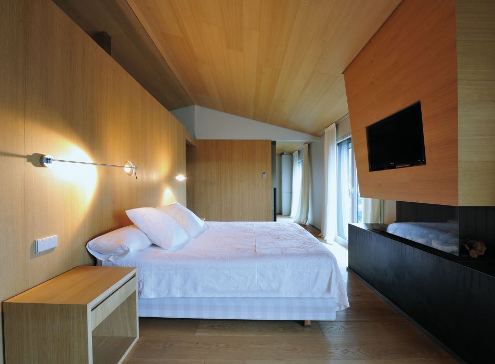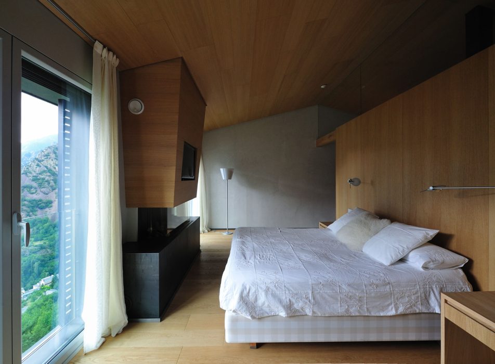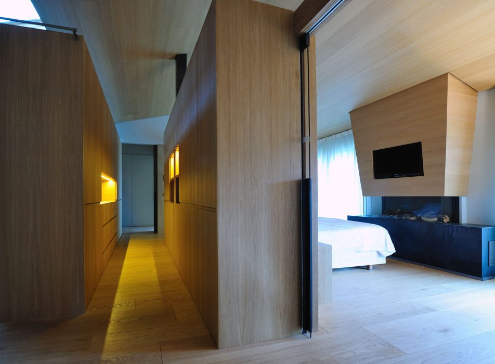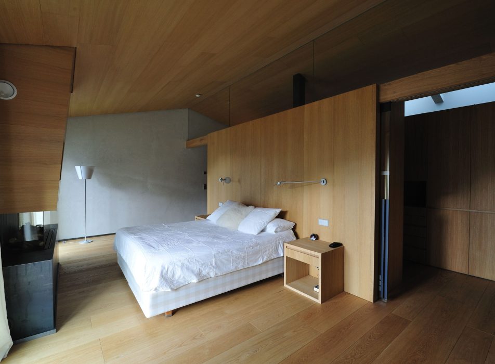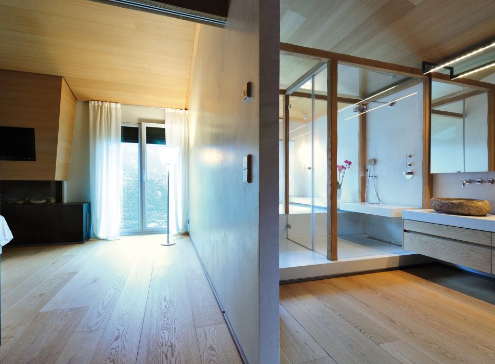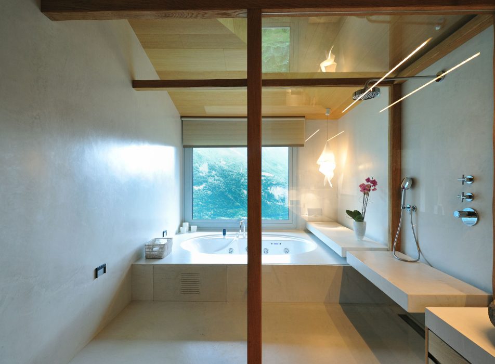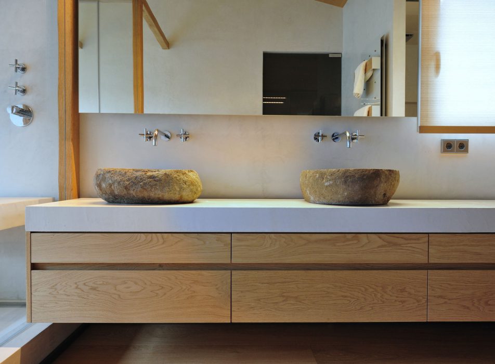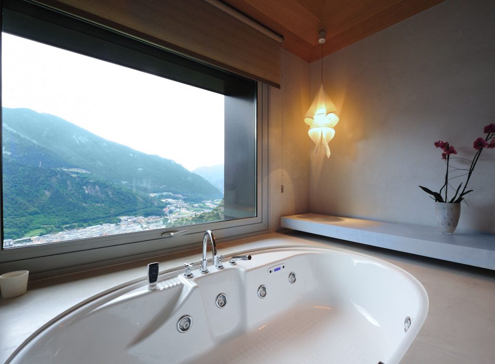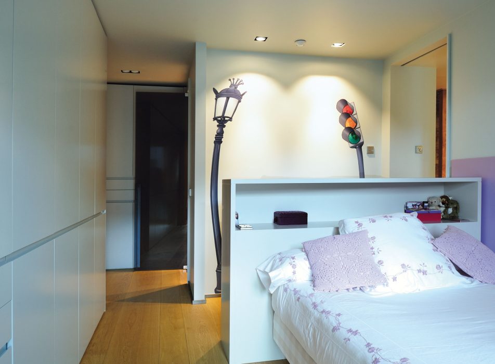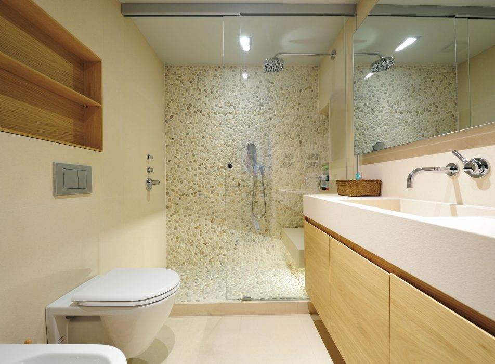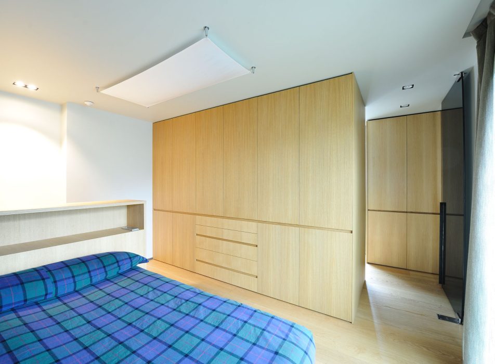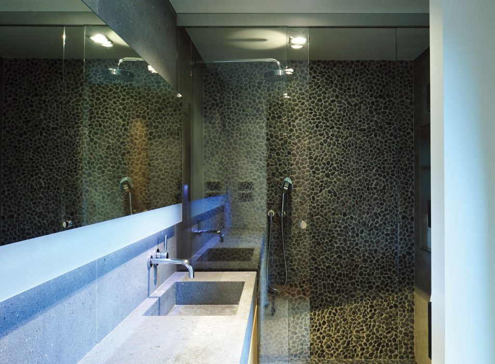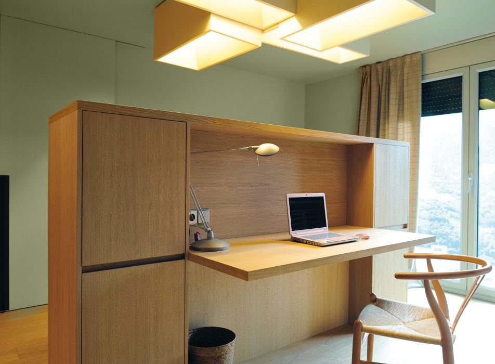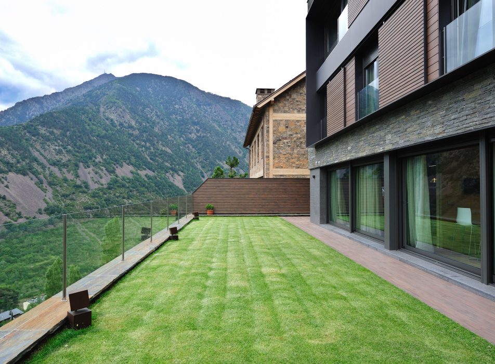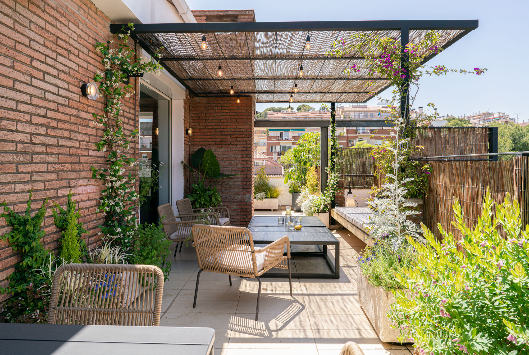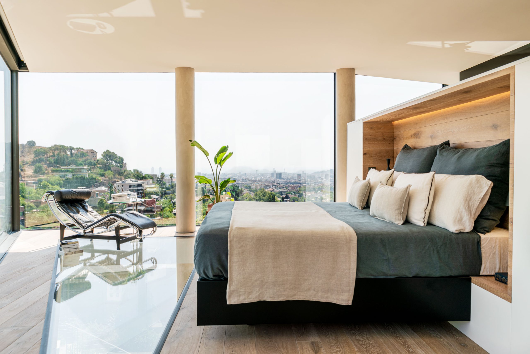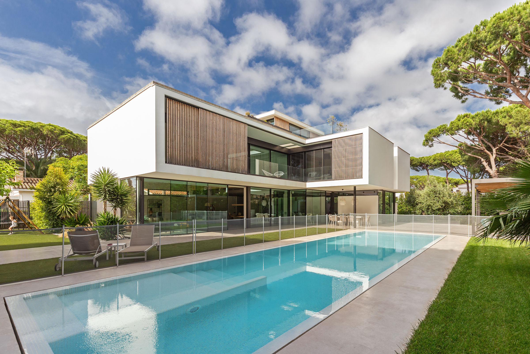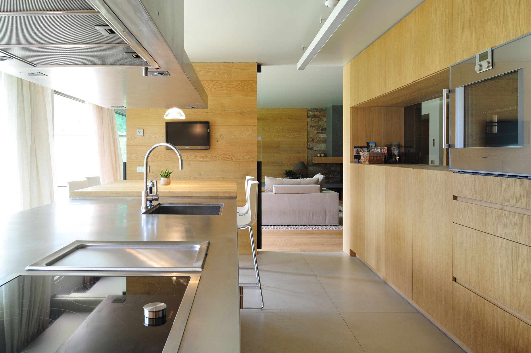
Interior Design for Triplex in Escaldes, Andorra
At Coblonal Interiorismo we have always been characterized by decorating from architecture, our interior design project begins to develop from the moment we think about the box and choose the materials that will make it up. The piece, no matter how iconic it may be, has to fit into the puzzle, into the whole that makes up the space of the home.
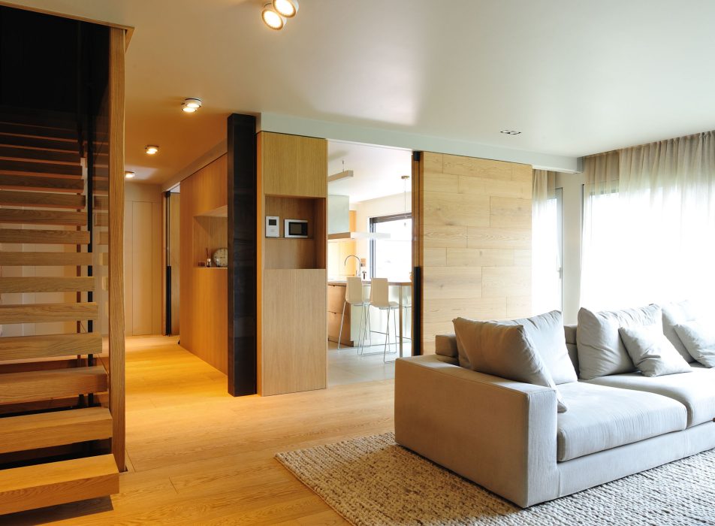
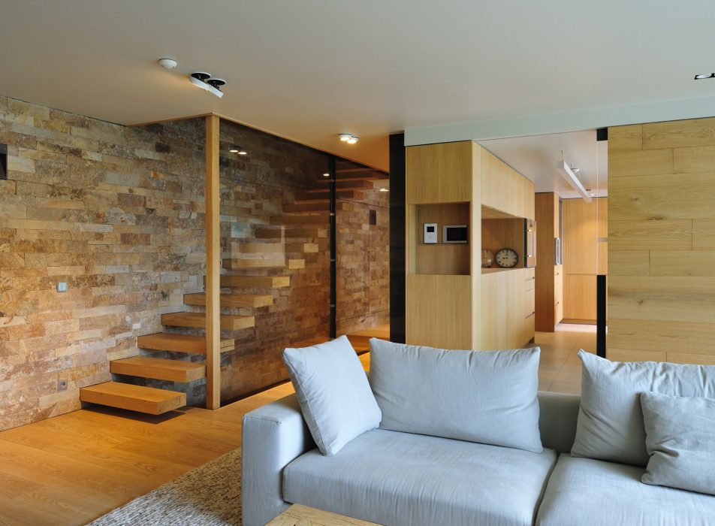
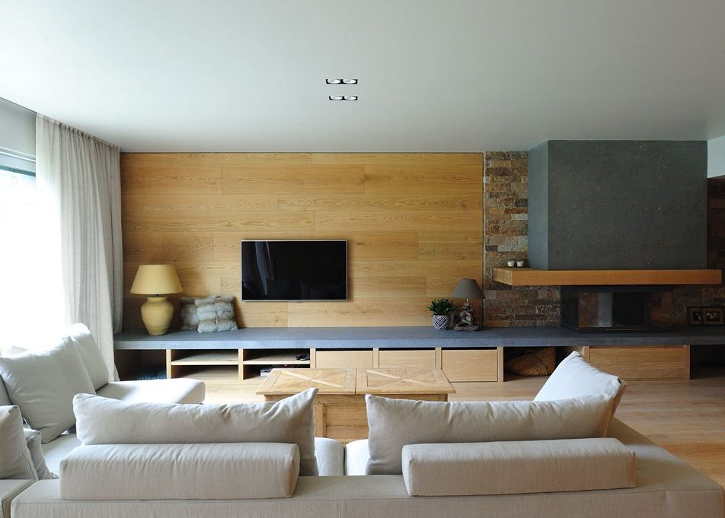
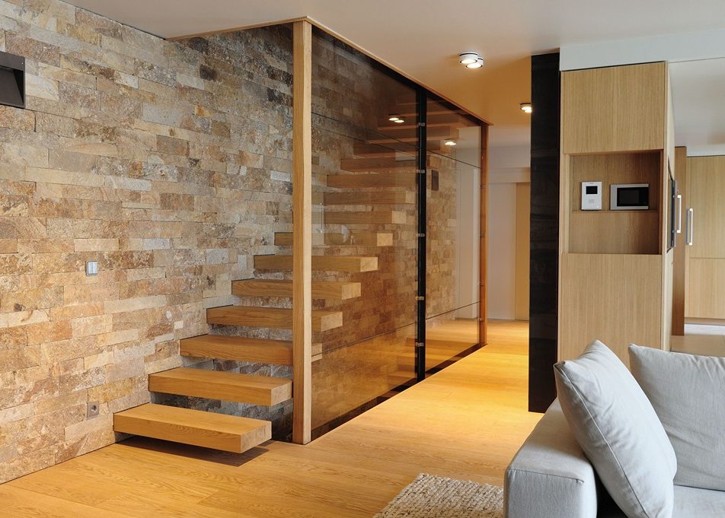
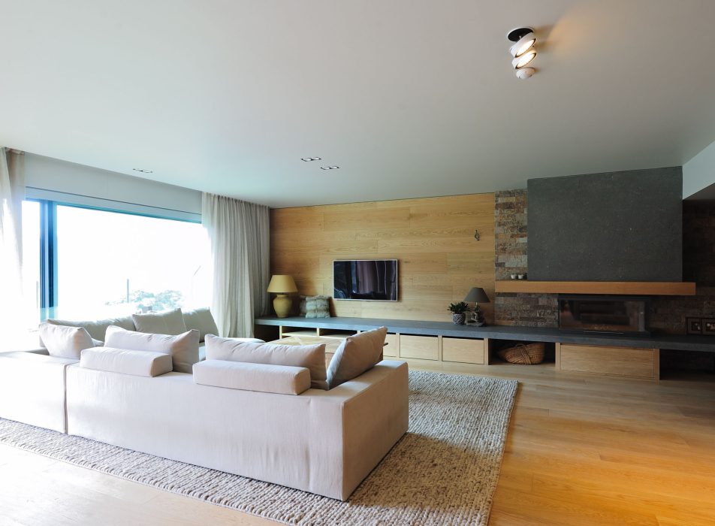
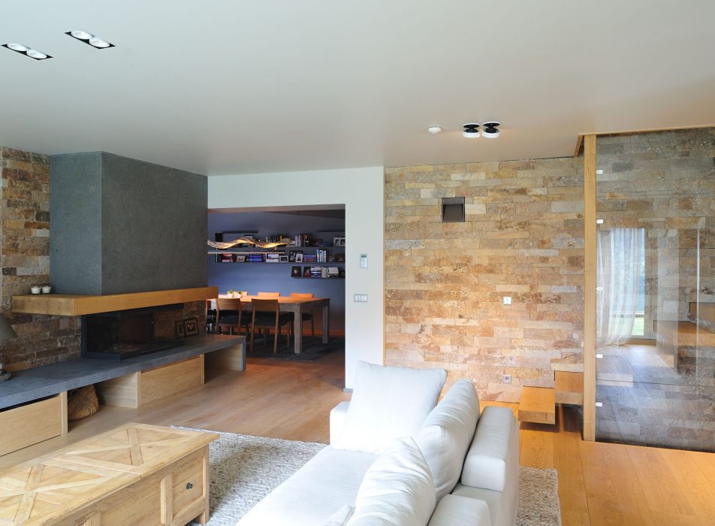
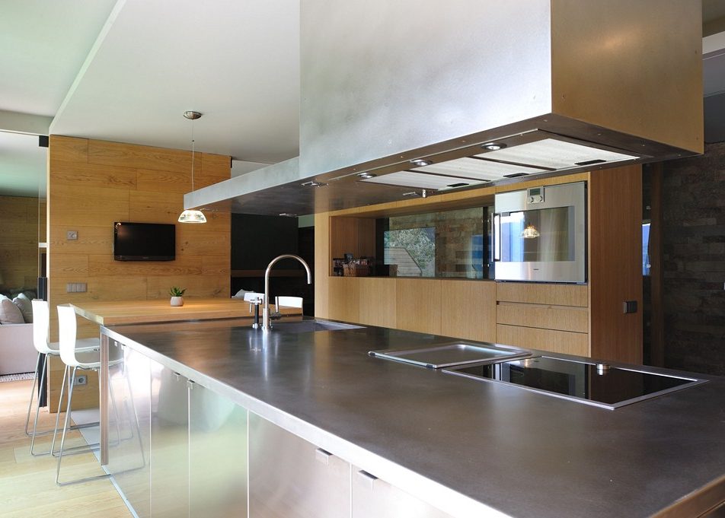
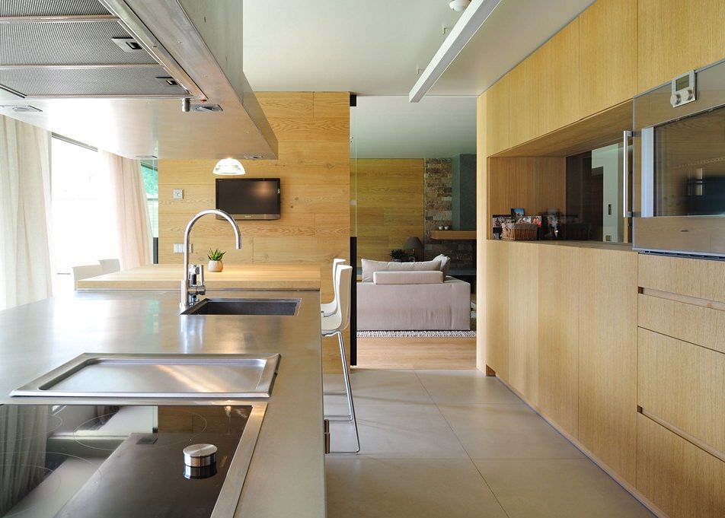
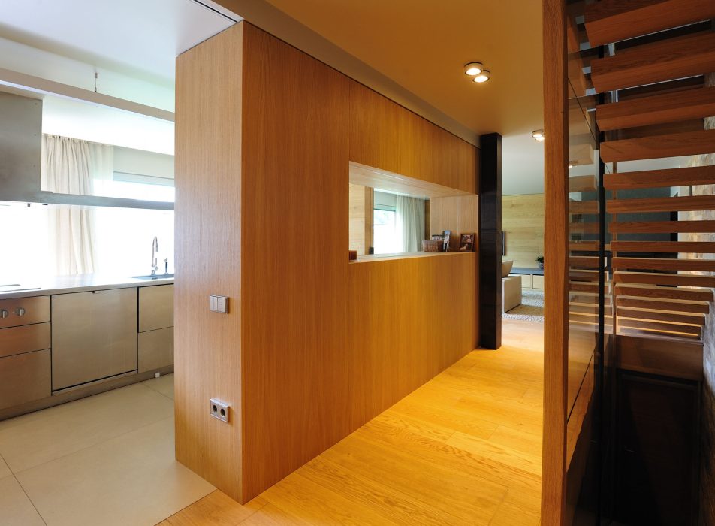
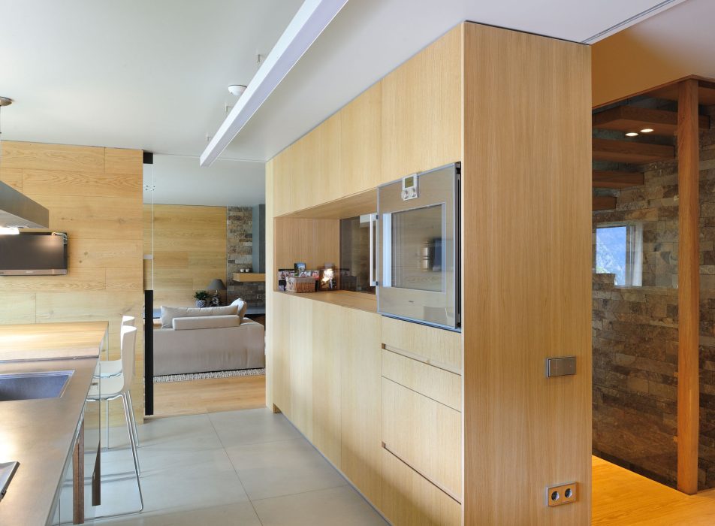
In the interior design project that we present to you, we can breathe a certain retro air, conferred by certain pieces, but also a strong base made up of the solid balance between distribution, materials and volumes. In this case, wood determines and contextualizes the furniture elements, updating them.
Despite the generous dimensions of this home, the distribution and its interior design are carefully designed to maximize sociability in the day area and rest in the night area. Open space, but divided by the arrangement of the different volumes that delimit the areas. Volumes resulting from the design of the carpentry that allows us to use it as a distributor and storage at the same time, maximizing its functions. The result is a contemporary, retro and modern home.
