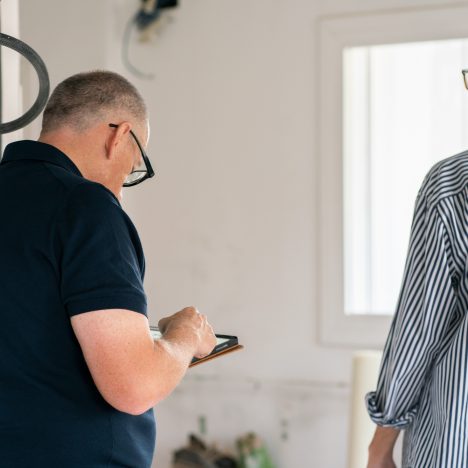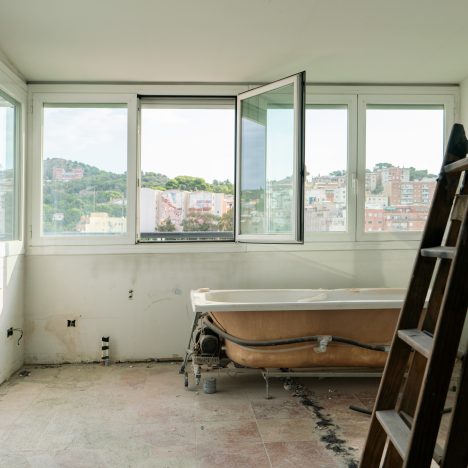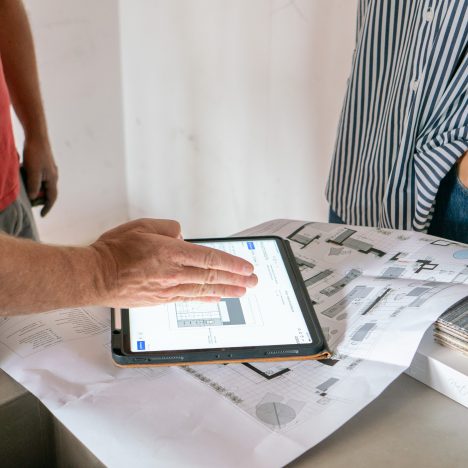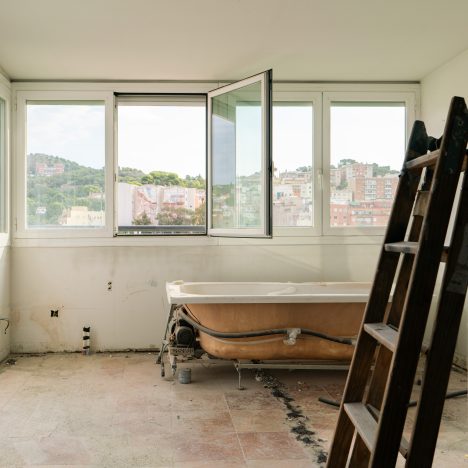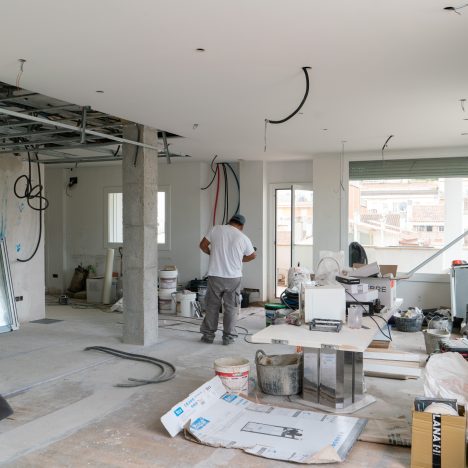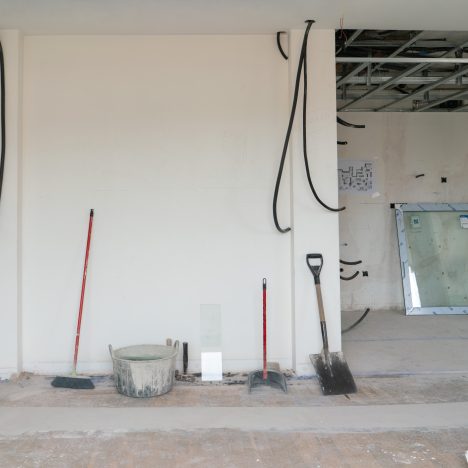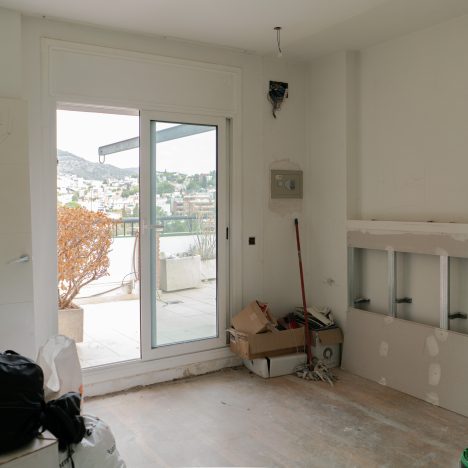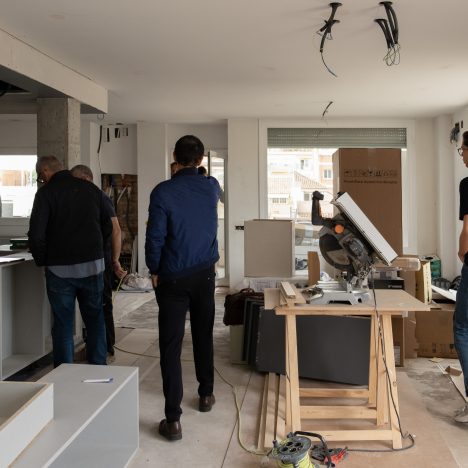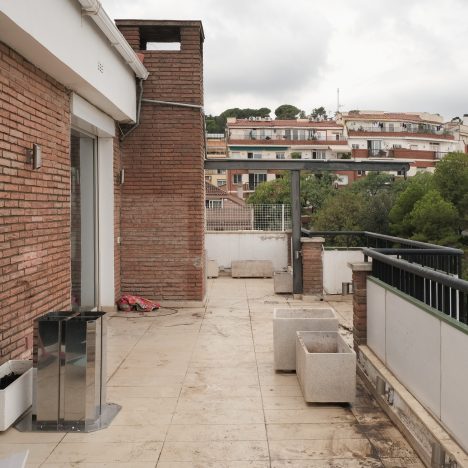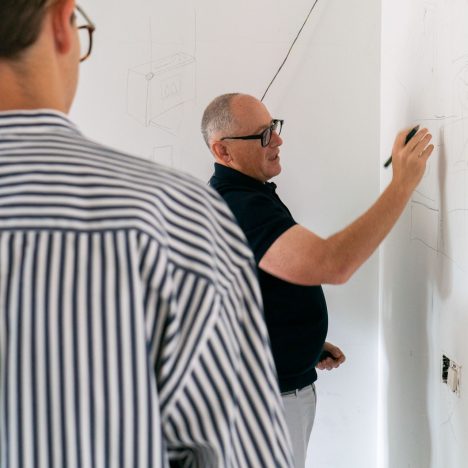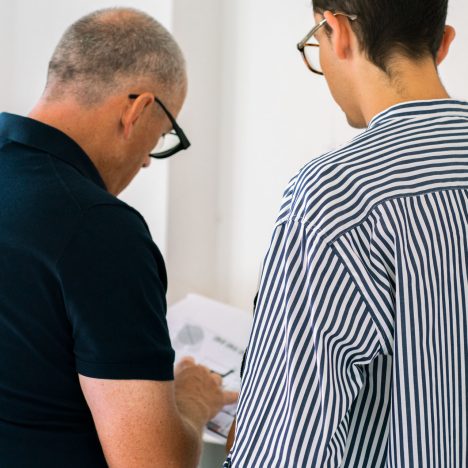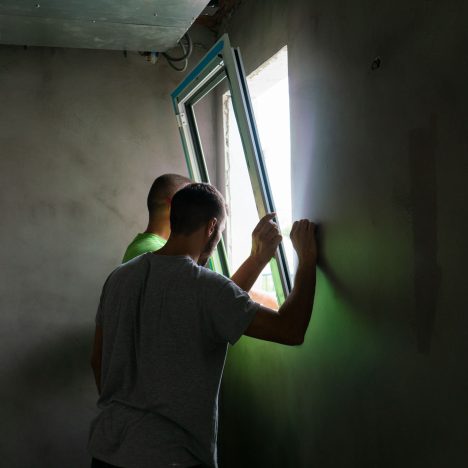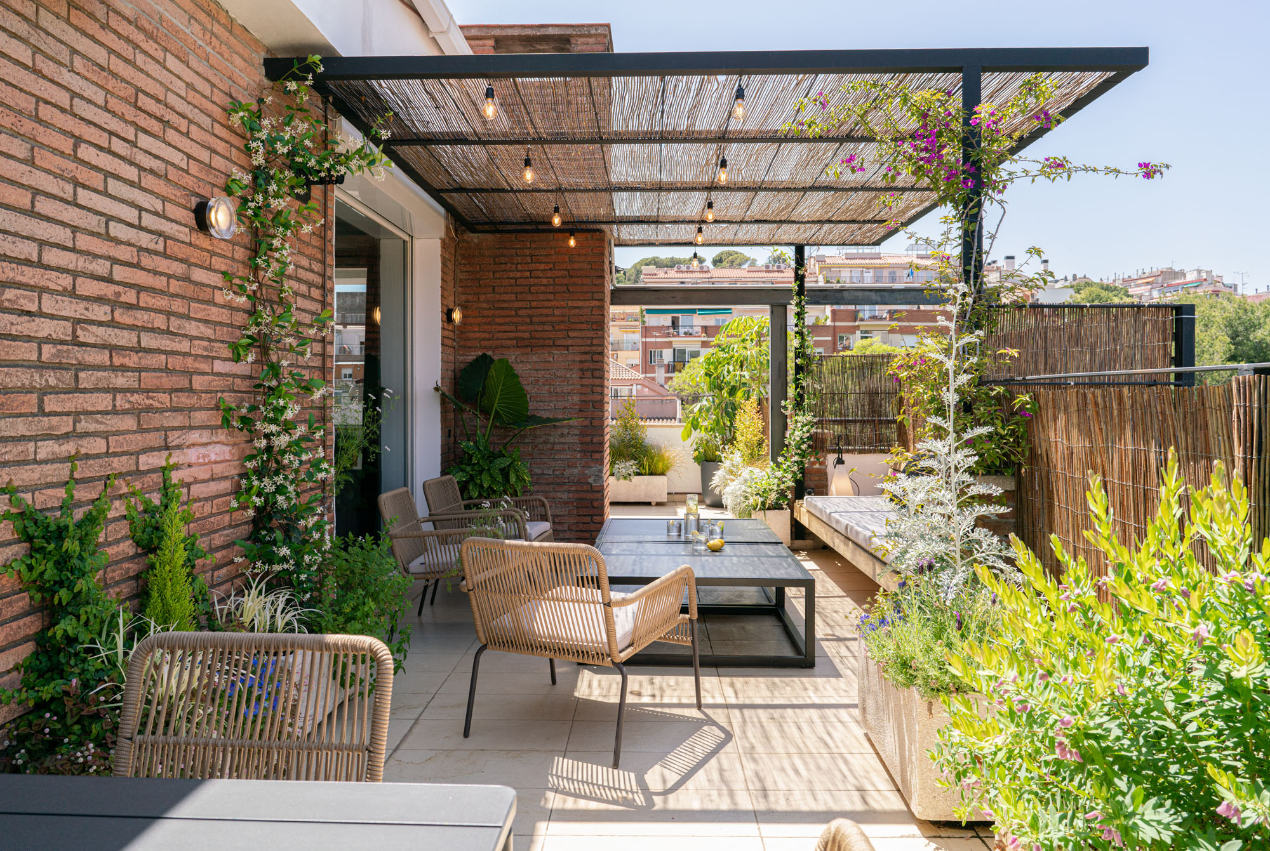
Interior Design for an Attic with a Patio in El Born
An urban refuge that escapes conventionalisms
Avoid white hegemonic spaces. This was the premise that our client, who loves cycling and has three children, put on the table before starting the project. And, precisely, this was the first stone to materialize a project that follows a stylistic line that is nourished by dark chromaticisms, follows an industrial aesthetic and dresses the space with metallic materials and different shades of wood.
The challenge of this project, therefore, lies in the task of comprehensive rehabilitation of the house. In order to enhance the strengths of this privileged penthouse, we have reformulated the zoning of the rooms in order to open up the space and thus take advantage of the panoramic views of the home. The end result is the creation of a setting that exudes comfort, warmth, elegance and character, obtained through the combination of dark materials, lighting that has been carefully thought out to the millimeter and a wooden floor covering the entire home .
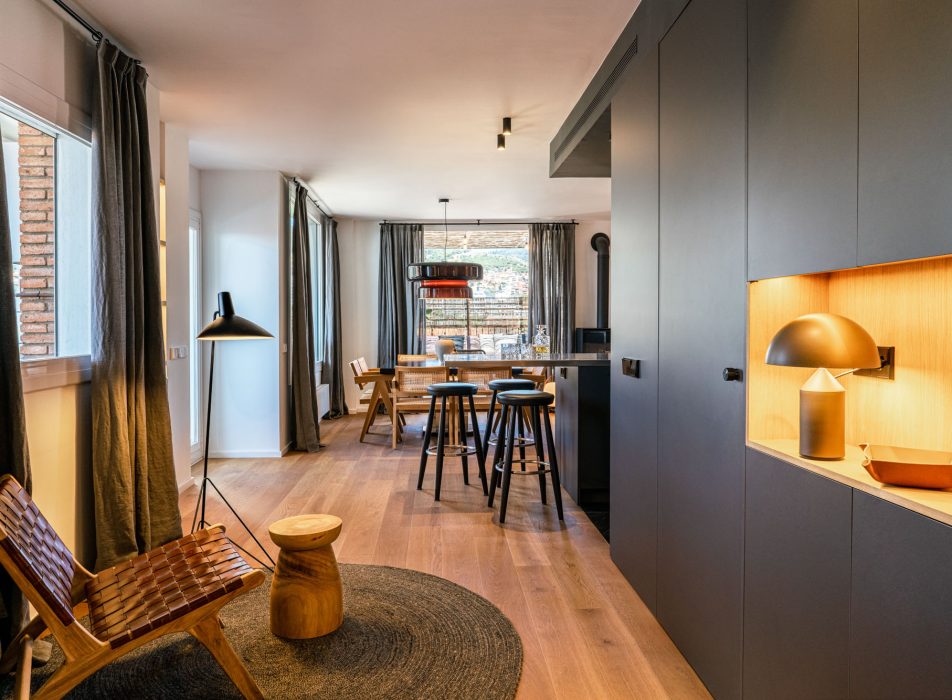
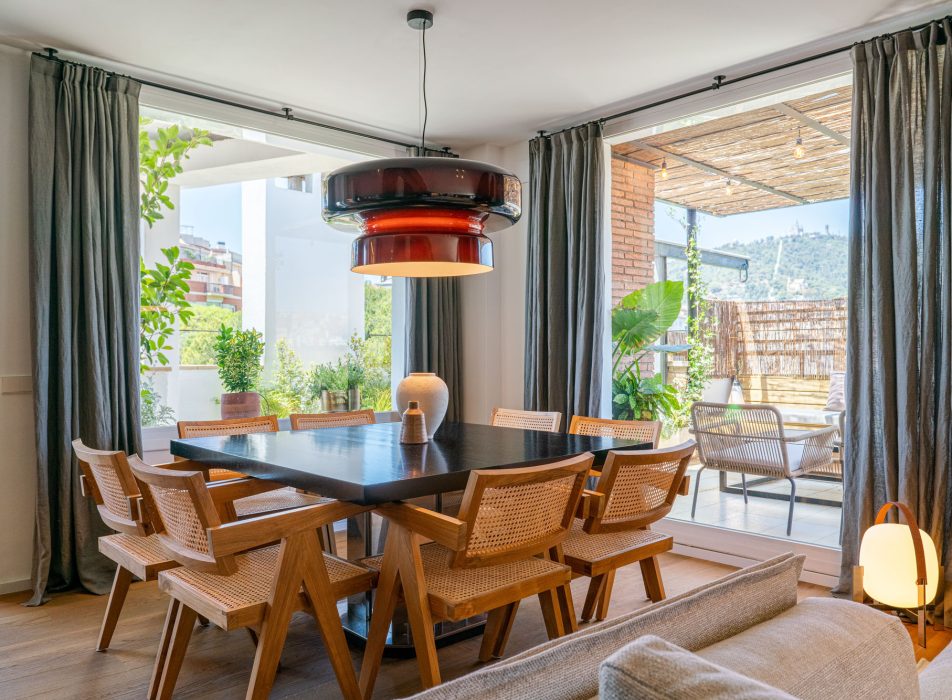
The living room: an ode to cycling accompanied by spectacular panoramic views
Within the stylistic template of this project, the living room shines with its own light. Its redesign was formulated with the main objective of highlighting the panoramic views and taking advantage of the great light coming from the outside. It is therefore a design that has been forged to be as open as possible, to promote circulation and achieve the confluence between various areas. The living room appears integrated with the kitchen and the dining area is dressed with a square table, lattice chairs and a “Bohemia” model lamp from the Marset brand, in an amber finish, which gives personality to this magazine scene.
To accompany these luxurious views, we have incorporated a sofa with wooden arms from the brand Joquer, a cognac-colored leather armchair from the brand Normann Copenhagen and a large piece of wood and black sheet metal furniture that includes a gas fireplace and a bonfire, a space to accommodate the television and a small Santa&Cole floor lamp. Harmonizing these elements has been a bet that has resulted in the creation of a welcoming, comfortable and exclusive room.
One of our client’s passions is cycling. And so that it is permeated inside the home, we have turned this area into an ode to this passion, and have presented a wall of perforated sheet metal made to promote the mobility of the different objects and elements of the client’s preference: images of cycling, bicycles and trophies.
It is an area that, in essence, is merged with spectacular panoramic views and manages to become the climax of this project.
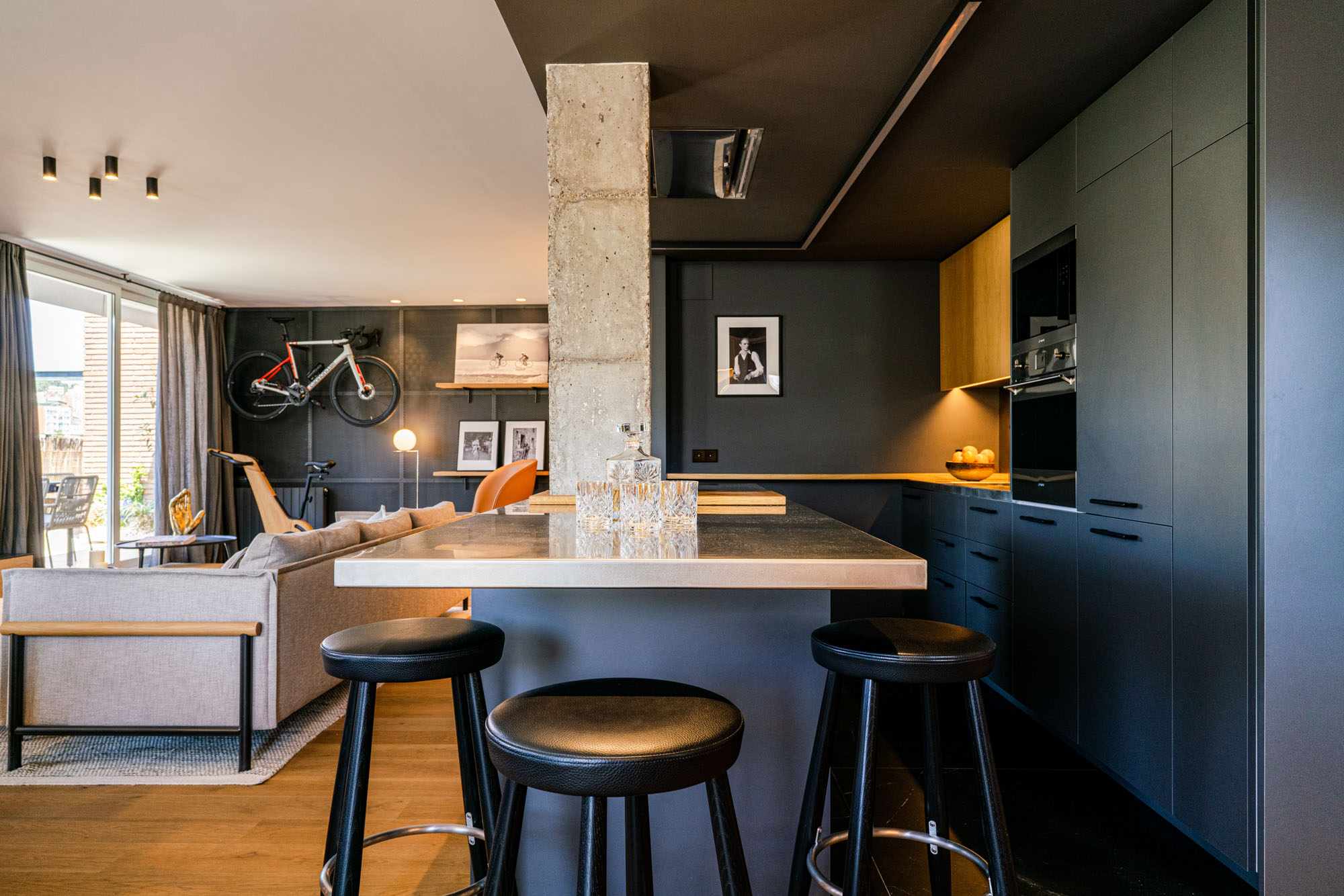
Kitchen and guest bathroom with Coblonal's hallmark
The kitchen, open to the dining room and framed by the “Coblonal Box”, combines paneled cabinets with other wooden fronts. A stainless steel and wood island, accompanied by black leather and wood stools from the Carl Hansen&Son brand, becomes the center of attention and the ideal point for meetings and conversations while cooking.
On the other side of the “Coblonal box” the guest toilet is integrated. In this case, however, we chose to articulate a bathroom with white microcement that we combined with black taps and wooden details as a contrasting element.
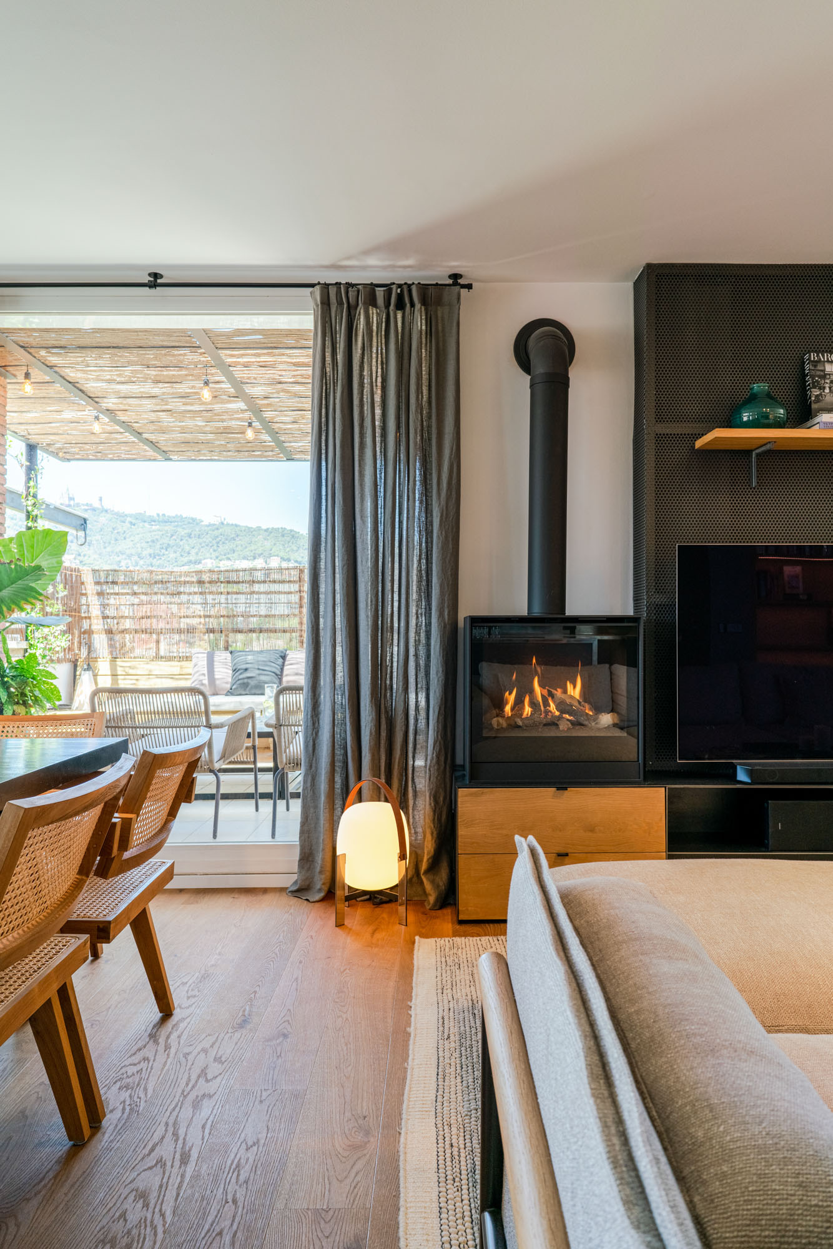
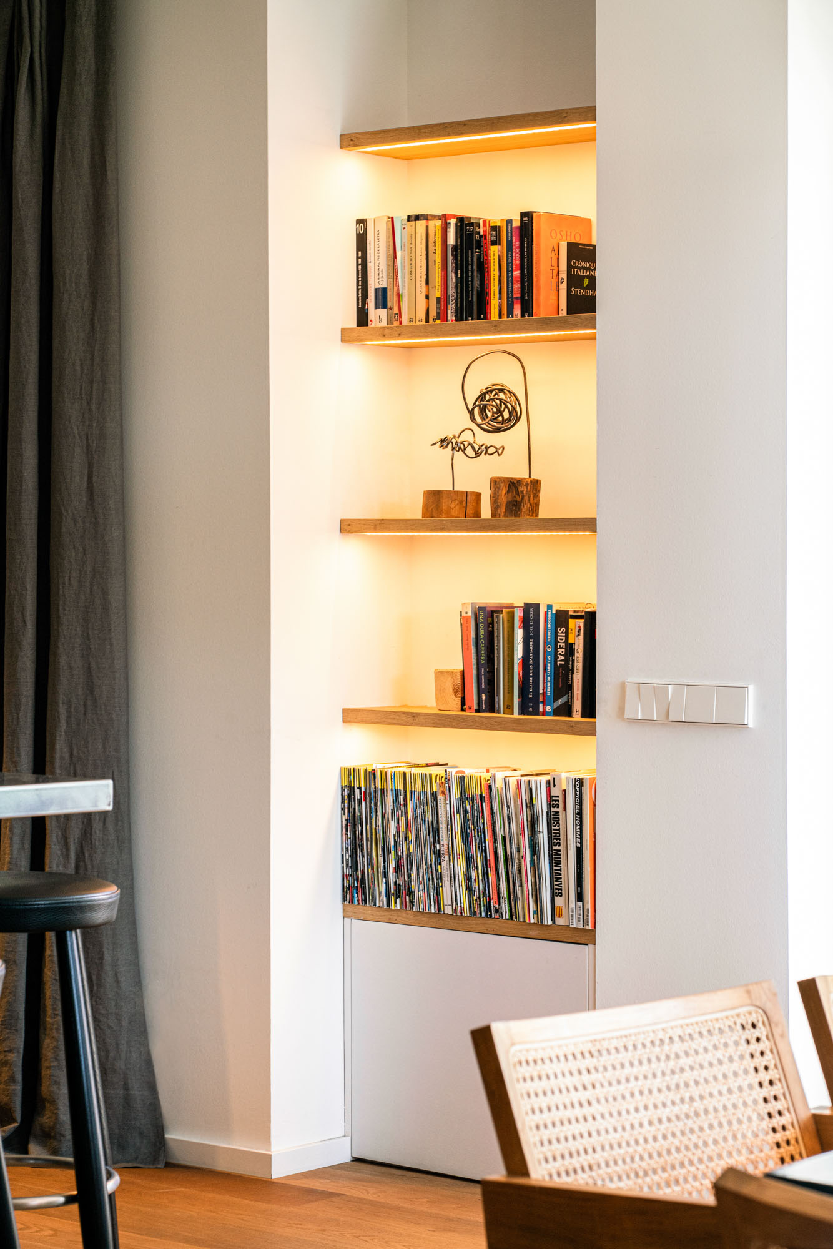
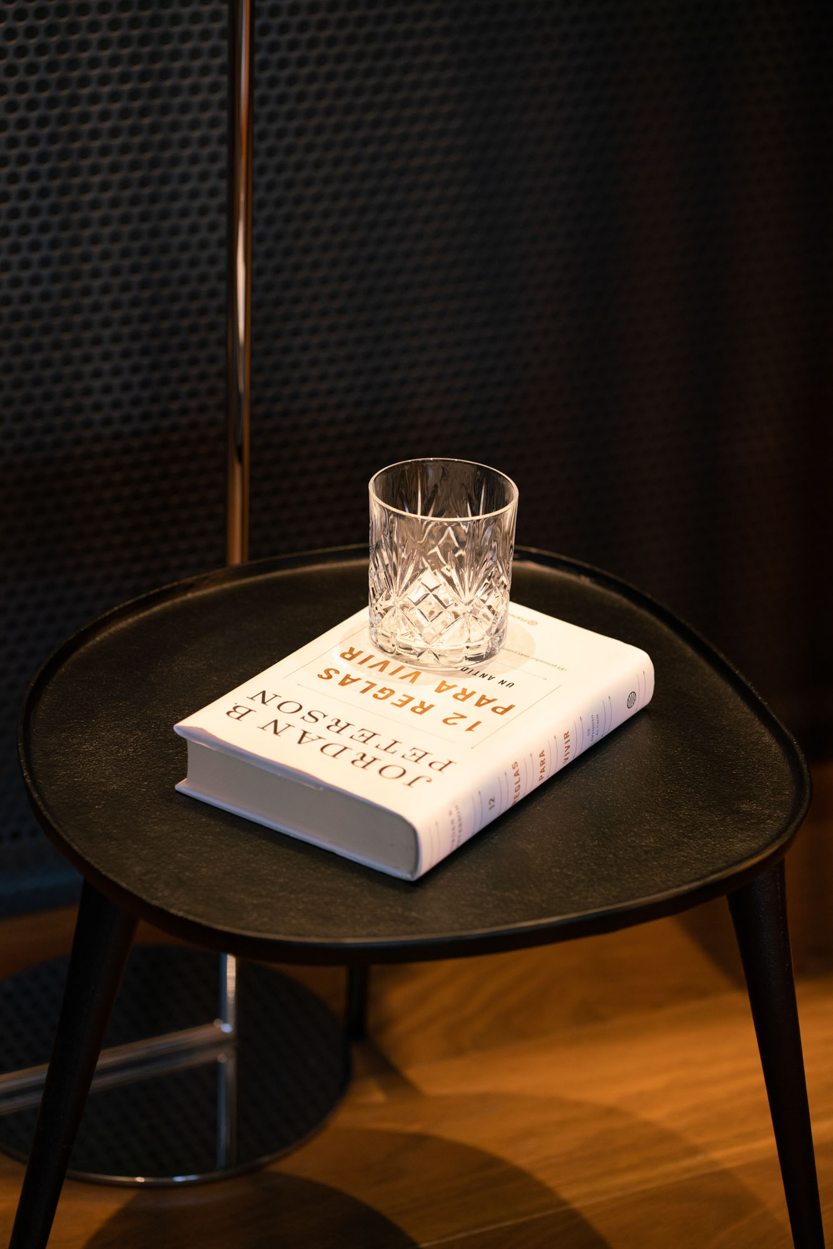


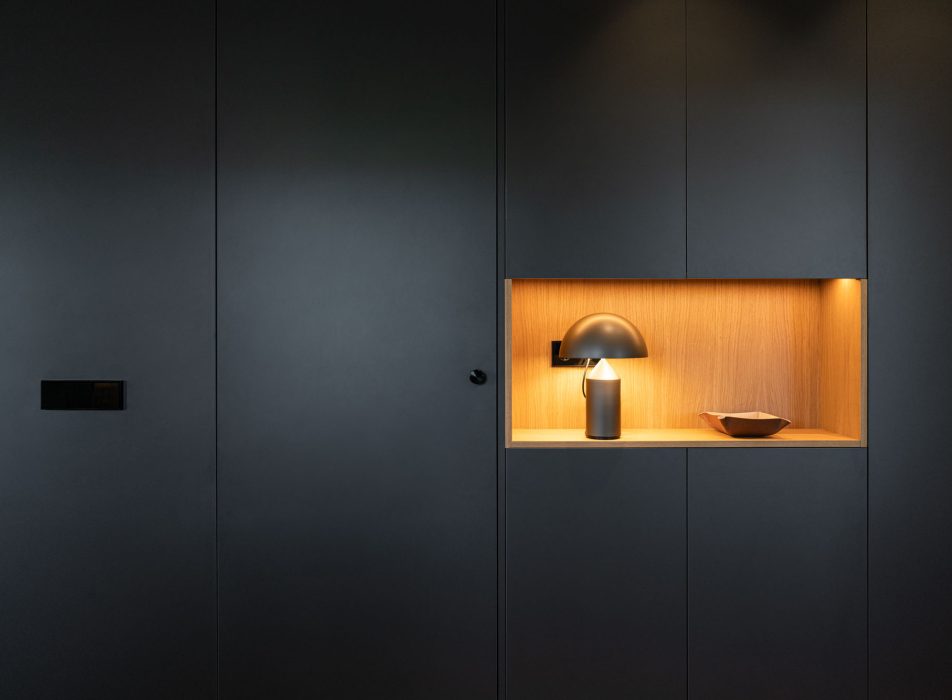

The suite: a distribution challenge
Distributively, it was quite a challenge to face the reformulation of this space. At the client’s particular request, the main objective was to transform this room into an independent unit within the same home.
Following closely the requests drawn up by the owner, we proposed a scenario equipped with areas and elements that meet his day-to-day needs. And, precisely, one of the requirements was the creation of a complete bathroom. The solution, then, was to integrate it into the suite. A move that allowed us to fit both a bathtub and a shower and incorporate other essential hygiene elements such as a hand basin. In addition, to favor privacy, the areas of the suite can be isolated thanks to a sliding door with wooden profiles and mil-striped glass fronts that allows, to the customer’s liking, to differentiate the bathroom area from the WC area.
As for the materials used in the construction of the suite, we chose to dress the shower, the floor, the walls and the washbasin cabinet with continuous gray microcement. All of this, sealed by LED lights at the bottom.
The spacious and functional changing room combines a closed area with an open area designed in detail to place trousers and shirts.
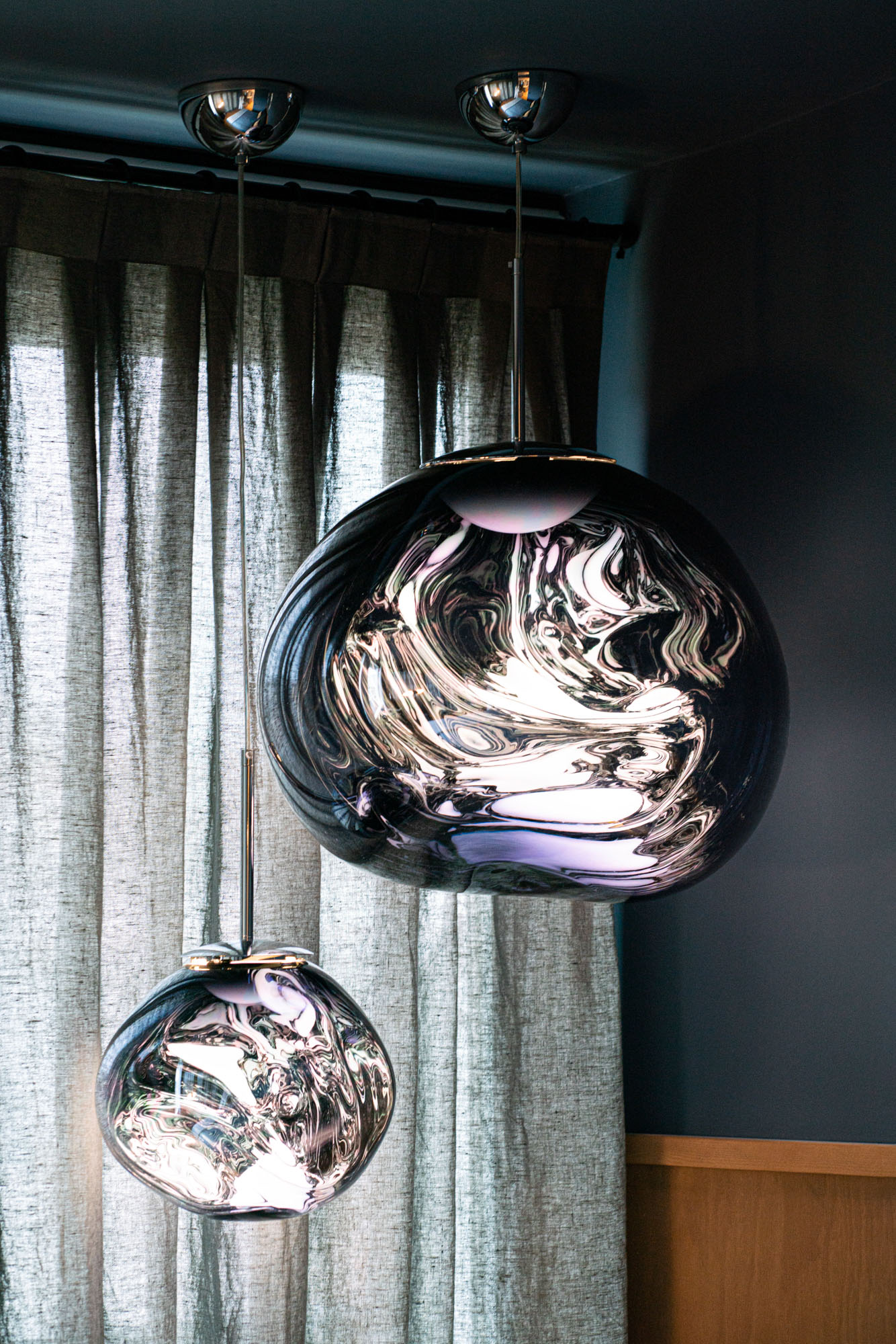
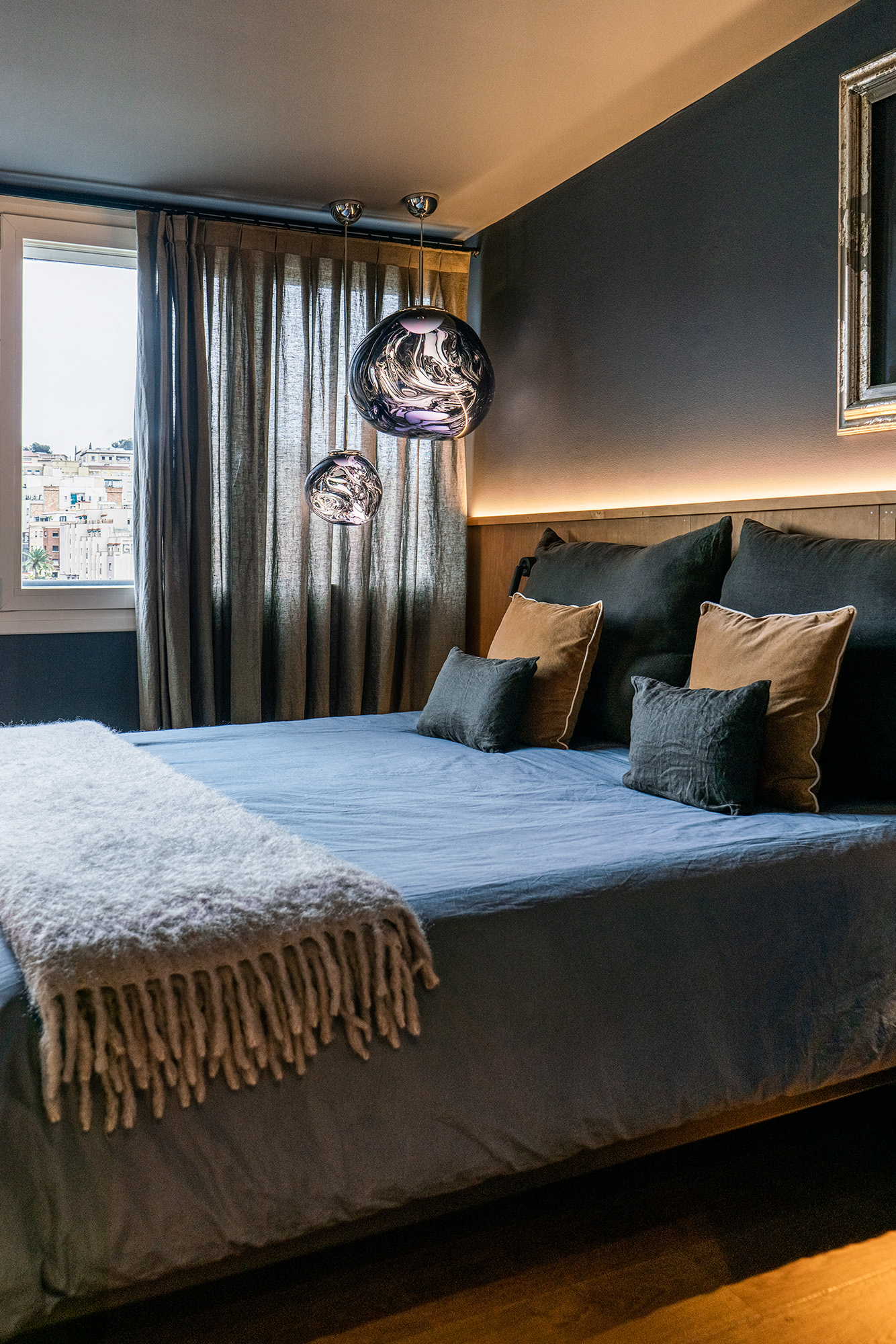

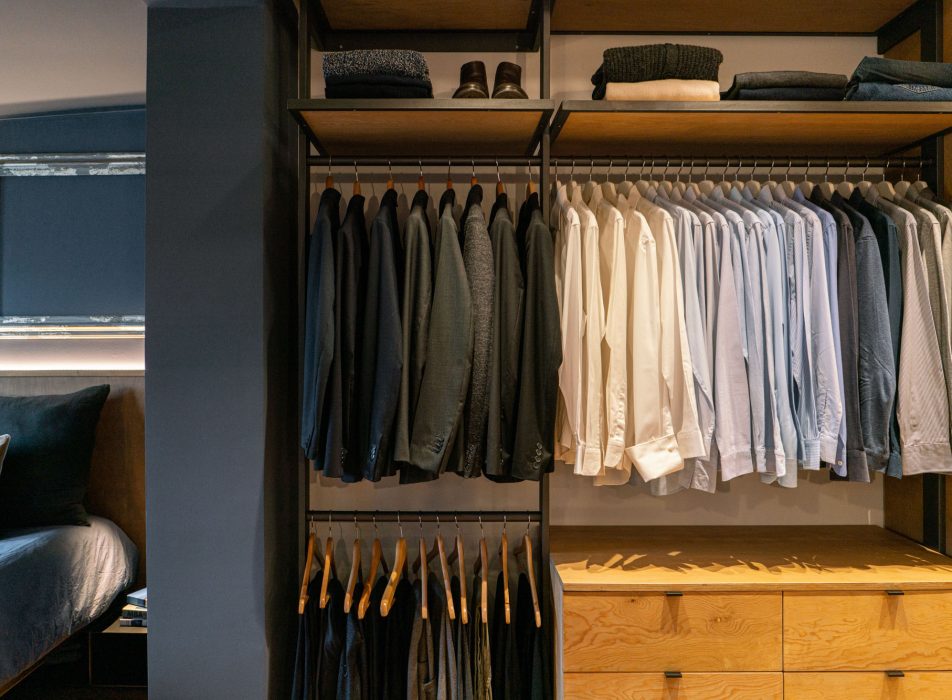
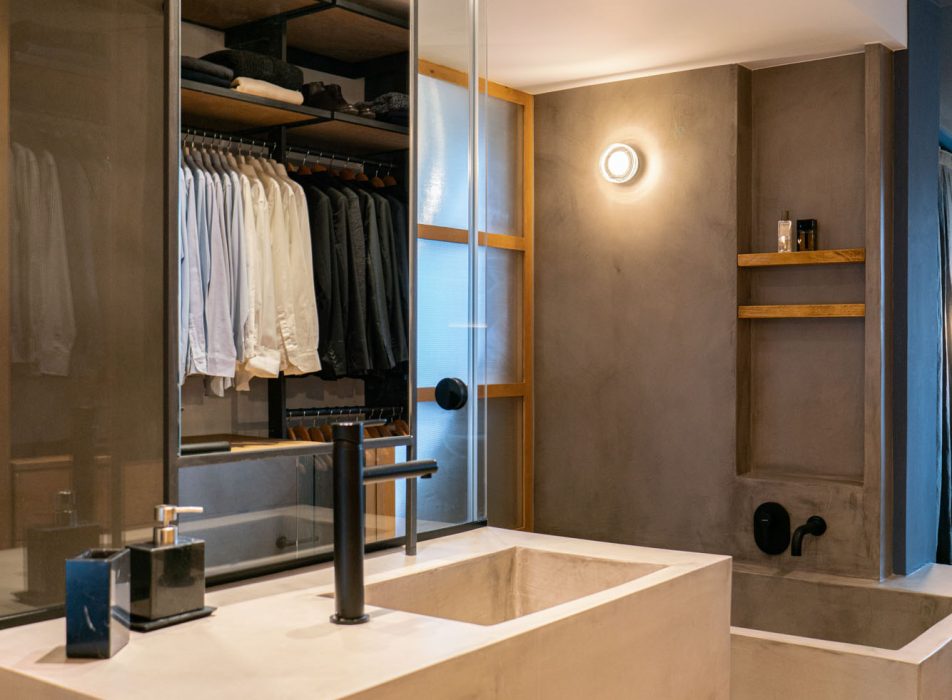
The rooms: three individual capsules full of personality
Going into the rooms, the plan of this penthouse puts on paper four rooms, three of which have been intended to accommodate our client’s three children. And to build a small refuge inside the house for each of them, we have made three capsules that embody their personality and adapt to their particular needs. To achieve this, we have started from the “accent color” concept, which allows modifications to be carried out easily according to the tastes and preferences of the user of each specific bedroom.
As a common link that unites these three spaces, each of the rooms has been designed to accommodate a study area, a dressing area and a 140×200 cm bed.
Each of the bedrooms starts with a neutral color as a base and three distinctive colors have been incorporated to give them personality: green, blue and pink. Based on these color blocks, the spaces play with various shades, from electric and marine blues and greenish tones, to pale pink and magenta.
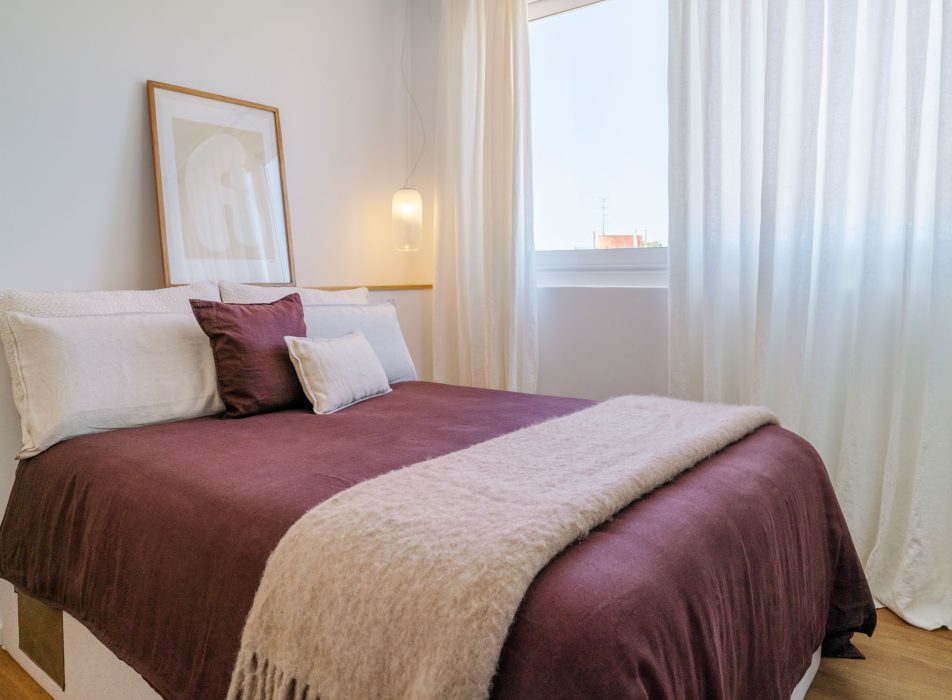
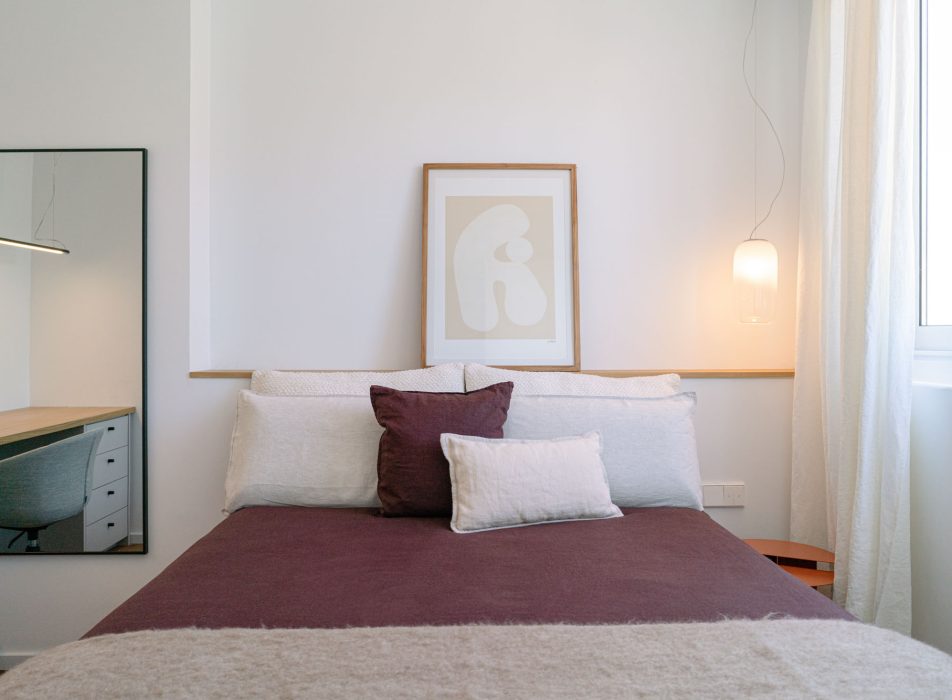
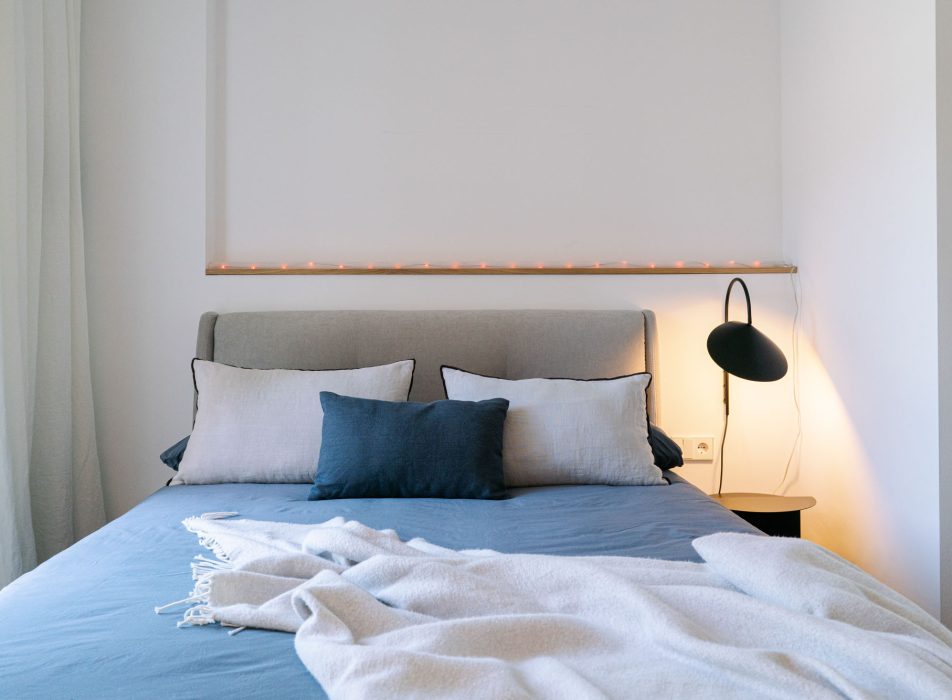
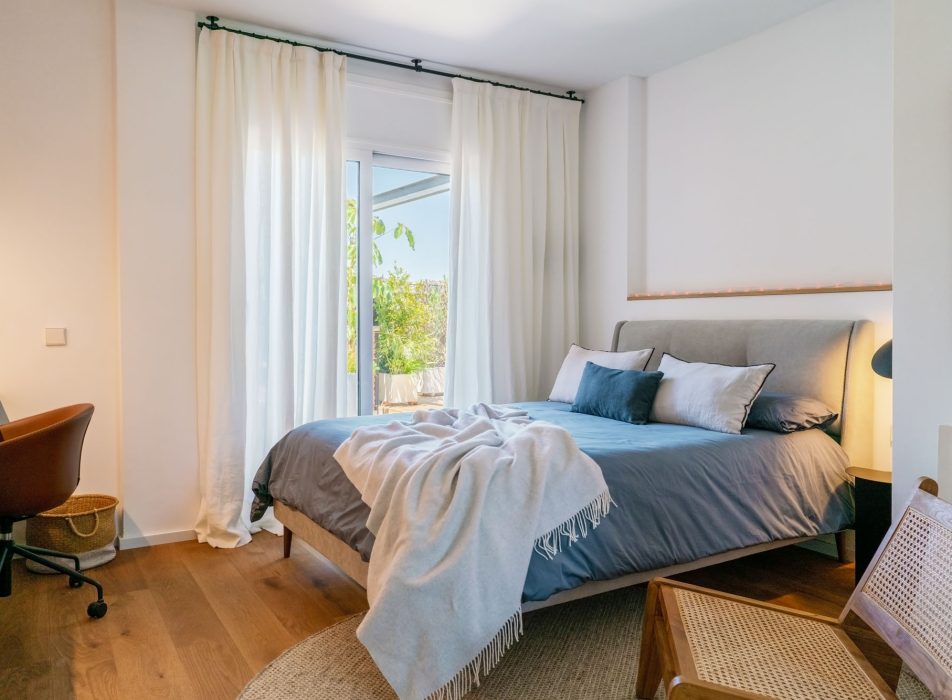

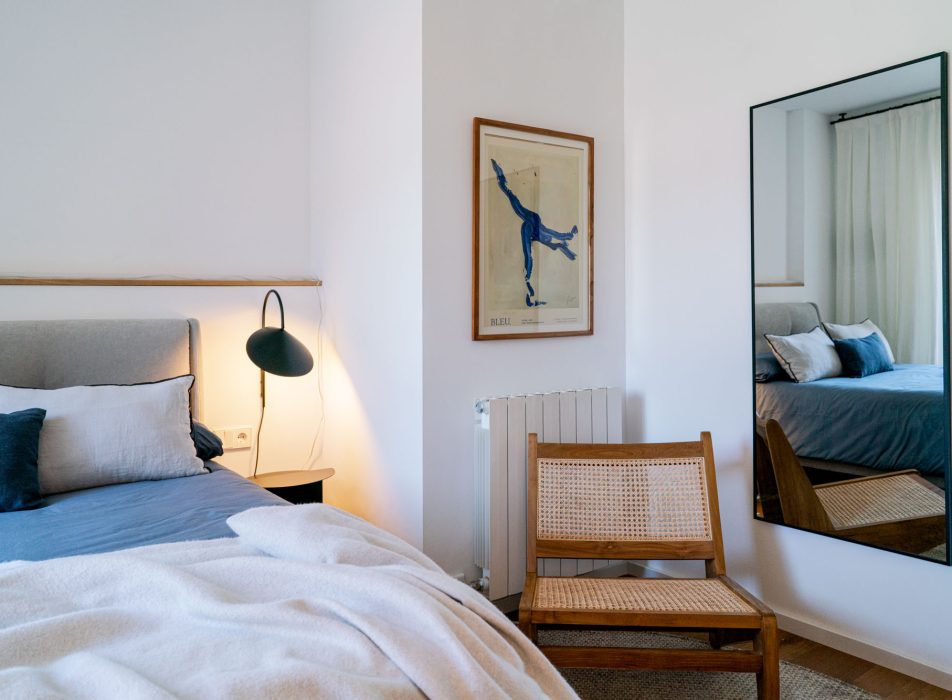
It should be mentioned, that a differentiating element stands out in all of them: we played with three different lamps that have been incorporated into each of the rooms. In the case of the pink room, the suspended lamp of the “Gople” model, from the house Artemide, stands out. In the blue room, a tubular linear lamp has been installed that illuminates the desk area, designed exclusively by the Coblonal team.
Finally, with regard to the bedroom with green tones, it has been one of the challenges of the project in terms of distribution. To provide the space with functionality, a whole set of strategies has been put on the table that have made it possible to take advantage of every corner. In this case, the bed appears raised to give way, just below, to a dressing room and an exempt desk. And, moreover, without losing sight of the specific needs of the user, we have designed an anchored shelf with dual functionality: to act as a support for a television and to become a storage point for books and decorative elements.


A cozy terrace that embraces the whole house
An oasis of calm that grazes the sky and clouds in the midst of urban effervescence. The terrace is the distinctive element of this penthouse. It surrounds the entire home and becomes the idyllic setting to share moments with family or friends. A corner of pleasure, calm and well-being.
To enhance its functionality, we have carefully divided three distinct areas: the lounge area, which appears as a cozy unit and which we have equipped with a wooden bench and custom-made cushions that invite you to savour a moment of pause and contemplate the panoramic views of the city of Barcelona.

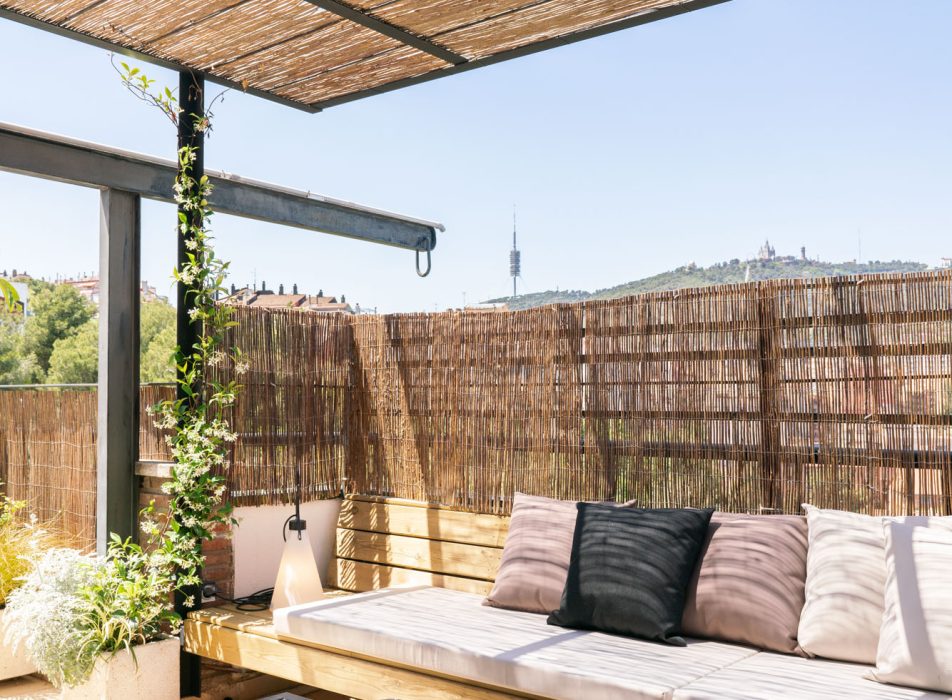
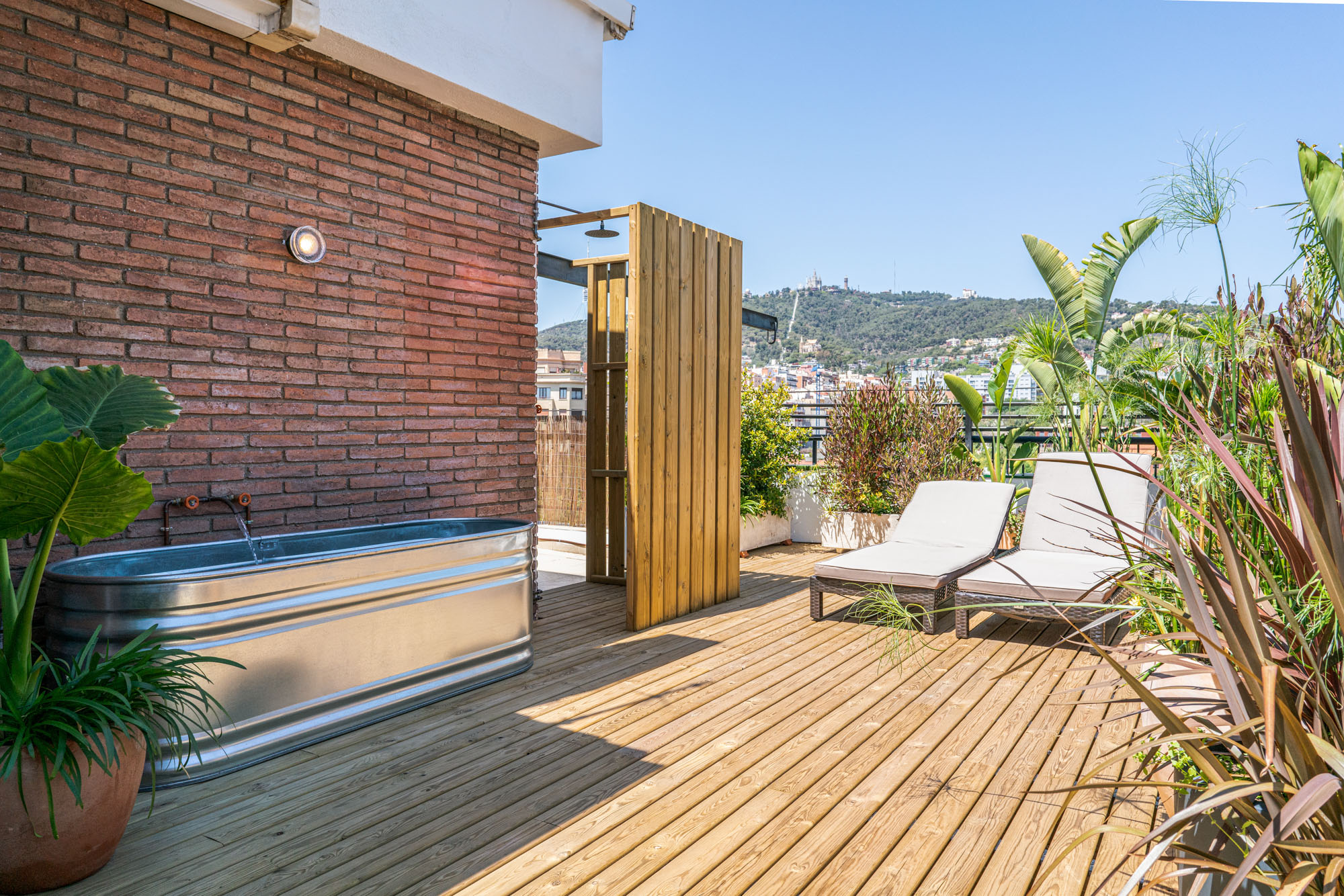
Adjacent to this area, we have created an outdoor dining area, equipped with an extendable table and outdoor chairs designed to accompany outdoor meals in the company of family or friends.
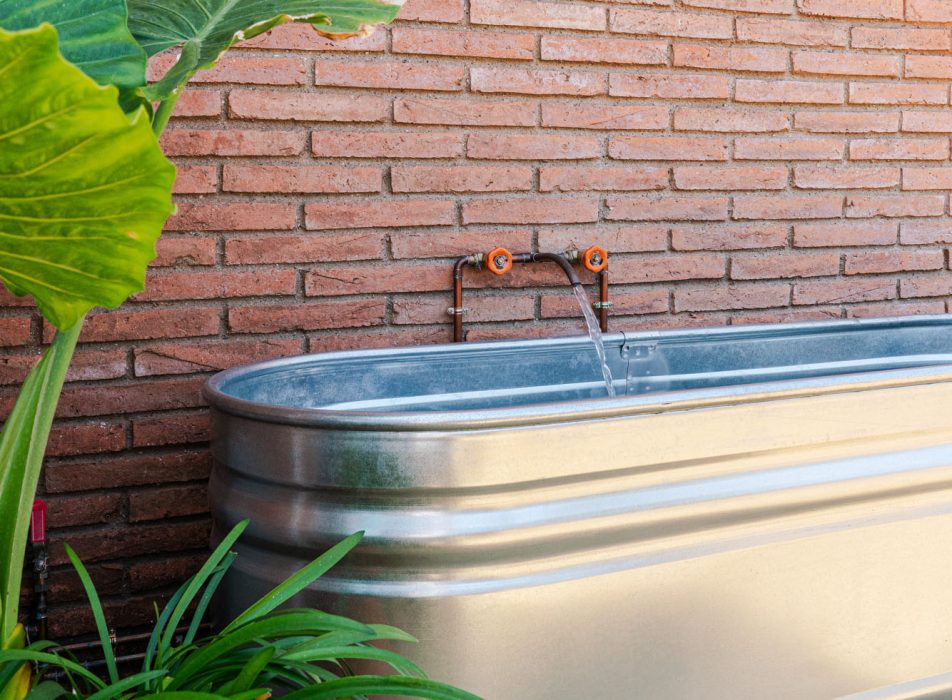

Photographs by: ©Heidi Cavazos
Distribution plan

