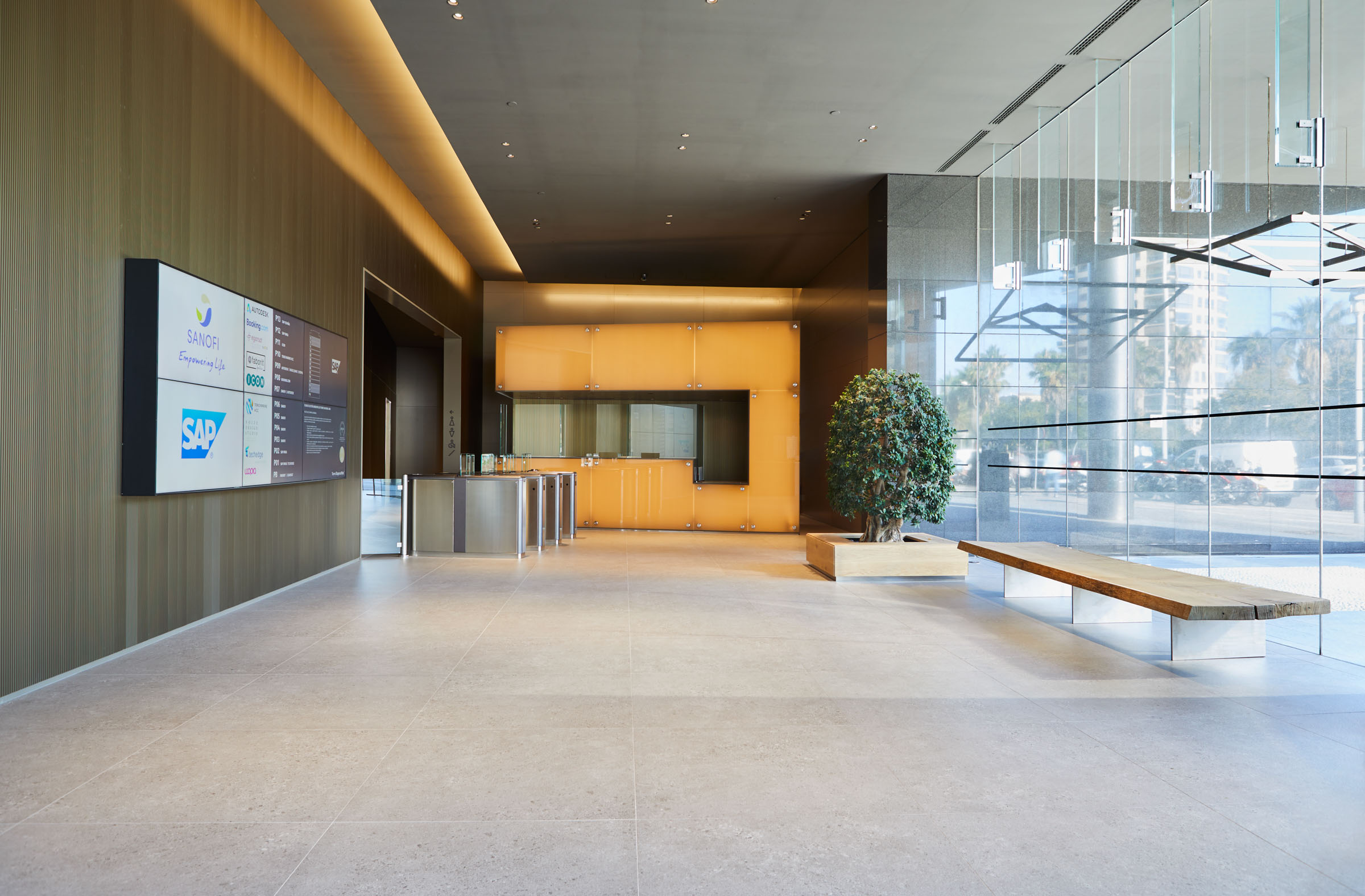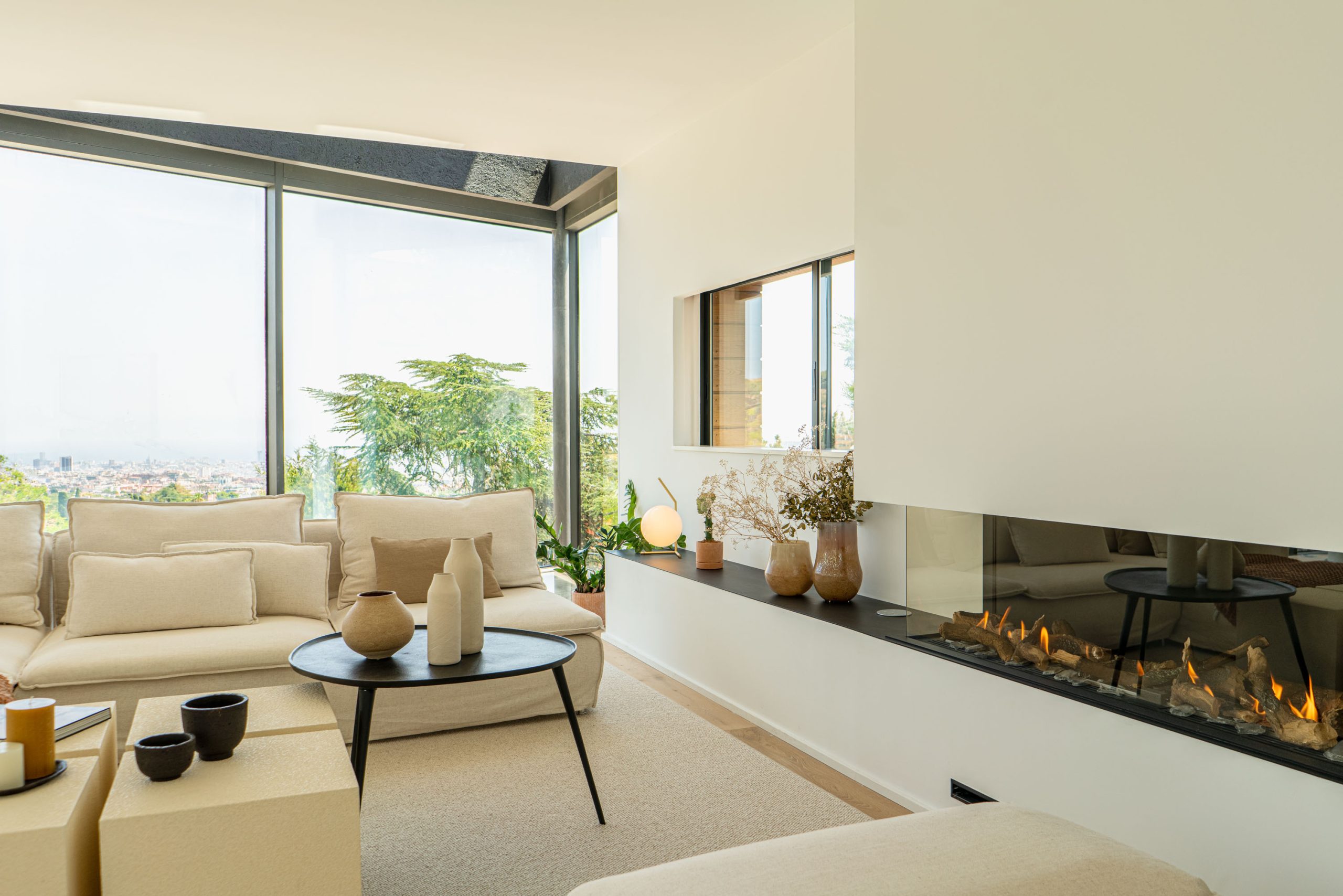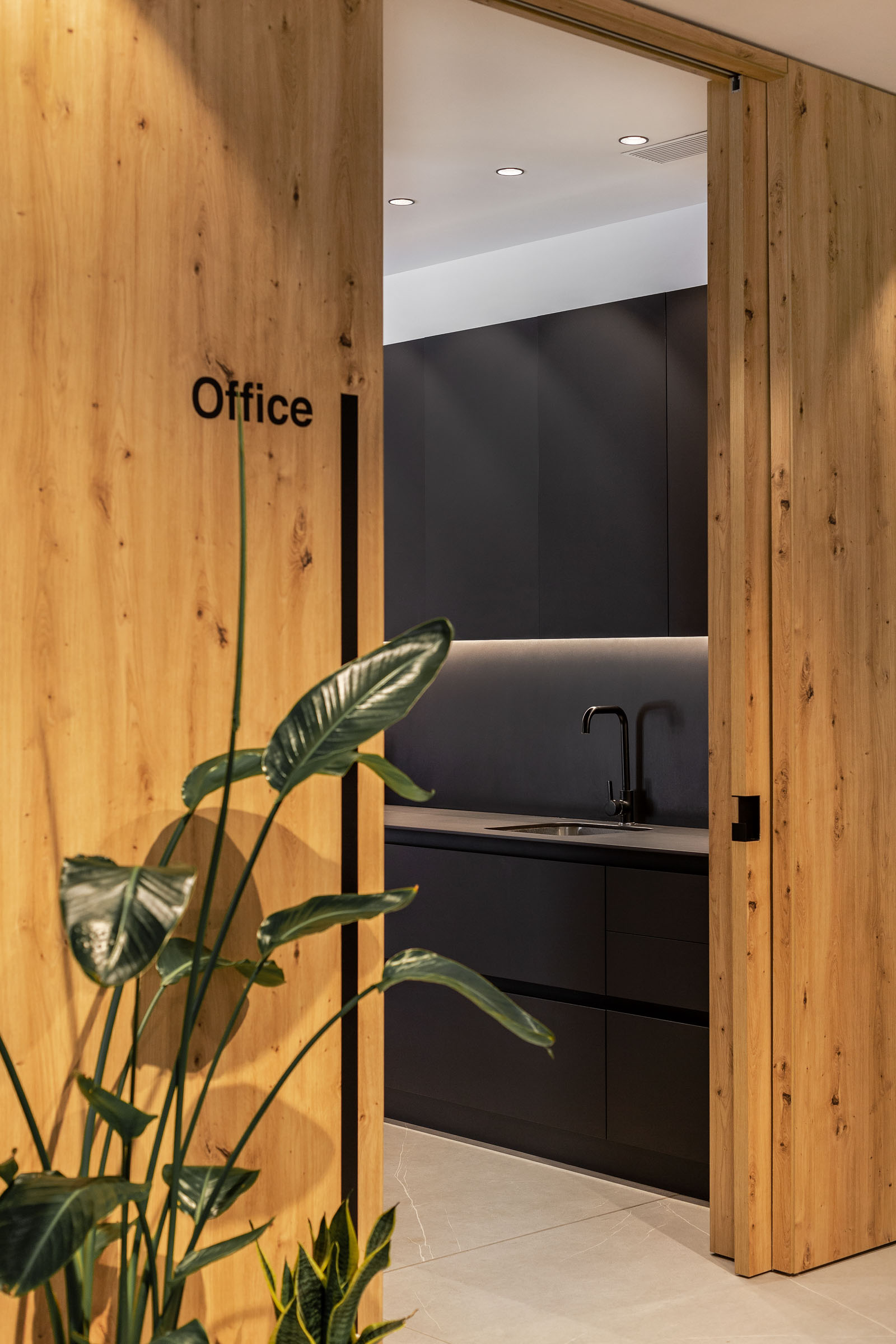
Interior Design for Offices on Avenida Diagonal
We received a request from one of our clients to carry out an interior design project for offices on Avenida Diagonal in Barcelona. The offices are located on a large floor, characteristic of the noble Eixample area, with high ceilings and large windows
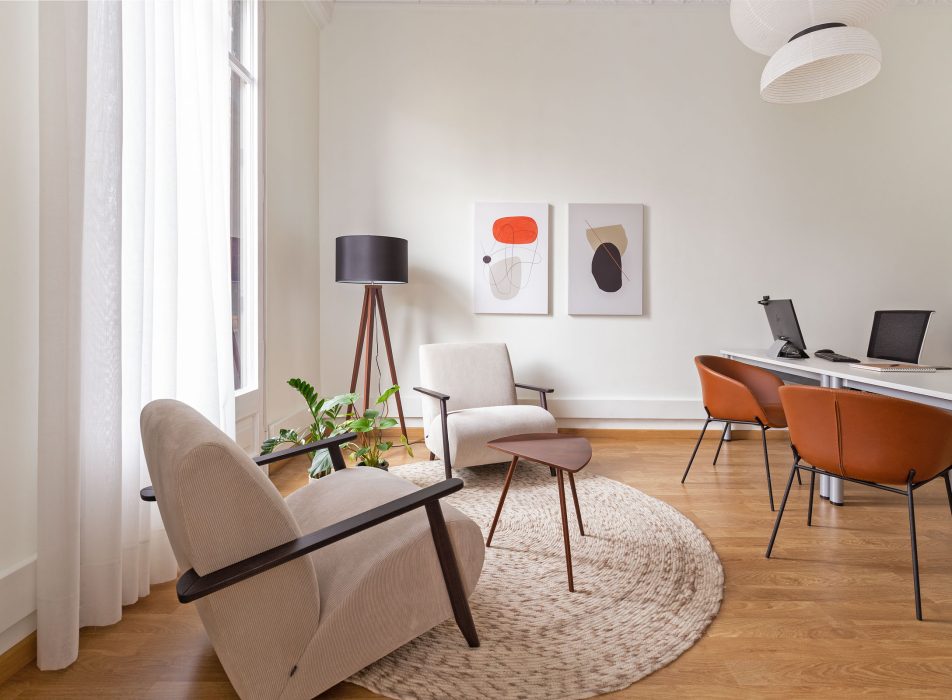

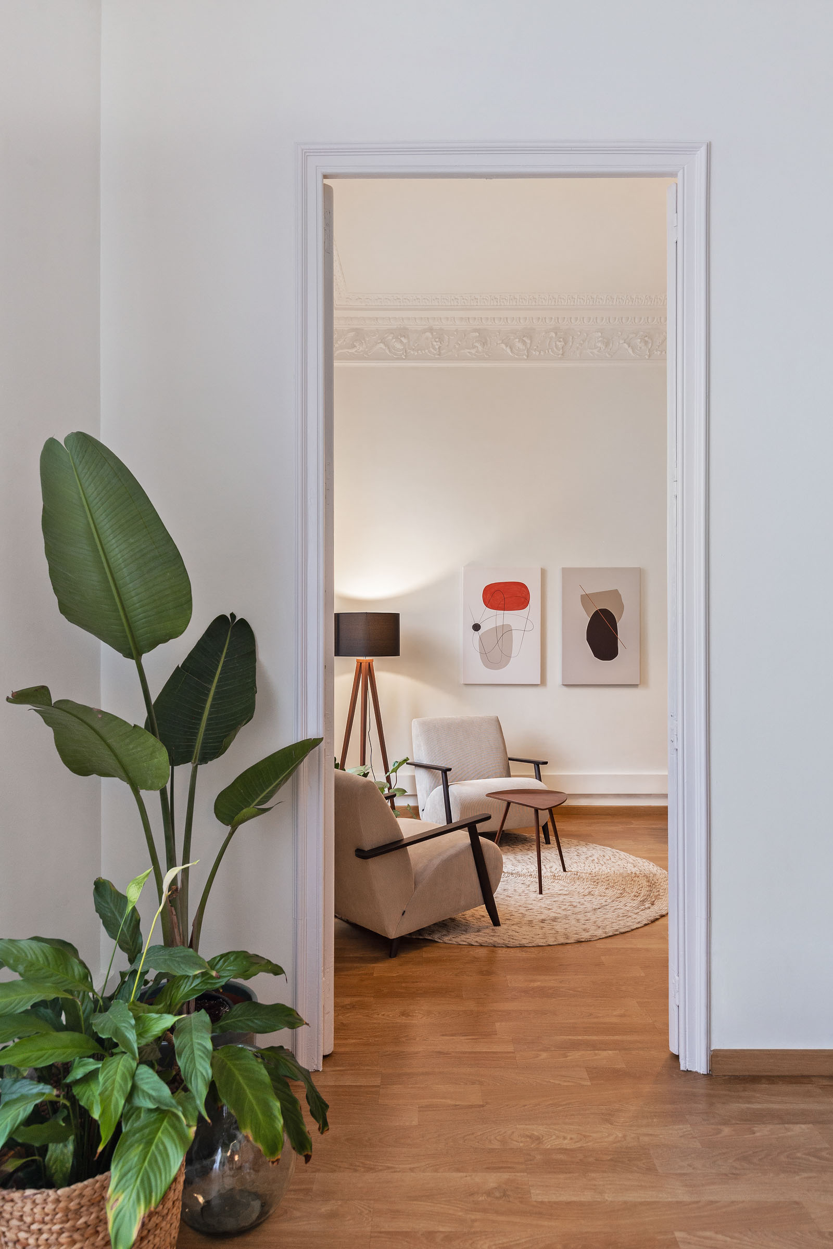
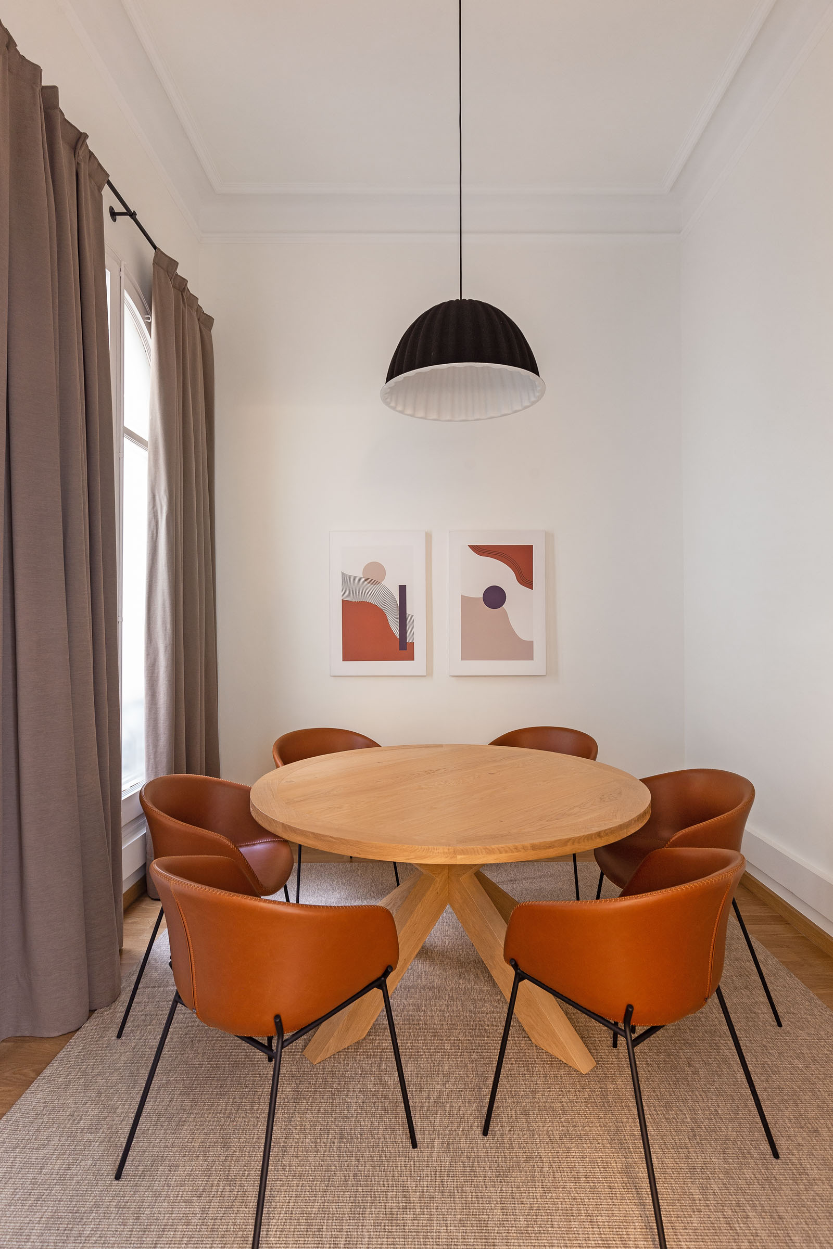
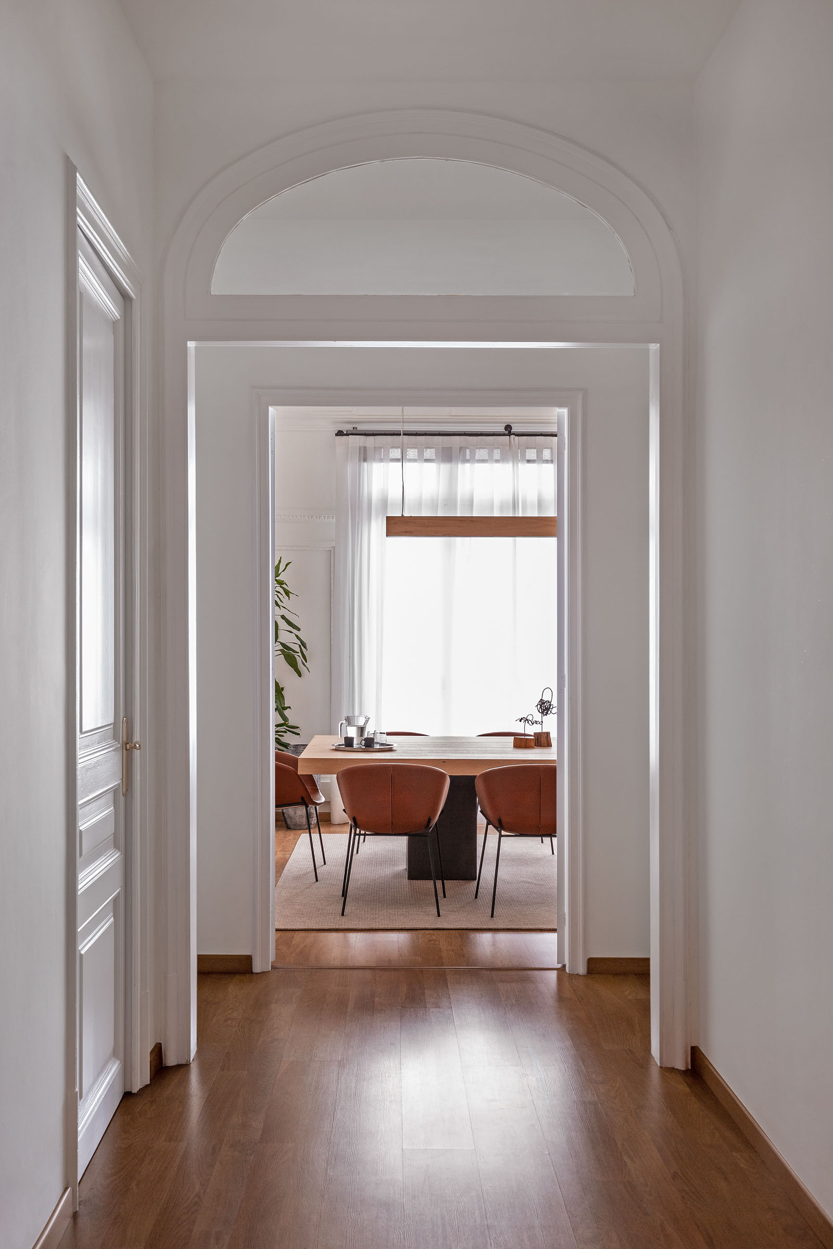
The previous reform carried out by the property to enable the flat as an office, had left it with parquet and with the walls, doors and windows painted white. We had two conditions. On the one hand, take advantage of the office-type furniture that our clients already had, consisting of tables, boats and office chairs. And on the other hand, keep us on a tight budget.
Our proposal focused on designing and choosing furniture to create a set of meeting spaces and be ready for cozy workplaces with a simple and light style.
For this purpose, we project a set of spaces to recreate a home office. In other words, an office with sitting and meeting areas more typical of homes, of the residential area, than the often boring and impersonal work spaces or offices.
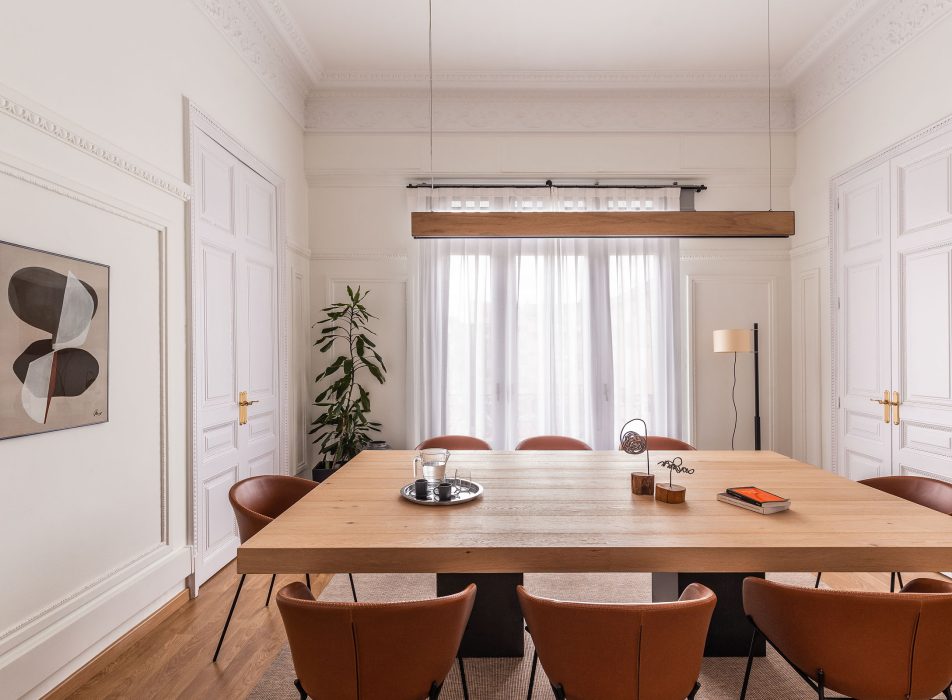

At the end of the day, the feina passes many hours and the materials, textures and finishes confereixen quality of life. An environment of volumes and tons of balance, the pleasant touch and comfort of the objects they envelop are claus elements to guarantee the best conditions for working and a scene representative of quality for clients and collaborators.
In this sense, our design seeks to generate a set of spaces that are fully functional. At the same time projecting a modern and approachable brand image. Both externally for visits from clients and collaborators, and internally for the team that works continuously.


Photographs by: ©Sandra Rojo
