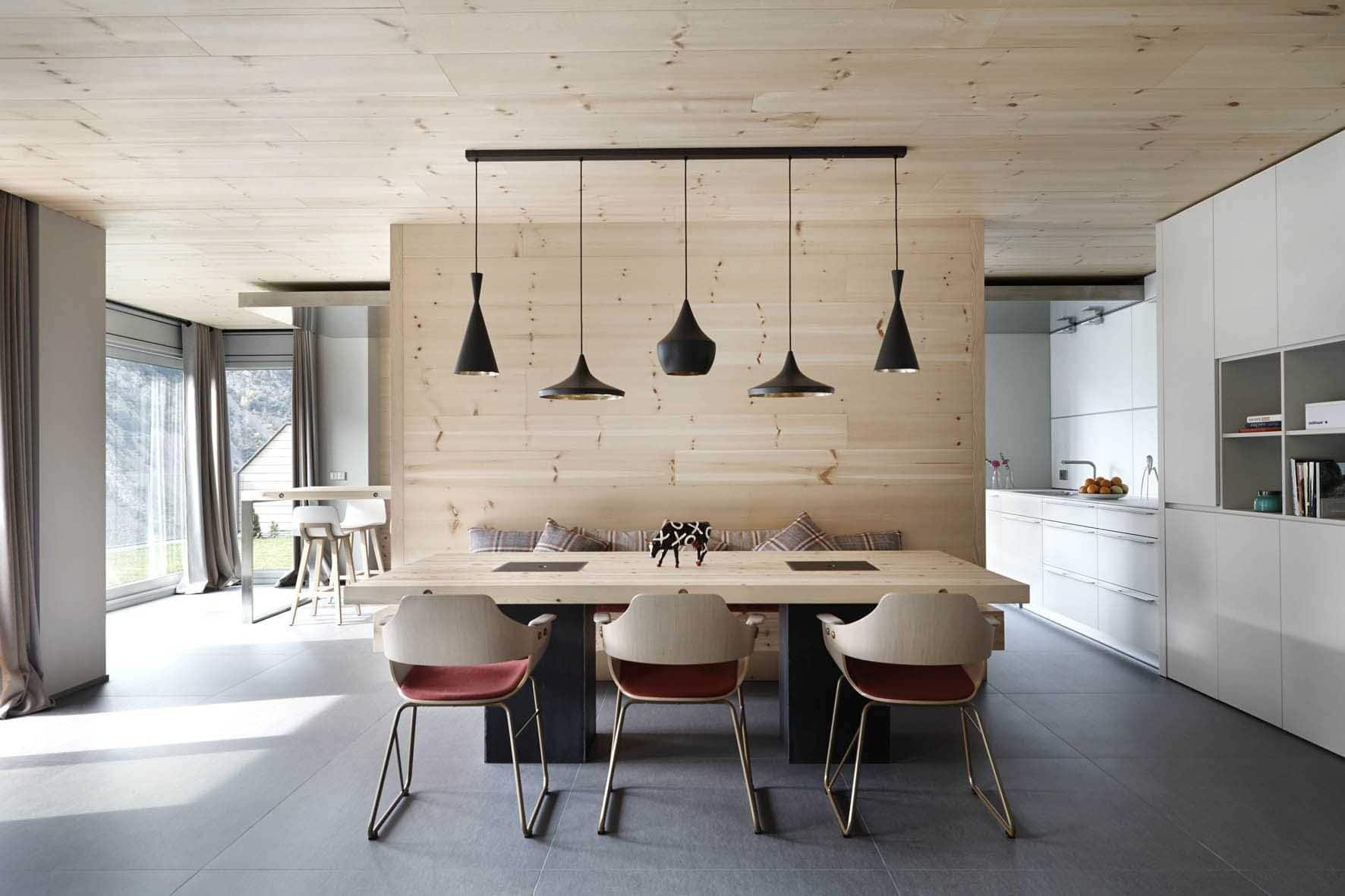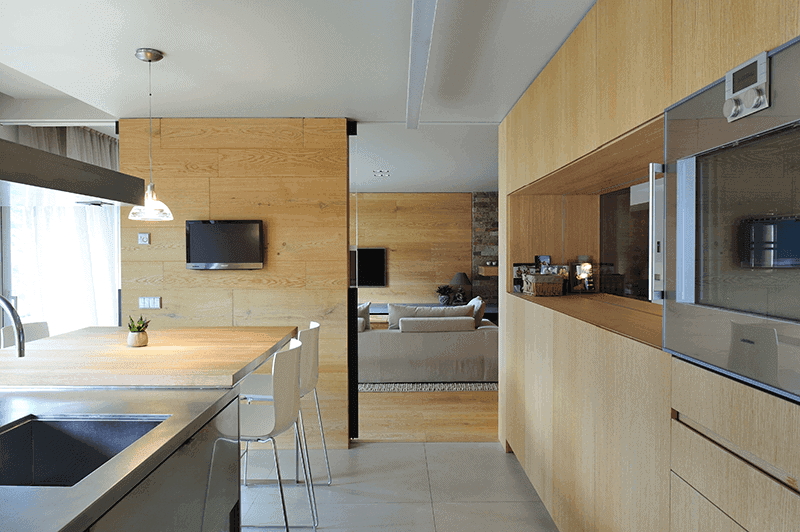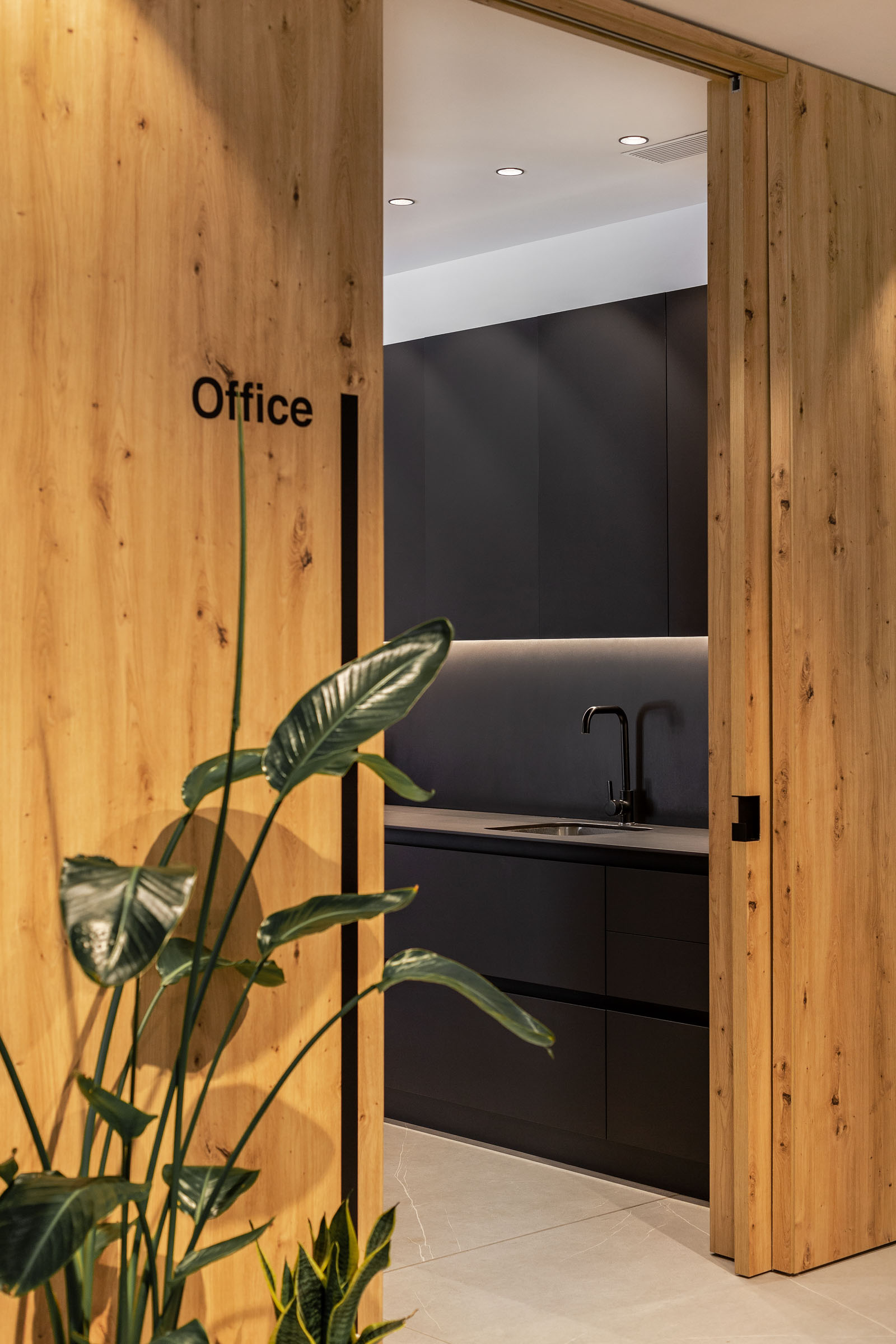How to integrate the kitchen to the living room
Integrating the kitchen to the living room has almost ceased to be an indoor trend, given that it is a very common option in the vast majority of current distributions. Our ways of life have changed and with it the distributions of the spaces where we live. We prefer larger spaces with lots of light and join the living room, kitchen and dining room is a distributive solution that maximizes space and light. In addition, it is a more modern and interesting distributive option than the kitchen separated from the living room.
In Coblonal Interiorismo we have different projects that connect the living room with the kitchen to improve the space and increase the brightness of the home.
We show you, below, a series of ideas to collect all or part of the kitchen to the living room and give your home more space, more light and more modernity.

Interior design project and comprehensive apartment reform in Andorra
Ideas to integrate the kitchen into the living room
We start with the most conservative options where both stays are still formally separated but connection means are established.
Open the partition
Including an opening in the wall that separates the kitchen from the dining room is an option that maintains the independence of both rooms and allows an additional entrance of natural light from the living room and allows to pass the dishes from one side to the other as if it were an establishment Of foods. Despite these advantages we believe that we can risk a little more …
Include an American bar
If we are a little more ambitious and risky, we can extend this opening to half height and install a steering wheel with stools from the dining area. In this way, regardless of the greater light input, we gain something more sensation of. In addition, we earn a table for breakfast, read the newspaper or a place to talk with who is cooking, while we keep storage space, if you include cabinets in the lower part of the wall. But we can still risk a little more …
Install a sliding door
Some of our clients prefer to have both worlds at the same time. That is to say, to have a fully connected space, but to have the possibility of dividing it if they consider it necessary. In these cases, we have designed sliding doors that are hidden or camouflaged on the open stage and appear when we want to separate, for whatever reason, both spaces. In any case, we recommend a sliding glass door is a great way to integrate the kitchen into the living room. In this way, you maintain the independence of both rooms, allow the entrance of the light from the living room to the kitchen and print a greater sense of space to the whole. If we anticipate that most of the time the door will be open but we want to reserve the possibility of closing it, we usually propose a sliding door made of iron and glass that works as a showcase where part of the glassware or other objects can be arranged.

interior design and decoration in Andorra
We reach this point and we have to assume a true transformation, that opening space means dispensing with any partition or door and transforming the space as a whole. It does not matter where the kitchen is originally. If you are in a room next to the dining room we have no more distributive problems. If it is located on another side of the house, then we can turn it into a bathroom or a room. Depending on the dimensions of the room, we can include the kitchen right there looking for the most suitable area thinking about the downspouts or give up some contiguous space that allows us to enjoy a large open area. In any case, it implies a distributive change in the social area of the home that will surely transform our daily experience.
We propose 3 options to really open the kitchen and distribute the whole space.
Use furniture and boundary elements
You do not need walls to divide the space. The use of furniture or other elements allows us to maintain the sense of spaciousness. Simply, with a half-height cabinet or another element such as a chair, or even a rug, strategically located in the area where you want the living room to end and the kitchen begin, you will have enough to carry out an integration and distribution of the different areas without the need to build walls.

Interior design and decoration in Sarrià
Install a kitchen island
To our knowledge, the star resource to openly distribute the kitchen and the living room is an island of cuisine. Thanks to its installation you will gain an extra work surface for cooking, if you place chairs or stools around it, a place to eat. But also a space to chat, read the press or do homework or open a passage area.

Interior design and integral floor reform in l’Eixample
Align the kitchen with the living room
Especially in very small homes, one way to take advantage of the space is to use one or two perimeter walls of the space to place all the elements of the kitchen online, and then proceed with the different elements of the room: television, etc. It is a very modern option to integrate both rooms and squeeze the space in places of small dimensions.



