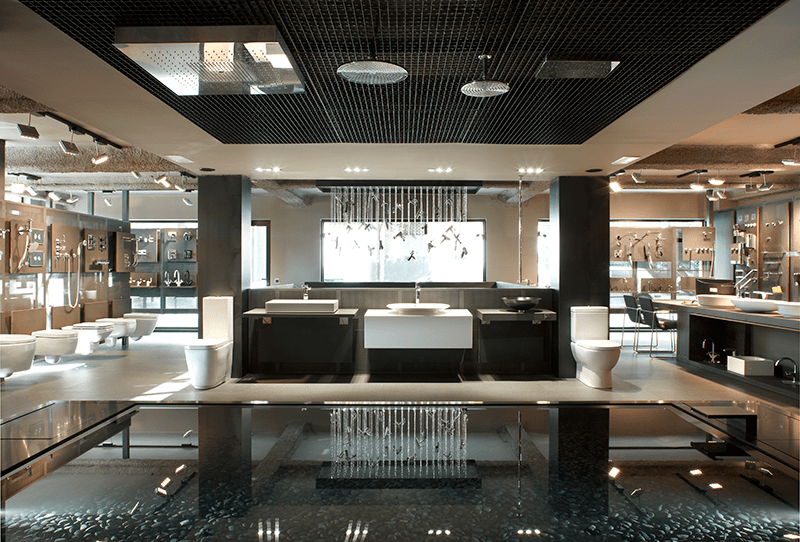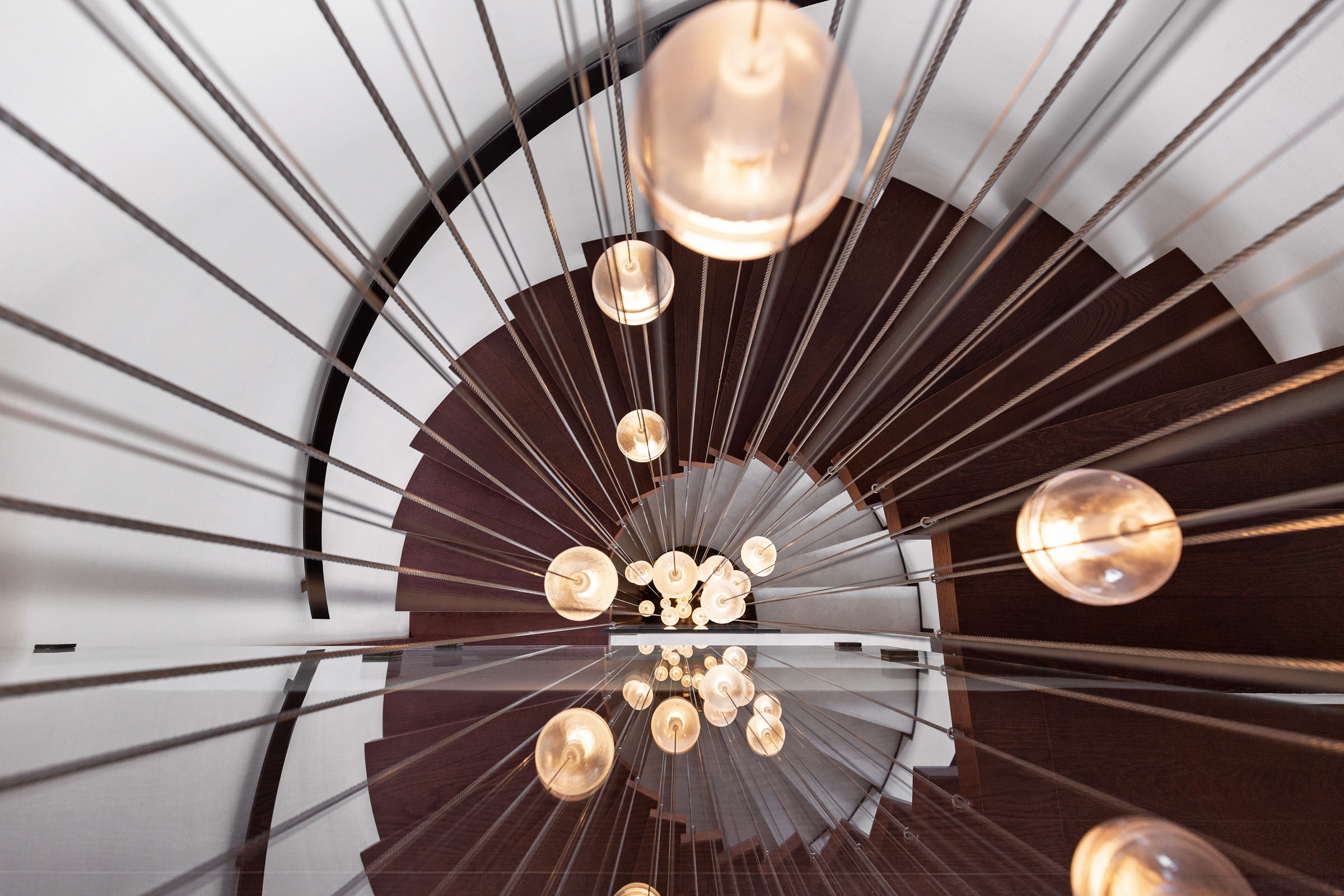Interior design and corporate and brand image
Interior design for commercial premises is the order of the day. Nobody is aware that interior design plays a very important role in the design of the corporate image, in the brand image. Well, everything that happens in a store influences the sale and the perception of the product and service.
When we go down a shopping street in any city, we are struck by a restaurant, a clothing store, a dental clinic, or an interior design studio. Some display the best on their façade and showcase in order to attract attention, others are discreet beauties to be discovered behind a door, other venues choose to make the whole a showcase of the product, the service, and the entire shopping experience itself.

Determining factors in choosing a store or brand
Commercial Marketing experts have identified a set of determining factors in choosing a store.
- quality
- price
- cleaning
- variety
- personal care
- counseling competence
- proximity
- accessibility
Most of them start from previous experiences and make us go to one or the other preferably depending on what we prioritize in each purchase. In this way, if our establishment is designed to maximize customer satisfaction and good working conditions, it is more likely that the perception of consumers is positive and they want to return. The benefits to the customer outweigh the price to pay for the product or service.
But what happens when consumers do not start from previous experiences? Well, the establishment works first as a claim and then as a filter. The establishment projects an image that as consumers we perceive and evaluate as adequate or not to our objectives.
Let’s imagine that we are looking for a restaurant to eat at with a budget of approximately 20 euros. With this budget, we will already discard some restaurants because the budget will be higher. We will also discard many others because, although we can eat something of similar quality for less money, we will not do it in the desired conditions or as we want.
Interior design is precisely concerned with making the environment consistent with the brand image that you want to project. This image generates a set of expectations for the consumer about the quality of the product and the service.
But not everything is the image. The functionality of the distribution of the spaces, good accessibility through natural routes, a choice of materials and furniture design consistent with the image, and the usual intensive use in work environments, among other aspects, the hand of a team of architects and interior designers becomes essential when designing a commercial establishment. In addition to transmitting the desired image, it is necessary to design a user experience that has the necessary spatial conditions for it to be positive.

Concept design
The first thing we must address is the concept that we want to represent and transmit. In the same way, as in the residential field, the client’s briefing is the starting point of any commercial or office project. It is just as important to start with a good description of the customer’s needs.
In this case, a description of what type of product or service is to be offered is necessary, what is expected to happen in the process of purchasing or using the service, what the staff will do, and what type of processes are common and desirable. And most importantly, what reaction or emotion do we want to provoke in our clients, users, or collaborators.
The concept must give meaning to each and every one of the elements that make up the design. It should be a continuous reference to seek solutions.

Design of the distribution of spaces
If there is a momentous moment in any interior design or architecture project, this is the definition of the Preliminary Project. It goes through multiple versions until it reaches a version where, on paper, everything fits and works, where concepts and spaces come together for the first time.
A good distribution of the spaces determines the “resolution of the project” in broad strokes as if it were a mathematical problem or a riddle to be solved.
With the Draft Project, we still do not know what the materials, colors, and final finishes will be like. But we do know what main elements are going to make up the spaces and what main functions the proposal fulfills in coherence with the concept.
It may seem like a non-fundamental phase for the definition of a brand image, but it supports the chances of success of the project. We can get the materials and colors right, but if the space does not work according to the intended user experience, the establishment will only fulfill the function of attracting attention, not that of satisfying and providing customer service. Then, the so-called brand image will fall to the ground.
For this reason, it is essential to define perfectly what is going to happen in each place of the business, office, or establishment through a distribution of the spaces based on a concept consistent with a previously designed brand image.

Definition of finishes
The last layer is the most recognizable. The one that we are all capable of identifying in some way. Precisely because it is designed for it. For this reason, we are able to recognize the brand behind an establishment without seeing the logo or a single product, or we are able to recognize similarities between different businesses. Because the choice of finishes establishes a recognizable identity, it becomes part of the brand.
Certain layouts, materials, and colors become part of the brand and are recognizable as corporate elements. In this way, reforming commercial premises, offices, or professional spaces is an opportunity to reinvent, renew or reinforce a certain brand image.
Interior design is an indispensable ally for marketing in the design of a corporate and brand image. Define a concept, and design a functional route and finishes that serve as a claim and image of the brand.



