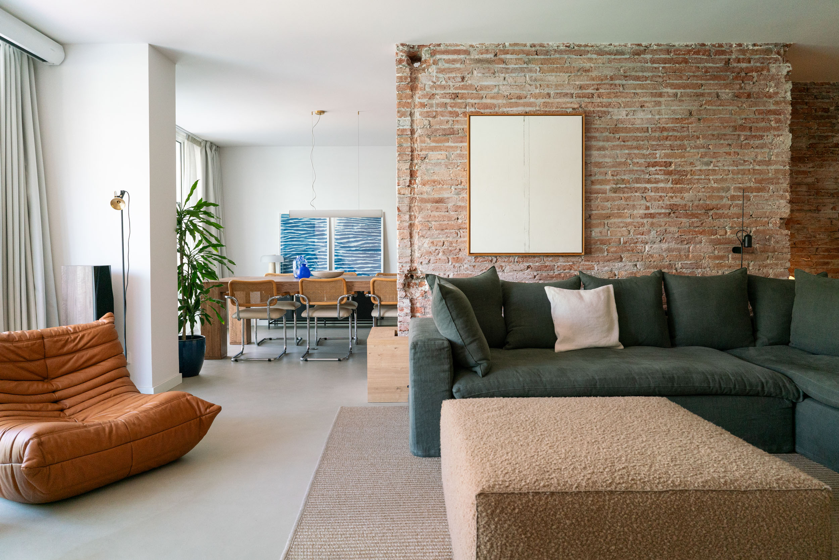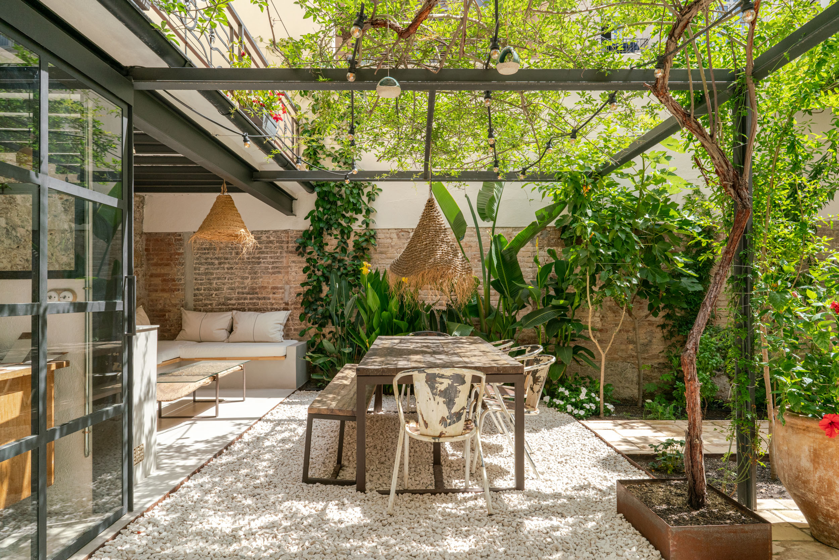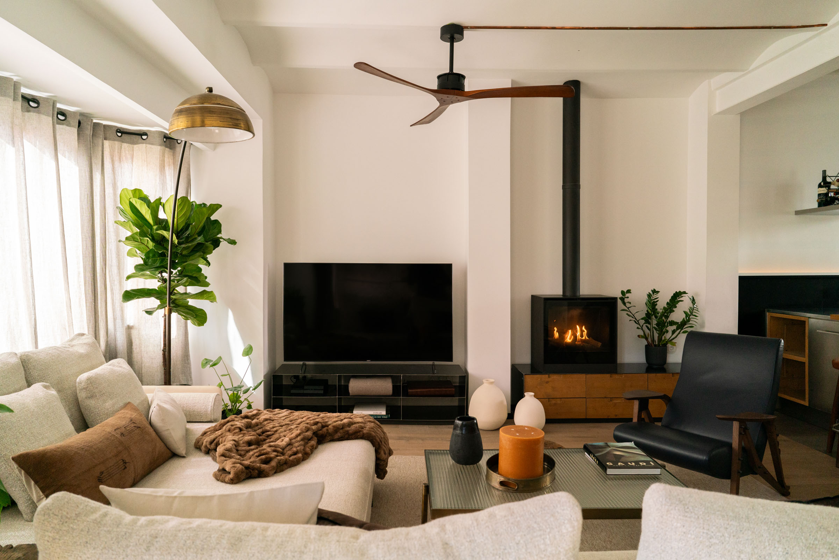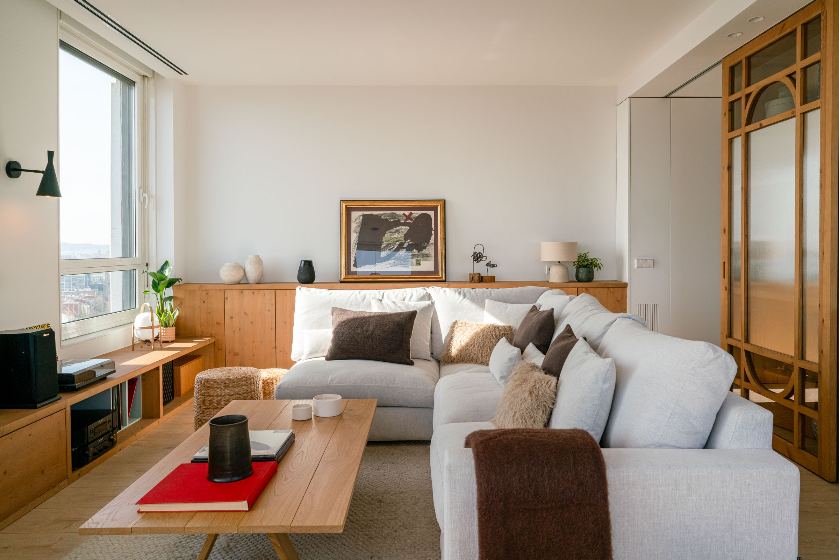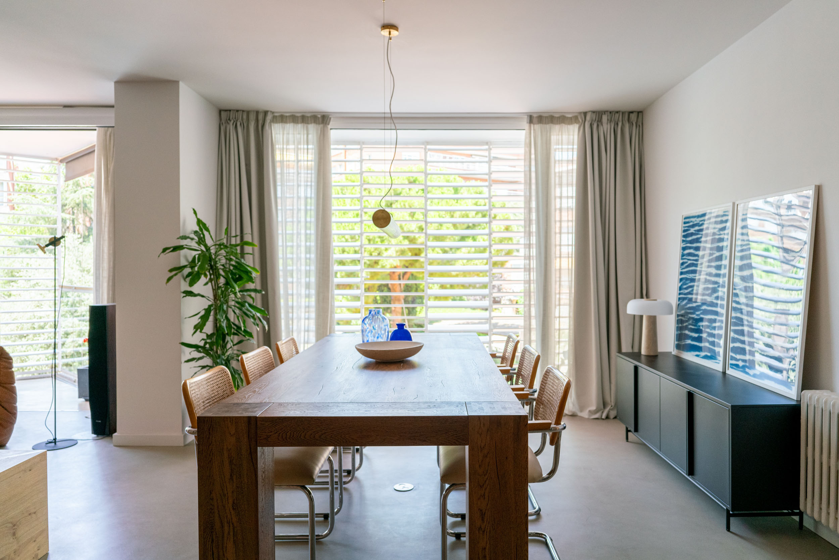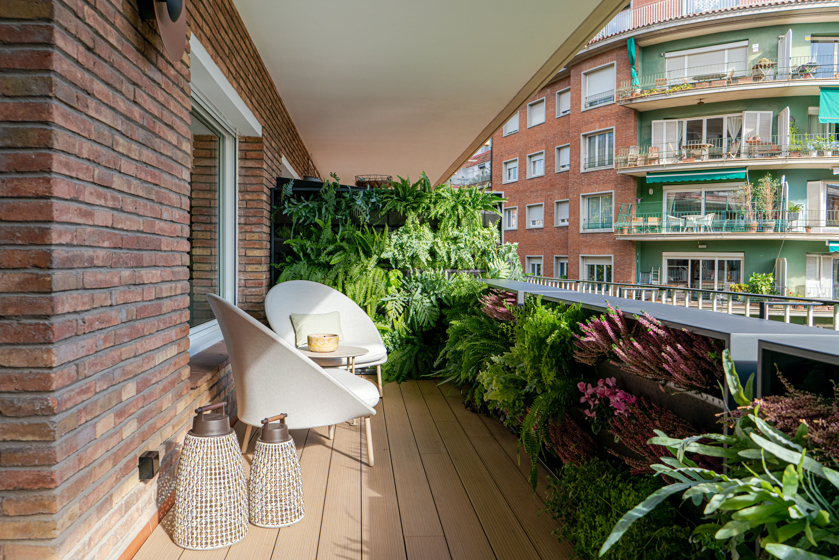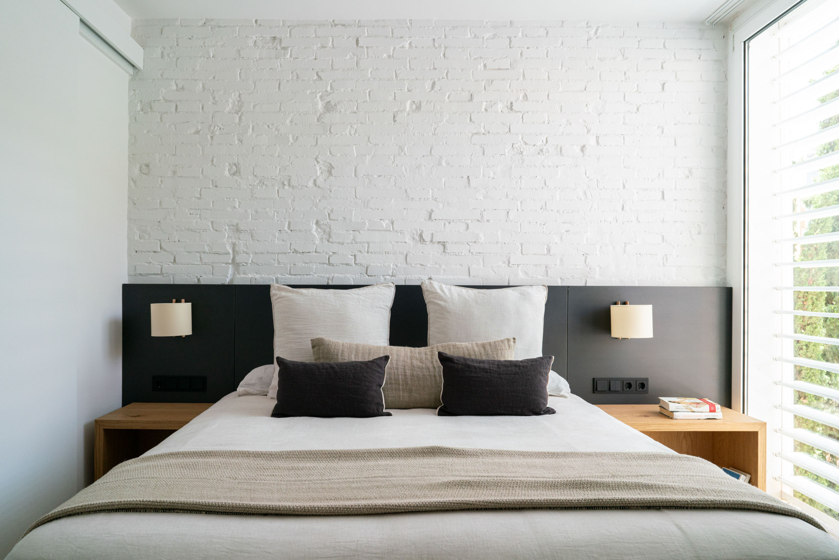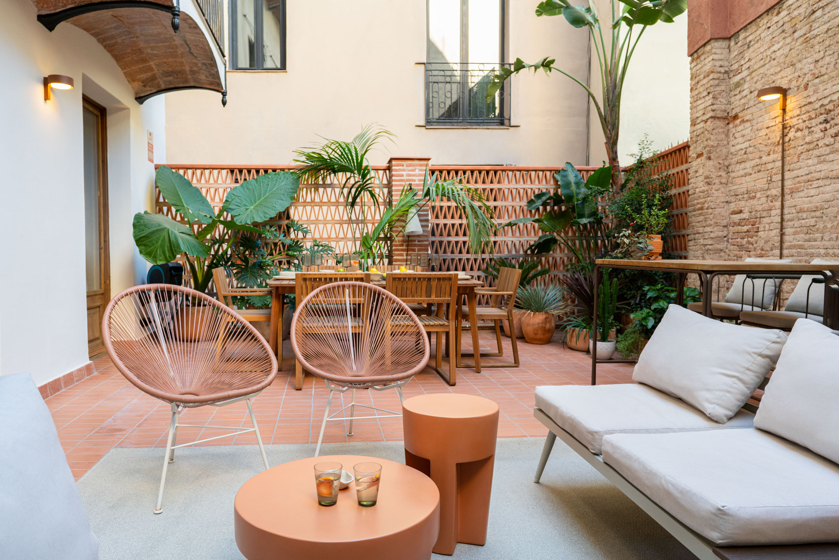Interior Staircase Design for Small Homes | Functionality and Style
tips and guides
Staircase design in small houses is a challenge that combines creativity, functionality and aesthetics. In small homes where every square meter counts, choosing the right staircase can make a difference in the distribution of the home, the comfort and the fluidity of the spaces. Beyond being a simple structural element, stairs can become a key architectural resource to optimize the available space and add character to the interior design.
The importance of staircase design in small houses
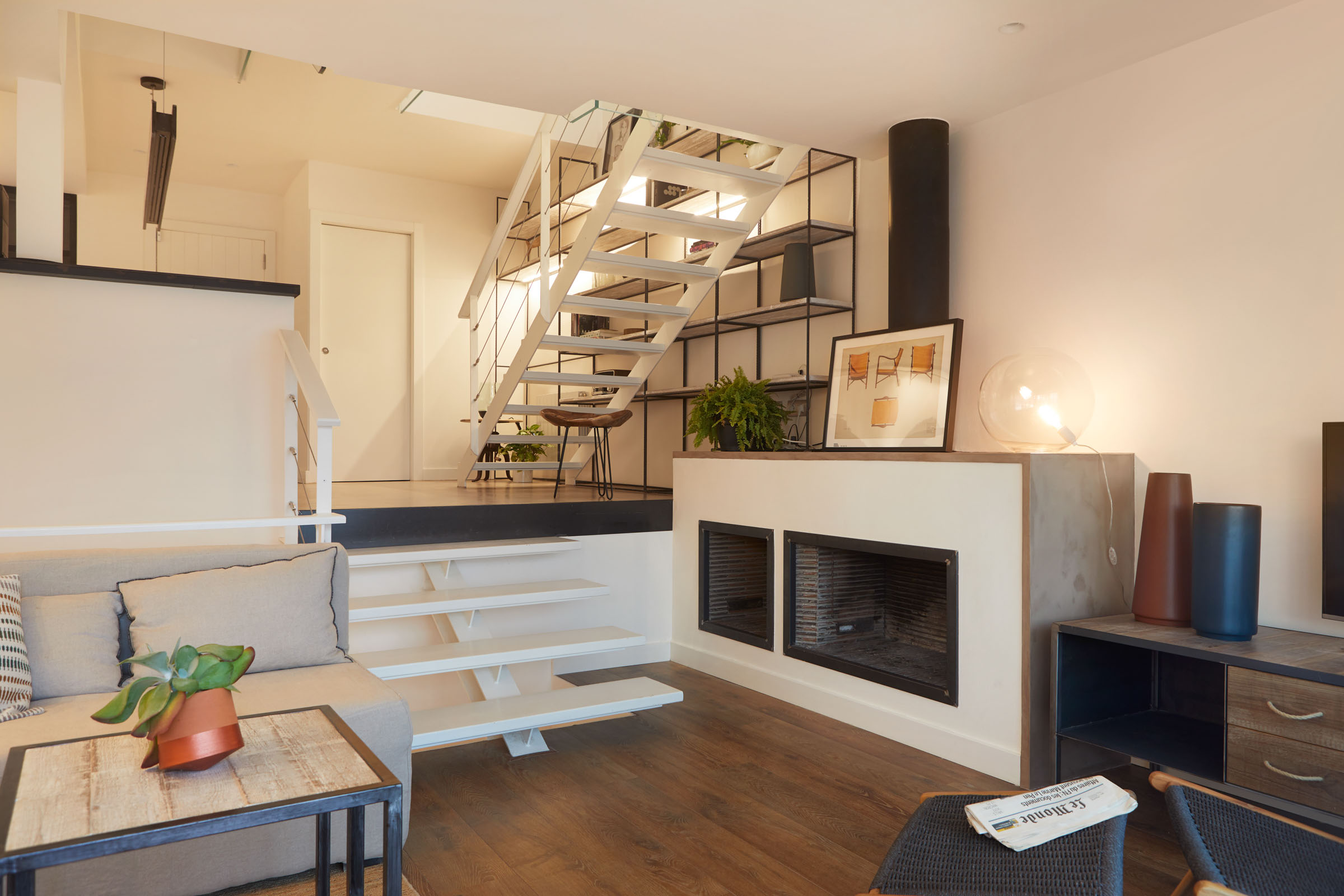
Balance between functionality and aesthetics
In a small home, each element must fulfill a specific function. Stairs are no exception: on the one hand, they must facilitate access to the different levels of the house and, at the same time, they must be harmoniously integrated into the overall design of the space.
Finding the balance between functionality and aesthetics means choosing a model that favors circulatory flows without visually overloading the environment.
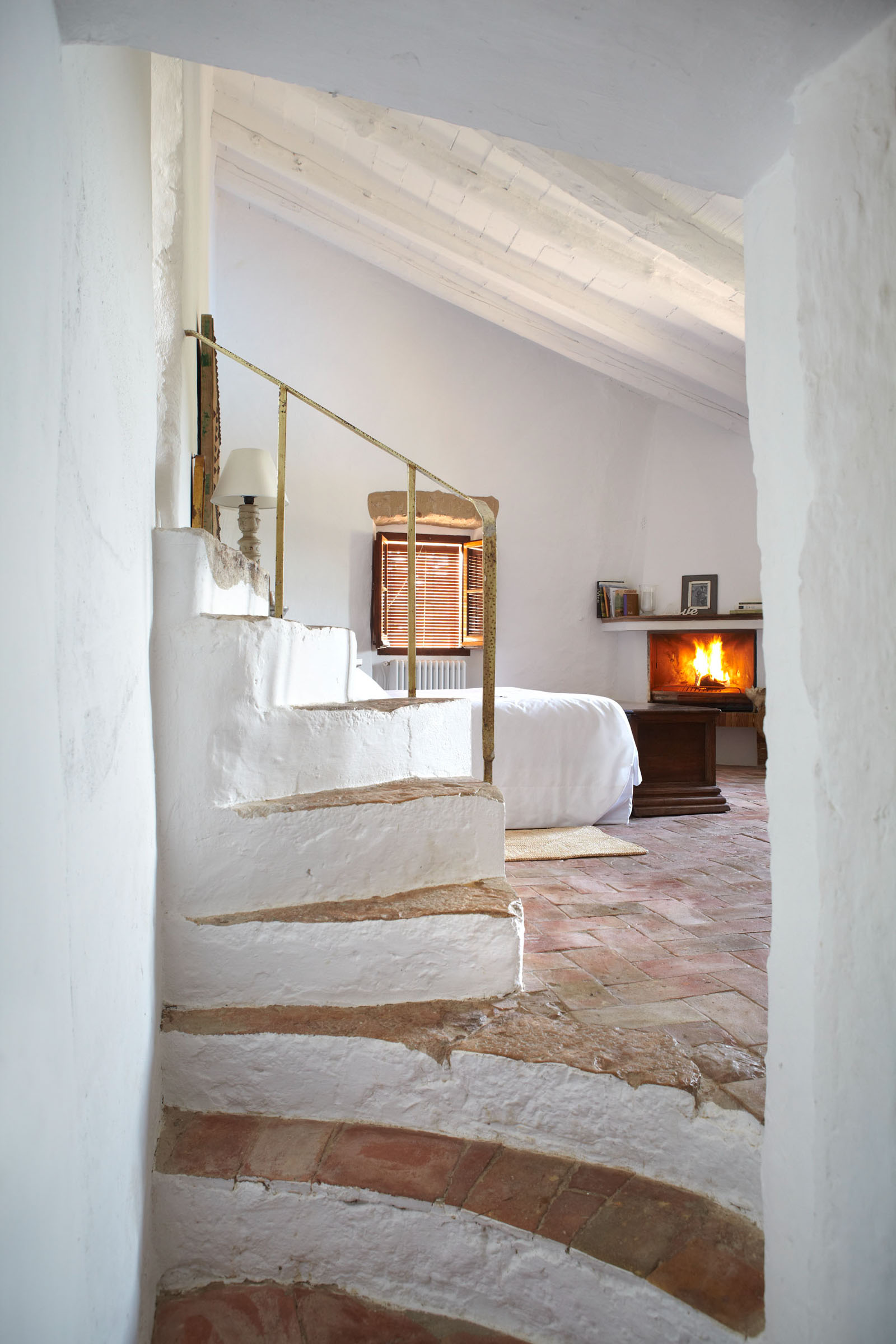
Optimizing space in small homes
Staircase design in small houses must be strategic to take advantage of every available centimeter. There are options that allow you to incorporate storage or even integrate work areas, making the staircase not only a connection resource, but also an intelligent solution for the distribution of the home.
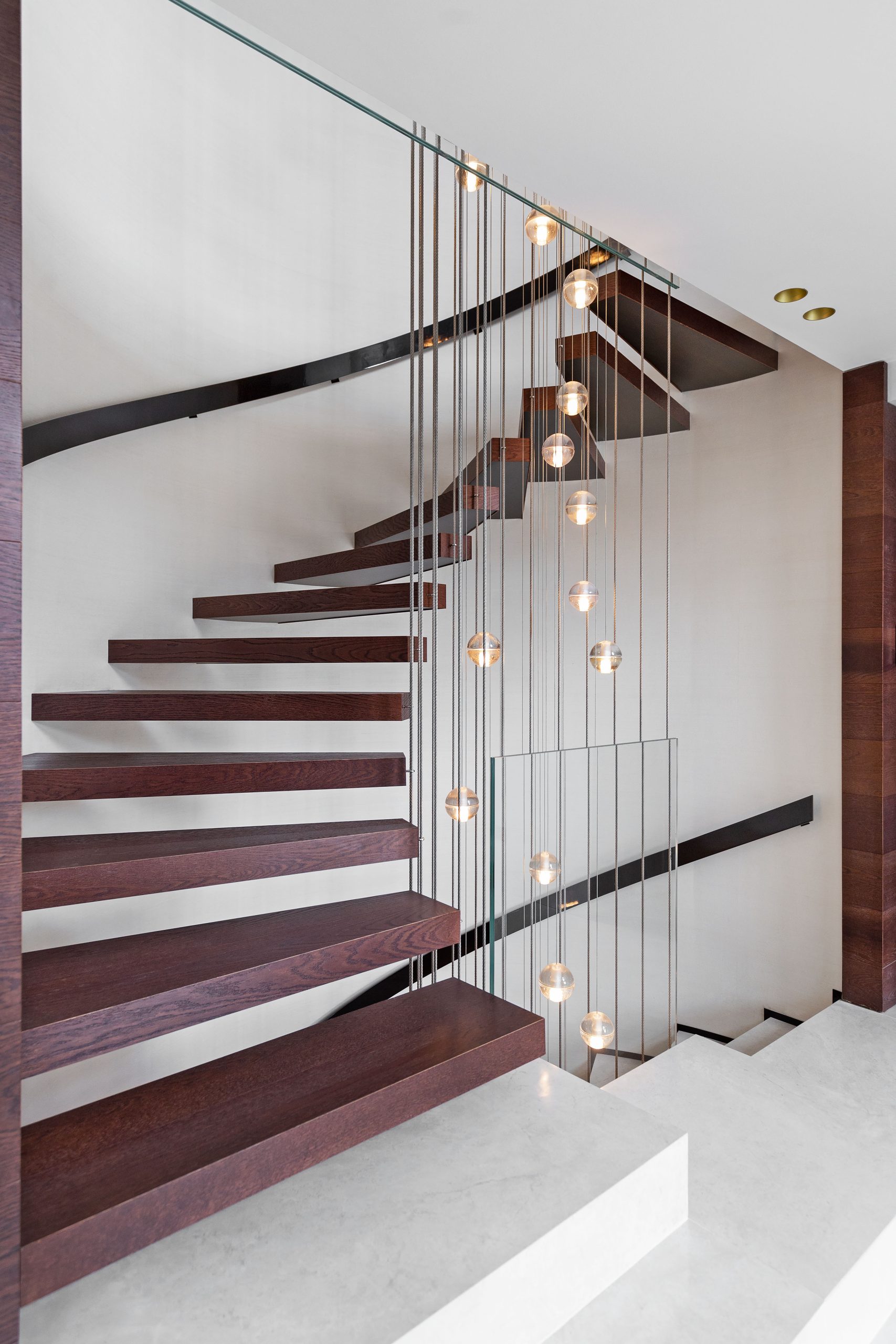
How stairs influence the perception of space
The design of the staircase affects the perception of the volume of the house. Stairs with light and open structures, light colors or reflective materials can make the space seem more spacious, while compact and closed designs can give a feeling of more privacy and separation between spaces.
Types of stairs ideal for small houses
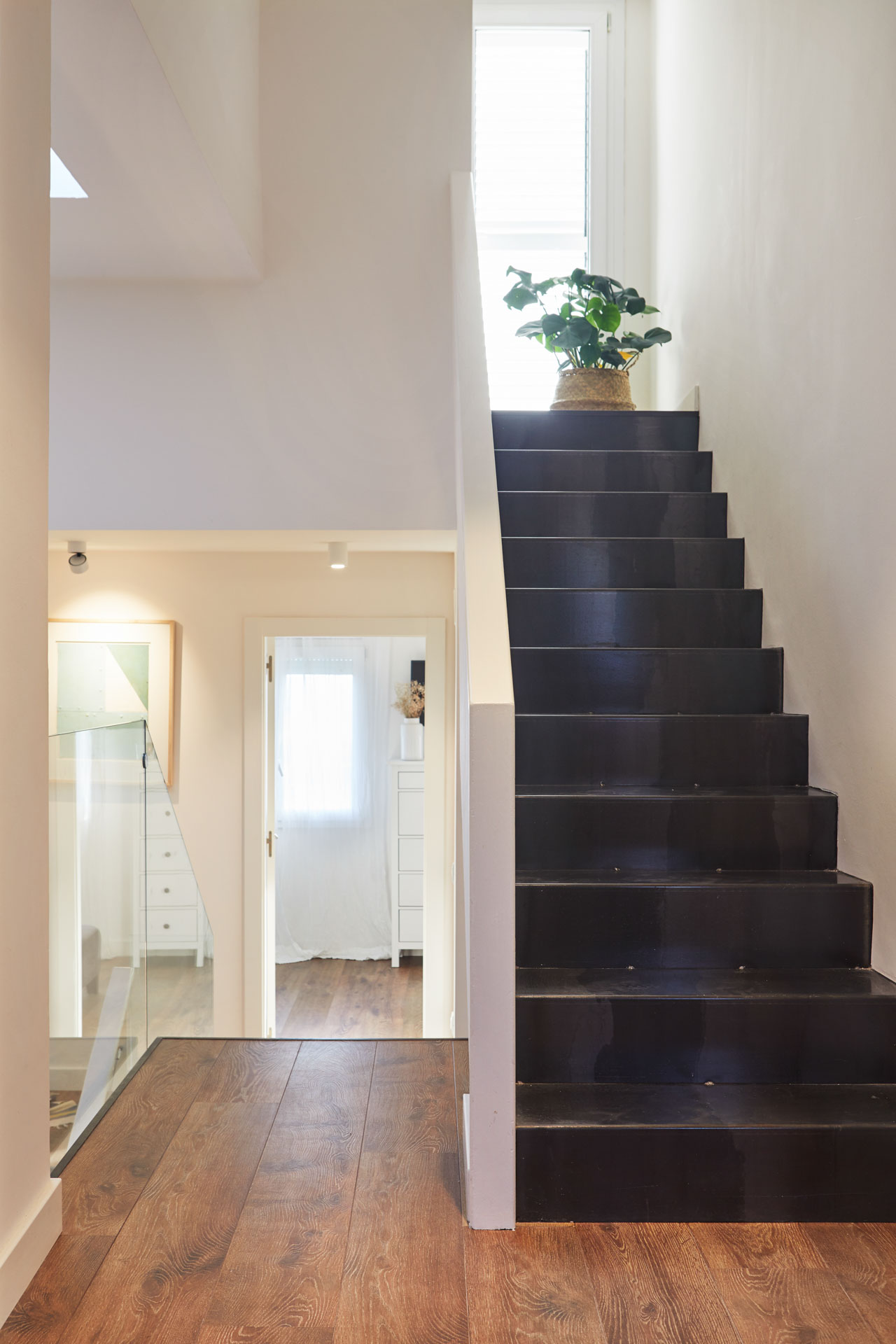
Straight stairs: simplicity and practicality
Straight stairs are the simplest and most functional option, ideal when you have a long hallway or a free wall. Their design makes it easier to move around, although they require a little more space in a straight line.
L-shaped stairs: space saving and efficient design
This model adapts well to corners and allows for a more compact distribution of the route. In addition, its structure generates free space under the steps that can be used for storage or decoration.
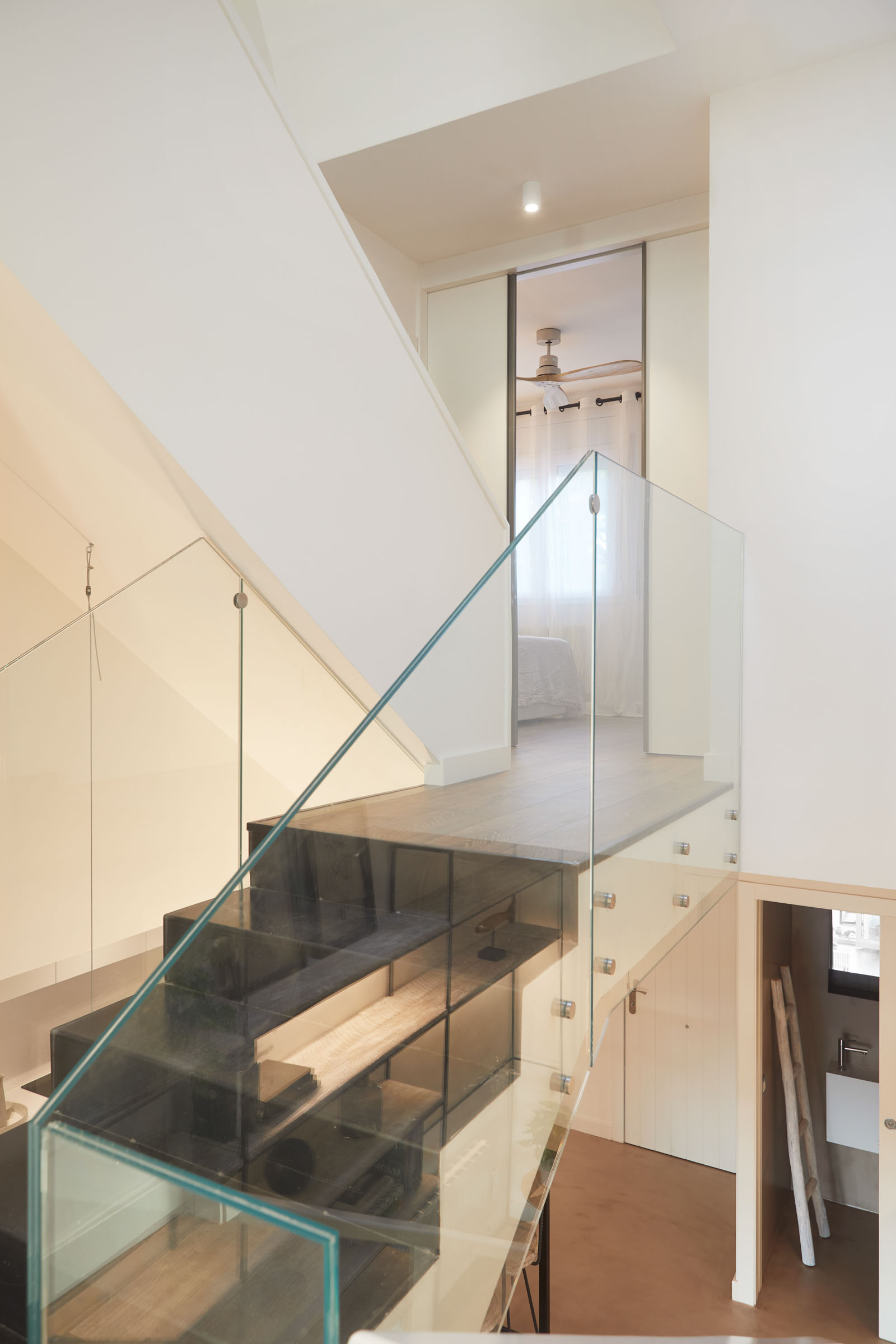
Floating stairs: visual lightness and modernity
Floating stairs are one of the most popular trends in interior design. Since they have no visible support structure, they create a feeling of lightness and spaciousness. They are ideal for minimalist and contemporary styles.
Spiral staircases: elegance in small spaces
Spiral staircases are perfect for maximizing vertical space. Their compact design and curved shape add an elegant and dynamic touch, although their use may not be as comfortable in everyday life due to the smaller width of the steps.
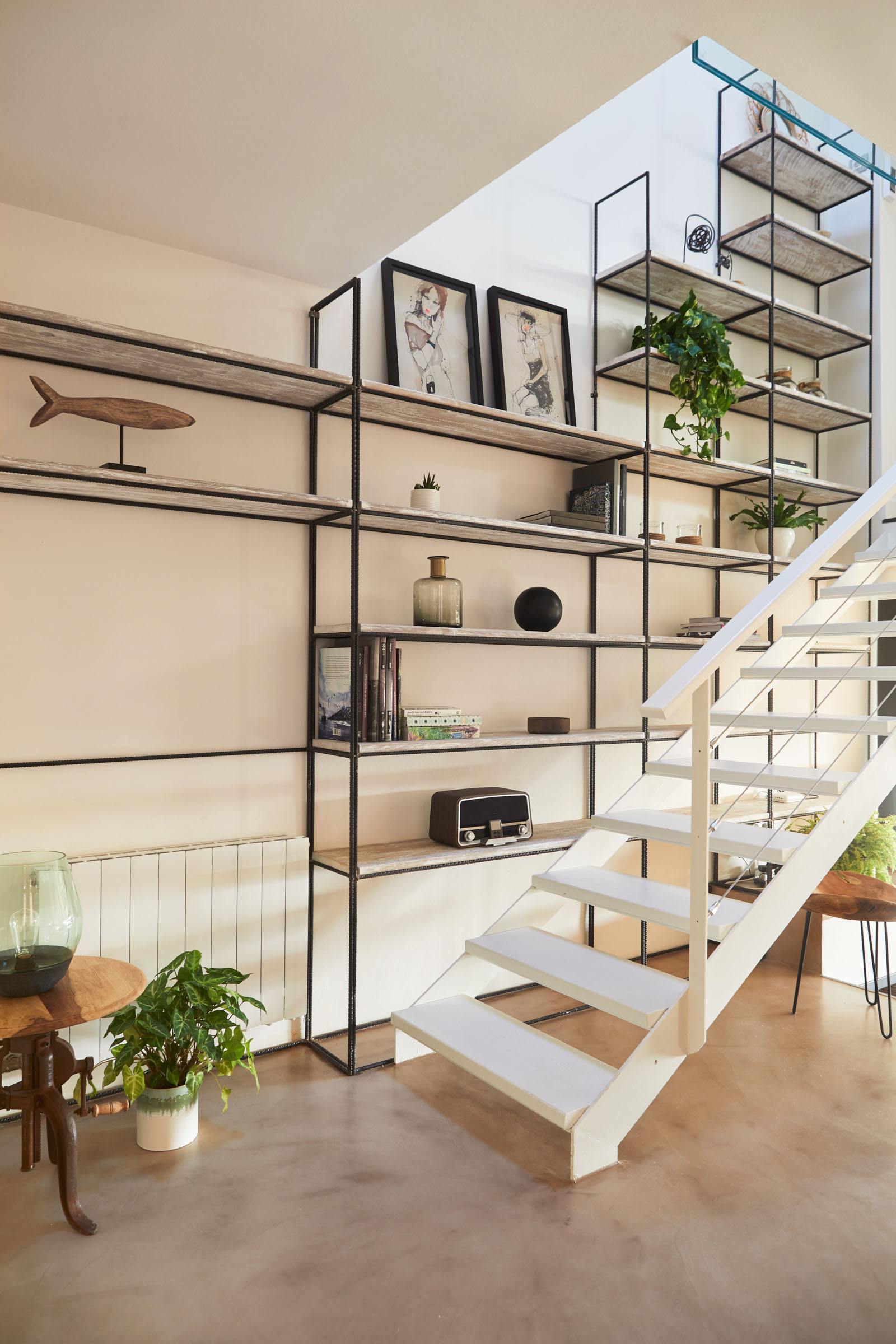
Materials recommended for scales in small cases
Wood: warmth and versatility. Wood is a classic material that brings warmth and adapts to any decorative style. Its versatility allows it to be combined with metal or glass structures for a more modern style.
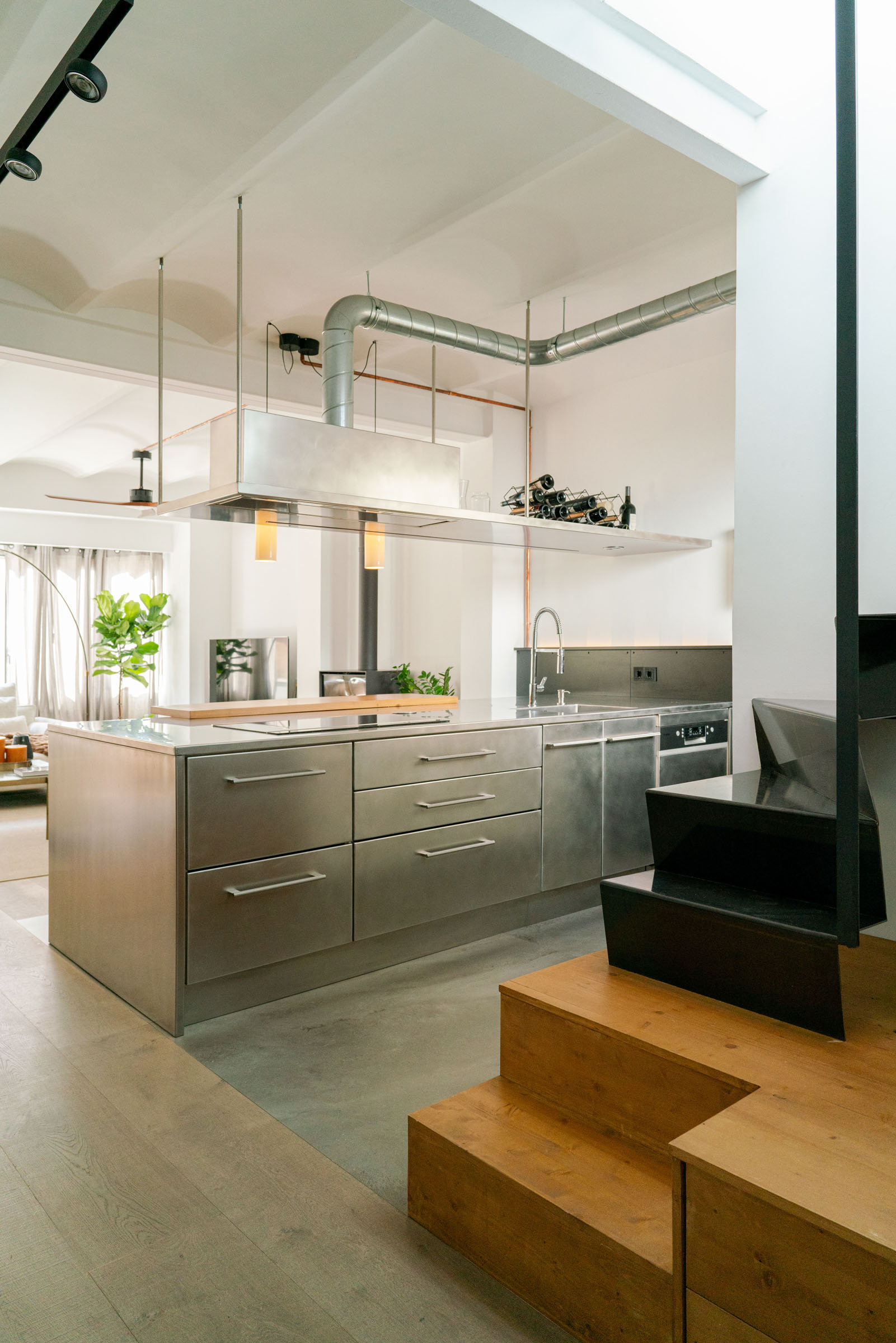
Metal: industrial style and resistance
Metal is an ideal choice for homeowners looking for a more industrial or contemporary design. Its strength and durability make it a perfect material for lightweight, minimalist structures.

Combination of materials: customization and unique design
Combining materials such as wood and metal or glass and concrete allows you to create personalized designs that adapt to the style of each home. These combinations add texture and dynamism to the staircase.
Integrated storage solutions in stairs

Shelves on the sides of the structure
Incorporating shelves on the sides of the stairs not only optimizes space, but also allows you to display books, decoration or functional elements without taking up additional meters.
Drawers and cabinets under the steps
Taking advantage of the space under the stairs with hidden drawers or cabinets is an excellent method for maximizing storage space in small homes.
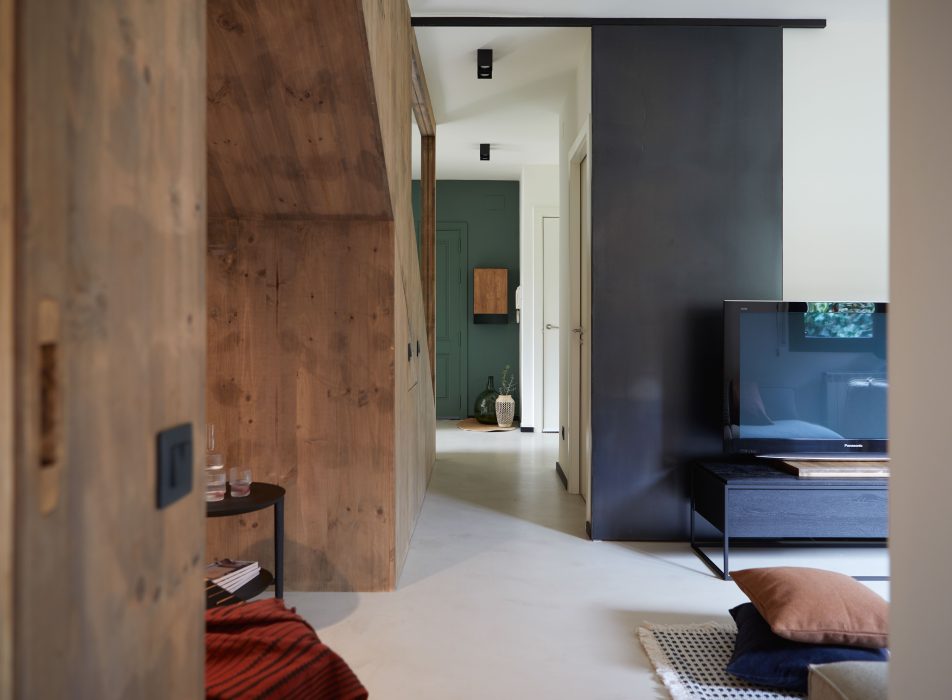
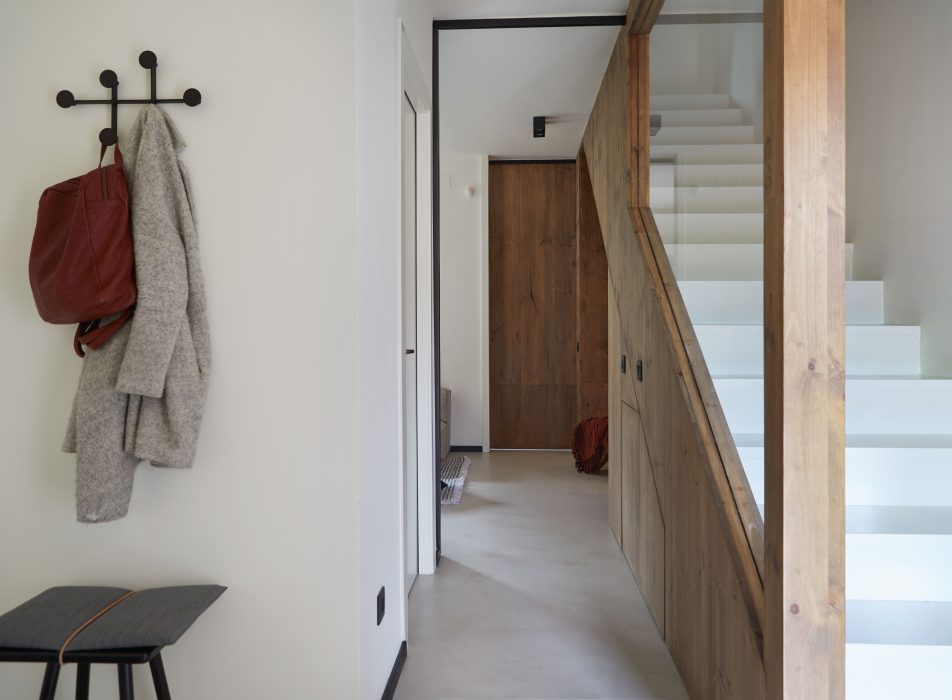
Multifunctional spaces: from desks to lounge areas
Stairs can be integrated with desks, benches or even small reading areas, turning them into a multifunctional piece within the home.
Design details for stairs in small houses

Minimalist railings for more visual lightness
Opting for glass railings or thin metal structures helps make the staircase look lighter and more modern, without overloading the environment.
Colors and finishes that complement the space
The color of the staircase should integrate with the overall palette of the house. Light tones visually expand the space, while dark colors add a sophisticated and elegant touch.
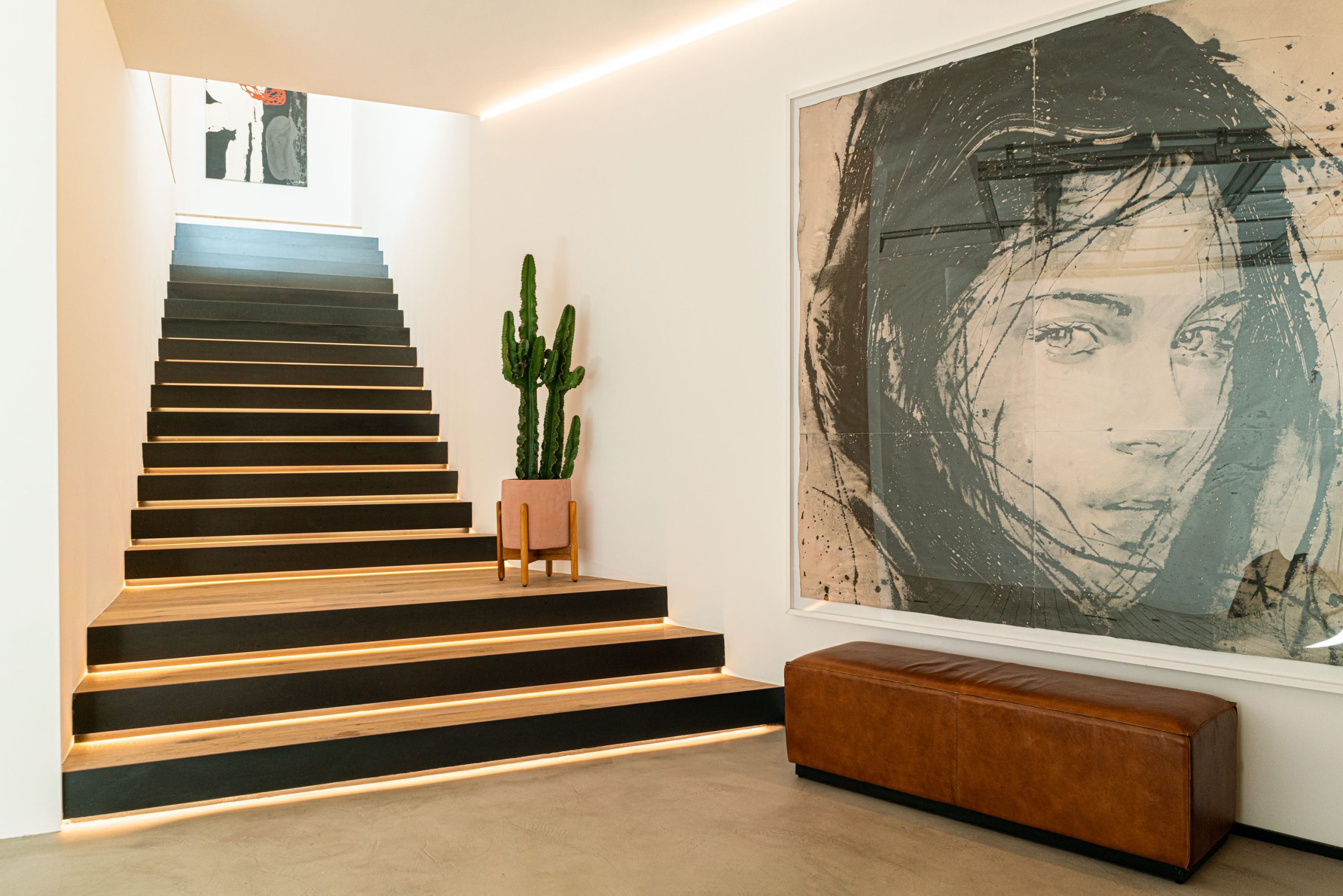
Integrated lighting: safety and style
LED lighting on steps or handrails improves safety and adds an elegant and modern touch.
Customized stairs according to the style of your home
Modern style: clean lines and simple finishes. Minimalist designs with metal and light wood structures.
Rustic style: natural wood and cozy details. Solid wood stairs with wrought iron railings.
Industrial style: metal and robust designs. Metal structures combined with concrete and dark wood.
Nordic style: minimalism and light tones. White or light wood stairs with simple lines and discreet railings.
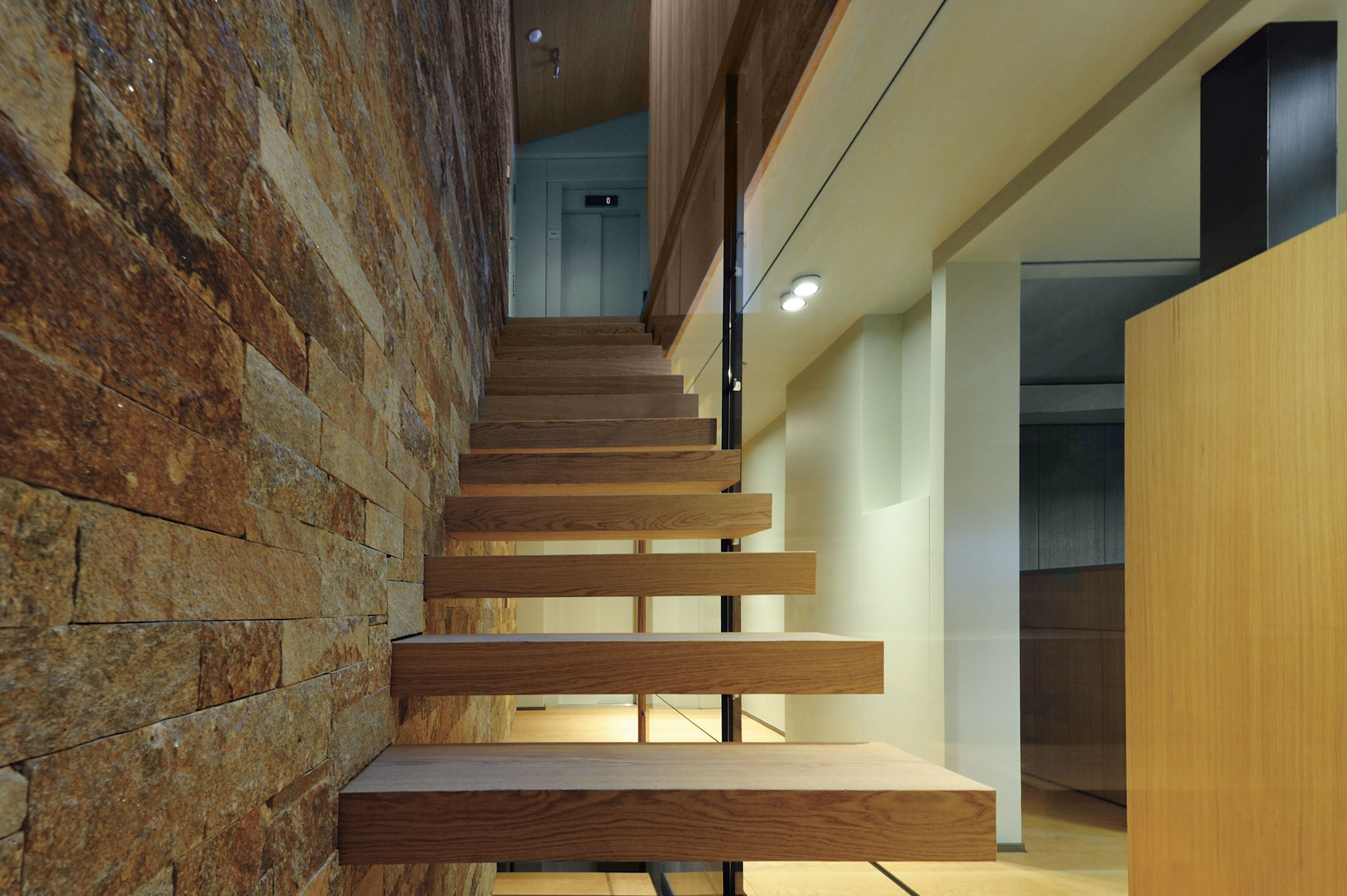
Tips for choosing the perfect staircase design
Consider the size and layout of the house: Each design should adapt to the available space and the flow of circulation in the house.
Prioritize safety and comfort: Opt for steps with the appropriate depth and non-slip materials.
Opt for designs that take advantage of every centimeter: Stairs with integrated storage or compact structures are ideal for small houses.
In conclusion:
Staircase design in small homes is an opportunity to optimize space and bring a touch of style and functionality to your home. From compact models such as L-shaped or spiral staircases to floating and integrated storage solutions, there is a wide variety of options to suit any need.
If you are looking for the best solution to integrate a staircase into your home, at Coblonal, our interior design studio in Barcelona, we offer advice on designing functional and aesthetically appealing staircases. Get in touch with us and find out how we can help you transform your space!
Follow us on social media for more interior design ideas and inspiration!
