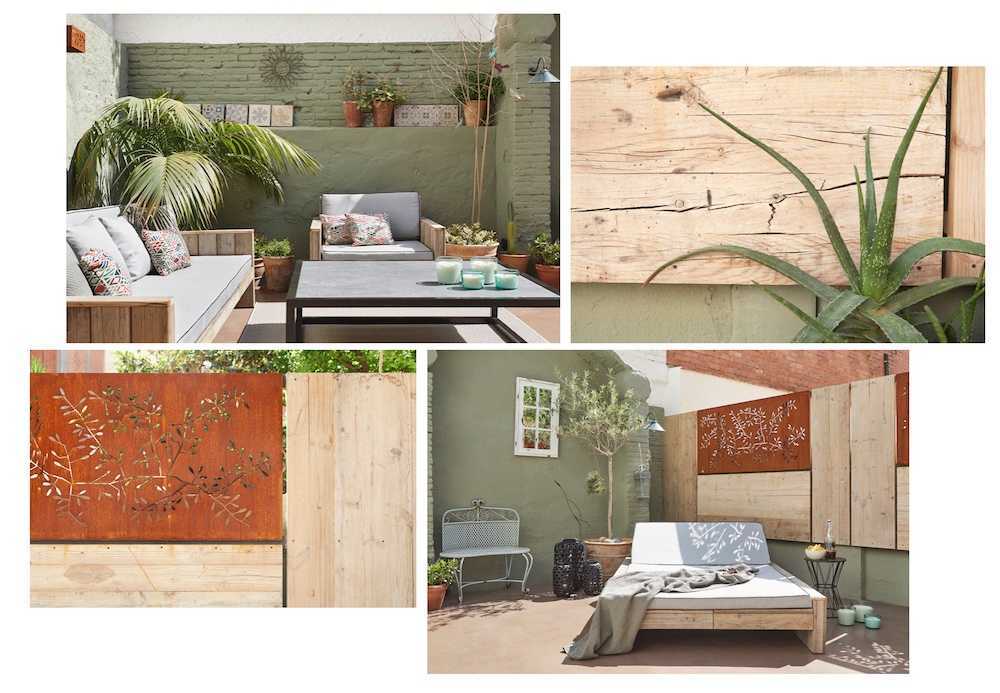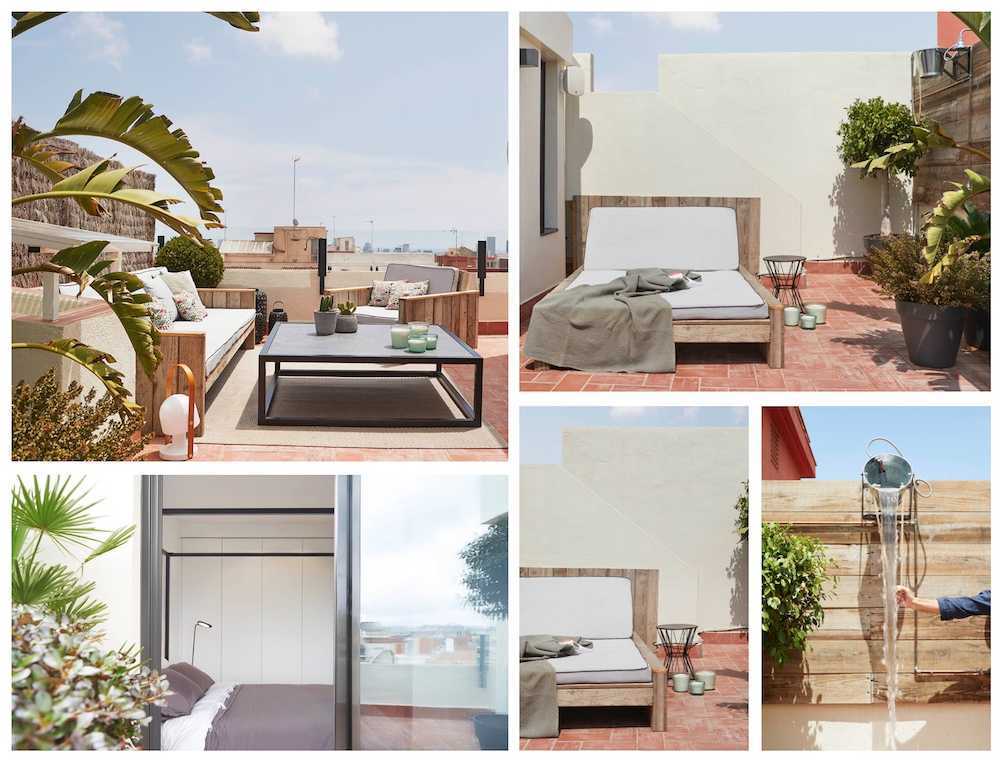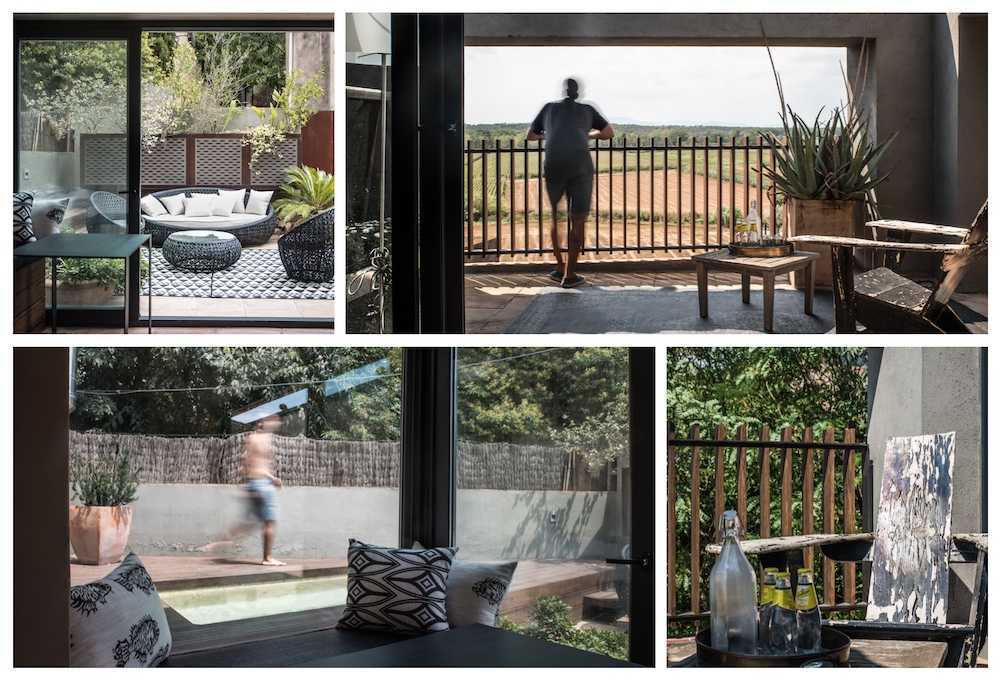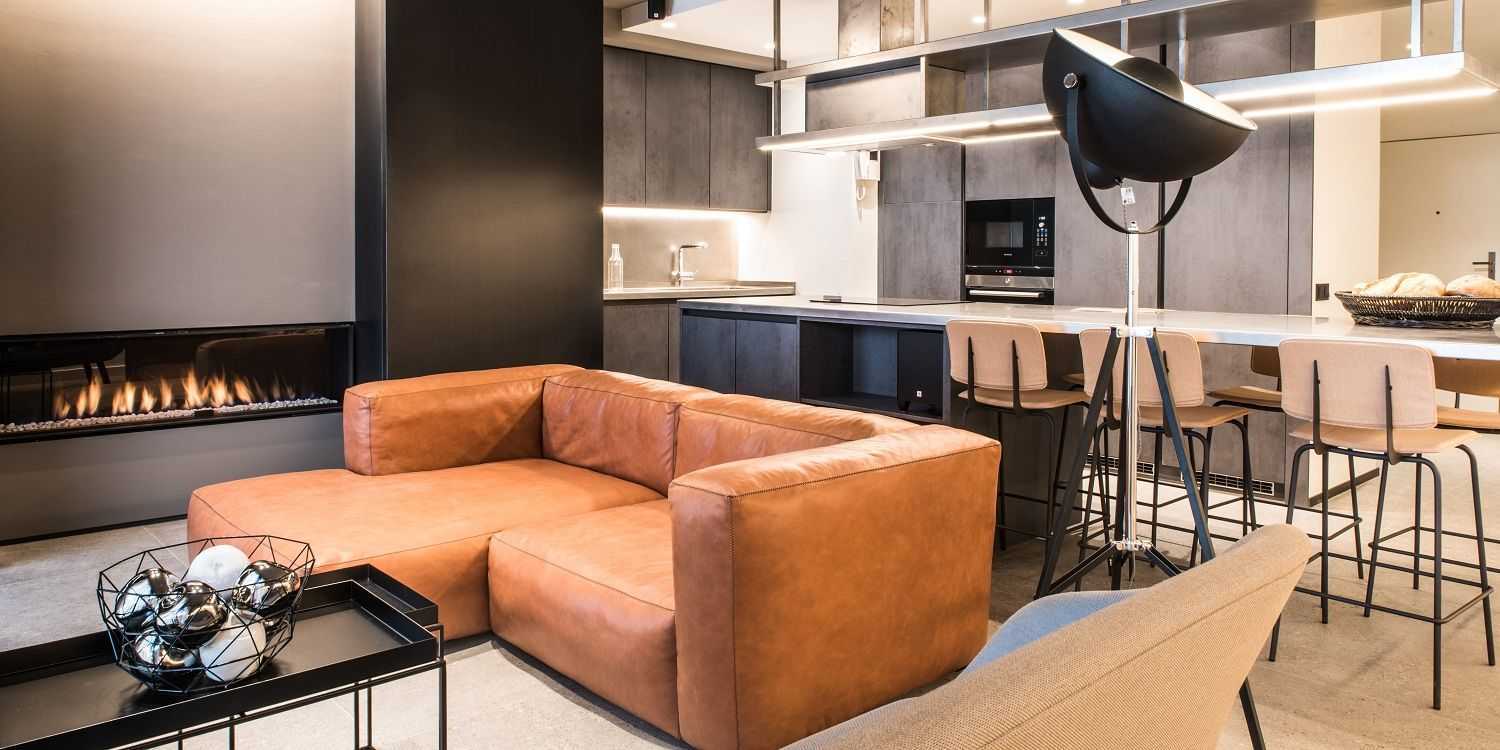Keys: Distribute and take advantage of space on a terrace
Terraces and the importance of the use of space
The terrace is an important space for any architectural distribution, since it adds an added value at a functional and aesthetic level. An added value in the form of new possibilities of use and enjoyment of both the terrace itself and the interior.
In our architecture and interior design studio in Barcelona we give special importance to the interaction of the interior with the exterior, if there is, to face the layout and interior design of the house. Often, the terrace has been relegated to the background in the wrong way. Its correct use results in new uses and spaces to be considered in the distribution of the interior and exterior that result in a higher quality of life. Our designs promote and influence new ways of doing, in previously unseen possibilities.
In this sense, throughout our architecture and interior design projects we have been developing -and we continue to do so- strategies to get the most out of it party to the spaces and thus project a terrace that adapts to the vital rhythm of the people who inhabit the house. Some strategies that we want to share with you today in the form of small recommendations.
Definition of use and areas

To imagine space, we must first project what will happen in them. We have always said that it is the end users who convert the places we design in particular spaces through their practices, their ways of doing, their uses. So the first questions we have to ask ourselves are:
what will be the main use of the terrace? How will I live it? What moments do I want to spend in it? Do I want to celebrate parties in it? sunbathe? Night or day? What precise level of intimacy?
The preparation of a specific briefing can help to obtain clarity about the main use of the space and what benefits can we get from this new function of the terrace. It is about projecting the uses and the impact in the daily practices, in our ways of doing. With a first definition of the use in mind, even if it is precarious and partial, it is easier to visualize the areas that will make up the dreamed terrace and start its design.
An important issue in the definition of use is privacy. Often terraces, due to their architectural characteristics, do not offer that intimacy plot. A problem that the design, materials and furniture can help to solve.

The distribution and use of space
Perhaps one of the biggest challenges in the approach is how to carry out the distribution of furniture in the space we have available.
In this sense, we can distinguish three dimensions for the distribution and conception of space:
-
– Perimeter
– Vertical
– Horizontal
Its concretion will depend both on the shape of the available space, the layout and orientation of the terrace, as well as the type of furniture suitable for the intended uses. In many occasions, we propose the inclusion of furniture designed and produced to measure, helping to shape the space both at the volumetric and functional level, since in few occasions we can alter the limits imposed by the terrace itself.
The design of a Coblonal Interior Design line of outdoor furniture, composed of large pieces of aged wood with a certain inspiration in the furniture made with pallets, served as a reference to distribute a couple of terraces in Barcelona with a record of similar uses.
On the one hand, we refer to the exterior design project for a courtyard in the neighborhood of Farró in Barcelona, where under the premise of creating a space to enjoy the outdoors, we managed to create a space with personalized elements. The slight previous separation with the court on the side, was substantially improved with the inclusion of a worked latticework in cut and aged wood that also enhances the organic and natural appearance of the whole.
This space offers various areas of enjoyment thanks to the delimitation offered by custom furniture, as well as the customized greenhouse that allows multiple uses.

On the other hand, in this small penthouse in Barcelona , the terrace fulfills the function of adding new habitable surfaces where to gather friends since the small dimensions of the interior do not allow it. Unlike the first case, located on a ground floor, the penthouse has views that are worth taking. In this sense, glass rails have been arranged to allow a greater view from inside the house and the feeling of living, being on the sofa, cooking or sleeping on a highly comfortable balcony.

In both cases, the same line of furniture is arranged defining a kind of reproduction of the interior on the outside. With a social area in the way of a living room on the outside and another more focused on rest with a huge chaise longue that can even be shared.
Transition between interior and exterior

The terrace is a good opportunity to create a continuity between the exterior and the interior, where the materials and tones interpenetrate getting, for example, that the exterior is reflected to the house through a glass In this way, harmony is achieved with what is observed through the window. An architectural harmony that perhaps also moves to the vital plane. A good example of this is our project of interior design and integral reform for a rustic house in Baix Empordà .
As you can see, there are different strategies at the time of carrying out the approach in the distribution of your terrace and outer space. We hope that the conclusions we have obtained throughout our experience will be useful for you to get the terrace you have always dreamed of.
