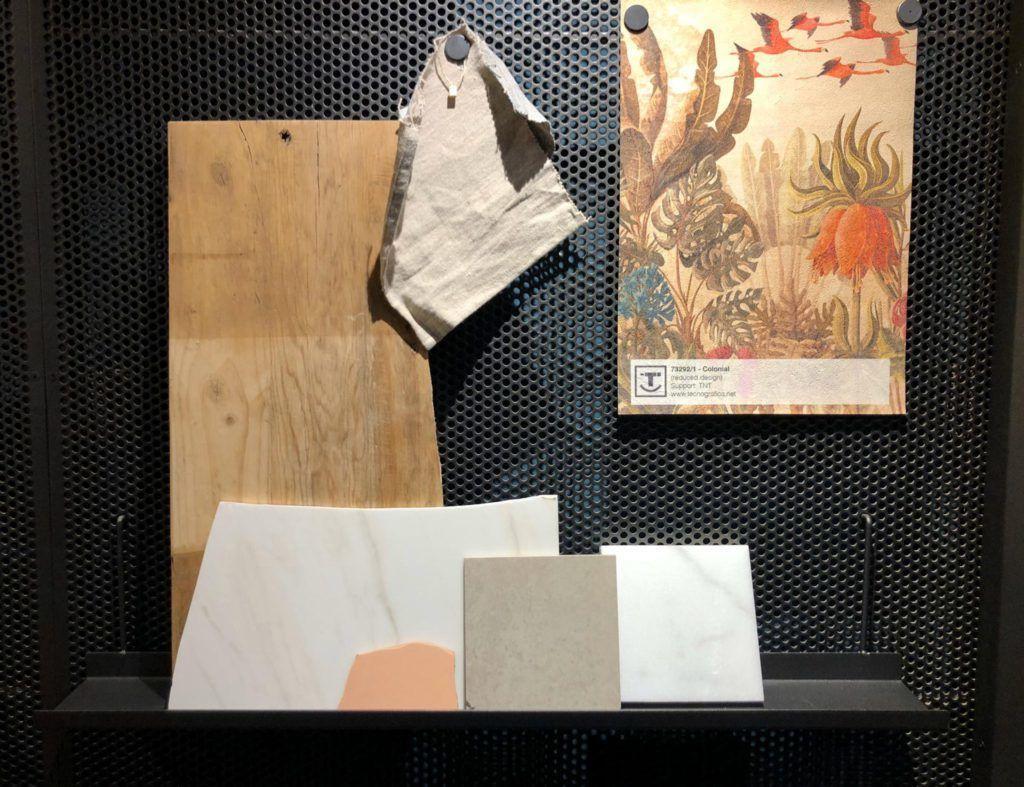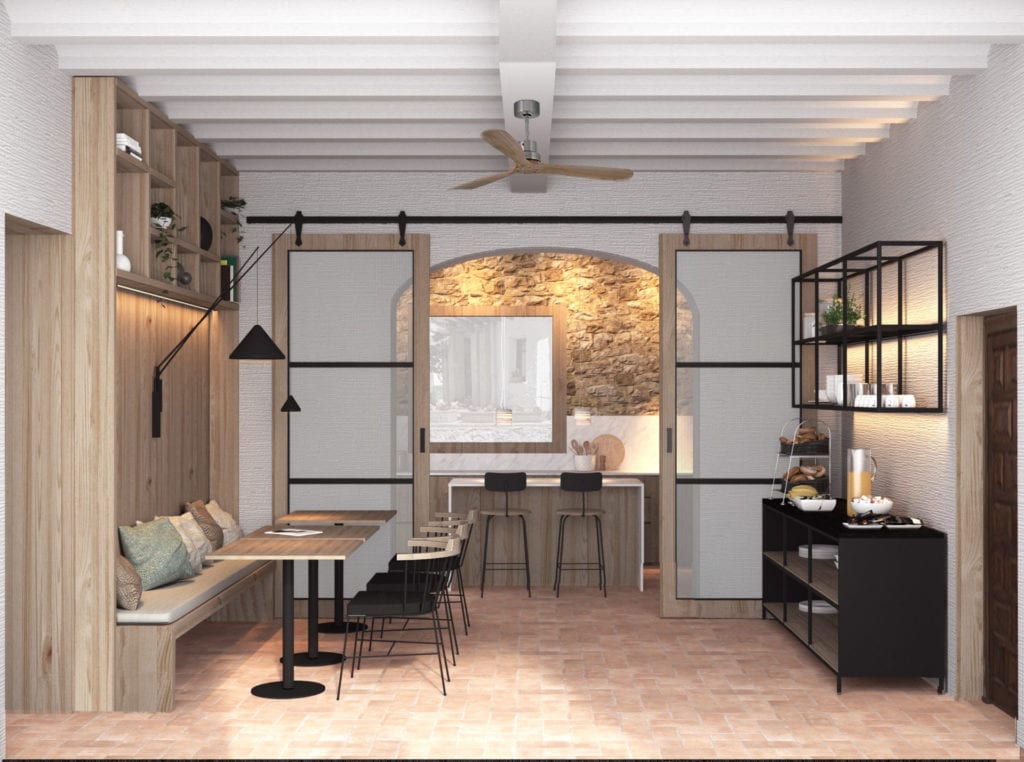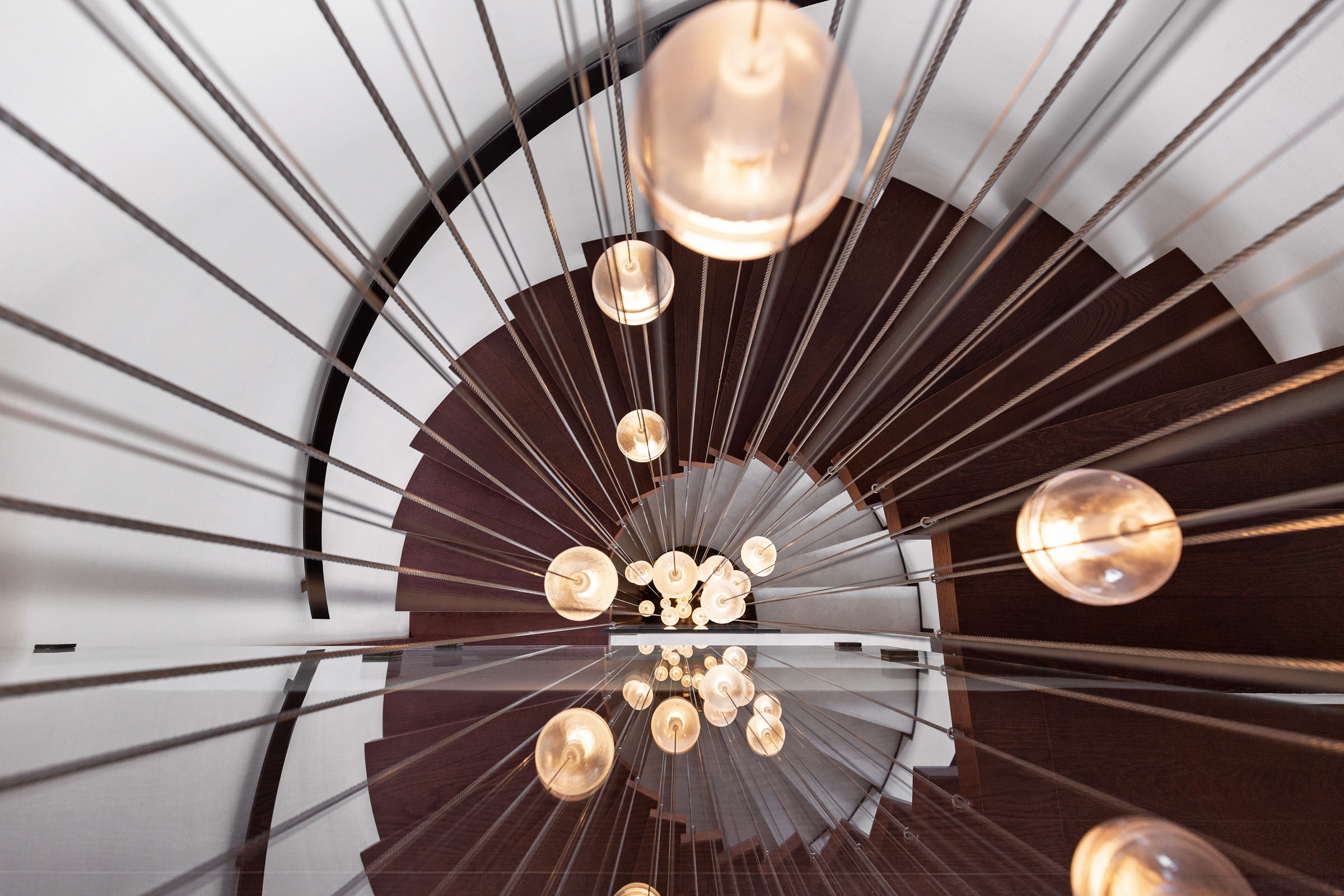Phases of an interior design project
You have a house or a place and you are clear that you need the services of an architecture and interior design studio to achieve an optimal result. It is not useful for someone capable of making a simple reform. You want an interior designer to propose different options, develop the project to the last detail according to a budget and take care of its production with guarantees and quality.
For those who are not familiar with these processes, everything is summarized in three main items: design, budget and final result.
In this blog post, we detail all the phases of an interior design project. From the first contact to the last detail. Taking into account both the design and its construction.

Main Items
- Preliminary project: the definitive distributive proposal.
- Basic Project: the main actions for the administration.
- Executive Project: the detailed instruction book.
- Style Line: leather, clothing and accessories of the project.
- Project Management: the fidelity of construction to design.
To these main items we will add certain steps and elements that together define our work process, from the first contact to the final delivery of the work.
Visit and fees
When we receive the first contact, we agree a visit without commitment in the space to be reformed. In this way, we know first hand your needs and preferences, as well as the situation and state of the space to assess the scope of the necessary actions.
With this information, we prepare some fees for the development of the interior design project. What includes? What phases does an interior design project comprise?
Distributive Project
Often, we gather aspects of different proposals to end up defining the definitive distribution proposal that is called the Distributive Project.
Once the fees are accepted, we take detailed measurements of the space. With them, we draw the original state and, from it, we make different distribution proposals that respond to the briefing and comply with the technical and regulatory requirements.
These distribution proposals are discussed together seeking the maximum use of space in conjunction with the lifestyle or activities that will be developed in it.

Moodboard
When the project requires it, we accompany the draft of what we call a Moodboard or inspiration board in order to make the first composition of materials, colors and textures. Thus, we can better imagine the aesthetic scope of the proposal. Give the first skin to the skeleton represented by the draft.

Basic Project
With the preliminary project, we are able to compose the Basic Project. Prepared for administrative purposes for the processing of licenses and building permits, this includes the general characteristics of the work, making reference and justifying the main constructive solutions of the project.
With this, we already have land to develop the project to the smallest detail in what we call the Executive Project.
Executive Project
As the name implies, the Executive Project includes all those plans necessary for the execution or construction of the project. In this way, they focus on how, in the definition of all the details so that construction managers can assess as accurately as possible the price of their actions and how to carry them out.
In short, the executive project is the instruction book of the project and consists of different chapters: demolition, new construction, installations, plaster and plasterboard, cladding, enclosures, carpentry, painting, furniture and fabrics.
The understanding of the volumes present in the space is essential to make complex spaces visible, either because of the presence of custom-designed furniture or the opening of partitions or windows.

Renders and 3D images
For this reason, the executive project includes floor plans, elevations and, to facilitate decision making, 3D images and so-called renders. It is often enough to make a three-dimensional black and white view to understand how space thus projected will look. Sometimes, previewing colors and textures is convenient and views are made that allow the photograph of the future result to be reproduced with a high degree of accuracy.
To help our clients visualize the development of the executive project, we use three-dimensional views, in black and white or color.

Style Line
In the study, we usually define it in a simple way: “everything that falls if we turn the space upside down“. We understand as a style line all the pieces of exempt furniture, textiles, works of art and various objects that together make up the decoration and style line of the home or space.
Sometimes with the distributive project, we have already seen some moodboard as a proposal to help make visible the style of the finishes of the distributive proposal. Despite this, it is when we have the distribution finished when we can refine the pieces of furniture and textile that will best fit the type of finishes

Budget
From the beginning of the project, and if we can from the first visit, we seek to establish a project budget reference. In accordance with the planned actions, we estimate an approximate range of production costs and we adapt them to the budgetary options of the client.
In this way, we try to agree on a reference budget on which to project. Following the estimated reference budget, with the help of the client, we put on the table what actions and types of finishes are possible, with the objective of achieving compliance with the functional requirements and maximizing the quality and aesthetics of the finishes.
With the specifications of the Executive Project, we contact those craftsmen, industrialists and suppliers that best adapt to the type of work to be done. Among our wide portfolio of industrialists with whom we are accustomed to work, we have multiple options, all of them of proven quality and guarantee.
The budget we present to our clients includes the best options in quality, price and availability to ensure the best result. Despite this, we always understand them as an offer that can be reviewed and adjusted.
Building
Once the budget is accepted, we can begin the construction of the project. For this, it is important to refine the planning of the work that, broadly speaking, has already been raised and communicated to the client in a temporary forecast for its execution.
In this planning, it is vitally important to establish what we call the critical path. That is, to establish periods and deadlines throughout the development of the planning in which everything must be decided to make the request for material or commission its production.
To order custom furniture, the request for floor and sanitary ware, the preparation of curtains or to request the purchase of furniture are tasks that require long periods of forecasting due to their long production and delivery times. Often, once the executive project is finished and once the budget is accepted, doubts arise or changes are made that can hinder the optimal development of the work. It is crucial to be clear about these deadlines so as not to alter a process that is already full of contingencies.

Construction Management
In all Interior Design Projects, the role of Construction Management is essential. It is responsible for certifying the monitoring of the project, the decision making on constructive solutions and ultimately the defense of the client’s interests during construction, ensuring the quality of its execution and the fidelity of the construction with respect to the projected.
It is essential to have a good construction company that makes quality and professionalism its main premises.
In Coblonal Interiorismo, we take care of both the project and its construction. So from the beginning the project and its execution remain in the same hands, thus optimizing the process in all its phases. And it is that the construction team collaborates from the first proposals in the definition of the project in order to maximize quality and avoid future problems and unforeseen. We also have a wide portfolio of selected professionals who know in advance our demand and way of working, making the process even easier.
Proof of this is that, in addition to building our own projects, we are the trusted builder for other renowned interior designers who trust us as a professional and quality builder for their most demanding projects.
In short, an interior design project comprises a set of phases that gradually define the distribution, pieces, finishes that translate into a budget for its construction and production to the smallest detail.
The interior designer’s work is concretized in translating the needs and possibilities of the client and the space into a design that maximizes the functionality, quality and durability of the final result.



