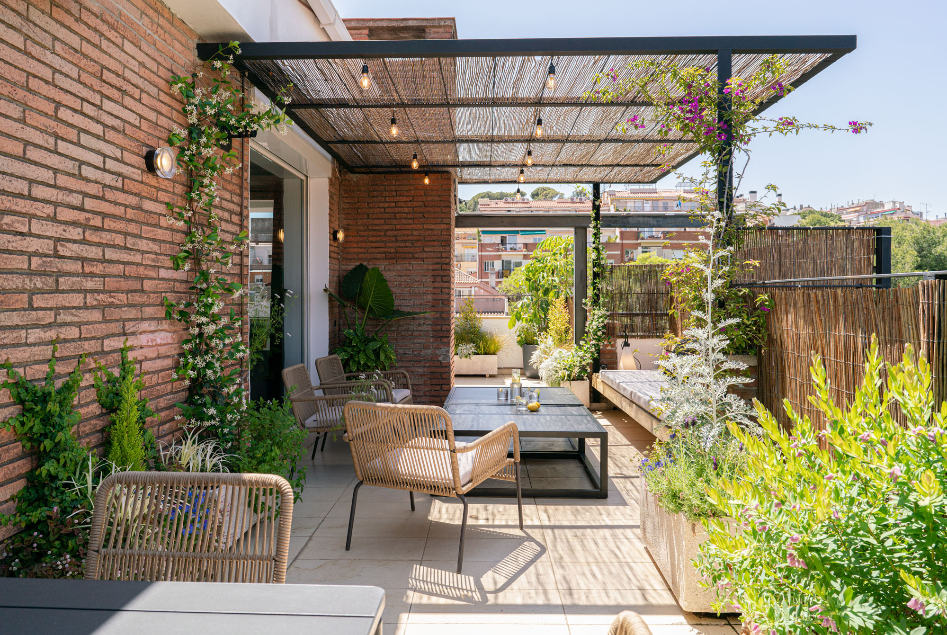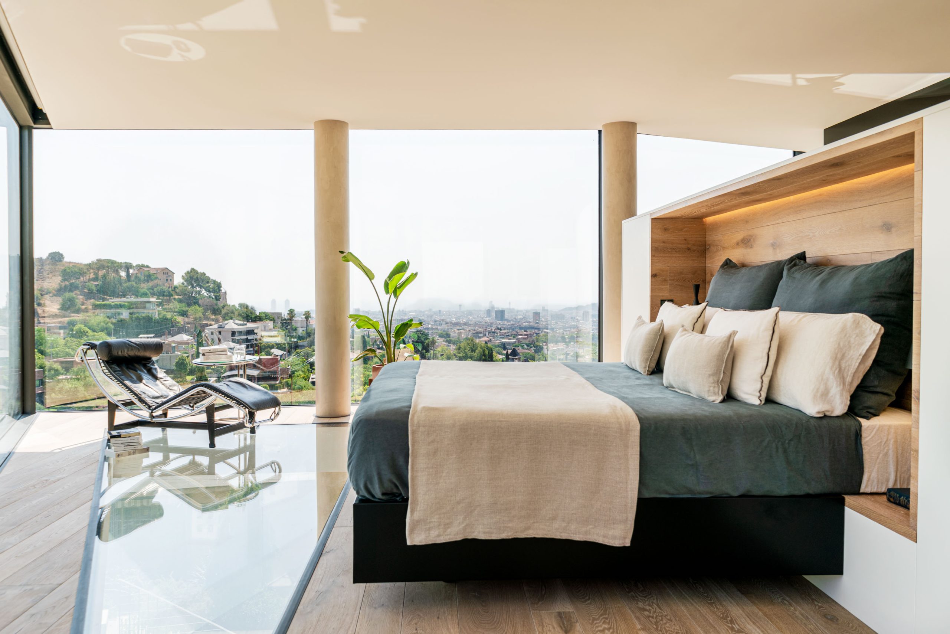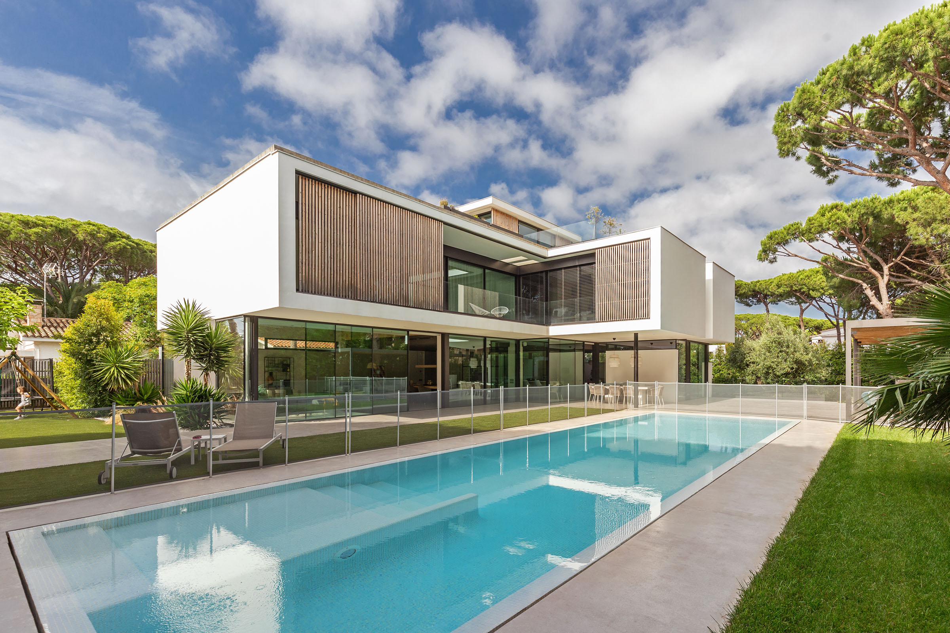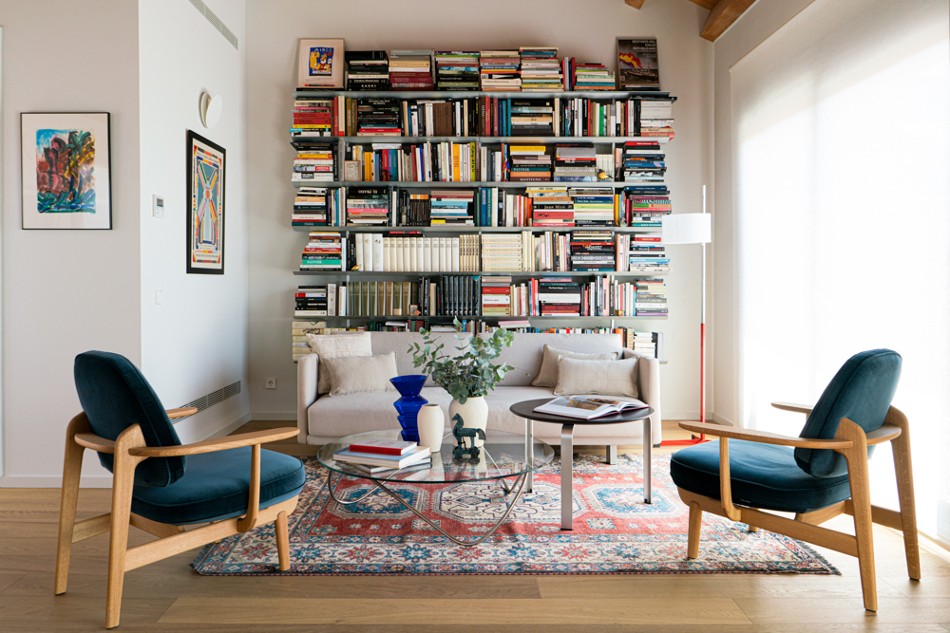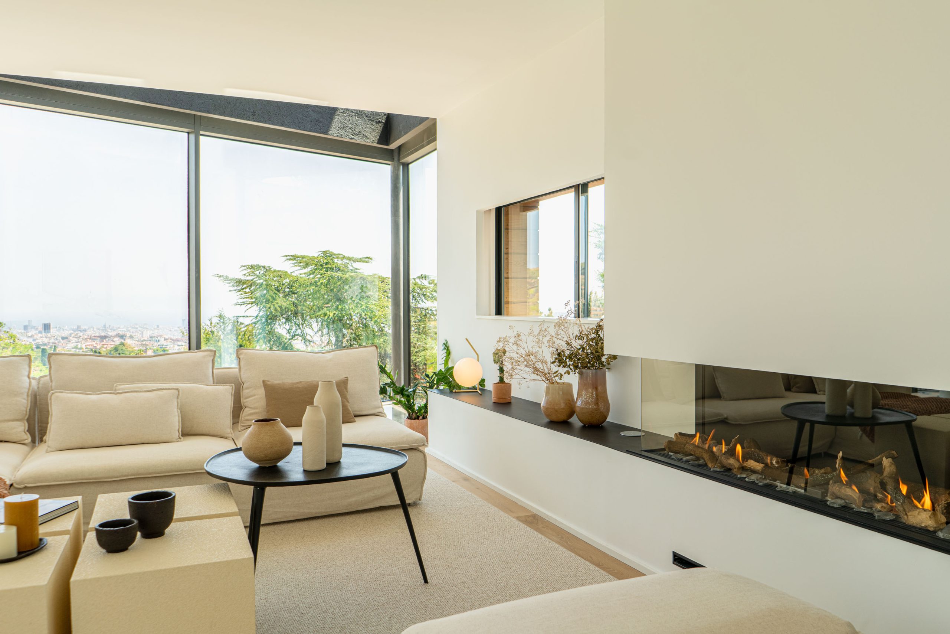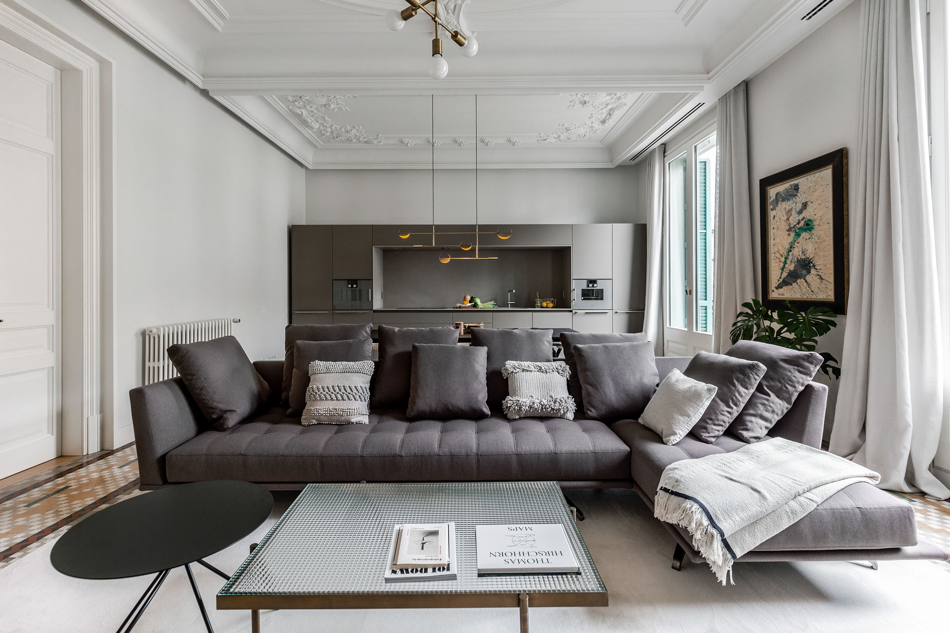
Interior design project for Apartment in Casa Burés II
The colors of the floors and the dimensions of the space were decisive both for the selection of textiles and design and art pieces, as well as for the design and production of custom-made furniture.

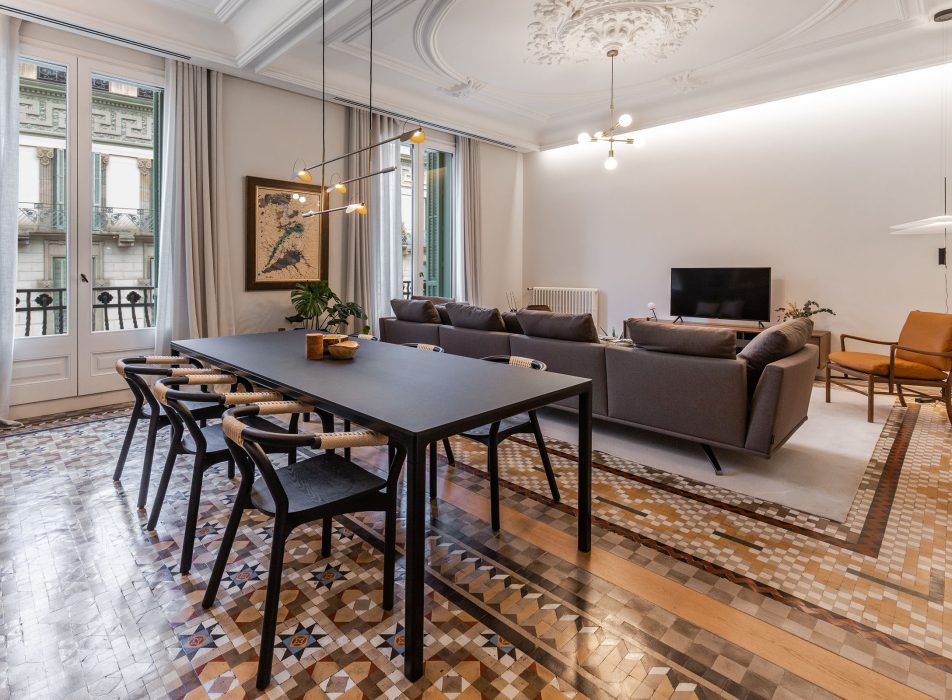
Although hallways often disappear from our layouts, it must be admitted that the hallway in this apartment is different. It has enough space to add some fantastic metal shelves and turn it into a bookcase, as well as to open into an anteroom in the part closest to the living room that expands and connects the dressing room and the set consisting of the living room, kitchen and dining room when the doors are open. An aged wooden table, designed and produced specifically for this space, gives the space the function of a large hall inside the house. It’s easy to imagine the waiting couple checking tickets for a play before heading out dressed for the occasion.
The living room is visually divided into two parts in accordance with the original floors and ceilings: the kitchen and dining area and the living room itself. A large sofa with chaise longue in gray on a polyamide carpet and the large table for up to 8 people distribute the space and enable steps around it.

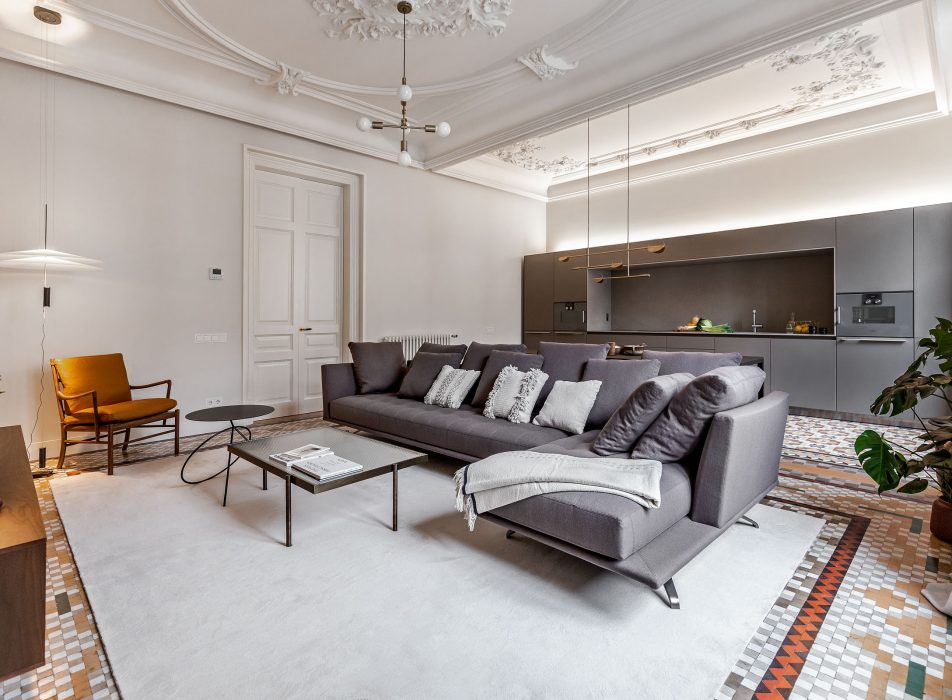

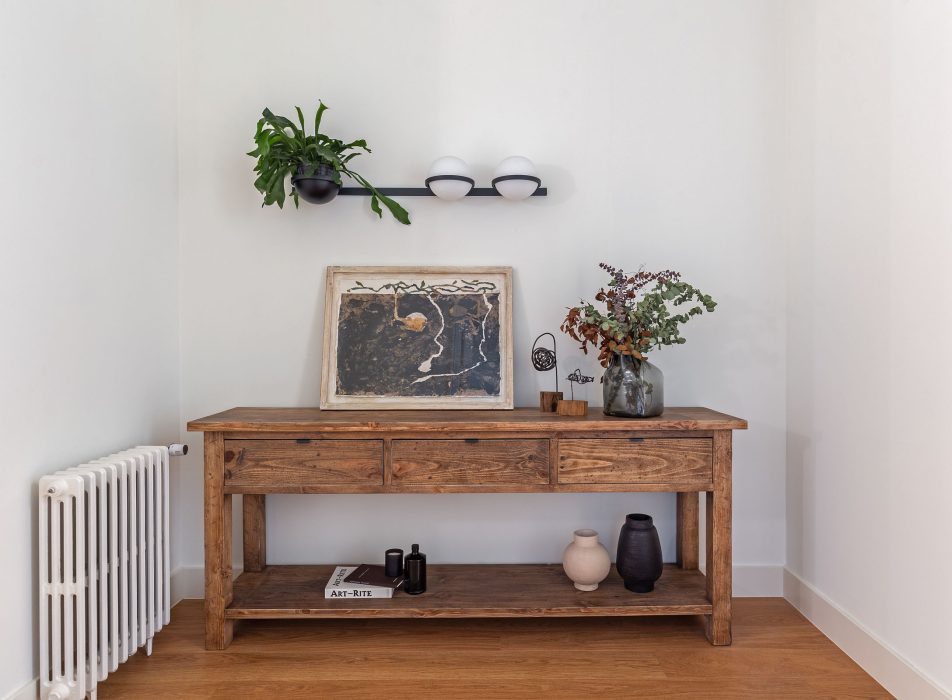


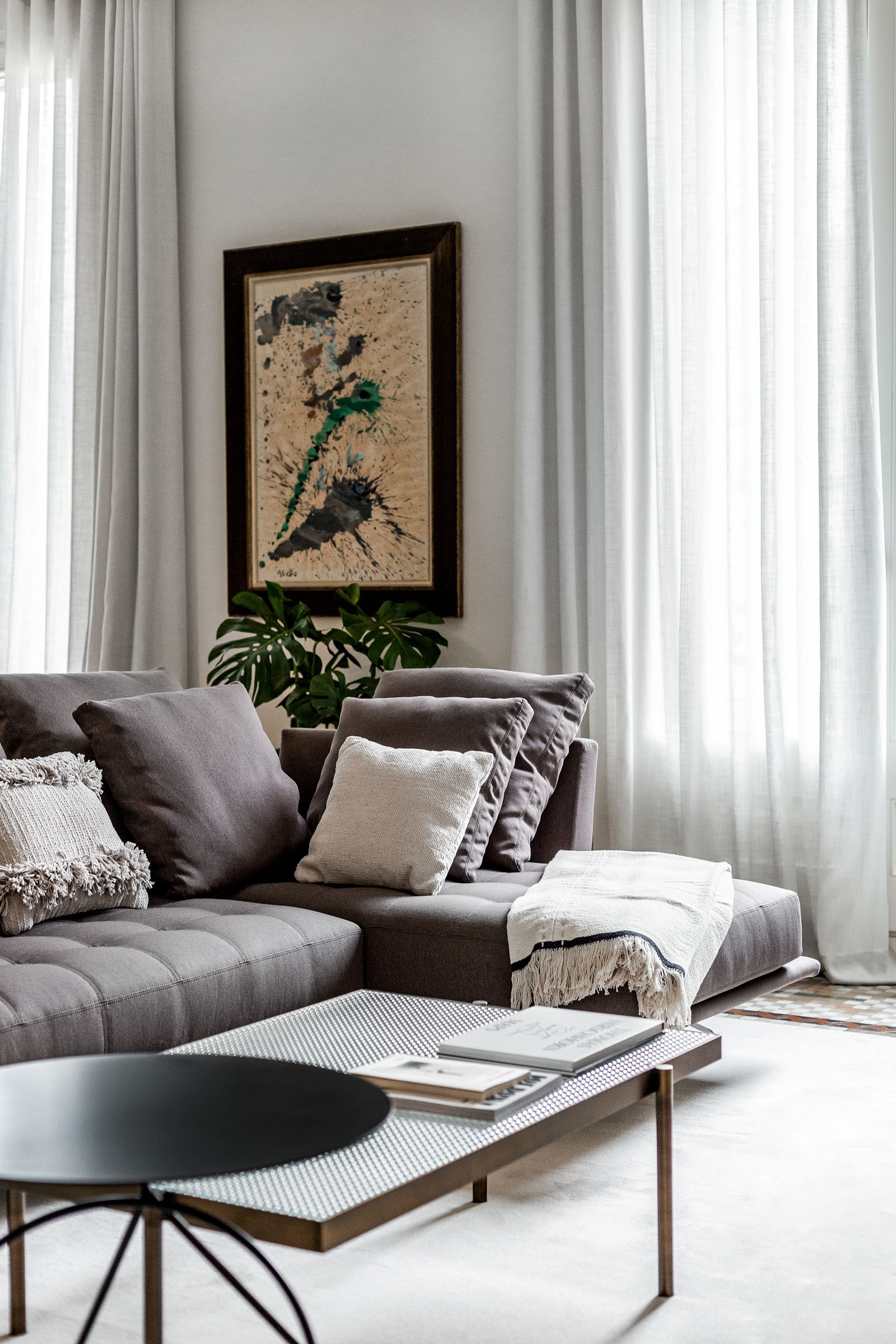
It should be mentioned how the selection of the tones of the finishes of each piece of furniture is in line with the colors of the floor. As in the case of the sofa and the finish of the kitchen, the tones of the reading armchair, the choice of paintings or the black of the table and chairs that fit fantastically into the whole without claiming prominence. A chromatic and volumetric balance was deliberately sought in the choice and placement of each of the elements.
The choice of lamps has been guided by the combination of elegance and singularity that fit with the classic look of the floral mouldings. In the reading corner we find a sophisticated Flamingo that just because of it transforms the readings into more interesting ones.

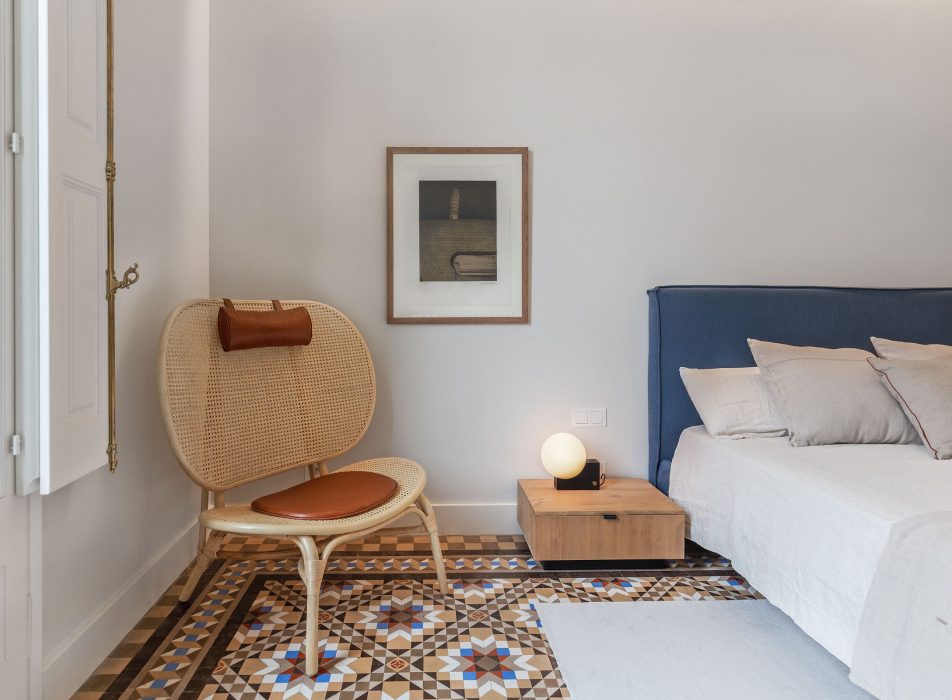

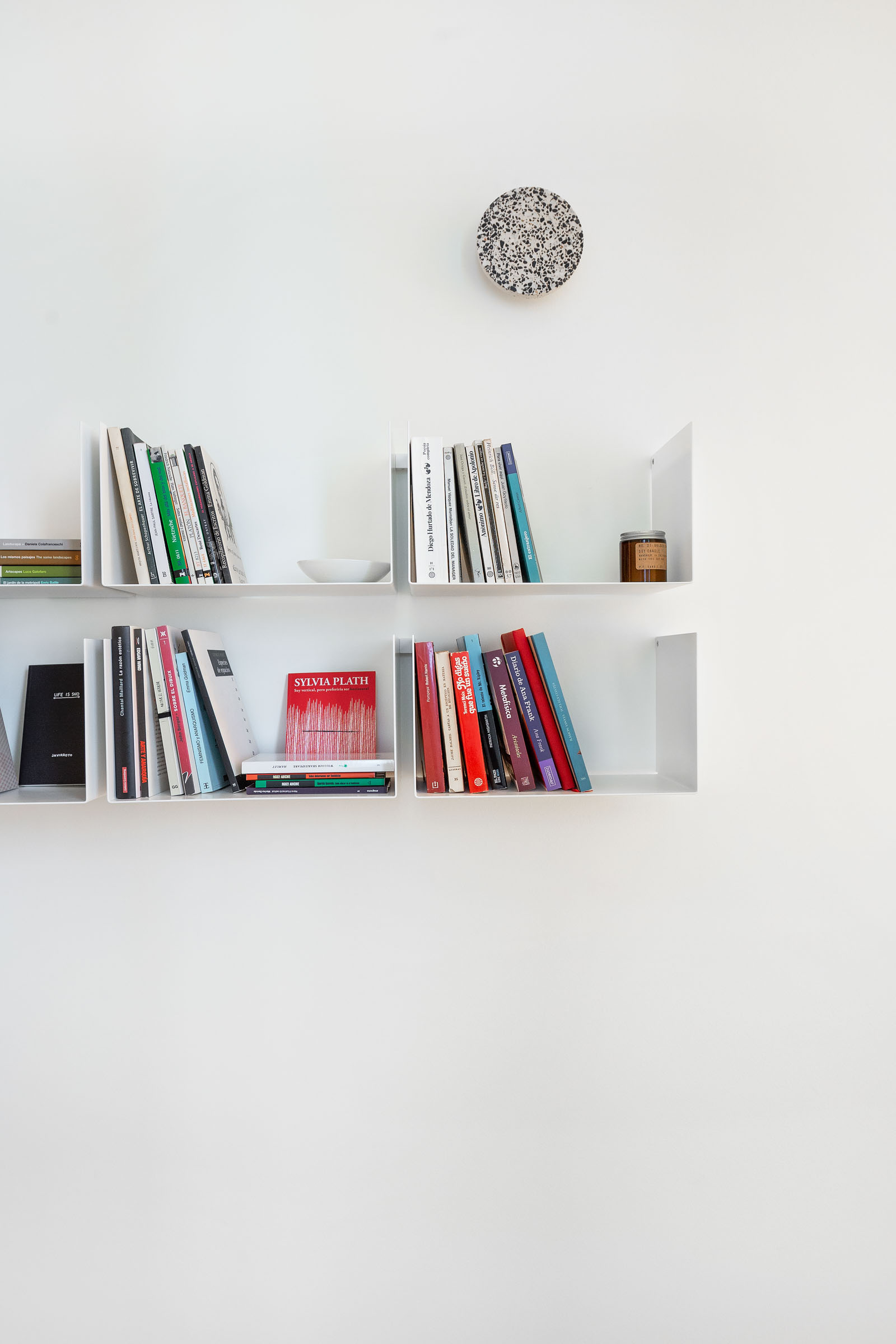
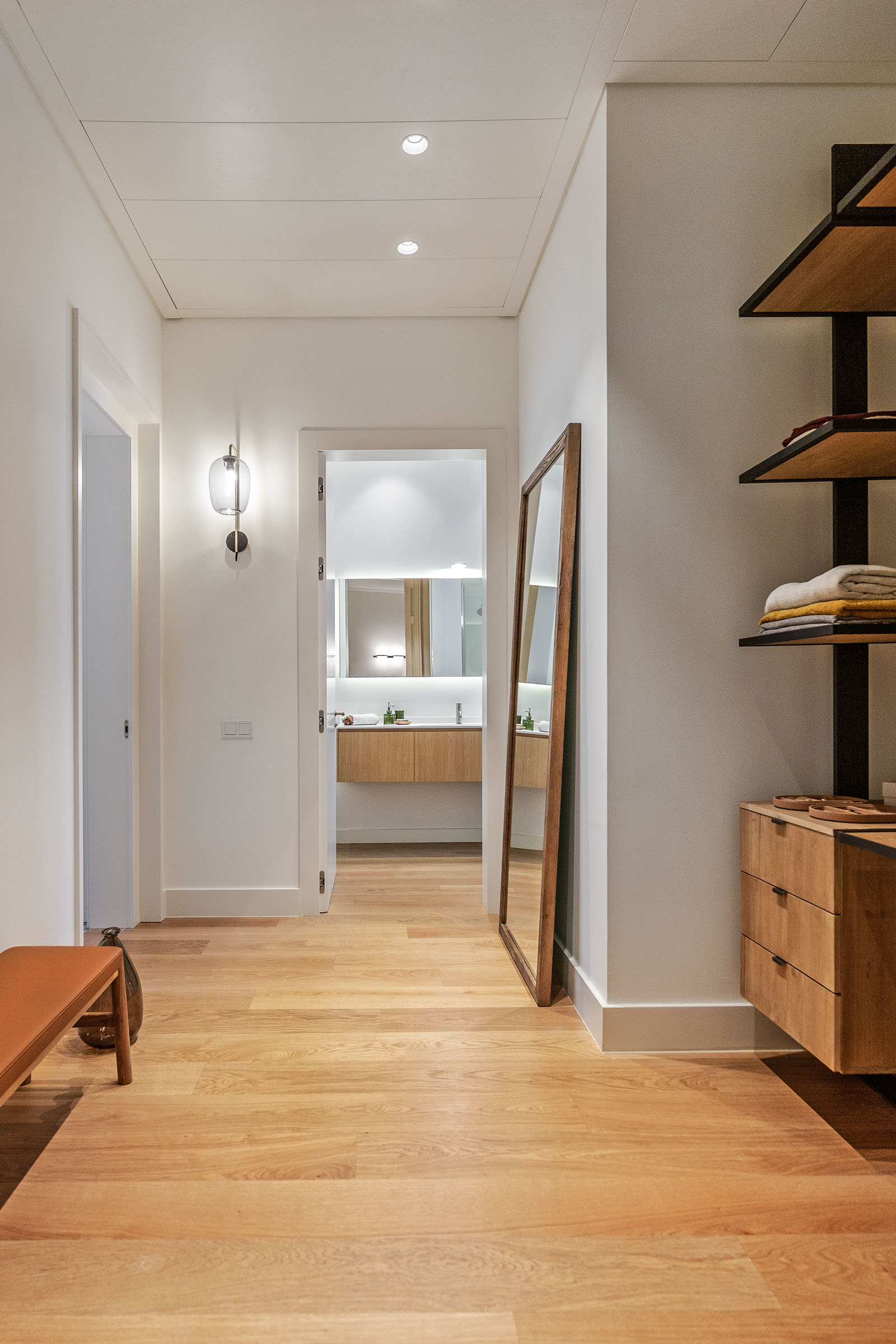
The dining room connects directly with the main room of the house where the tones of the bedding and the furniture combine with the colors of a wonderful hydraulic floor of small tiles. The bedside tables and the wood and iron wardrobe have been designed and produced by Coblonal exclusively for this project. In the same way as the open wardrobe in the wardrobe area, designed to store clothes for recurring use.
The other two rooms are more designed to receive guests than to be regular. The first of these rooms, trapezoidal in shape, has a bed and a custom-made corner wardrobe. The wood is extended along the wall leaving a small longitudinal ledge. The second of the rooms is double, with two single beds in front of a custom-made wooden headboard that gives comfort to the bed, incorporates the facilities and serves as a support to place a sheet from the current series, small decorative elements or whatever is deemed appropriate. This room has a small space dedicated to storage on the way to the bathroom that serves you.
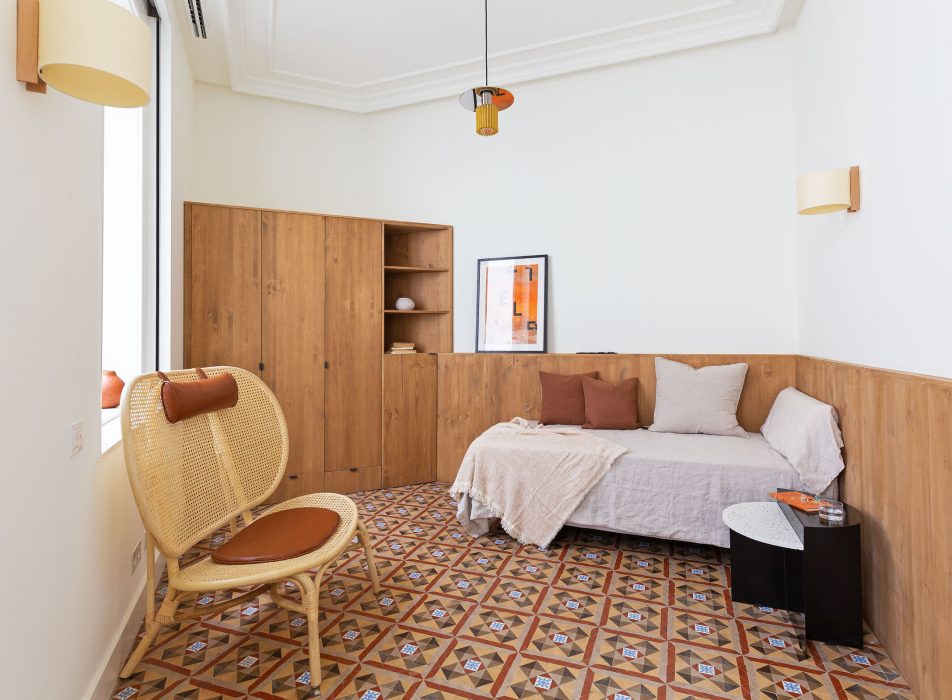

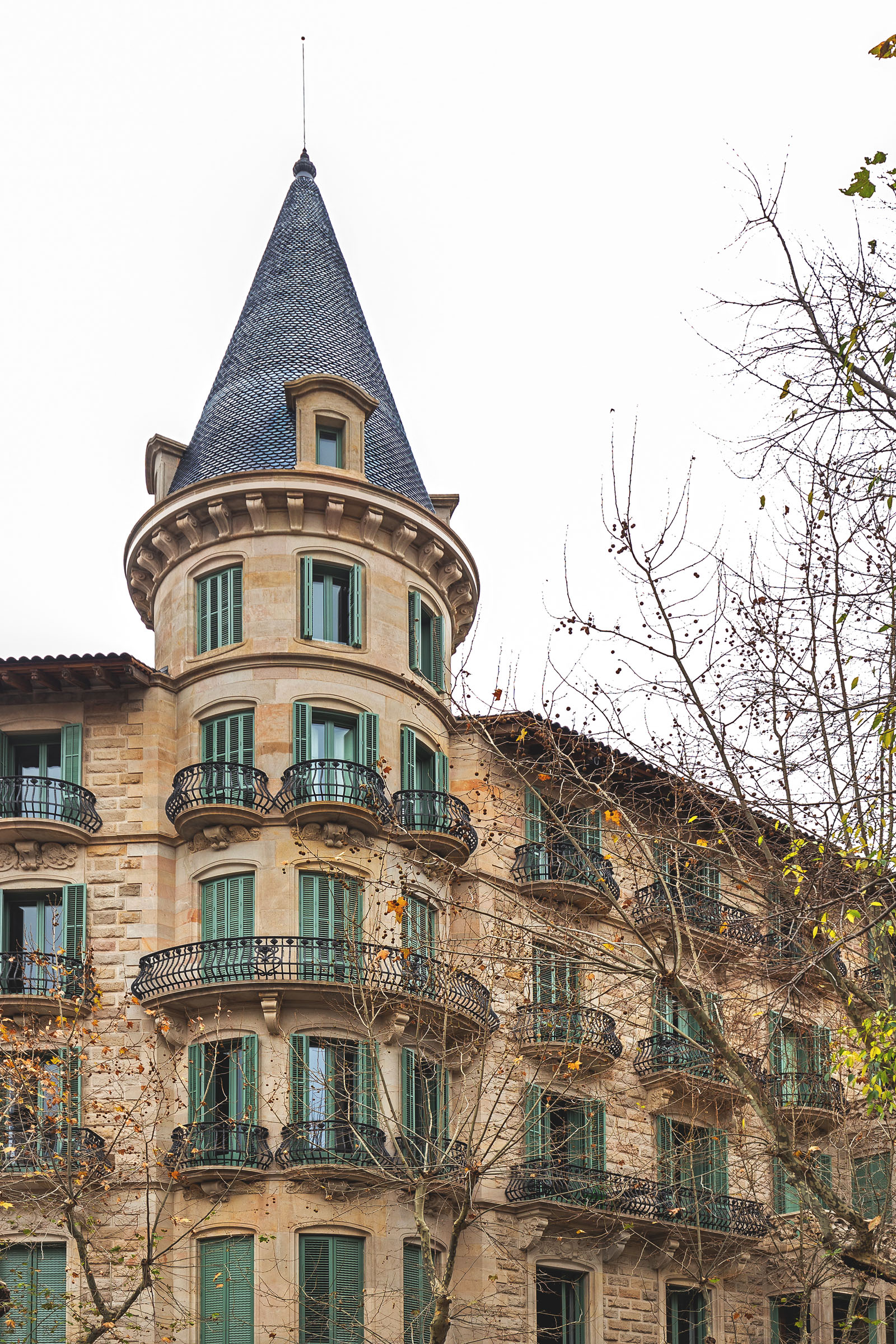
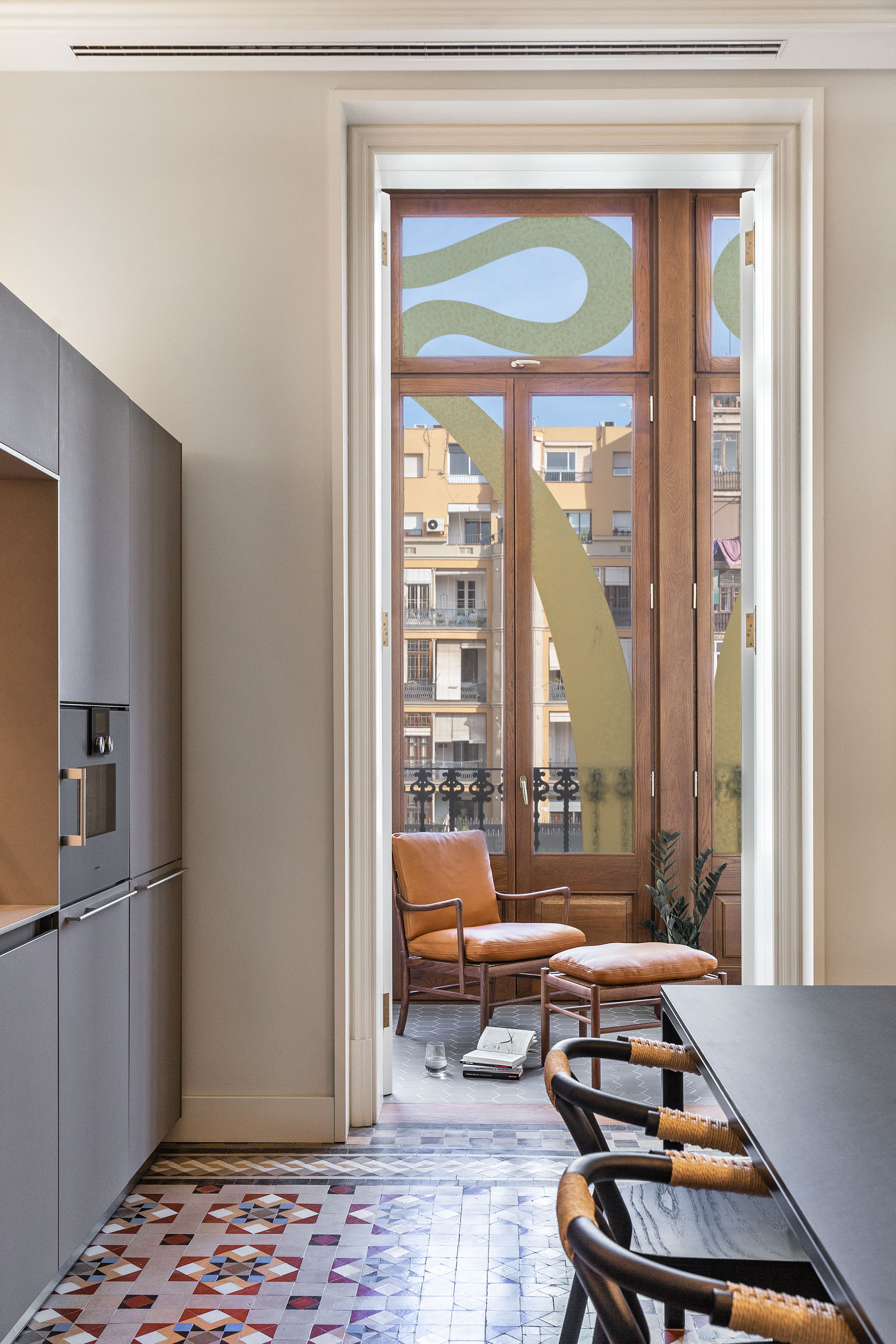

Photographs by: ©Sandra Rojo
