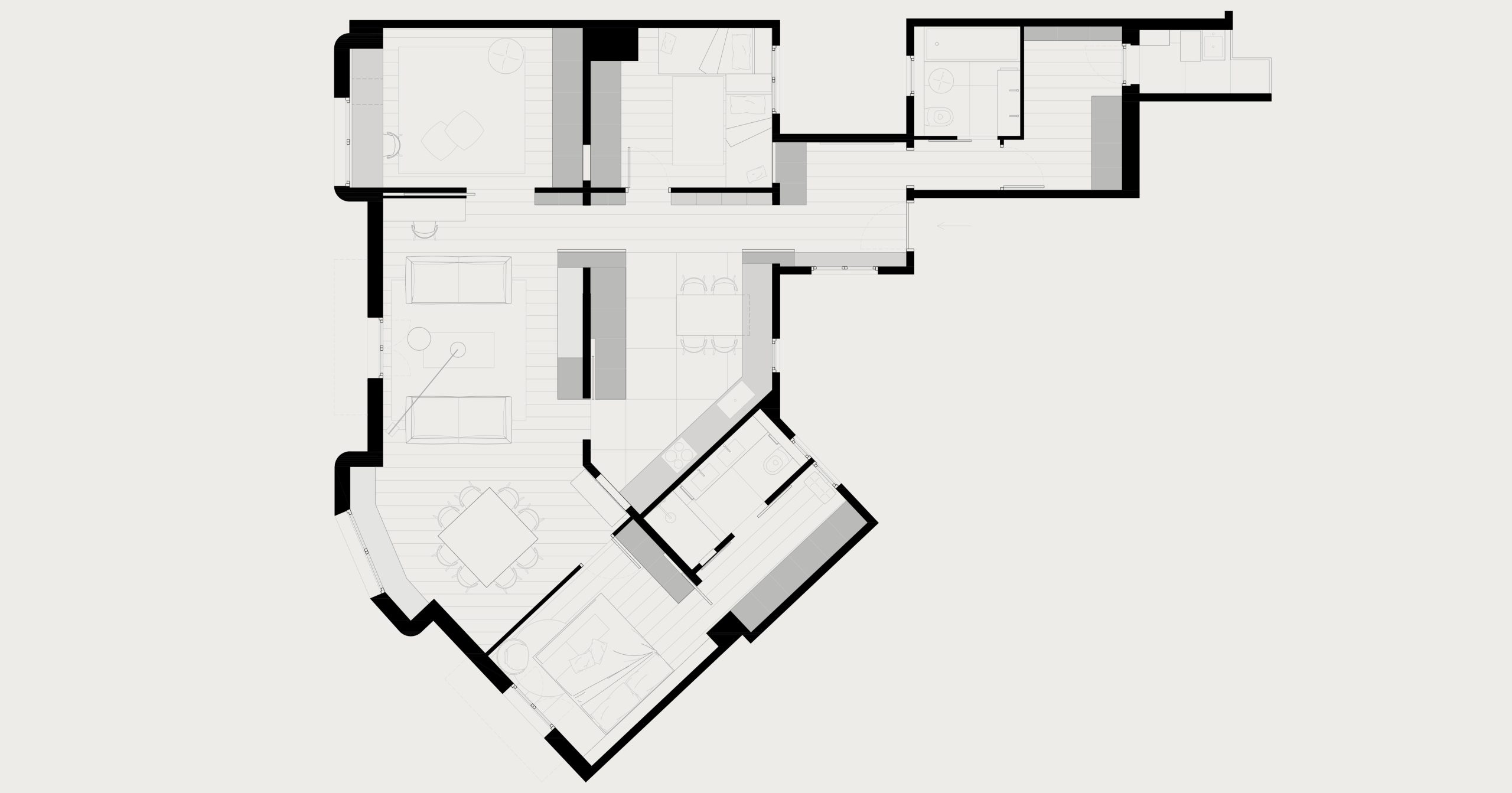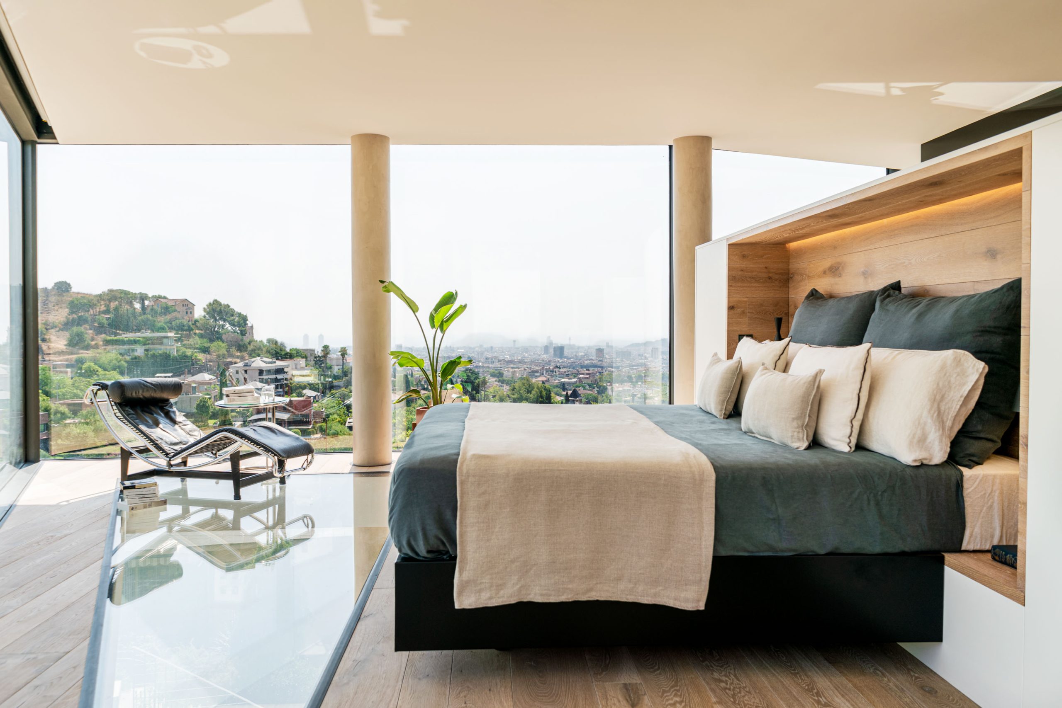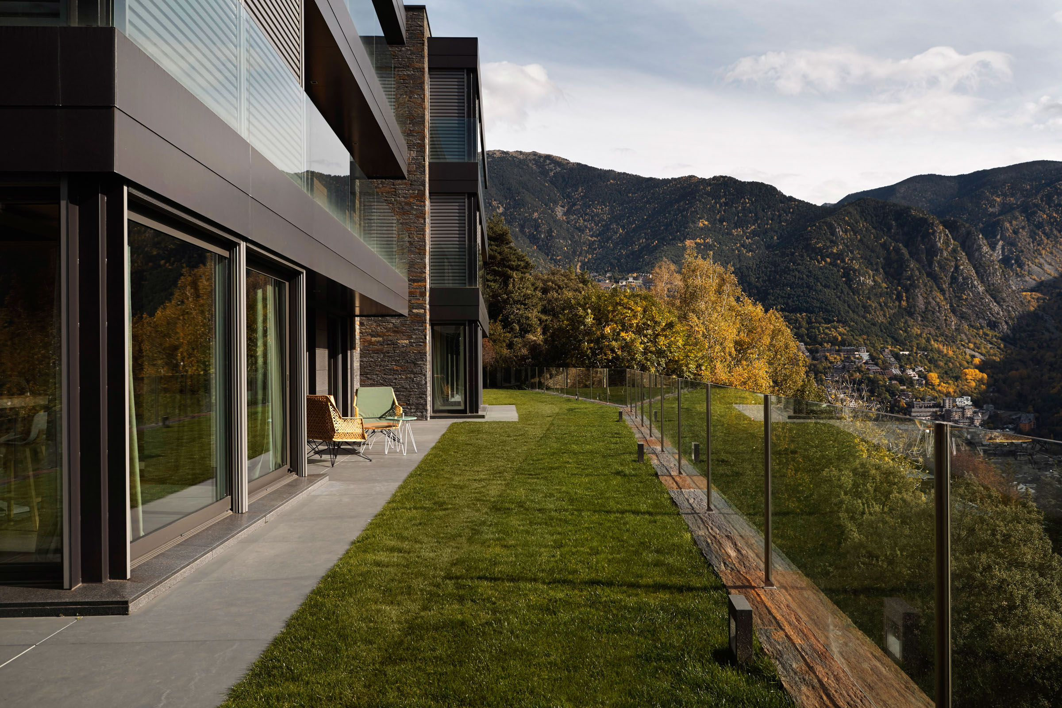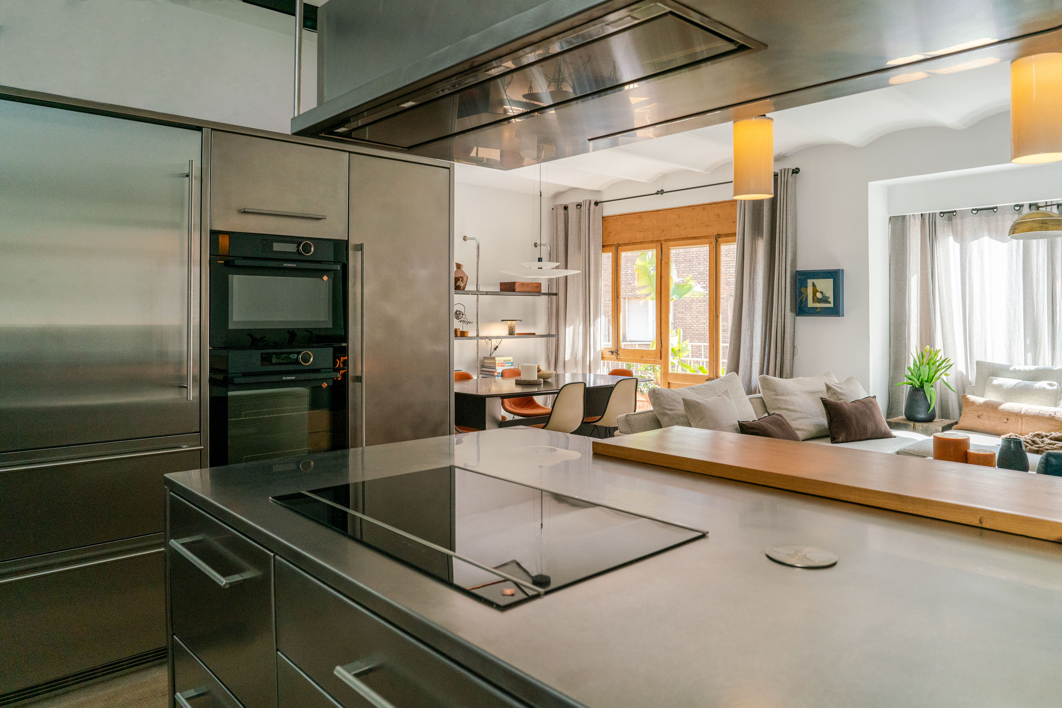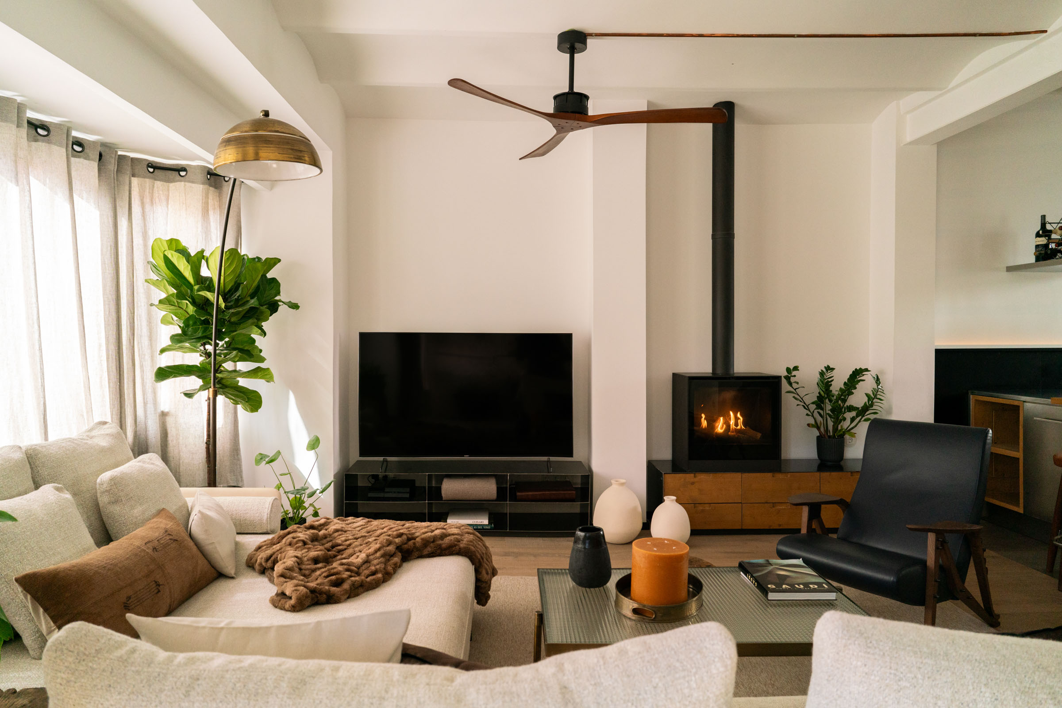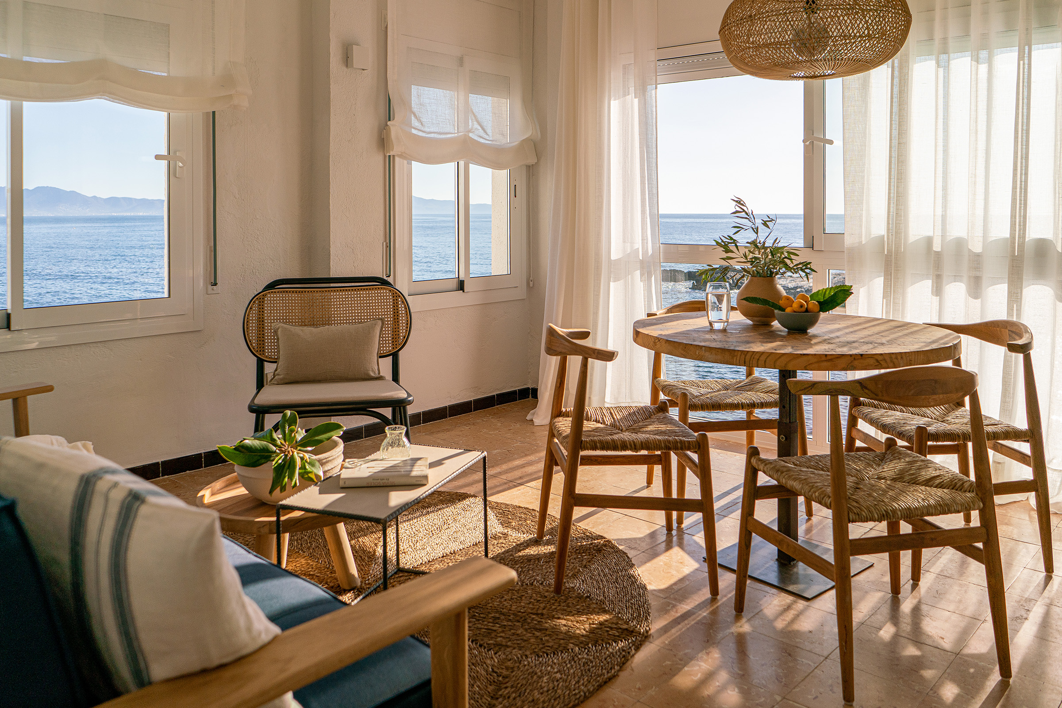
Interior Design Project for an Apartment on Passeig de Sant Joan
Coblonal Interiorisme has been in charge of the comprehensive reform and interior design of this flat overlooking Passeig de Sant Joan in Barcelona.
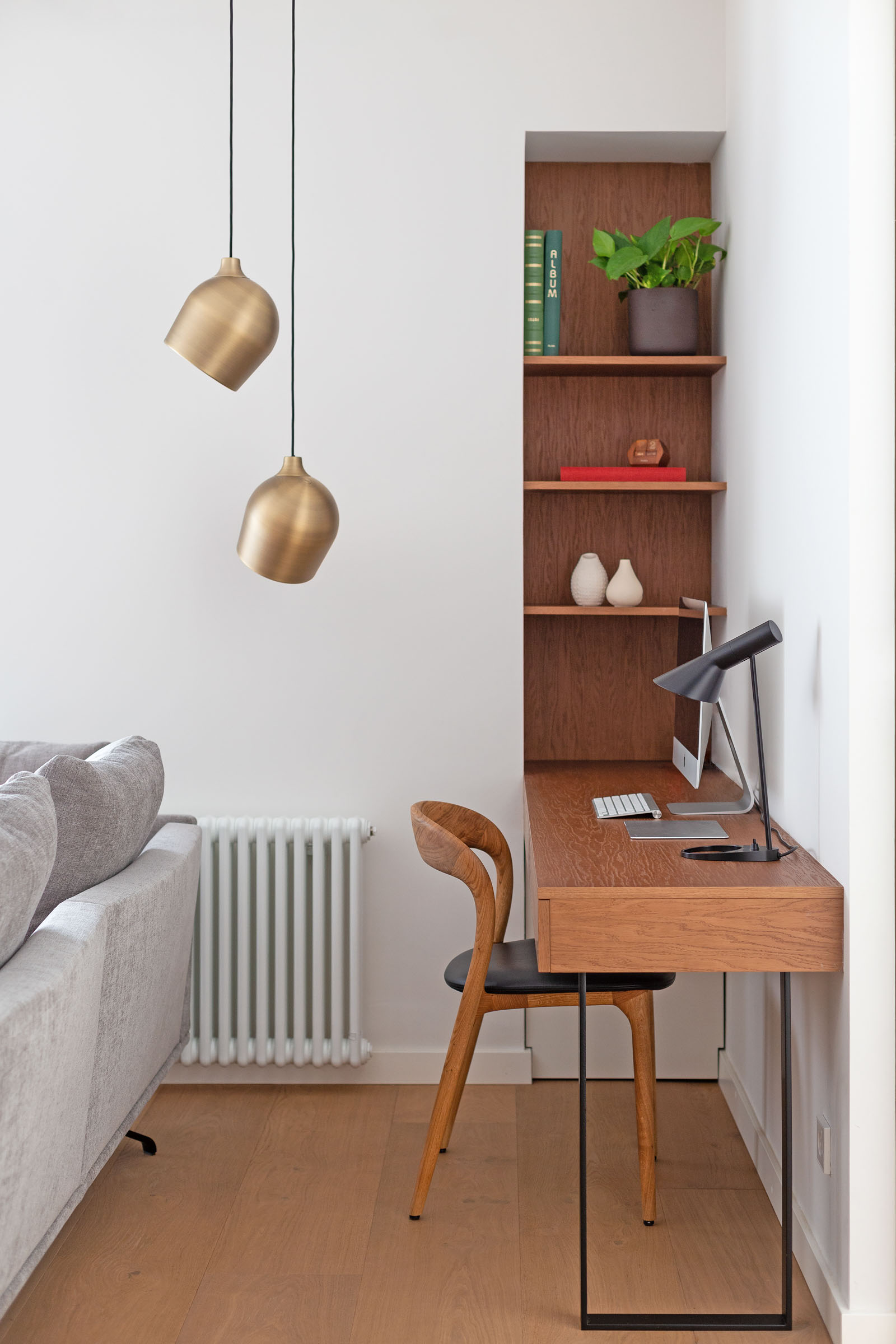
El recorrido
From the front door, we reach a small hall that gives access to the kitchen on the right and the second bathroom and the children’s rooms. Of these, the one that leads directly into the living room has a large white lacquered sliding door that, once closed, gives the impression of one more wall and a feeling of spaciousness when open.

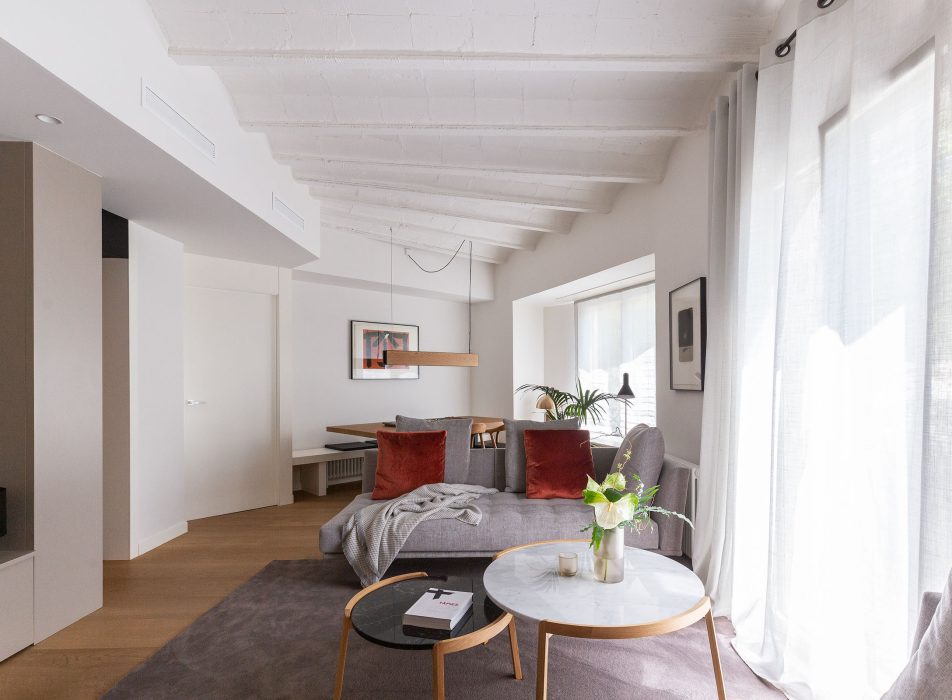


The living room as the central area of the home
The set consisting of the living room, the dining room and the kitchen revolves around a fundamental piece in the project. This is the box that separates the kitchen from the living room. On the one hand, it incorporates the TV unit and storage and, on the other, kitchen furniture. It also incorporates two sliding doors that allow you to completely close the kitchen if you want to reduce noise or odor nuisance. The kitchen has 2 different accesses with sliding doors that are imperceptible when open. The entrance it gives when standing is inserted inside the piece of furniture/box. While those in the corridor, when opened, transform the shelves in the corridor into two showcases. All are doors designed to remain open most of the time, offering a perception of open space, as a whole. But despite this purported effect, that in certain circumstances the doors could be closed, it was indispensable, since it allows activity to be maintained in the kitchen, while the children sleep. For work reasons, family schedules are not always the most suitable for rest.
The living room offers three areas with different functions. First, the living room, where two Marlow sofas by Casadesús in gray velvet, facing each other and separated by two center tables by Bolia, in marble and wooden structure, put interaction with the TV in front. However, the TV is located in this centerpiece, between the kitchen and the living room. Secondly, we find a small study facing the wall that overlooks the children’s bedroom, where those who work reduce the distractions of everyday activity. Thirdly, at the other end of this central square we find the dining area, characterized by a large table with a wooden top and iron structure in conjunction with the hanging lamp. Both pieces designed and produced by Coblonal. On one side of the table we find three Artisan chairs with an exquisite touch and, on the other, a bench that allows us to gain a few centimeters of width and conditions of use that are particularly suitable for the children in the house . A low piece of furniture in the window offers even more storage and a privileged vantage point to the daily activity of Passeig de Sant Joan.
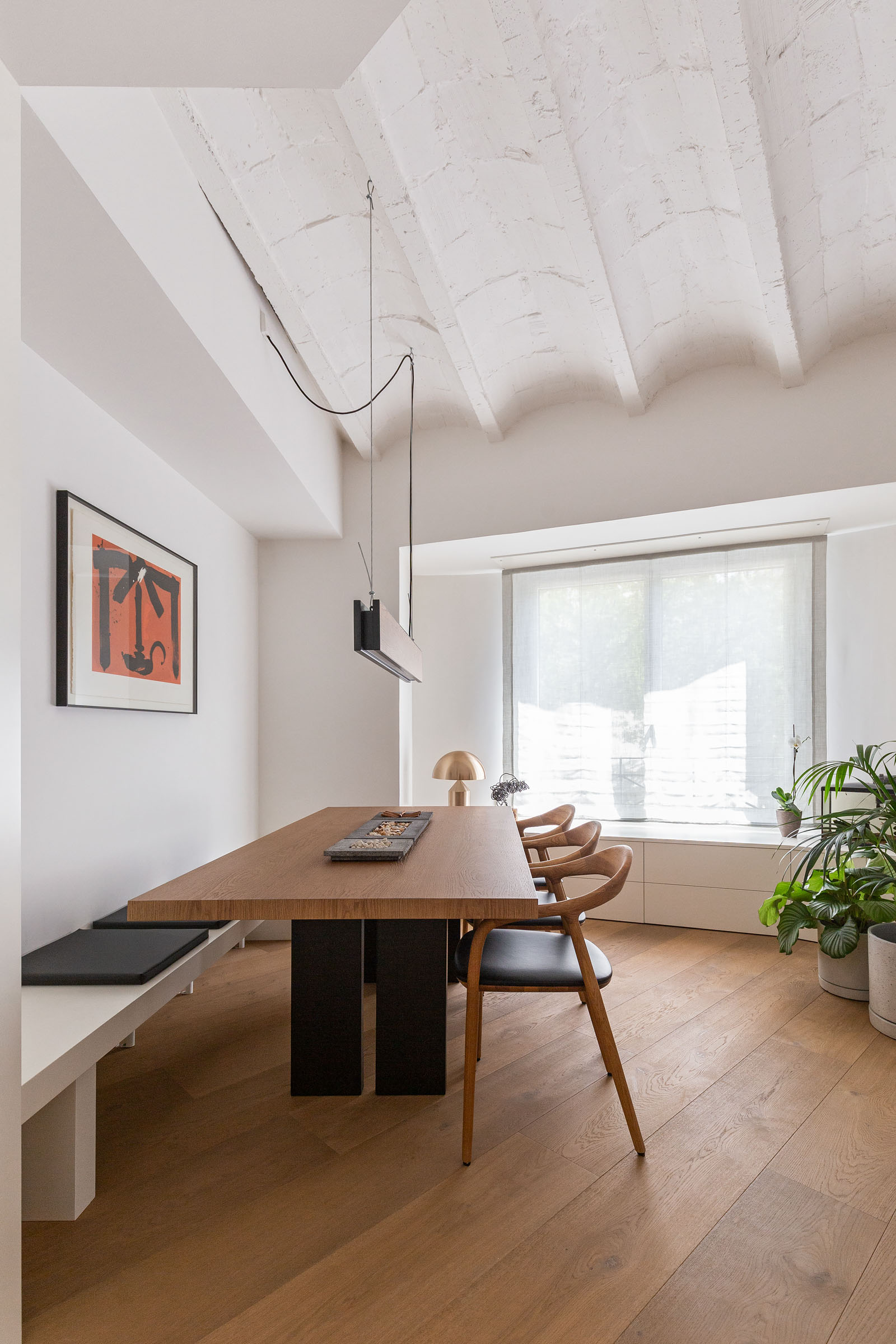
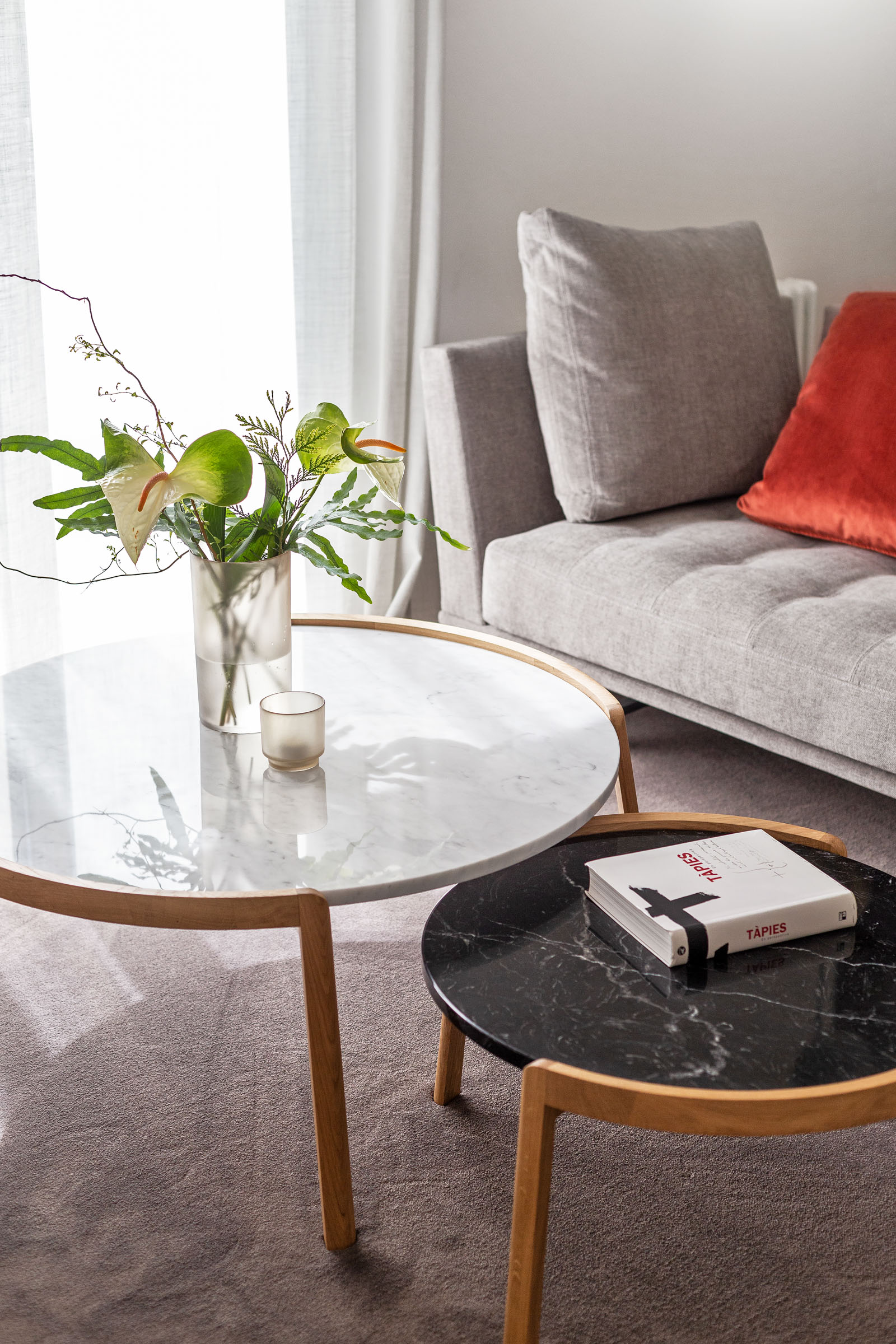
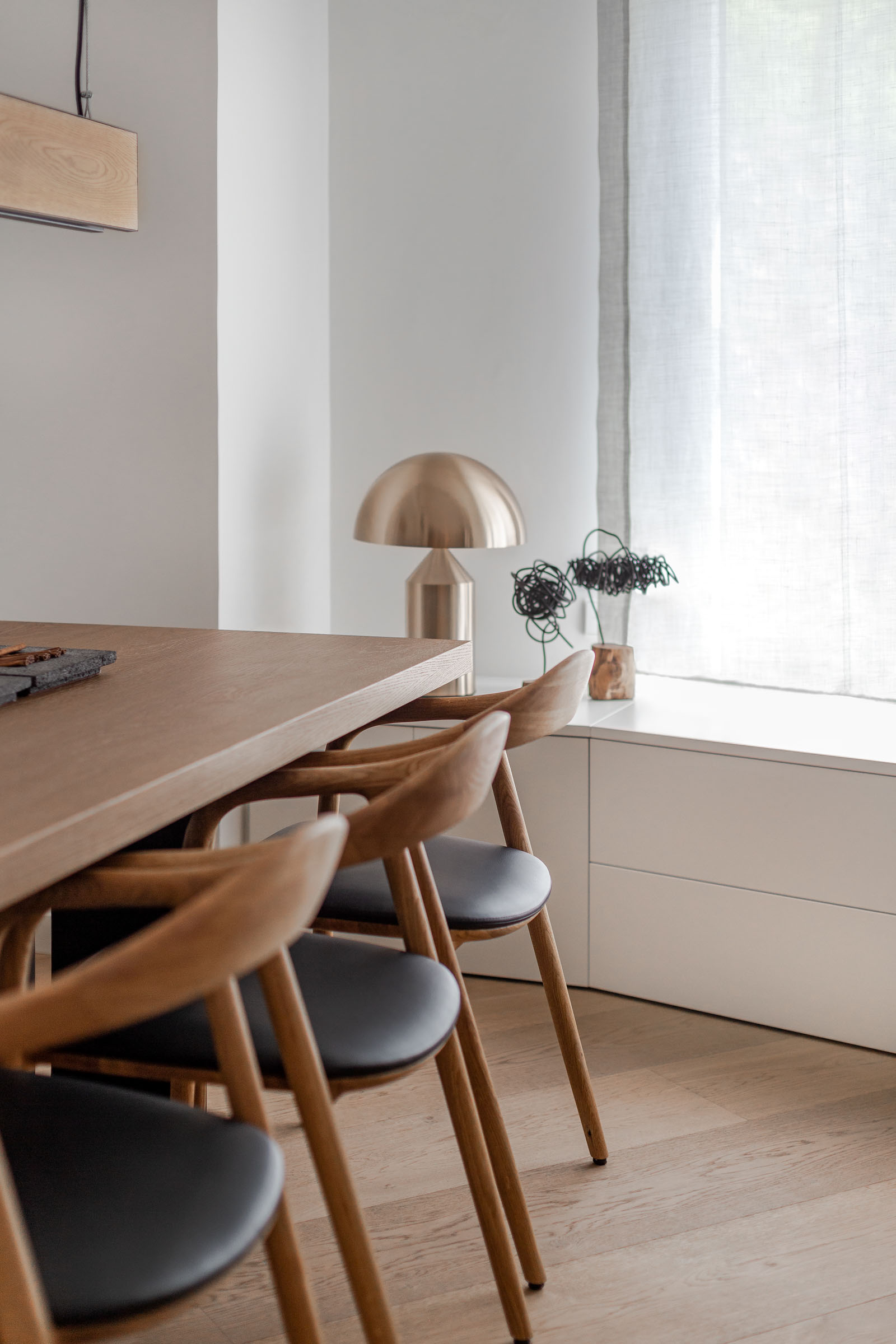
The master bedroom has an attached dressing room that communicates with the main bathroom that serves you. The three stays are designed as a private set for the use of the couple. The bedroom receives natural light from the main facade and has ample storage both in the wardrobe at the foot of the bed and in the sofa bed. The wardrobe is designed to be able to have all the clothes in seasonal use with easy access. In the bathroom, the covering of porcelain tiles stands out, giving it a solid style reminiscent of a spa to promote relaxation and disconnection.
The kitchen is a large space with a dining table that also serves as an extra work surface. The kitchen reproduces on a small scale the shape of the floor plan of the apartment and the two accesses, from the corridor and from the living room, are key in the design. The kitchen is designed to be used as an isolated piece from the rest of the house by closing the doors, or as another space for passage and social interaction when the doors are open.
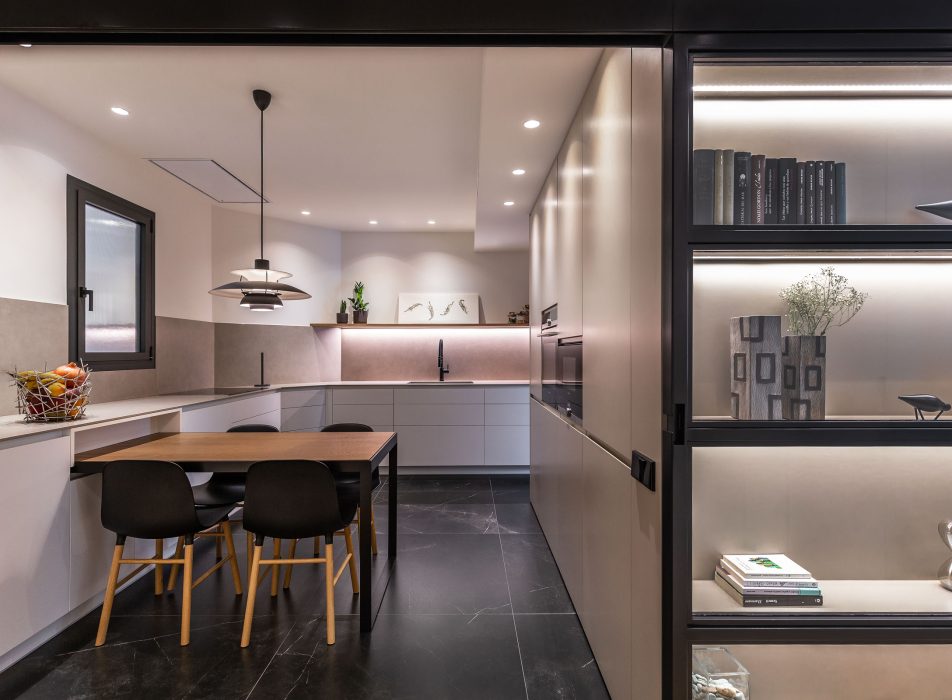

Finally, just to the right of the entrance to the house we find a small hall where a large mirror designed and produced by Coblonal Interiorismo stands out. From this point, we access a small utility room with generous storage that leads to the laundry room. And spaces like this, despite not being very glamorous, are essential to ensure the functionality of the whole and become essential in family life.
Both for the distribution, for the functionality of the different spaces, and for the style of the finishes and furniture, it can be said that this apartment is designed to last.
Projecting, after all, consists of imagining future scenarios. What will happen in the coming years? What will happen when the children are already teenagers?
Absolute certainty is impossible, but we can make a good approximation in terms of activity and propose quality materials that will stand the test of time and at the same time be current in terms of style. Lighting is a good example. We can find a collection of iconic designer pieces that will hardly go out of style.



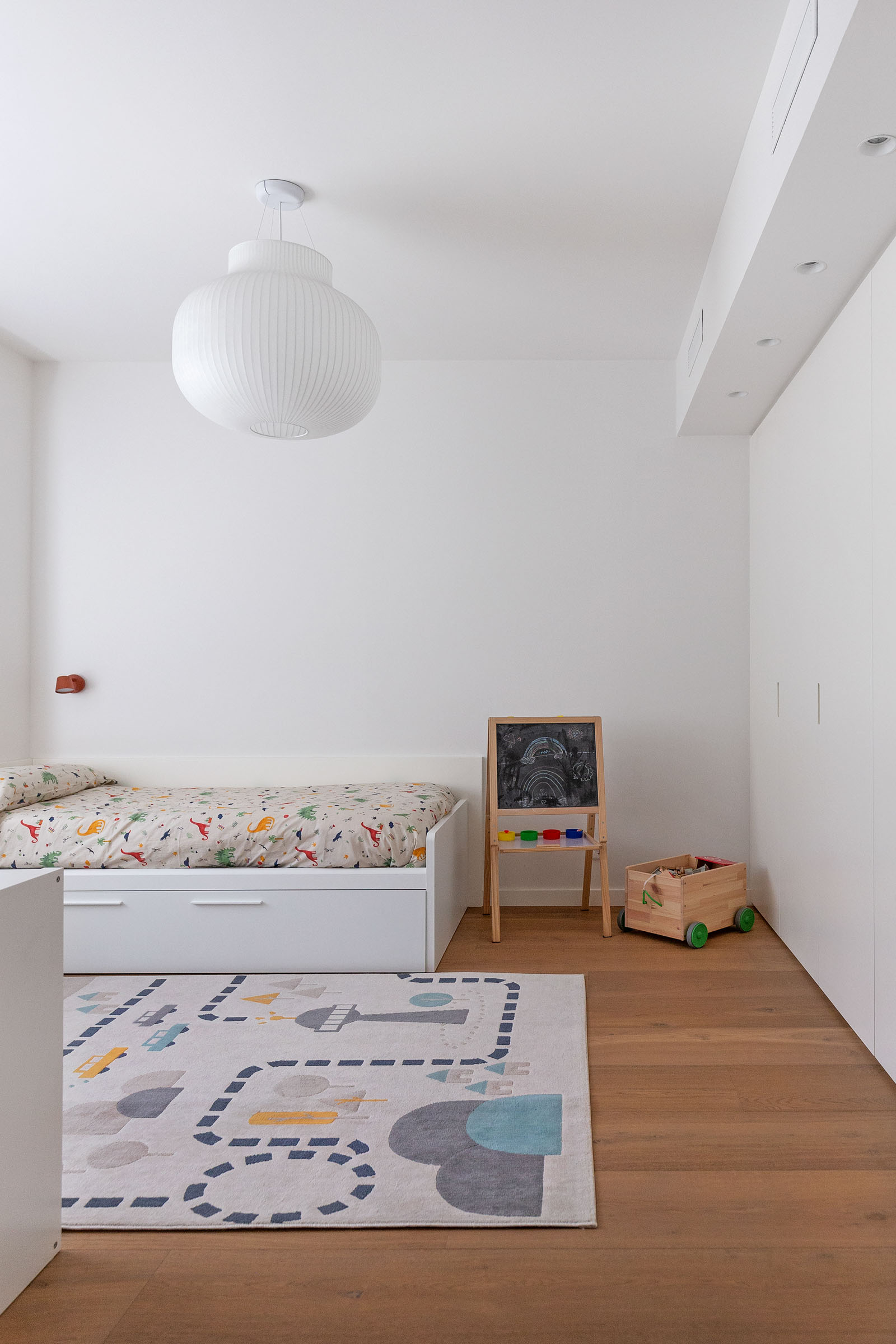
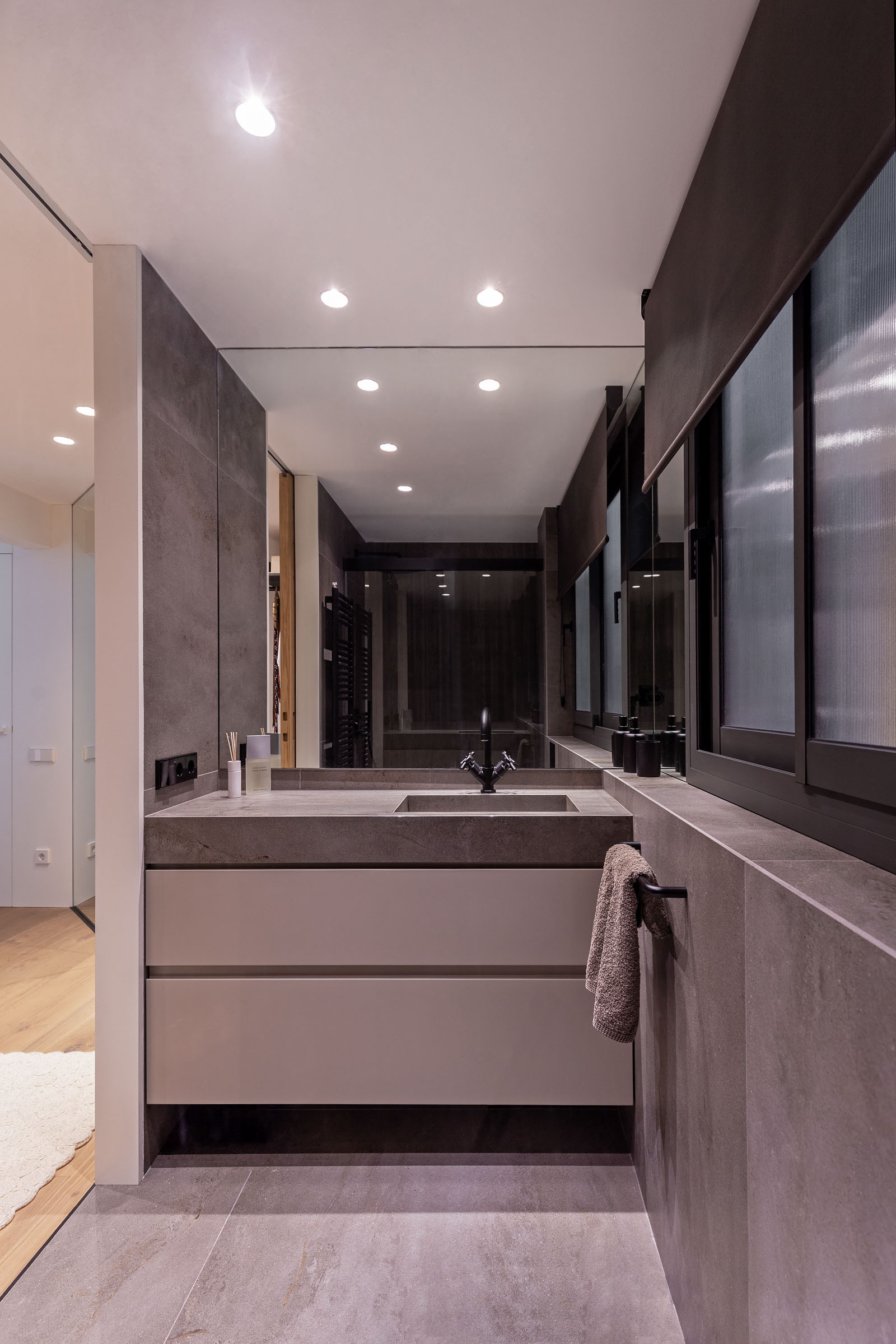
Photographs by: ©Sandra Rojo
Distribution plan
