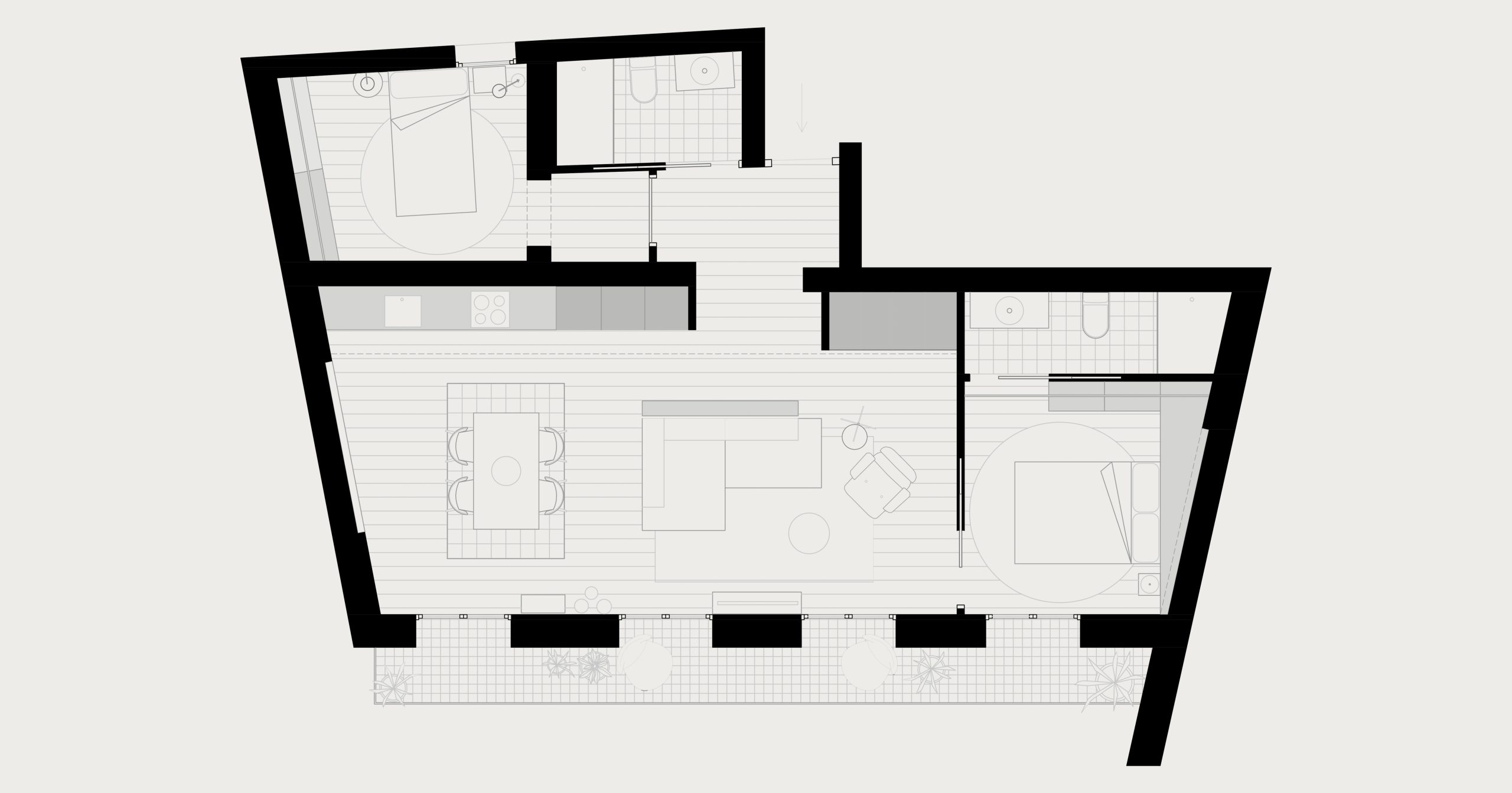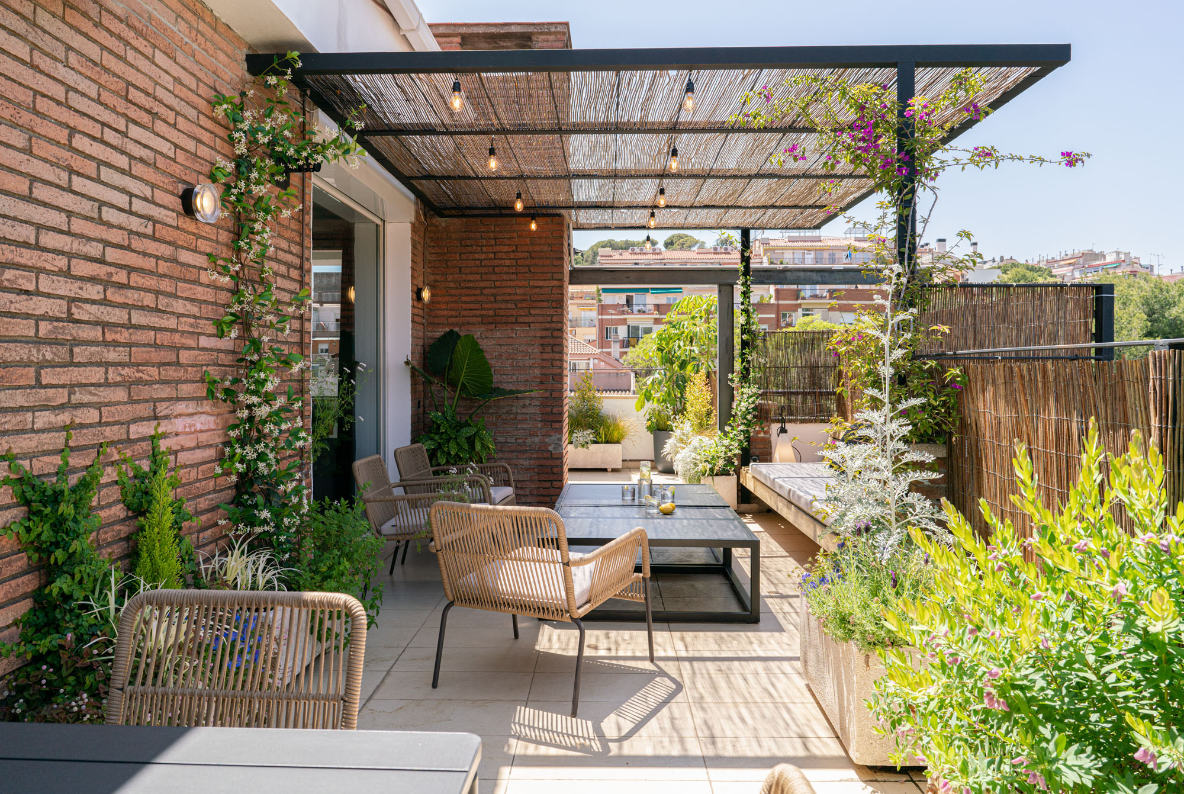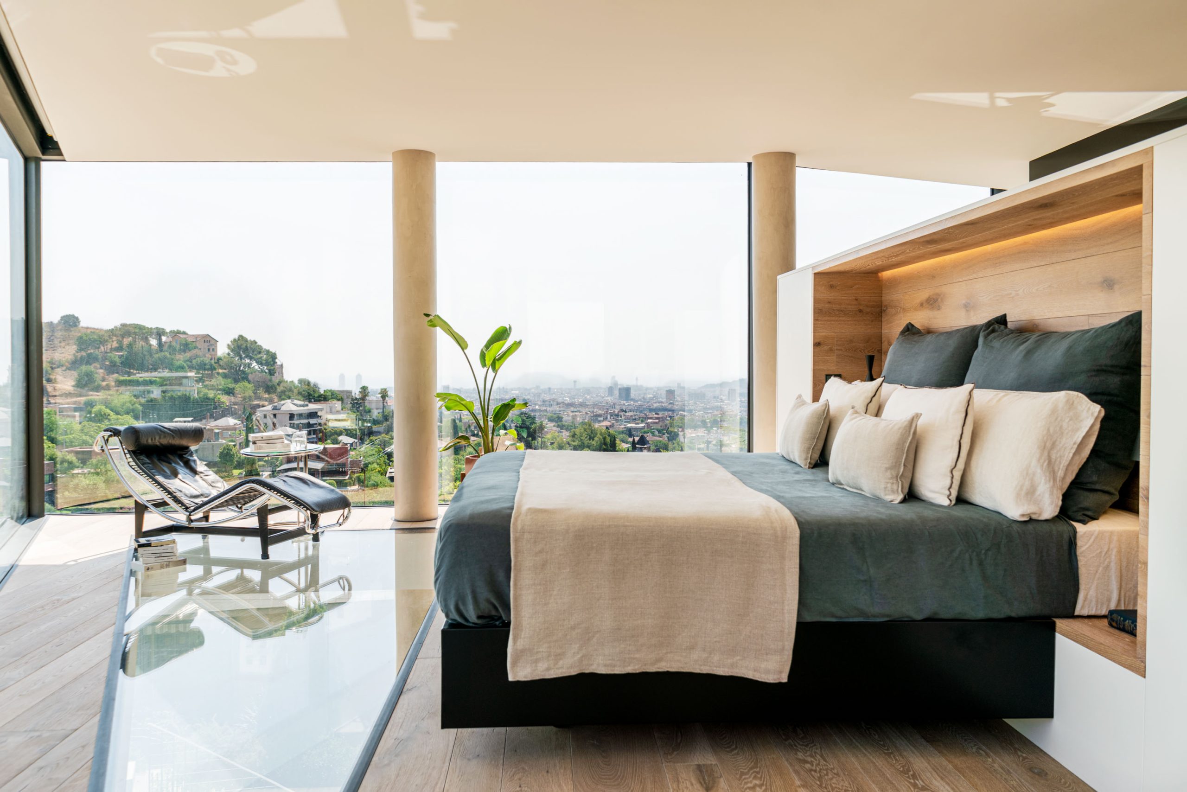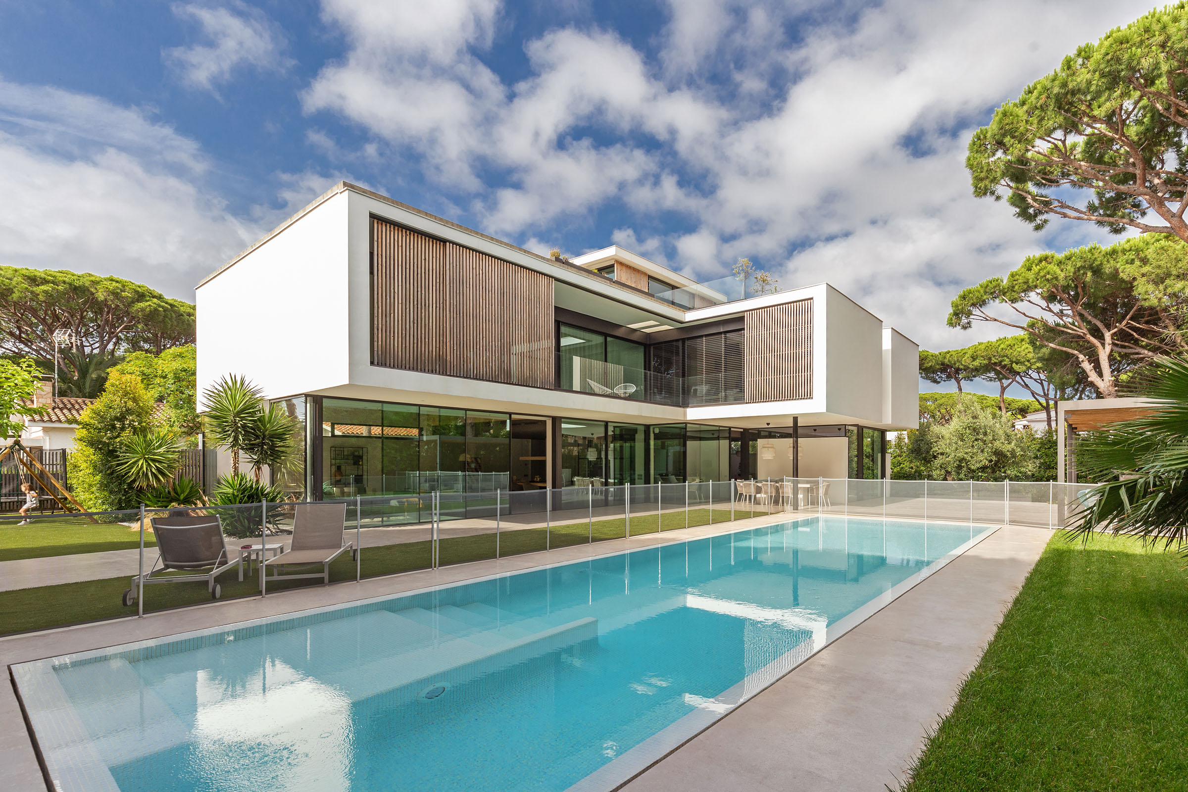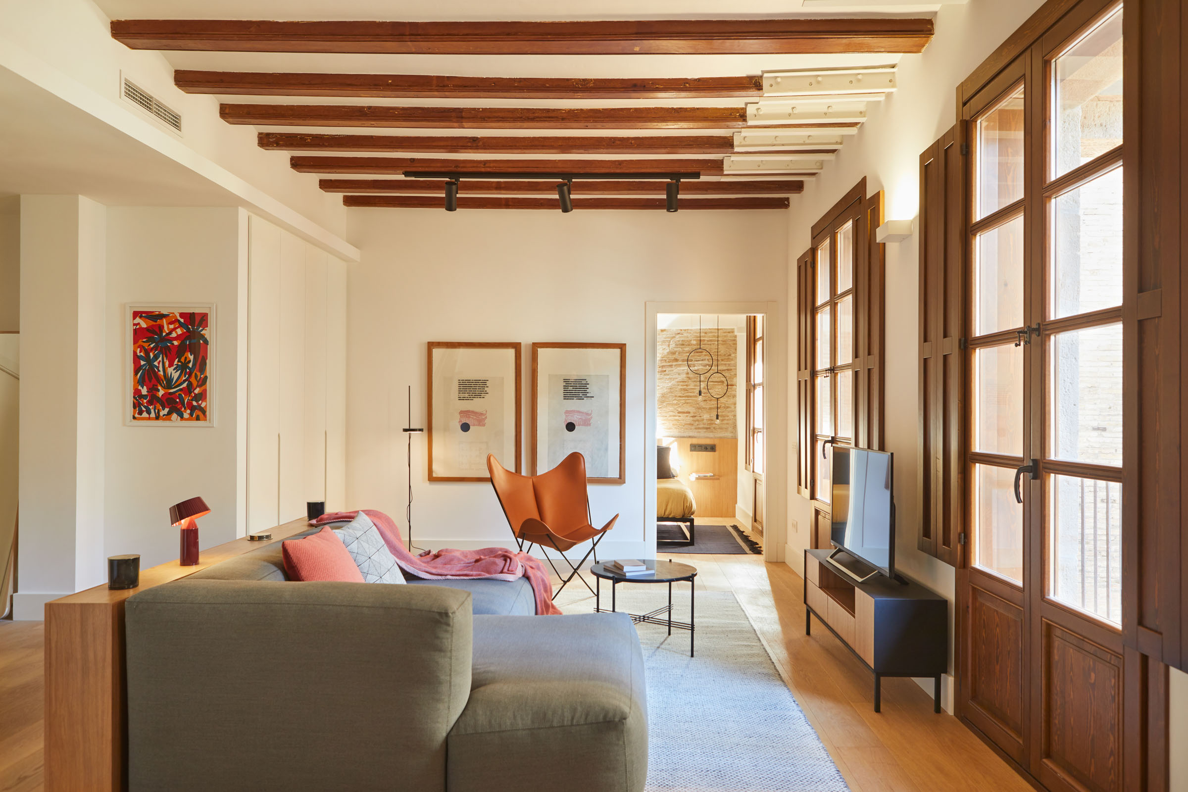
Interior Design for an Apartment in el Gótico
This apartment of about 82m2 has two bedrooms, two bathrooms and a large living room with an integrated kitchen and 4 large windows that give access to a longitudinal balcony directly overlooking the street.
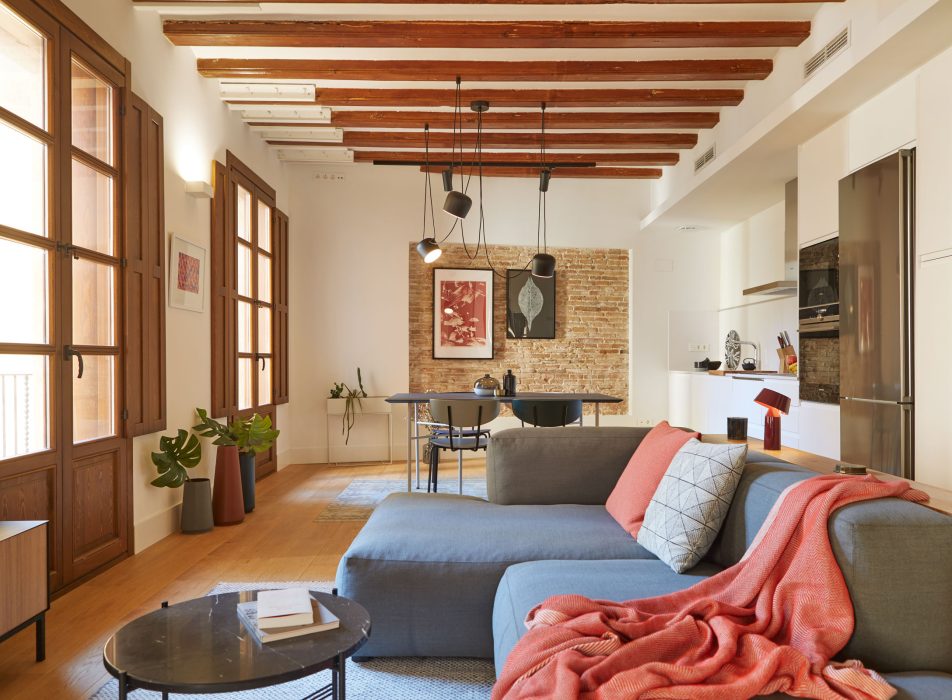
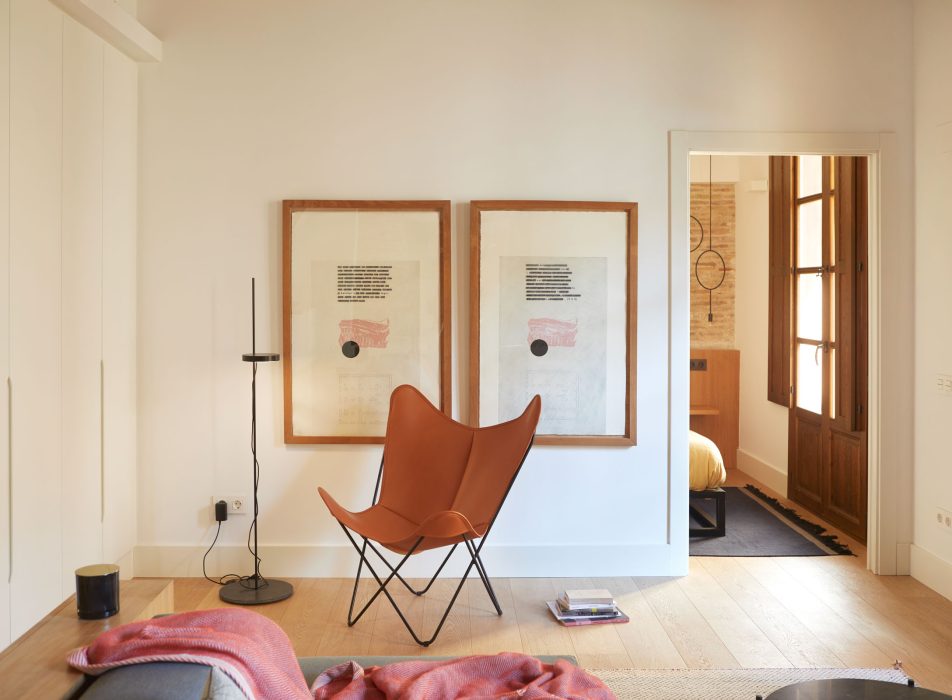
This 82m2 apartment has two bedrooms, two bathrooms and a large dining room with an integrated kitchen and 4 large windows that give access to a longitudinal balcony directly onto the street. It is made up of a natural light bed to which we have tried to add color to a selection of fish in natural shades ranging from black to coral with gray, petrol blue and argile browns.
In the living room, the spacious Mags Soft sofa by Hi has tapissat in metallic gray with coixins and plaid by Muuto stands out, on a beautiful catifa from the mateixa signature. After the sofa, we designed a low-rise, tancat and tenyt furniture that serves as a magnet when distributing the entrance to the living room and creating a passage between the kitchen area and the main bedroom.
Both the circular center table, with a black iron structure and black marble top by Gubi, as well as the TV cabinet, of our own design and made of black iron and oak sheet, give a retro air that we love and cherish own style to this central apartment in Barcelona. Completing the set, we find a quiet reading corner presided over by Antonio Bonet’s iconic Butterfly armchair from BFK in natural leather, next to a tremendous E15 floor lamp in black aluminum and marble base. Two works by the artist Jordi Cano have just characterized a privileged area of the home where the simplicity and almost provisionality of the elements is key.
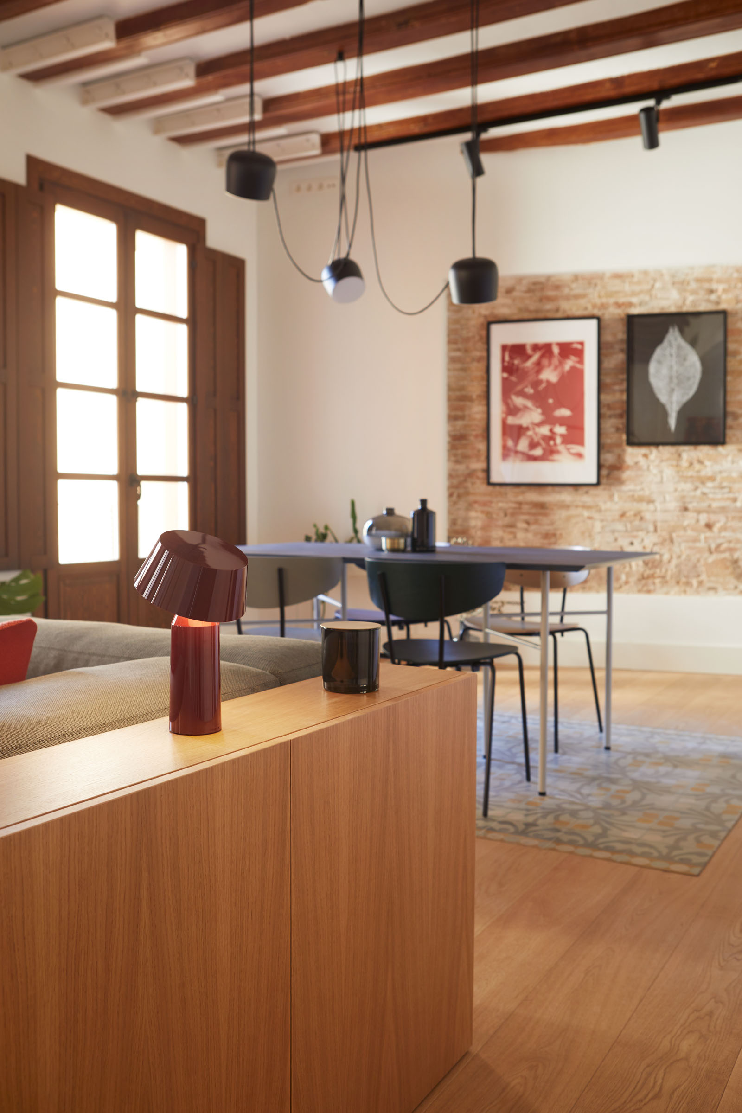
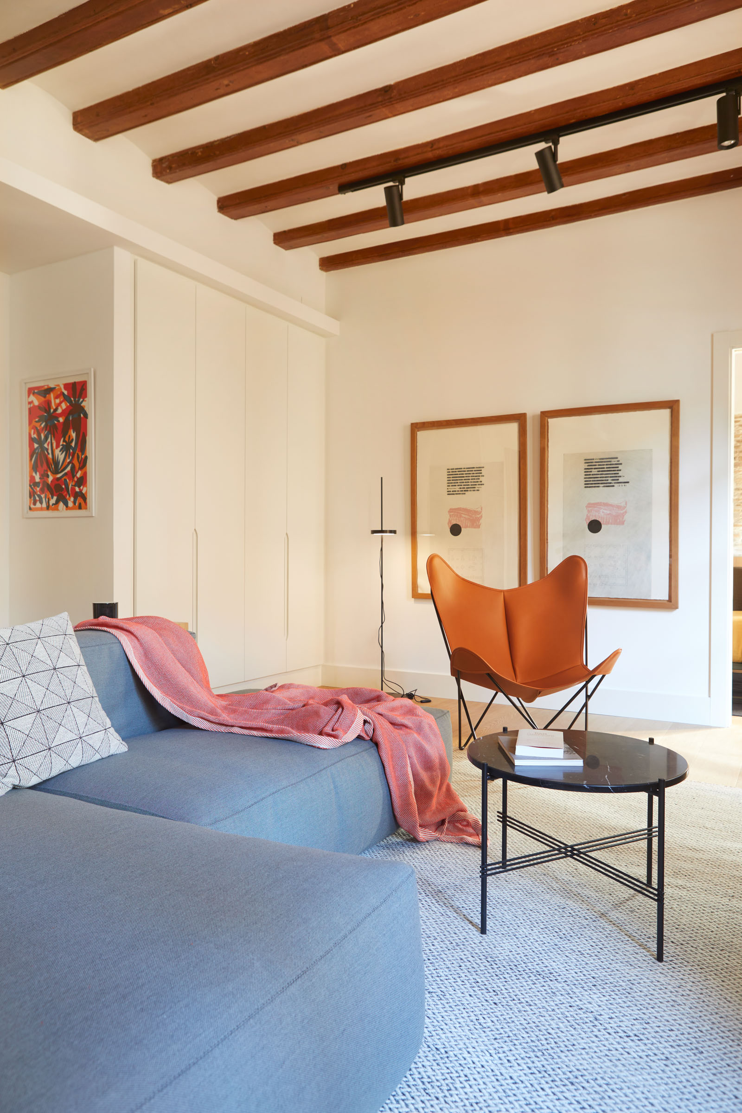
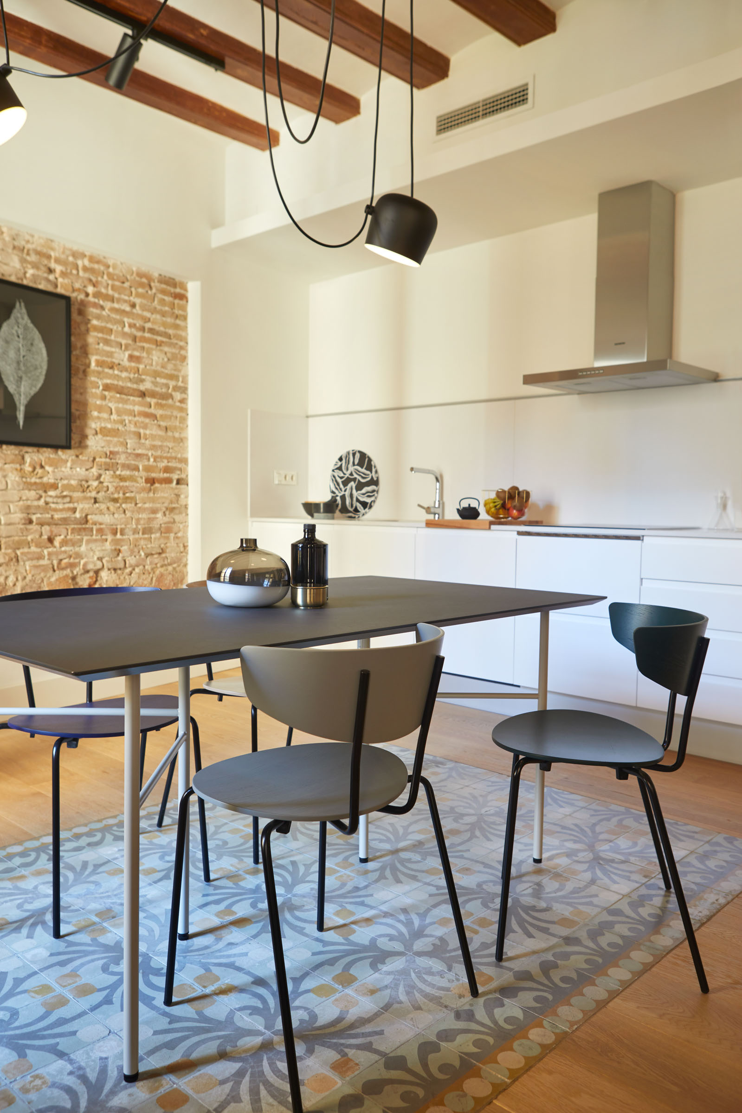
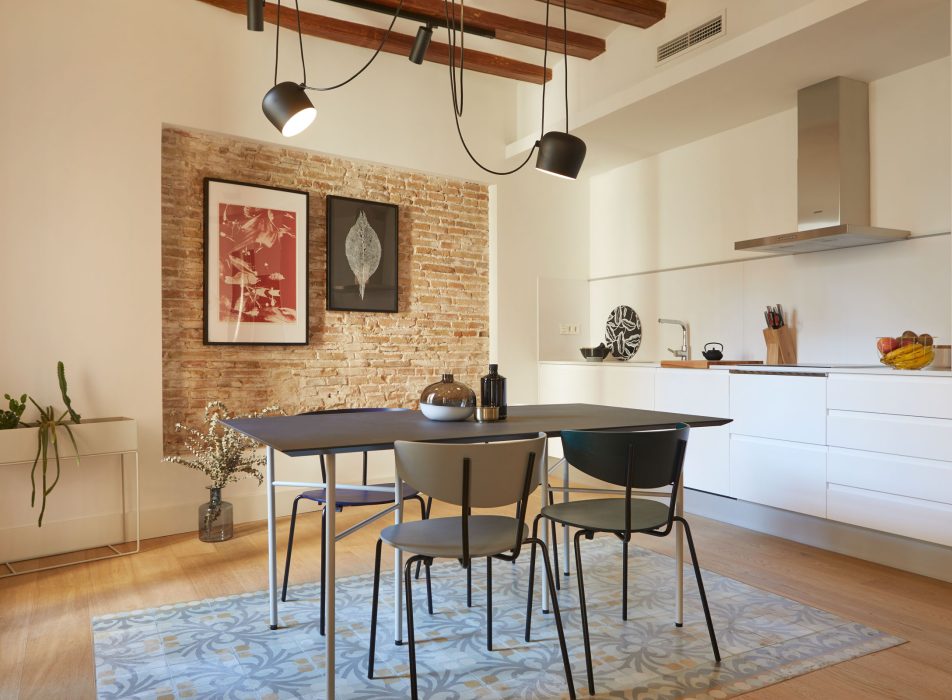
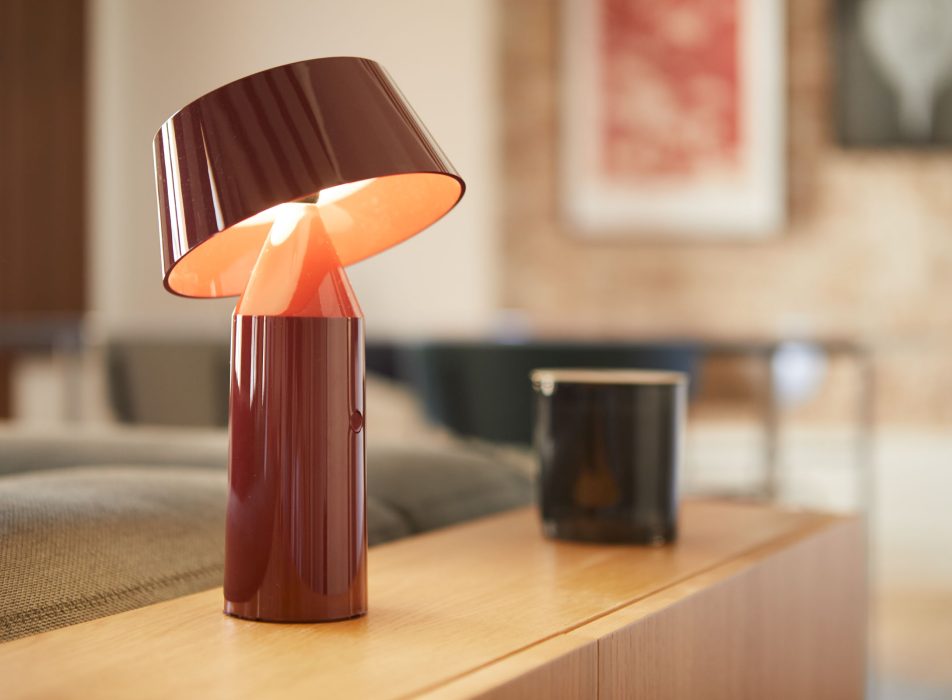
The dining area, next to a minimalist kitchen line in white, is characterized by a set made up of the dining table and four comfortable cushioned chairs and light lines from the Danish firm Ferm Living, under an already iconic Aim hanging light of Floss. The lighting is completed by a pair of spotlight rails from Fluvia and the portable Bicoca lamp from Marset in the sofa area. On the wall we find a couple of screen prints chosen from Print Workers Barcelona.
We have also brought several vases, among which stand out the 3 located next to the windows or the raised planter next to the dining room, all of them from Ferm Living. Plants always manage to bring freshness, color and above all life to any scene. In our opinion, they are essential.

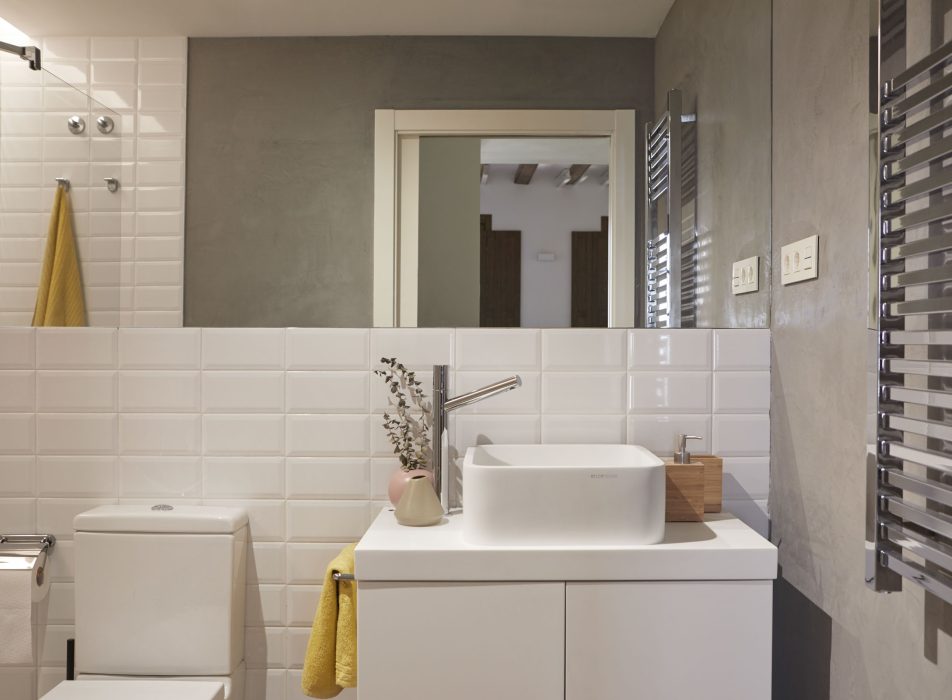
The main room is characterized by a headboard designed and made to measure in oak that becomes a support and storage in the longitudinal continuation along the wall. In suspension we have placed a bar illuminated with LEDs that provides ambient lighting to the whole, as well as the obvious support for hanging some pieces in plain sight. From the ceiling, but on the other side of the bed, hang a pair of lamps with circular motifs from Northern Lighting.
The guest bedroom reproduces a similar storage system, with a custom-designed low cabinet with drawers, this time in light grey, over which again passes a bar with dimmable LED lighting to be controlled remotely. The bed has two bedside tables, one of them with storage in a black base with a wooden drawer and a wicker grid door from Maisons du Monde and another metallic one in light gray from Menu. Another piece from Print Workers Barcelona adds color to the stay. Both beds are custom-made with black iron structure and wooden bed frame. The bedding and pillows in organic and natural colors are from Zara Home.
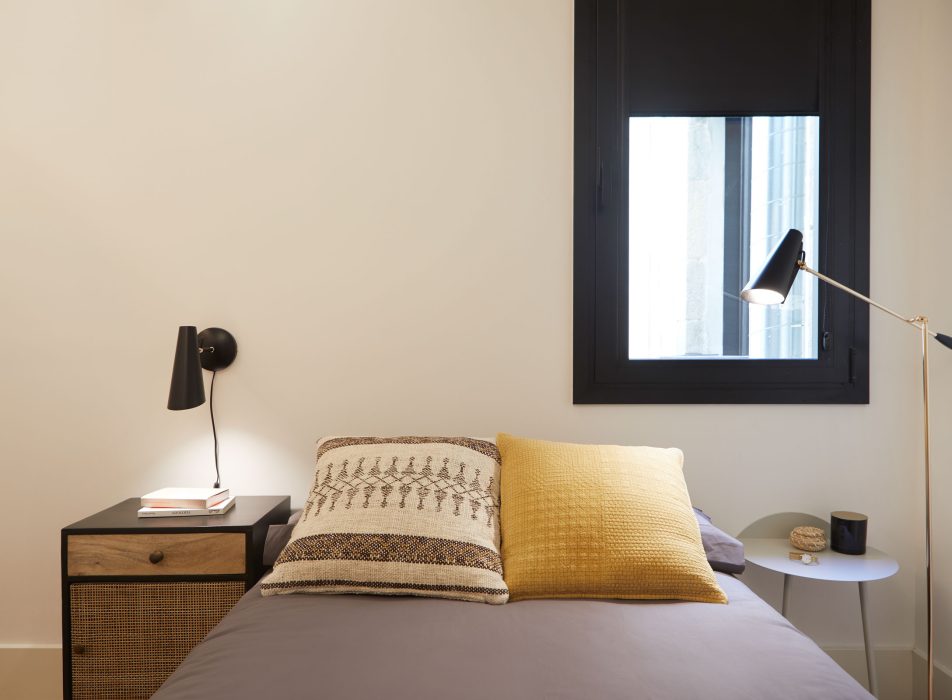

Distribution plan
