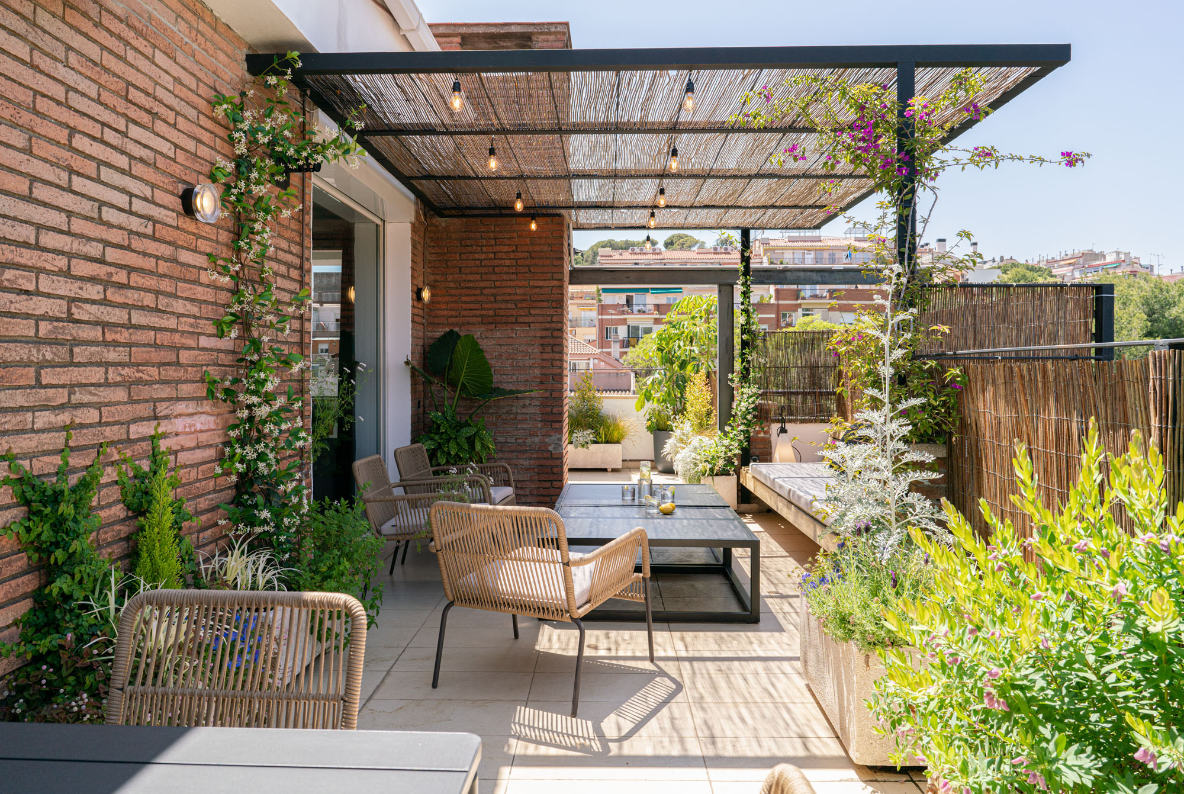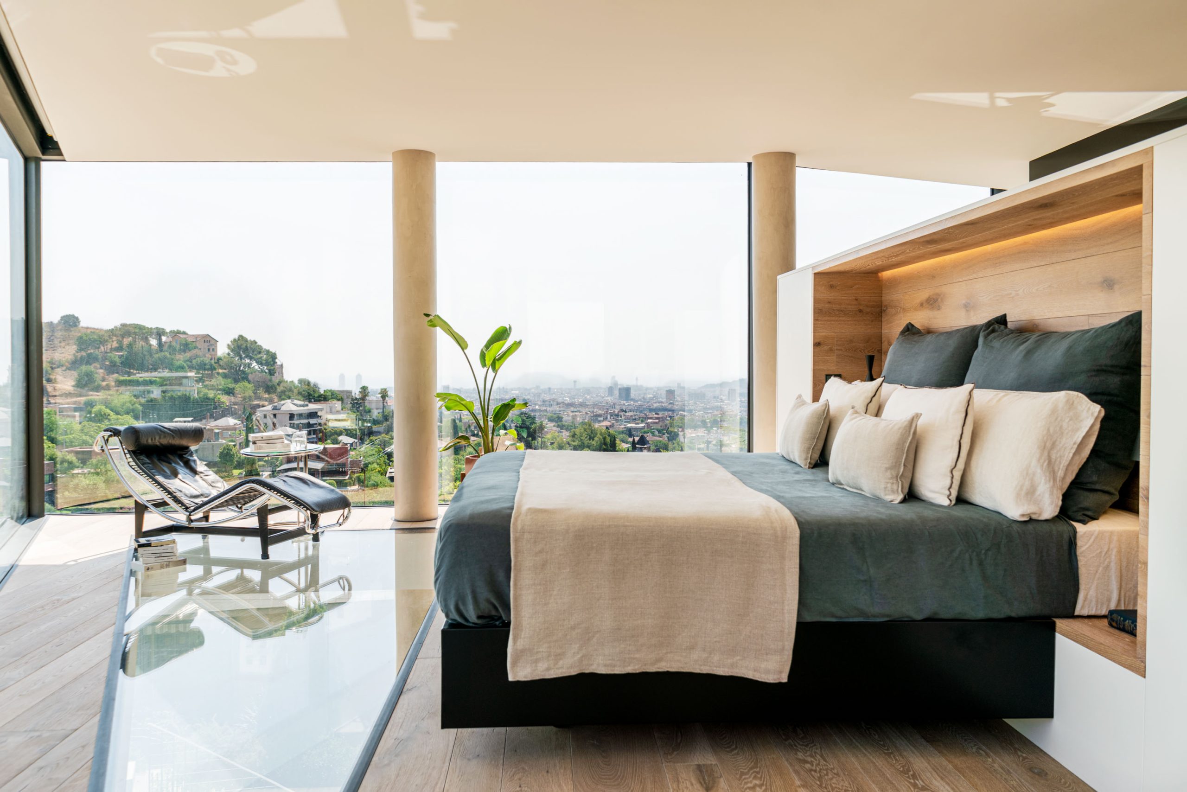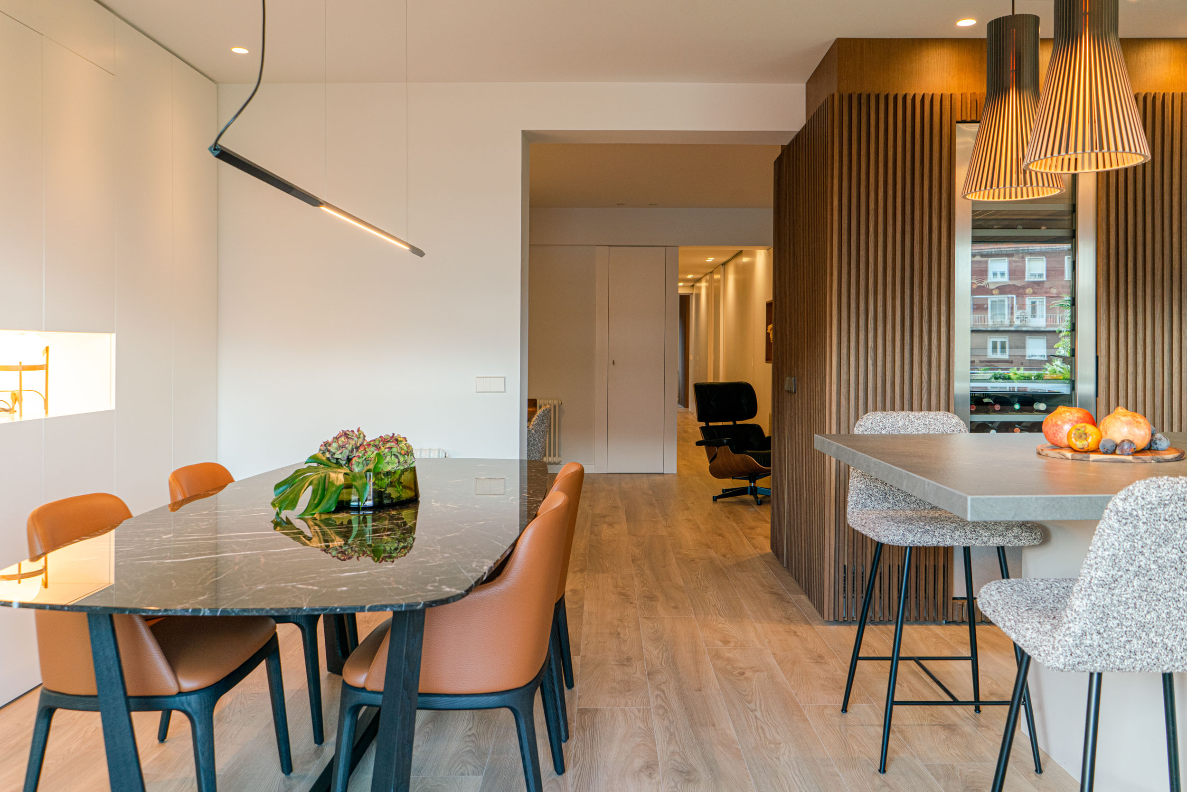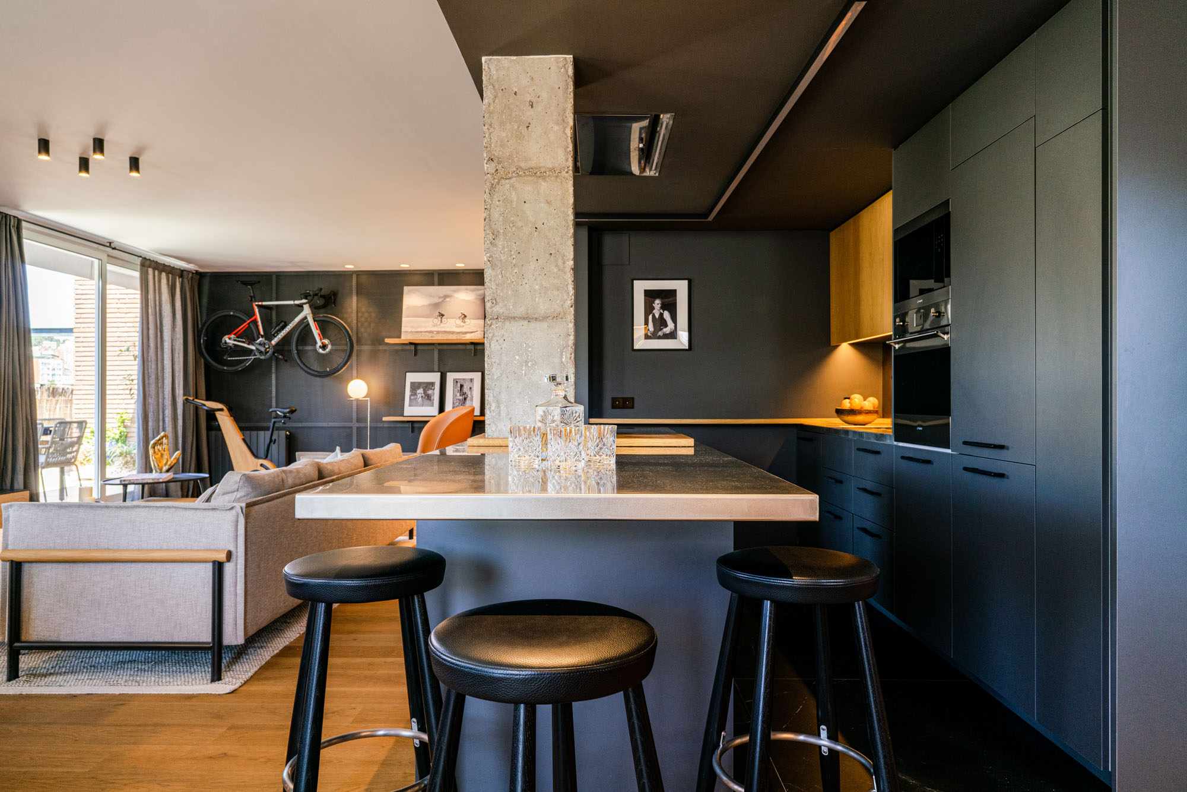
Interior Design for an Apartment in Cartagena
A very charming apartment characterized by a redistribution of space based on the design of furniture, the recovery of original elements of the property and the combination of colors to simultaneously gain useful space and a feeling of space.
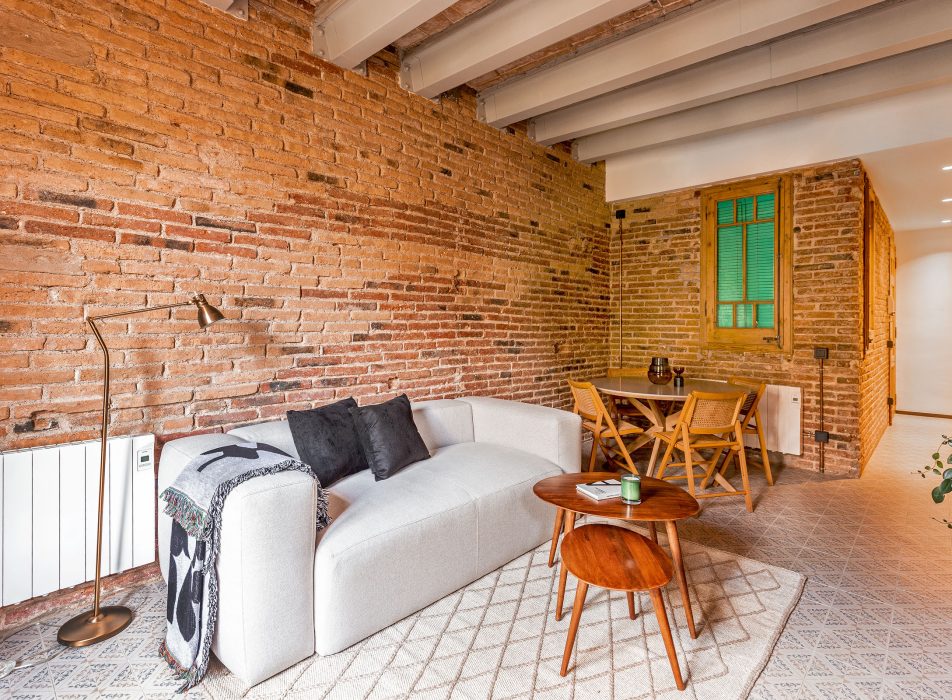
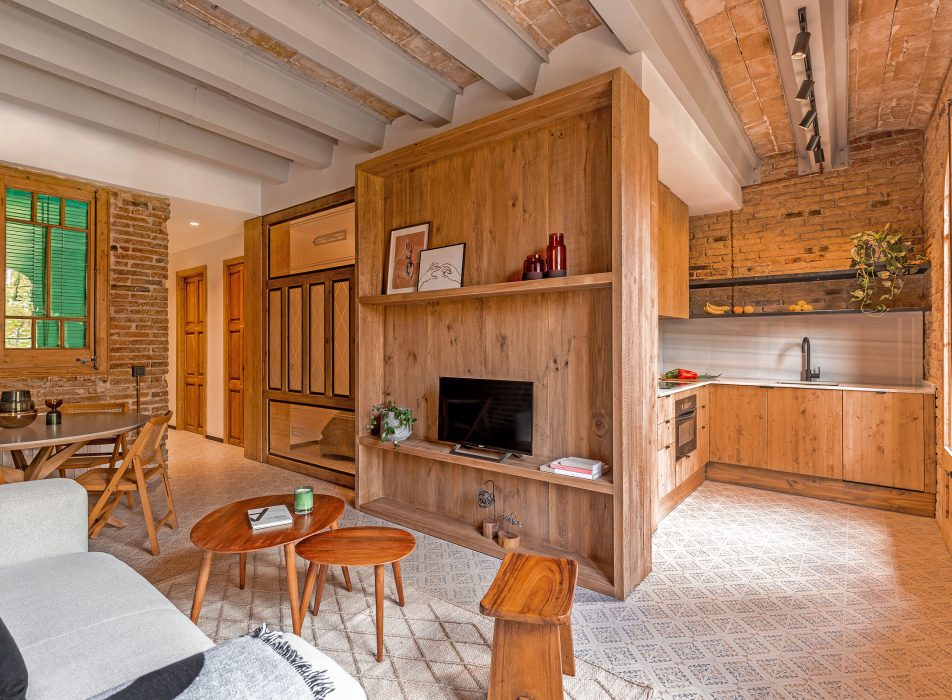
Redistribution of spaces
The project starts from a redistribution of space, where the original small rooms give way to an open layout where both the living room, the kitchen and the master bedroom are connected while maintaining a certain subdivision. In this sense, the kitchen is located at the end closest to the street windows, while the bedroom ventilates an interior courtyard and is connected to the living room through a sliding door.
In the entrance hall there is a full bathroom and a small room for the washing machine and boiler.


Original elements of the property
Regarding the finishes of the house and given the conditions, we plan to take advantage of all those aspects of the property itself. The first, the Catalan vaulted ceiling. The surprise was, that when removing the false ceiling we saw that the original beams were in very bad condition. This made the project more expensive and demanded a little more time and ingenuity. The second was to knock down the walls to leave the exposed brick, obviously suitable with fixative to remove dust and its degradation. The third aspect was the recovery of the original window and door joinery. We strip and apply colorless enamel so that the original wood shines. The fourth element was the hydraulic pavement. Unfortunately we could not use the original flooring and resorted to a newly inspired tile very similar to the original.
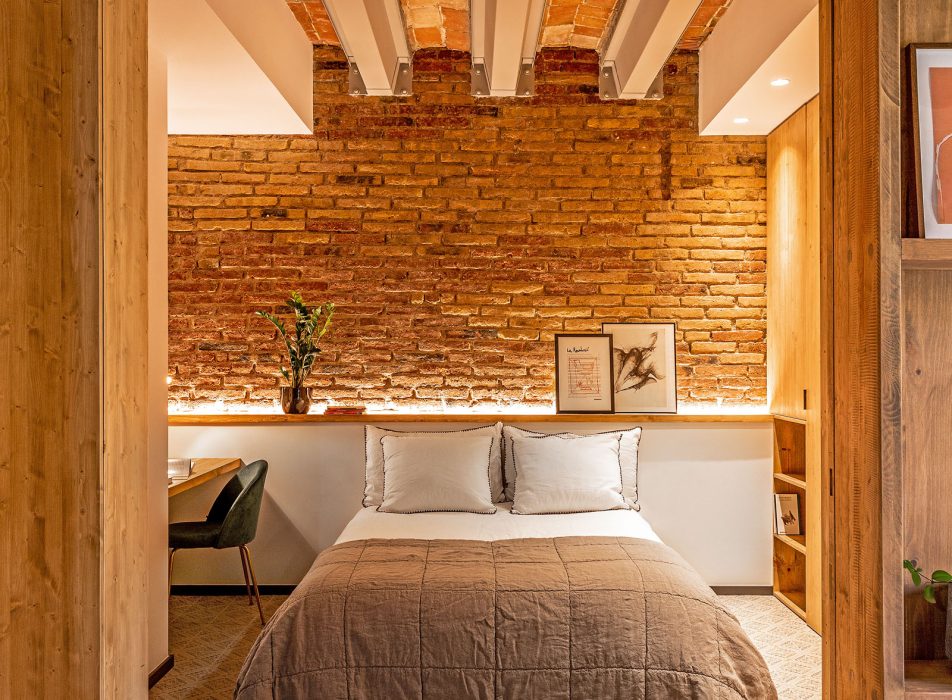
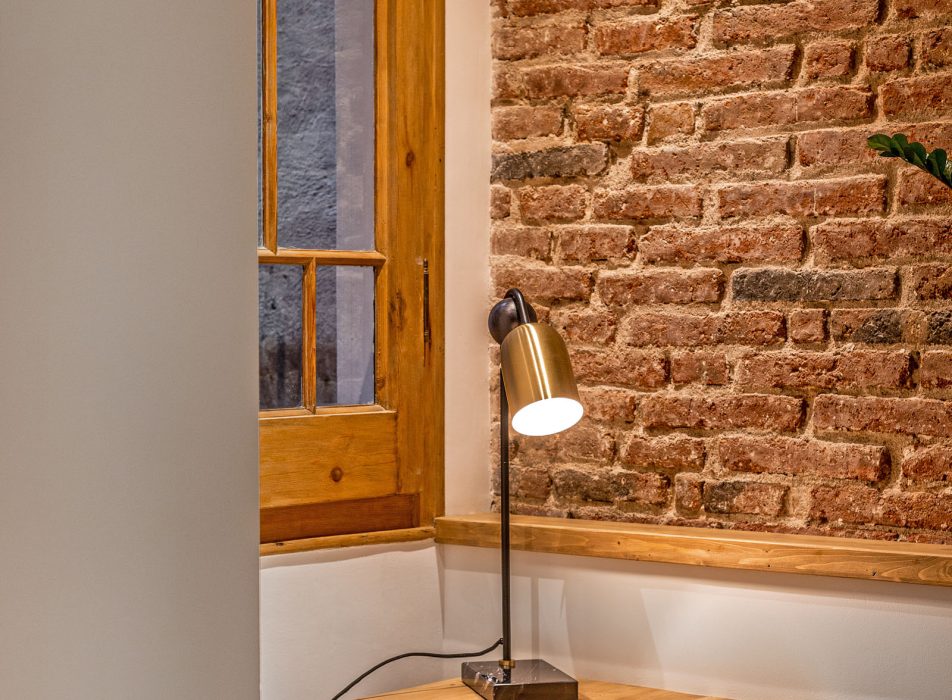
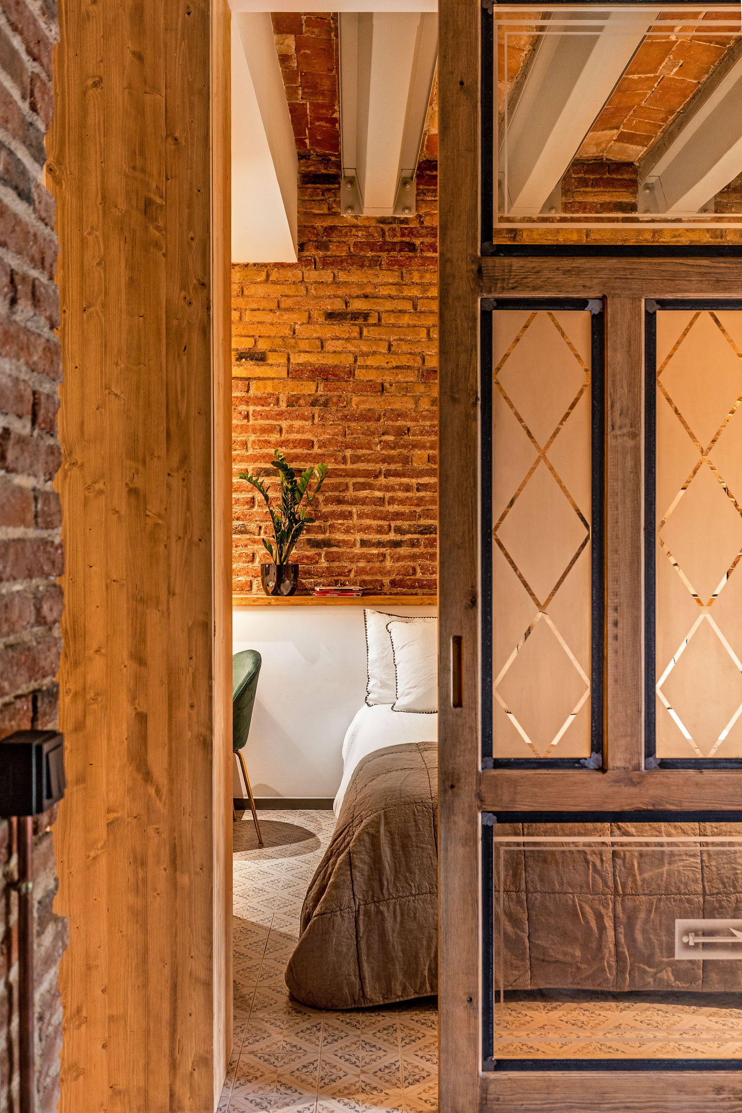
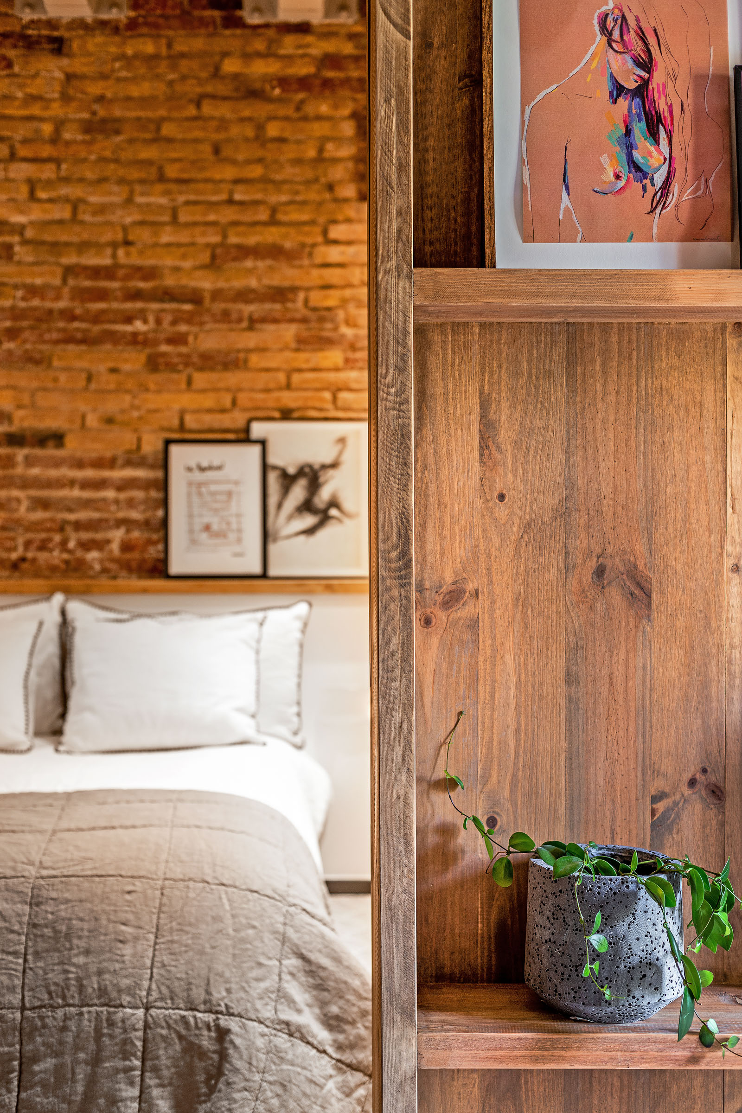
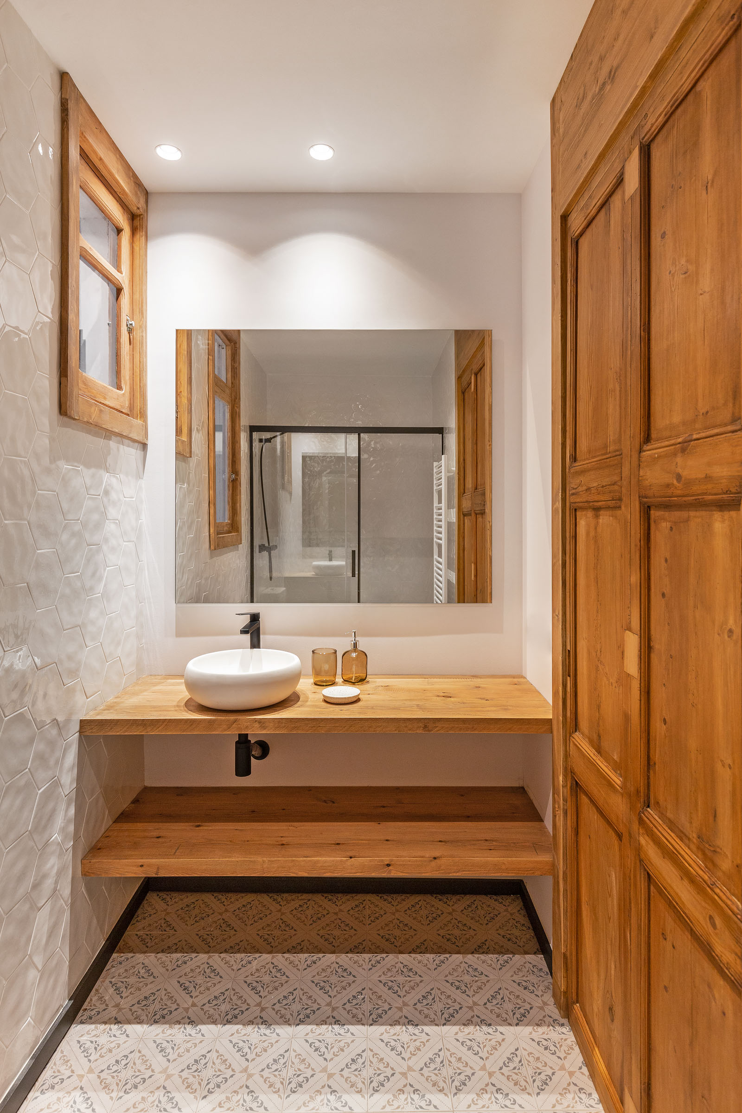
Design and production of carpentry furniture
In the living room, bedroom, kitchen and bathroom we find pieces that become key in the very conception of the layout of the home. In addition, the uniformity of the wood contributes to a unified and wide perception of space that makes the home not seem so small.
The sliding door that separates the dining room from the bedroom stands out, where we have recovered stained glass windows rejected from other projects to give a certain privacy and a classic touch to the whole.
The kitchen furniture combines wood with calacatta white on the counter and black lacquered iron on the shelves and door and drawer handles.
In the bedroom, we find a complete wardrobe with different open shelves, in the form of a niche, which serve as a bedside table. At the other end, taking advantage of a corner facing the window in the inner courtyard, we have placed a small desk that serves as a study.
In the bathroom, two horizontal tables act as a counter and storage. In conjunction with the white oval hand basin, the matte black taps and shower screen, the hexagonal wall tiles and the house’s hydraulic flooring, the bathroom looks exceptional and of good and comfortable dimensions. As a curiosity, the presence of two windows acts as a clue or reminder of the original layout.
In general, this is a home located in one of the most charming areas of Barcelona, Carrer Cartagena, which will meet the expectations of its inhabitants in terms of functionality, comfort and design.
Distribution plan

Photographs by: ©Sandra Rojo
