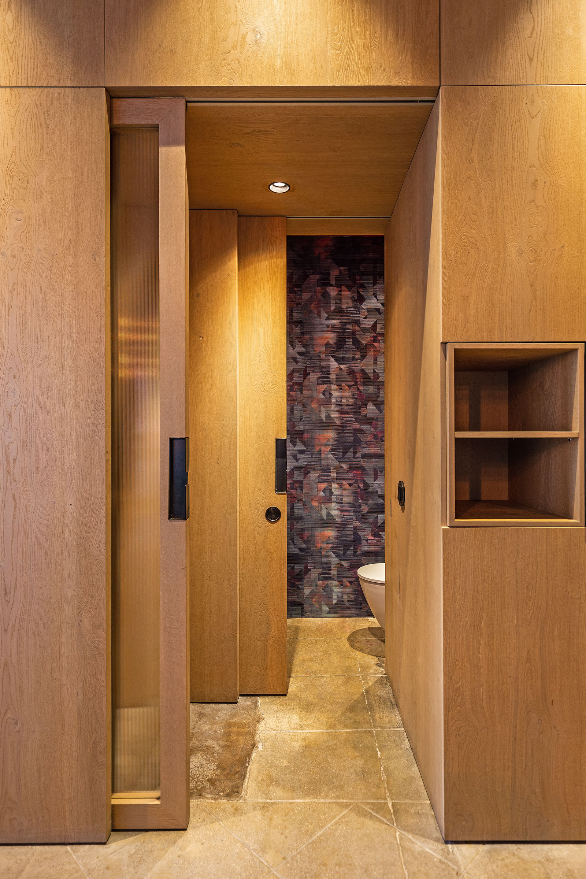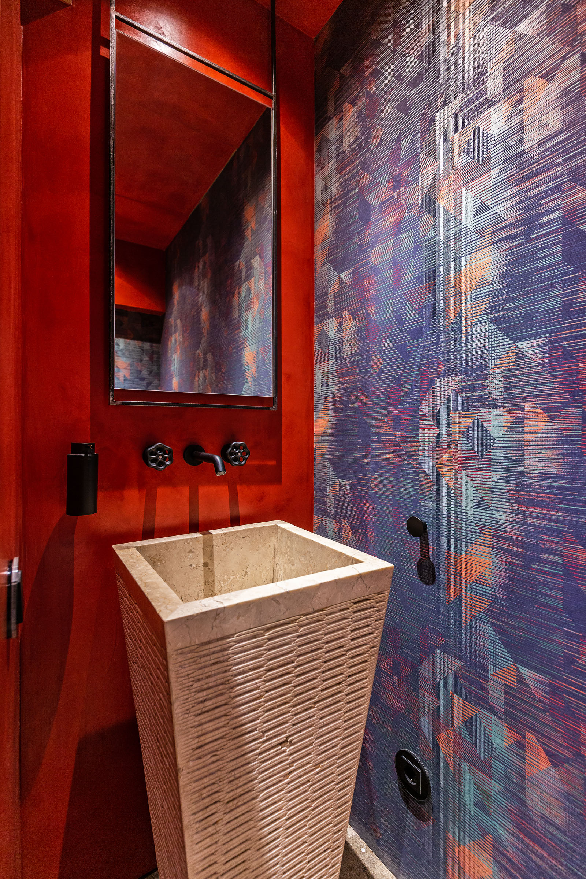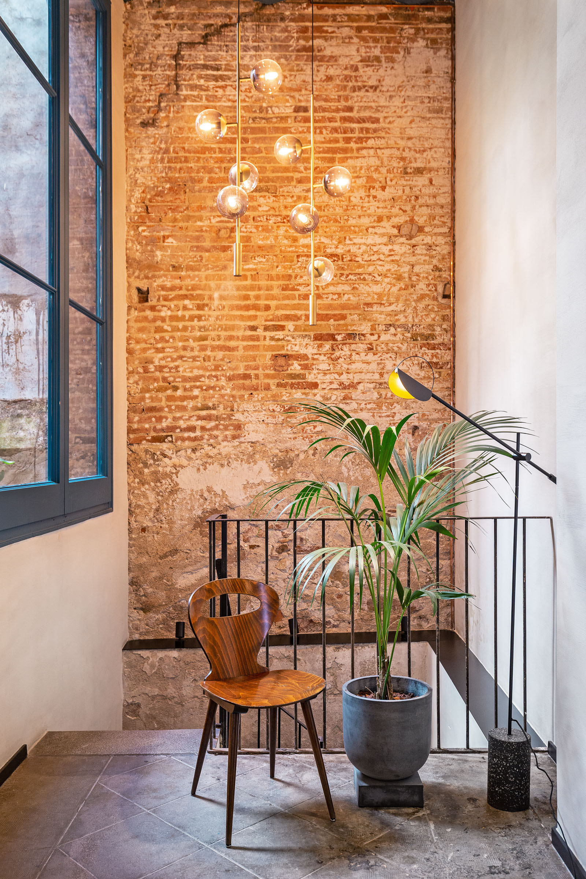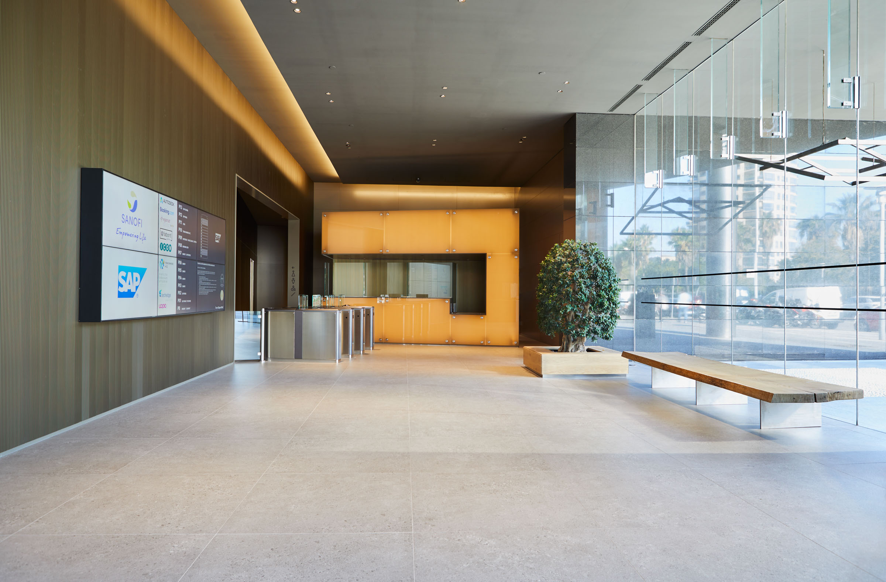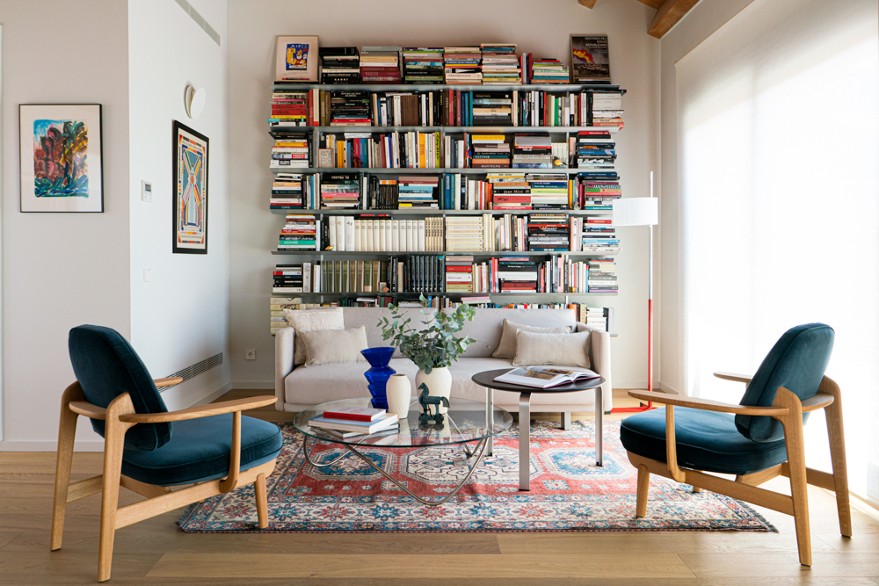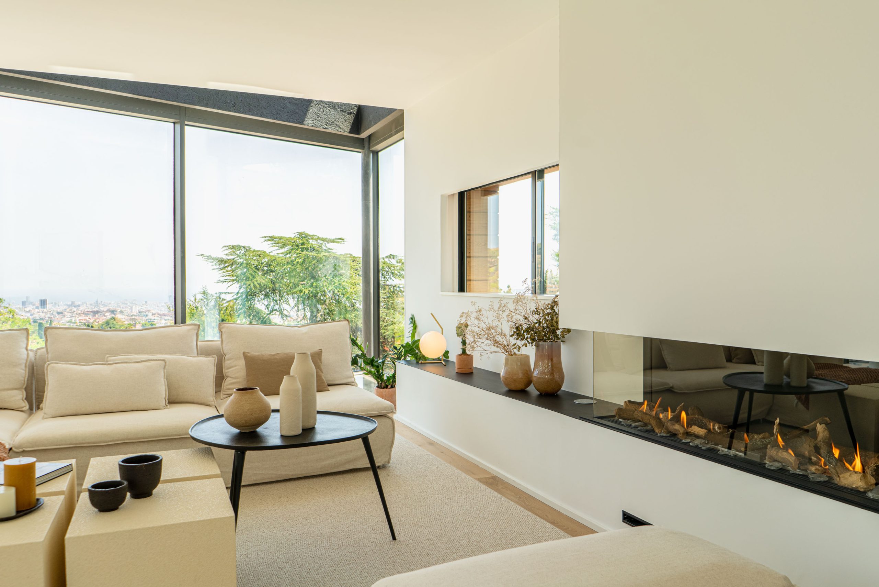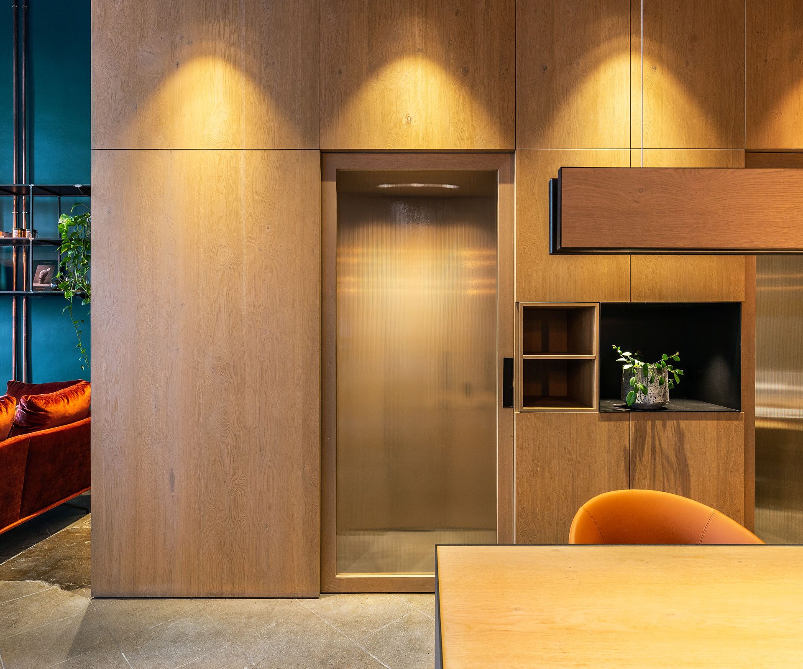
Coblonal’s studio in Barcelona
The Coblonal offices and studio in Barcelona are located in Plaza Tetuán in Barcelona, in the vicinity of Passeig de San Joan, where charming establishments of all kinds have proliferated in recent years.


In February 2019, we moved from the old studio in Ronda General Miter to this much larger and more central space, designed as an office with the soul of a home. What we call a home office.
The objective was to design and build a space designed to work and, at the same time, to receive customers and views. A studio that, despite being a work space, is inspired by the tones, materials and pieces of furniture and lighting of homes, with the intention of creating a welcoming space.
These elements are intertwined with others of an industrial nature, such as the original cement pavement or the visible layout of the copper tube installations, as well as a multitude of pieces of furniture – tables, cabinets, lamps, shelves and benches – designed and produced by Coblonal in black iron and wood.
Right at the entrance we find a set with two spectacular sofas upholstered in reddish velvet, located around a trapezoidal center table with a Sahara black marble top. This seating area serves to receive visitors or review projects on the two large screens located in front.
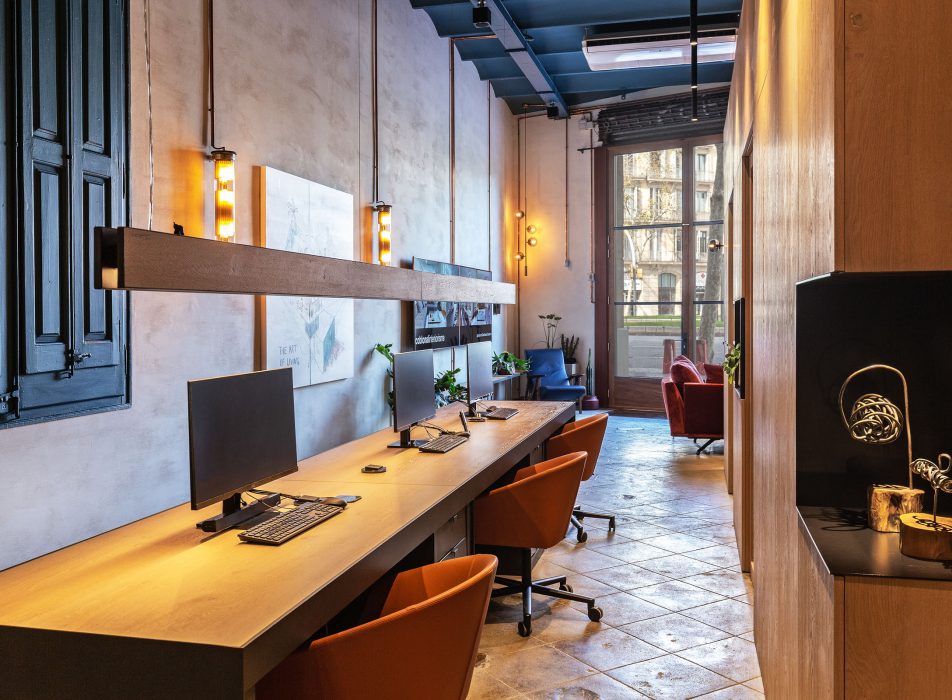

A large volume of wood that occupies the left side stands out, exposing the capitals of the tall columns that support the building and rise to the ceiling in the Catalan vault painted blue. This volume includes storage, as well as a toilet and a small storeroom. A Coblonal Box… as it could not be otherwise in our studio.
Between the box and the wall, we find a first set of three workplaces that are arranged on a long table made of iron structure and on a wooden top under a long hanging lamp also composed of the same materials. Both pieces have been designed and produced by us and we can find different variants in other parts of the studio.
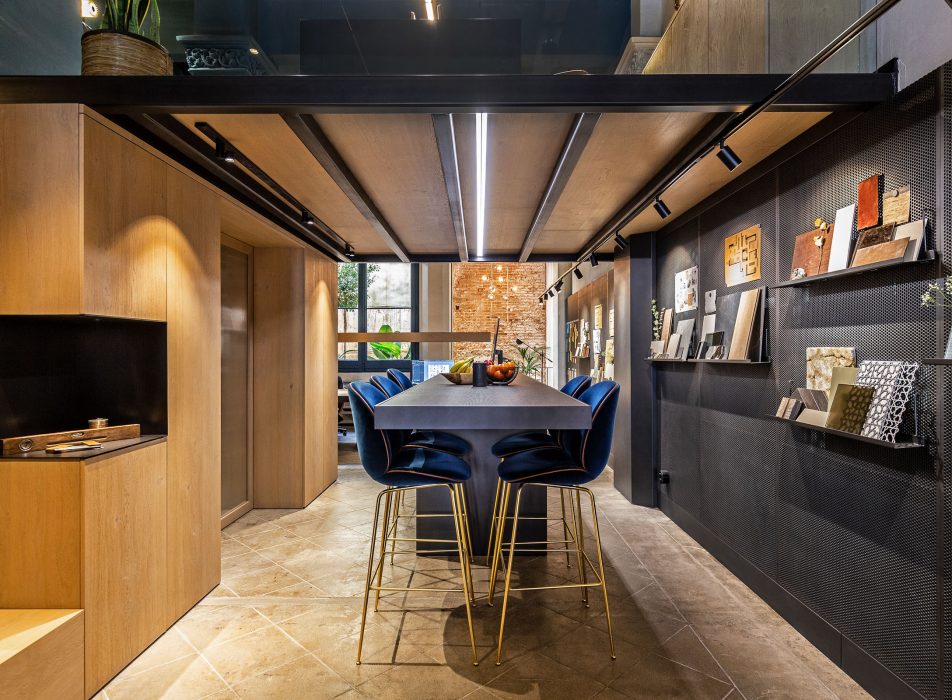
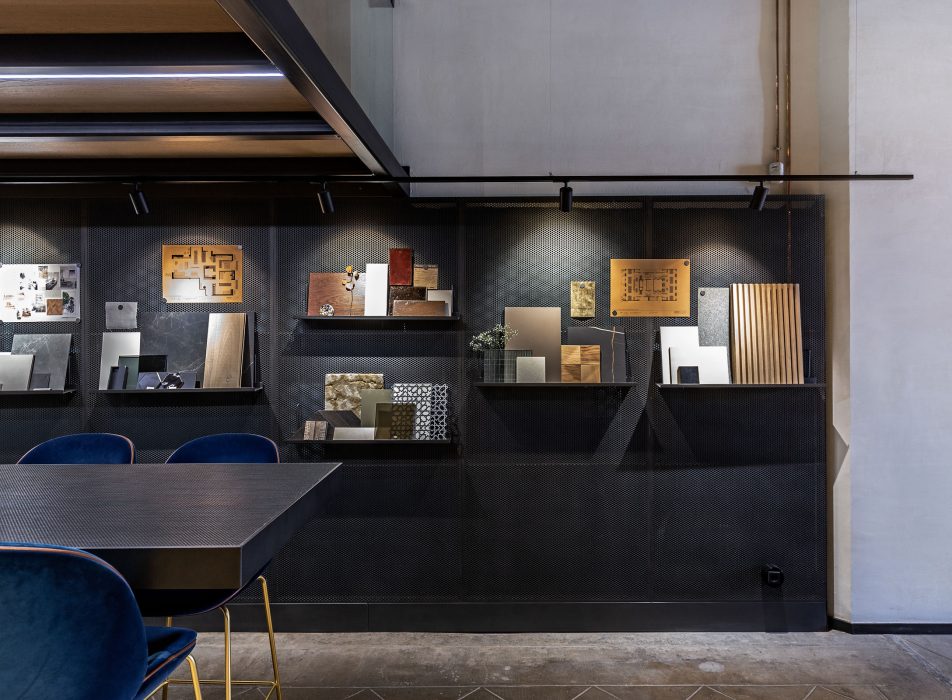
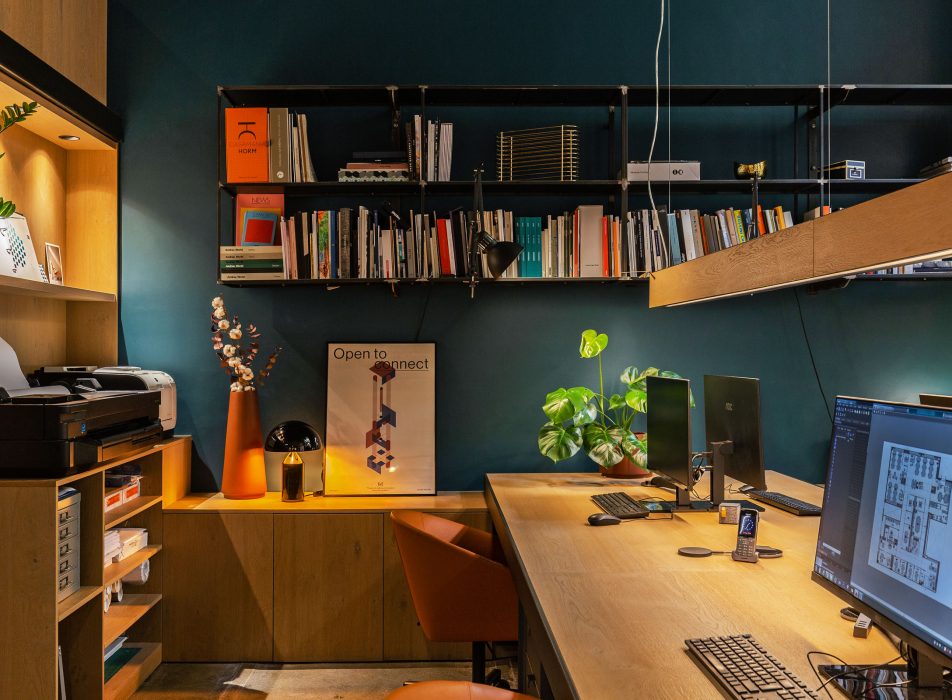
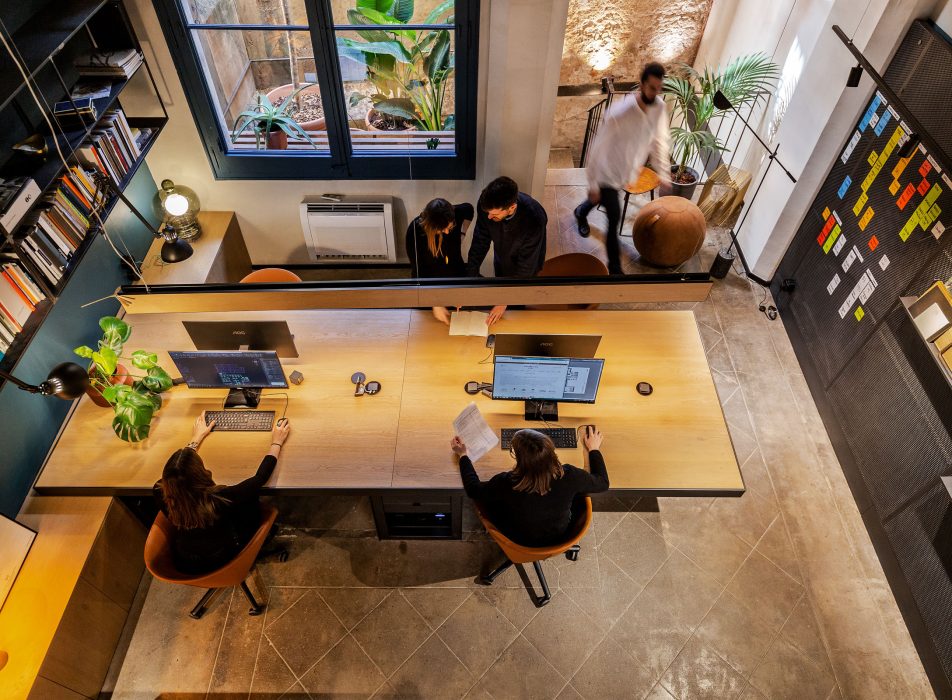
In continuity with the volume of the box, there are the stairs that go up to the loft where we find two more work points and a splendid panorama of the space as a whole. Under the loft is a high table that fulfills a very special function. It is the place to arrange the samples of the materials that will dress our projects. A surface to combine, show and imagine the space we are projecting. One of the walls in this area is covered with large perforated sheets where we have installed mood boards or compositions of materials from different projects. On the other side, we find a kind of dressing room where the set of samples we usually work with are stored. For us it is very important to be able to touch and see the different materials and we want our customers to be able to do the same.
At the back we find a large table, the measurements and the arrangement of its supports have been designed to have enough space to review or comment on certain aspects in pairs and to facilitate teamwork. This area receives natural light through the large windows of an interior courtyard, full of vegetation, which gives color and freshness to the studio.
Finally, a staircase that preserves the original iron railing and characterized by the visible billet, takes us to the basement floor.
