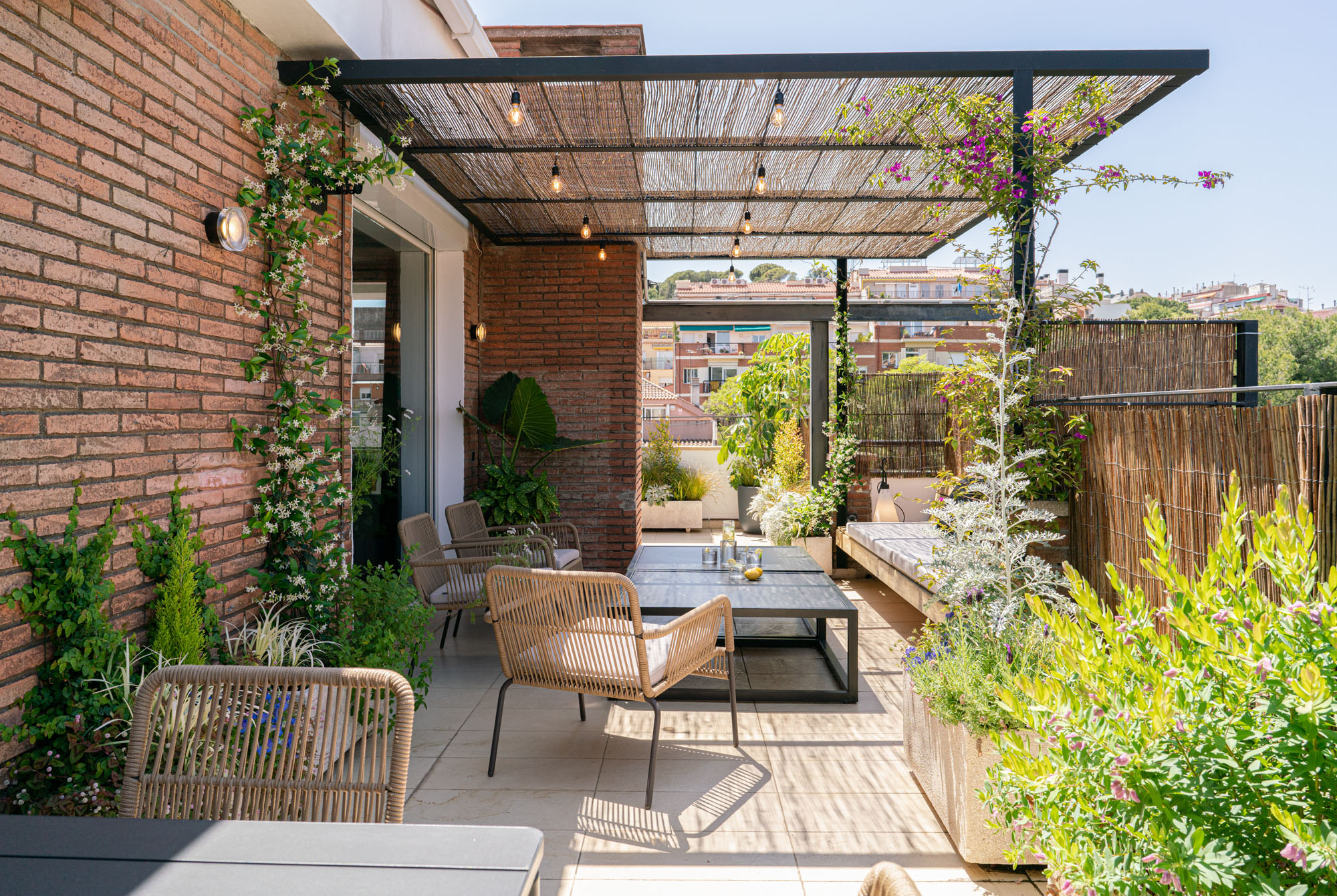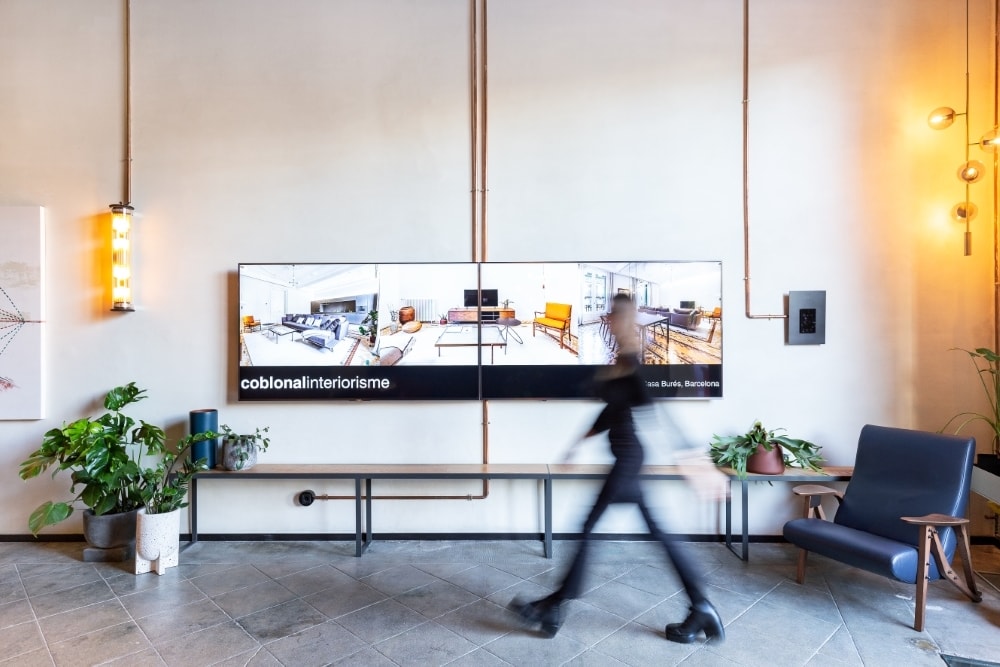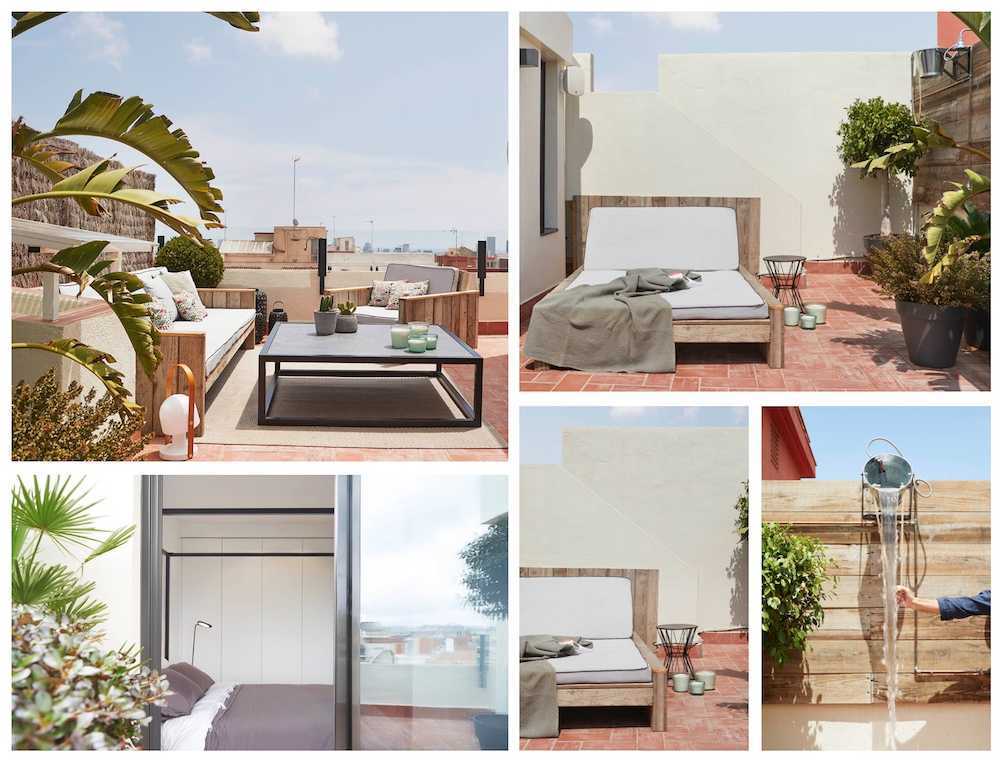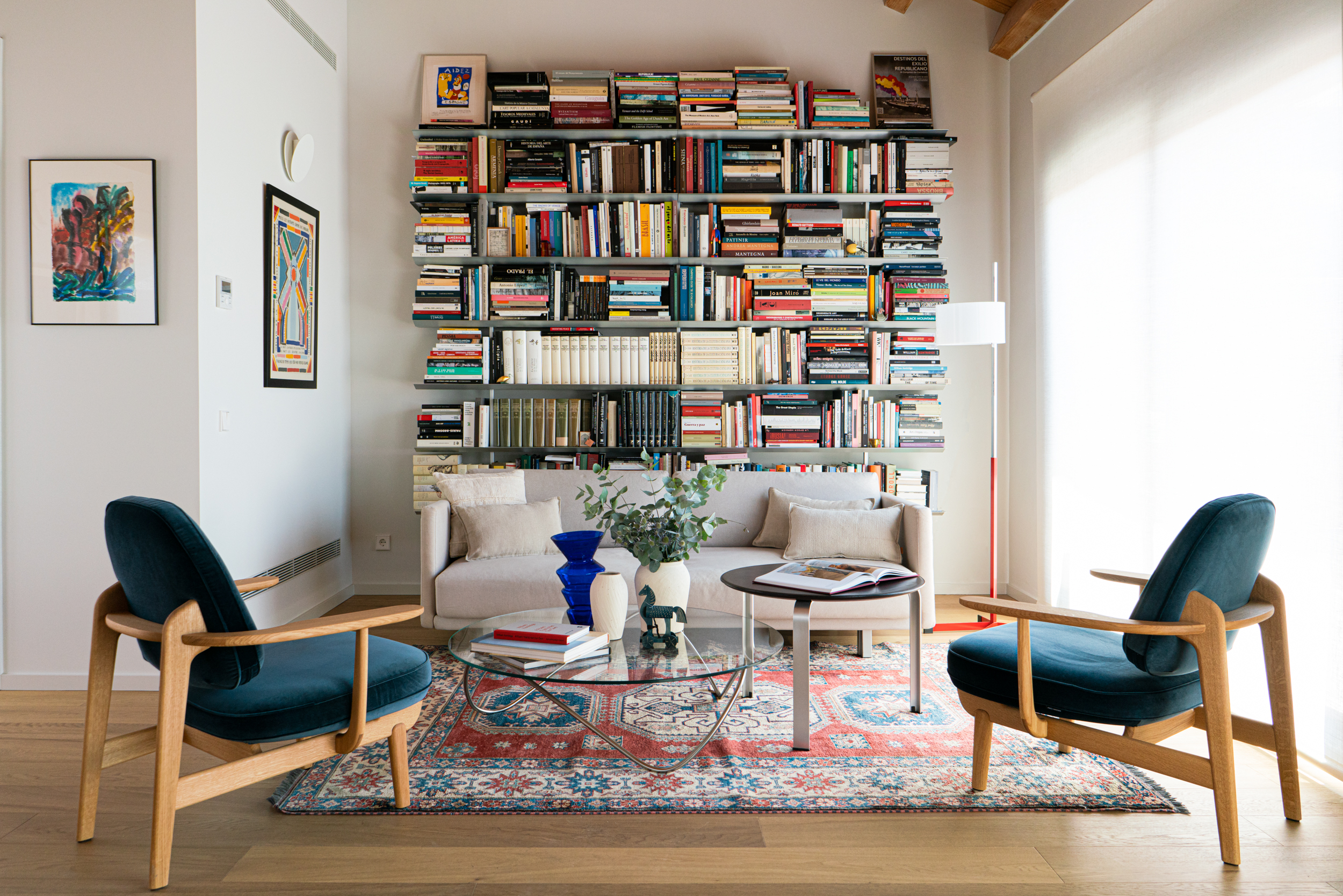
Interior Design for a Duplex in Poblenou
We can define this duplex apartment, located in the Poblenou neighborhood of Barcelona, which Coblonal Interiorismo has designed and completely renovated, as a piece perfectly adjusted to the briefing of our clients.
It is said that a good way to get to know someone is to look at their library. Judging by the collection of books that occupy the numerous bookstores in this house, it can be said that we are in front of a couple passionate about literature, art, history, social thought and medicine, among other varied disciplines.
Consequently, it has been necessary to provide ample storage for its extensive library, as well as spaces for reading and study, in the design of the redistribution of the original state of the apartment.
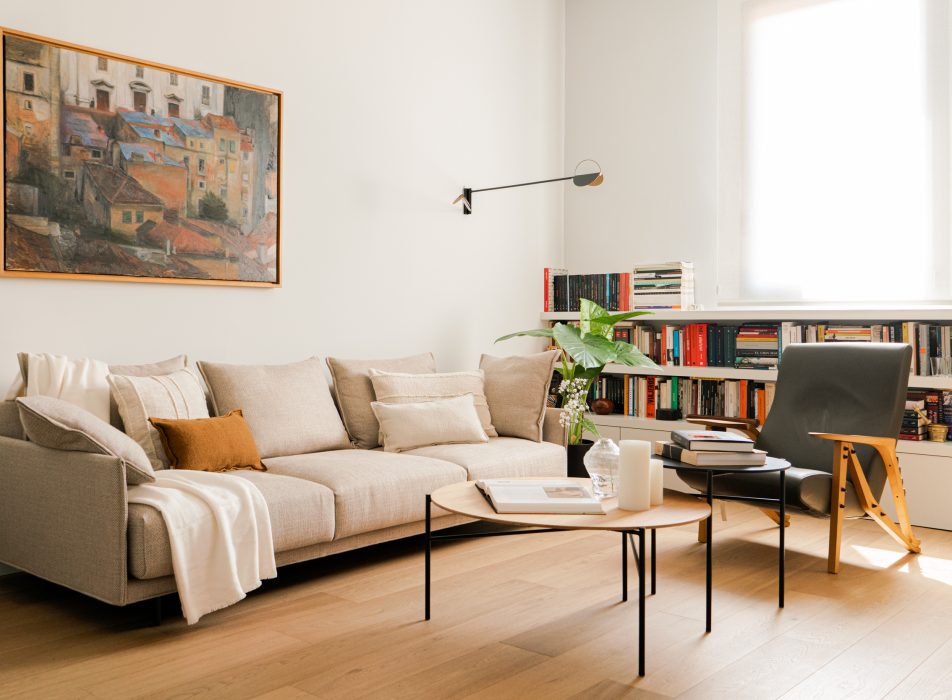
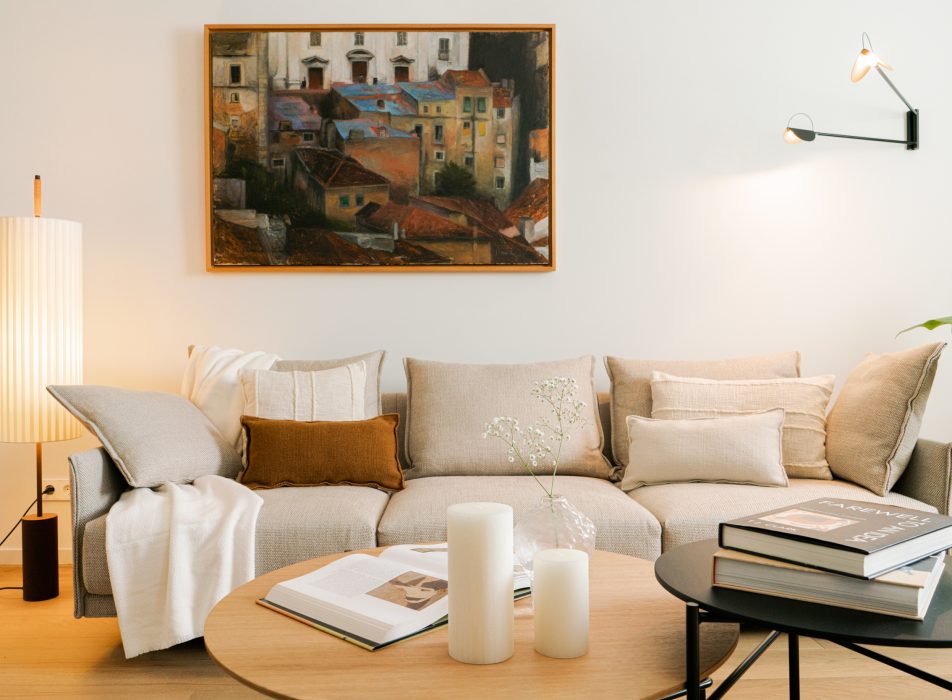
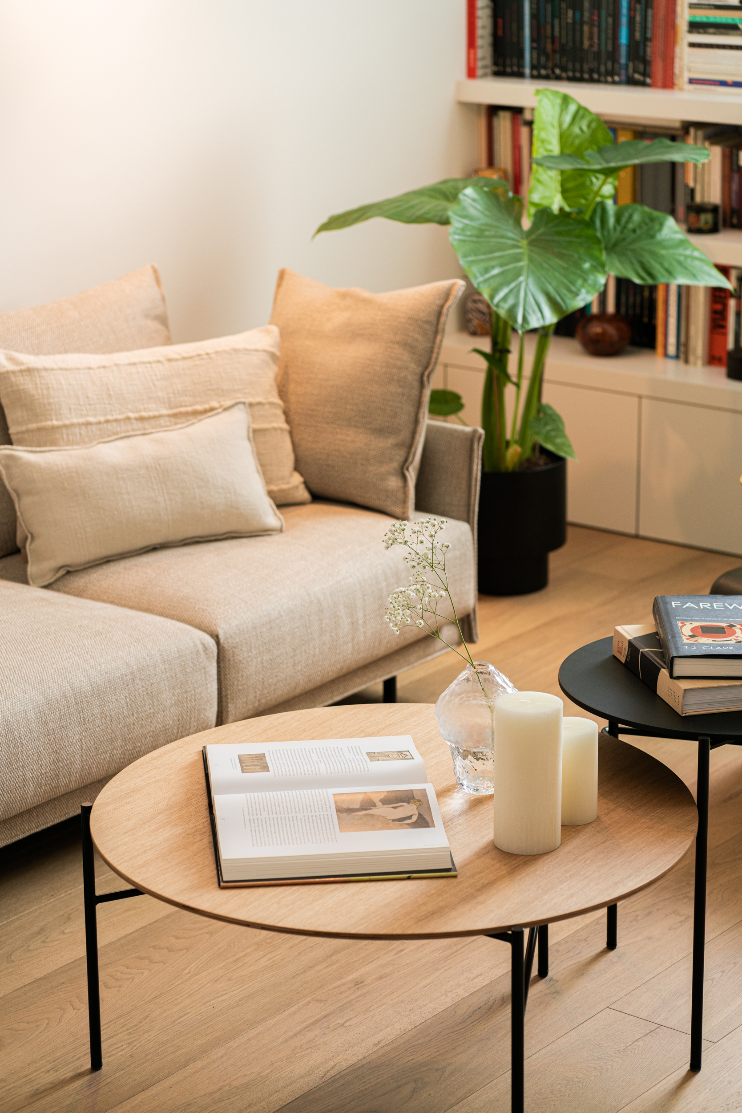
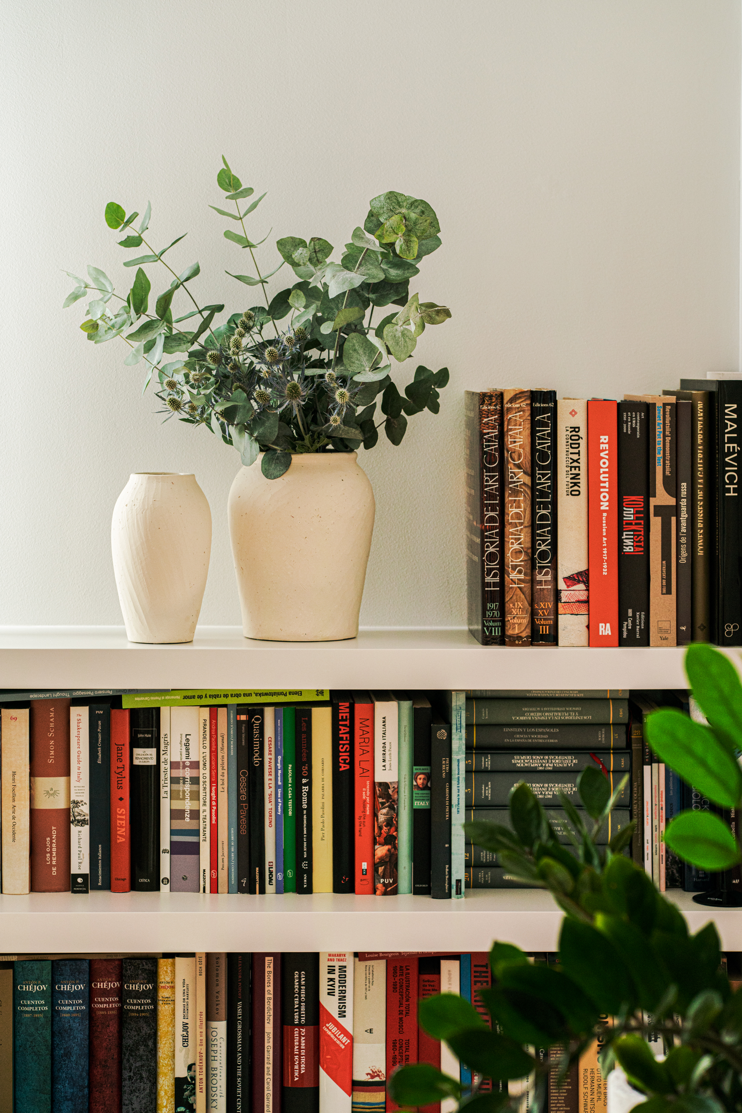
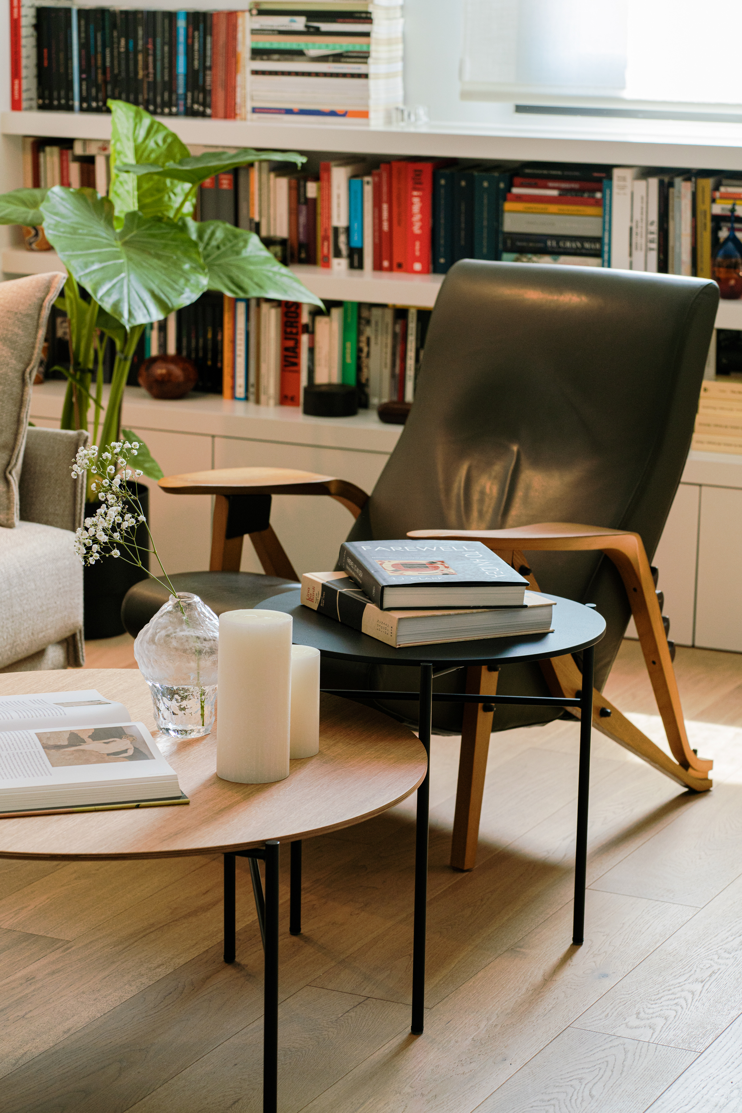
A new distribution
he key to the project was to completely redistribute each of the pre-existing spaces in order to optimize the available space according to the needs and uses of our clients, as well as improve its situation and layout.
In this sense, it was decided to reorient and exchange the situation of the kitchen and the living room for that of the bedroom and bathroom on the first floor. Where there used to be the kitchen, there is now the bathroom en suite to the master bedroom and part of the original living room is now the bedroom.
A brand’s characteristic furniture module distributes a wide open space between the living room on one side and the kitchen and dining area on the other. This module is divided into a base unit and a mid-height panel in the most longitudinal part and a large bookcase in the area next to the stairs. In this way, the great height of the ceiling is used for storage, as well as for zoning and maximizing, at the same time, the perception of space. Now we have a wide open space in height and perfectly zoned on the surface.
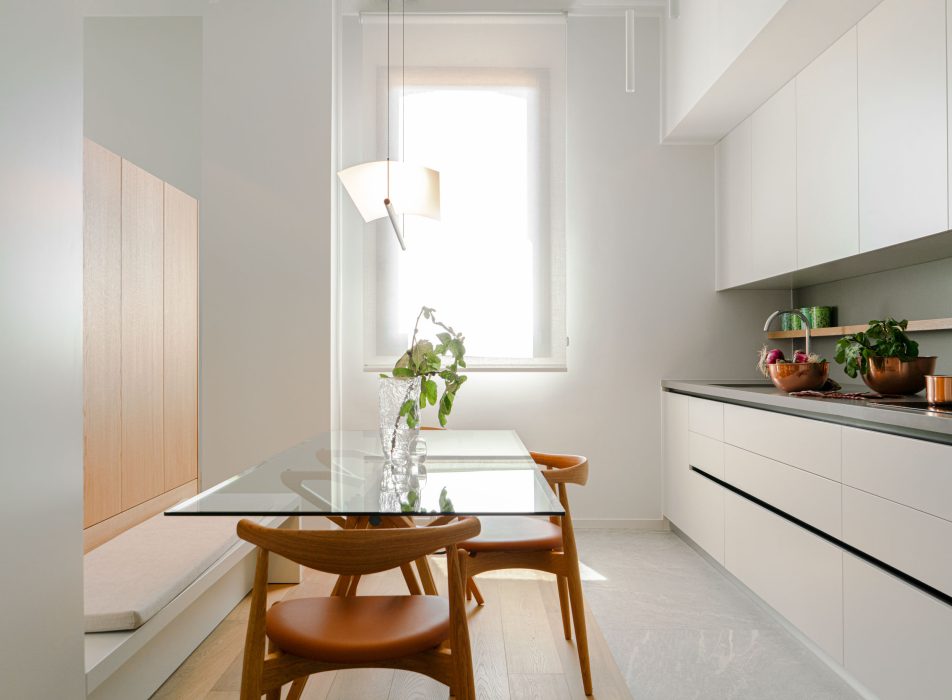
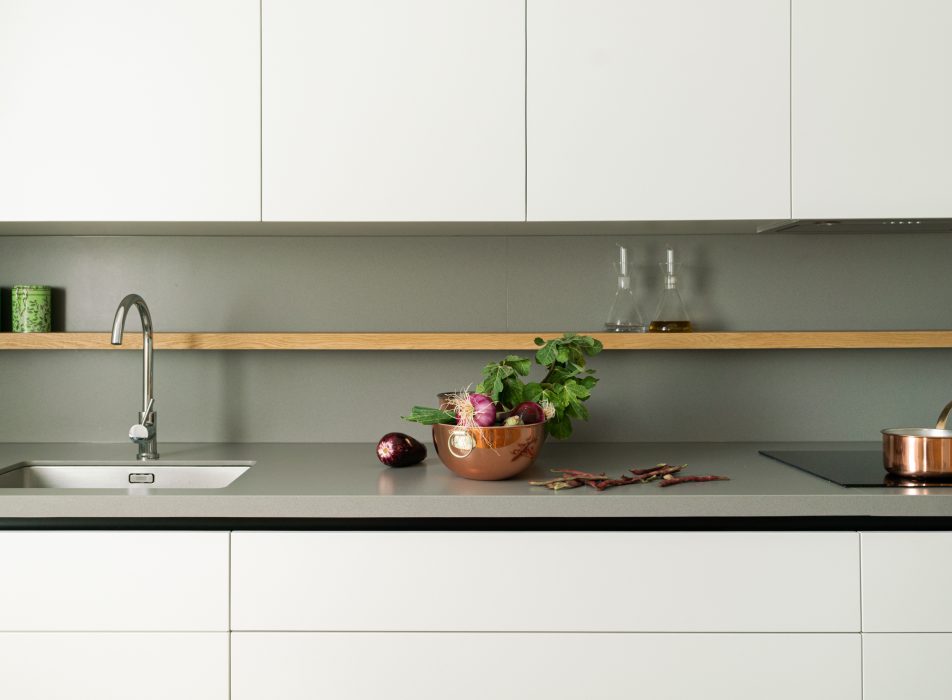
It is worth mentioning the breadth of the kitchen countertop that offers ample work and storage space that is completed with a practical pantry and laundry room located under the access stairs to the upper floor.
On the other side of the stairs, we find the access to the master bedroom, which is now accessed through a sliding door. Directly from the bedroom, with white and simplicity of lines and volumes as main features, there is access to a bright bathroom with double sinks and a large shower, also with raw tones and natural wood as protagonists.
On the upper floor, originally intended as the space for the suite room, a laundry room has been eliminated and the existing bathroom has been reduced to create a large study and reading room. On one of the sides, we find a study table with workstations facing each other with a bookcase for each one. On the other side, a colorful living area with a sofa and two armchairs around a coffee table and in front of a set of shelves full of art and history books that claim prominence.
On both sides, this study and reading room has large windows with access to two terraces. The widest, ideal to enjoy the good weather. In conjunction with the wooden ceiling, it becomes an ideal space where you want to spend long hours reading, sharing a conversation or working at ease.
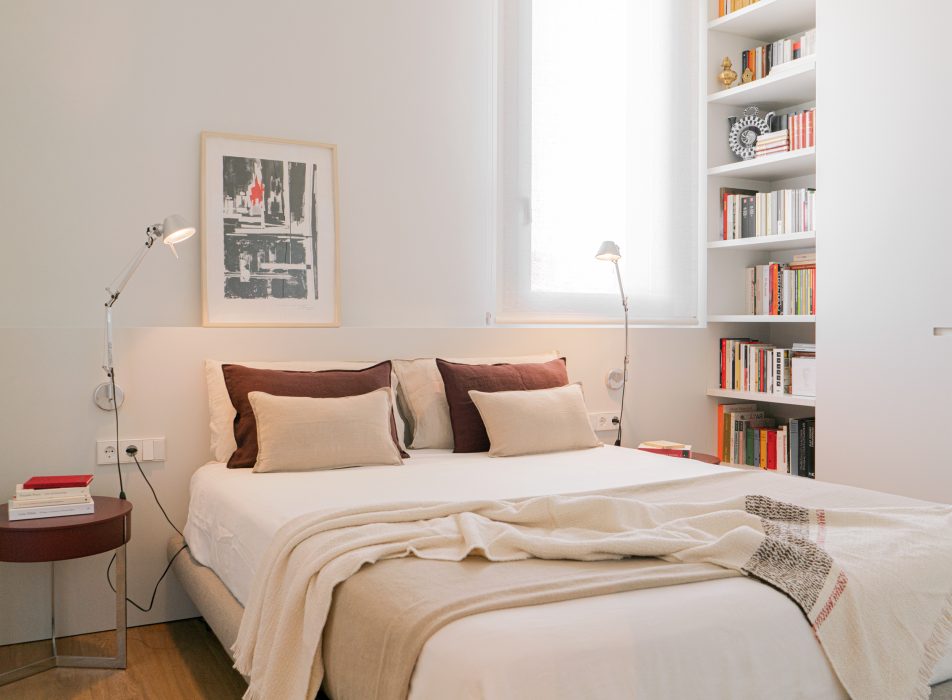
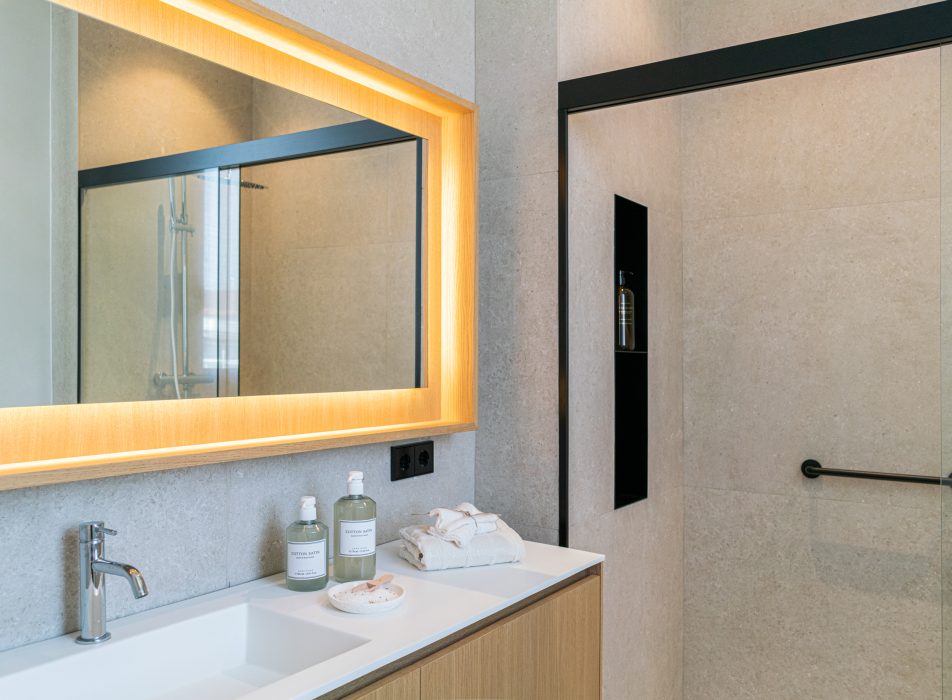
Natural simplicity as styled
The white of the walls and furniture and the natural wood of the parquet, ceiling and furniture predominate in all the rooms. A neutral base so that the numerous paintings, books and curious objects are the color note.
In turn, the pieces of furniture by Carl Hansen, Zanotta, Fritz Hansen and lamps by Bolia, Santa & Cole and Artemide, to highlight a few, offer a sophisticated air to the whole and represent a safe bet thanks to the timelessness of good design.
It is in the living room on the upper floor, where the color explodes in a more forceful way, thanks to the carpet, the upholstery of the chairs, vases, books and paintings, giving a supposedly bohemian touch to the space.
To design it is necessary to understand how the people who are going to inhabit it want to live. Well, they will be the ones who will complete and give meaning to the design with their daily practices. As architects and interior designers, we design scenarios so that certain things happen in the best conditions. Designing spaces is always a bet. And in this case, we are confident that we have won it.
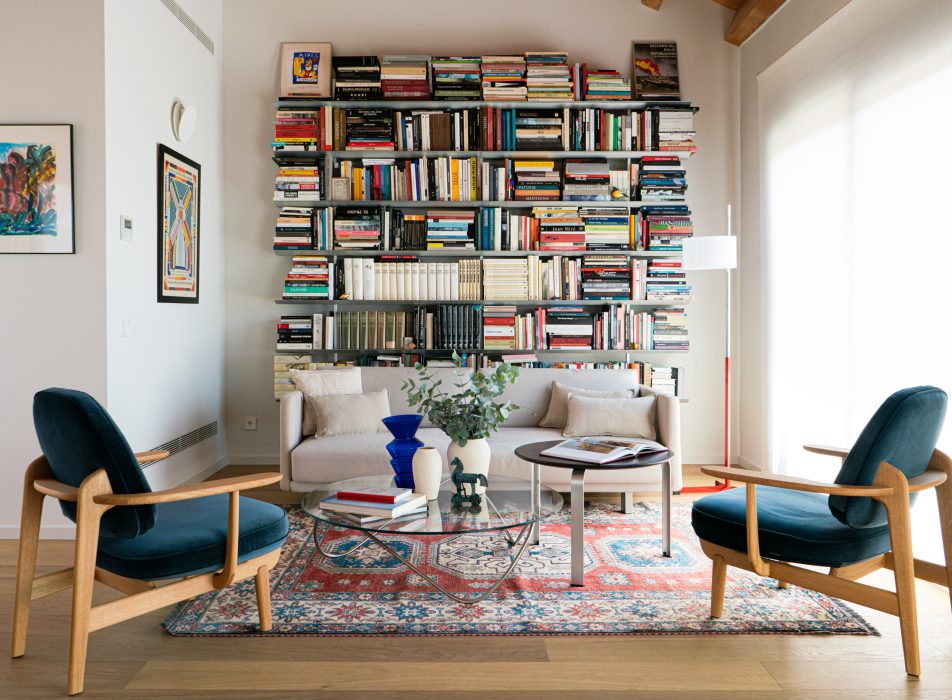
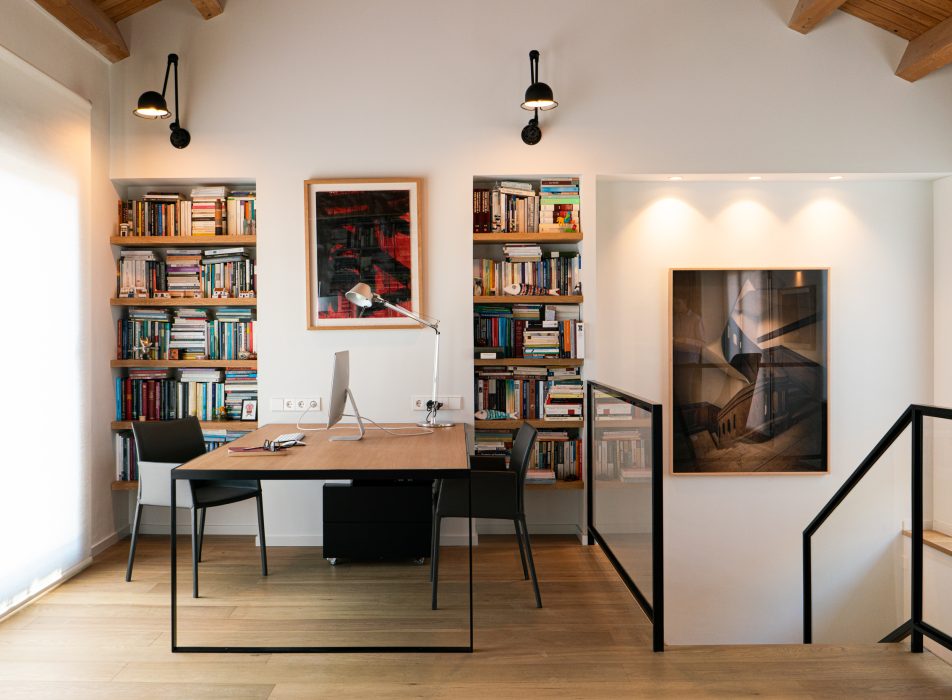
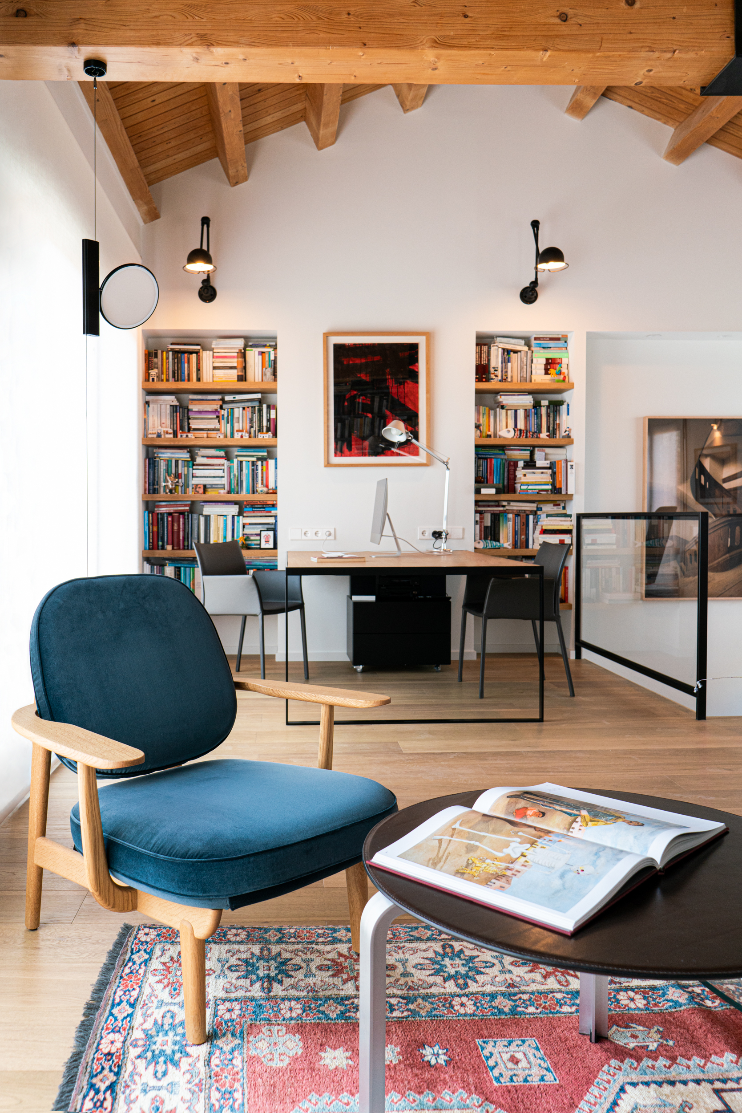
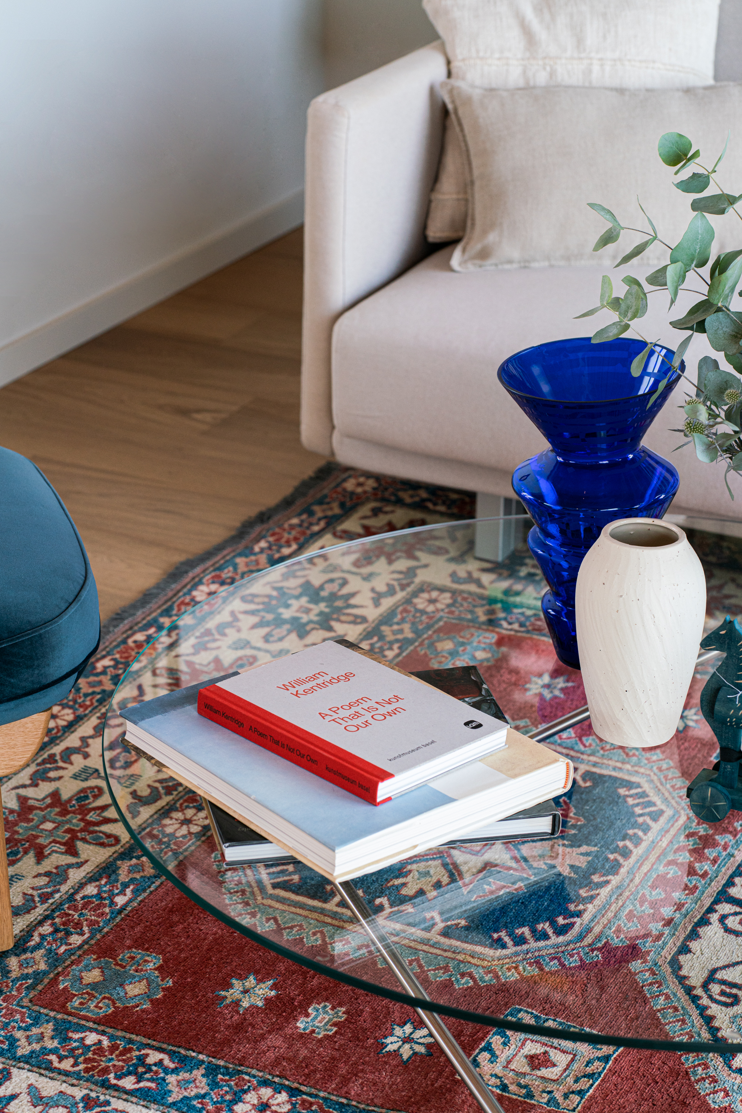
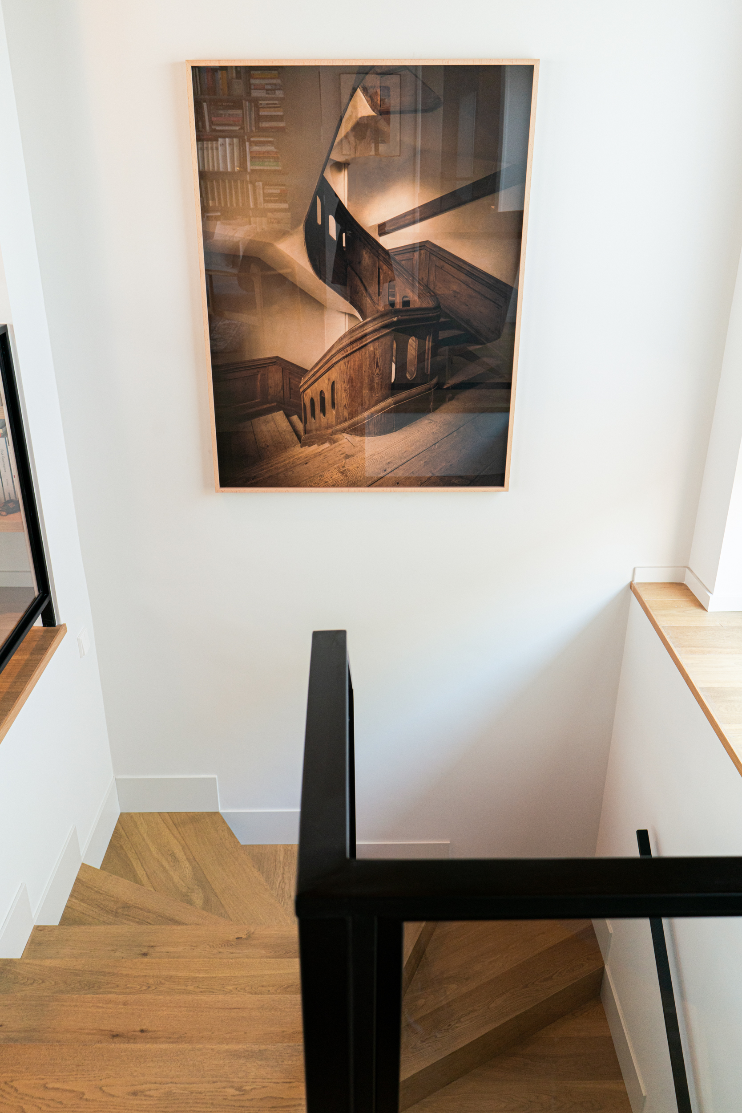
Distribution plan
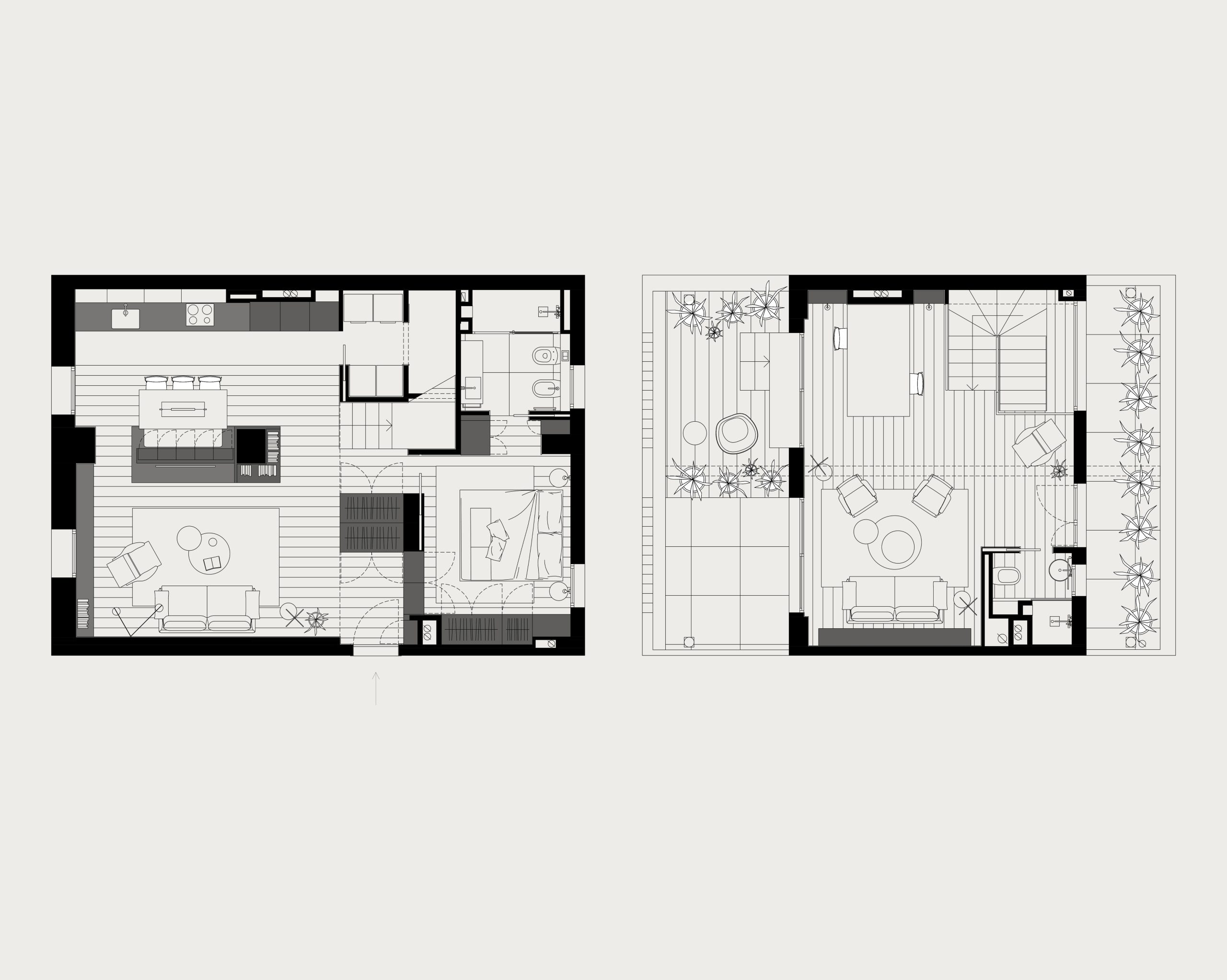
Photographs by: ©Heidi Cavazos
