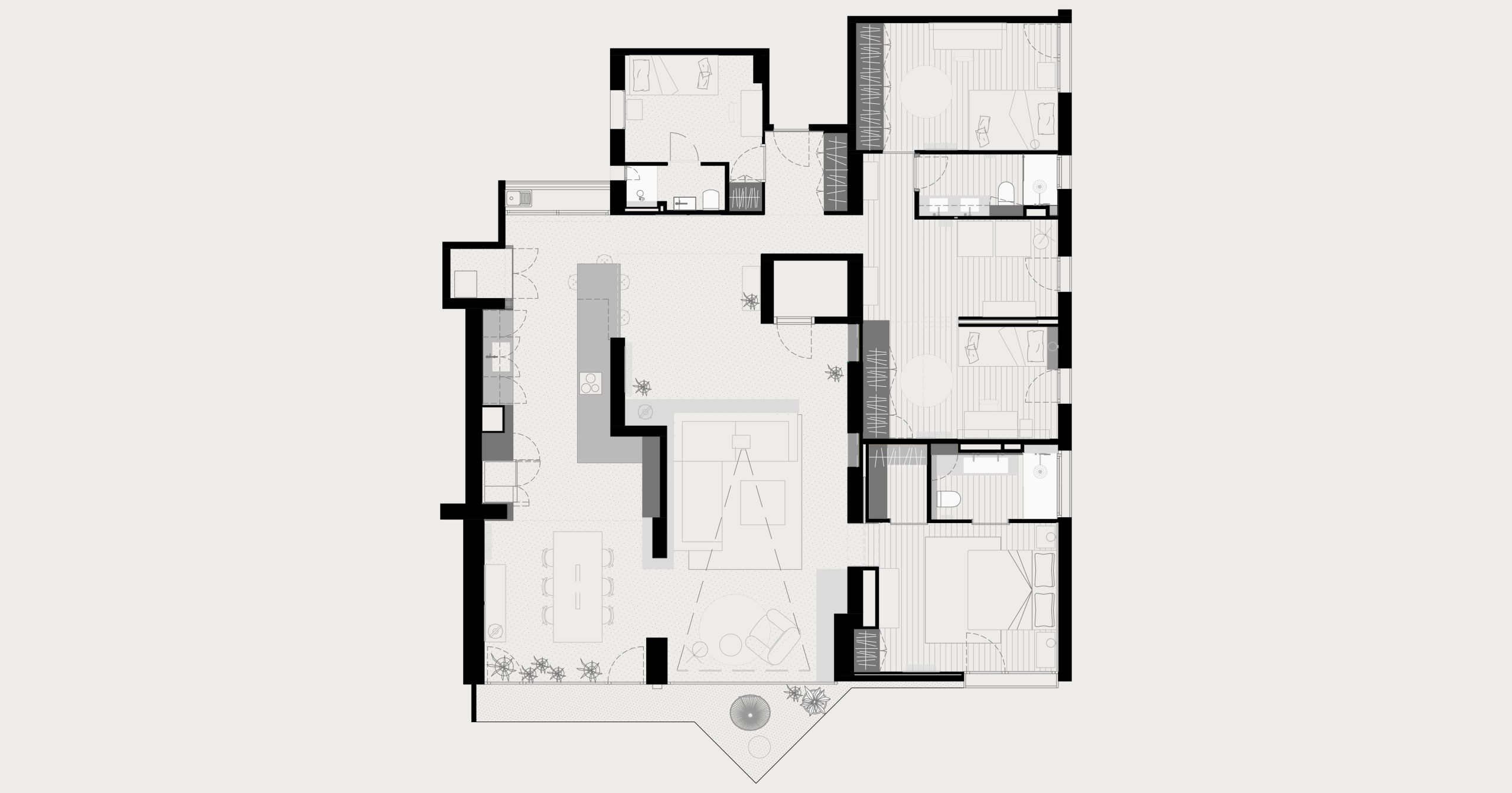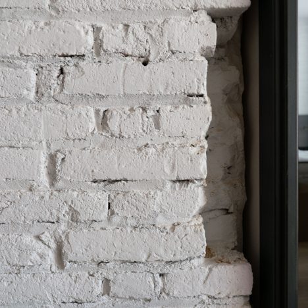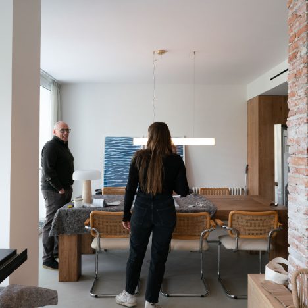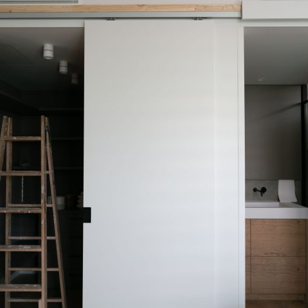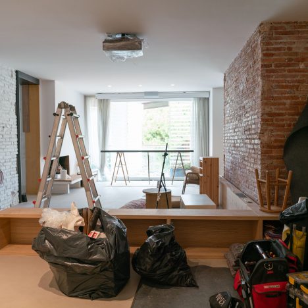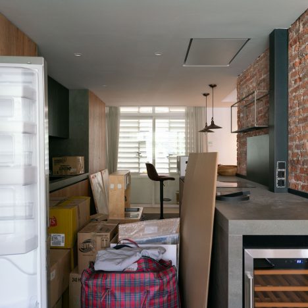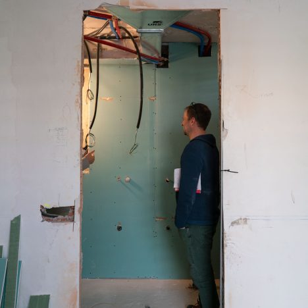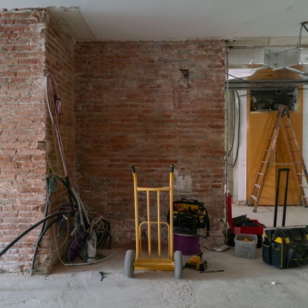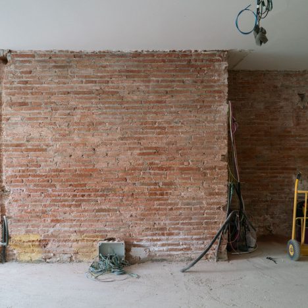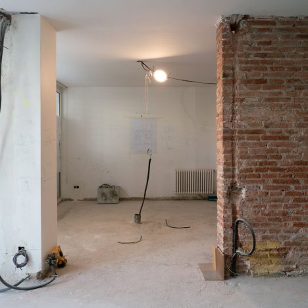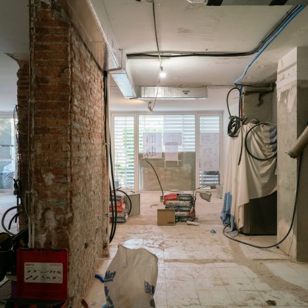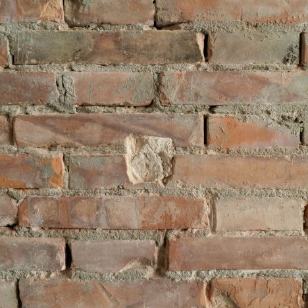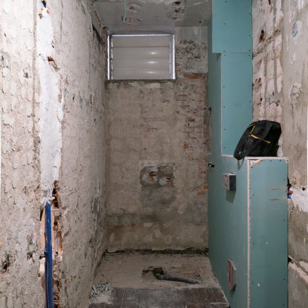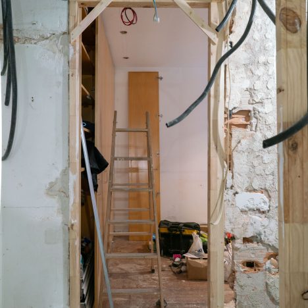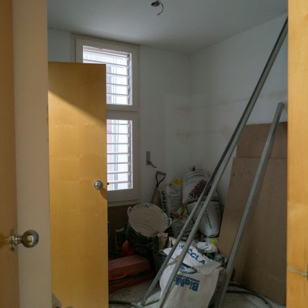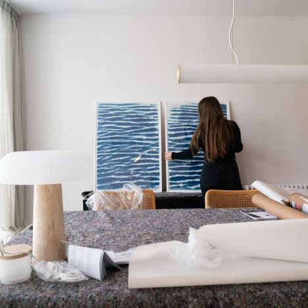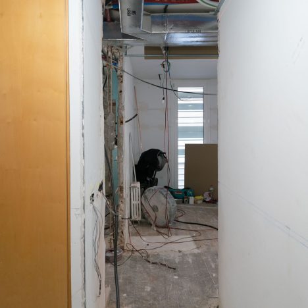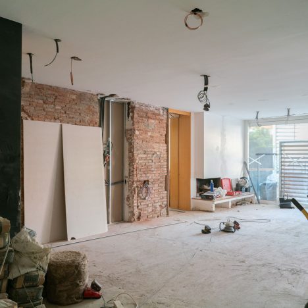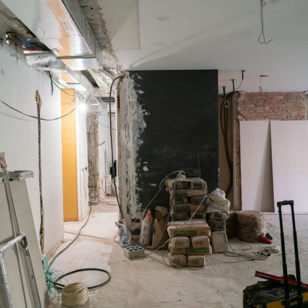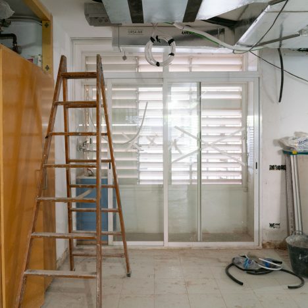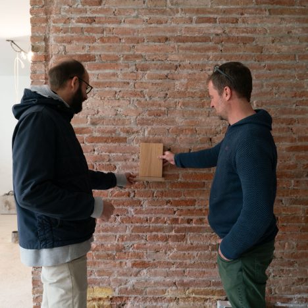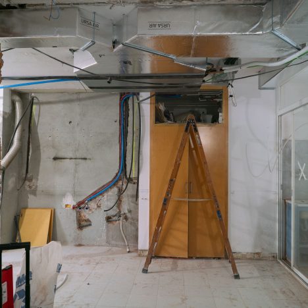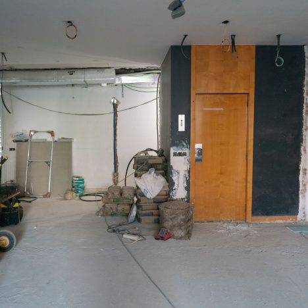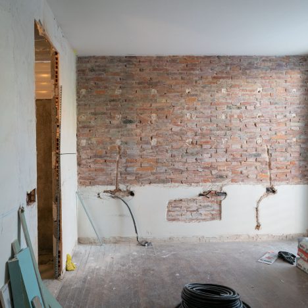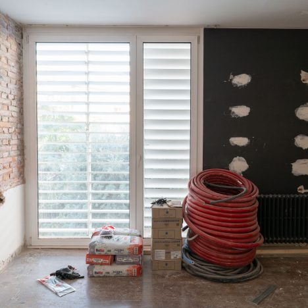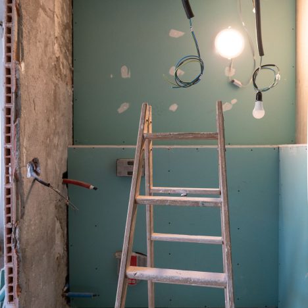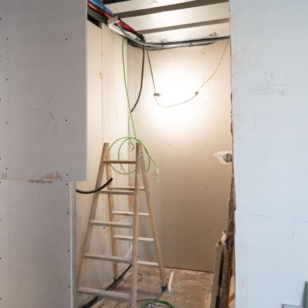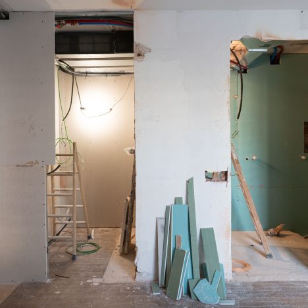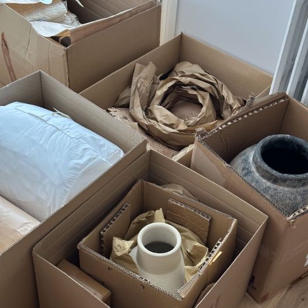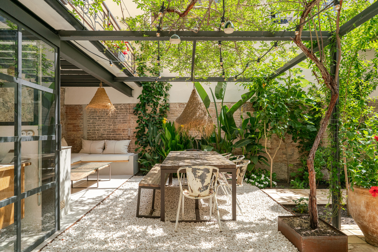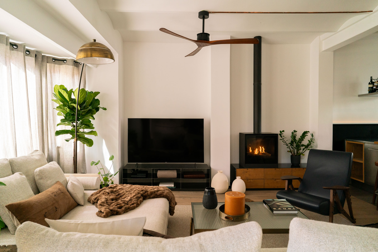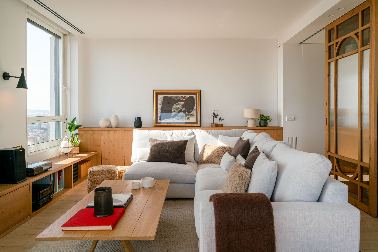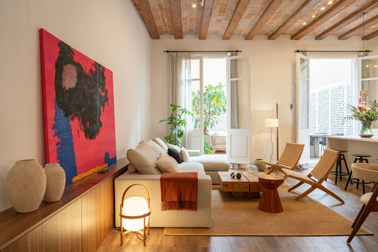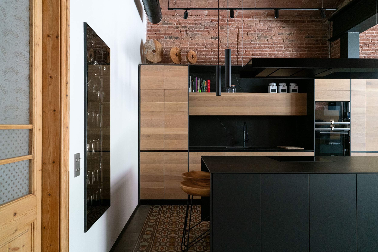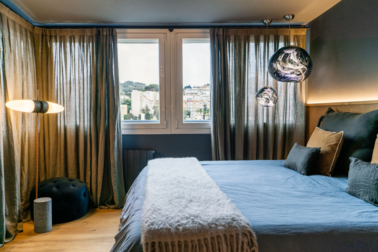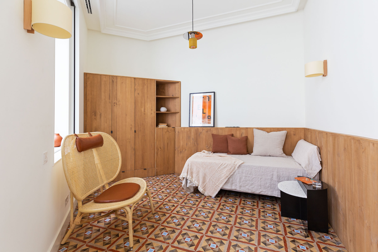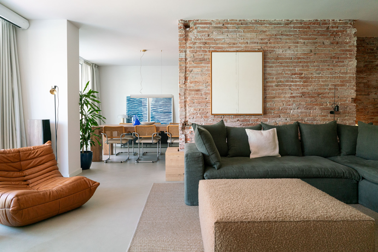
Interior design for a flat in Turó Parc
Located near Turó Parc, this 160m² apartment has undergone a comprehensive transformation. It is a home designed for a family, and conceived with a focus on preserving and conserving the character and original elements of the building.
The space has a balanced distribution that combines open common areas with well-differentiated rest areas. The day area integrates the living room, kitchen and dining room into a single open space. The night area is equipped with a master suite with bathroom and dressing room and two individual bedrooms that share a bathroom and games room. It also has a balcony that connects to the day area and an area for laundry.
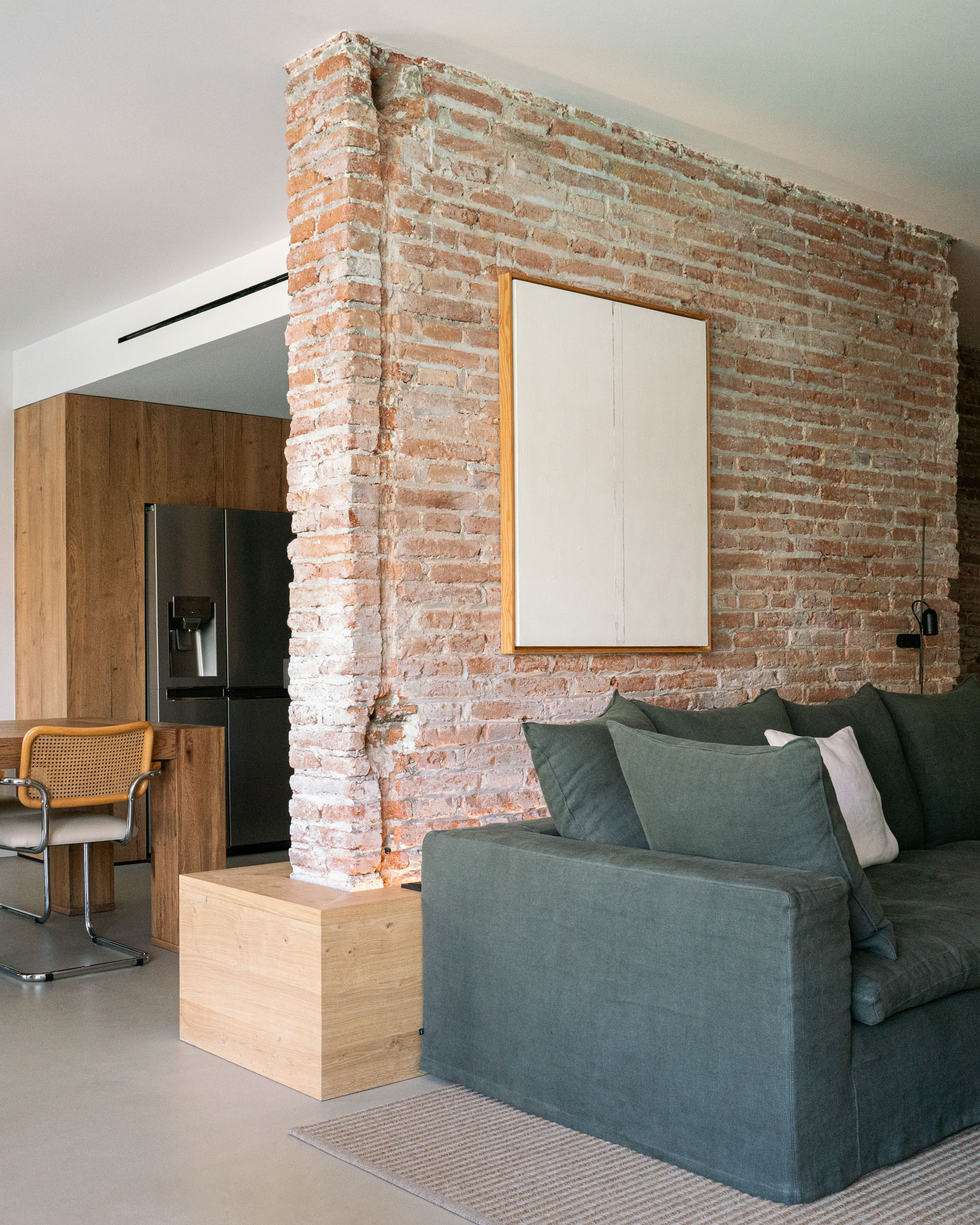
Combinations of materials and textures
This apartment belongs to a building designed by the renowned architect José Antonio Coderch, one of the most influential and relevant figures in modern architecture in our country.
And the intervention consisted of recovering the original textures of the house and combining them with contemporary elements that reinforce its essence. A game of contrasts is produced between the original brick walls, microcement, wood and black metal sheeting.
The color palette of this project explores brown, gray and dark green tones, while black metal and natural wood reinforce the industrial character of the project, creating an elegant, sophisticated and timeless environment.
In essence, well, we have achieved an aesthetic and functional update of the floor. However, beyond the aesthetic renovation, this reform has also involved a restructuring of the space to adapt it to the current needs of the family, prioritizing natural light, visual continuity and circulatory flows between the different areas.
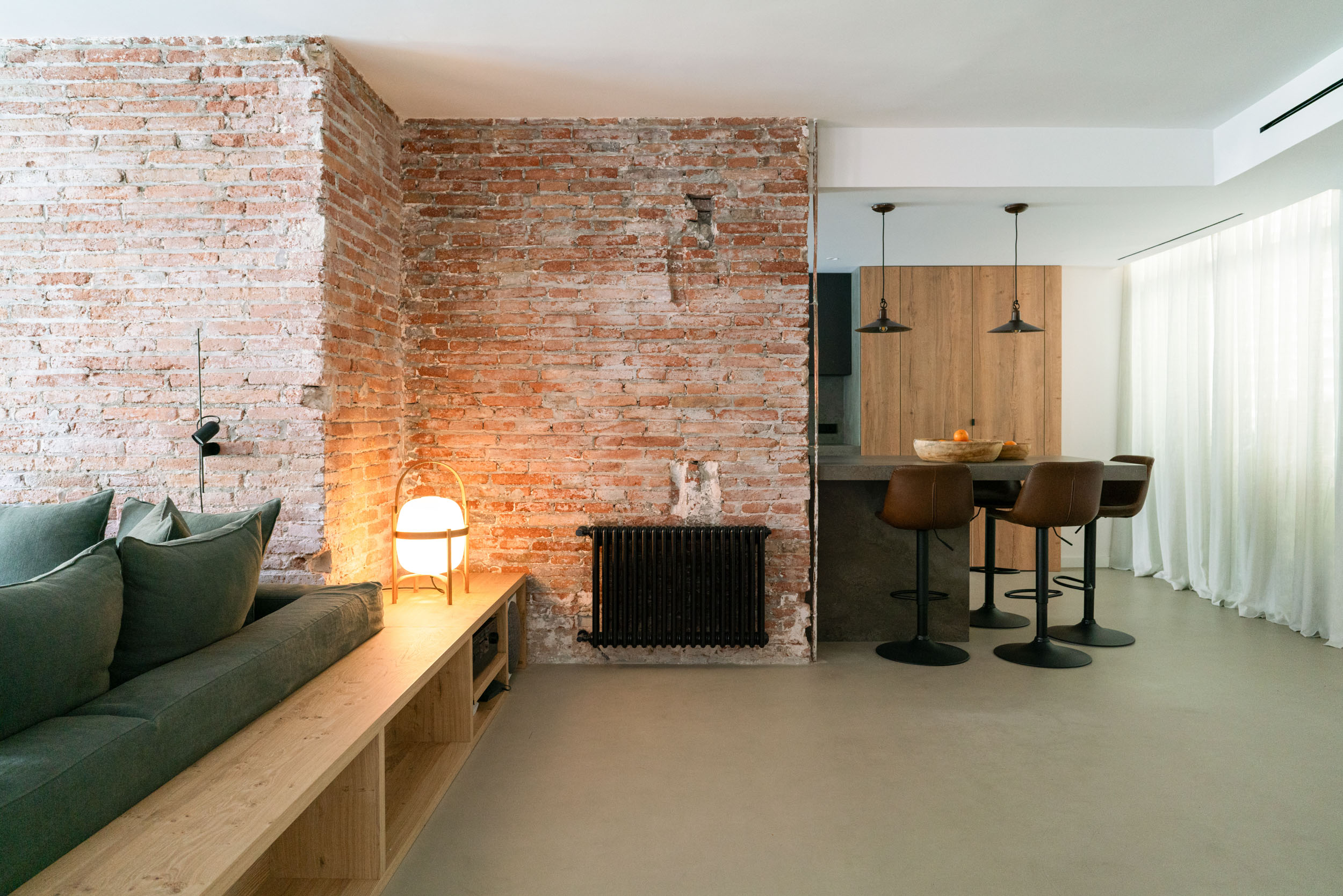
Day area:
In the reform of this flat, we have prioritized spatial fluidity in the day area and the connection between environments. The day area is organized around a key structural element: a master wall of reclaimed exposed brick, which has been left visible as a tribute to the original materiality of the building. This wall fulfills an aesthetic function and also acts as an organizing link between the living room, the kitchen and the dining room, visually articulating the whole.
The pavement in the day area is made of microcement, reinforcing the continuity and providing an industrial air. This finish extends from the living room to the kitchen and dining room, enhancing the feeling of unity and spaciousness.
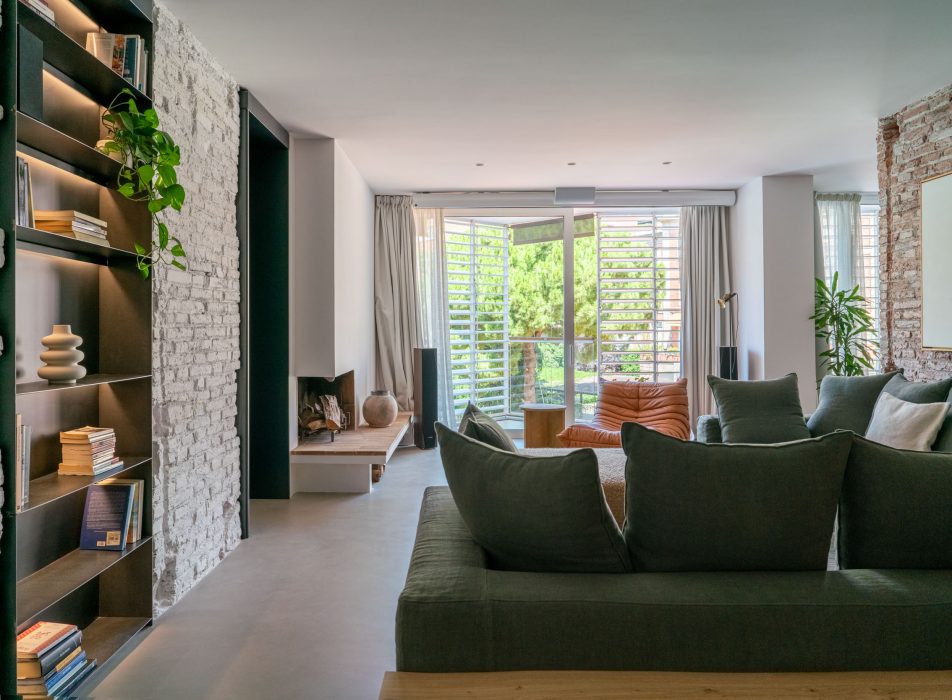

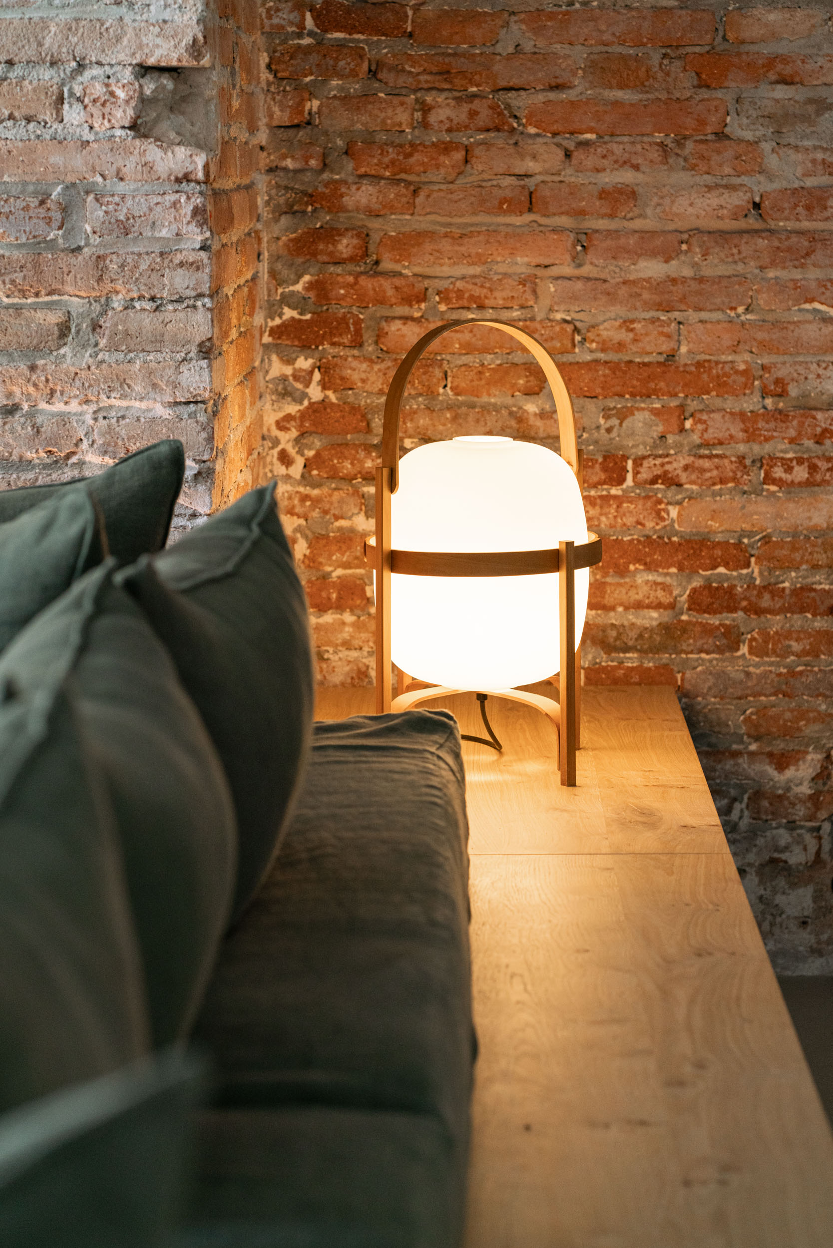
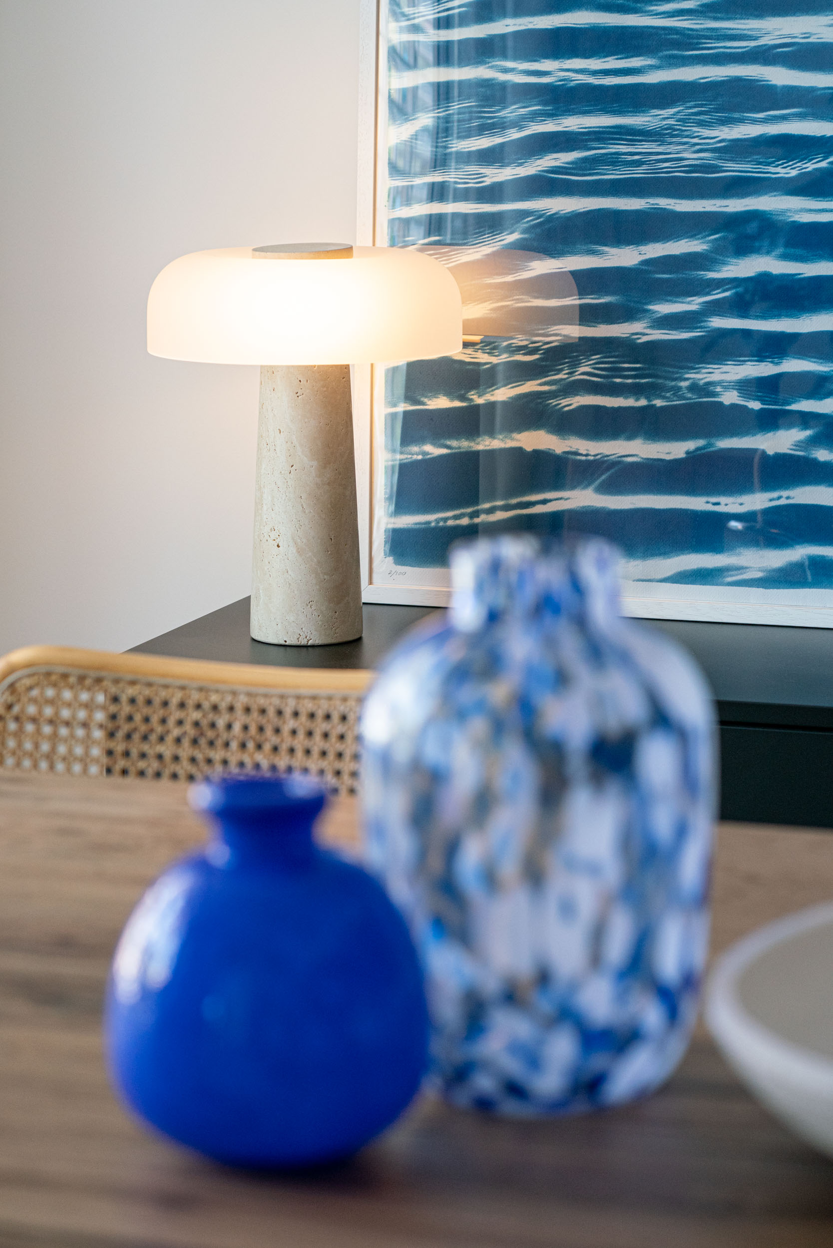
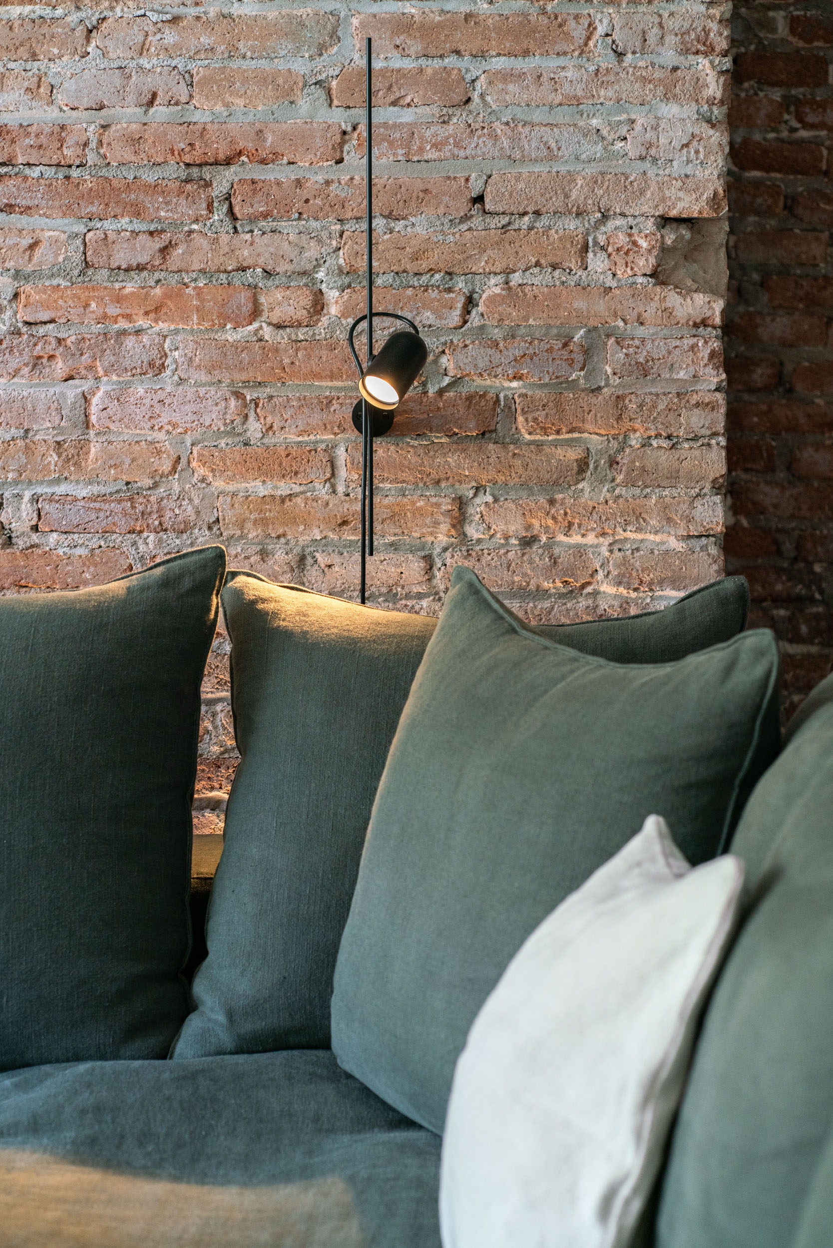
Living room: home theater
A large L-shaped sofa, upholstered in green-grey linen, appears leaning on a low wooden piece of furniture that surrounds it in its entirety. This piece of furniture accompanies the sofa and integrates it with the whole space. In addition, it functions as a bookcase and allows the brick wall to be illuminated indirectly with the integration of a continuous LED strip.
The distribution of the different pieces of furniture responds to the orientation of the house, making the most of the entry of natural light through a large balcony that frames the privileged views outside.

Next to the sofa, a Togo model armchair, in cognac-colored leather, creates a cozy reading area that we have complemented with a floor lamp.
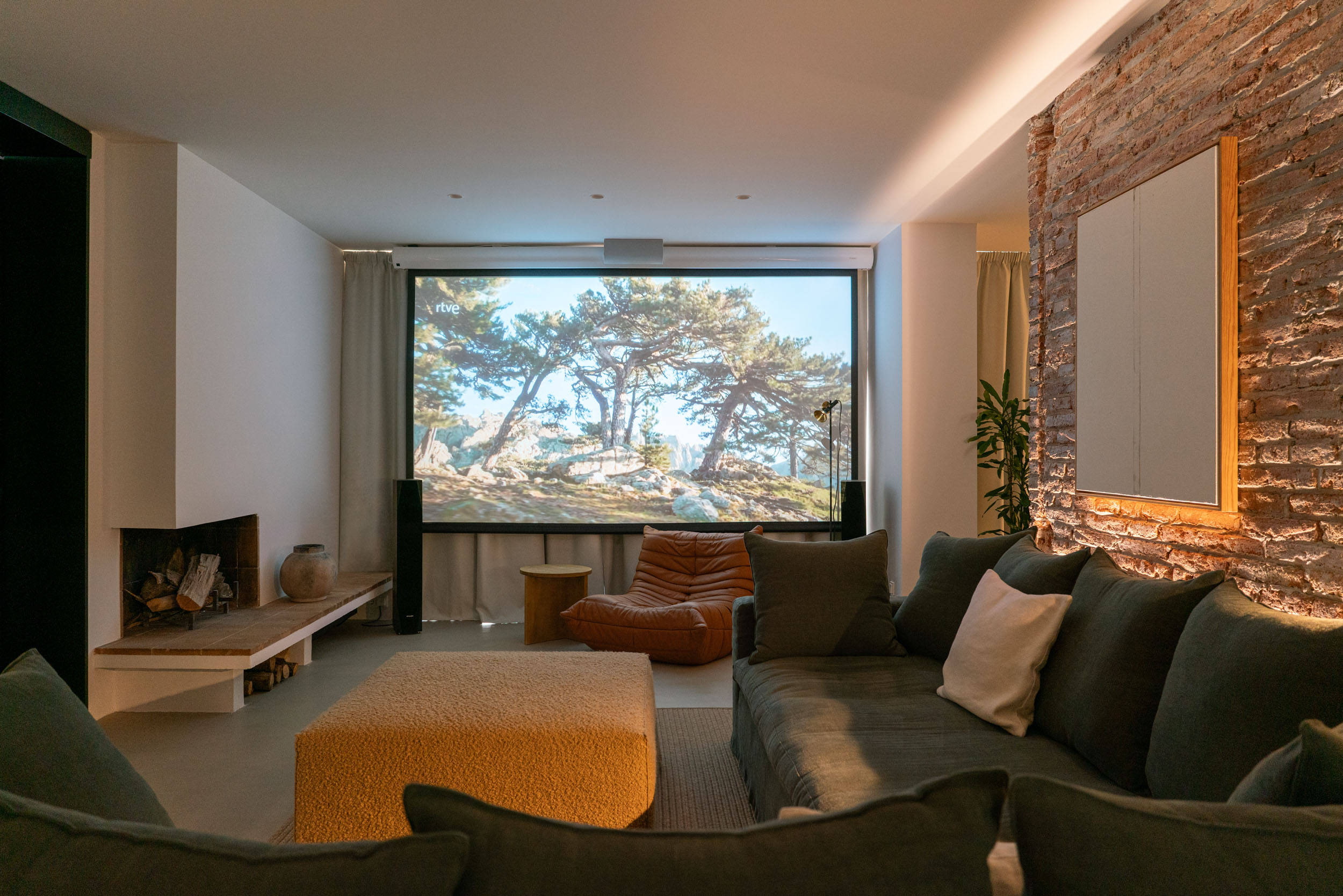
The original fireplace has been kept to preserve the character of the house. Next to it, two vertical bookshelves in black sheet metal, integrated into the brick wall painted white and illuminated with LED lights, reinforce the contemporary identity of the reform.
The decision to replace the television with a projector, together with a sound system distributed at strategic points and heights of the space, turns the living room into an authentic “home cinema”, designed both for entertainment and for family gatherings and moments of relaxation, without sacrificing the aesthetics of the space.
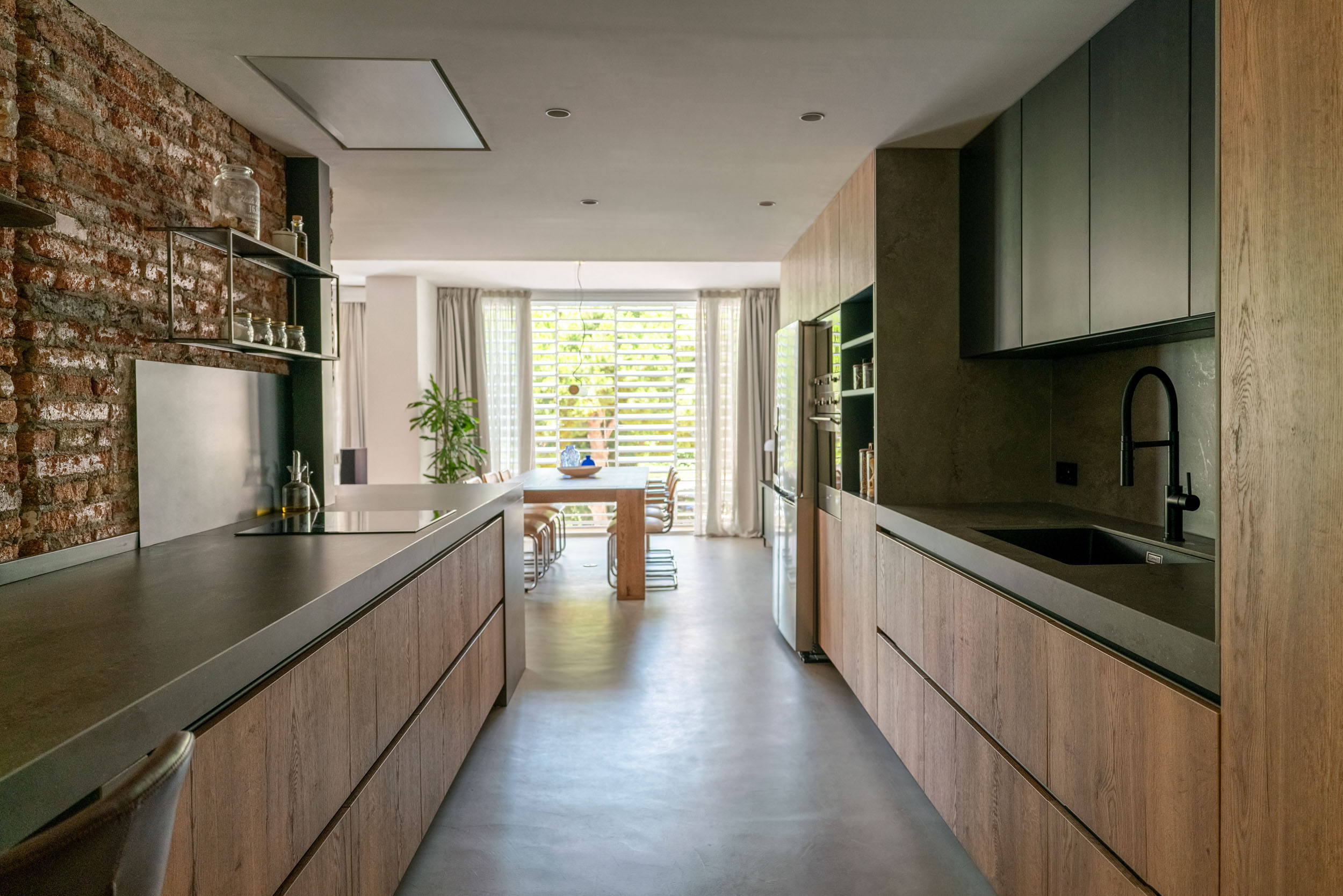
Kitchen: industrial design
The kitchen, integrated into the dining room, is one of the key pieces of this project. And it is not only because of its functionality, but also because of its industrial aesthetics.
The central piece is the porcelain kitchen worktop in gray tones that unifies the cooking area with an area for informal meals. This volume is surrounded by four high chocolate brown leather stools.
The kitchen furniture has been designed with oak wood and integrated handles, maintaining a clean and tidy appearance. In addition, we have incorporated different open spaces in the design made with black metal sheet. In the area adjacent to the dining room, we have also added a buffet with an integrated wine cabinet, made with the same porcelain material as the drawers.
In parallel, the integration of household appliances into high-rise furniture ensures a functional design without breaking the visual harmony of the set.
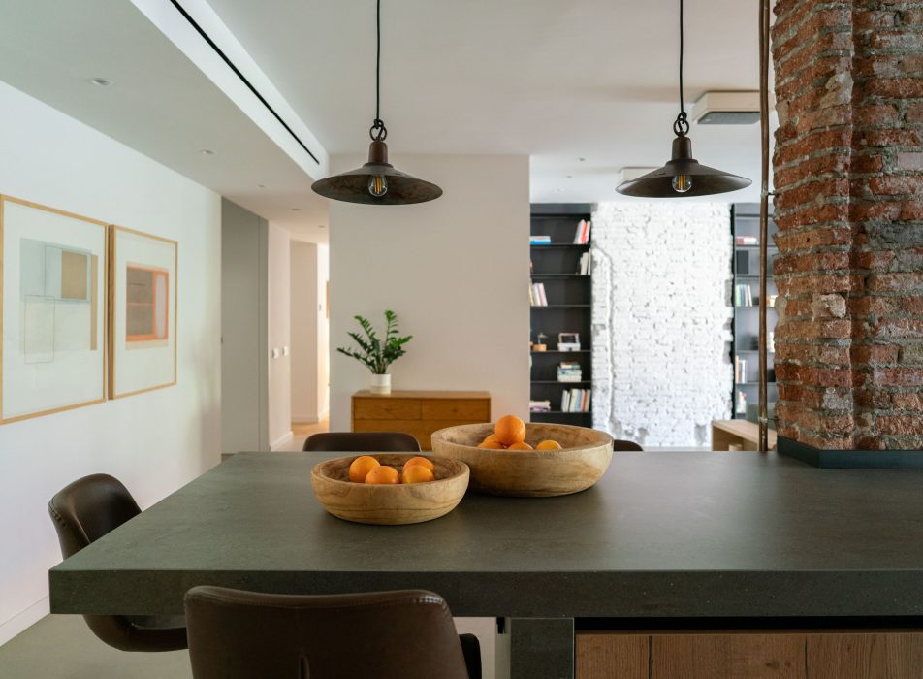
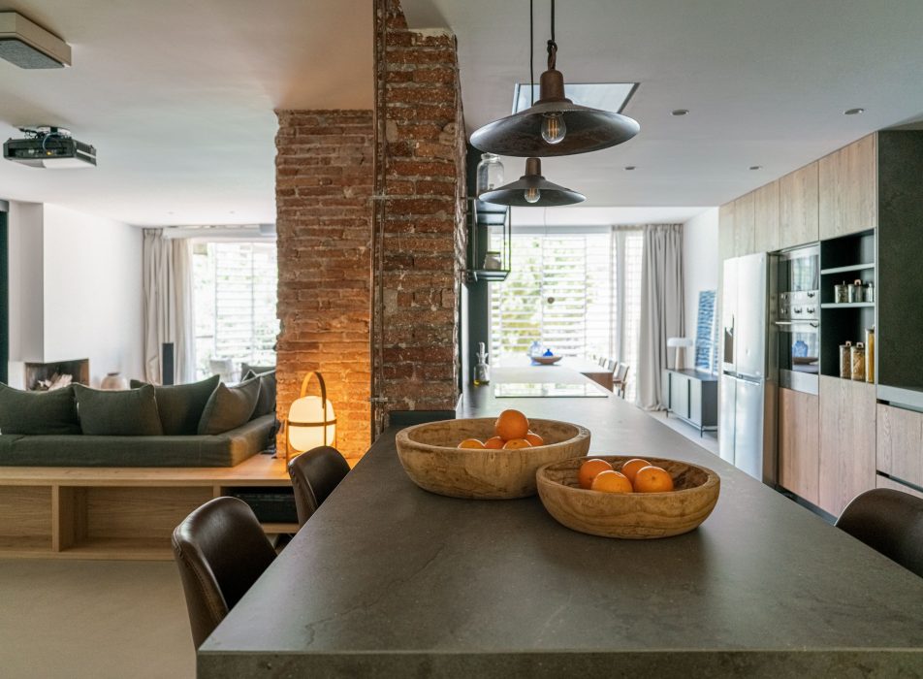
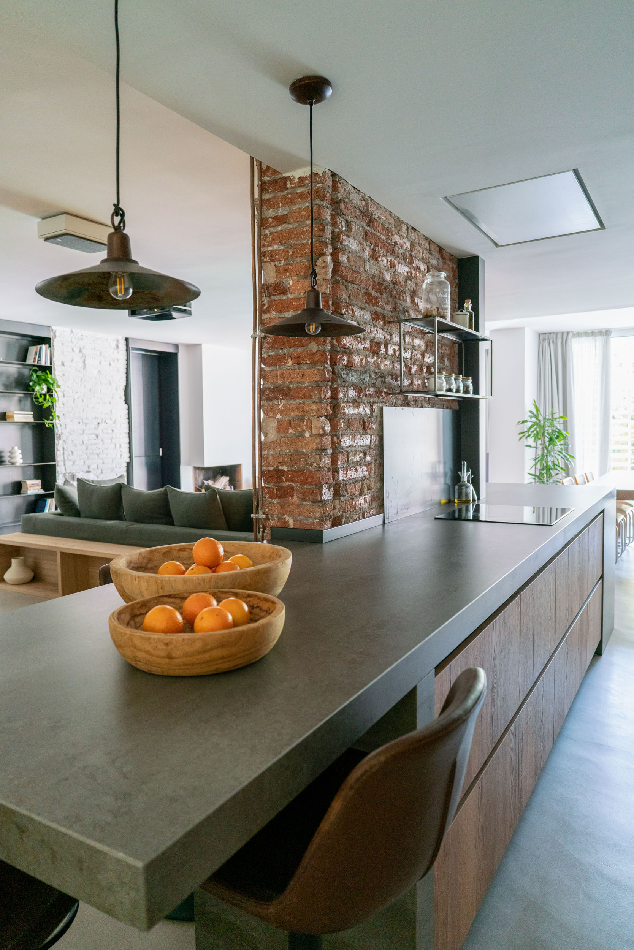
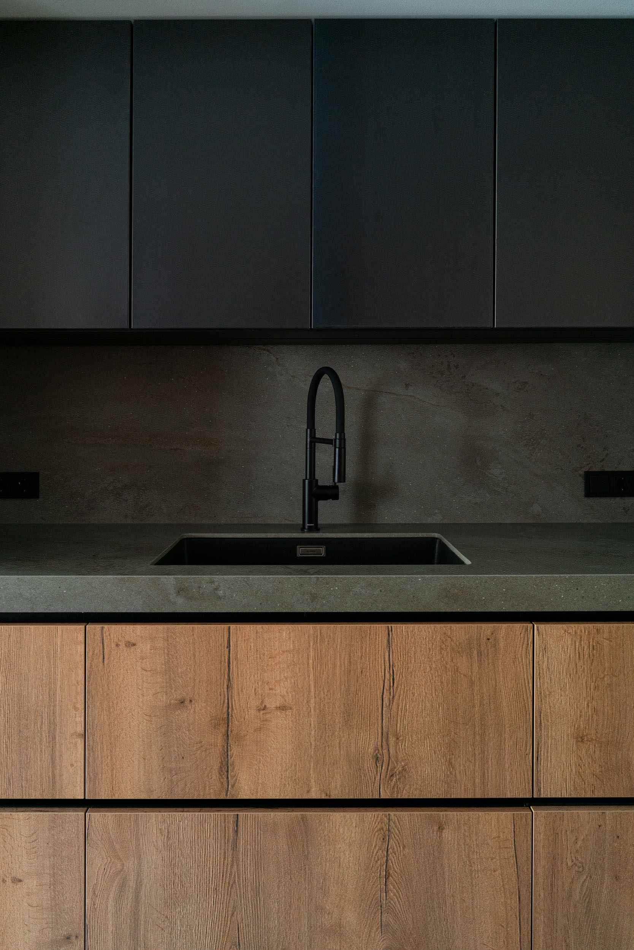
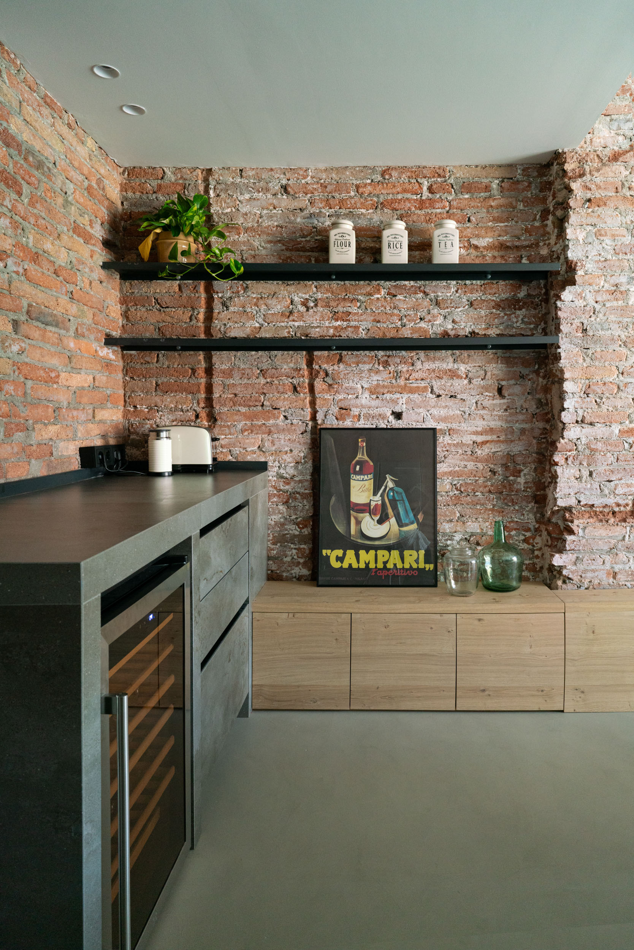
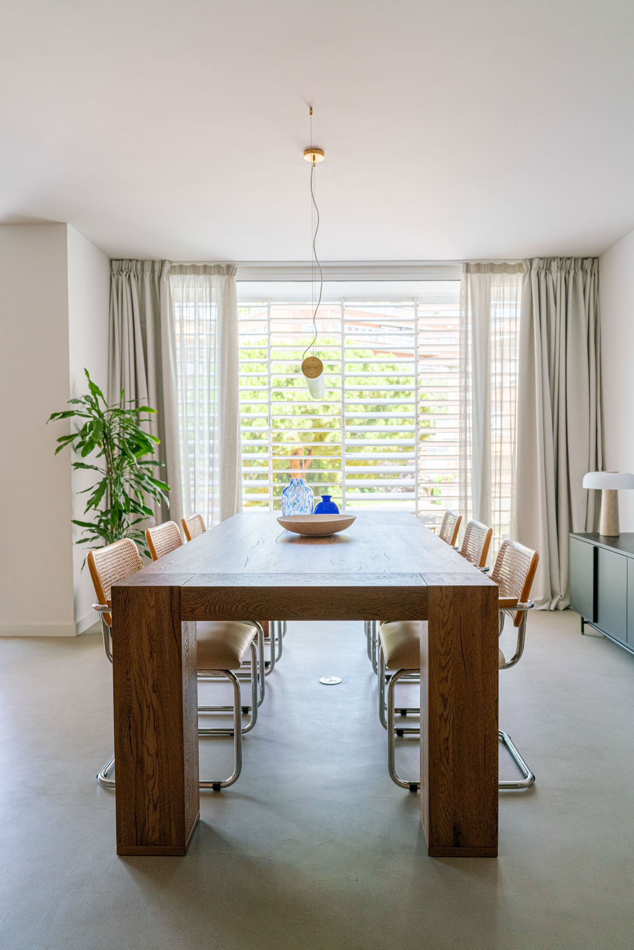
The dining room:
Strategically located between the living room and the kitchen, we have designed the dining room as a transitional space open to views and natural light. Its distribution favors and facilitates circulatory flows in the day area, allowing the exposed brick master wall to act as an articulating element around which daily life revolves.
The table, custom-designed in solid oak wood, can accommodate up to six diners and becomes the nerve center of this space. Around it, we have incorporated a vintage selection of restored Cesca model chairs, which combine stainless steel, wood and natural fiber with mesh, establishing a subtle link between classic design and contemporary materials.
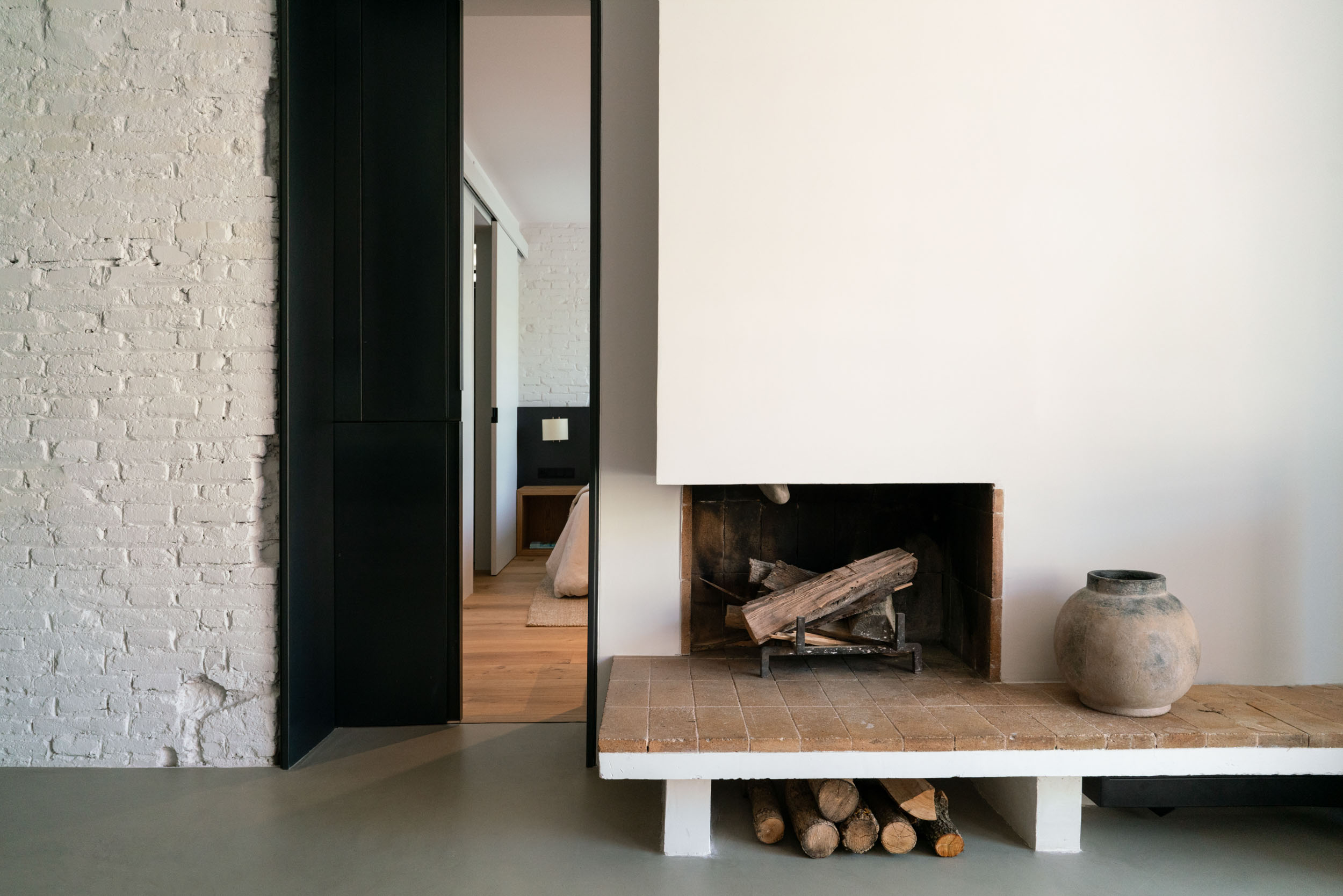
Night area:
The transition to the night area is made through two different accesses: one from the living room and the other from the hall. Broadly speaking, this is an area designed to be a resting place, with natural wood floors that provide warmth and contrast with the microcement of the day area.
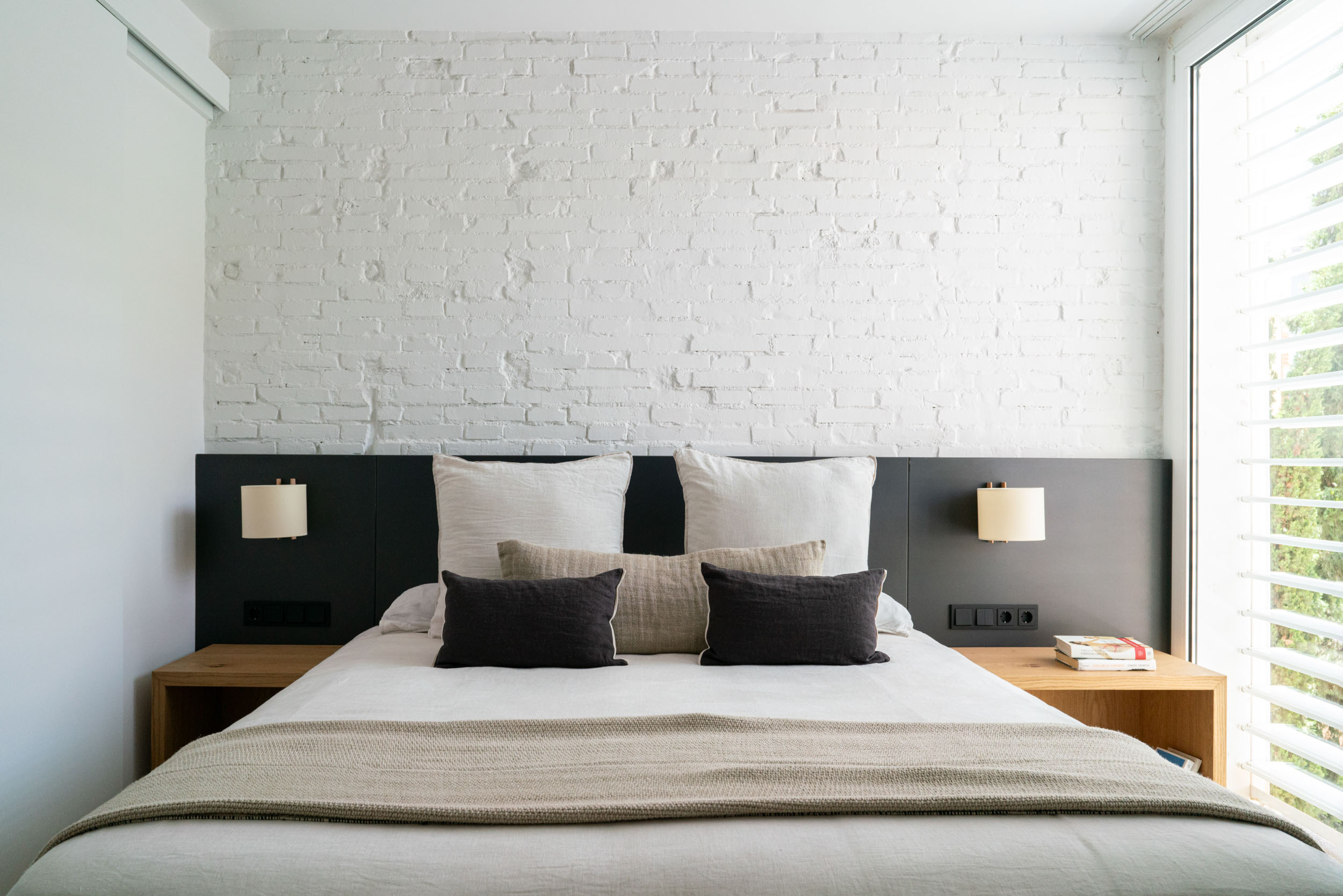
Master bedroom:
Access to the suite is through a black sheet metal sliding door, specially designed for the project. Since it is also visible from the day area, every last detail was taken into account, designing a linear integrated handle in the same metal as the door.
In the interior, we considered retouching the original brick wall of the cabezal and painting it white to enhance the lightness of the space. The headboard, made to measure in black sheet metal and illuminated with LED lights, is one of the most distinctive elements of this room.
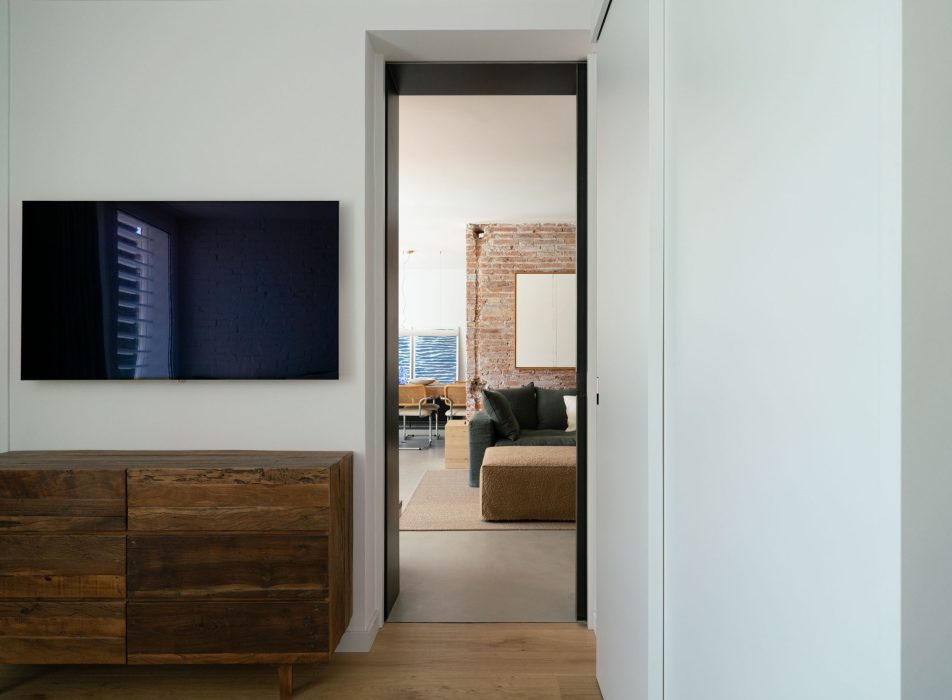
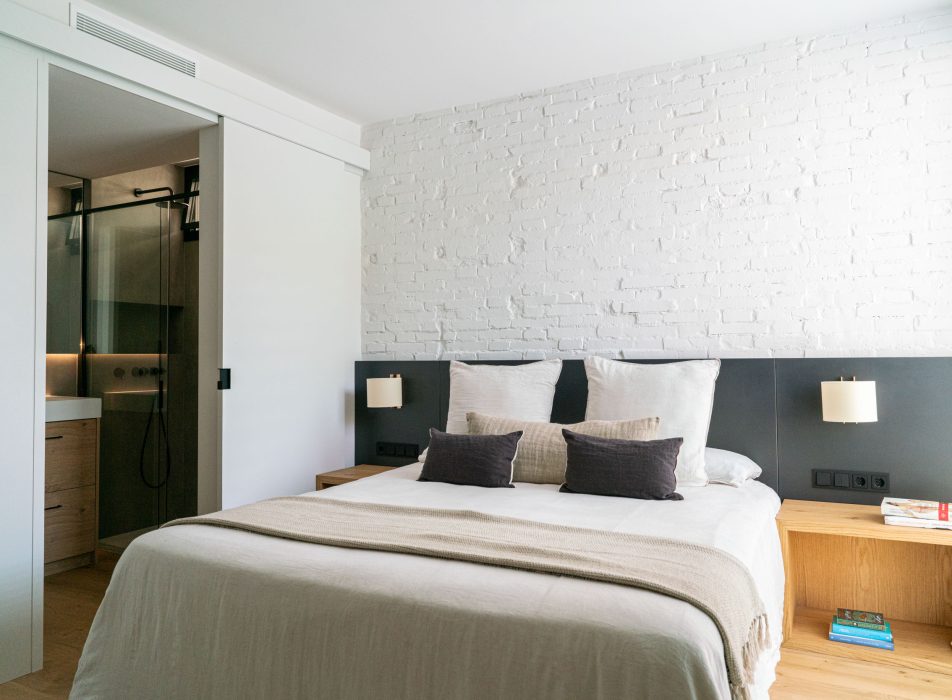
The bedside tables, designed in oak wood, accompany the Santa & Cole model TMM headboard and wall lights.
As for the bedclothes, in neutral tones and natural textures, we have combined them with a vegetable fiber rug that accentuates the warmth of the space.
In the rest area there are two sliding doors, one separating the bathroom and the other the changing room. The master suite bathroom has been designed as a natural extension of the bedroom, separated by a sliding door. The bathroom combines a unique stone-tone porcelain coating, custom-made oak furniture, a custom-made mirror with integrated storage area and black details such as taps and handles.
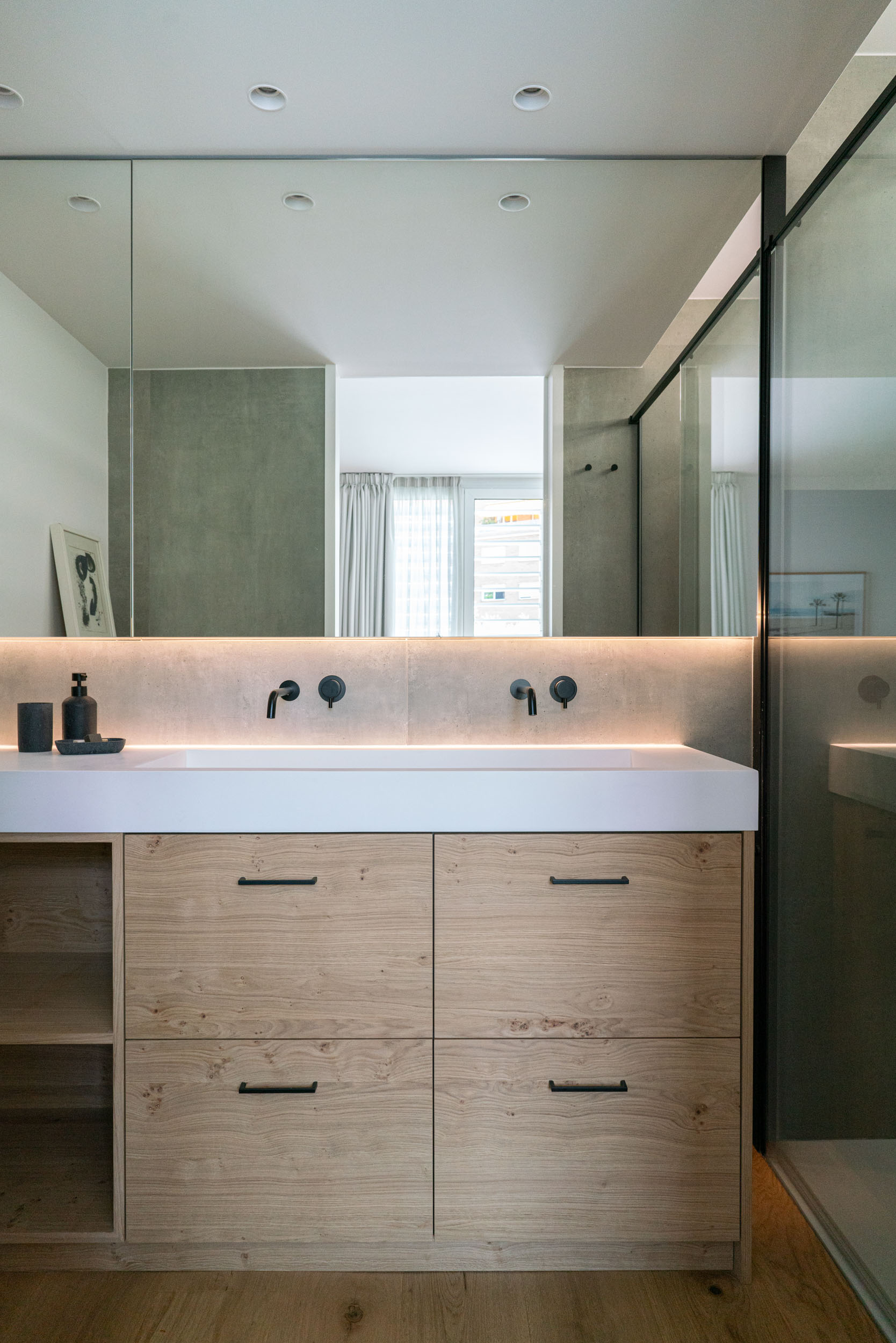
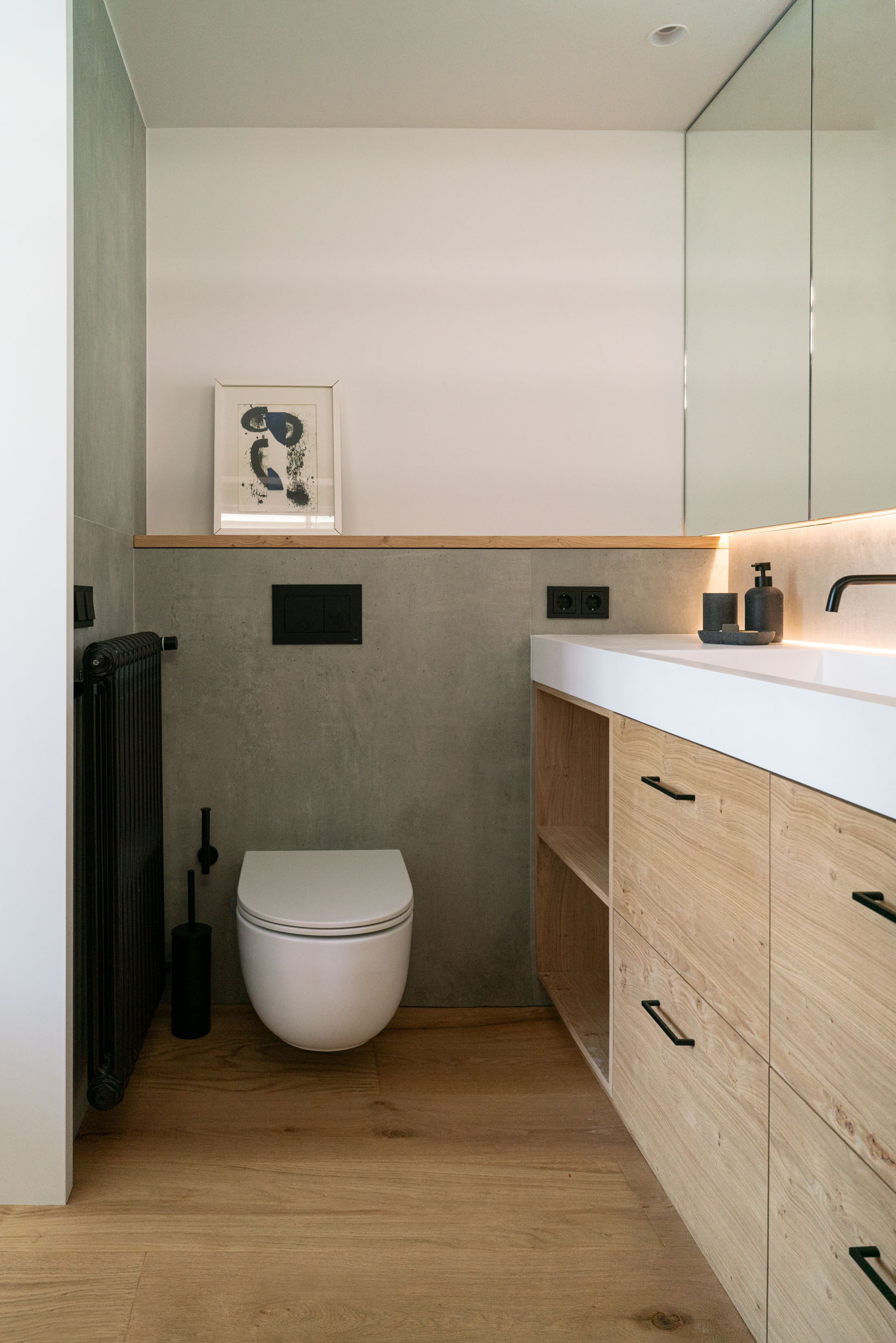
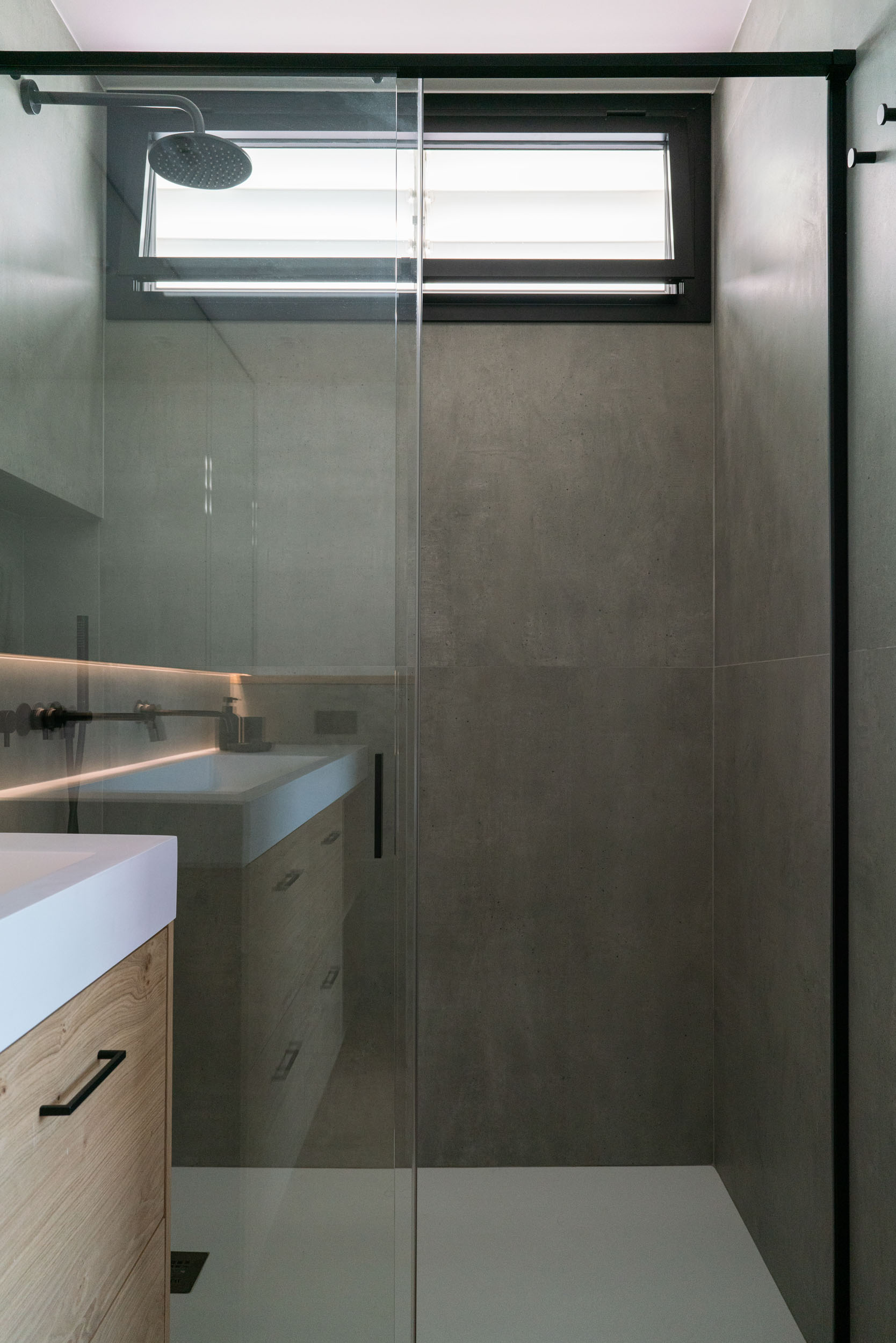
Youth area:
This space, intended for the little ones in the house, is a dynamic and versatile area that combines a neutral aesthetic with practical solutions to facilitate play, learning and rest.
Instead of integrating the play area into the rooms, we chose to create a small shared play room. It is an independent space designed for children to have their own refuge to play, read and explore their creativity. This distribution makes it possible to clearly differentiate the leisure spaces from the rest spaces, bringing more order and comfort to the whole.
This area is accessed through an open corridor without doors that visually expands the space and fosters the feeling of connection between the different rooms.
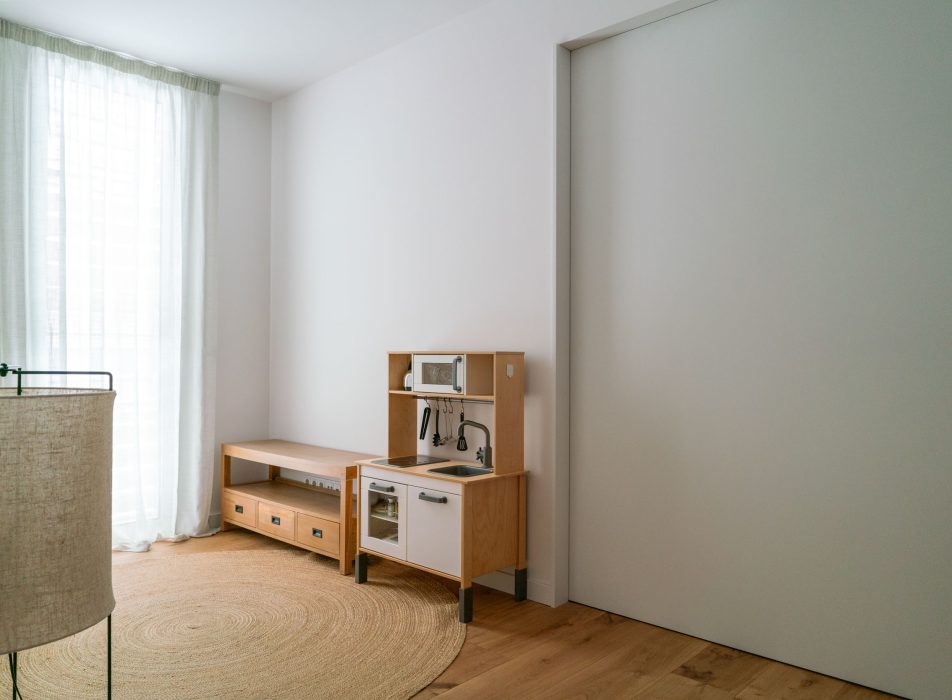
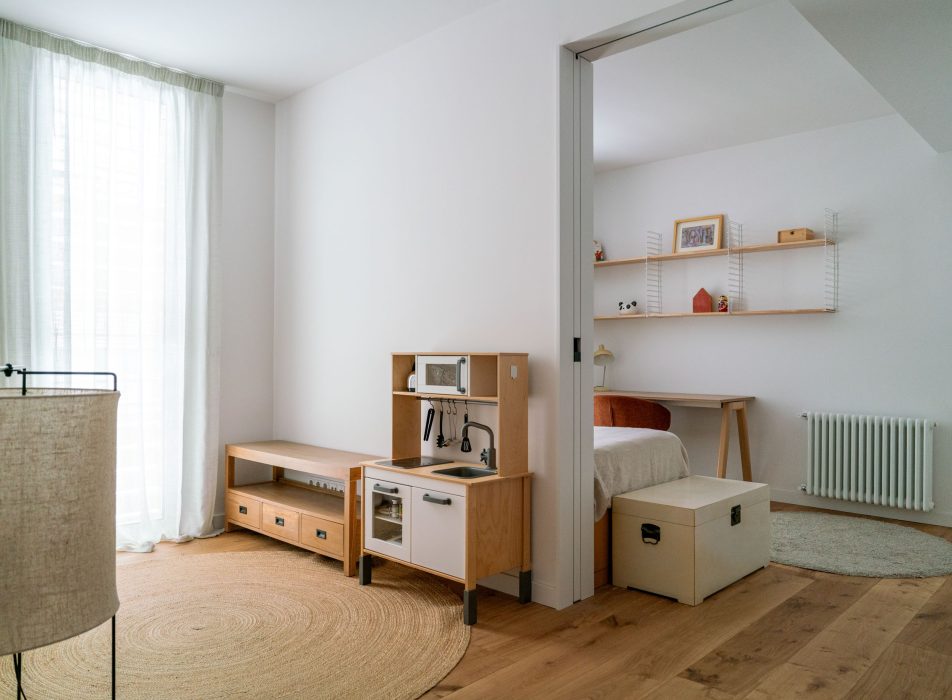
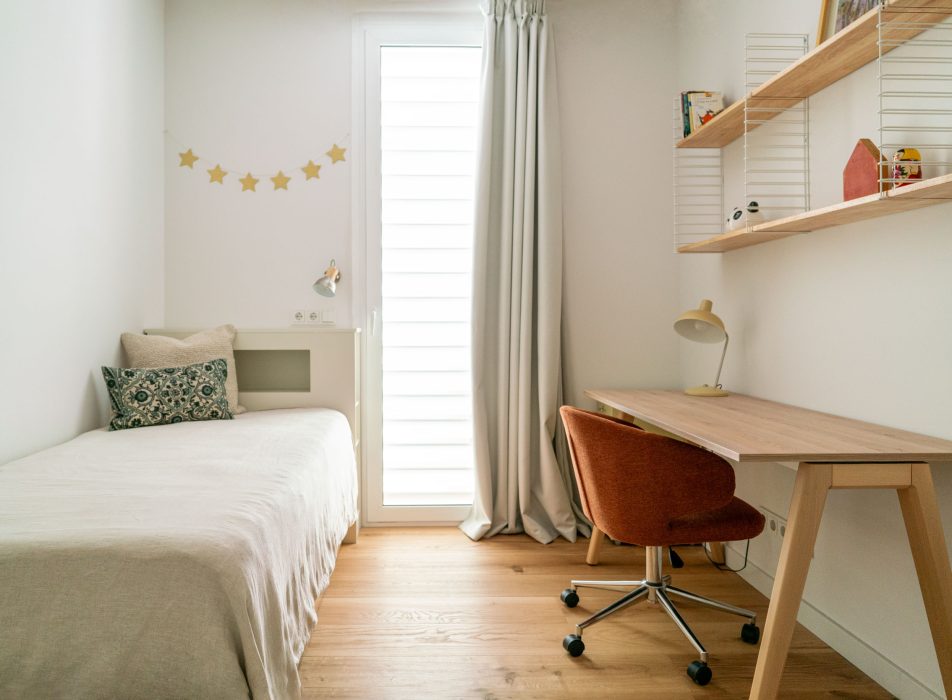
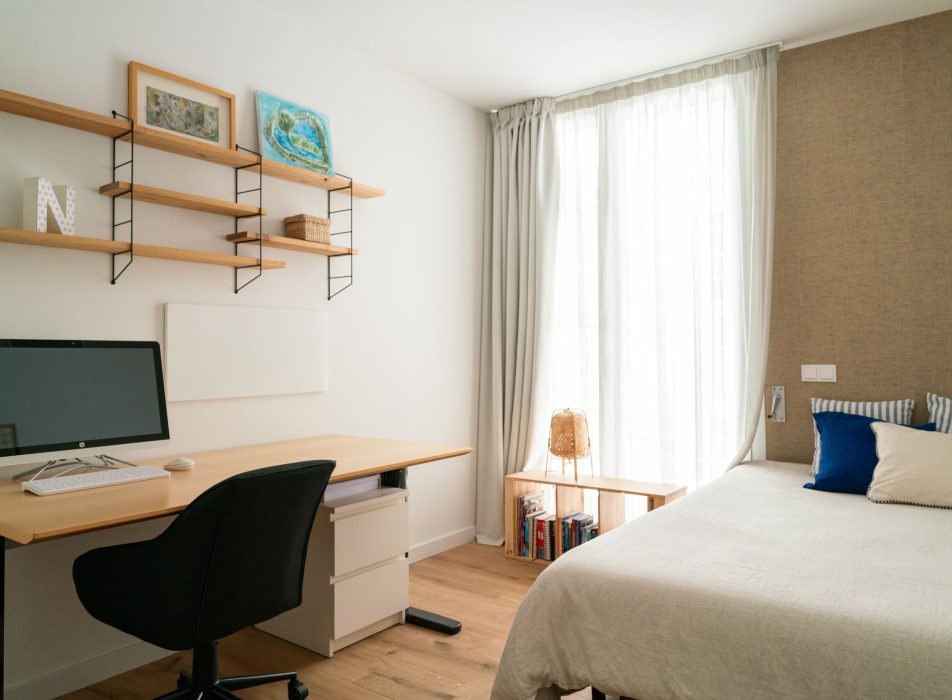
One of the key elements of this design is the large sliding door 1.60 meters wide, lacquered in white, which connects the two children’s rooms with the playroom, and allows the spaces to be opened or divided according to the needs of the moment. This distributive solution provides functionality and, at the same time, creates an effect of continuity and breadth.
The individual rooms have a neutral design and adapted to your tastes and personality. A palette of warm colors has been chosen, with terracotta, blue and soft yellow tones, which bring warmth and balance. The custom-made furniture combines natural wood with metallic details and natural fibers, maintaining coherence with the rest of the space.
Each room has a built-in study area, shelves for books and toys, and a storage space designed to adapt to their needs as they grow.
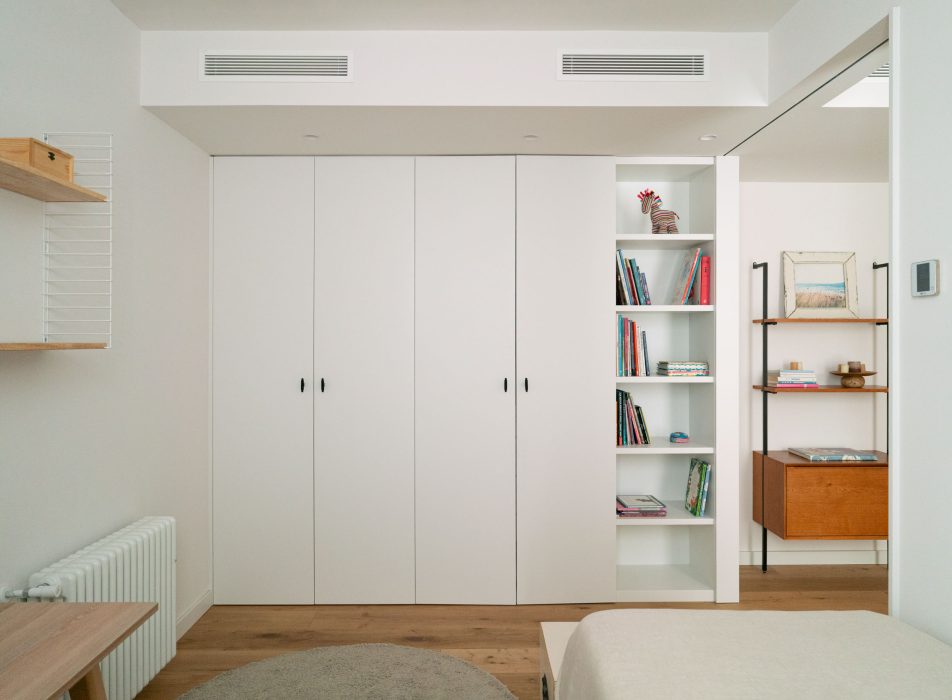
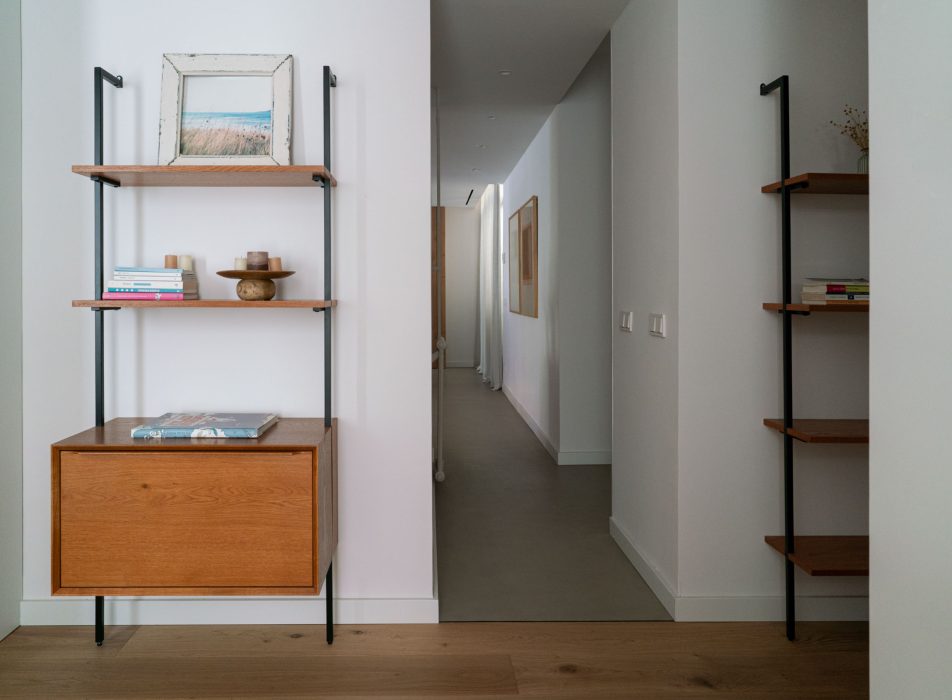
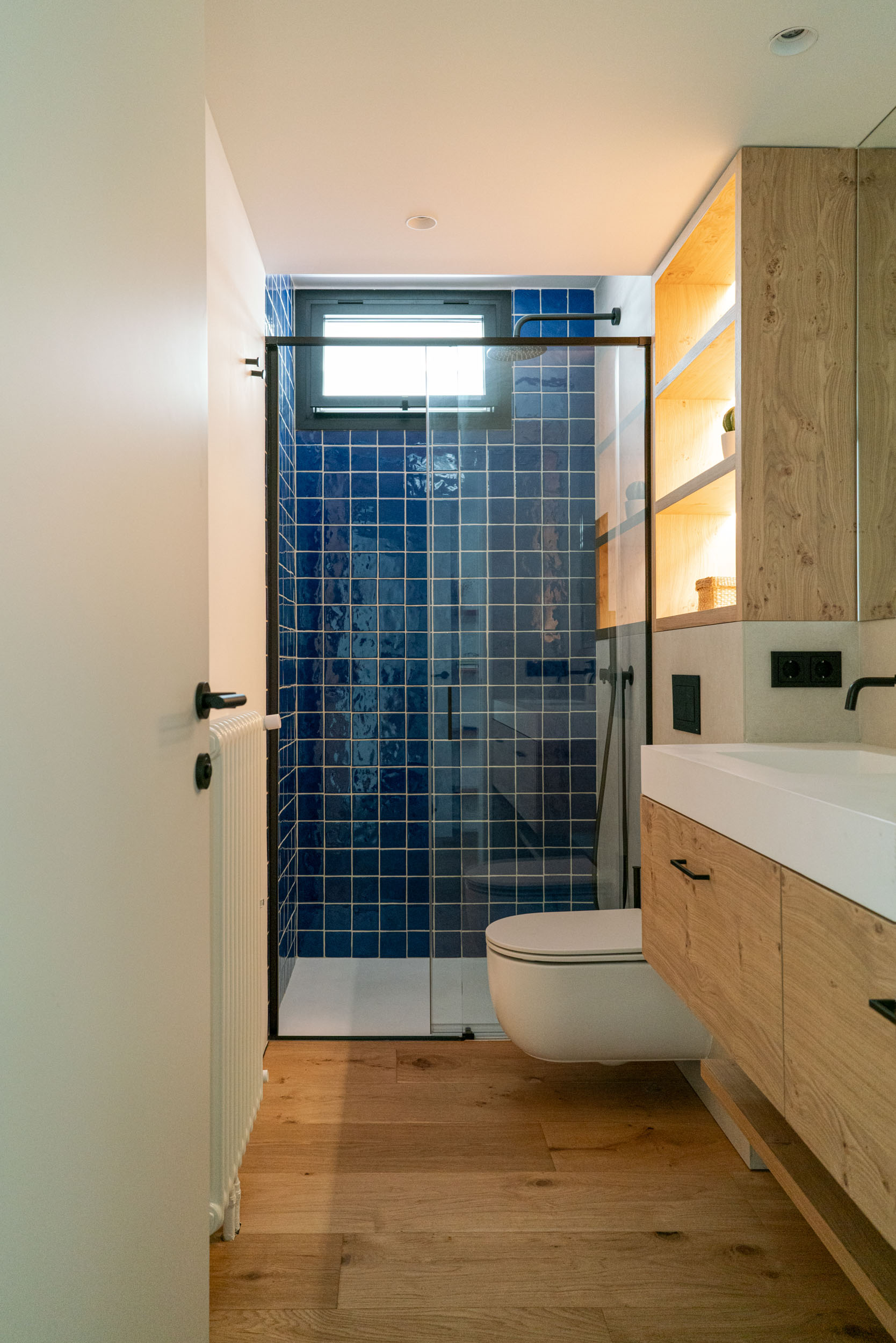
Youth bathroom:
This bathroom has been designed to be a practical, versatile and durable space, able to adapt to the different stages of growth without sacrificing style.
It stands out for its color combination since, unlike the rest of the home, here we bet on a contrast between the coverings, incorporating a large format material in sand tones and a glazed electric blue covering, in a smaller format in the shower area. It is a chromatic decision that brings its own identity to the space and creates a dynamic and stimulating atmosphere.
The bathroom furniture, made of oak wood, integrates perfectly with the design of the house, while the accessories in black (taps, mechanisms and handles) bring an industrial and contemporary touch. The shower incorporates a metal niche for soaps and bathroom products, optimizing functionality without losing the neat aesthetics of the set.
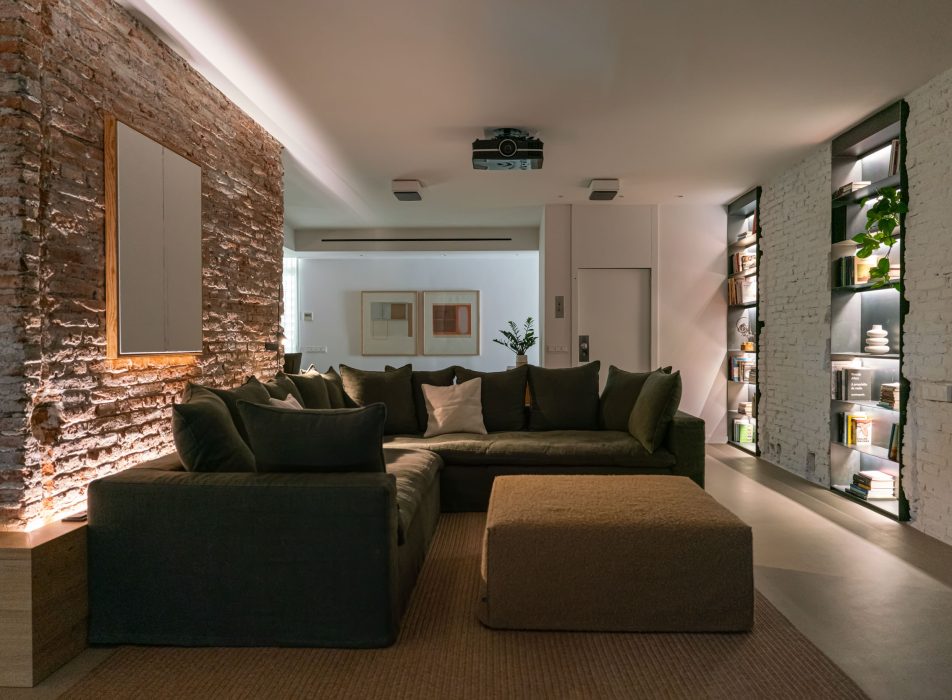
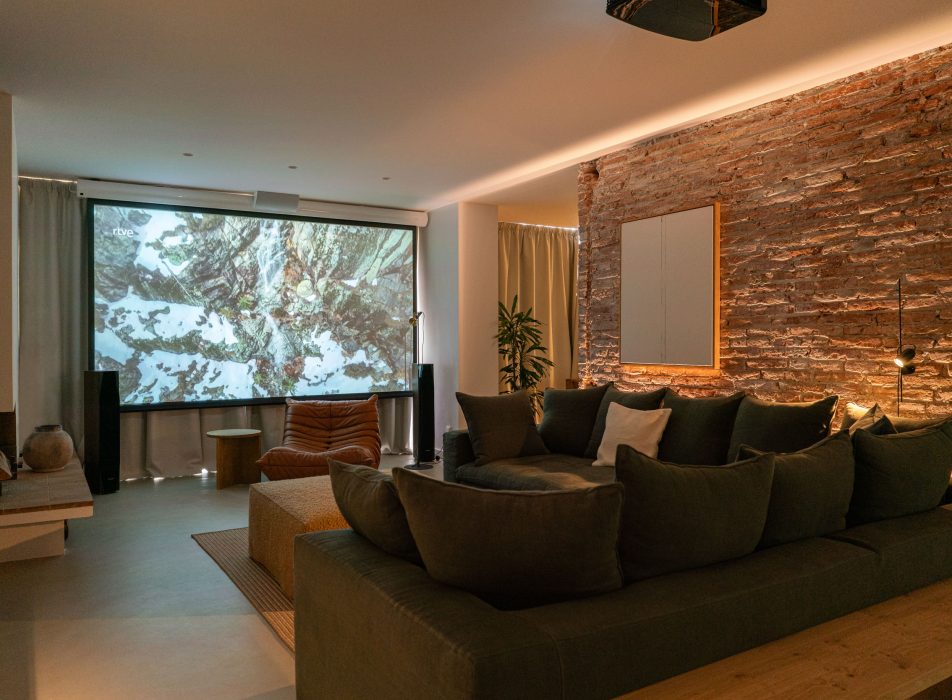
Photography by: ©Heidi Cavazos
En resumen
The project of this floor has been an exercise in architecture and interior design in which every decision, material and texture has been designed to optimize the spaces and improve the functionality of the home.
The resource of the main brick wall seen as an articulating element of the living area, the industrial sophistication of the kitchen, the integration of indirect light solutions and the care for every detail in the custom-made furniture are just some of the elements that turn this home into a space that responds to the needs of our clients based on aesthetic, practical and functional solutions.
If you are looking to transform your space with a design that balances aesthetics and functionality, do not hesitate to contact us to receive personalized advice.
Follow us on our social networks and consult our blog for more ideas and inspiration!
Distribution plan
