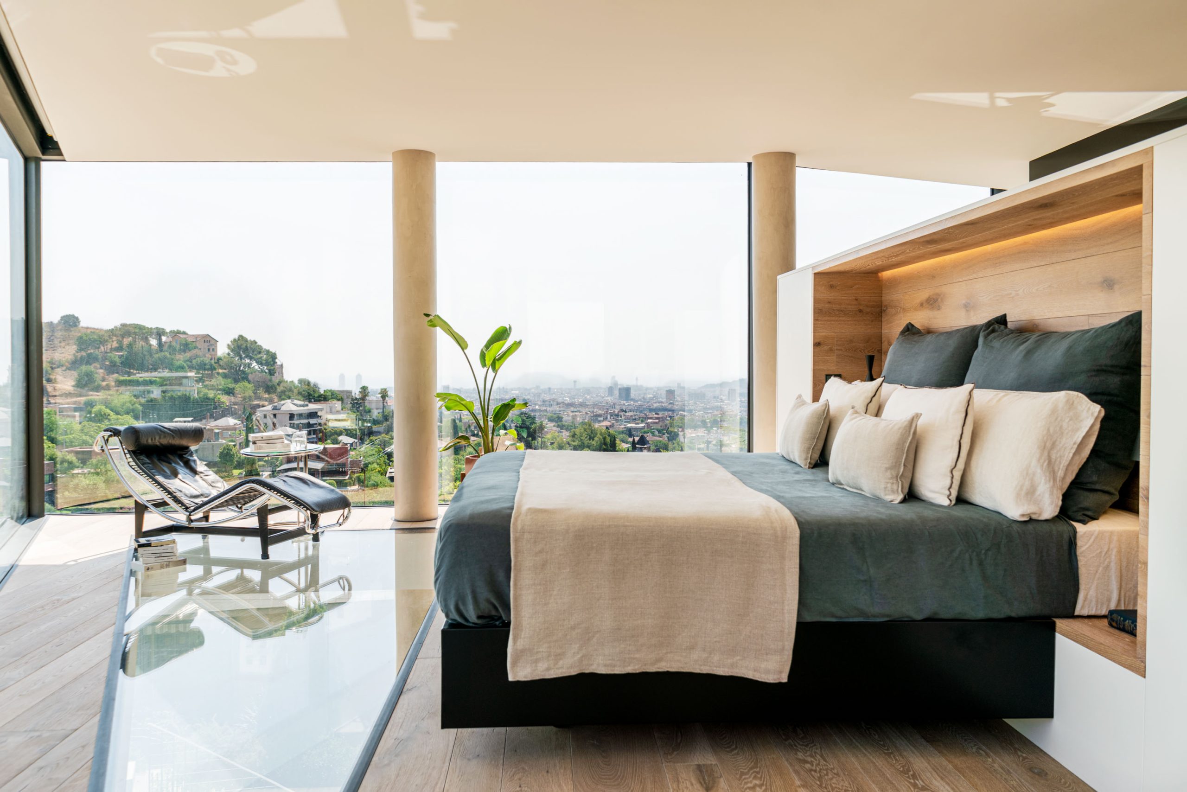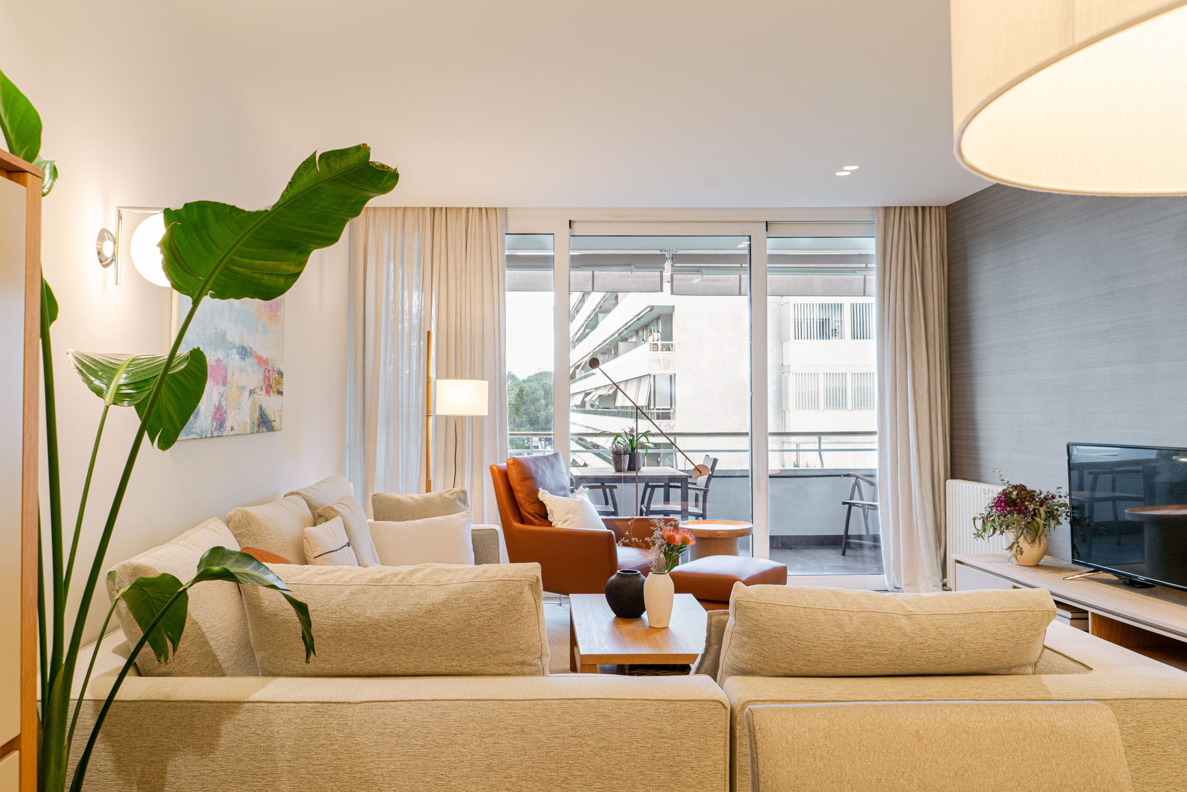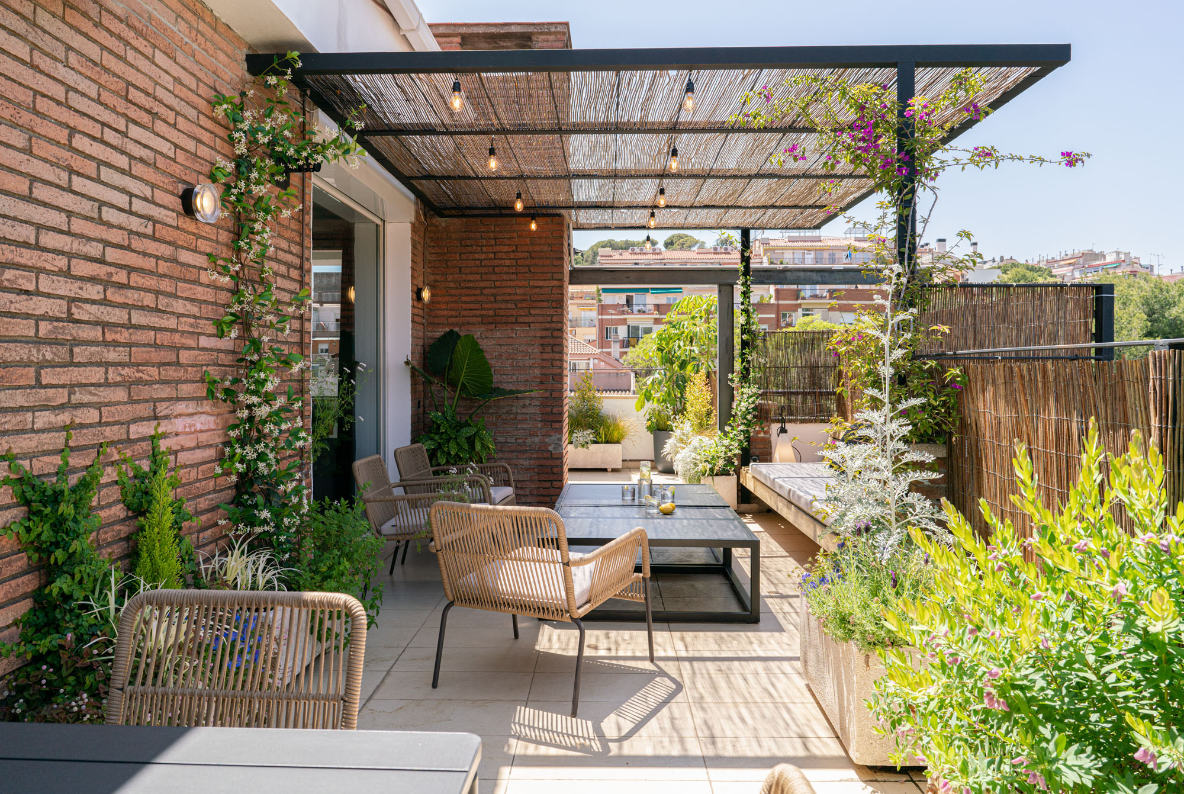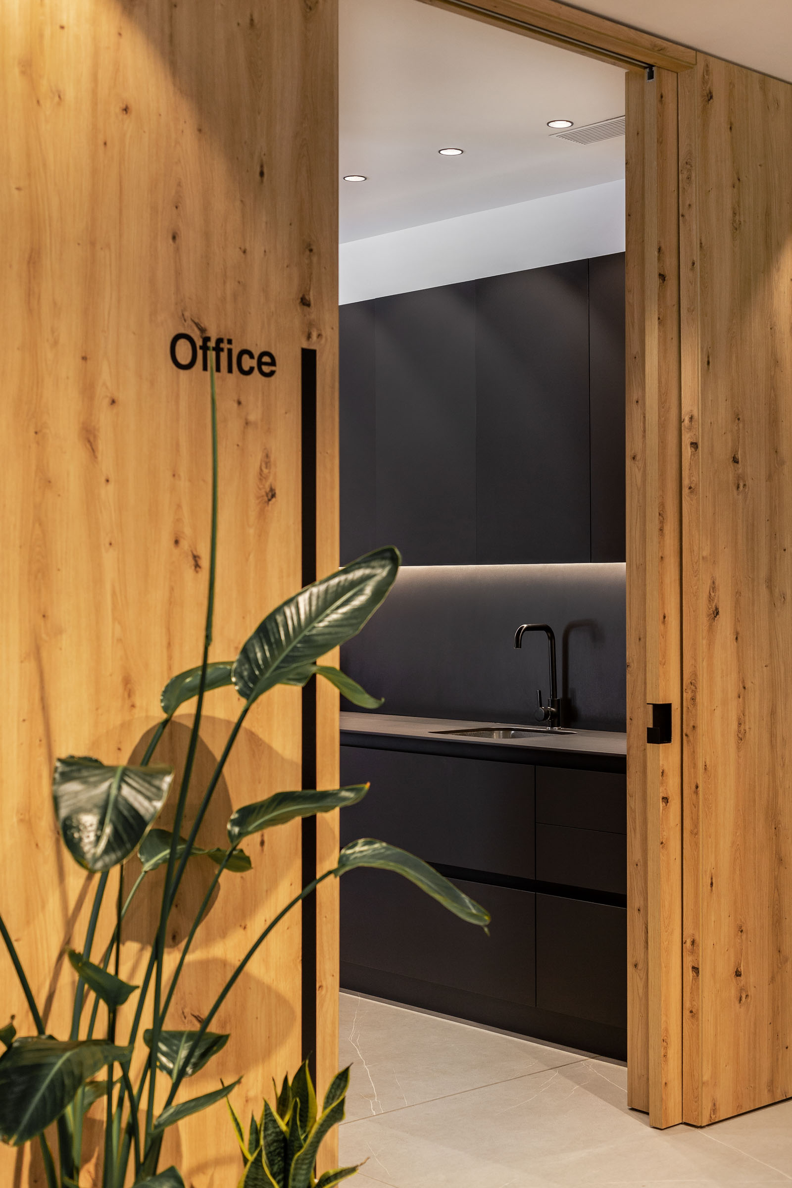
Interior Design for Simsa Offices
Coblonal Interiorismo has been in charge of the interior design and construction project for the new Simsa offices in the 22@ district in the Poblenou neighborhood of Barcelona.
Simsa is the leading company in modular software for furniture design after more than 35 years of activity and offering its products and services to more than 30 countries around the world. With a team of more than 40 people, its old facilities in Barcelona had become too small.
The result is cutting-edge facilities that combine functionality and comfort. These offer the ideal conditions for the internal processes and interactions of the different teams, as well as with their clients and collaborators.

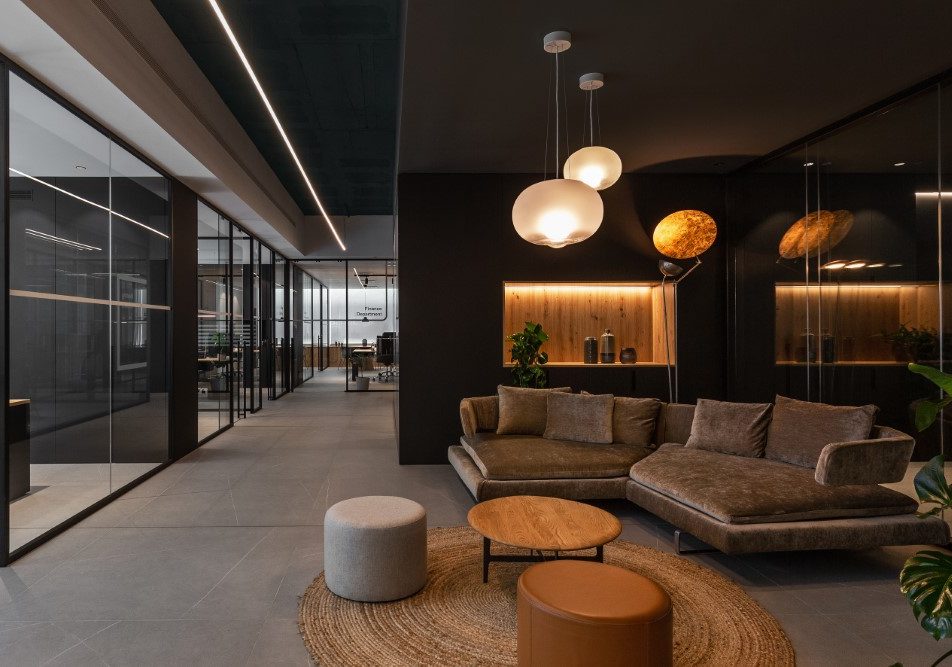
Distribution and organization
The layout of offices is closely linked to a deep understanding of the processes and interactions between the different teams, as well as the strong corporate culture.
The fervor of the open countries explores the limits that the activities of a team are incompatible with the activities of others. It is at this moment that it is essential to design the distribution of the spaces based on specific needs and to imagine in detail what happens between each person. To decompress, real practices end up transforming designed countries into others. It is important to provide all the essentials and leave room for mutual adaptation.
Our proposal is to place a central rectangular piece. We can see the main spaces of meetings and interaction separated by divisions and glass doors and iron structure. In addition, we have a living area strategically located to be the first impact and the point of rebuda from the entrance to the street.
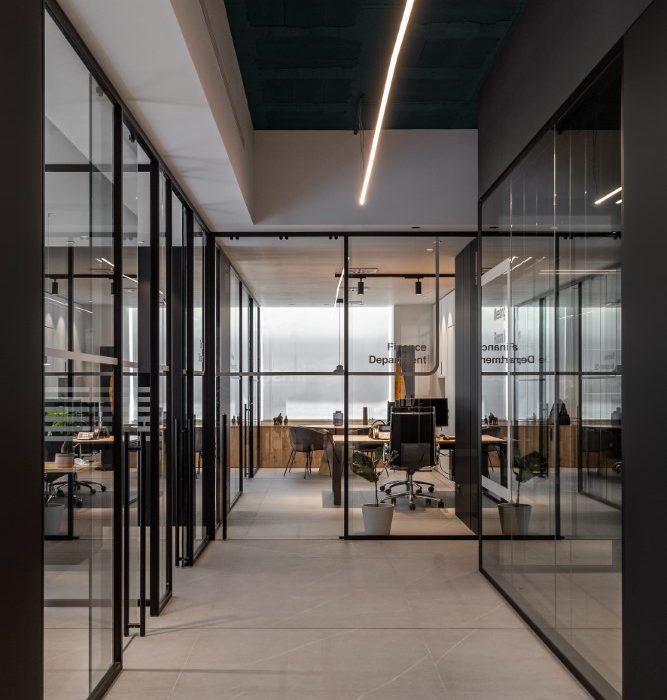

Tour
On the main facade we find, as it could not be otherwise, the reception where the work of our blacksmiths stands out both on the furniture, counters and the light box. We can also find the different offices of the management team, sales, administration and marketing.
On the other side of the facilities we find two large work spaces divided by a glass separator that isolates the two parts while maintaining a wide perception of space. The two largest groups, customer service and research and development, maintain internal dynamics where open space is convenient. However, the former make conference call communication with clients their main activity. Meanwhile, the second ones are characterized by a more focused work in front of the computer and the interaction with the different colleagues, but not with the outside. A large office with kitchen, dining room and rest area, as well as services that follow the aesthetics of the set with matte black as the protagonist.

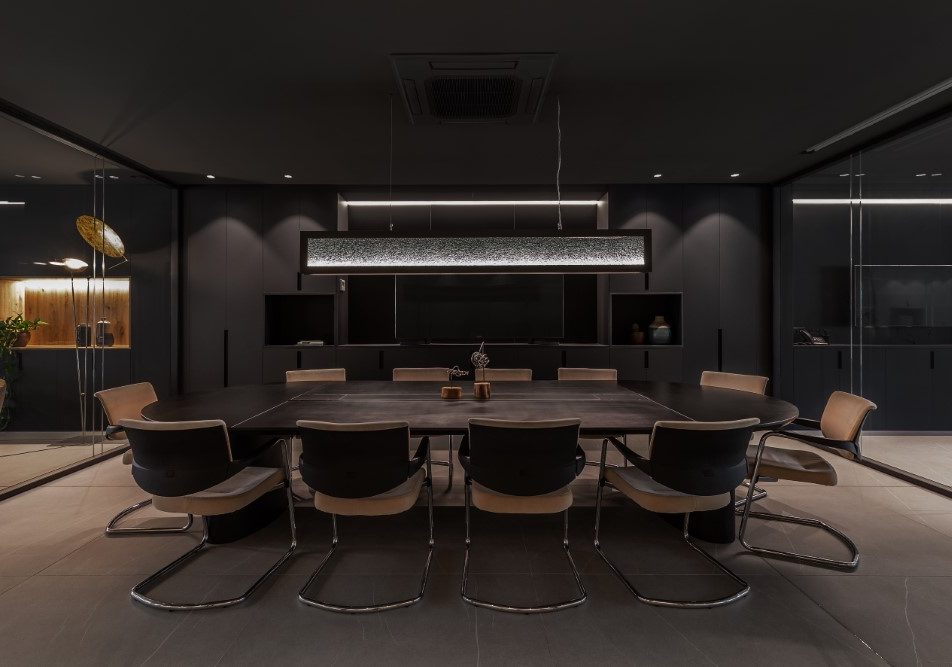
Materials and Style:
As it could not be otherwise, being a software company for the design of furniture, the different spaces have generous storage with cabinets where wood is the protagonist. The wood contrasts with the black iron of the handles and the structure of the glass dividers, as well as the stone gray porcelain flooring in the form of large pieces. The ceiling, painted petrol blue, gives depth to the whole and masks the characteristic imperfections of the concrete.
The dividers and transparent sliding doors in the iron structure have been fundamental in order to recreate an open and not excessively solid set despite the predominance of dark colors. Despite the divisions, the space as a whole is transparent and favors accessibility and interaction between the different people who make up the company.
The presence of plants, different living areas and finishes that we could find in any residential house end up recreating a set of organic, modern and elegant spaces in line with the image of the company. Now they are happy to come to work and receive visits from clients and collaborators.


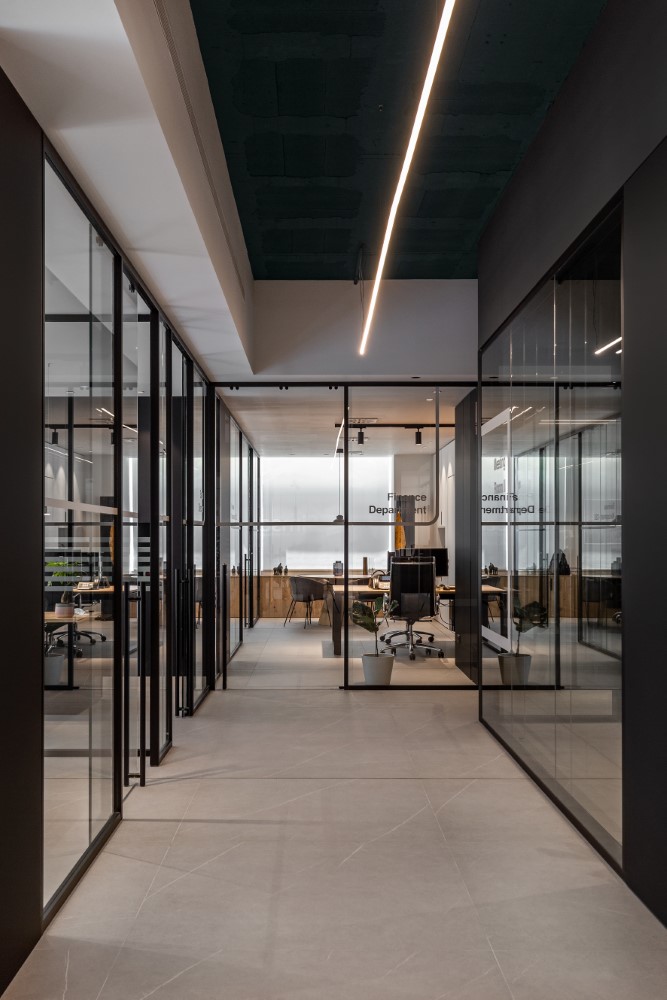
Distribution plan
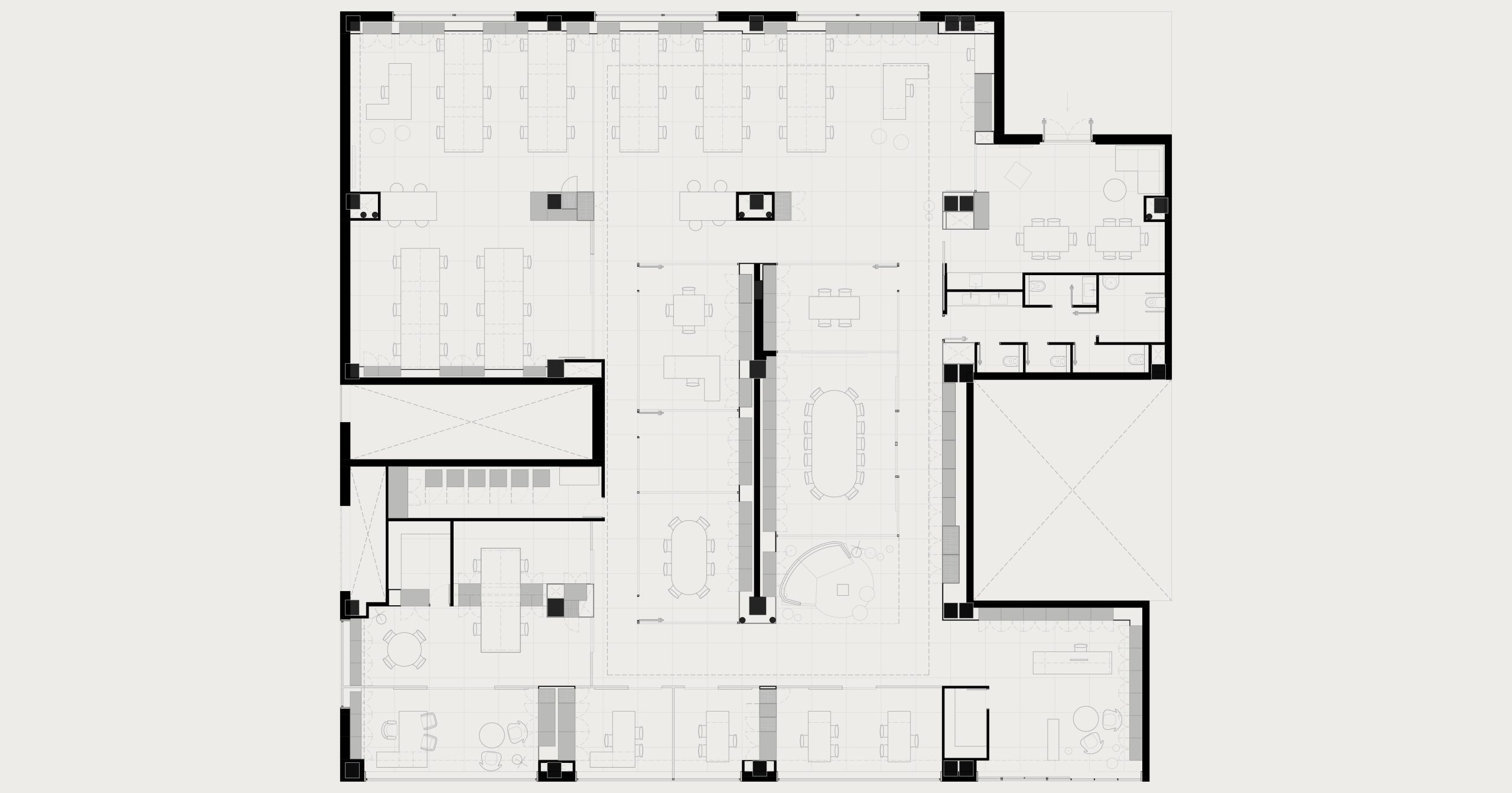
Photographs by: ©Sandra Rojo
