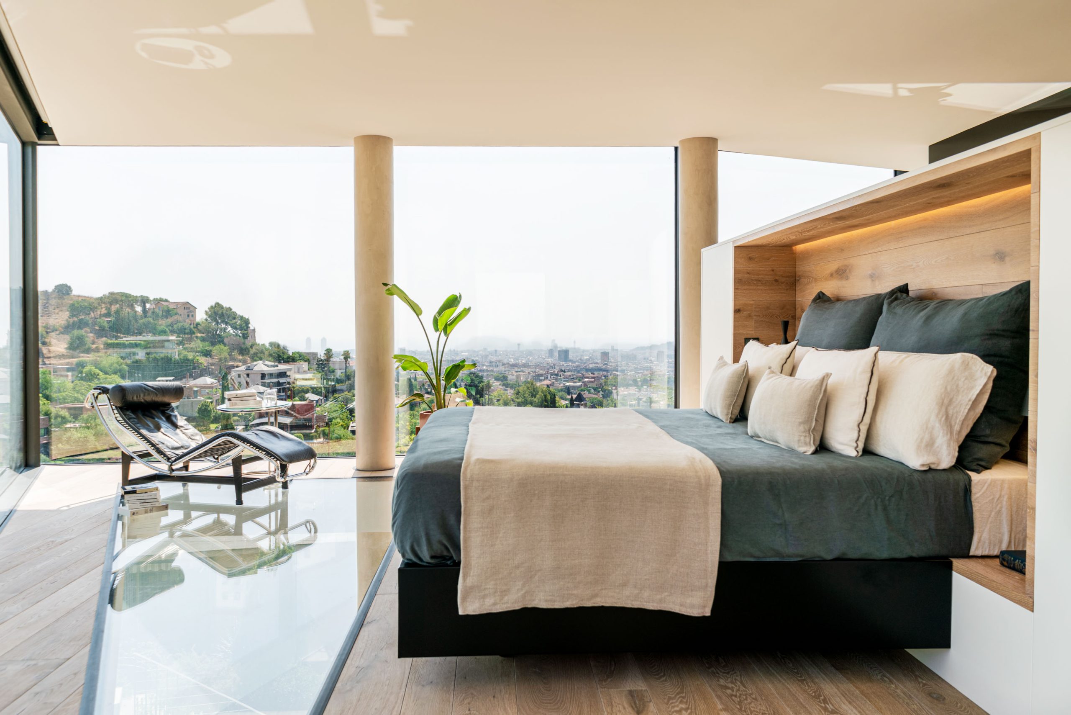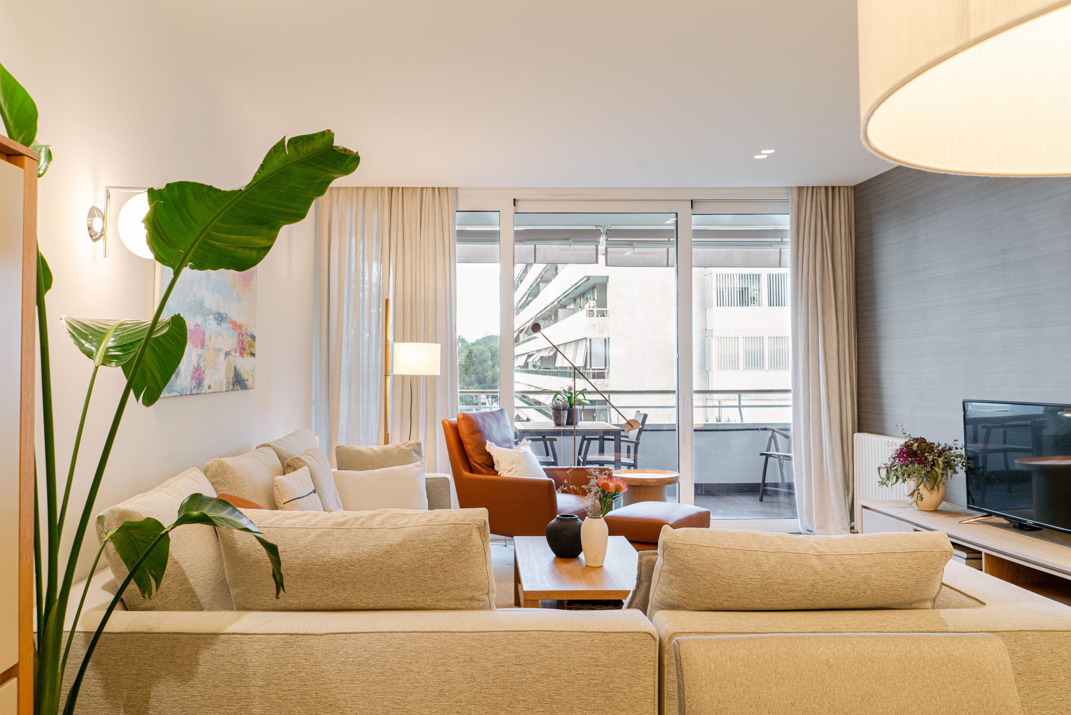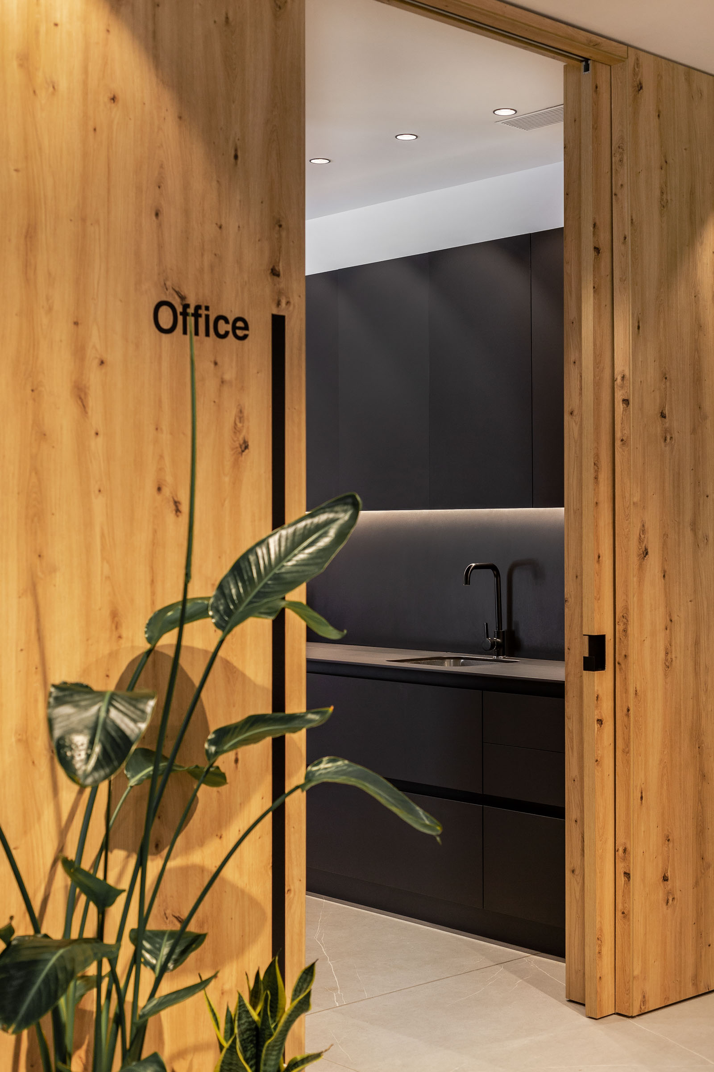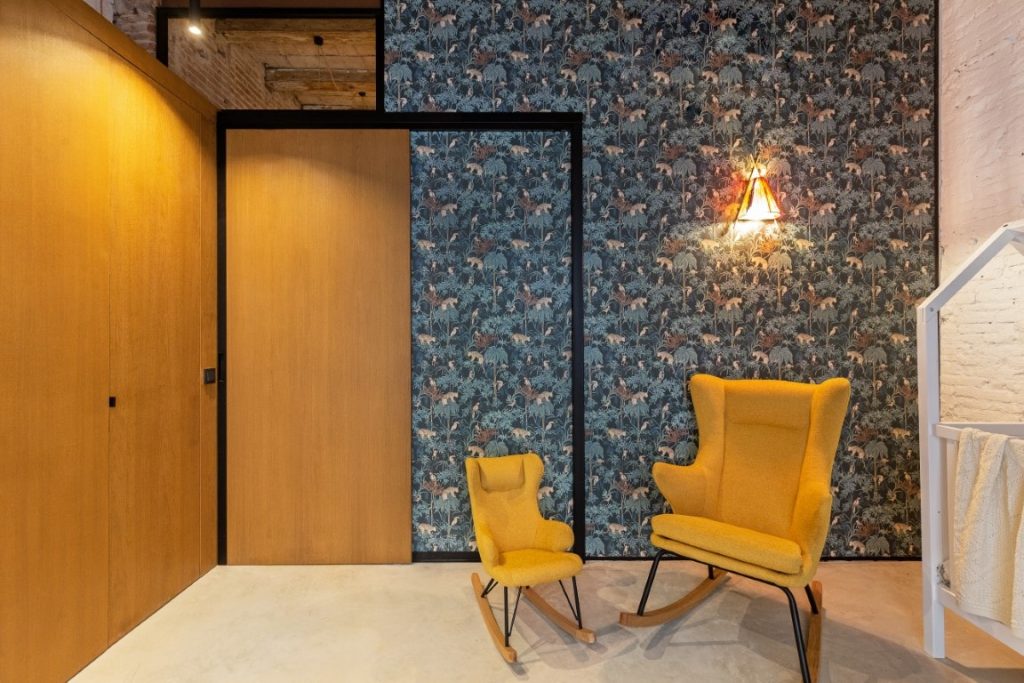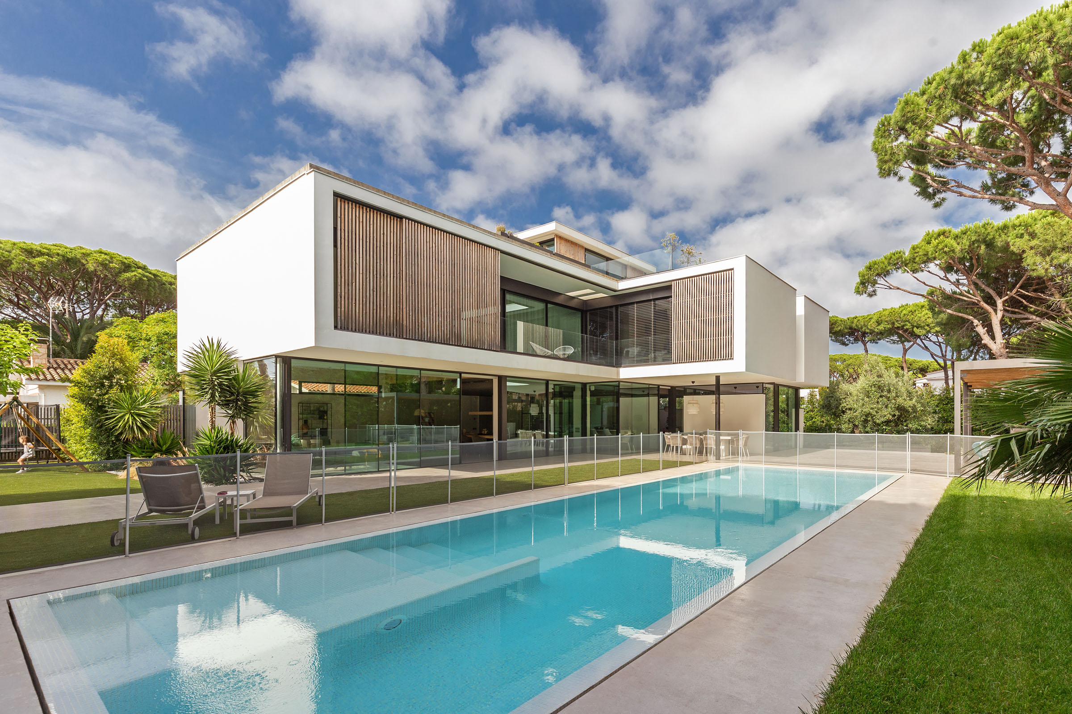
Residential Interior Design for a Home in Entre Pinares
The routes of this home offer us an open and interconnected space but, at the same time, these spaces are distributed and differentiated, offering spaces dedicated to each of the daily practices of the family that lives there. Eat together, enjoy a movie, a bath or reading a book.
The house has 4 bedrooms, a study, different terraces, a large living room, a kitchen with a central island, a gym, an indoor and outdoor pool, as well as a spectacular garden with a dining area and pond.
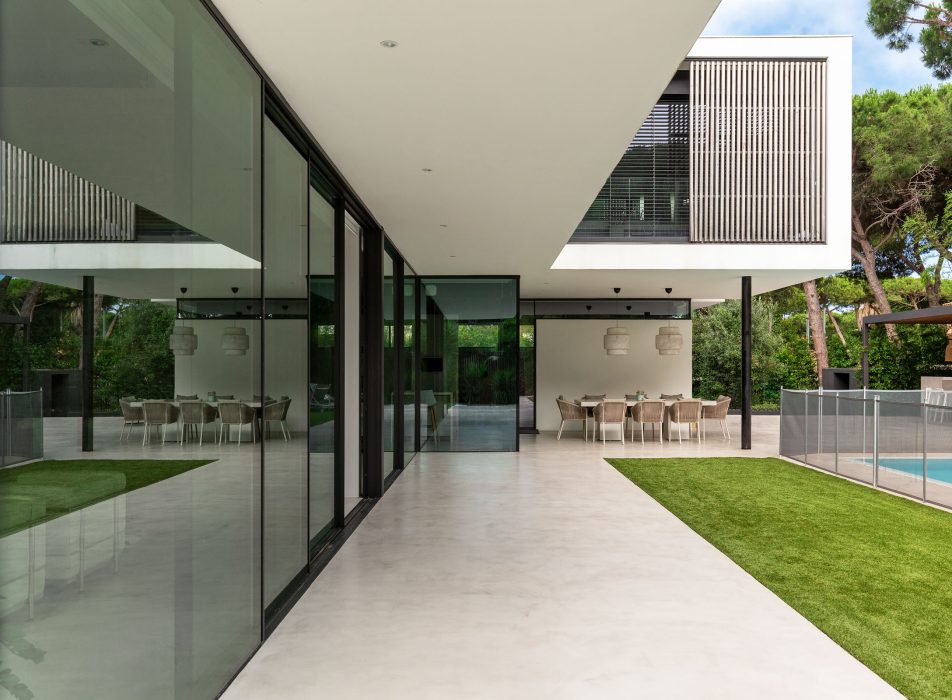

Continuous interaction with the outside
The white on the walls contrasts with two types of flooring, finished in microcement on the ground floor and terraces and natural oak parquet on the upper floor, study and bedrooms. In the exterior volume, the white of the marmorino contrasts with the wood of the pine slats that filter the exterior light and the black of the iron of the closing structures.
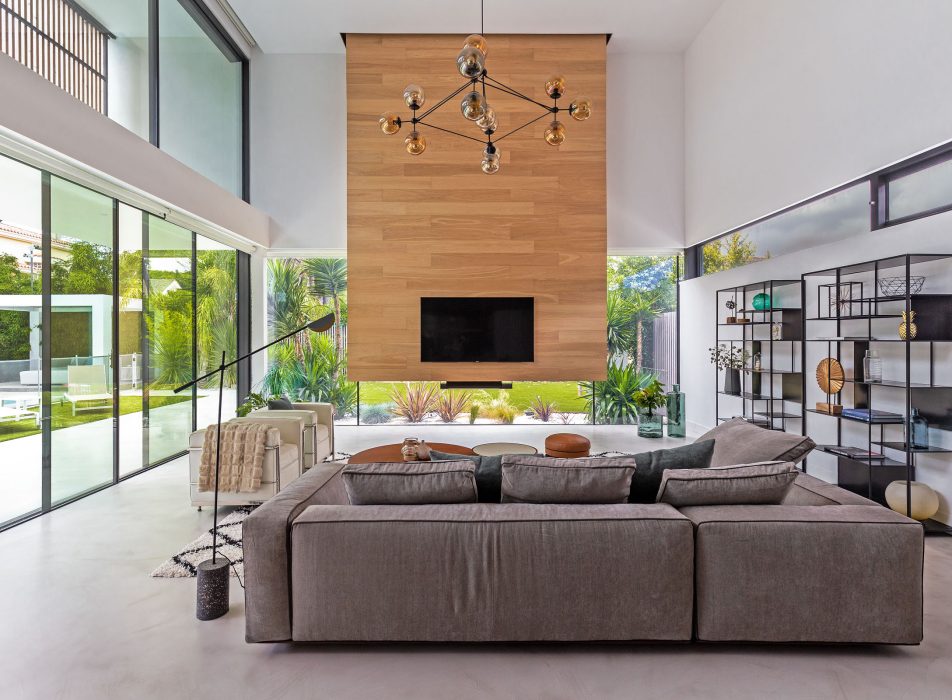

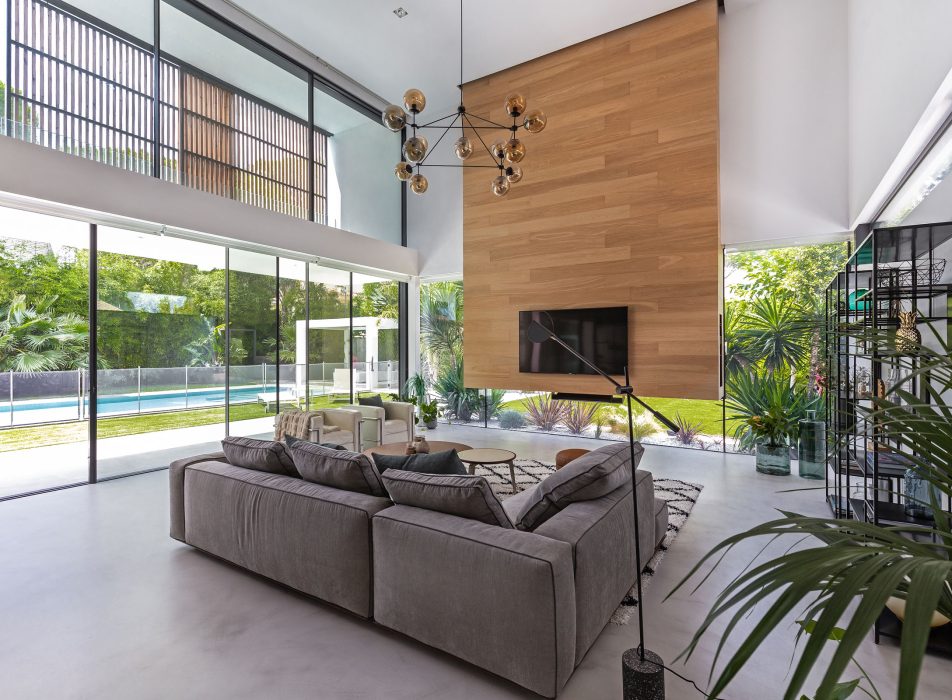
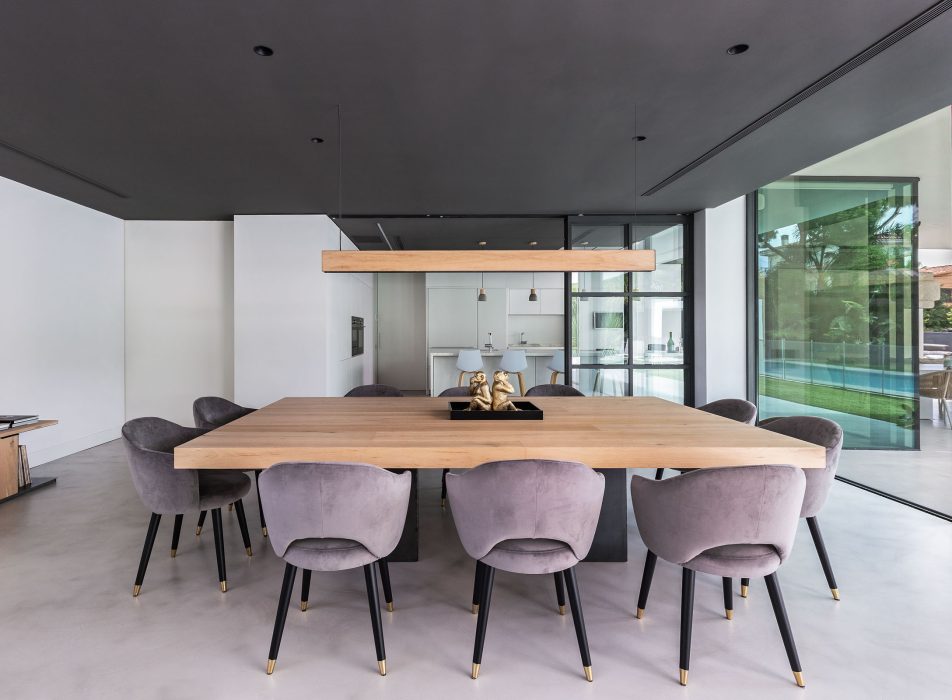
Among the different spaces of this spectacular home, the living room stands out. It has a double height presided over by a wood-clad module that houses the television and high-rise storage. The façade that overlooks the pool is completely glazed, offering an absolute exterior sensation, but with the comforts of the interior. The orientation of the property, the visors on the façade and different mobile slats on the upper floor reduce the incidence of sunlight. The opposite façade has a longitudinal opening that provides natural light to the home during all hours of the day.
The master bedroom overlooks the living room from a type of glass balcony under which we find a large dining table capable of accommodating 10 people. Next, after a glass closure with a sliding wing, there is a large kitchen with a central island where white is once again the protagonist. Its generous dimensions and opening to the outside make it an ideal space for cooking or checking the press while enjoying a snack.
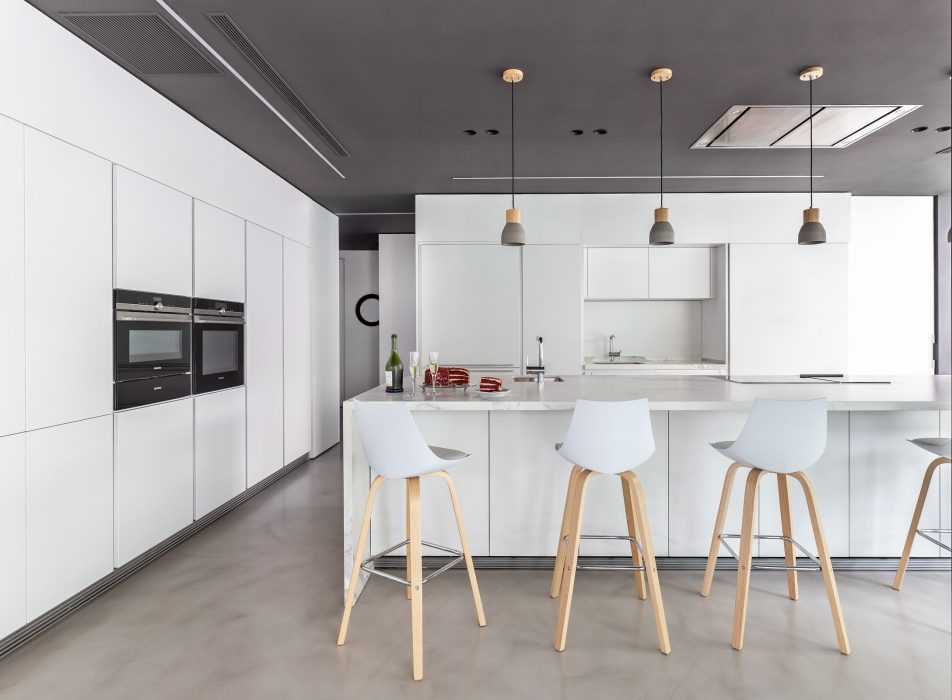

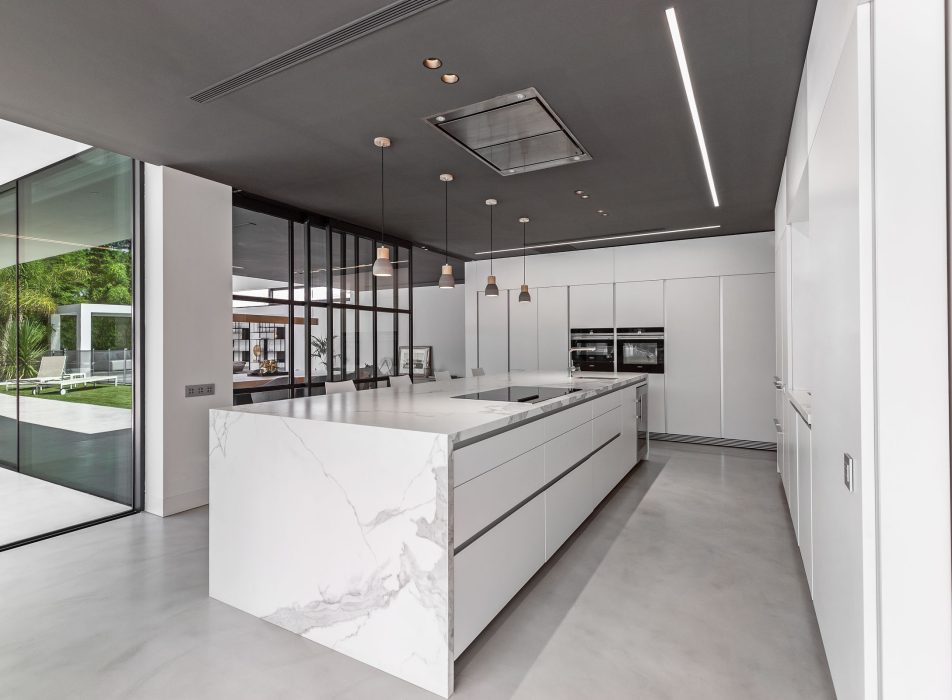

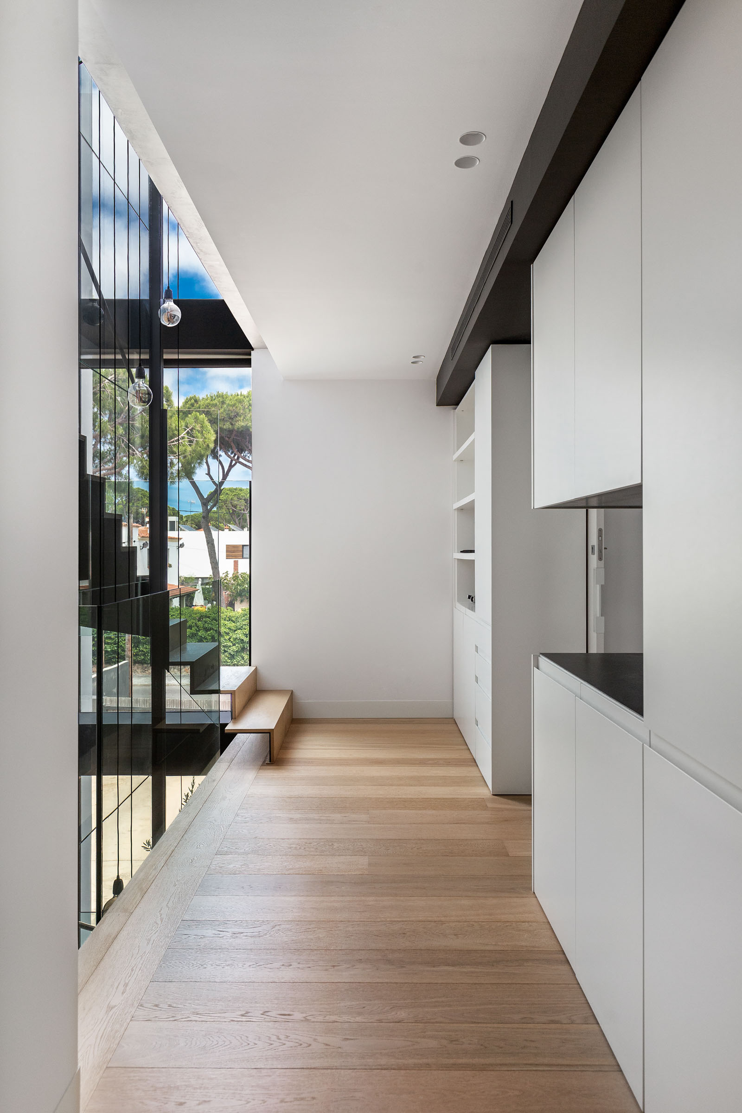
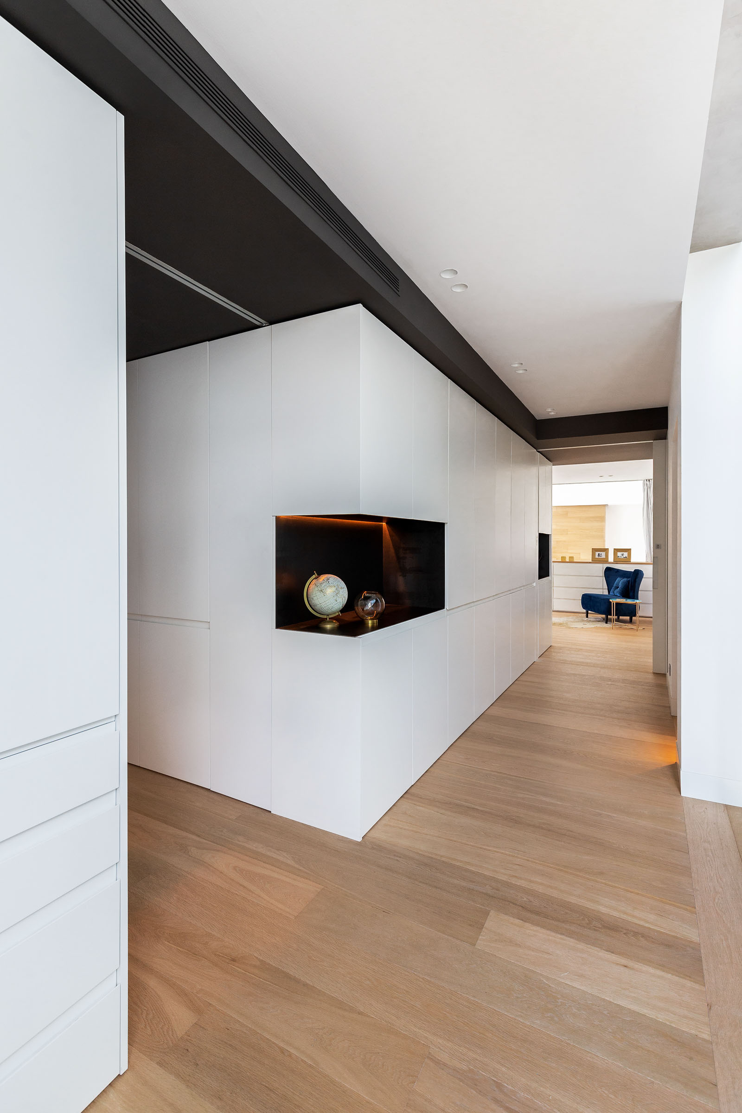
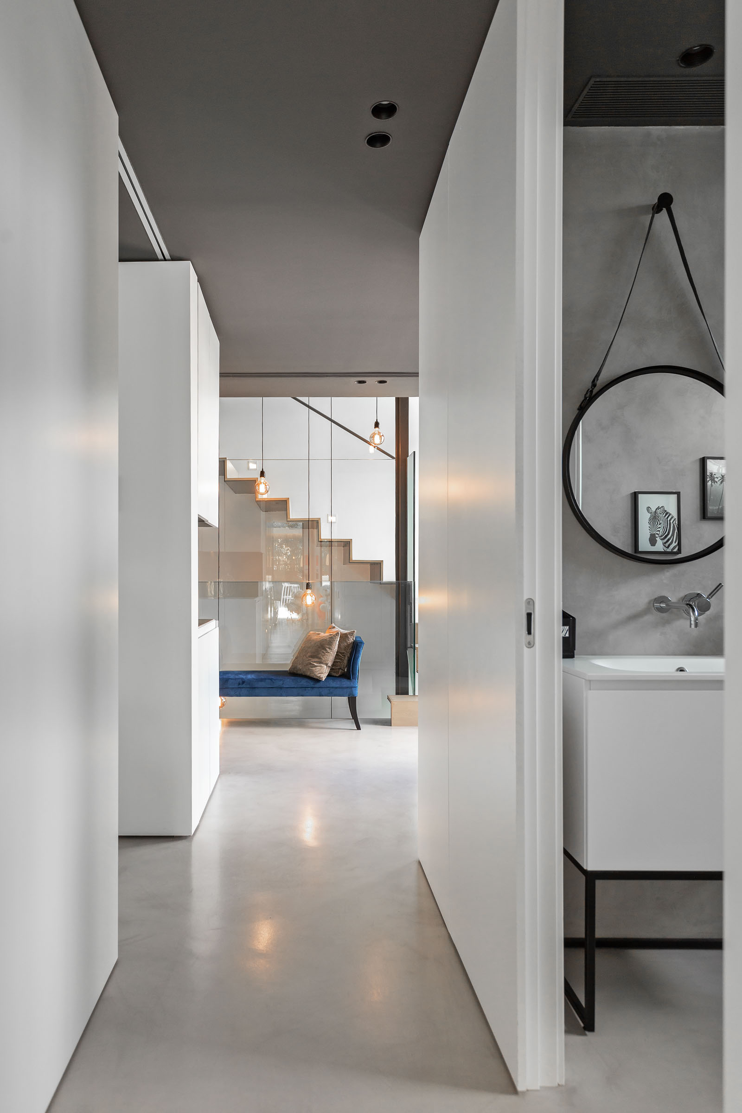

Staircase
The access stairs to the different floors also deserve special mention. These are made up of a bent and lacquered iron sheet step with glass panels at the bottom and top and hanging lamps at different heights that provide verticality and lighting in an original way, as well as an overall perception between the different floors.
The master bedroom
The master bedroom has a large longitudinal chest of drawers under the opening to the living room and two steps behind the partition at the headboard. One to a small dressing room and another to the main bathroom. Like the living room, the bedroom opens to the outside on the interior façade of the construction. Through the glass we have access to a delicious terrace overlooking the pool where we can say good morning or good night to humanity. The main bathroom has a free-standing bathtub and shower area open to the outside, although privacy is not compromised, thanks to the longitudinal slats in the glass that offer privacy without counteracting the feeling of exteriority. The bathroom is designed as a small home spa where you can relax after a hard day at work or get ready comfortably before going out for a meeting.
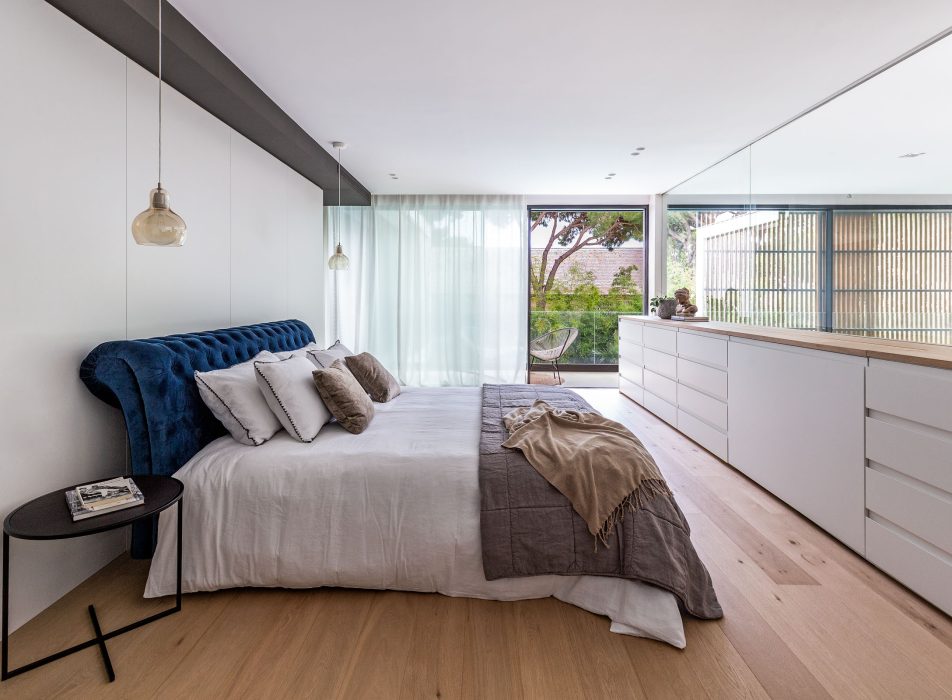
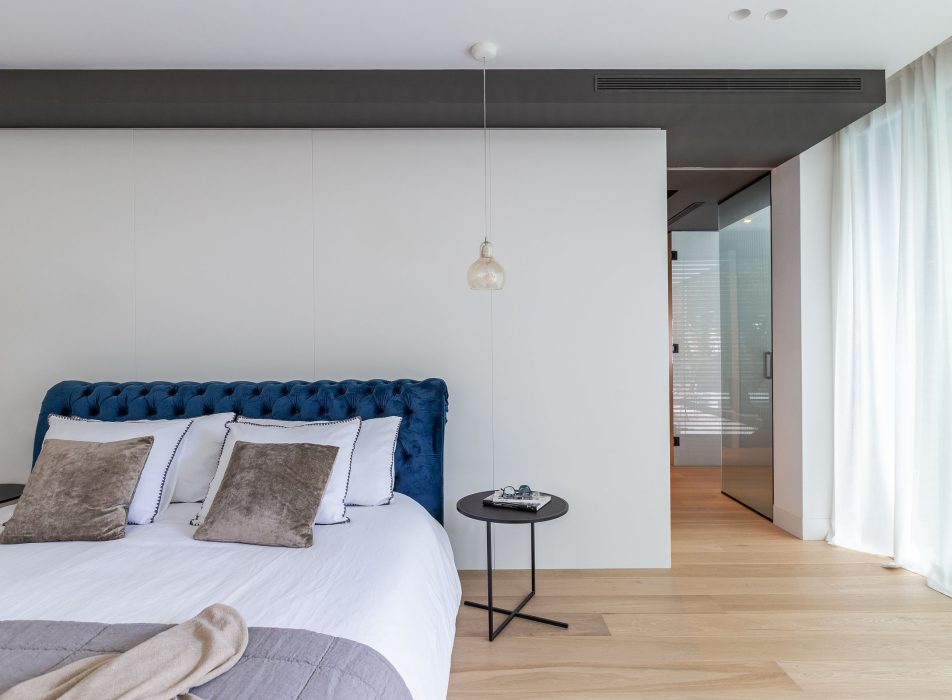
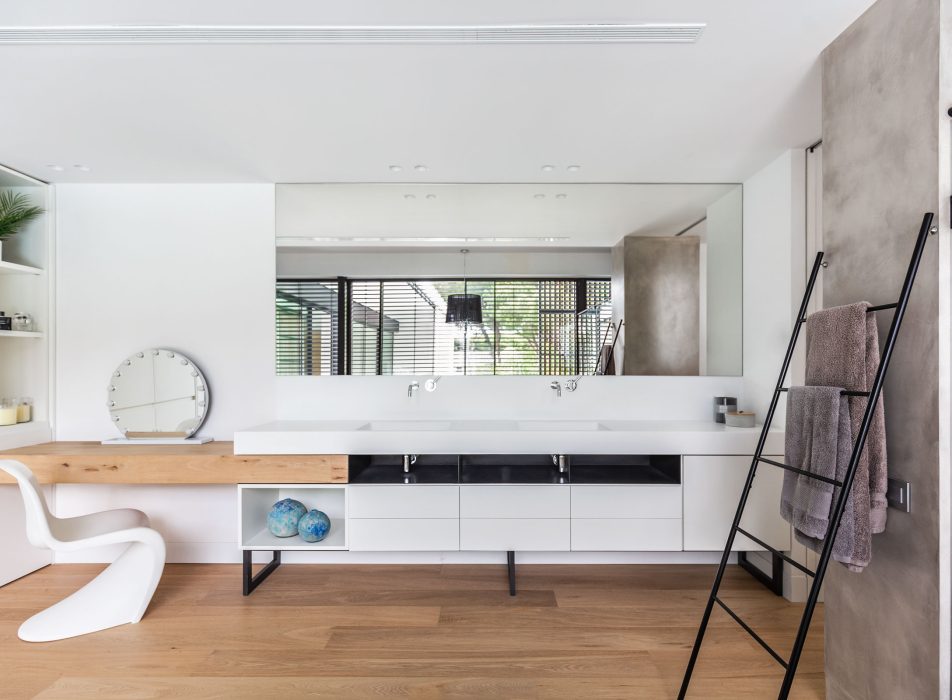

Top floor
On the top floor of this house, there is a study that opens onto a large terrace. An ideal space to come up with new projects, enjoy a quiet read or play the guitar.
In the basement we find a longitudinal swimming pool and a gym, as well as a large parking lot.
The exterior has a large swimming pool and generous vegetation. It has two dining areas. One under a wing of the volume of the house that is suspended on a pillar, and another under a pedestal table in front of it, which can function as complementary pieces when guests come to eat in good weather.
Overall, it is a high-end home that enjoys the sea breeze, scented with the pine trees that separate the home from the sea. One of the most ambitious and spectacular projects we have worked on so far.
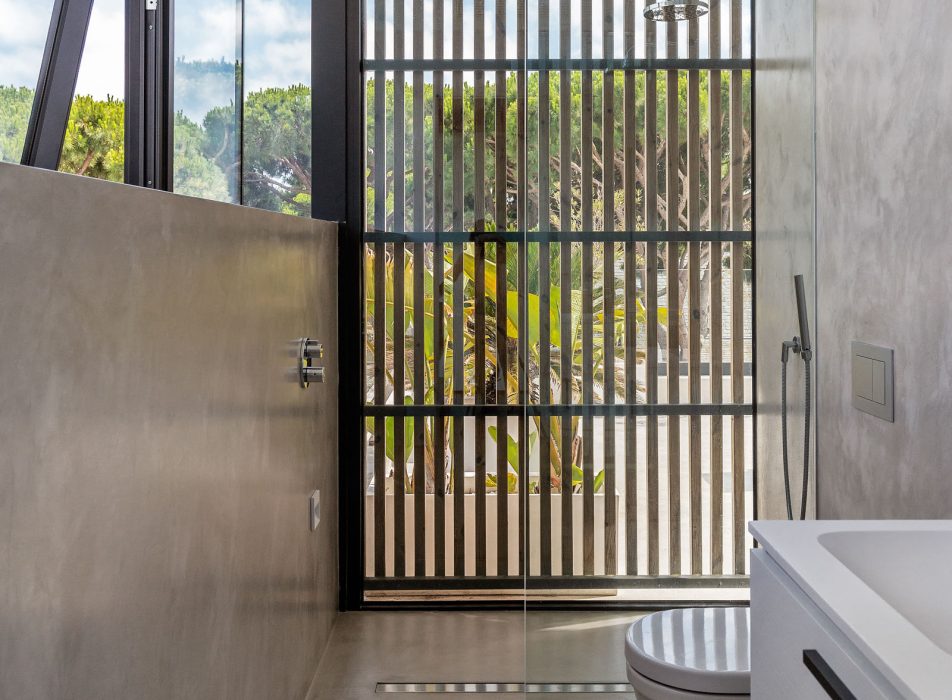
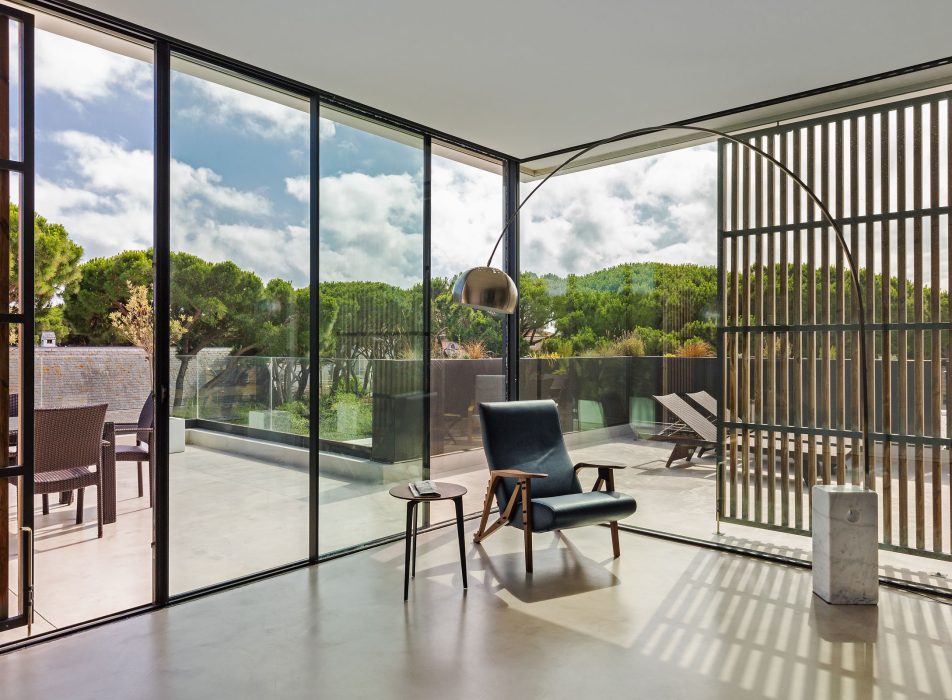
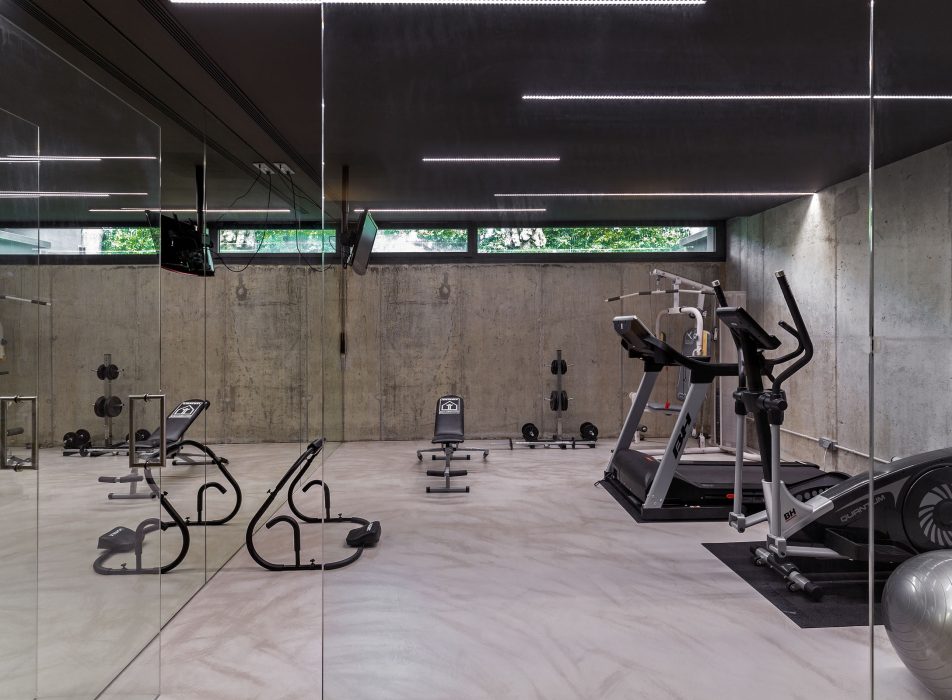

Photographs by: ©Sandra Rojo

