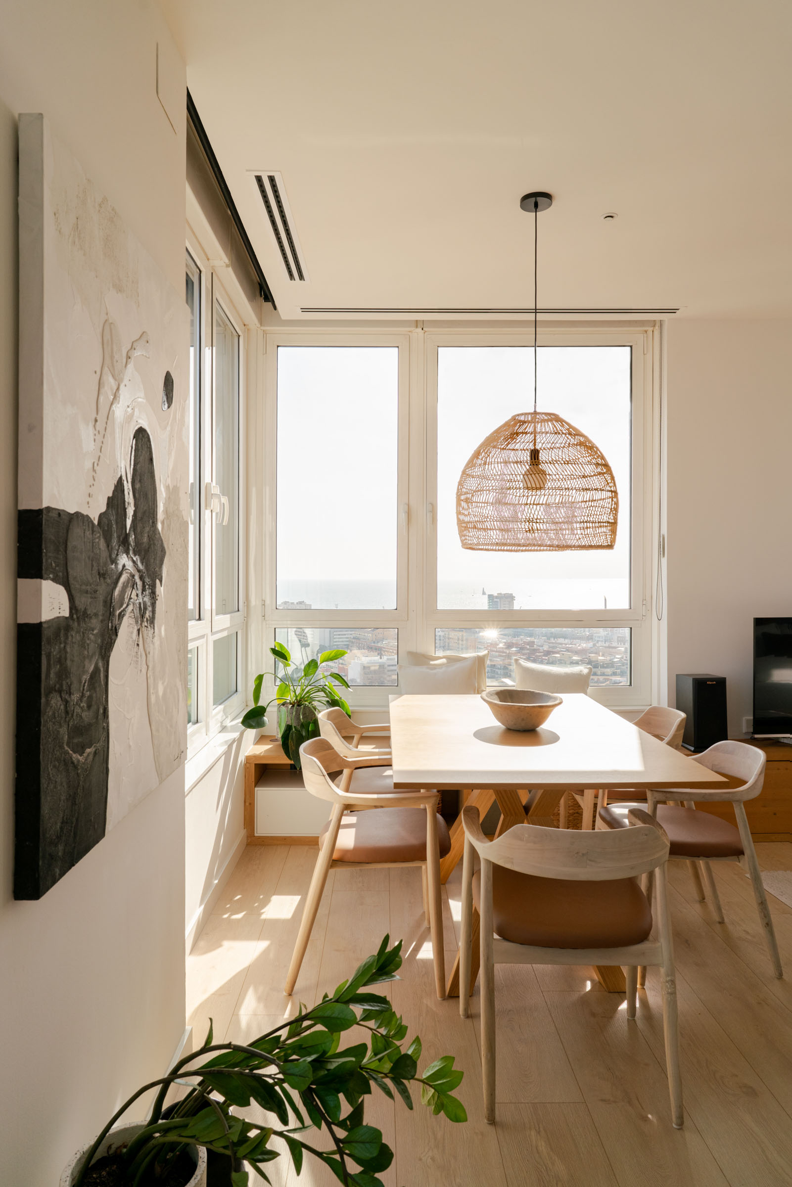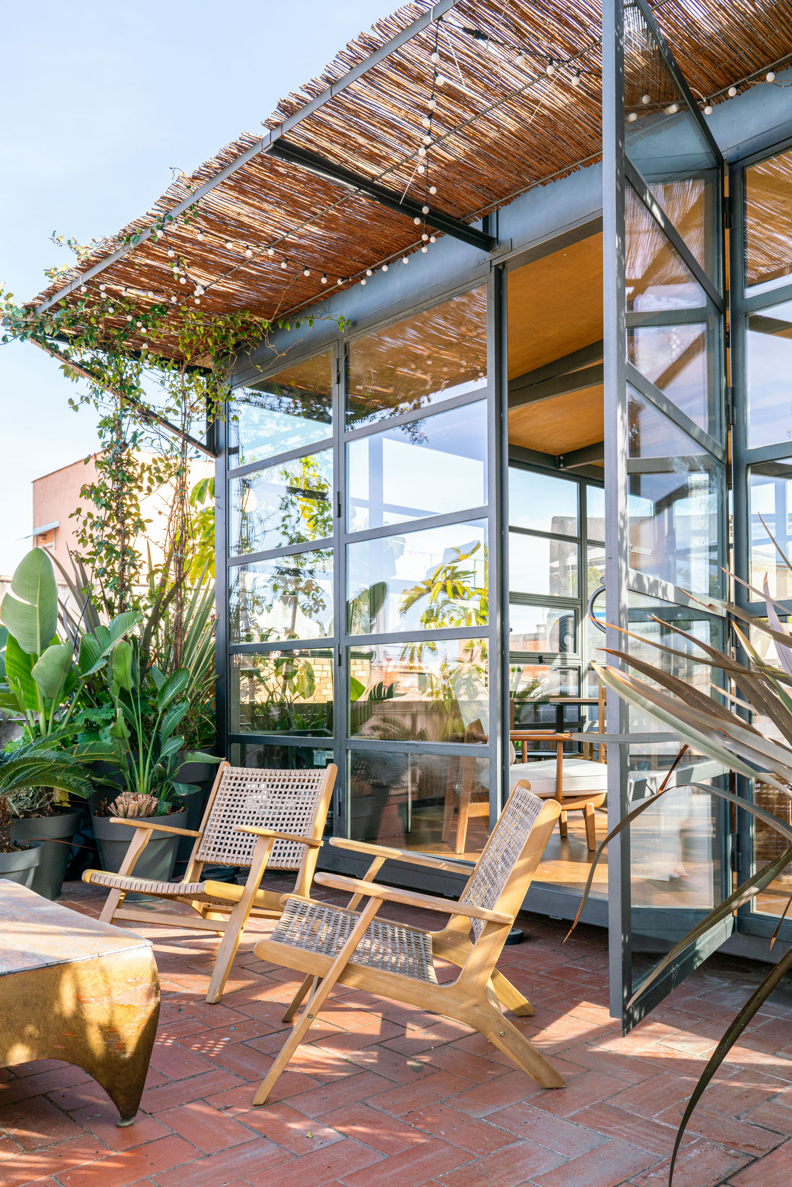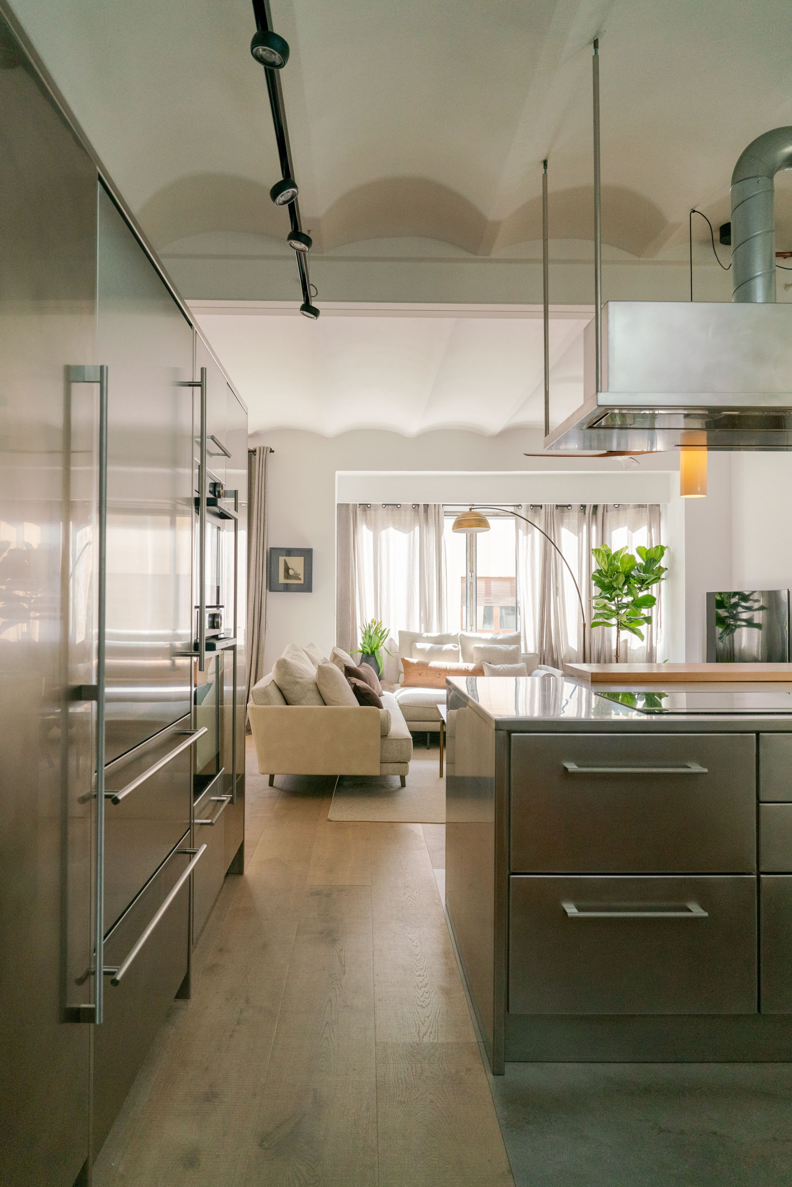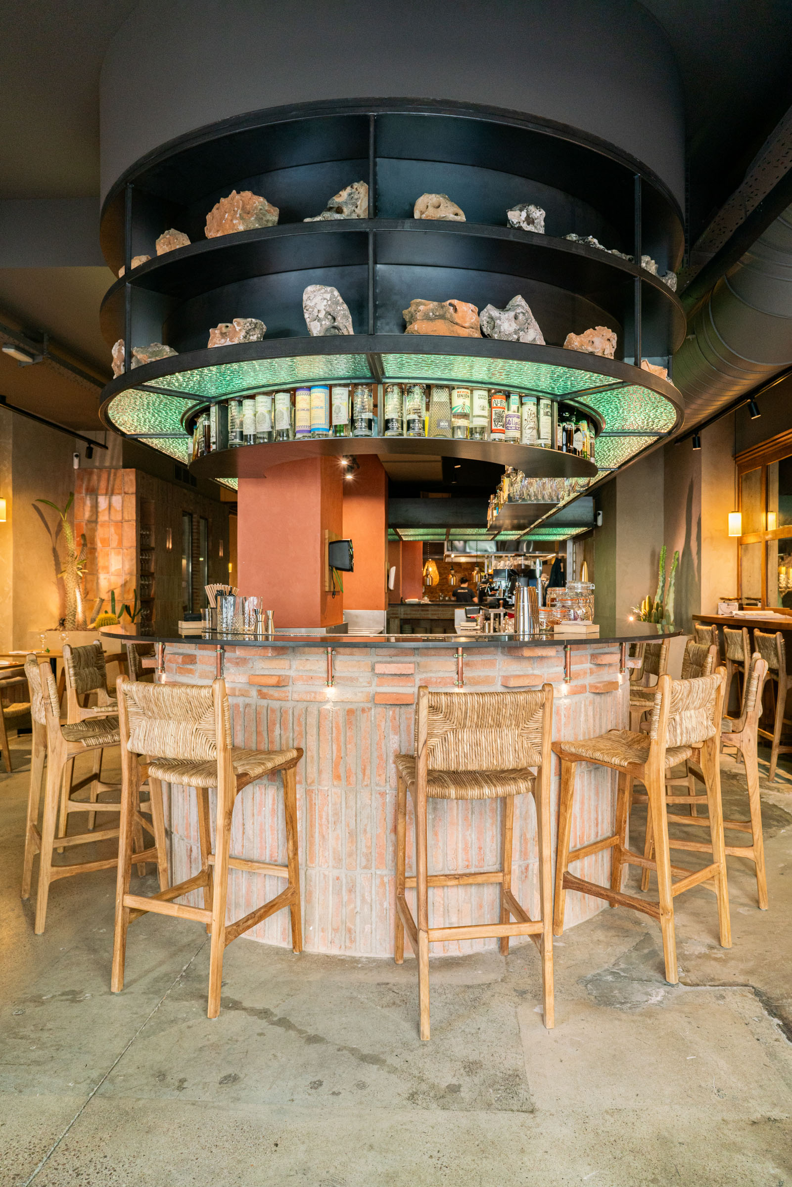Offices interior design
Diseño de interiores
Diseño de interiores
¿Qué hacemos?
Proyectos globales que integran arquitectura, interiorismo y construcción. Trabajamos el diseño de espacios como una estrategia para adaptar un programa completo, aportando un valor añadido al espacio. Analizamos el espacio existente y trabajamos su transformación con el cliente para lograr la mejor solución adaptada a sus necesidades.
Arquitectos e interioristas
¿Quiénes somos?
Trabajamos en Barcelona, alrededores y diseñamos interiores para todo el mundo. Somos un equipo multidisciplinar que combina arquitectos, arquitectos técnicos, ingenieros e interioristas. Te acompañamos en todo el proceso desde diseño, la concepción y visualización del espacio y su construcción.
Arquitectos e interioristas
Our projects in the press
Prestigious interior design magazines have reviewed our projects
Frequently asked questions
FAQ Office ENG
What services does Coblonal offer in office interior design?
At Coblonal we offer comprehensive design services for office interiors, including project planning, development and execution. We take care of everything, from the conception of the space and the needs of the company and its employees, the selection of materials, furniture and lighting, and the supervision of construction and final finishes. We create functional and pleasant work environments that reflect the identity of your company.
What is your interior design process for offices?
Our interior design process includes several stages: assessing the space and company needs, proposing the best layout, developing the concept and design, creating detailed plans, selecting materials, furniture and lighting, managing budgets and schedules, and supervising the execution of the work and the assembly process of all furniture, textiles and lighting. We deliver the spaces ready for use.
How long does it take to complete an office interior design project?
The time to complete a project varies depending on the complexity, scope and dimensions of the space. However, at Coblonal we work to ensure that the duration is as short as possible depending on the type of license and work. We achieve greater agility by being the construction company itself. With a single interlocutor, in addition to speeding up decisions and having greater supervision of the work, it is guaranteed that the result is the best in the shortest time possible.
Does Coblonal handle the management of permits and licenses?
Yes, we take care of managing all the permits and licenses necessary for the execution of the project, ensuring compliance with all relevant rules and regulations.
How is the budget for an office interior design project determined?
The budget is determined based on several factors, such as the size of the space, the scope of the project, the materials selected and the complexity of the work to be carried out. We provide detailed budgets for both the construction and the furniture and lighting once the project phase has been completed.
How do you ensure that the design reflects the identity of the company?
We work closely with you to understand the essence of your company, its goals and values. We incorporate corporate elements into the design to create a space that reflects your identity in a coherent and attractive way for your clients.
How can I participate in the project as a client?
Explaining your needs, reviewing the technical plans to ensure they are to your liking and accompanying you in the selection of finishes, furniture, lighting and decoration. We offer advice and propose options that fit your style and budget, guaranteeing an informed and satisfactory choice. In this way, we ensure that the project is tailored to your company's exact needs.
How do you ensure that the office design improves employee productivity and well-being?
We design spaces that promote productivity and well-being, considering factors such as ergonomics, lighting, acoustics, and work pace. We consider different spaces in the same offices based on the uses they will have and we adapt to the particularities and areas of all companies. We make sure to create functional and comfortable environments that favor the day-to-day life of employees.
What benefits does working with a studio with its own construction company bring me?
With Coblonal, you will have a single contact person who will accompany you during the project and execution phase of the work itself. In this way, the project will be executed in the same way as it was planned and conceived, since it will be in the same hands throughout the entire process. Not only do we take care of the supervision of the works, but we are also the construction company, in charge of managing the different industrial companies and adapting to the times established with the client based on the project.



