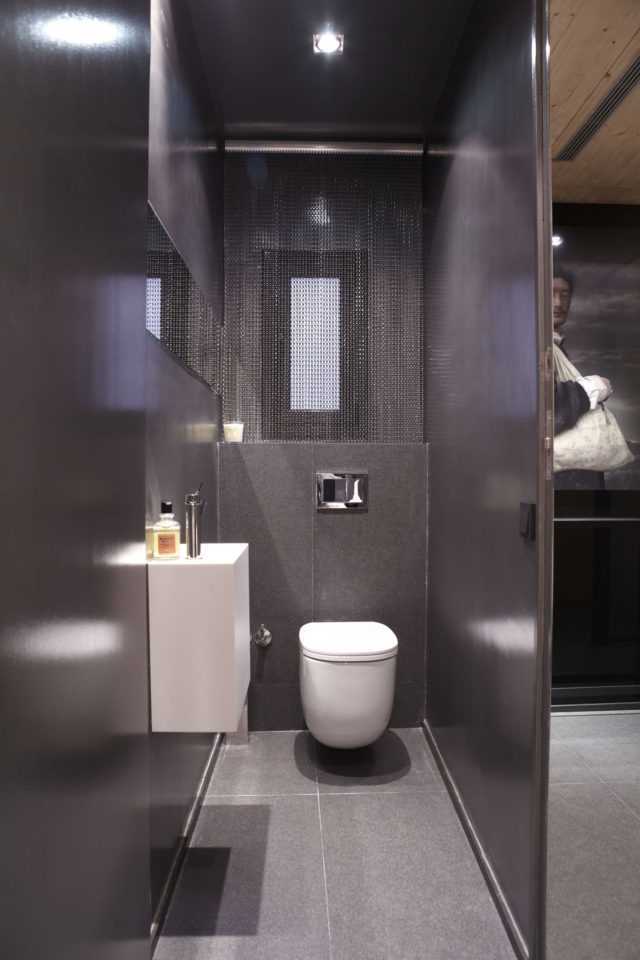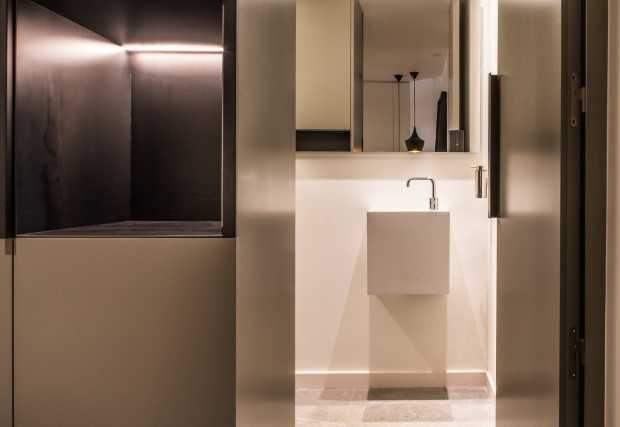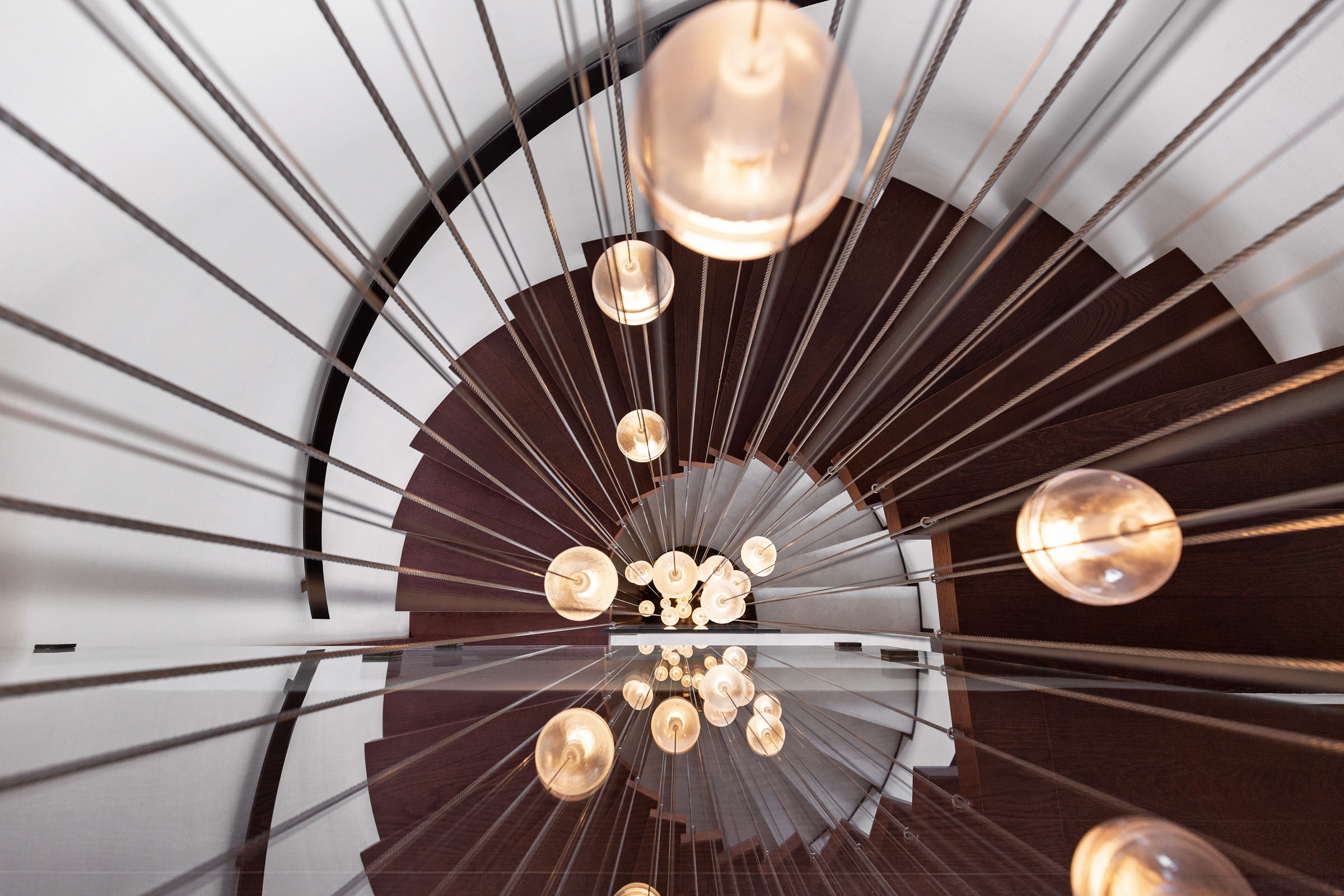Some ideas for equipping a small bathroom
A bathroom of small dimensions can be exploited by appropriate equipment and some visual tricks.
Thus, the sink, shower or toilet is reduced to the essential and the minimum expression without sacrificing aesthetics, quality and above all comfort.
Cantilever shelves or toilets. Mirrors and large tiles. Wall faucets … are just some of the keys to get the most out of a small bathroom.
You want to know more? Today in Coblonal Interior Design Studio we tell you some tricks so you can build a small, functional and modern bathroom . Because the best perfumes – and baths – come in small bottles.
How to equip a small bathroom?
Far from being a space with less decorative and architectural possibilities, a small bathroom can fulfill the function of a large bathroom and be used on a day-to-day basis. To do this, when it comes to project your ideal bathroom, from our perspective, we recommend you to plan each element and weigh if you really are taking advantage of the space. In this sense, everything depends on the concrete space available for your bathroom and its configuration. But there are a series of recommendations that could help you integrate the equipment.

Interior design for new construction in Andorra
The sink, a key piece
To gain more space, it is advisable to place it in a corner and in front of the toilet since, if placed in front of the shower, you will have less space to move when leaving. On the other hand, a sink of smaller dimensions can perfectly fulfill the function. In this sense the minimum advisable is 40 cm wide. Another recommendation? The tap, if possible, better embedded in the wall.
Suspended toilets
Put both furniture and equipment cantilever, is very useful to achieve the desired feeling of spaciousness and ease of cleaning. In this sense, a sanitary suspended, compact and with hidden cistern, could be one of the alternatives for your small bathroom, where the regrowth in the wall to embed the mechanisms remains at half height leaving a work ledge on top of the toilet. The compact toilets usually measure a depth of about 48 cm (6 cm less compared to standard measurements) and for greater comfort, we recommend leaving about 80×110 cm free of area around the toilet.

Interior design and integral reform small apartment in Sant Gervasi
A full shower
That the bathroom is small does not mean that the shower is not comfortable. Thus, the minimum standard space to move easily is 90×90 cm. As for the dish, maybe it is better if it is placed at ground level, although if you have the opportunity, in Coblonal we recommend you to make a shower of work and use the same pavement, why? A continuity of the material helps to expand the space. As for the closure, the solution would pass through curtain or screen, as long as the latter is not a door. Finally, when embedding the faucet can take advantage of the niche to create a shelf.

Interior design and renovation of a house in Sant Cugat
The importance of the details
The details can help you polish and highlight the final result. Thus, taps exist in the market of smaller dimensions without renouncing the design, and if possible, better embedded in the wall. Another important element is the countertop, which could be added if its presence is minimal. Do you want to go further? Try a cantilever. As for the shelves are an interesting support when it comes to taking advantage of vertical space, your best ally. Small shelves above the sink or toilet will fulfill the function without giving up space. As a support in the decorative frame, some elements will help to create a visual effect of amplitude, what are they? XXL tiles and large mirrors.
We hope these recommendations are useful when it comes to helping you project your bathroom in small dimensions without sacrificing comfort, visual breadth and aesthetics.




