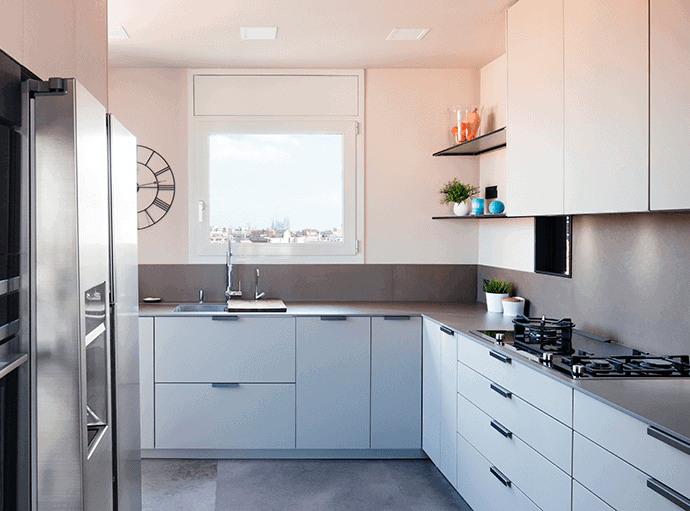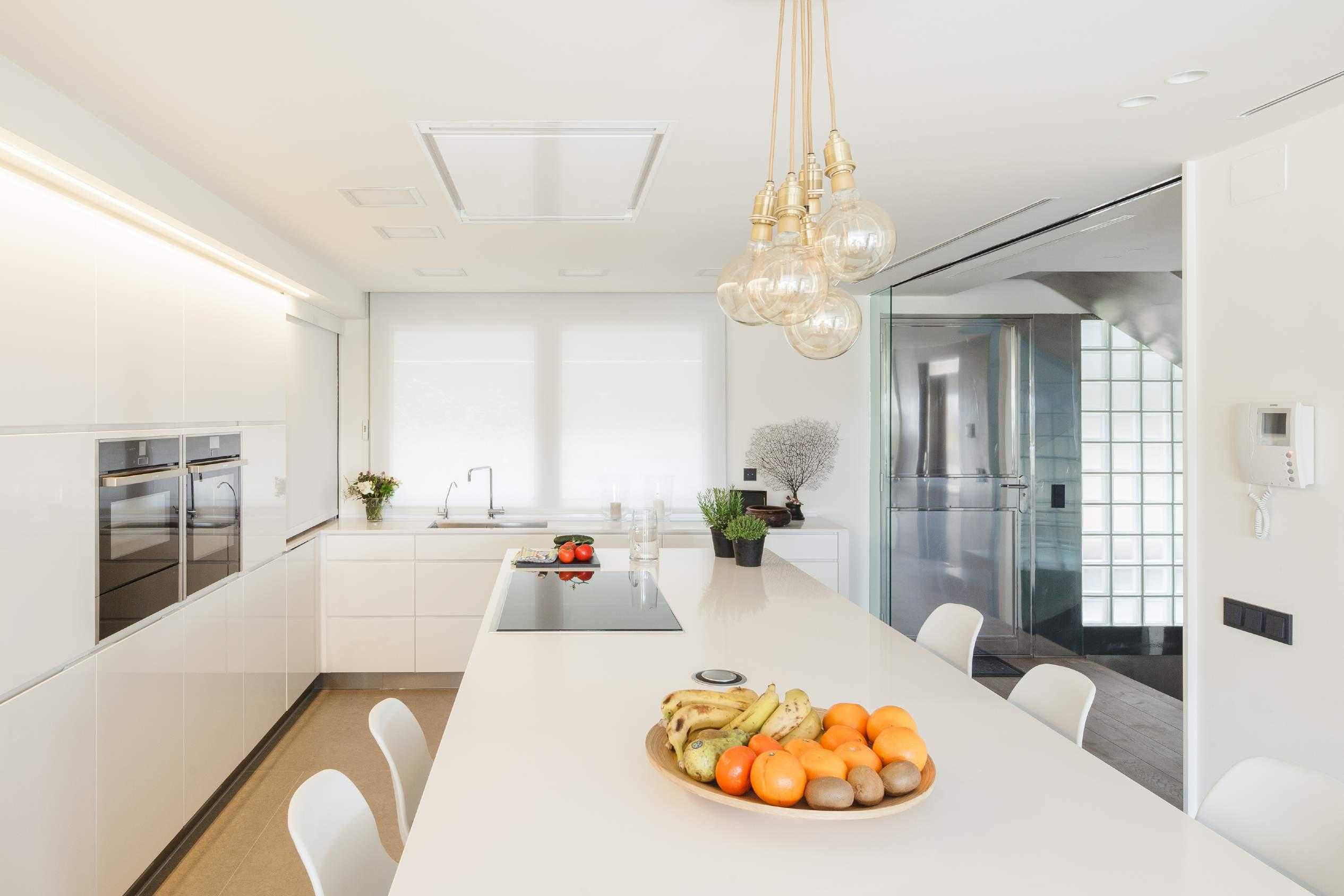Suggestions to distribute the kitchen correctly
When we buy a house, the kitchen is one of the rooms we will pay more attention to. Although you don’t cook often, it is a strategic place in a home. It is where the fridge usually is and, therefore, it is the home supply center of a home. In Coblonal Interiorismo we have worked in different interior projects where we have had to relocate or redistribute kitchens either because the whole set is altered or because we renew the current distribution. So that you can distribute the kitchen correctly, in your new home or in your reform, we present you, below, a series of tips.

Interior design, decoration and Attic reform in Sant Gervasi
Ideas to distribute the kitchen properly
Before starting to design your kitchen you should take into account the following premises:
- The dining area, the most lighted. Lighting is a key aspect in interior design and greatly influences the choice of one distribution or another. In this sense, the first thing to be clear when you decorate your kitchen is that the most luminous space has to be the place intended for the table to eat.
- The elements of the laundry area, together. On the margin of the dining area, another important space in the kitchen is washing. In this area you should place both the sink and the dishwasher.
- The food preparation area with the cookers. For its part, the food preparation area has to be in a place close to the ceramic hob, the hob and the kitchen. trash bin, to work more comfortably.
Once you have clear these initial tips, you have already made 60% of the design of the interior of your kitchen. And is that these areas that we have mentioned in the previous lines are the least flexible and those that accept less variations.
On the other hand, something very different happens with the areas dedicated to food storage, the pantry area. Its design is more flexible. It does not matter if the space reserved for the pantry is in a closet, a shelf or a separate area. Now, it is very important that the pantry is well lit and has space to store all kinds of food, even those that need ventilation.
Different distributions of the kitchen
Taking into account the above suggestions, you can now focus on how to distribute the different kitchen furniture.
You can read, below, the most common distributions in a kitchen:
- At a 90 degree angle. It is the most common distribution in square kitchens to take better advantage of space. Allows you to place a kitchen island in the opposite corner.
- T-shaped. Large kitchens allow for more innovative layouts such as the T shape. Thanks to this layout you have a large space for cooking and also a space to take something quick that acts Office mode.
- Perpendicular. The kitchens with a medium-high amplitude can be distributed with the kitchen furniture in parallel and the bar to take something perpendicular.
- Parallel. It is a distribution for those users who want to have everything under control. A turn will be enough to get to the furniture on the other end.
- In U. This distribution is used in open kitchens or with American design. The different kitchen units are grouped together forming a U to allow the user to move between the two rooms.
- Under the stairs. The stairwell is a resource to take advantage of space in small houses. They can be placed from desks to kitchen furniture.




