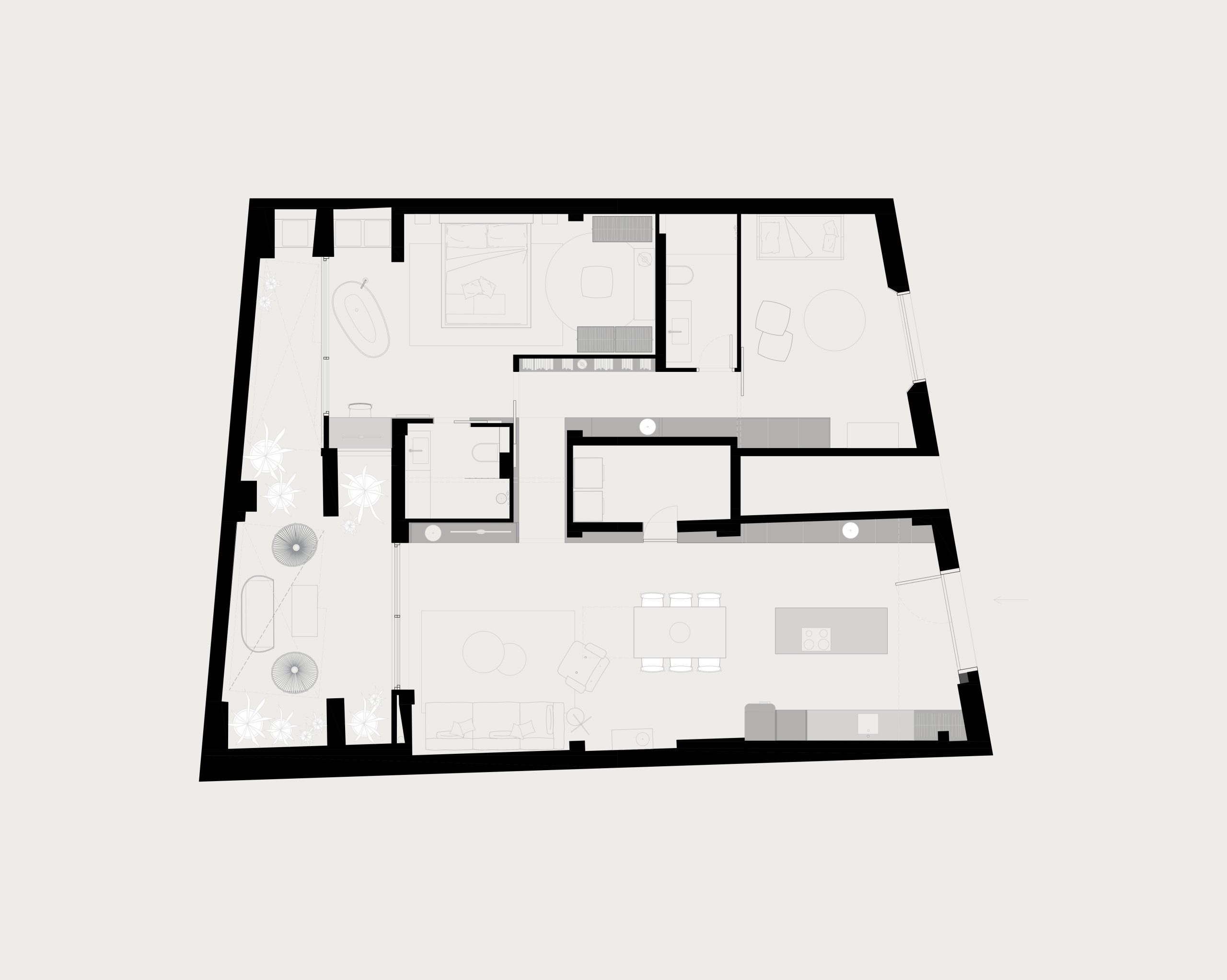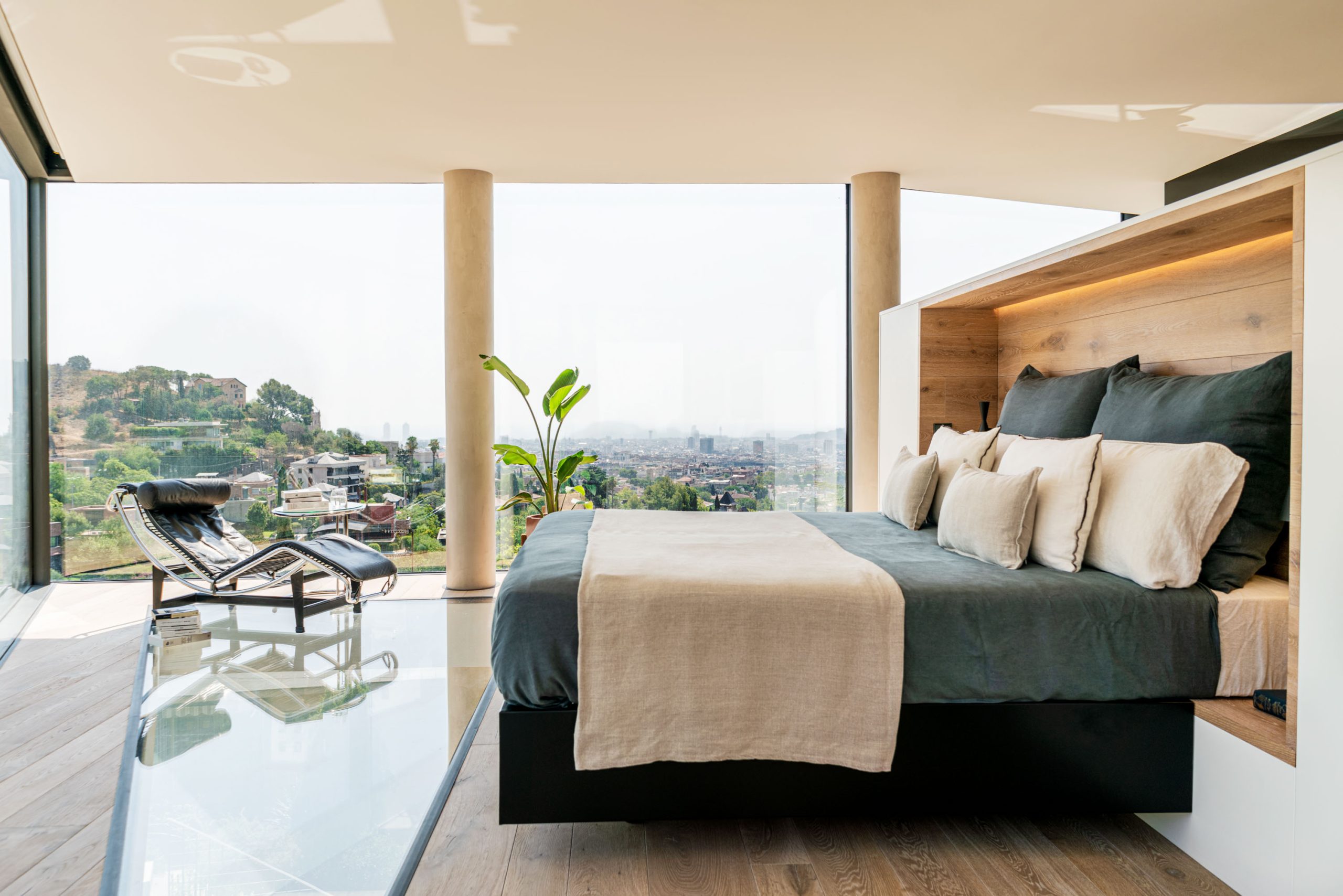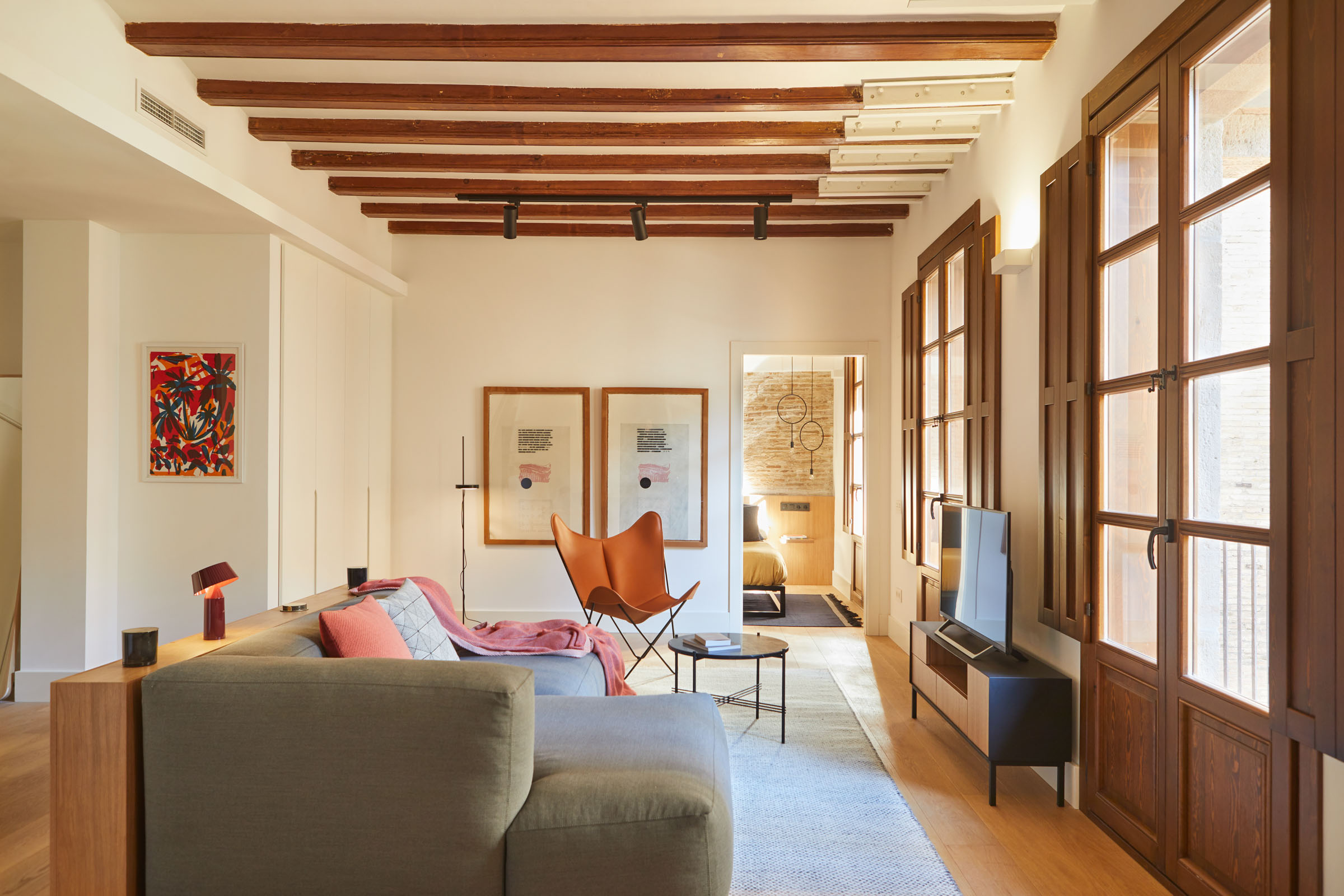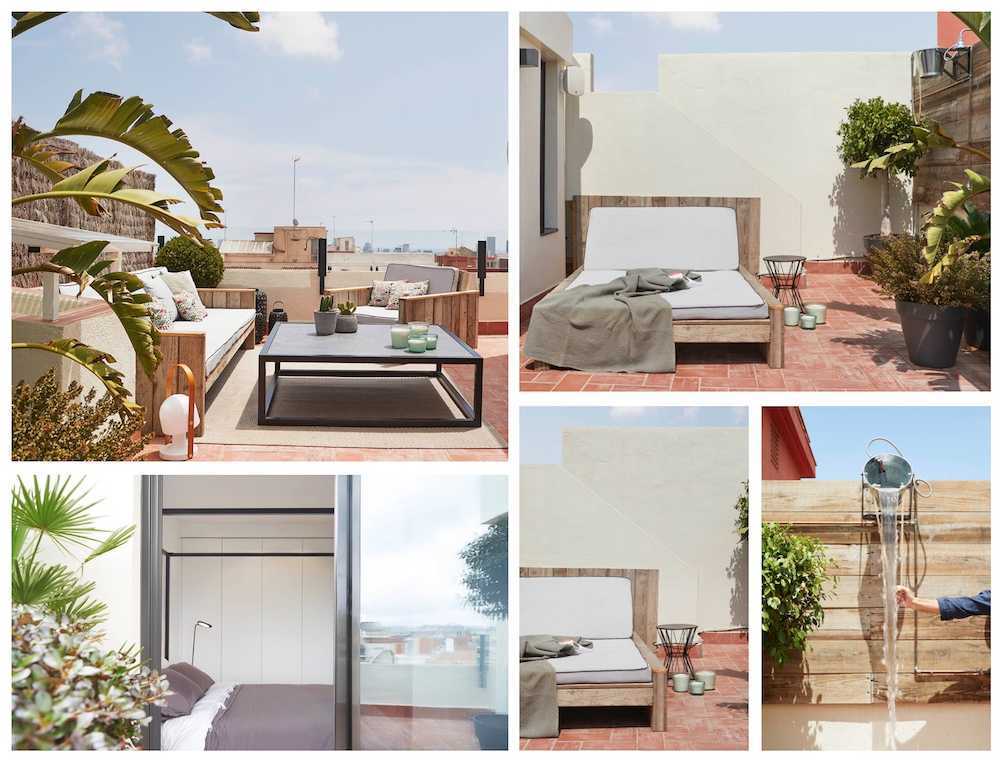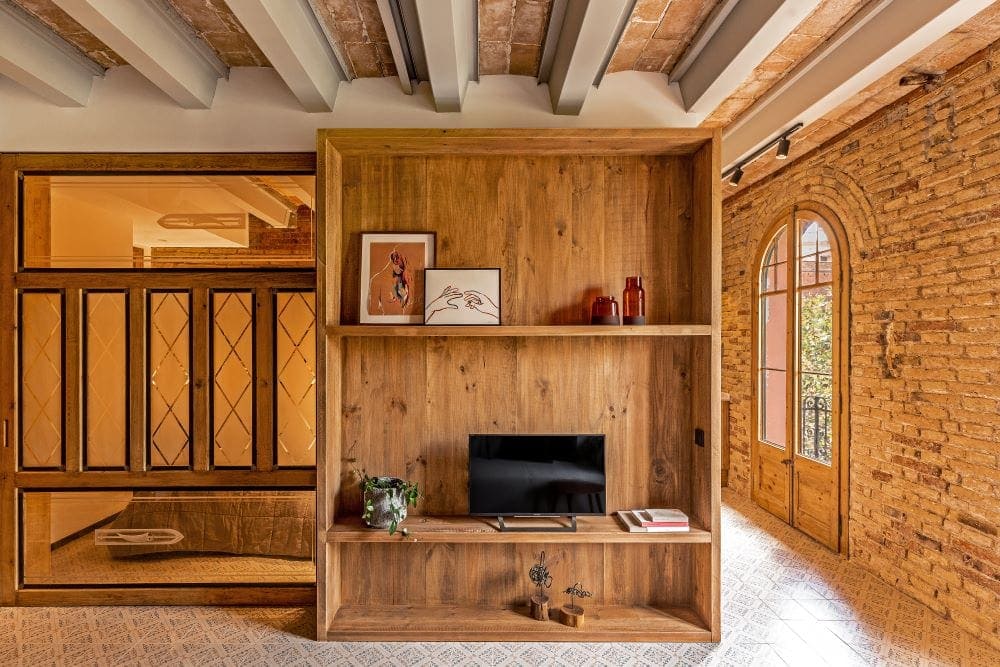
Residential Interior Design for a Ground Floor in Gracia
This is a special home, full of contrasts and we are aware that our proposal is not suitable for all audiences. It is located on the ground floor of a building in Barcelona’s Gracia quarter and only ventilates and receives light from the front and rear façades. These conditions, plus those of the provision of connections, downspouts, and structural elements, have been a challenge when thinking about the best distribution.
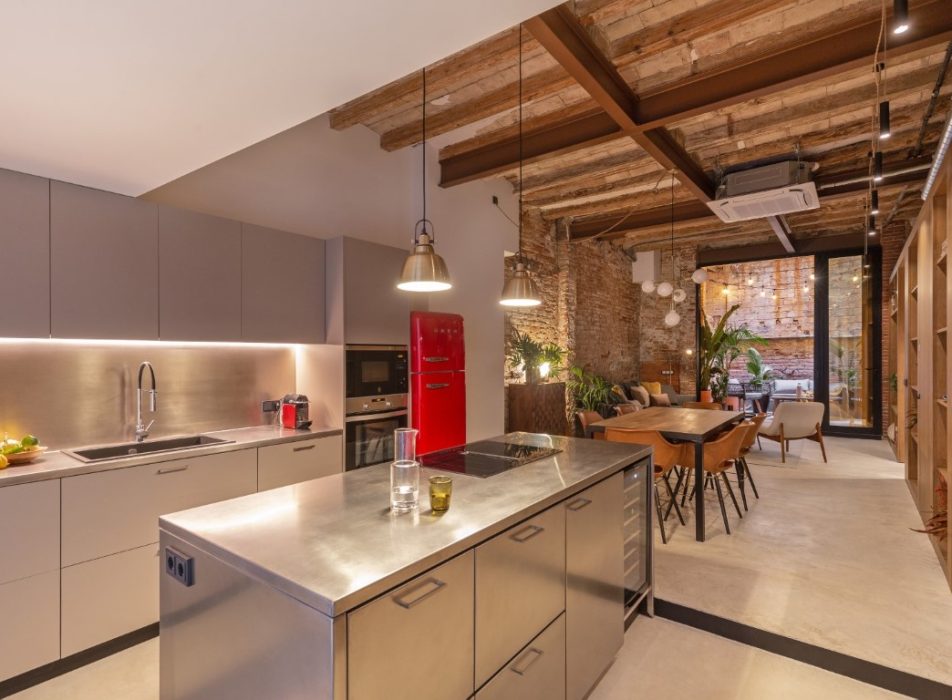
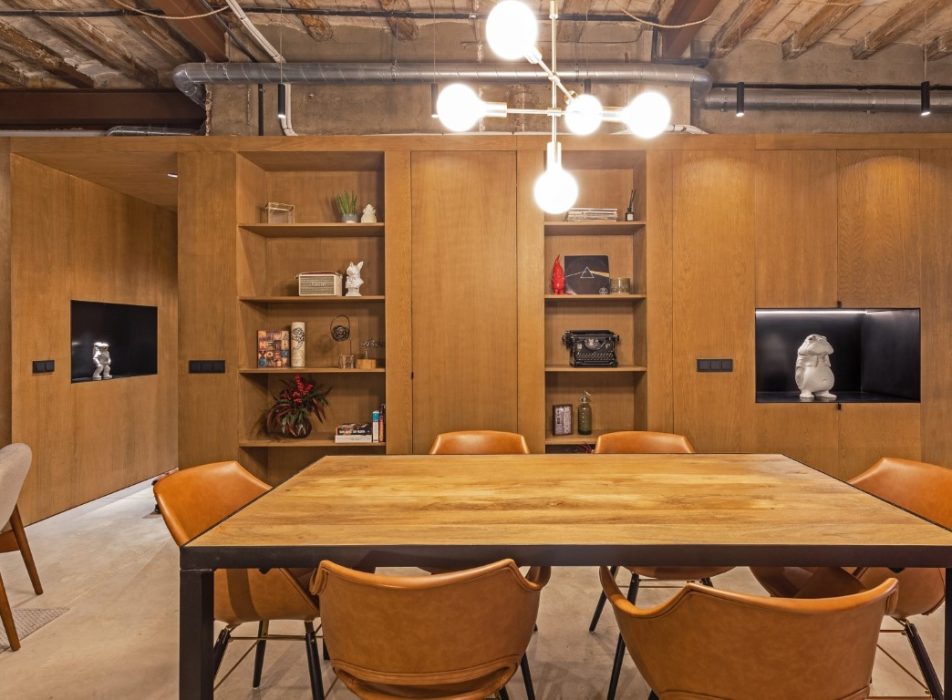
Furniture that distributes the space
The key element of the project is a large piece of furniture that functions as the central axis of the house. It is a set of mid-height furniture finished in oak wood. Inside, the structural pillars of the building and a small space to do laundry are hidden as well as offering generous storage. Likewise, it offers visual and aesthetic continuity to the whole and divides the house into two large areas: the day area and the night area, which are connected by a small corridor.

A kitchen that leads the way
The entrance from the street leads directly to the kitchen. It has a central island where the induction hob, with built-in extraction, stands out. It also offers a large surface for cooking, large drawers to store utensils of all kinds and a small wine cellar.
The kitchen is completed with the module that includes the sink, more storage, oven, microwave and a striking red Smeg fridge that contrasts with the stainless steel furniture.
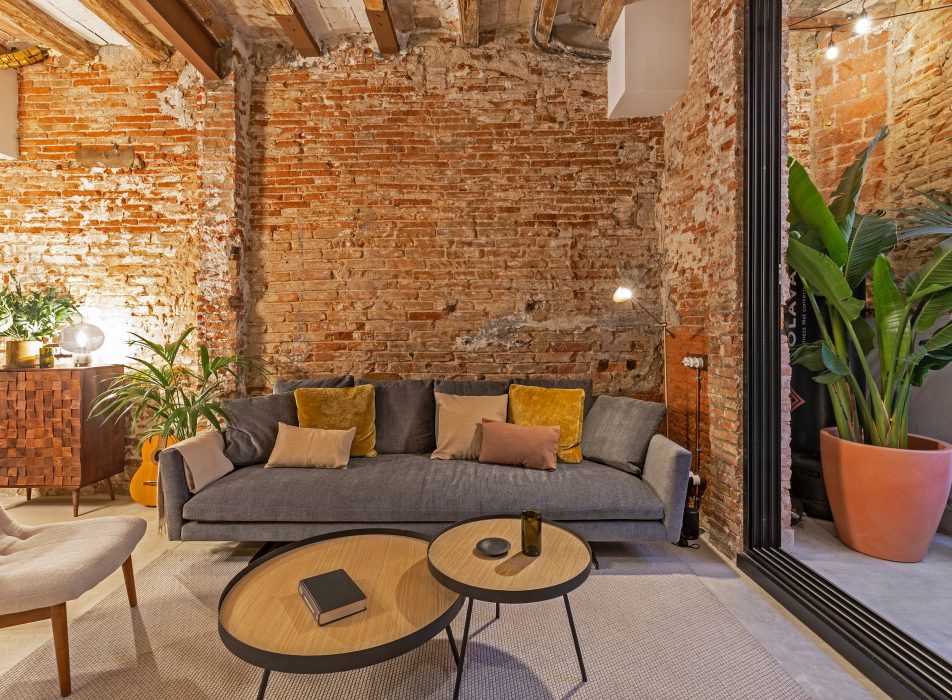
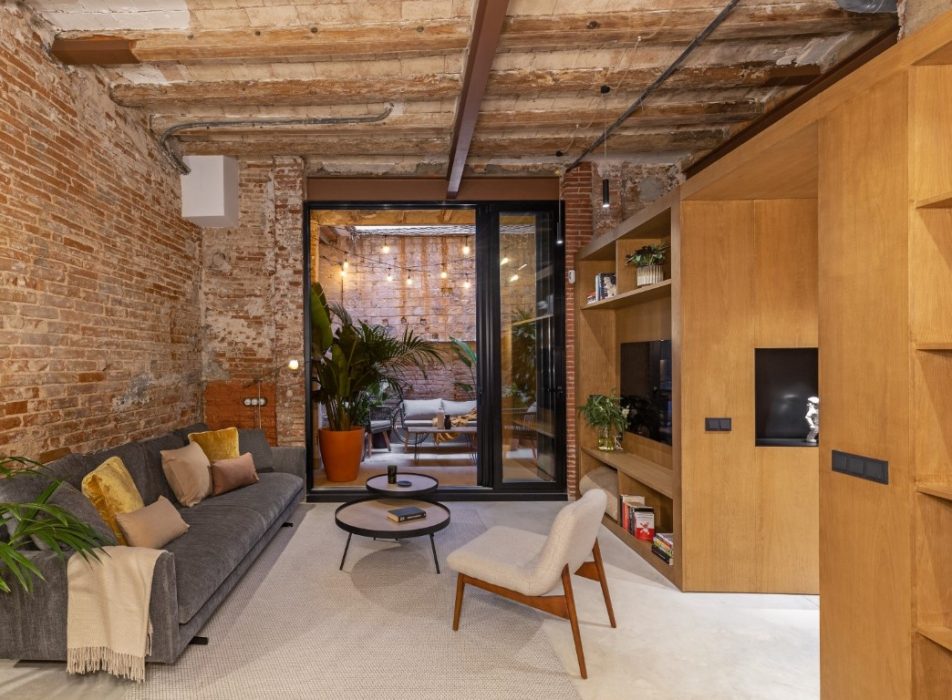
A large space designed for relaxation and rest
The patio connects with the night area and directly with a large space designed to disconnect and rest. The master bedroom is inspired by a hotel suite for its exuberance and uniqueness. It has a bathroom that is in the central furniture volume and a generous open dressing room with three modules. The key piece is the free-standing bathtub in front of the window of the interior patio. A luxury to enjoy it, to treat yourself from time to time and completely disconnect from everything.
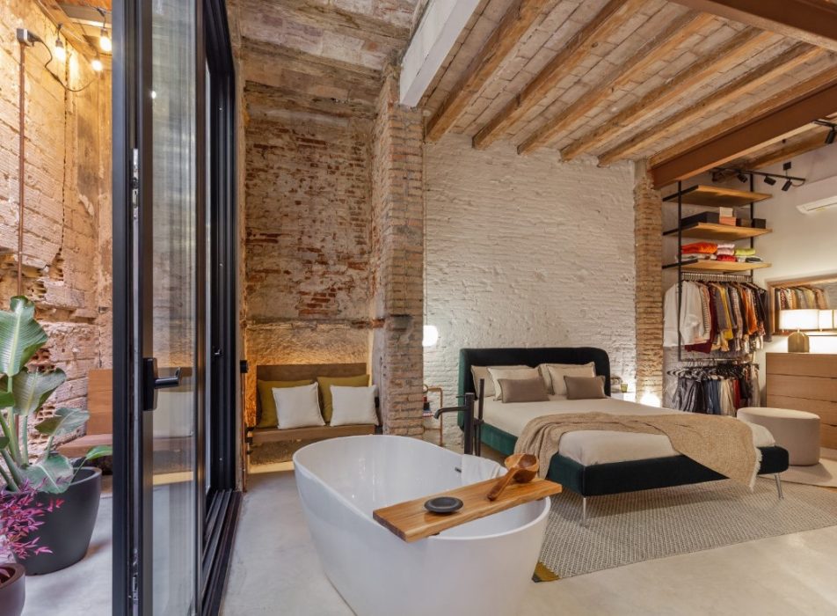
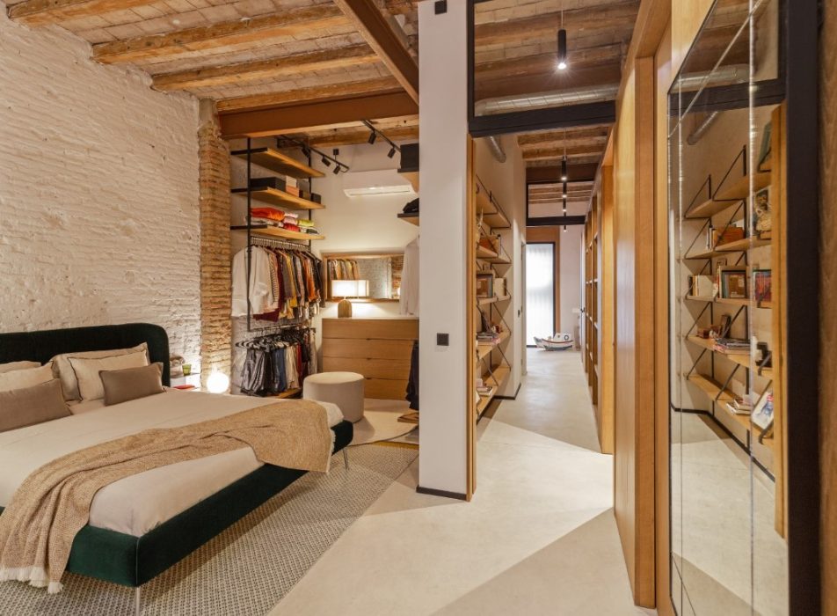
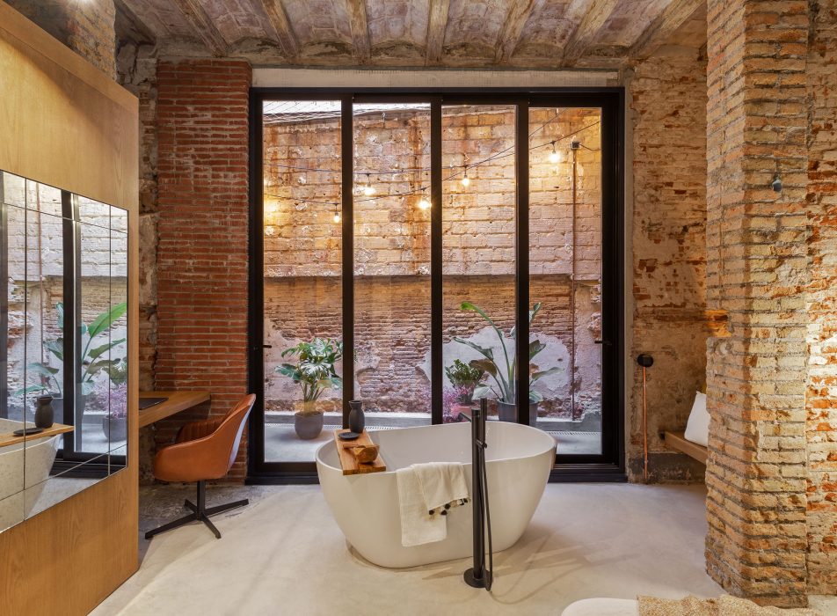
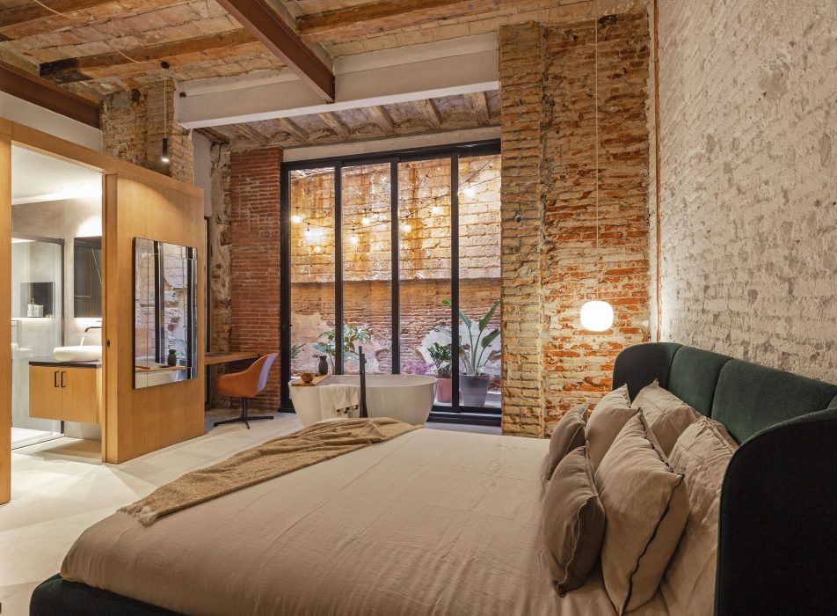
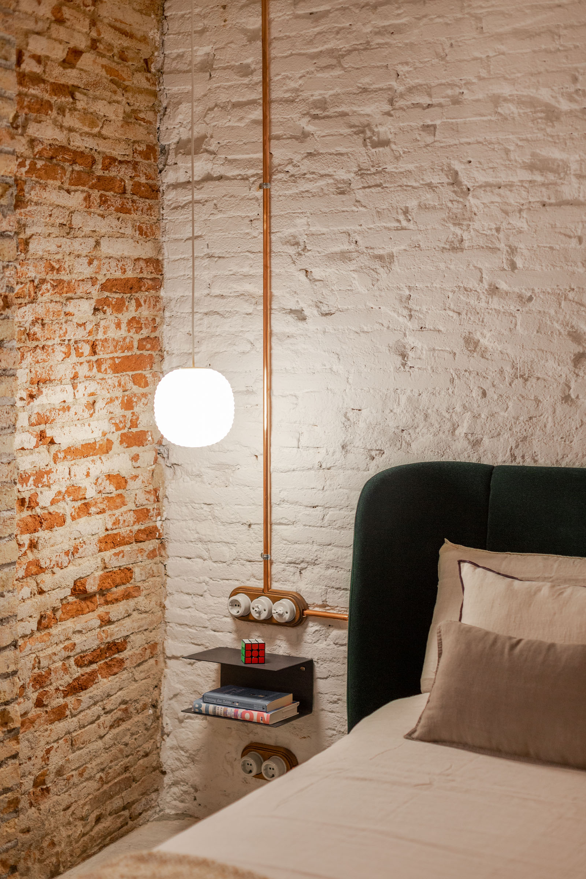
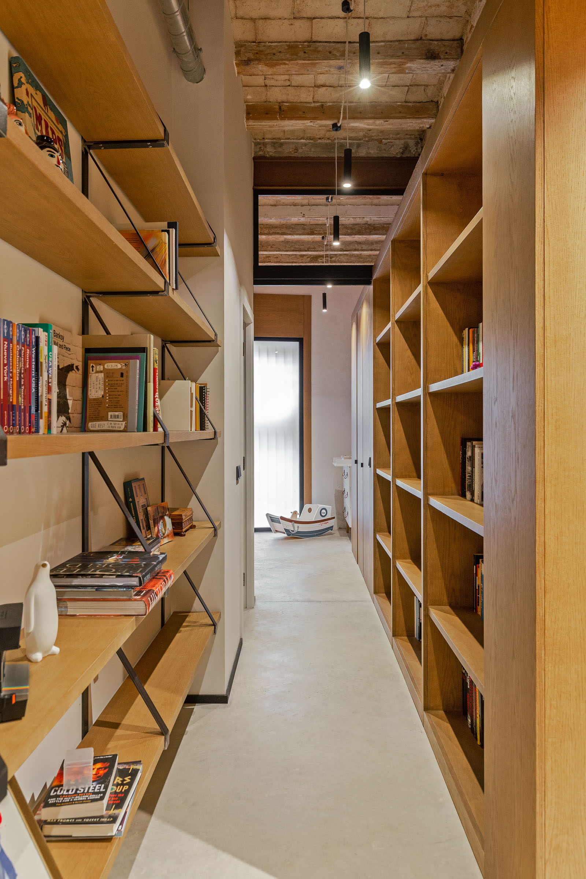
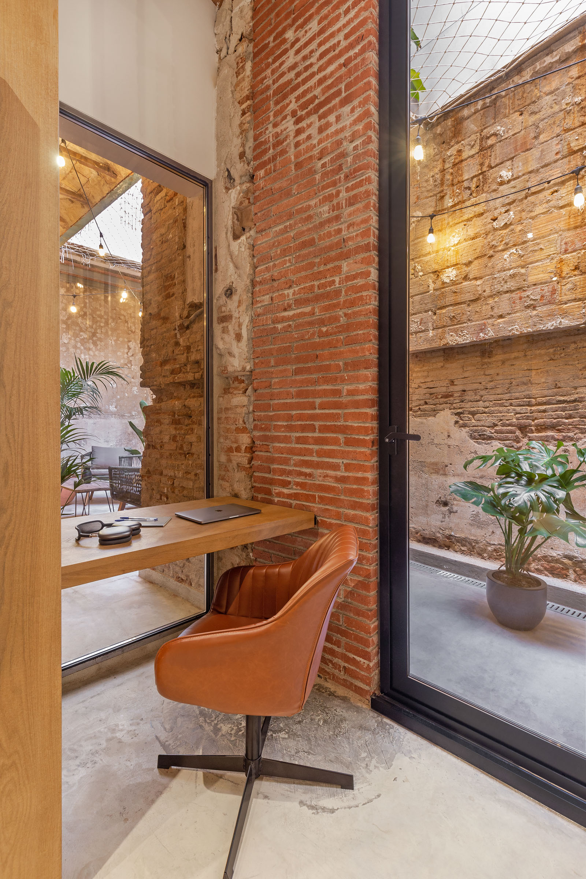
One livingroom inside and another one outside
The living area of this house is found duplicated inside and outside, in a continuous interaction between both spaces thanks to the large sliding glass doors.
Inside, the continuation of the central furniture module stands out. This time with a layout specially designed to house the audiovisual equipment and the corridor that opens the way to the night area. The fact that the piece of furniture does not reach the ceiling further expands the perception of a loft, or in other words, of a large single space distributed by the furniture.
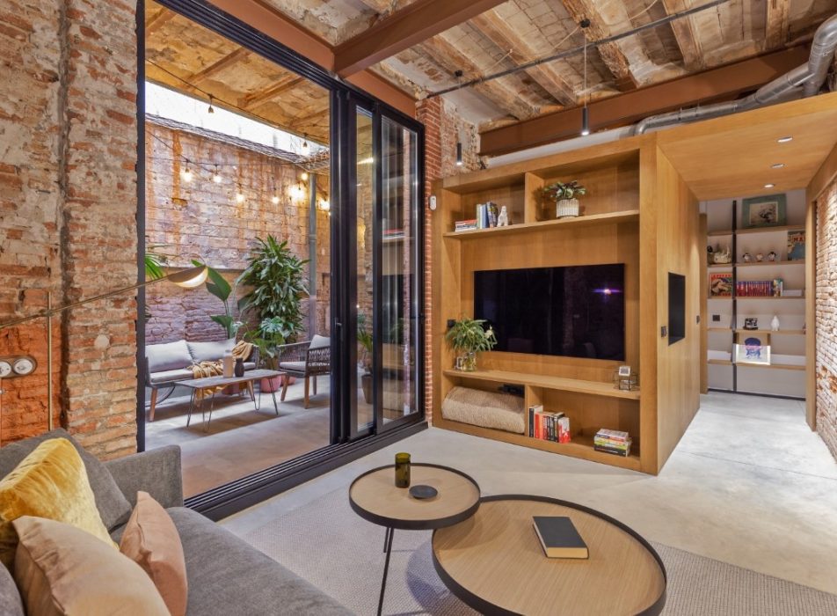
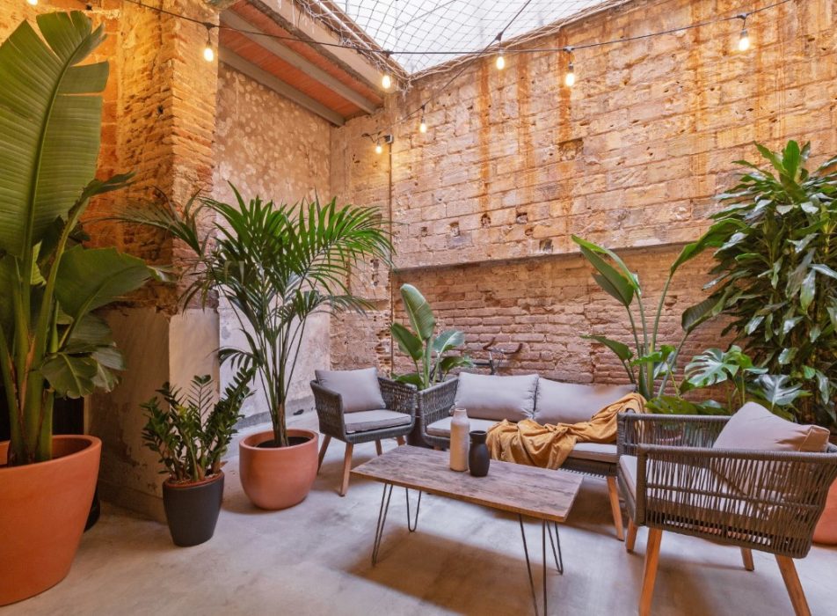
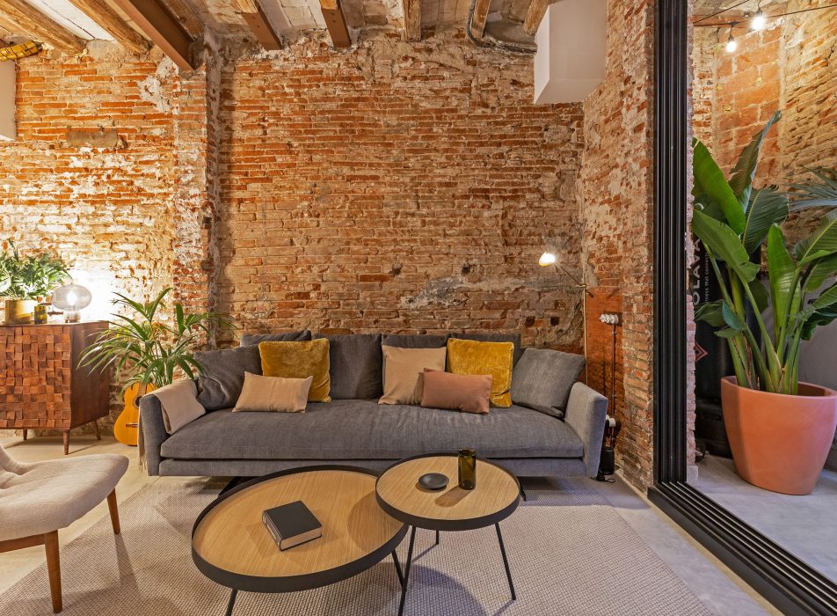
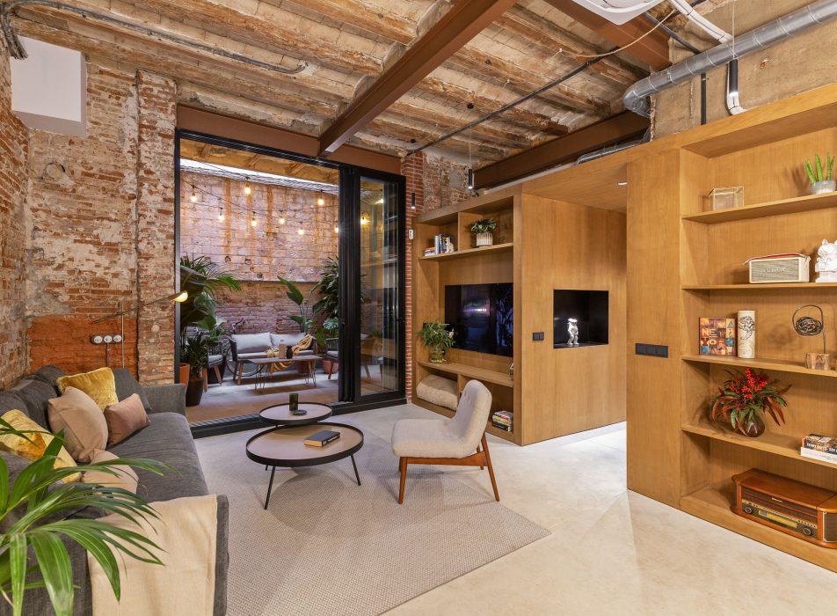
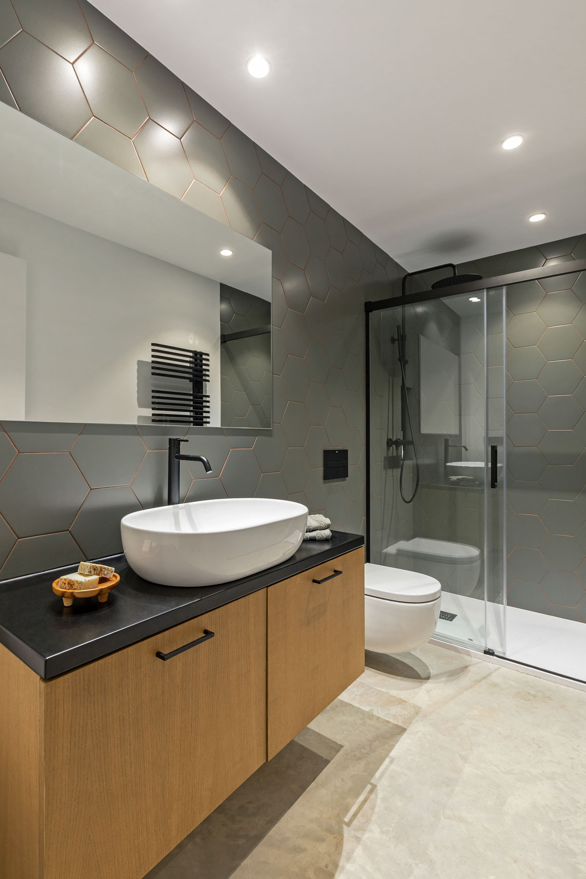
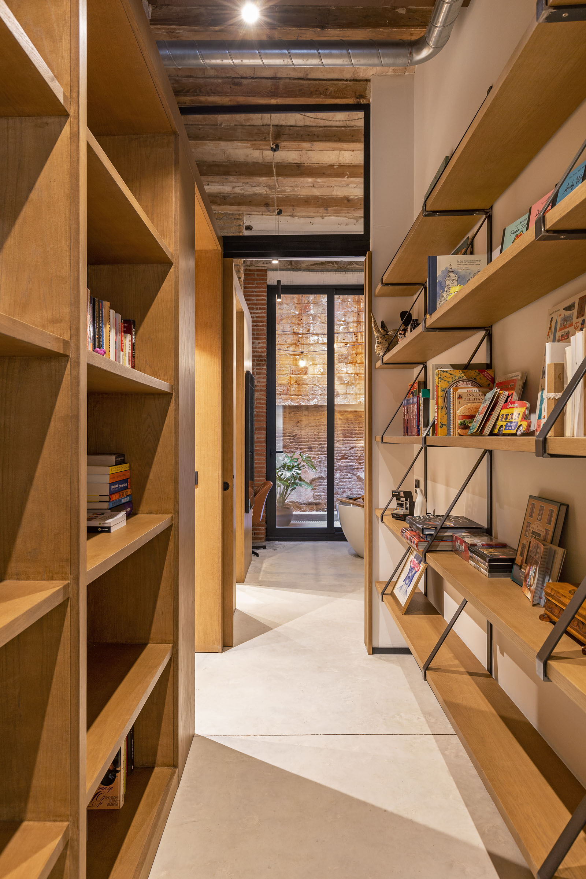
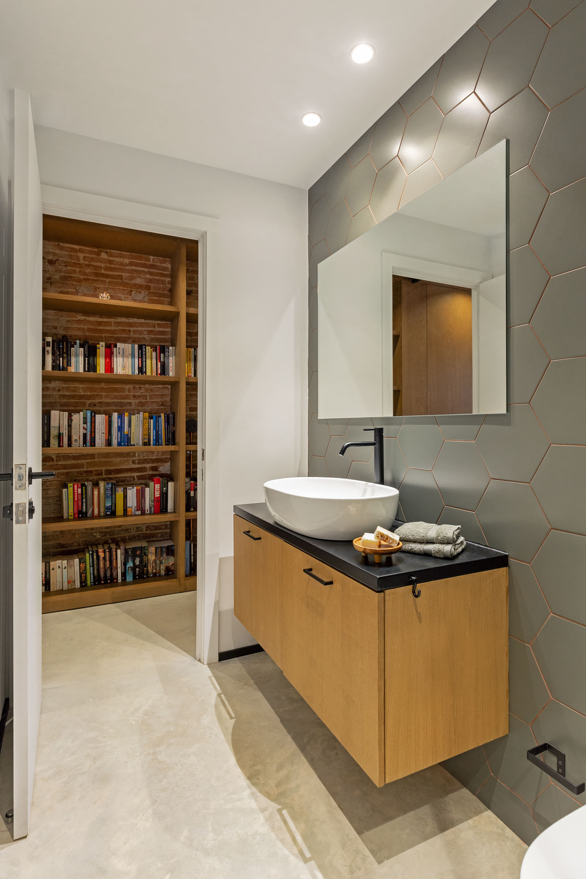

A children’s bedroom
It’s a room wide enough to serve as a bedroom, playroom and place a desk in the future. A sliding door allows you to make the most of the available space. And the wallpaper with petroleum tones contrasts with the yellow upholstery of the seats.
The furniture, textiles and even the toys end up creating a very cozy space where the wallpaper’s ferocious beasts, rather than scare, make the imagination fly to magical worlds and adventures.
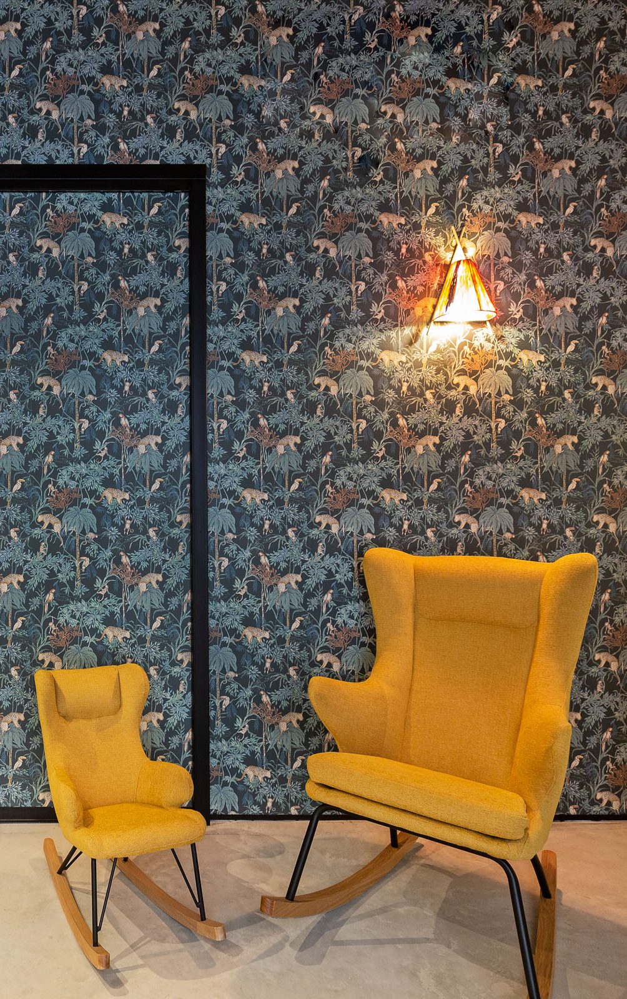
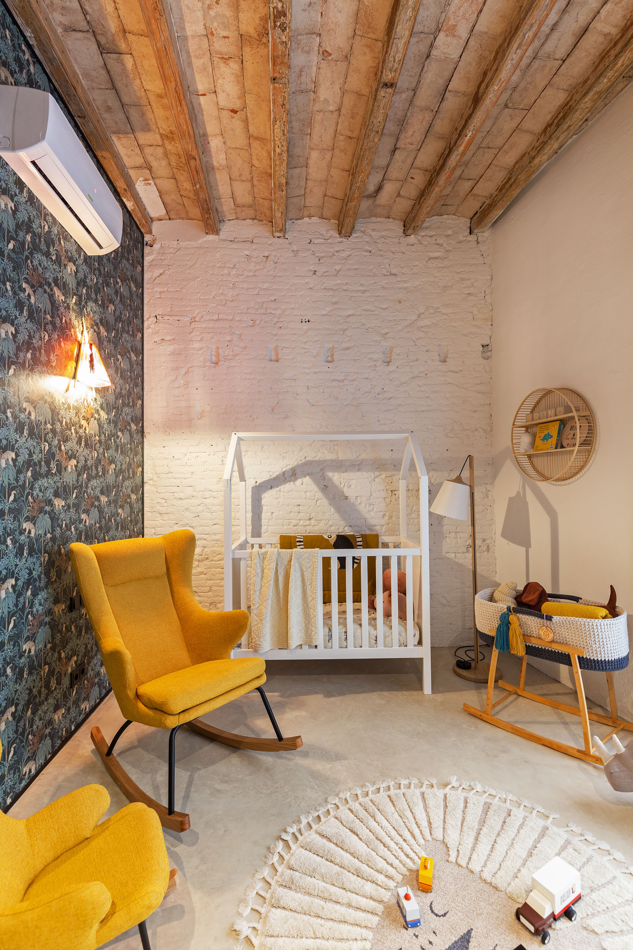
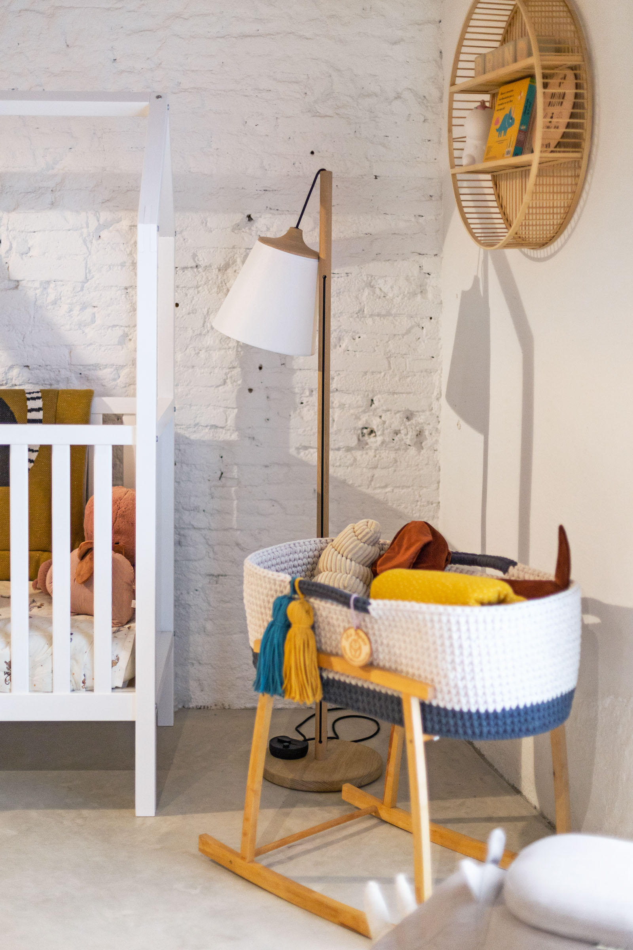
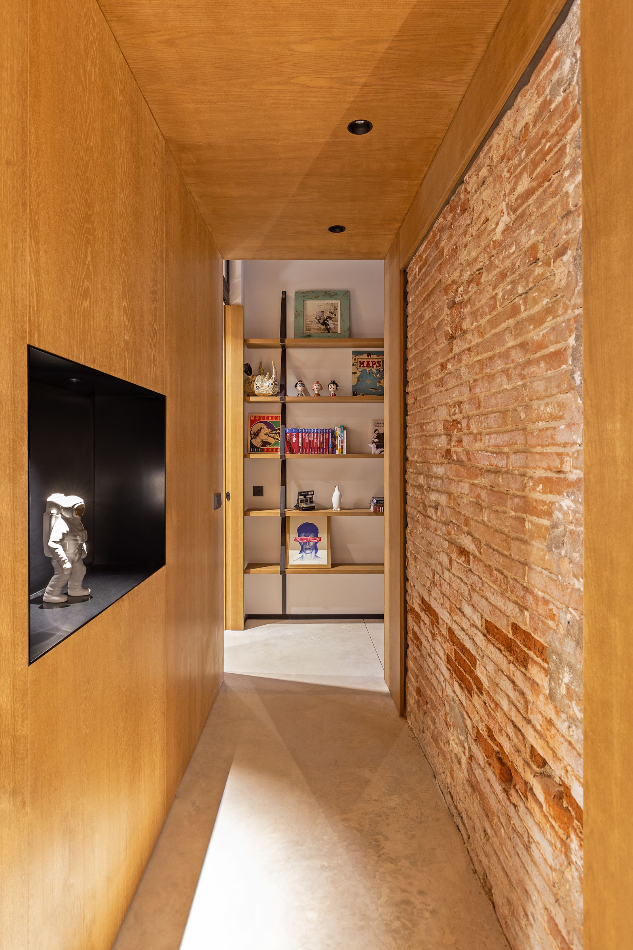
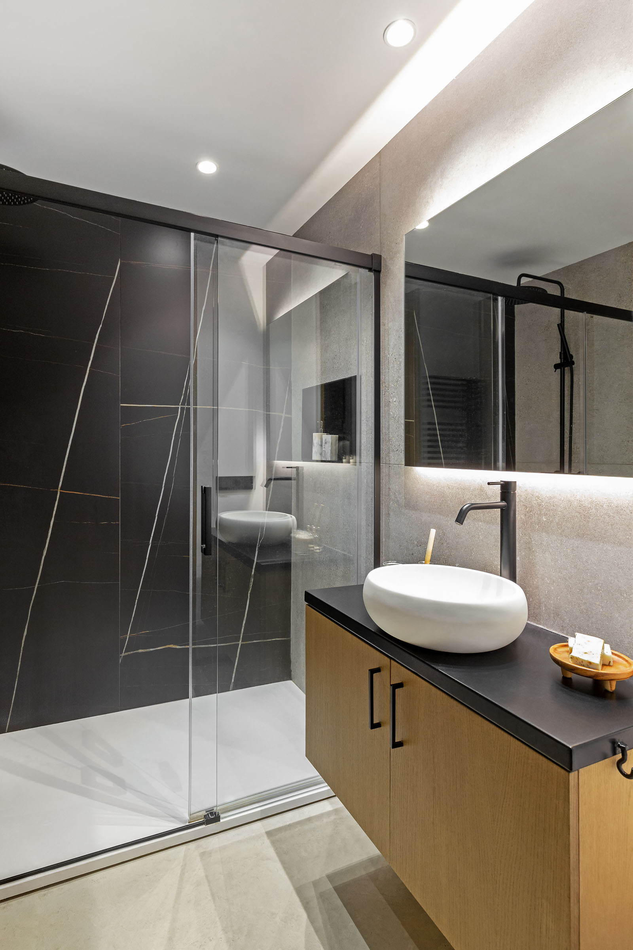
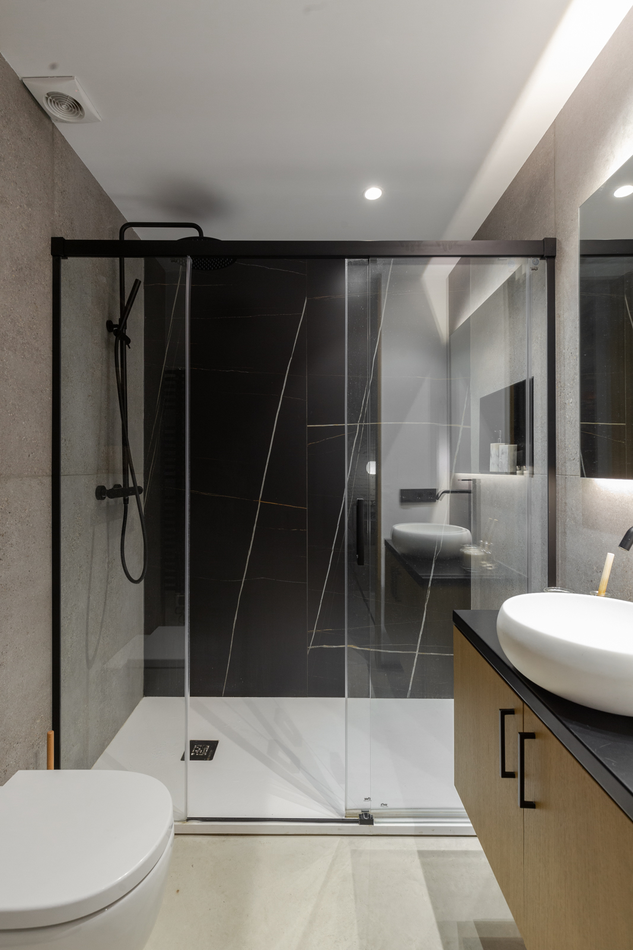
Distribution plan
