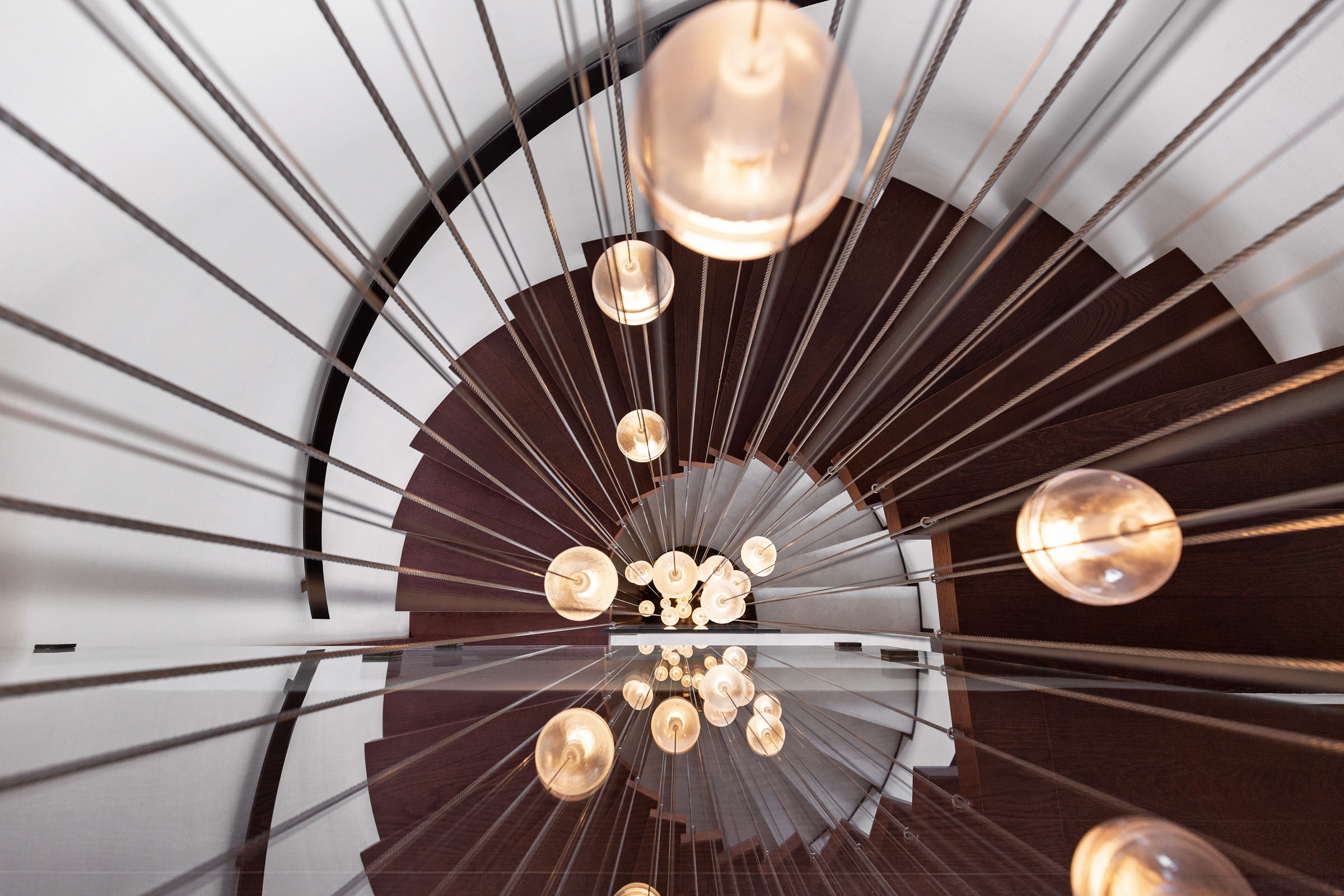Distribution: key factor for a hotel room
When you enter a hotel room, the first thing you notice is how it is distributed. If there is a double bed or two beds together, if there is a large wardrobe to store all the belongings, a large television, a desk, an armchair, a balcony, a comfortable bathroom, etc. We hope, in short, to find a cozy room with a good distribution. But, what is the secret of the layout of a hotel room ?
In Coblonal Interiorismo we have worked in different interior design projects where we had to decorate the interior of a hotel and carry out the distribution of the rooms.
From this accumulated experience, we can explain to you the keys that you have to take into account in the distribution of a hotel room to attract more customers.
 Interior design project and Hotel decoration Baix Empordà
Interior design project and Hotel decoration Baix Empordà
Keys to the distribution of a hotel room
The distribution of a room is a prominent factor in the interior design of a hotel, whether it is a new creation or a reform. And, have you done the test of changing the furniture organization of a room in your home? If the arrangement of the fixed elements and measures allows it, the change in the distribution of the same elements manages to transform the space. An example that serves to ressaltar the power of furniture distribution in the generation of space. For a hotel room, the distribution must be optimized so that the feeling of the guests upon entering is unbeatable, as well as their comfort.
Luminosity and amplitude
Both the architectural distribution on the floor and the distribution of furniture in the same room should maximize the luminosity and amplitude. Well, the most spacious and best-lit rooms are the best sold in a hotel. The use of the corners, a global planning of the downspouts, facilities as well as the access itself, allow maximizing the feeling of spaciousness. As long as the colors and furniture chosen work in the same direction. It is imposed, then, the use of light colors, as well as volumes and furniture of simple lines and just enough so that the room gives off a sense of spaciousness although its physical dimensions are scarce.
Decoration far from the conventional
Singularity is always one of our horizons as interior designers. Without penalizing the functionality, we consider that a hotel room has to attract attention and be remembered by its user. Not only sleep, but enjoy the experience of staying at the hotel and recommend it to your closest friends. The singularity does not only reside in the complements but also in its own distribution.
Comfort and functionality
Functionality must be an indispensable premise for all design. The superfluous has no place and less in a hotel, where everything counts. Users of a hotel, whether for leisure or work, look for the comfort of a home, not just a bed to sleep in and a bathroom to wash up. In this sense, it is essential to start from a transversal experience to include everything necessary in a hotel room so as not to miss anything. Different forms of lighting for reading, awakening, work, … Storage for storing objects, clothes, mats, … accessible plugs for charging the phone, the laptop, the photo camera, … mirrors, cushions of all type and size, blinds and adjustable curtains. In short, all the elements that increase user comfort and allow maximum personalization. It is not a matter of being at home, but neither should we miss anything.
Multifunctional furniture
In order to take more advantage of the space in a small hotel room, it is advisable to use furniture that can fulfill more than one function. In this sense, the design of headboards that include storage, low furniture that serves as a support bench or modular pieces that can adapt to different uses and scenes can be a good option.
Comfortable bathroom
After the bed, the most striking thing to customers of a hotel room is the bathroom. While the bathtub was a common element, today the shower is imposed and are the jets that add features and luxury feeling. The bathrooms that work best in hotels are those that occupy a square surface and have no obstacles in the middle. When opening the door, the user should find the sink mirror and the water area should be isolated from the dry, to avoid splashing on the floor and accidents. The illumination of it must reach all corners, avoiding darker areas than others.




