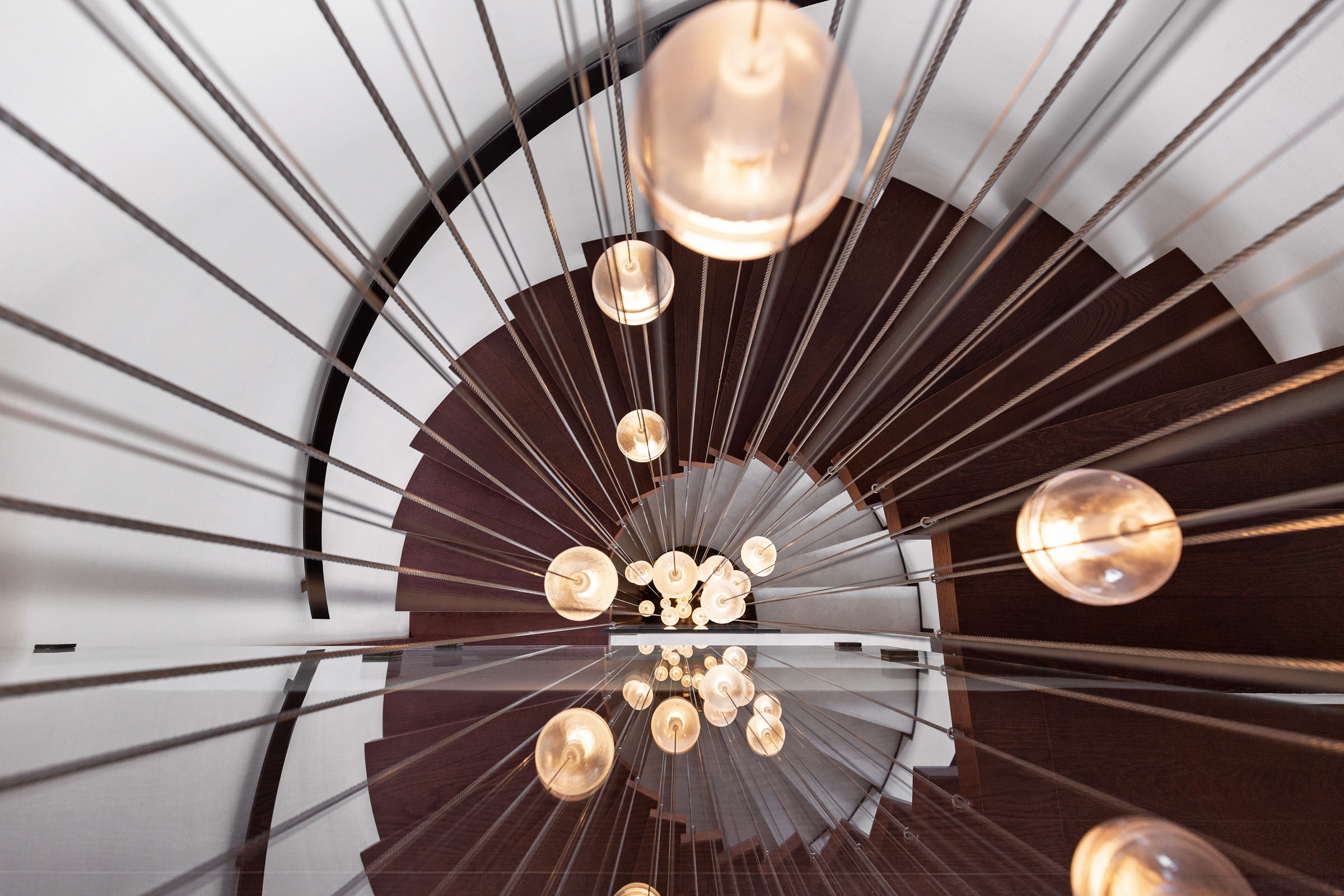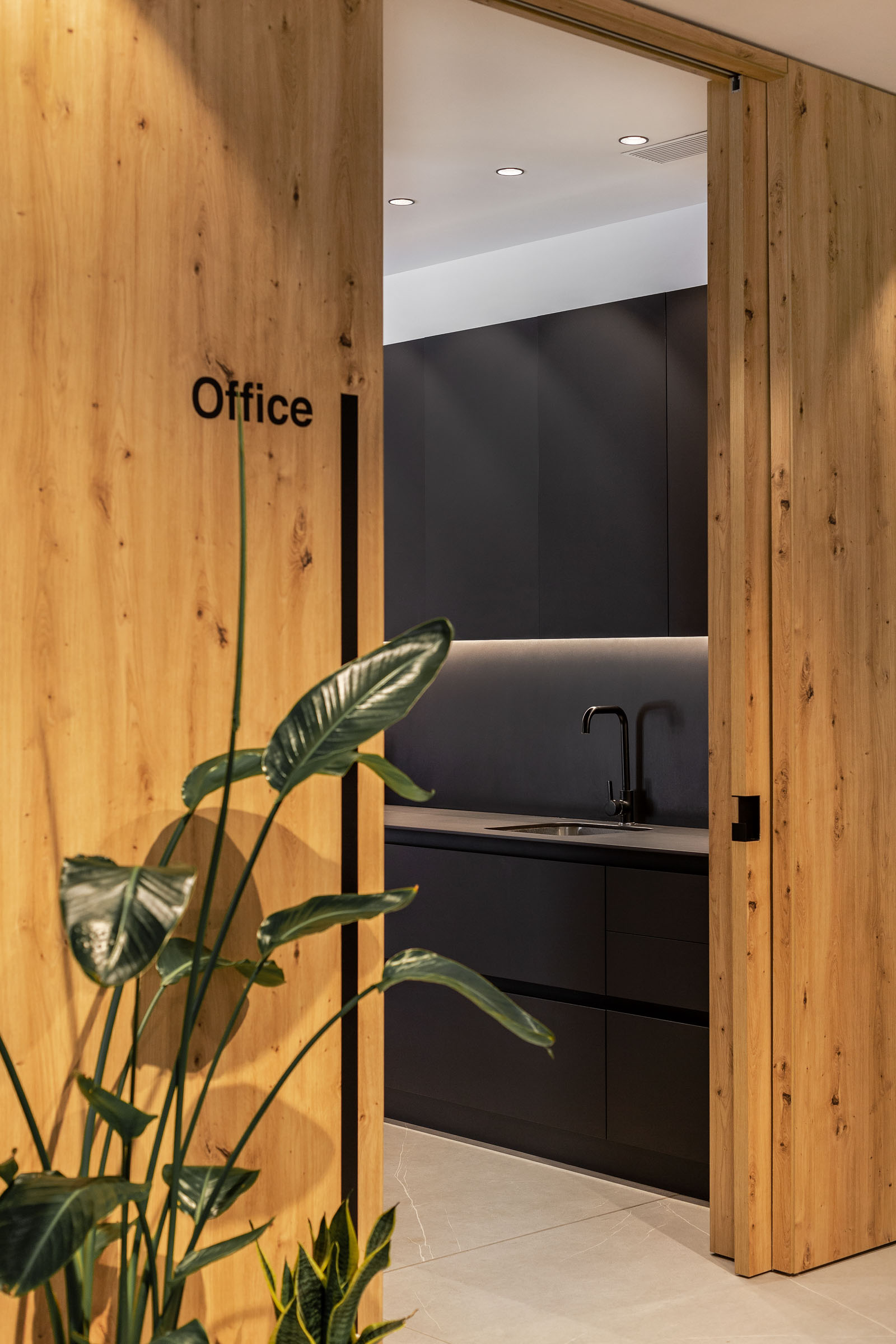How to take advantage of the spaces in a living room
Each interior designer has his own look. A perspective that, for example, can help identify the potential of each centimeter in a project , in order to take advantage of the space without that is to the detriment of habitability and a broad perception of space.
In this sense, the use of space in a room will result in a symbiotic combination between several dimensions: the requirements of the users, the configuration of the space and the experience of the interior designer to propose solutions that maximize the possibilities and functionalities, all seasoned with a decorative proposal in harmony.
In Coblonal Interior Design we consider that between the objective physical dimensions and the sense of space there is gap for maneuver for the experienced interior designer to take advantage of. In this way, we can gain a sense of space for a small living room , as well as we can also overload a large living room by decreasing the overall perception of space. The key is in the design and choice of pieces in line with a well thought out layout.
So, first of all, let’s think …
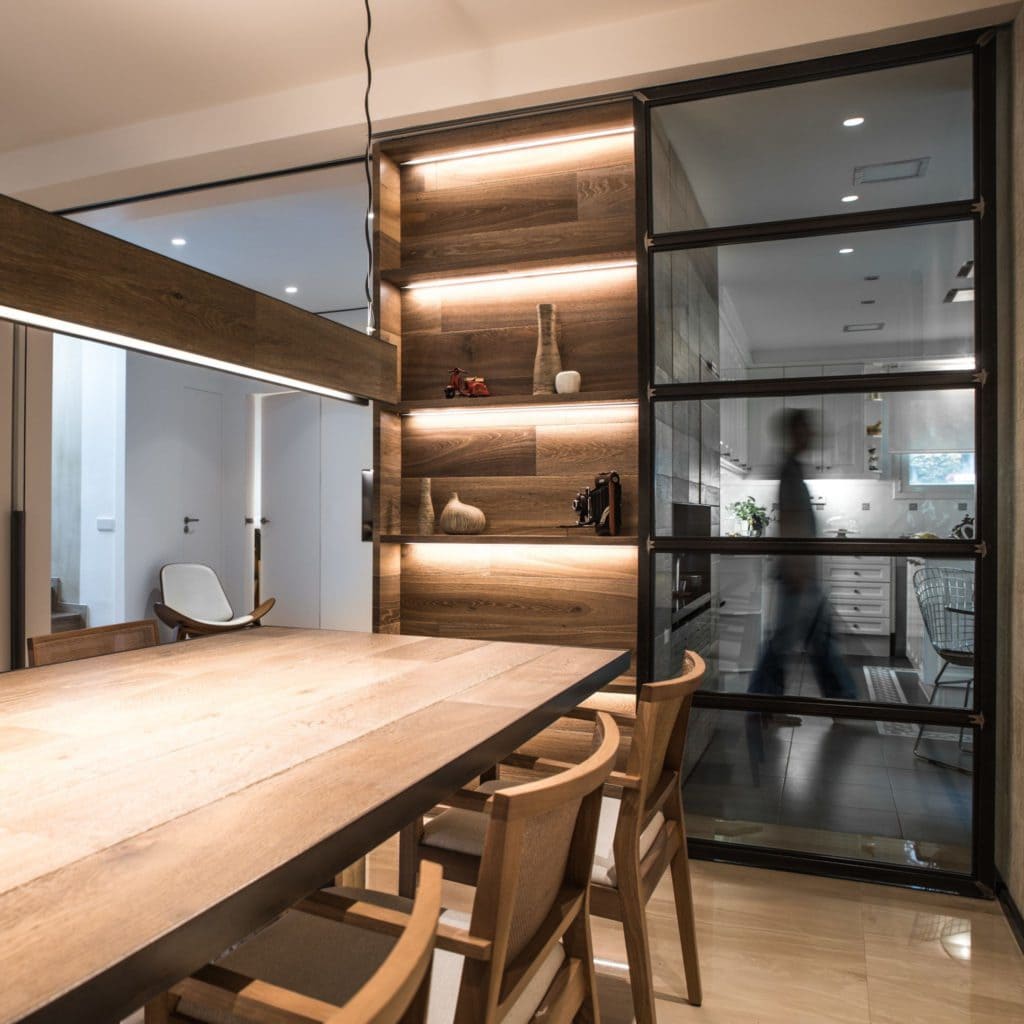
Why do we need to take advantage of the space in a living room?
The concept of use of space will differ according to the stay in which we find ourselves. While, for example, in the bathroom or in the bedroom, the range of activities is limited, a set of very varied activities take place in the living room that require greater modularity and redistribution capacity depending on the moment. And for this, a good distributive project is essential that contemplates options as different as:
- Audiovisual entertainment
- Family meetings
- Rest and reading
- Daily or occasional dining area
- Kitchen in living rooms with a combined kitchen
- Workspace
- …
And these are just some ideas of the many activities that can take place here, so the use of space can acquire a new meaning.
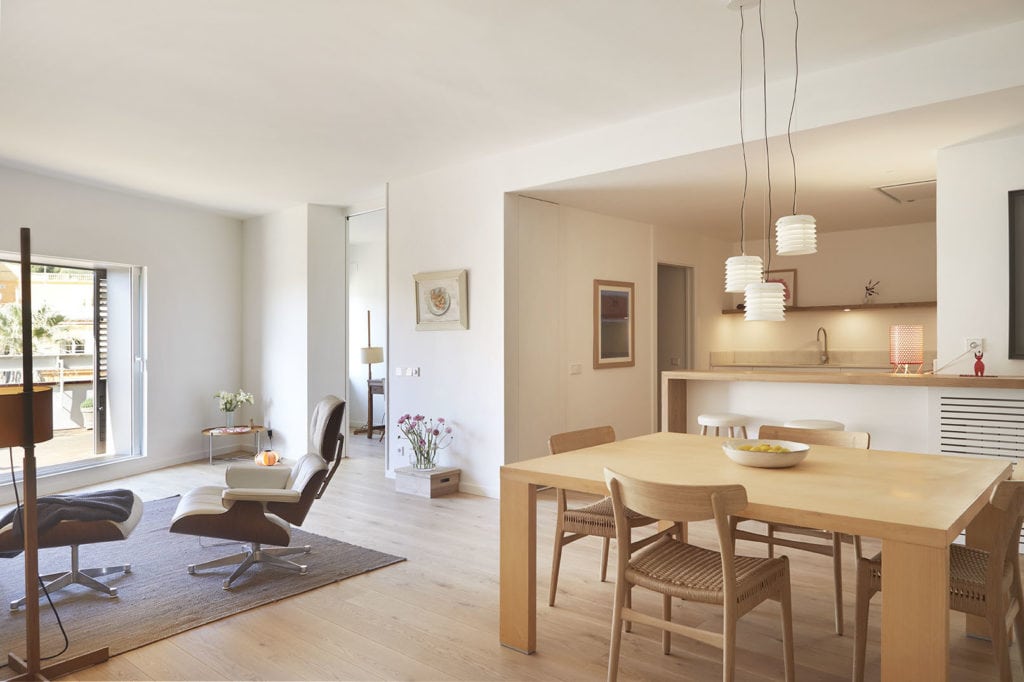
Said that, before starting to take advantage of space -which does not mean saturating it- we consider it is interesting to detail our own practices and rethink the use of space. This will form the starting point for the design of a project adjusted to these practices and uses.
From the point of view of the use we consider interesting to use the concept of space optimization, which refers to the search for the best way to dispose the space and its elements according to the limitations of it and the ways of doing and needs of the future users.
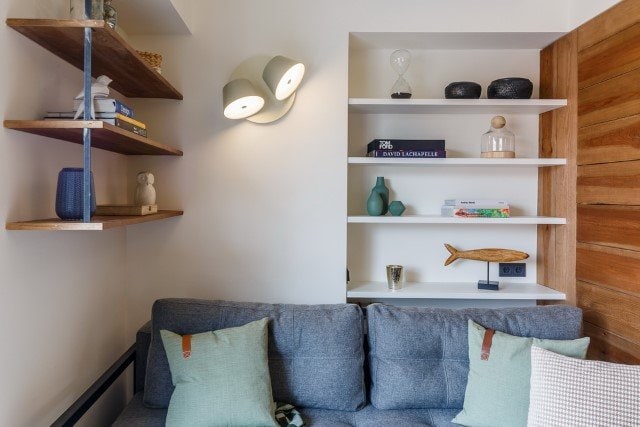
Dictionary of solutions and ideas
After highlighting the importance of the optimization and use of the space, and specifically of the living room, we propose some tools of common interest that can lay the foundation for achieving this goal:
Aunar to distribute
In many of our projects we find a modular box designed as it works as a distributive element, storage and sometimes even contains part of a bathroom. These pieces offer distributive versatility and result in space optimization keeping it open and spacious. If we add sliding doors integrated into the box itself, we can parcel out the space if we need privacy or block sounds.
Accents in the shape of custom furniture
Custom furniture, despite being more expensive at times, allows you to maximize and take advantage of complicated corners resulting of the structure of the property. In this way, we can integrate columns or projections of the wall and avoid limitations on the way to the optimal distribution of the elements.

A chromatic palette that plays in favor.
Neutral colors are a winning bet that allows you to personalize the space with other elements, without limits being too marked. A suitable illumination can collaborate in the opening of the space.
Little and good
For whatever reasons, we tend to accumulate elements. Furniture that have been with us for many years, pieces that we maintain for their comfort, although their dimensions and aesthetic impact do not add up … The objectives must pass in front. It is preferable to have little and good. And when we refer to good, we talk about quality, design, comfort and functionality.
Another look
An experienced interior designer has another look. That look is what transforms the space and its disposition. It makes visible possibilities that were not there before. That look is able to mark a before and after and not be able to see otherwise the space that as the interior designer has made you imagine.
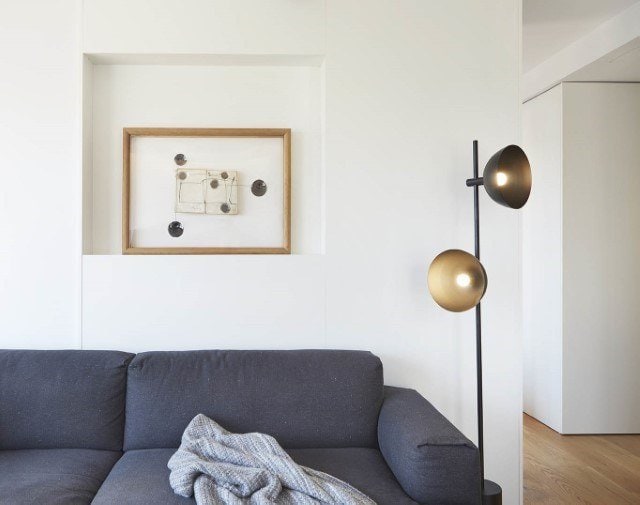
Winning Distribution
The distribution can be that magic wand that adds square meters. For this, it is interesting to know which element marks the hierarchy, whether it is the dining table, or the sofa, for example.
Light strategy as an enhancer of the proposal
Finally, the light impact will determine to a large extent the perceived amplitude of the space. If we have little natural light, limited openings and bad orientation, we should add elements such as mirrors to try to reflect it. And in any case, it is essential to have good artificial light between fixed and moving lights.
