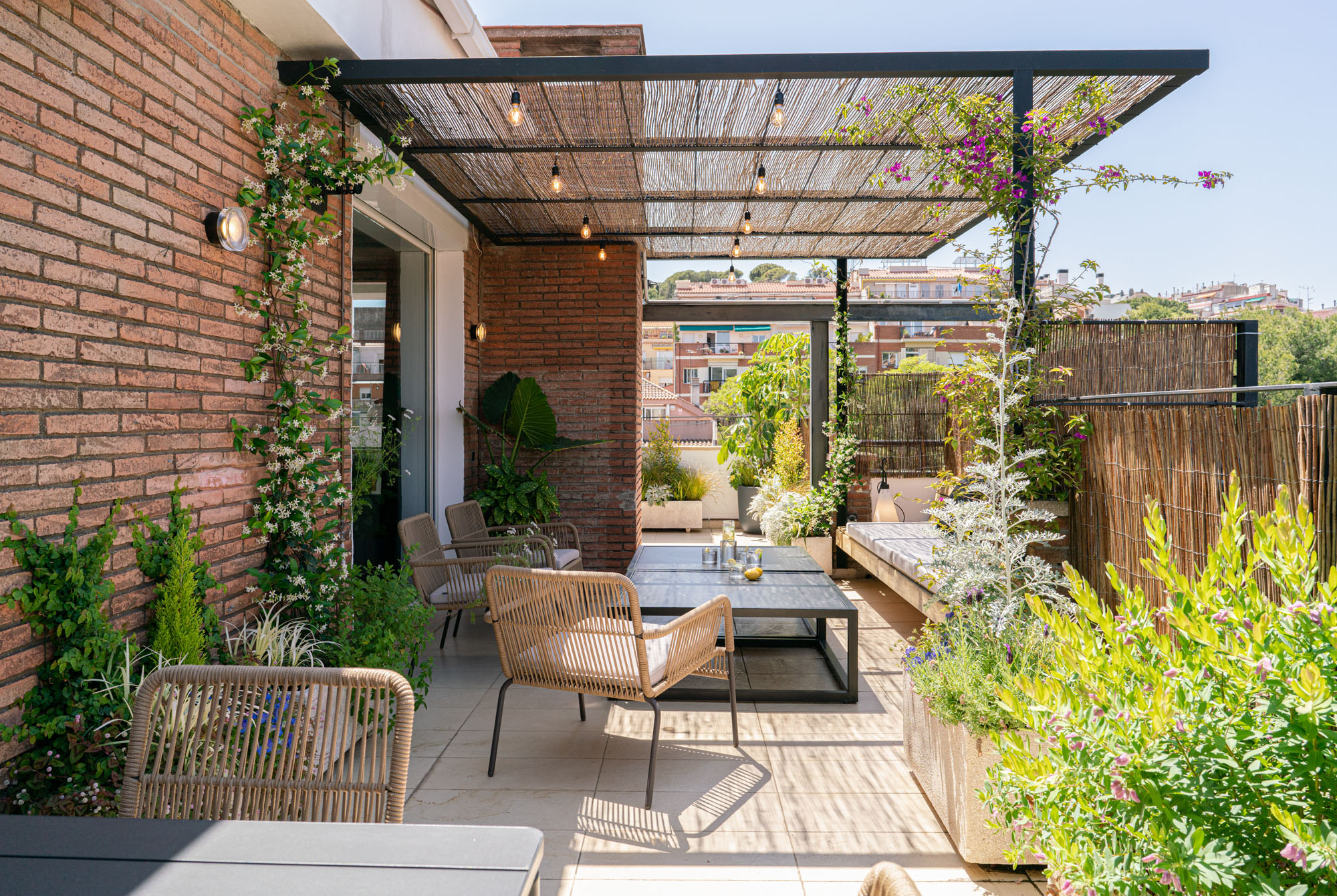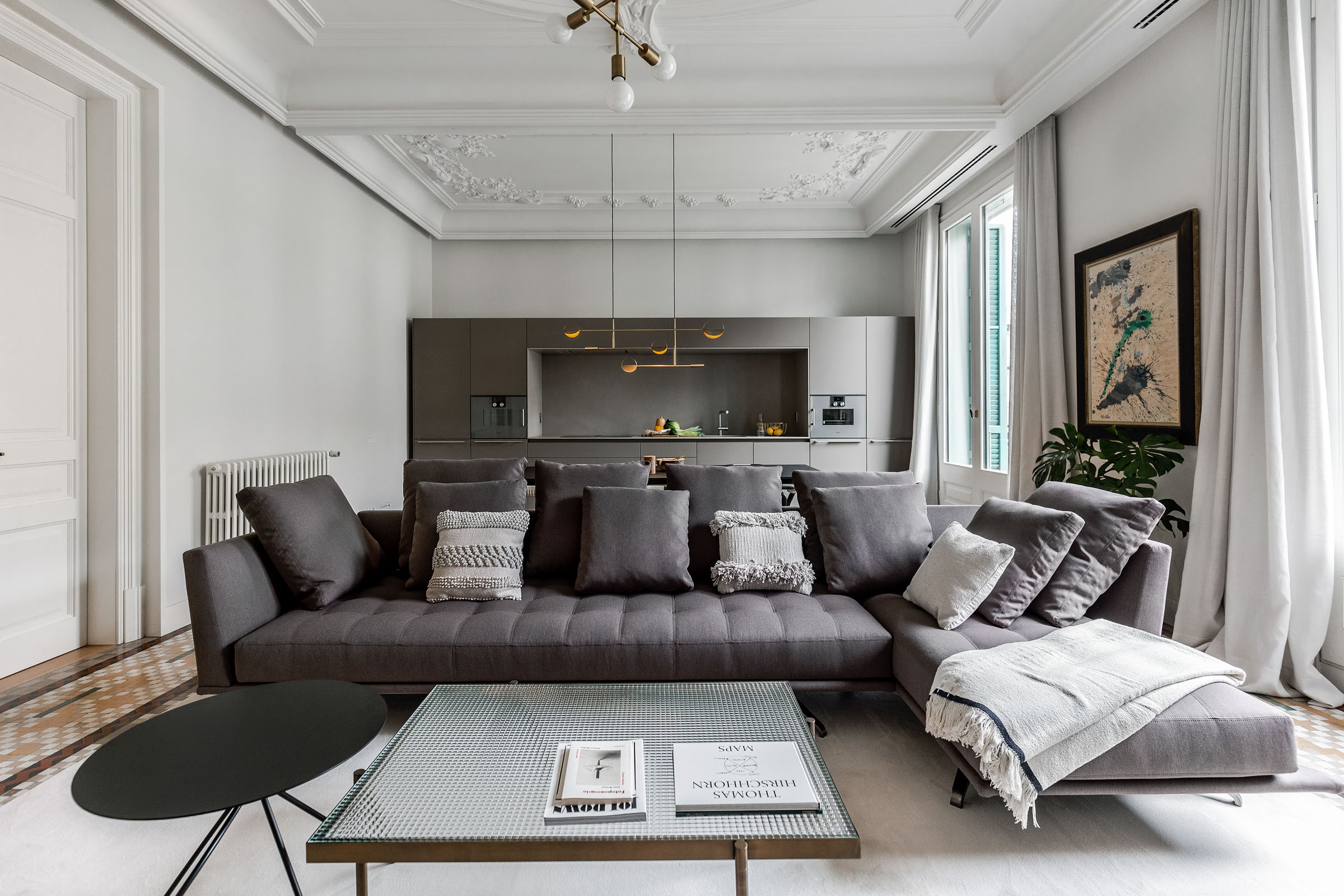Open Kitchens: 5 Ideas and Tips
General
With islands, connected to the terrace, and even with glass doors. Every day, more users are opting to knock down the walls that separate the kitchen from the dining area to achieve versatile, functional, warm spaces with a unique touch. This time, we explain in detail a trend that transforms the appearance of your home and redefines the way we interact with spaces: open kitchens.
Keys to an open kitchen to the living room
Open kitchens in the dining area offer a sense of spaciousness and connection, but to achieve this effect successfully, it is necessary to consider some fundamental keys.
Smart layout
A smart layout of the kitchen will be an essential factor in creating an elegant and functional open kitchen: it will be crucial to define and differentiate clearly the areas that integrate the living room, dining area, and kitchen without sacrificing the feeling of unity.
Furniture arrangement
The arrangement of furniture and considering the use of space are key elements to consider. Kitchen furniture is the centerpiece of the space. Opt for customized furniture that adapts to your tastes and needs.
At Coblonal, precisely, we advocate incorporating custom-made pieces that meet the daily and particular needs of each user. In one of our projects, an apartment for two located in the Sant Gervasi neighborhood of Barcelona, we created tailor-made solutions to make the most of every corner.
Visual connection
Finalmente, si quieres vestir a la última tendencia la cocina de tu casa, te recomendamos apostar por el estilo industrial, un diseño idóneo para las cocinas abiertas. Con la combinación de blanco y madera, se consigue un aspecto moderno y al mismo tiempo cálido. Un diseño que hemos incorporado recientemente en uno de nuestros últimos proyectos, un ático alojado en la calle Vallcarca, en Barcelona.
To create a harmonious transition between the dining and kitchen areas, consider integrating the cooking area. This coherent space distribution can be achieved by strategically incorporating elements such as breakfast bars, islands, or subtle level changes.
Adding a meeting point, such as the dining table, will also be a smart move to unite these two spaces. At Coblonal, we opt for tables that combine materials such as wood and iron to complement the kitchen without overcrowding the space.
Additionally, strategically playing with lighting will enhance the visual appearance of the space. From flooring to furniture, maintaining a color and texture palette that flows between both spaces will contribute to the feeling of unity.
And if you want to achieve top marks, you should know that technology plays a key role in modern kitchens. It is a trend to incorporate state-of-the-art appliances and home automation systems to maintain visual clarity while offering advanced functionalities.
Finally, if you want to dress your home kitchen in the latest trend, we recommend opting for industrial style, an ideal design for open kitchens. With a combination of white and wood, a modern yet at the same time brings warmth to the home. A design that we have recently incorporated into one of our latest projects, Attic on Vallcarca in Barcelona.

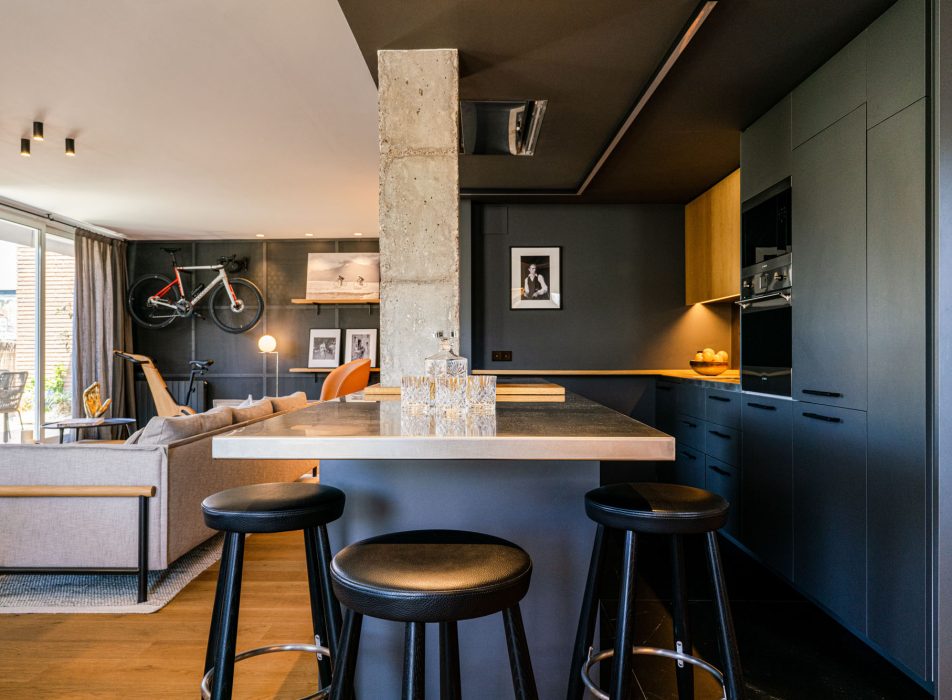
5 Examples of Open Kitchens to Inspire You
We propose and guide you through 5 ideas and creations to renovate your kitchen and the transformations carried out by the Coblonal team to offer you a panoramic view of the possibilities in the field of open kitchens.
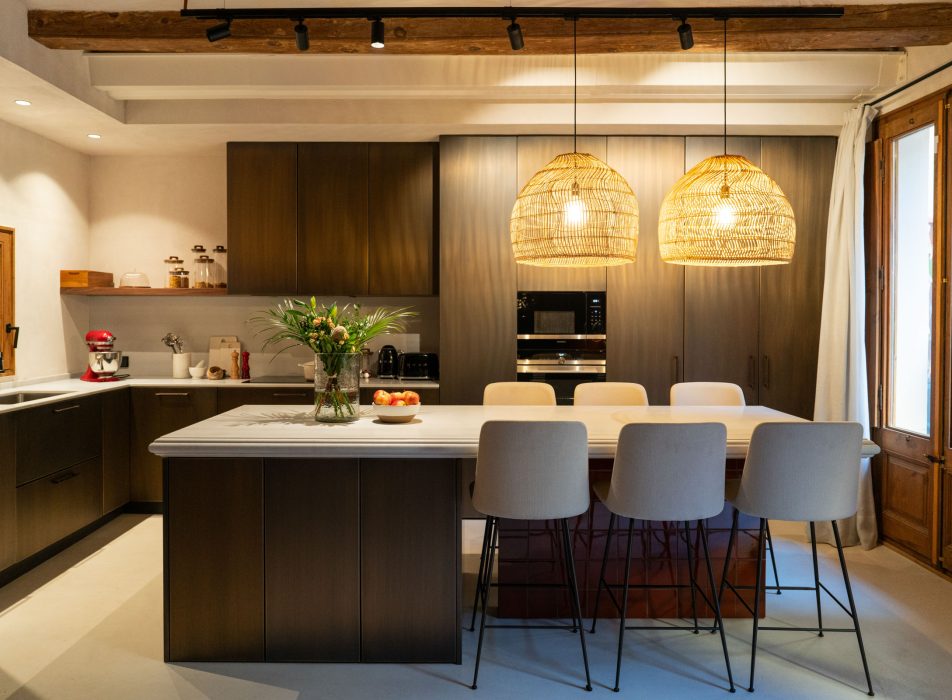

Kitchen connected to the urban terrace
Opting for this type of open kitchen is a fail-safe option to make the most of the beauty of urban terraces and thus integrate indoor and outdoor areas harmoniously. Sliding doors or panoramic windows offer a smooth transition, creating an expansive space perfect for enjoying, for example, outdoor meals. This space zoning formula worked perfectly in our project located in the Born neighborhood: an apartment that stands out for its excellent integration between the kitchen, the living room, and a movie-like urban terrace. With a layout designed to maximize the use of natural light, this open kitchen creates an elegant transition between the indoor and outdoor settings.
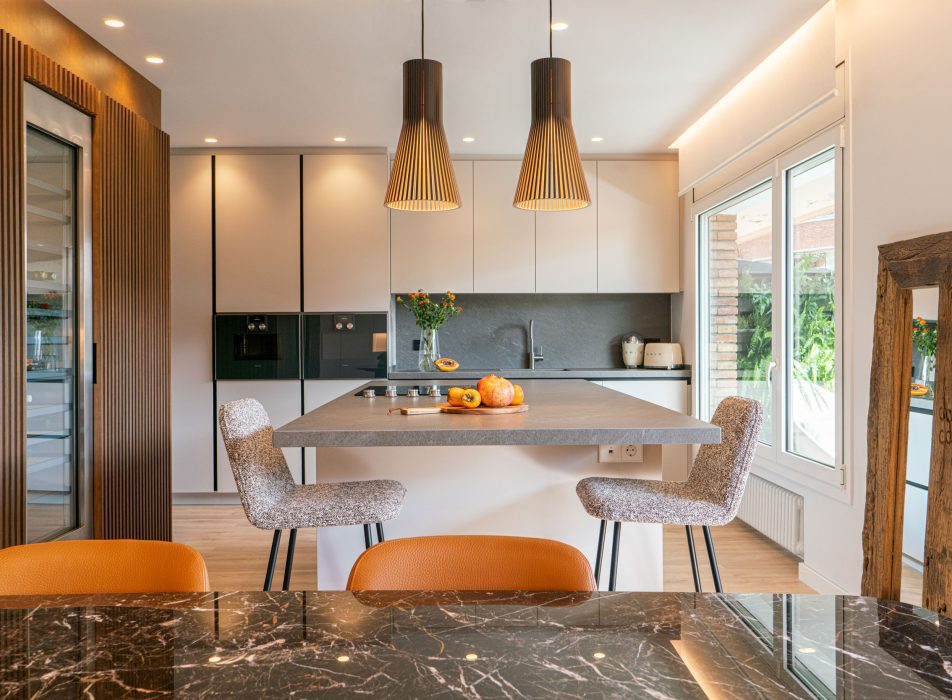
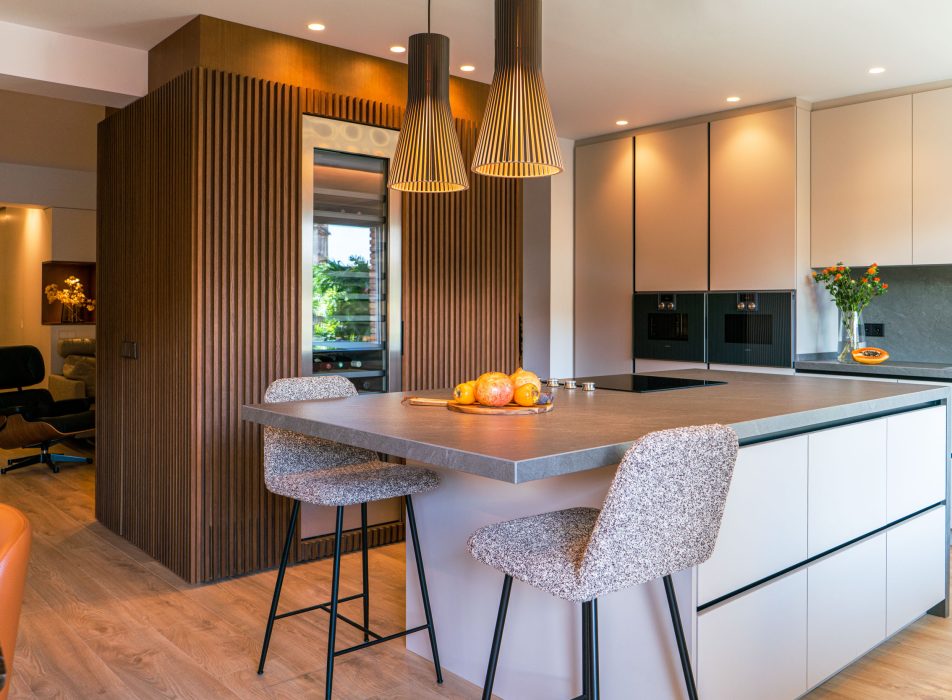
Open kitchen in small spaces
An intelligent solution for smaller spaces and building the essence of connection between areas without compromising style or functionality. With the use of multifunctional furniture and strategic lighting, this option is perfect for apartments or houses with tight square footage.
A scenario that we encountered in one of our projects, an apartment for two located in the Sant Gervasi neighborhood of Barcelona. To counteract the small sizes of the space, we proposed intelligent storage solutions and an elegant integration perfect for crafting a space that maximizes every inch.
Open kitchen with central island
If you want to have a functional kitchen, opting for an island will surely be a wise decision. And it’s because islands are the hallmark of open kitchens. The open kitchen with island is an icon of elegance and, practically, is exceptional: the island acts as a focal point, offering additional surface for storage and food preparation, as well as a versatile space for quick breakfasts and informal gatherings. A space that promotes circulation, encourages social interaction, and can serve as a kitchen or bar area.
This space approach worked perfectly in the project of an apartment located in the heart of the Born neighborhood in Barcelona. A design that, precisely, stands out for the integration of an island that acts as a link between the kitchen, the dining area, and a magazine-worthy urban terrace.
Open kitchen with glass doors
Open kitchens with glass doors are an option that surely captivates for its elegance and the flexibility it offers to open or close a space, depending on the user’s preferences. Glass doors, whether sliding or not, provide a sense of spaciousness and brightness, and create a smooth transition between the kitchen and the living room.
Essentially, it is a style that proposes a perfect combination of privacy and visual connection. In fact, you can see it reflected in our project of a house among pine trees, where glass doors play a key role in radically transforming a space, and combining contemporary design with the subtlety of glass.
In conclusion: opting for glass doors to separate the kitchen from the dining area as needed is an ideal choice to create a vibrant, flexible, and welcoming space.
Advantages of Opening a Kitchen to the Dining Area
The list is extensive when it comes to the advantages of open kitchens. The connection between the kitchen and the dining area is not only aesthetically pleasing, but also offers a plethora of benefits in terms of functionality and practicality of the space. Ease of circulation, the creation of social spaces, and, in case the user has children, the ability to supervise family members while cooking are just a few of the many reasons to opt for this open layout. Open kitchens provide a sense of spaciousness to the home, making it more inviting and airy. Additionally, social activities flow naturally, allowing the kitchen and living room to become meeting points.
It’s worth noting that open kitchens also allow for optimal use of light: they allow lighting to bathe the entire space, creating a warm and comfortable atmosphere.
Disadvantages of Open Kitchens in the Dining Area
Evidentemente, no es oro todo lo que reluce. A pesar de sus múltiples virtudes, las cocinas abiertas tienen también algunos inconvenientes.
Los olores y ruidos de la cocina pueden infiltrarse en otros ámbitos. Para solventarlo, una buena campana extractora será esencial. Además, la necesidad de mantener el orden e higiene constantes puede ser un reto. Por eso, será primordial mantener una correcta organización.
Si después de esta lectura quieres dar un paso adelante para abrir la cocina de tu casa, en Coblonal te abrimos las puertas de nuestro estudio para transformar tu casa en un espacio que cumpla a nivel estético y que mejore tu calidad de vida. Te invitamos a hacer clic en los enlaces de nuestros proyectos o bien visitar nuestras plataformas sociales para conocer con todo detalle nuestro trabajo y descubrir cómo podemos hacer realidad el hogar que siempre has deseado.
Obviously, not everything that shines is gold.
Despite their numerous virtues, open kitchens also have some disadvantages.
Kitchen odors and noises can infiltrate other areas. To address this, a good extractor hood will be essential. Additionally, the need to maintain constant order and hygiene can be a challenge. Therefore, it will be crucial to maintain proper organization. If after reading this you want to take a step forward to open the kitchen of your home, at Coblonal, we open the doors of our studio to transform your home into a space that meets aesthetic standards and improves your quality of life. We invite you to click on the links to our projects or visit our social platforms to learn in detail about our work and discover how we can make the home you’ve always dreamed of a reality.
