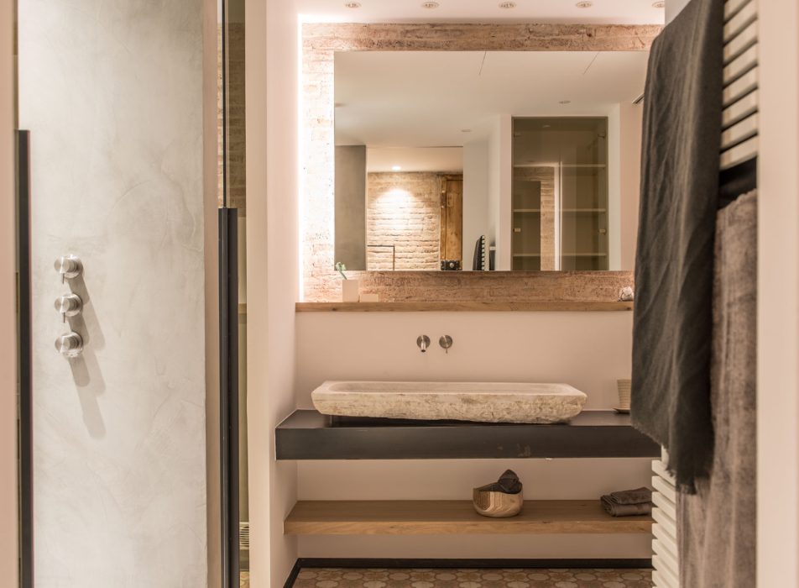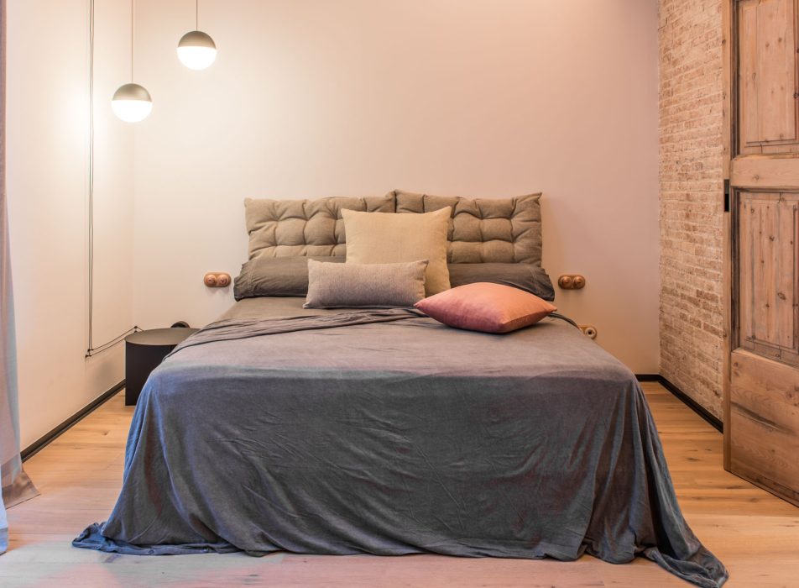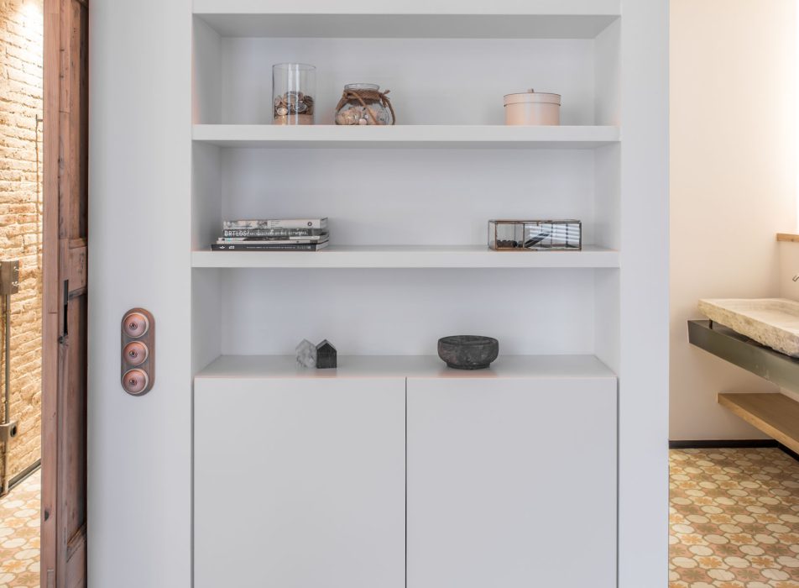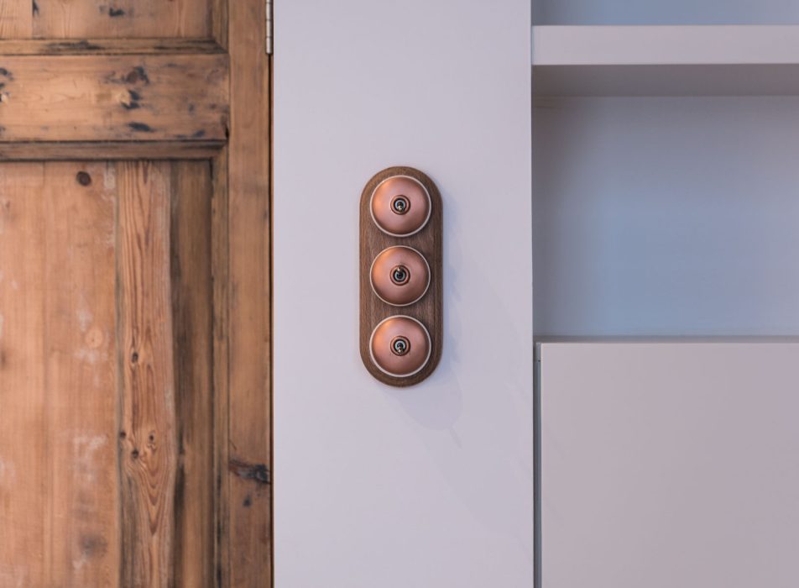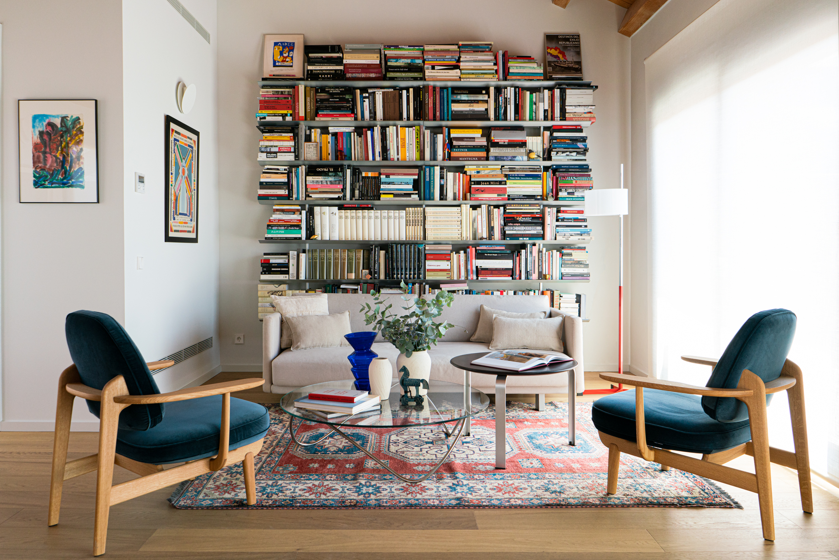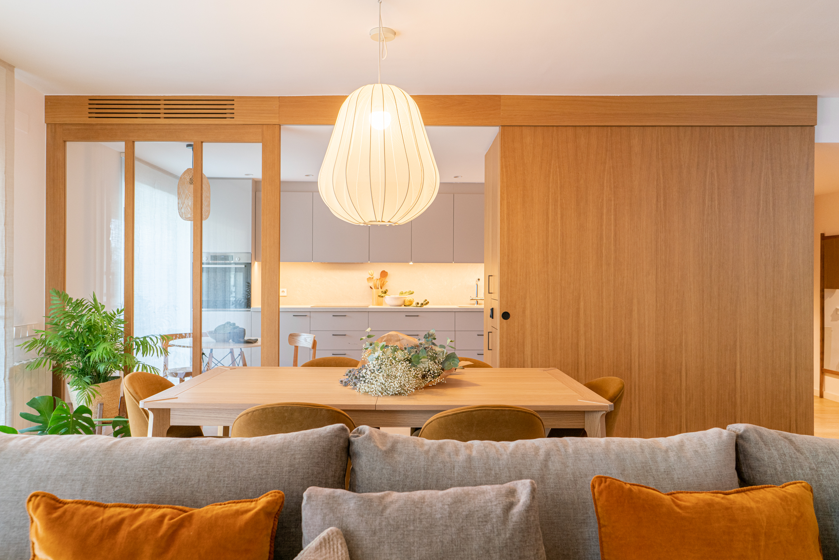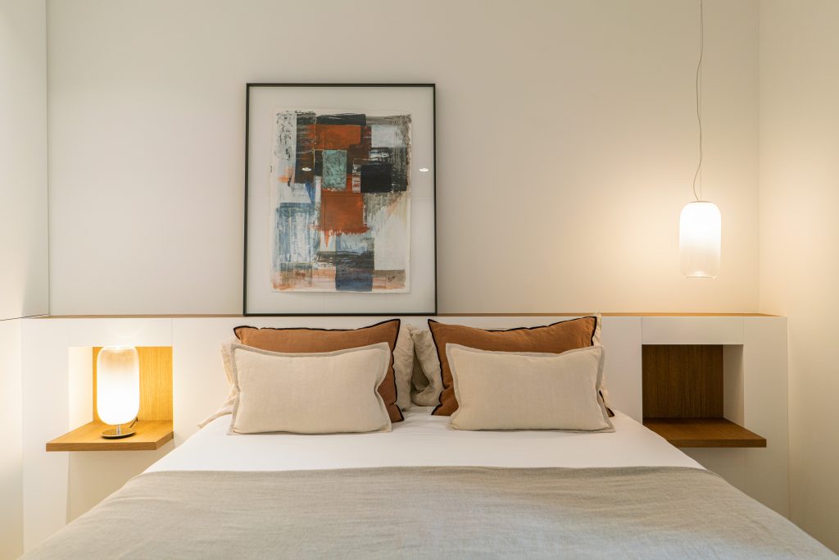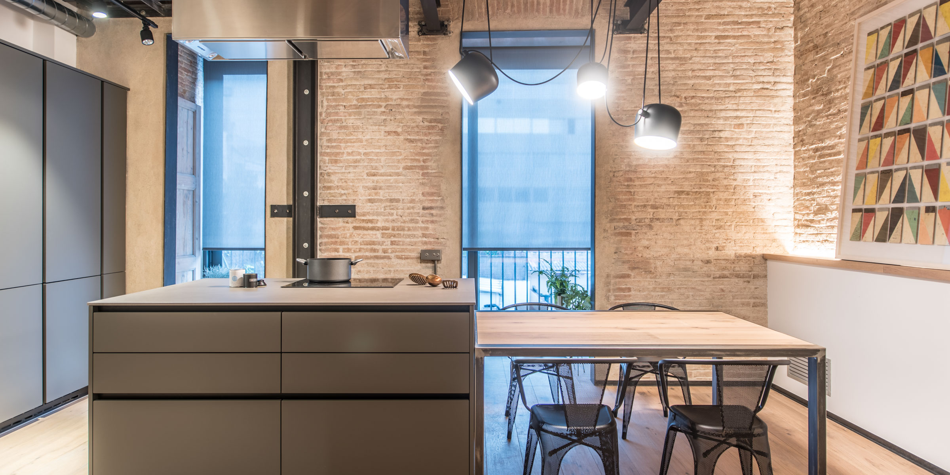
Interior Design for an Apartment in Gràcia
For this interior design, we had an apartment of about 80m2, located in an old building next to the Gracia neighborhood of Barcelona, which offered us the possibility of rescuing and re-signifying elements or vestiges of the past lives that inhabited the property.
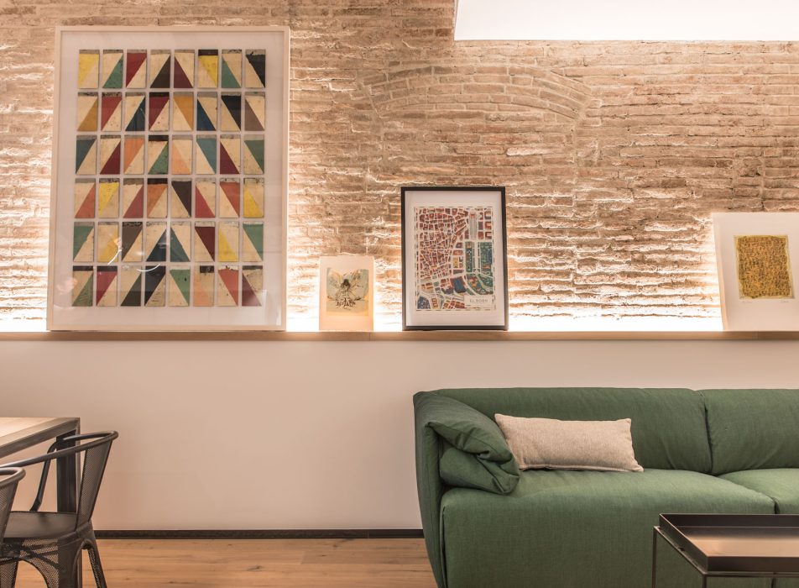
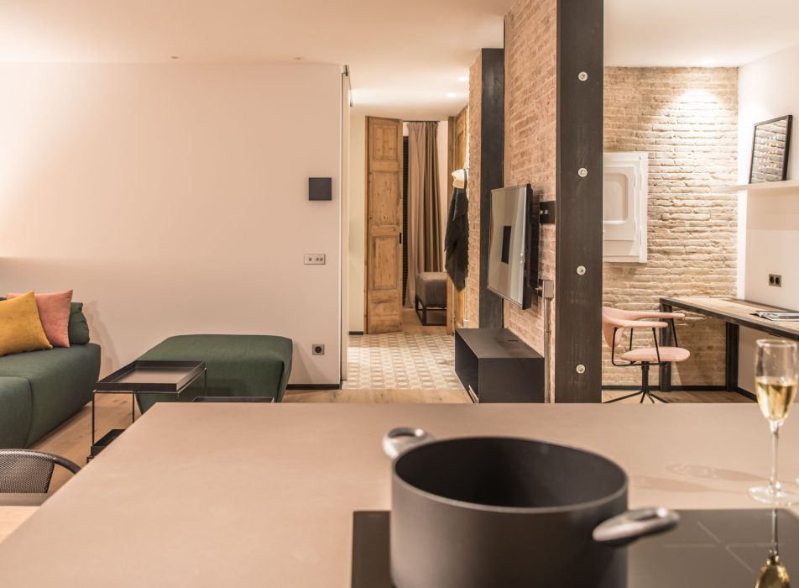
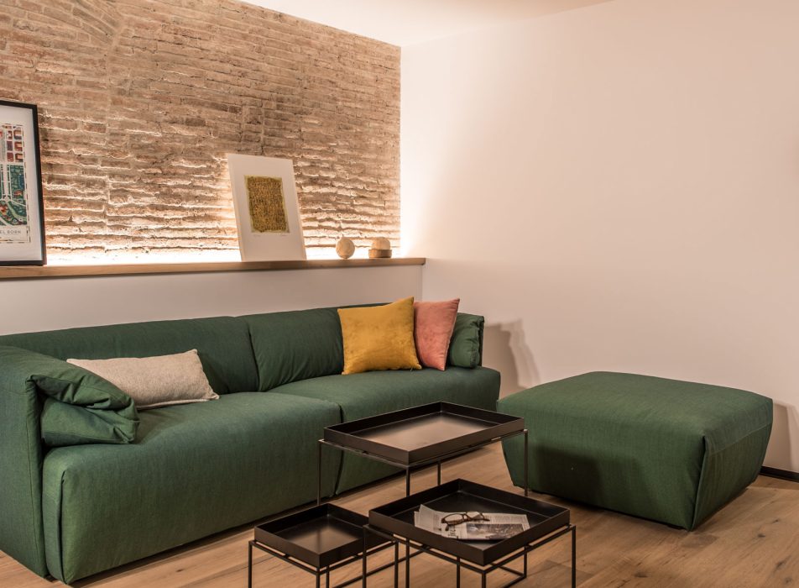
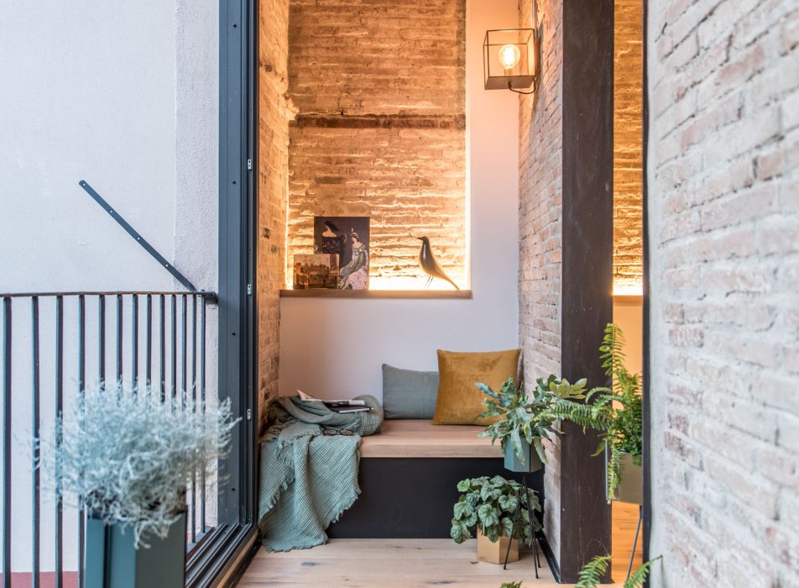
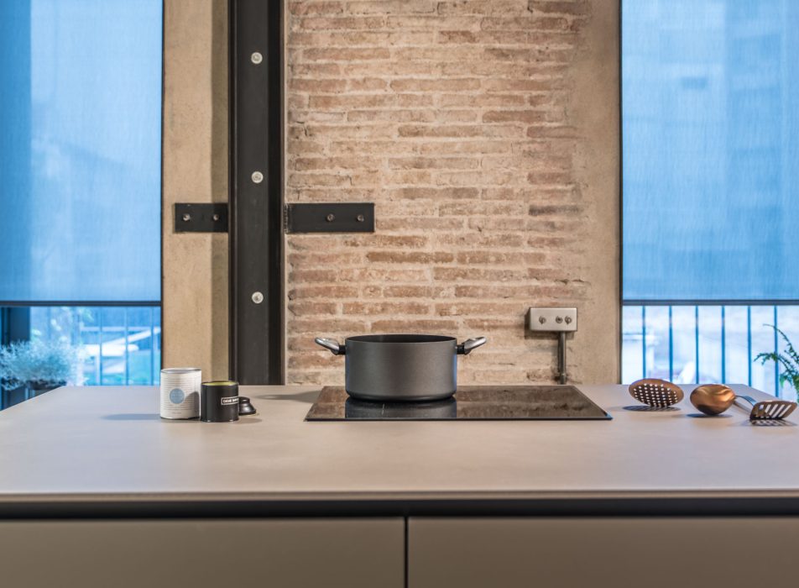
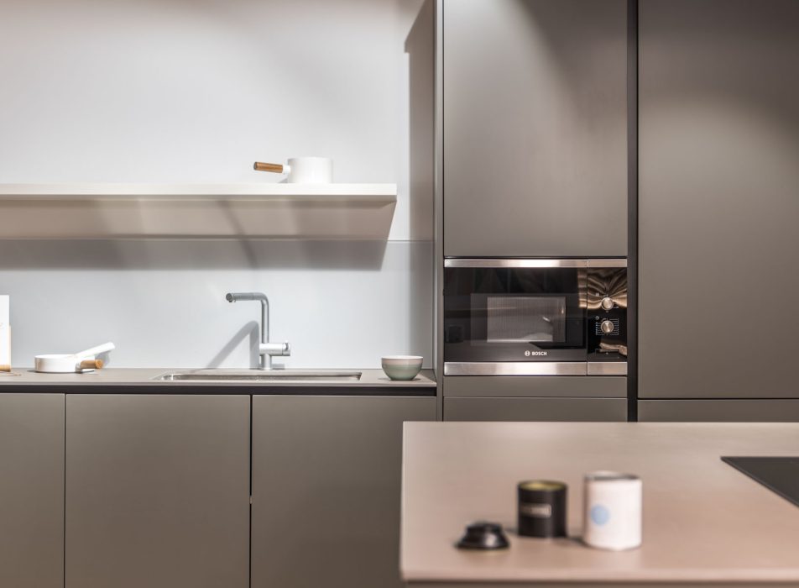
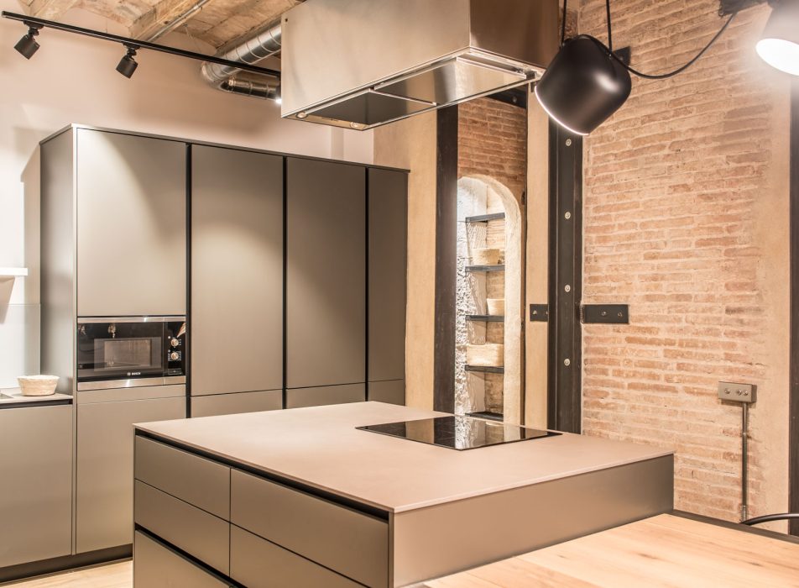
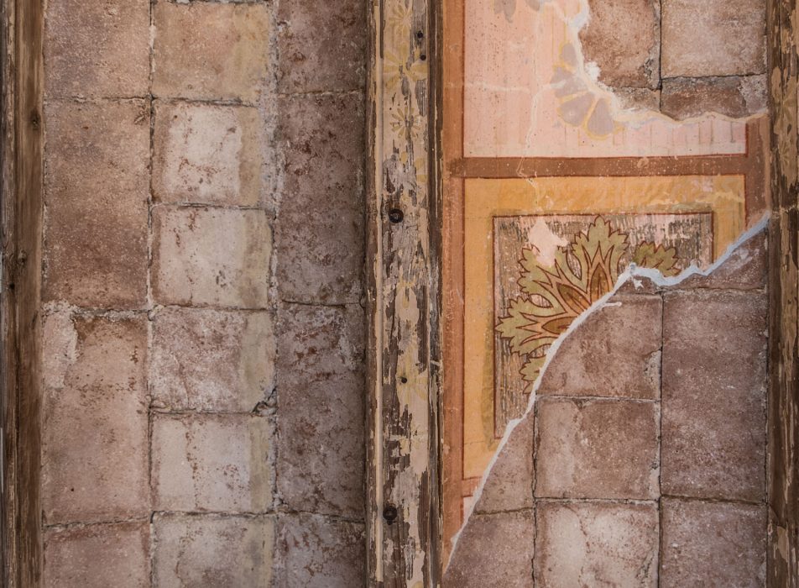
Our interior design offers an open distribution where the location of the elements organizes a space divided into two large areas, through the block formed by the bathroom and the hall.
On the one hand, the social area with living room, dining room, island kitchen, study and window-greenhouse; and on the other, the rest area formed by a bedroom with ample space to dress and relax in complete interaction with the bathroom, creating a dressing room with a very open and modern interior design at the same time.
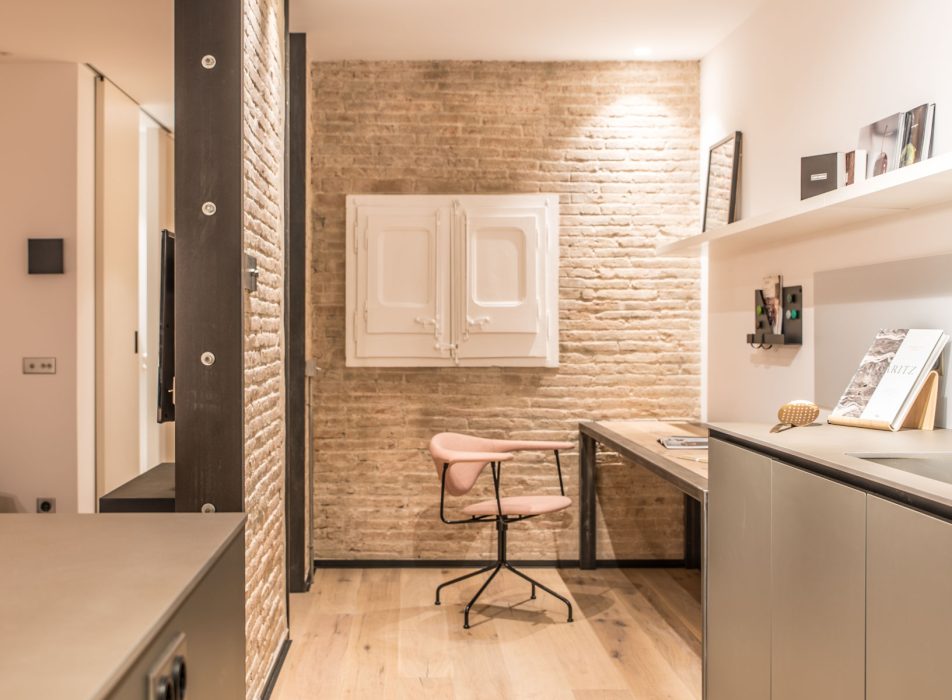
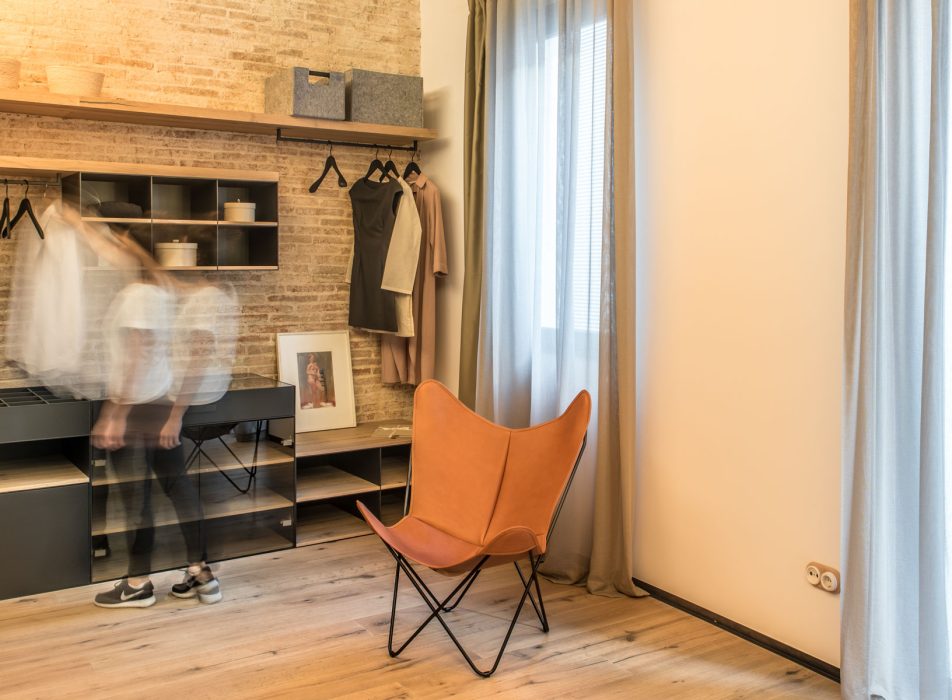
Regarding the materials we have used for this interior design project, we can see how the pavement itself marks this articulation that divides the whole. The bathroom and the hall have a hydraulic floor inspired by what was originally used in the property, and on the other hand, we have chosen a natural parquet with a lot of character for the rest of the rooms.
