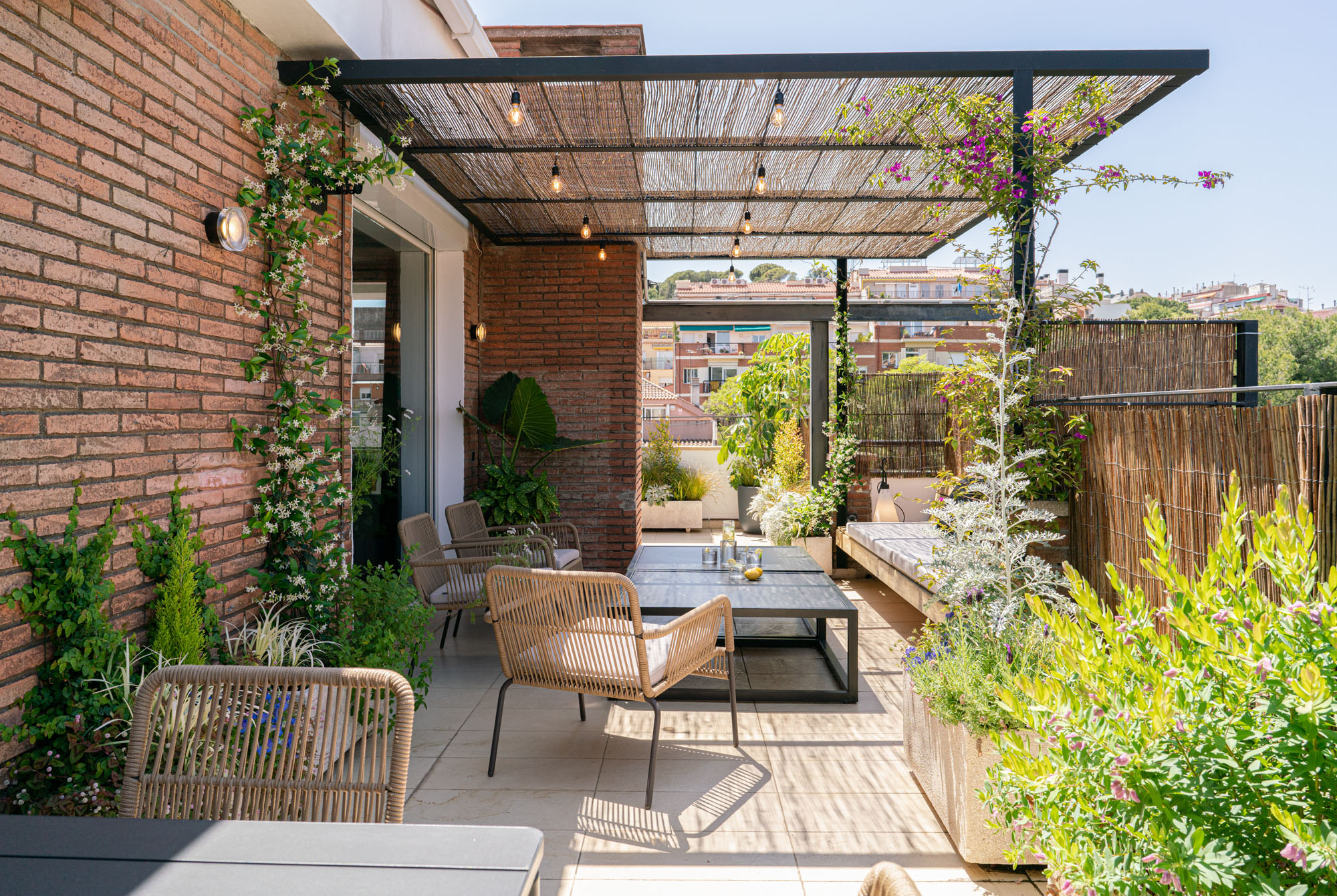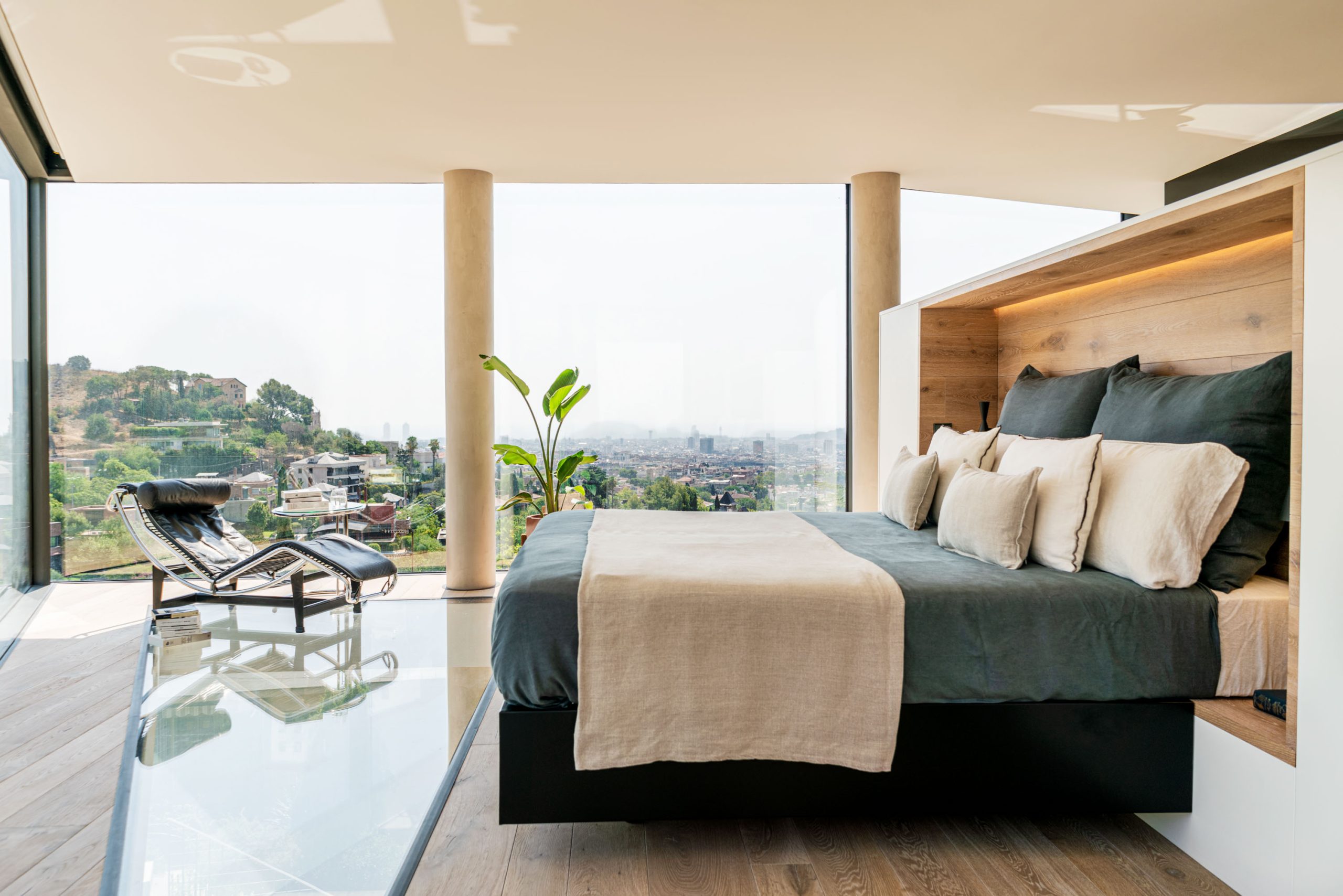
Apartment in La Bonanova
A young family with two children buys an apartment to renovate in the Bonanova neighborhood of Barcelona. They contact us to take care of the project and its construction. The understanding was immediate and we got to work very early.
Day area
The living room, the kitchen and the dining room are articulated around a central pillar which, accompanied by a piece of furniture with an elevated half, distributes an open space but on a plot lat quanta functions. In this way, the different spaces are partially included in one large space and a broad perception of the space is favored, whether from the kitchen, the dining room or the living room. . From this point, the light and amplitude of the entire set is perceived.
In addition to collaborating to distribute the different areas, the central furniture offers emmagatzematge that complements that offered by the furniture below the television, the chair and the kitchen furniture.
In the menjador area, a wall stands out with the maons seen and illuminated by a small piece of work with an envelope of whip located at the top. We have also rescued the support from the Catalan Volta that had been lost after a false support for decades. It is that elements that have been considered unrefined in previous decades, are also perceived as having a significant value for the charm, singularity and sign of a common type of construction of a period and, also, of the ciutat.



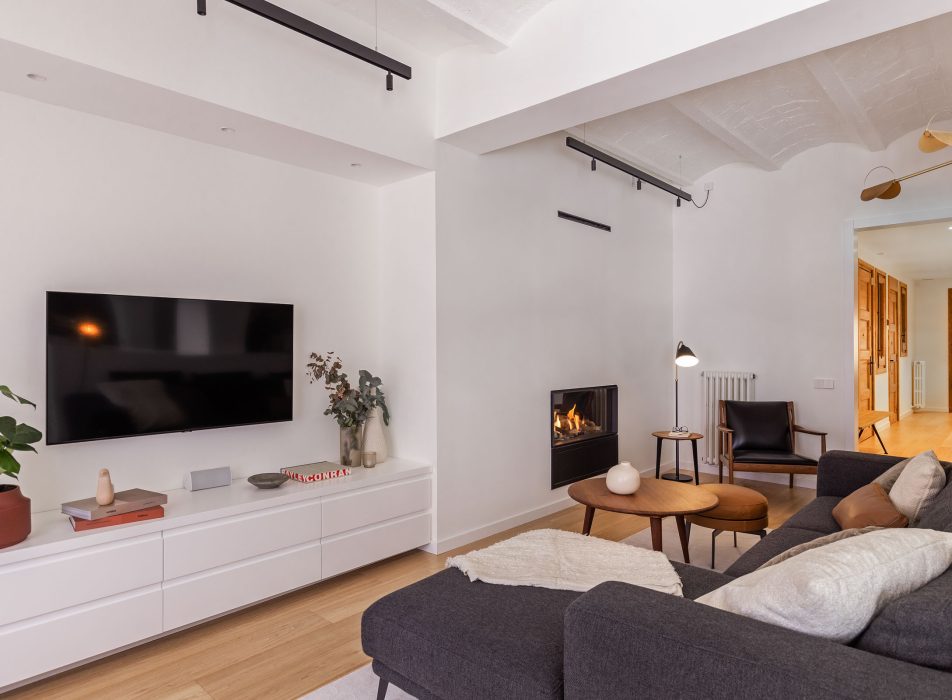

In the living area there is a gas fireplace, built into the wall, which offers heat and the hypnotic charm of the flame to the inhabitants of the house. A common element in our residential projects, it continues in single-family homes or urban apartments.
A spacious passadí connects the day area with the night area. When you pass, you have access to a small office-bugaderia and through this you have access to a small interior gallery. On the way to the rooms, we immediately find a large piece of furniture in the open central area and features the upper and lower part, hidden behind white walls. Emmagatzematge generates that you benefit from an area of passage obligatory for the structure of the habitation, freeing space for the different rooms. It also complexes the functions of the wide receiver, since access to the apartment is precisely at this point.
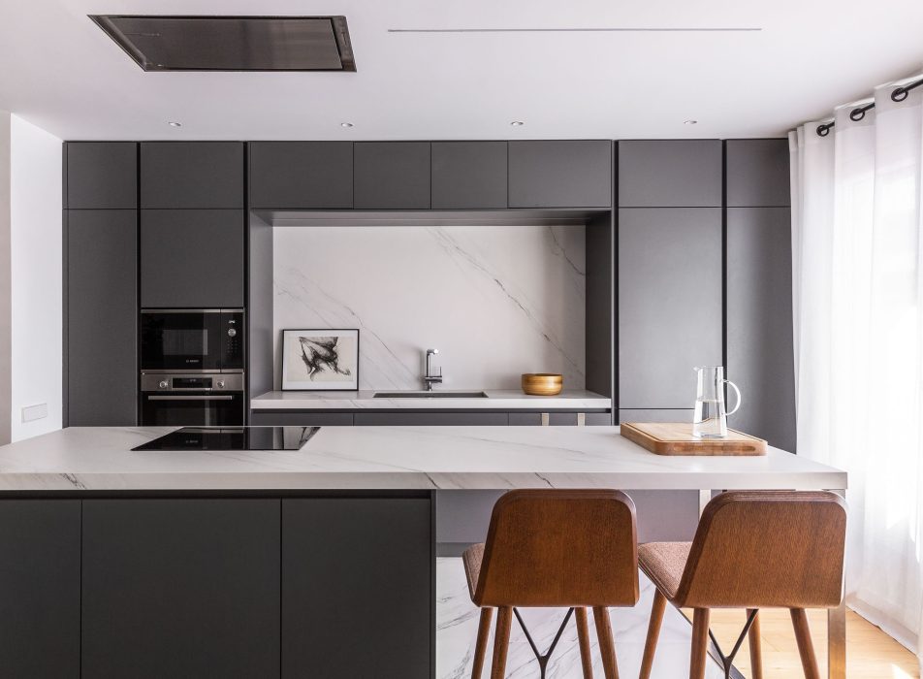


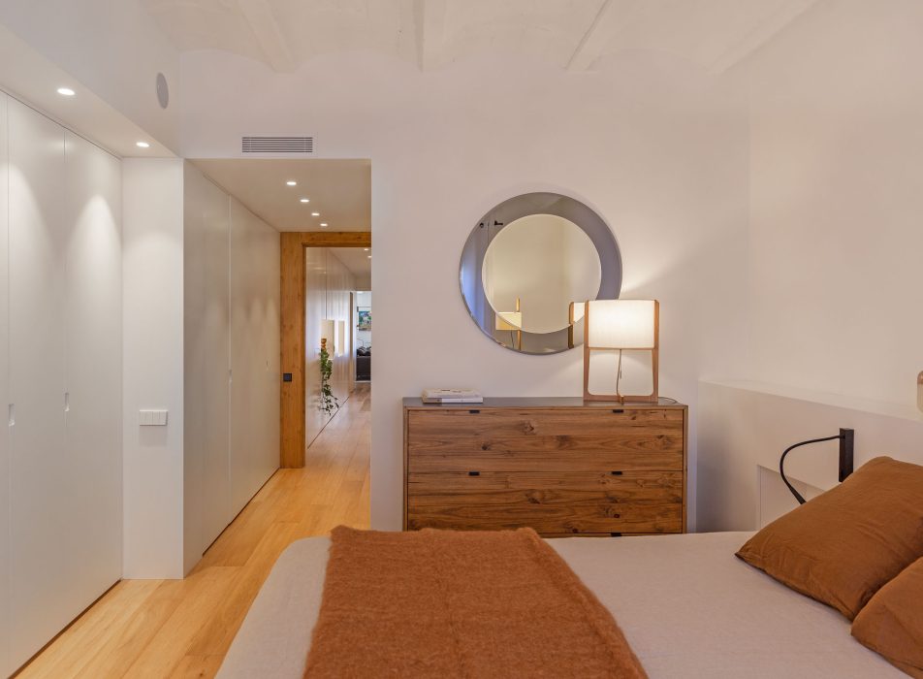
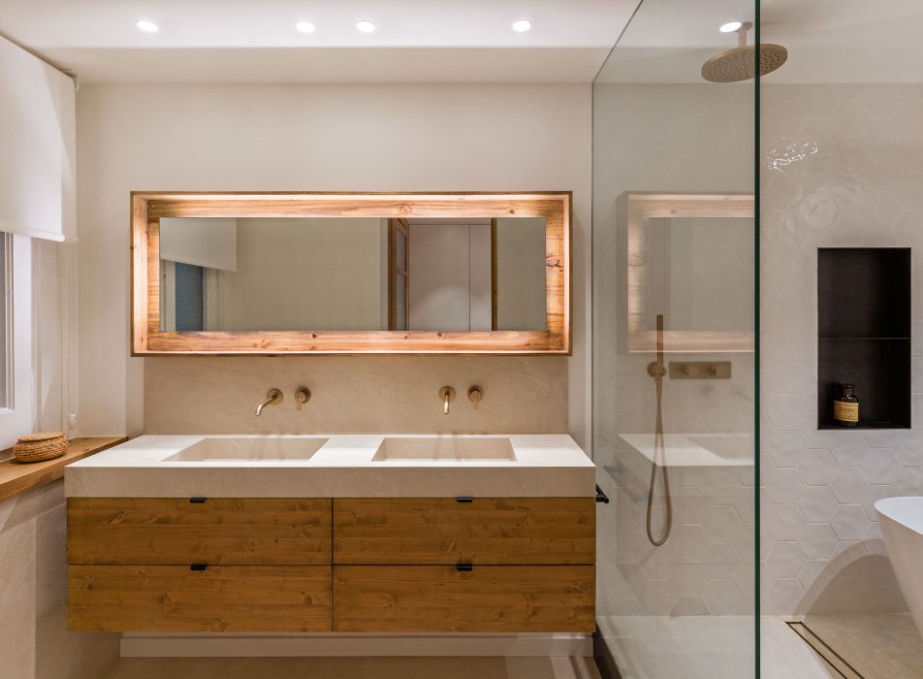
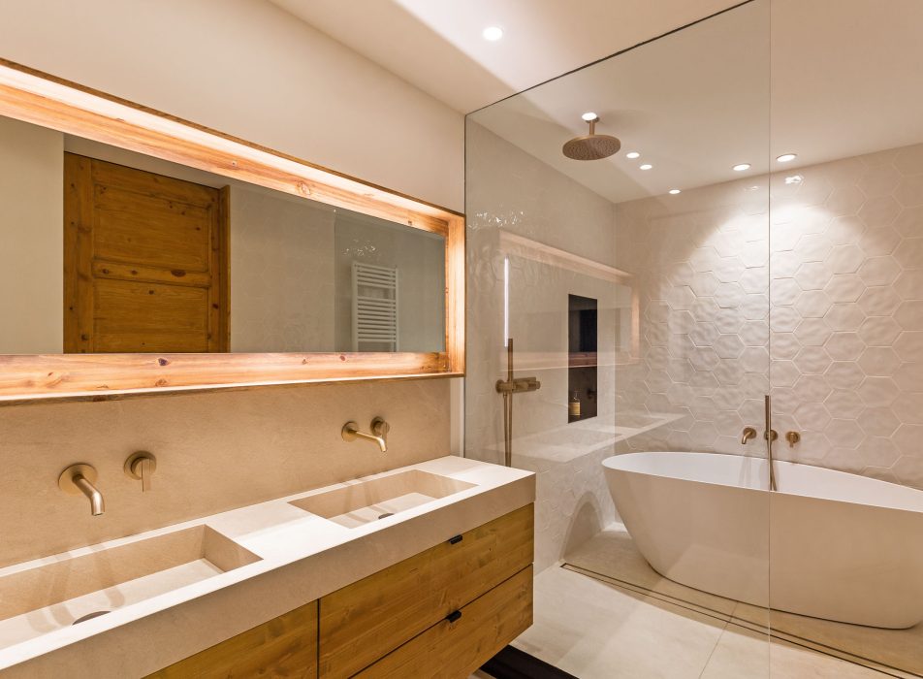

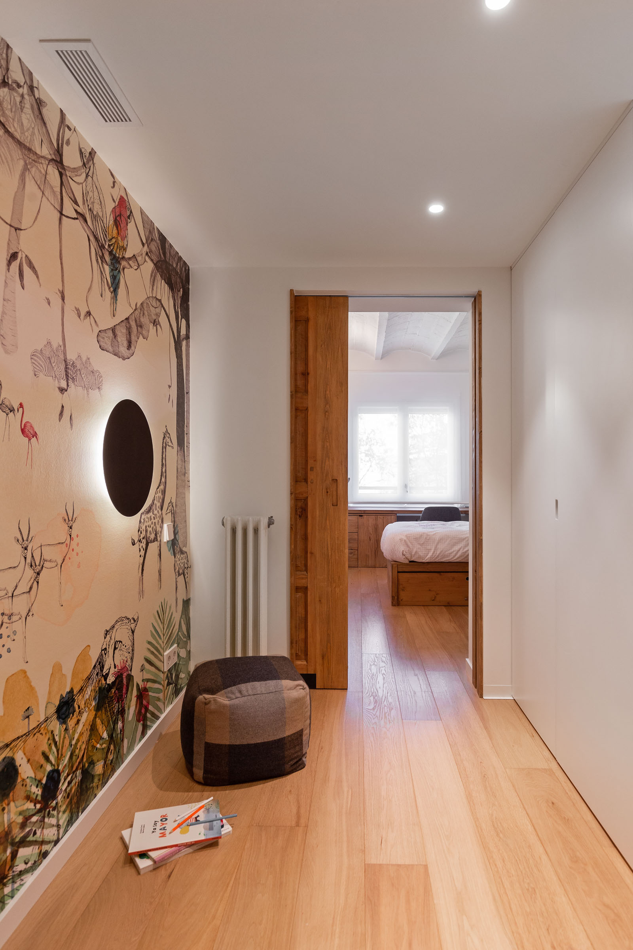
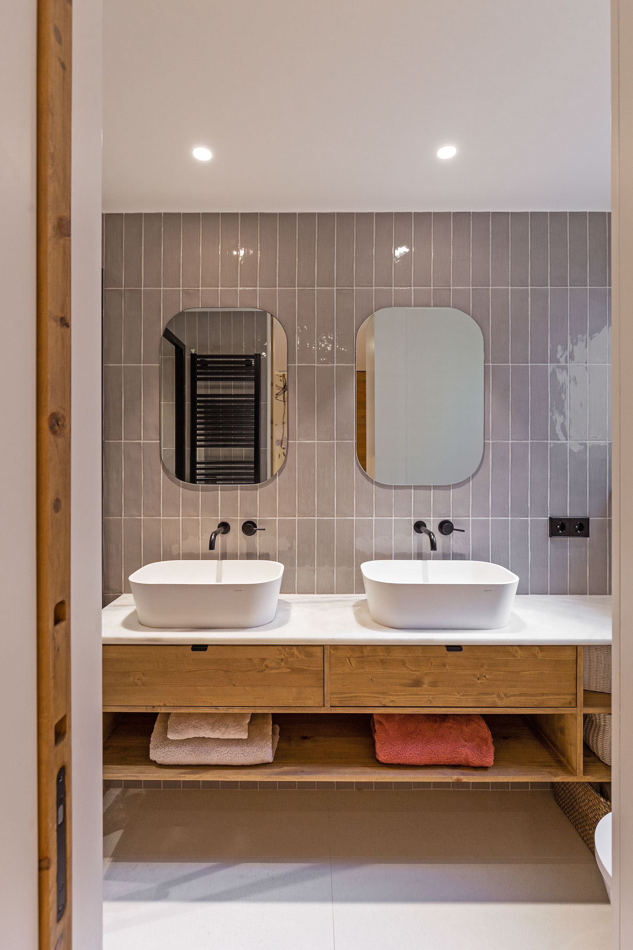
The sleeping area consists of two complete bathrooms, three bedrooms and a chamber that connects the two children’s rooms and the corresponding bathroom, expanding the shared play area.
In the youth room the highlight is the natural coiled whip furniture designed and produced by Coblonal. A large writer from end to end with an emmagatzematge incorporates the drawer and compartments and shelves to the part where the envelope touches the wall.
The llit incorporates an other llit supletori tipus niu. However, at the cost of the wardrobe both iron and whip are presented with a line of furniture that we have incorporated into other projects such as Casa Burés in Barcelona.
In the master suite there is a chest of drawers made of mateix style also made of iron and steel shaft that combines the structure of the llit, also designed by Coblonal. A large wardrobe encased in a white lacquered shaft and with the matte finish that the wardrobe of the passadís offers a large enclosed space and, darrere the central ports, space for a television. The work capçal incorporates two fornícules with aplics that function as a nightstand.
All two bathrooms incorporate rented duplicates on furniture designed and produced by Coblonal. The mirall of the main bathroom stands out, which is suspended over a shaft of whip that complicates its performance functions. In the humid area of the bathroom of the suite, attention was paid to the exempt bathroom that shares space with the noisemakers of the house for its daily use, and which is presented as a piece deliberately included as an element to ensure relaxation in the millors. conditions to the house itself.
Overall, this apartment at La Bonanova is a habitat that combines equal doses of functionality and charm, with the lighting flowing from end to end. All the elements are arranged and convey an organic, fresh and illuminated aspect, while contemporary, modern and singular.

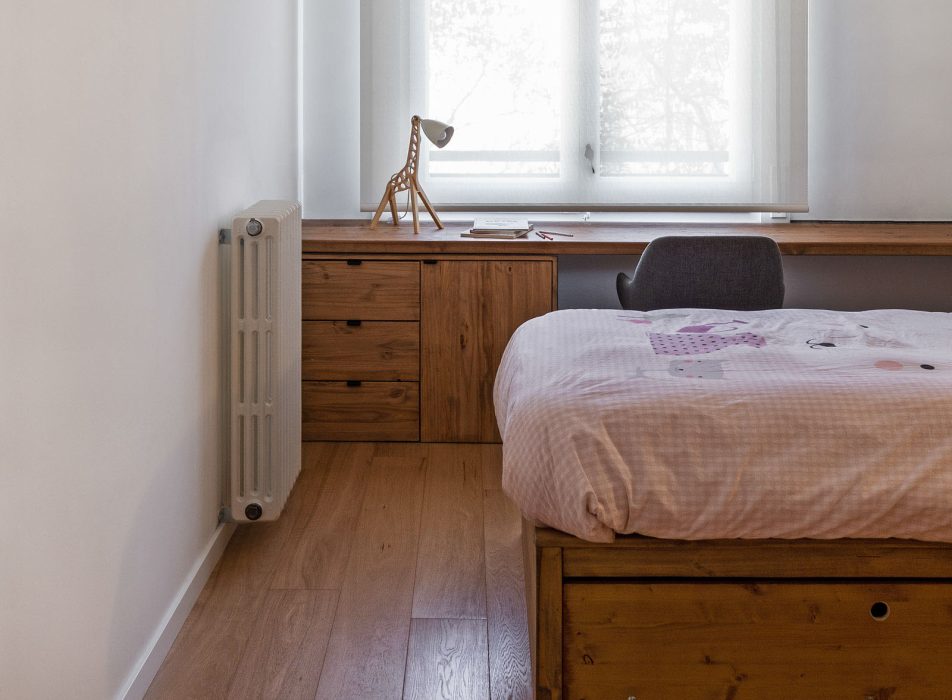
Distribution plan

Photographs by: ©Sandra Rojo


