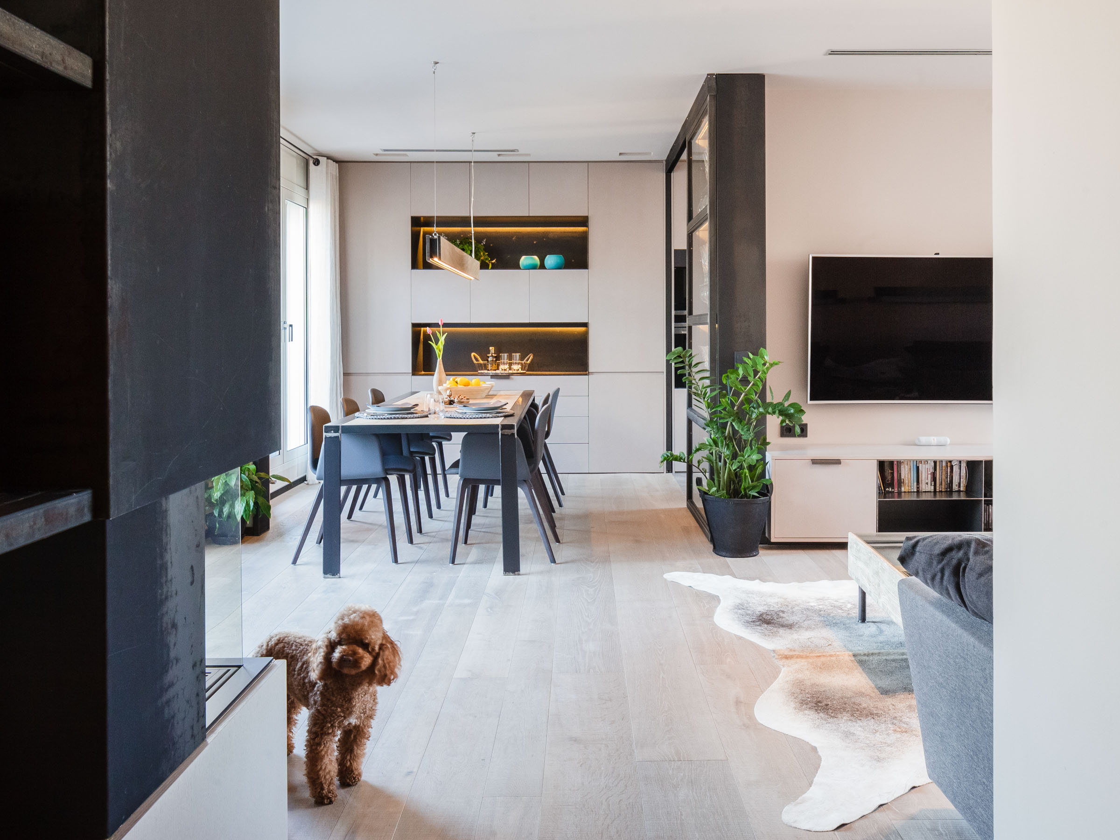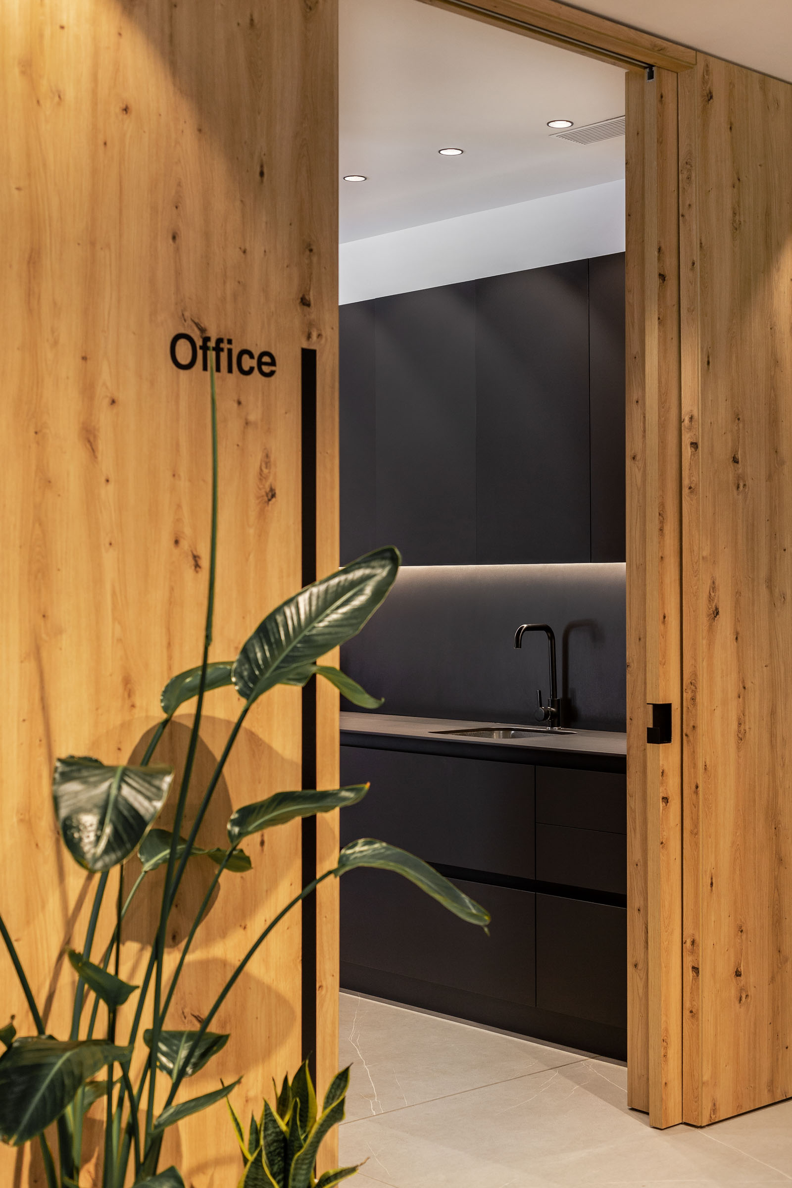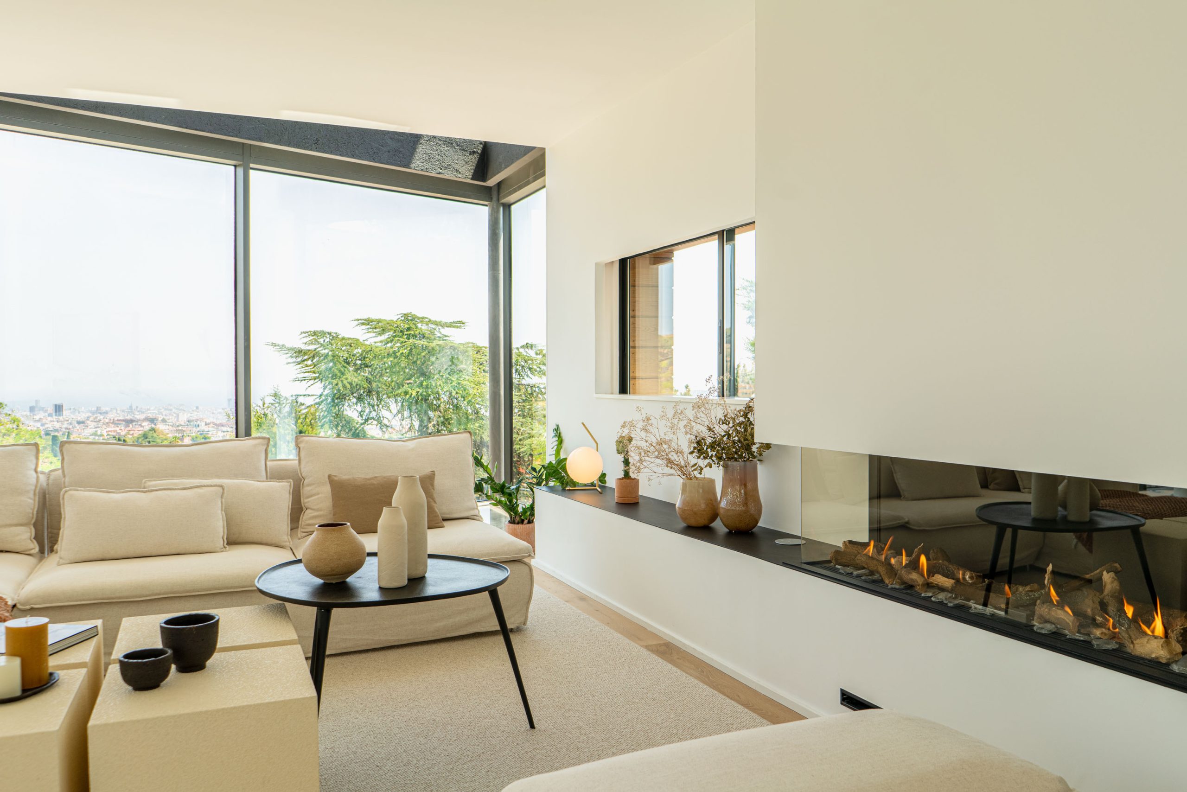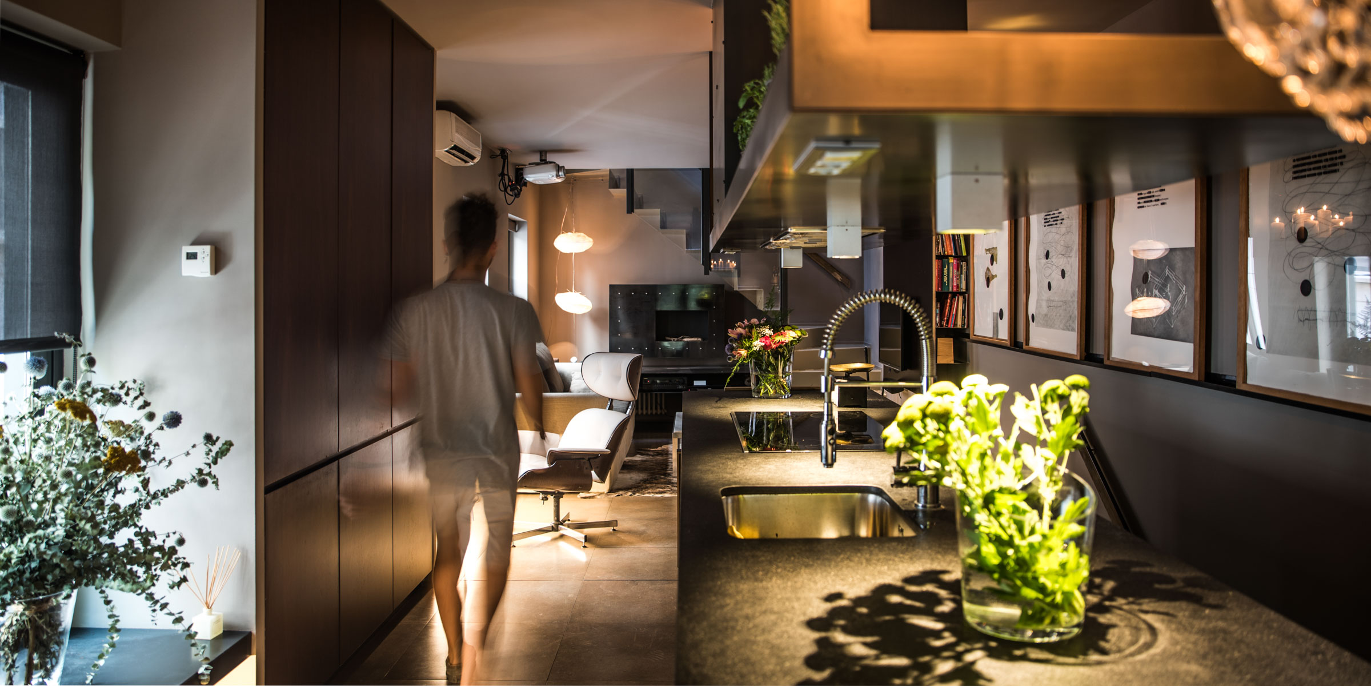
Interior Design for Residence in Sagrada Familia
Interior design project for a house in which the distributing element of the renovation is the kitchen.
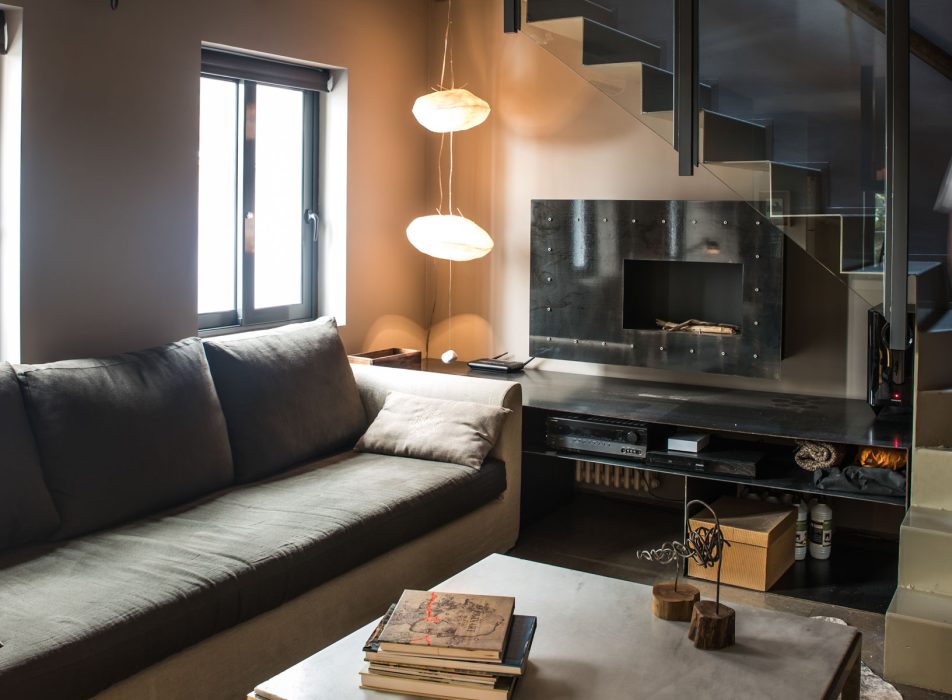

Both the interior design and the decoration of this single-family house located near the Sagrada Família, in Barcelona, the kitchen is the distributive area in relation to the rest of the estates and plants.
The kitchen of the house, the object of this interior design project, acts as a distributing element that accommodates the small wall and works as a passage to the rest of the floors. We see, therefore, that having a few square meters is not an impediment because the result of the comprehensive reform followed a cuisine of generous dimensions.
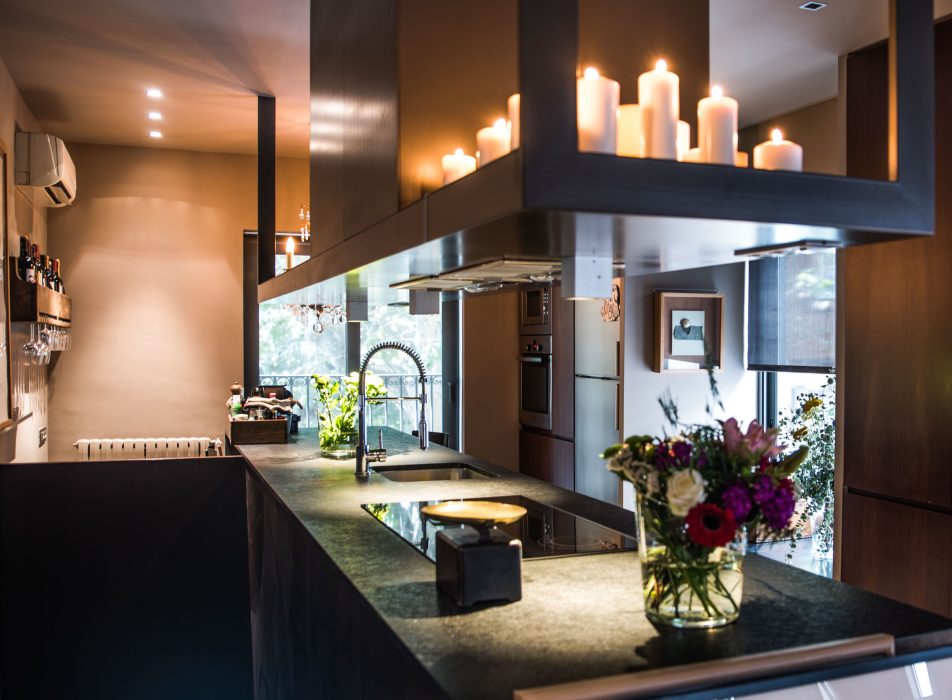
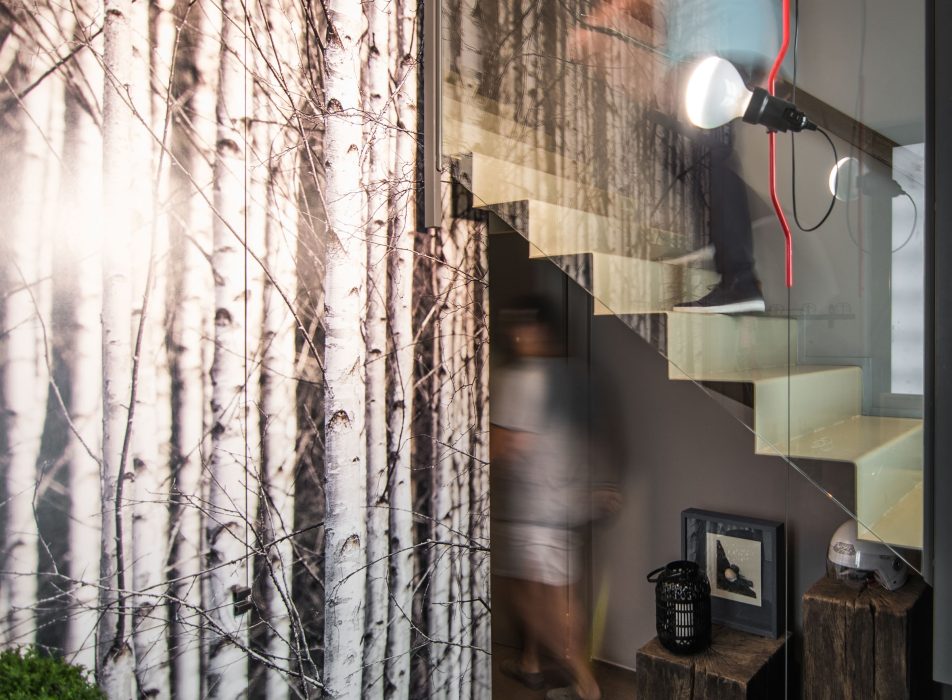
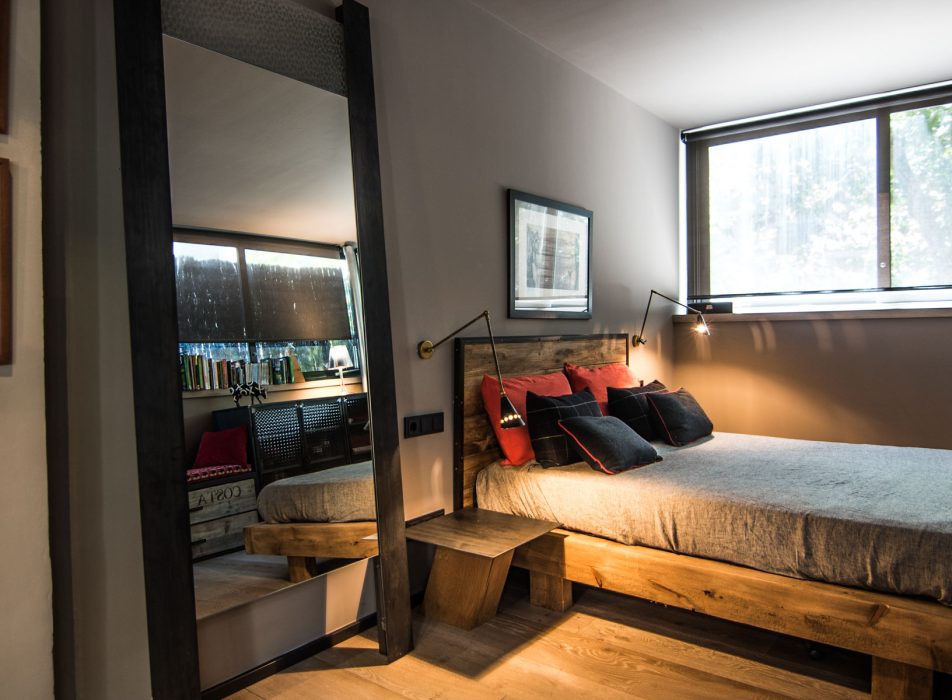

The central bar along the kitchen provides passage on one side and work space for the kitchen on the other. In this way it is possible to add work surface to the kitchen and solve the location of two rooms in the same space.
For the decoration of this project, it was important to distribute the furniture in such a way as to achieve the maximum available space; thus the elements form an indissoluble part of the space that is to be recreated.
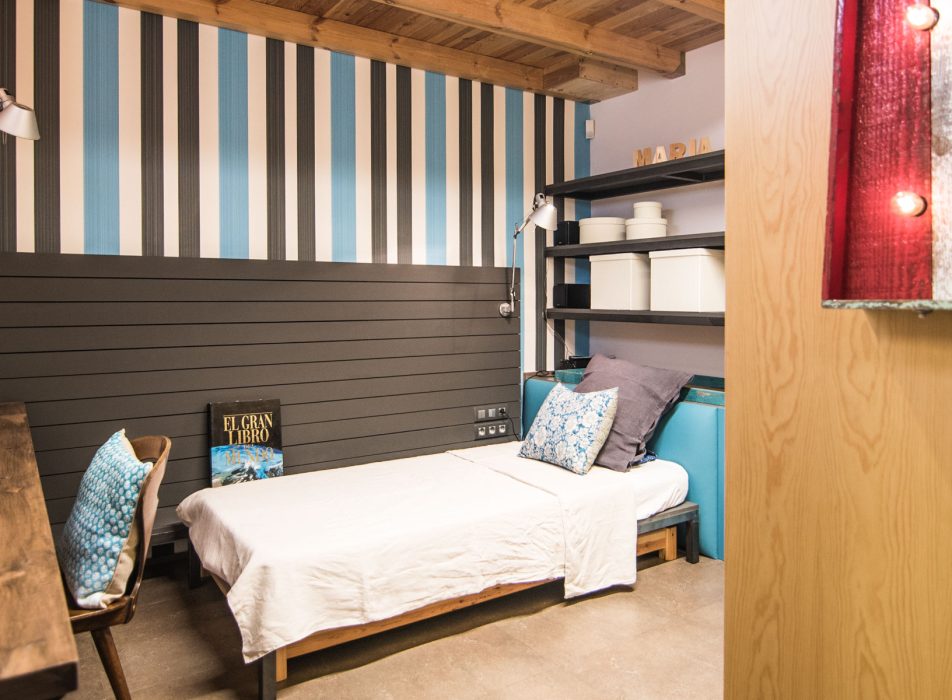
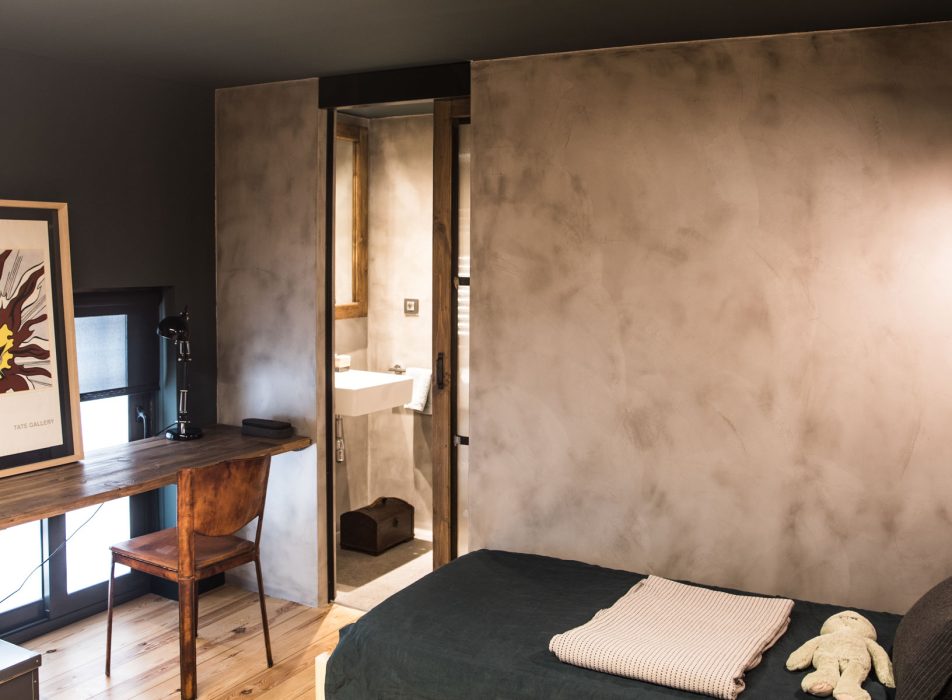
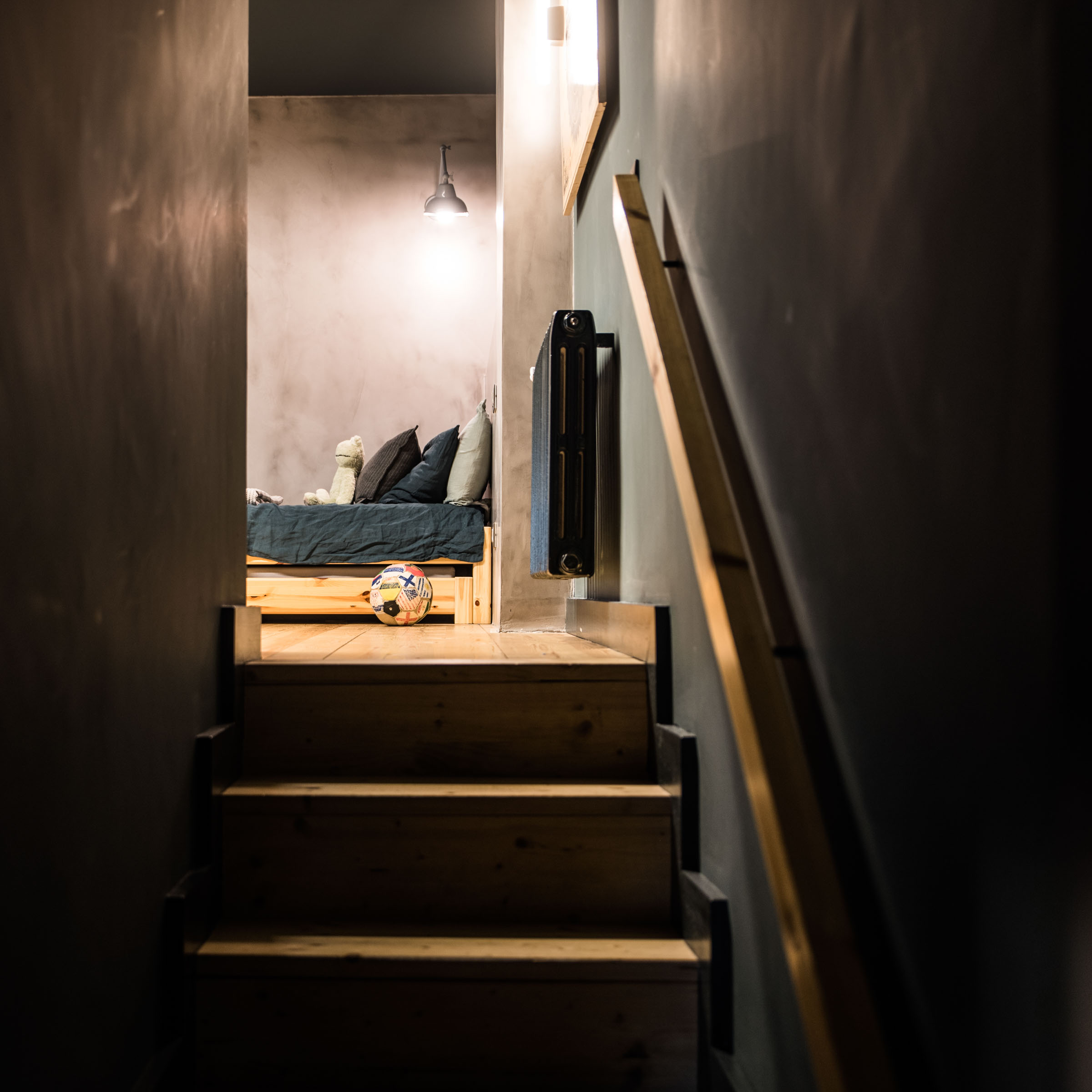
Craftmen
Having craftsmen who make our own designs gives us the opportunity to distribute the stays in open spaces based on the furniture and thus achieve double functionality.
